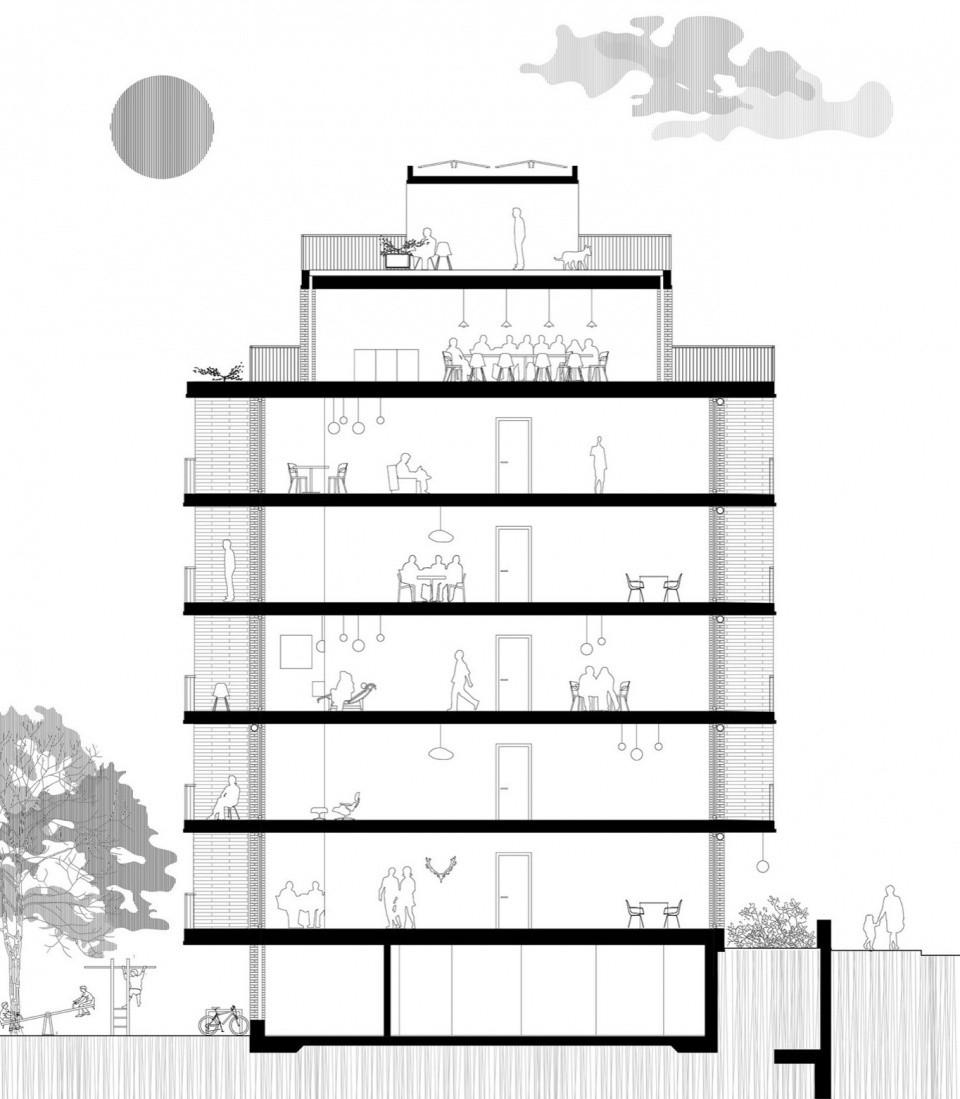生存是人的基本需要和基本组成部分。因此,住宅所提供的生活应该是尽可能令人愉快的,为人们在严酷的大自然中提供保护,并作为城市生活繁忙时刻的理想避风港。公寓应该易于使用和美观,具有清晰的识别性并迎合居住者对未来空间的需求。从城市和建筑的角度来看,住宅建筑应该是经过深思熟虑的,并通过经济利用资源来解决最基本的人类需求。它应该在外部提供安全,同时在内部散发出吸引人的氛围。通过对材料的精心设计,本项目向公众展示了如何可持续地利用资源,为未来的居民带来最大的利益。合作住房模式是将那些想要在一起生活和工作的人聚集在一起的一种方式,这些人更希望通过社区和团结感来抵消城市的陌生感,得到归属感。
Living is an essential part and basic need of human beings. The living conditions in the form of a dwelling should, therefore, be as pleasant as possible, providing protection from the harshness of nature and ideally serving as a haven from the hectic moments of urban life. The apartment should be easy to use and beautiful, allowing for identification and offering room for development. Urbanistically and architecturally, the residential building should be well thought out and address the most essential human needs through the economical use of resources. It should provide security on the outside while emitting an appealing atmosphere on the inside. Through the deliberate staging of materials, a vision should emerge of how resources can be used sustainably for the best benefit of the inhabitants in the future. Cooperative housing models are one way to bring together people who want to live and work together, and who wish to counteract the anonymity of the city with a sense of community and solidarity.
▼项目概览,overall view
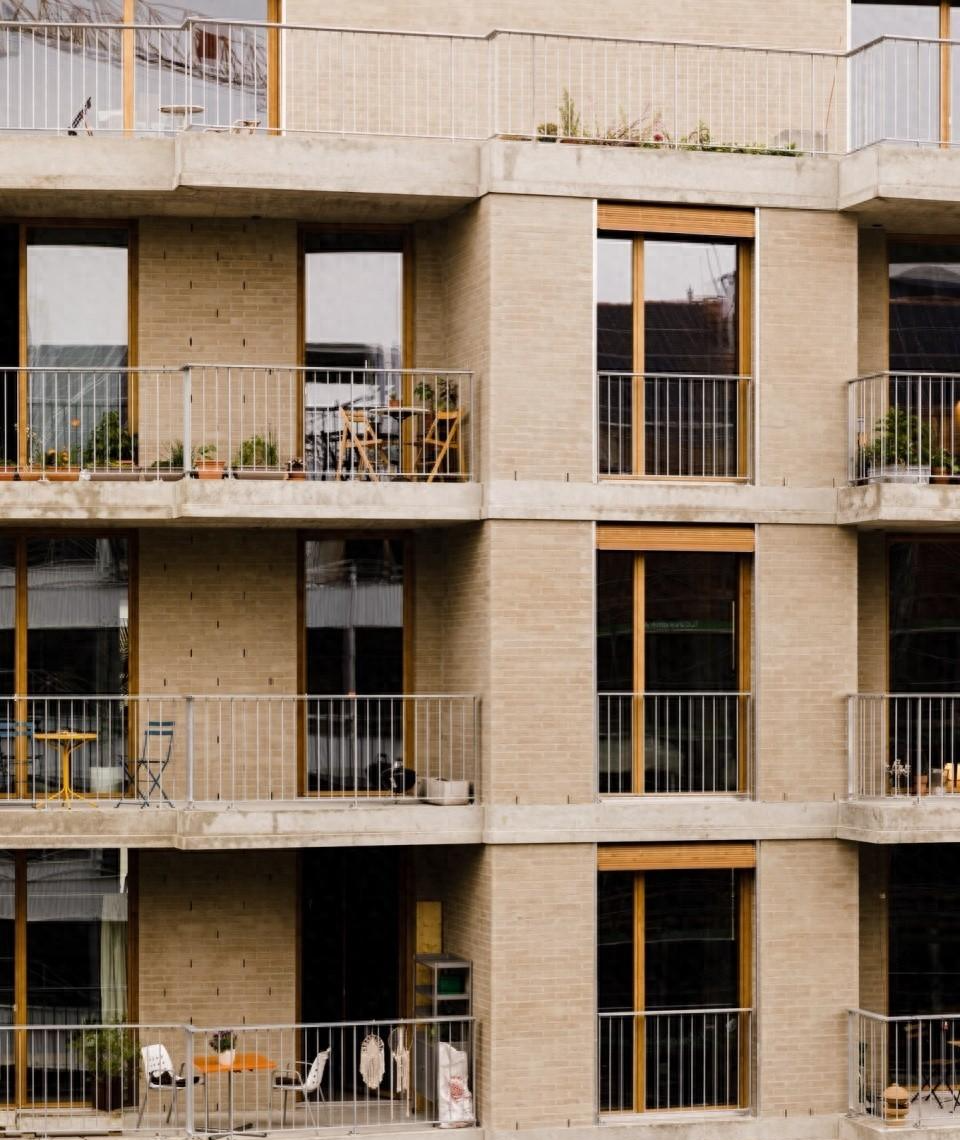
设计概念Dirty Harry
在巴塞尔圣约翰区(St. Johann),靠近法国边境的lysbchel区,生境基金会(Habitat Foundation)购买了一家贸易公司的原仓库,同时还租赁了其中的一部分用于建设。其中建筑师作为发起人兼规划者与居民共同合作参与其中。Dirty Harry住宅楼坐落于城区,地块内部还带有一处庭院。设计参考了城市中心的街景立面,采用粘土砖、混凝土和木制卷帘门等原材料对建筑进行了表达。四层楼高的凸窗向到达的游客轻微转向,创造出富有吸引力的入口空间。在这种外观的背后,不仅是展示了一种城市姿态,同时也使这座建筑与街区周边的建筑区分开来。
In the St. Johann neighborhood of Basel, located in the district of Lysbüchel near the French border, the Habitat Foundation, purchased a former warehouse area of a trading company, while also leasing parts of it for construction. In which the architects of the building are involved as initiators, planners, and residents as part of a cooperative. The “Dirty Harry” residential building is located in an urban block with a free inner courtyard. Coming from the city center, the facade, designed in raw materials like clay bricks, concrete, and wooden roller shutters. A four-story-high bay window turns towards the arriving visitors with a slight turn and creates an inviting entrance. Behind this appearance lies not only an urban gesture that distinguishes this building within the block perimeter.
▼街景立面,facade along the street
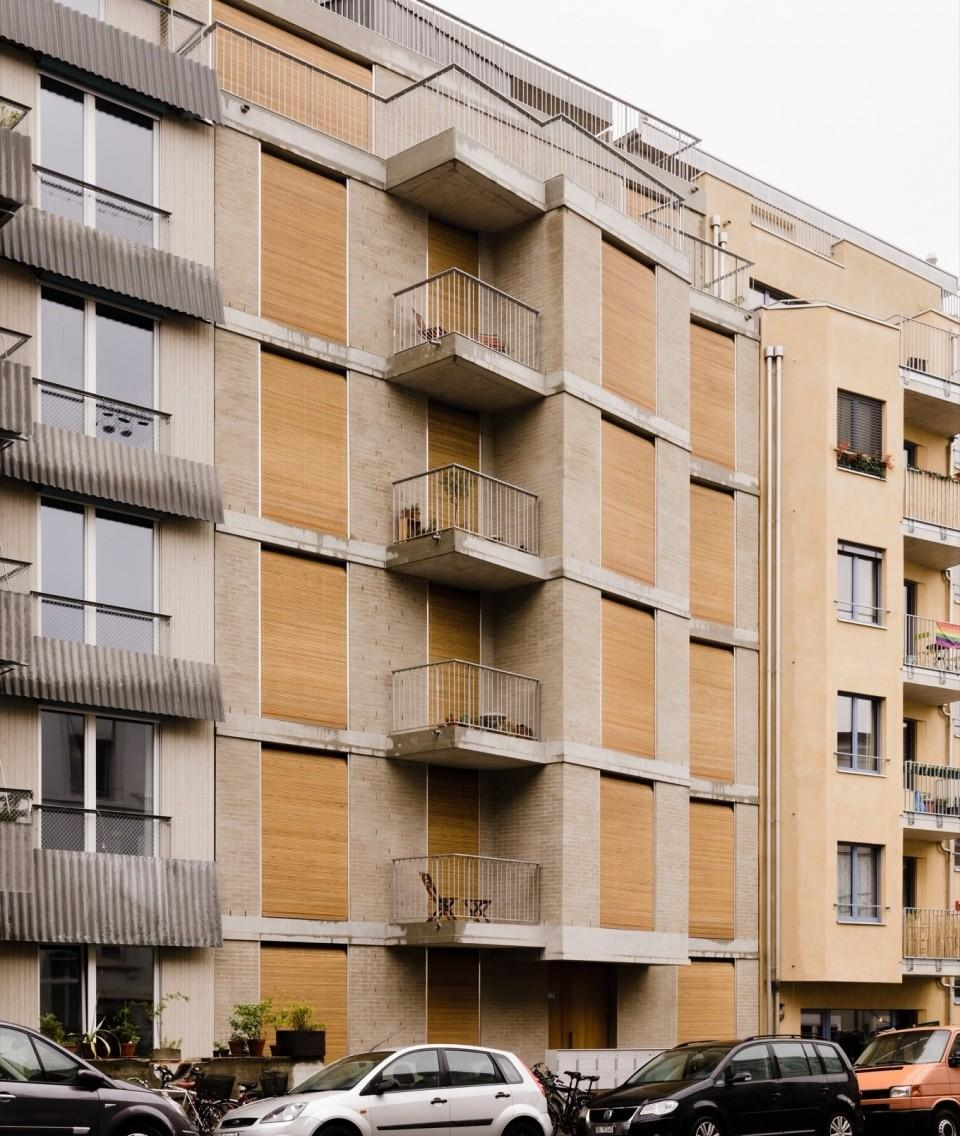
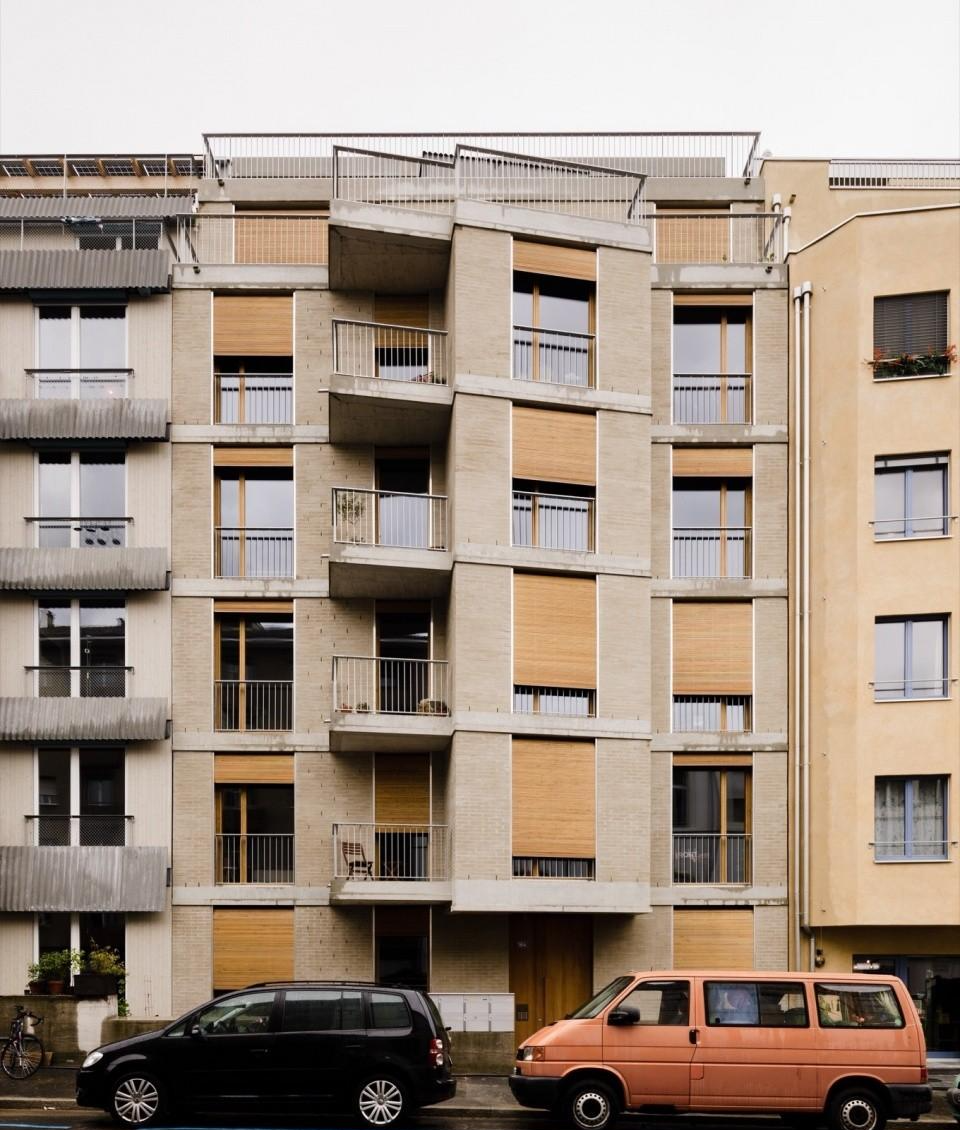
在设计中,不仅立面的表达经过了建筑师的深思熟虑,同时建筑的平面也彰显出了强大的复杂性,以满足当代生活空间的需求。当人们沿着上升的人行道走近建筑时,会经过一堵低矮而厚实的混凝土墙,这堵墙是曾经仓库存在的见证。精准的体量切割,不仅保证了入口的通畅,同时也兼顾了街景的尺度,将本项目与其他建筑区别开来。除此之外,这种设计,加之随着时间产生微妙变化的混凝土材质也使得场地的历史分层变得明显。
More than a well-considered facade design, it is a pronounced expression of a sophisticated floor plan that meets the demands of contemporary living space. As one approaches the building and follows the rising sidewalk, one passes a low, thick concrete wall that belonged to the former inventory of a warehouse. Precisely placed cuts, in order to maintain access to the entrance and a comfortable height as a boundary marker, have created cut surfaces in addition to the patinated concrete surfaces, which make the historical layering of the site apparent.
▼细部,details
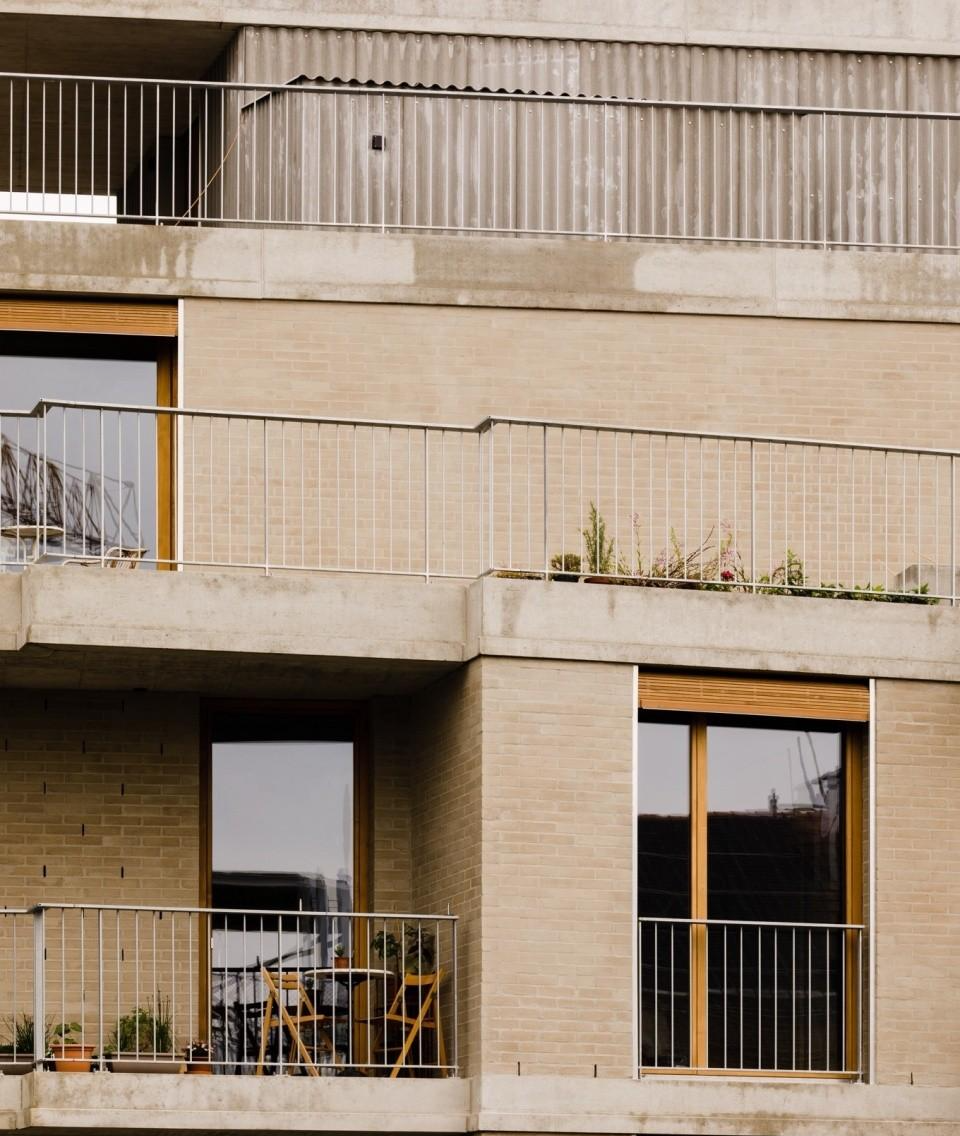
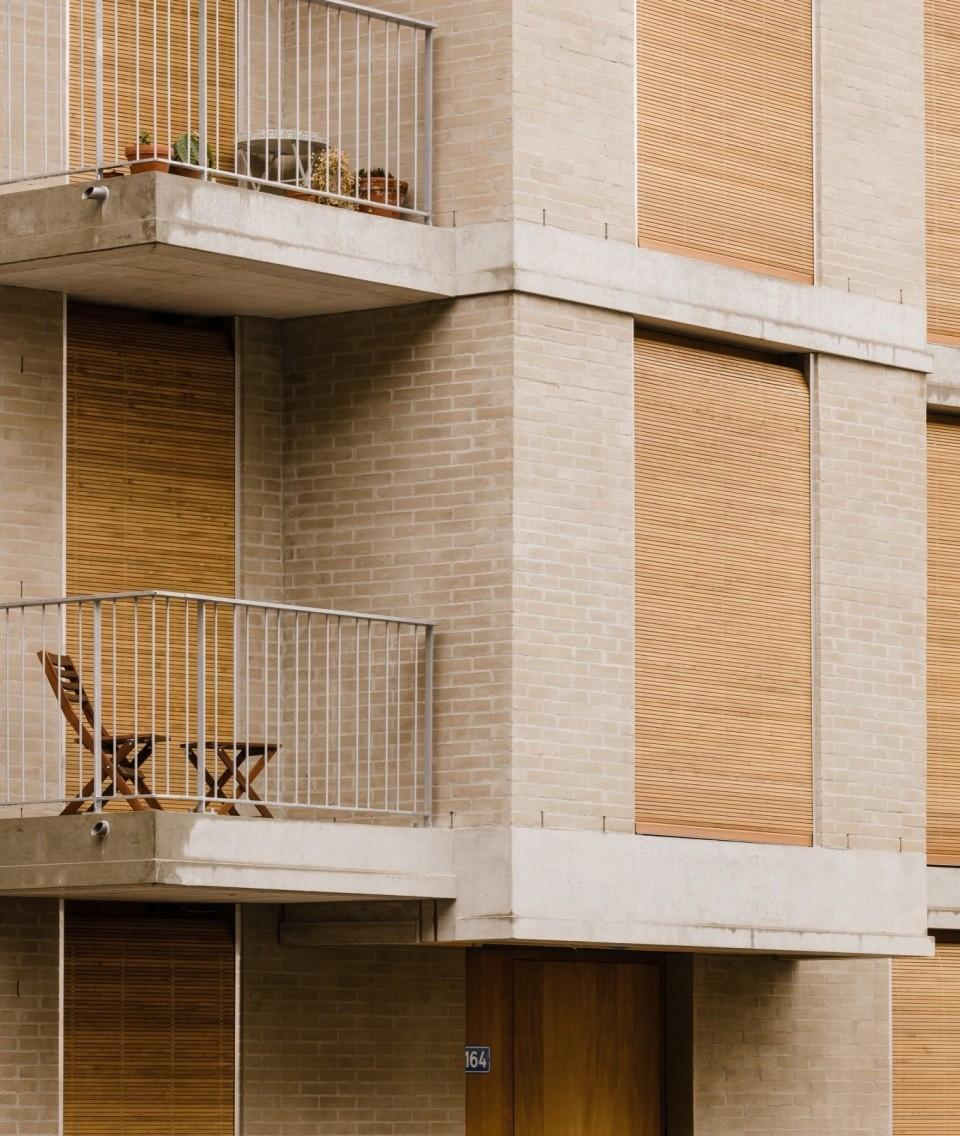
由于场地的高差,住宅在临街一侧为七层,面向庭院一侧则为八层。立面的垂直顺序由严格排列的高矩形窗户决定,铝制窗框则进一步强调了这种垂直构图。美丽的木制框窗,以及粘土砖砌筑的非承重双层墙,则以活泼的色彩为立面带来了松弛感与活力。
To the street side, the residential building has seven stories, and due to the difference in terrain level, it has eight stories facing the courtyard. The vertical order of the facade is determined by the strictly arranged high-rectangular windows, which gain even more vertical emphasis from the aluminum guide rails. The facade is loosened up by the beautiful large wooden frame windows and the lively color of the clay bricks used for the non-load-bearing double-shell walls.
▼室内概览,overall of interior
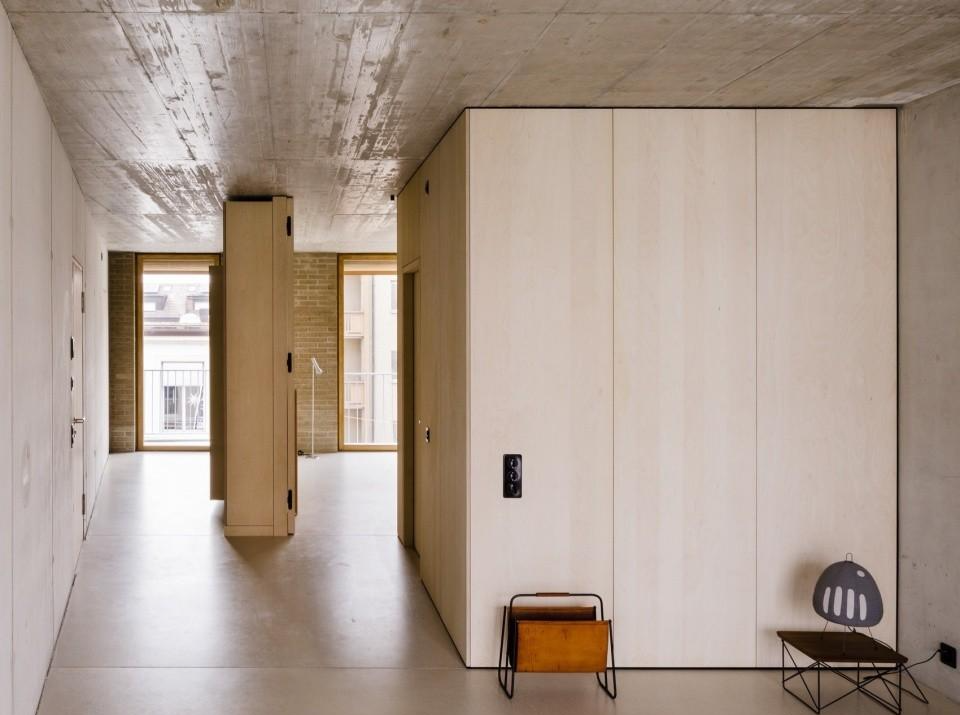
▼木制元素作为空间的分隔,wooden elements serve as a space divider
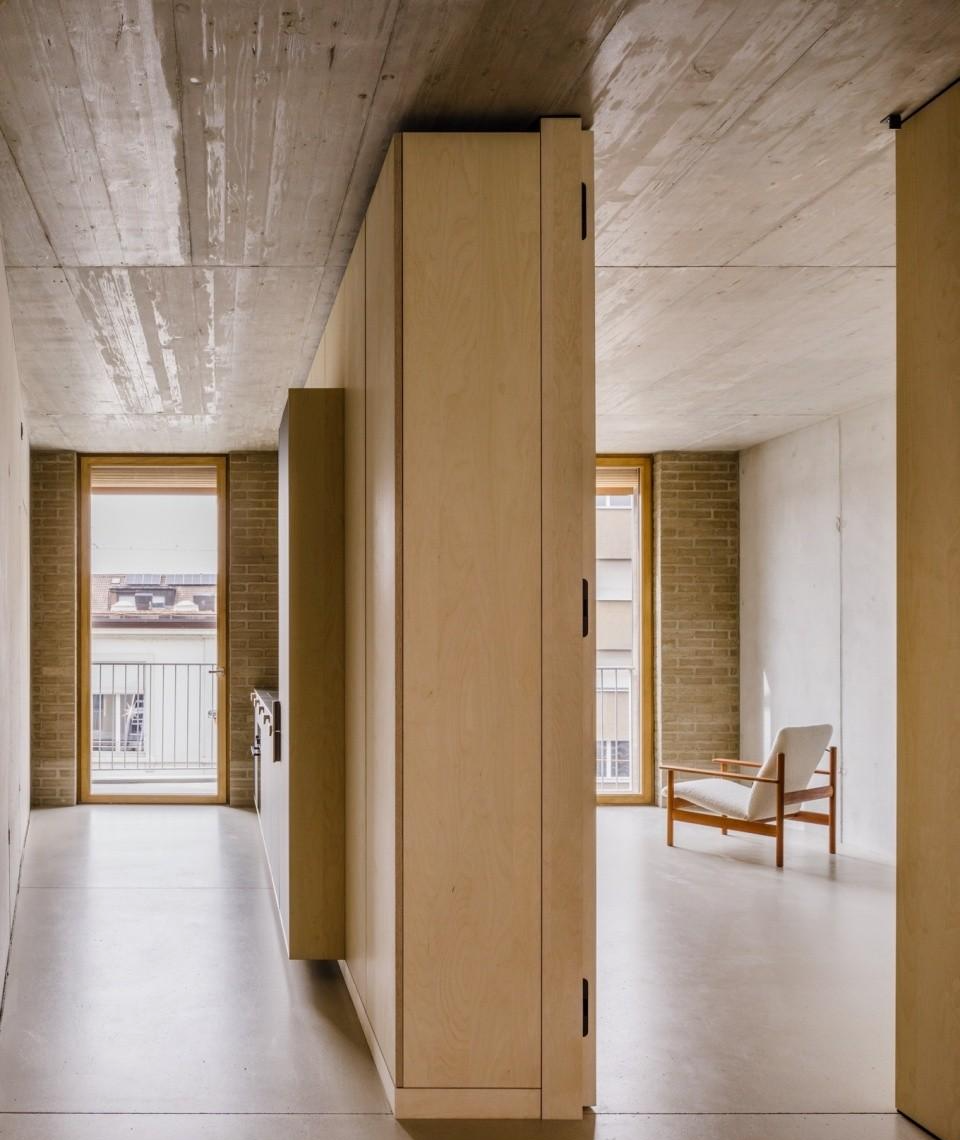
公寓楼的五个标准楼层以及阁楼中共包含了11套公寓,公寓从两居室到四居室不等。公寓的布局由它们与配电室的空间关系决定。此外,地下一层则包含储藏室和洗衣房,而顶层则提供了一处用于共享或出租的商业厨房、一间客房和一处带顶棚的屋顶露台。
In total, eleven apartments are housed on five regular floors and a recessed top floor, which can contain between 2.5 and 4.5 rooms depending on their arrangement via switching rooms. In addition, the basement level contains storage rooms and a laundry room, while the top floor includes a commercial kitchen for shared or rental use, a guest room, and a covered rooftop terrace.
▼厨房,kitchen

▼餐厅与橱柜,dining area and cabinet
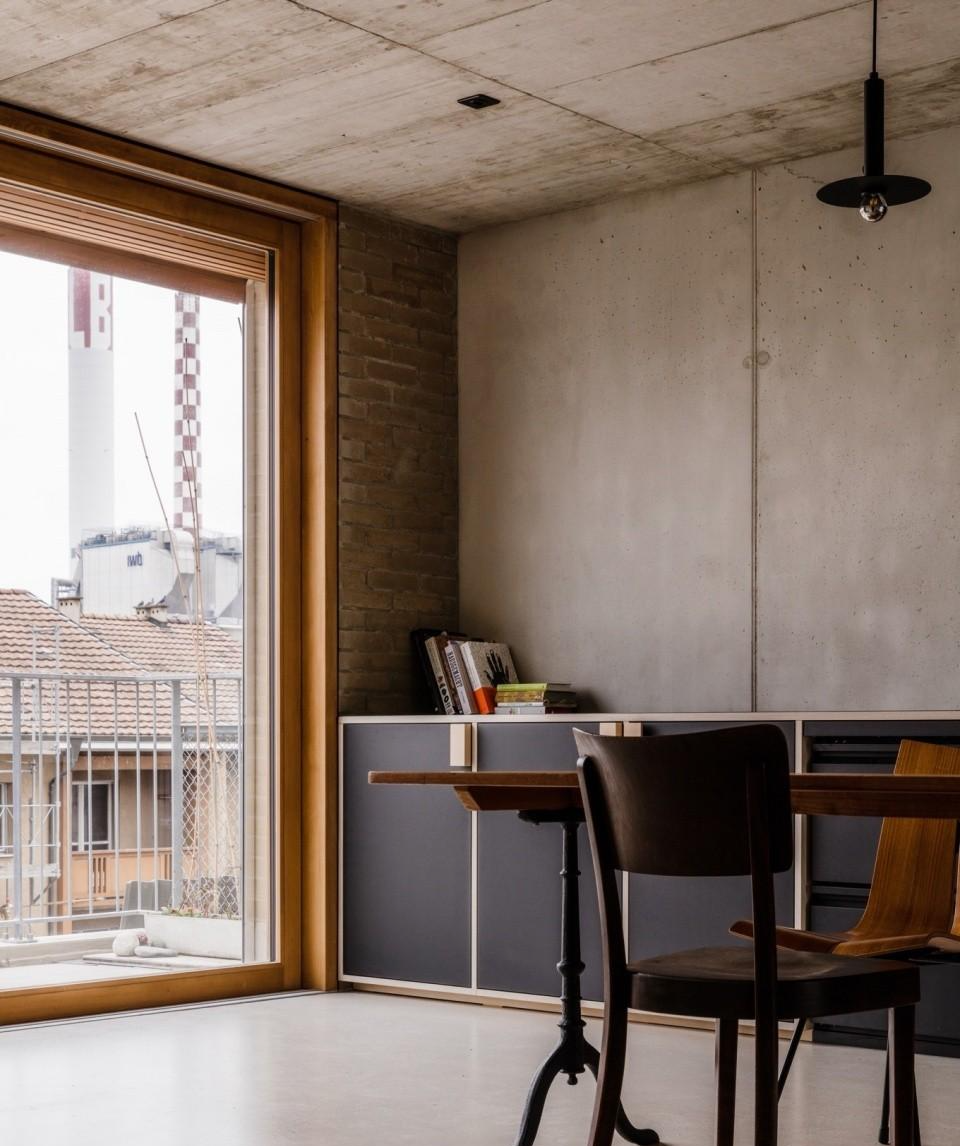
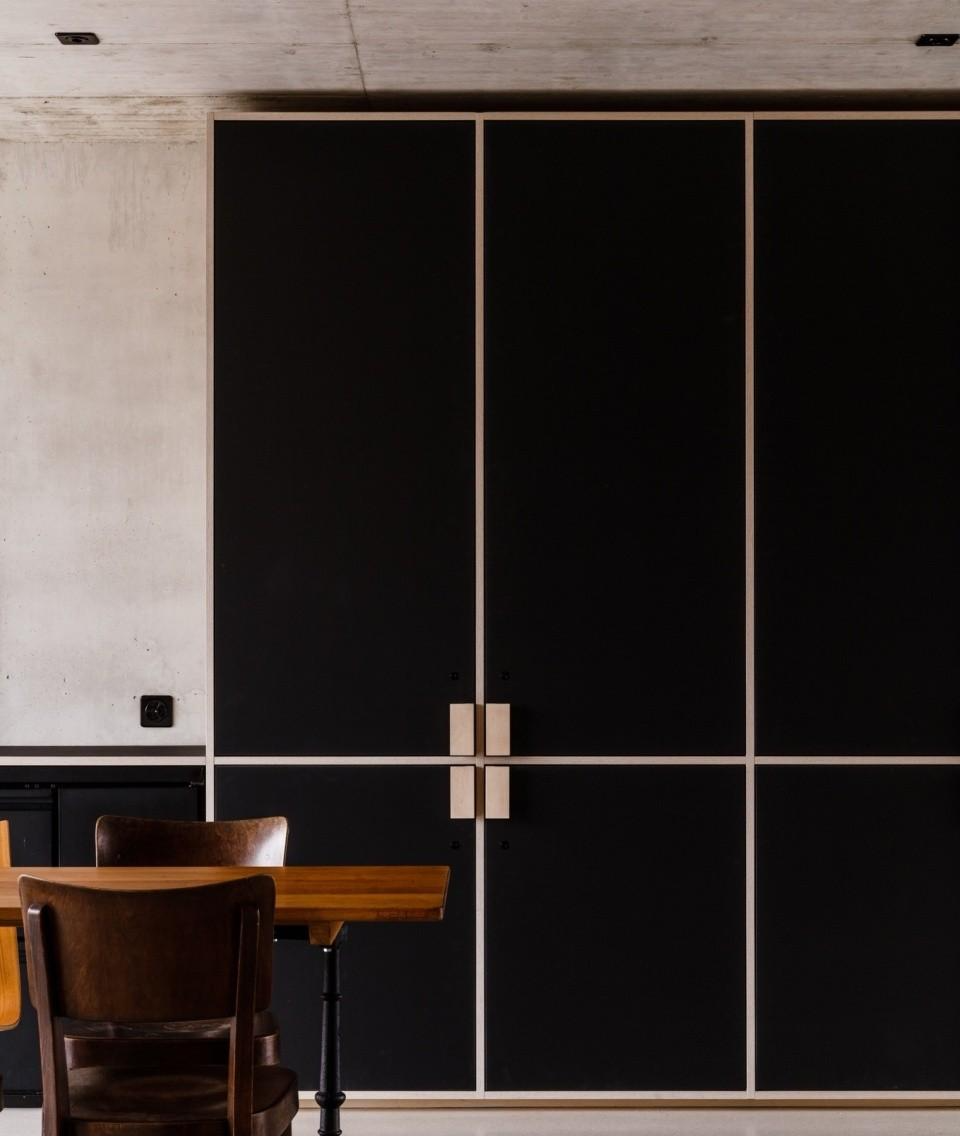
▼厨房细部,details of the kitchen
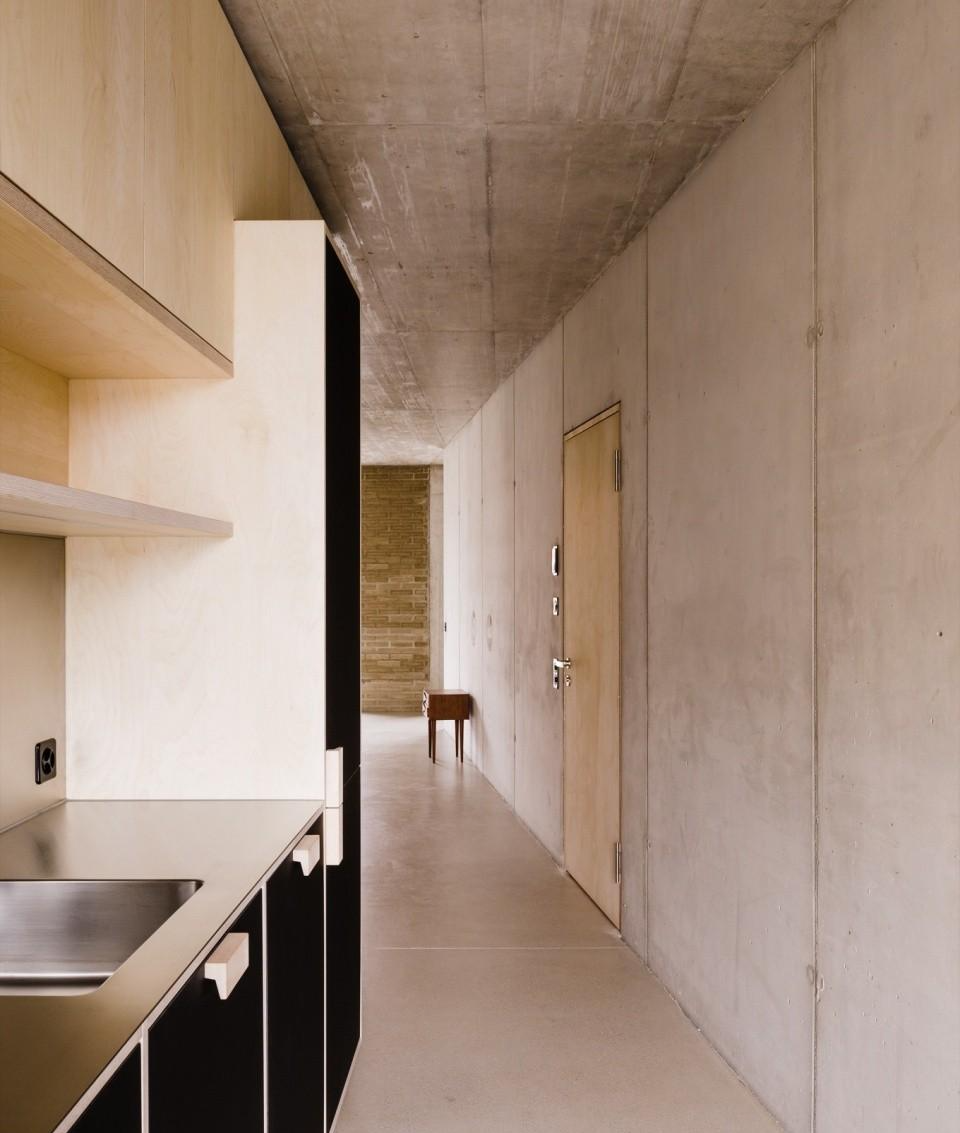
建筑核心筒、楼梯间和天花板由裸露的混凝土制成,作为立面的水平分隔元素。面向街道和庭院的飘窗是贯穿所有楼层的空间元素,同时也容纳了建筑的交通流线。两面防火墙之间轻微的10度倾斜在公寓内部创造出了意想不到的空间布局。当进入公寓并朝阳台看时,人们并没有意识到他们的视线穿过了厨房。正是这些视觉的精心安排和空间的巧妙设计让这里的生活充满乐趣。
The building core, stairwell, and ceilings are made of exposed concrete, which serves as the horizontal dividing element of the facade. The bay windows facing the street and courtyard are part of a space layer that runs through all floors, also housing the building’s circulation system. The slight 10-degree twist from the two firewalls creates unexpected spatial arrangements within the apartments. Upon entering the apartment and looking towards the balconies, one does not realize that they are looking through the kitchen. It is these perspective gems and spatial trickery that make living here enjoyable.
▼裸露的粘土砖墙,the exposed clay block wall
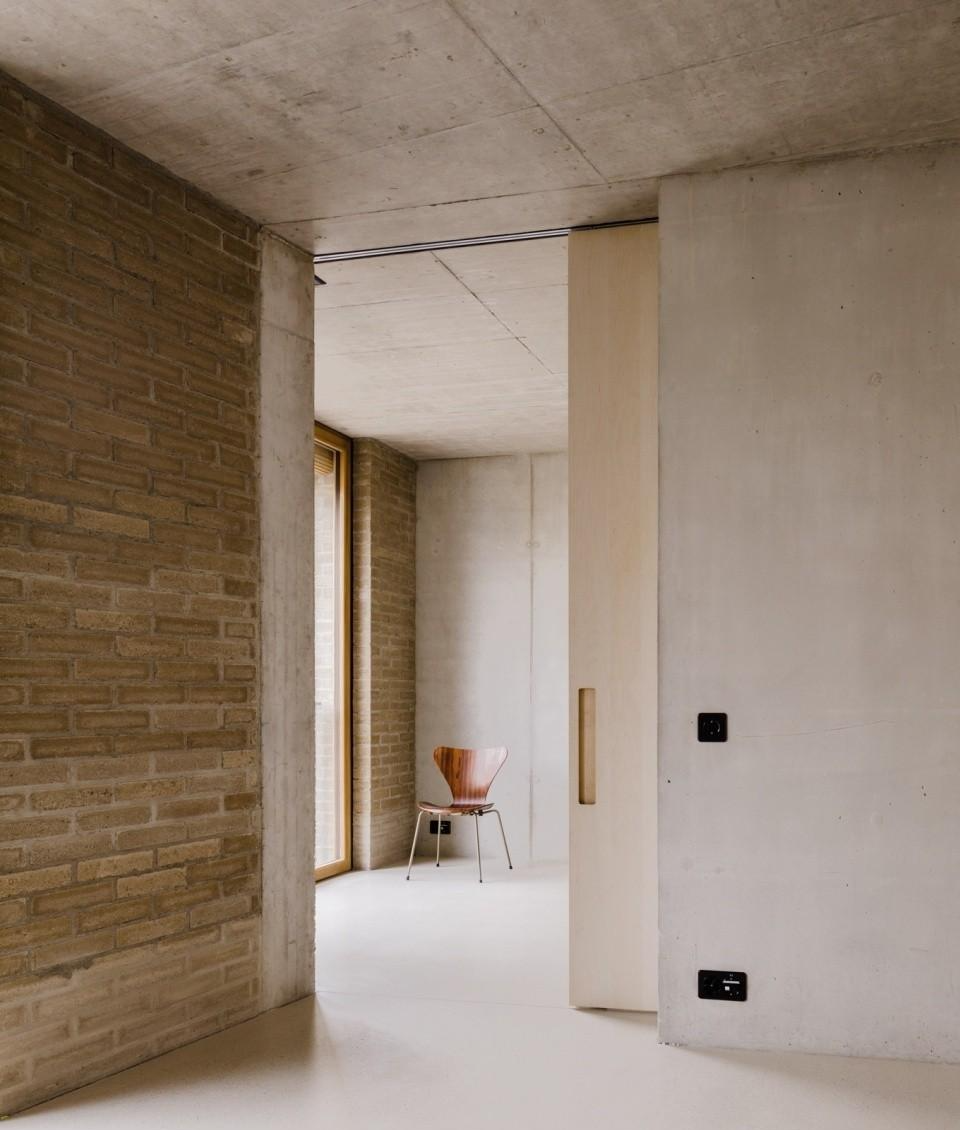
▼不同材料的和谐并置,harmonious juxtaposition of different materials
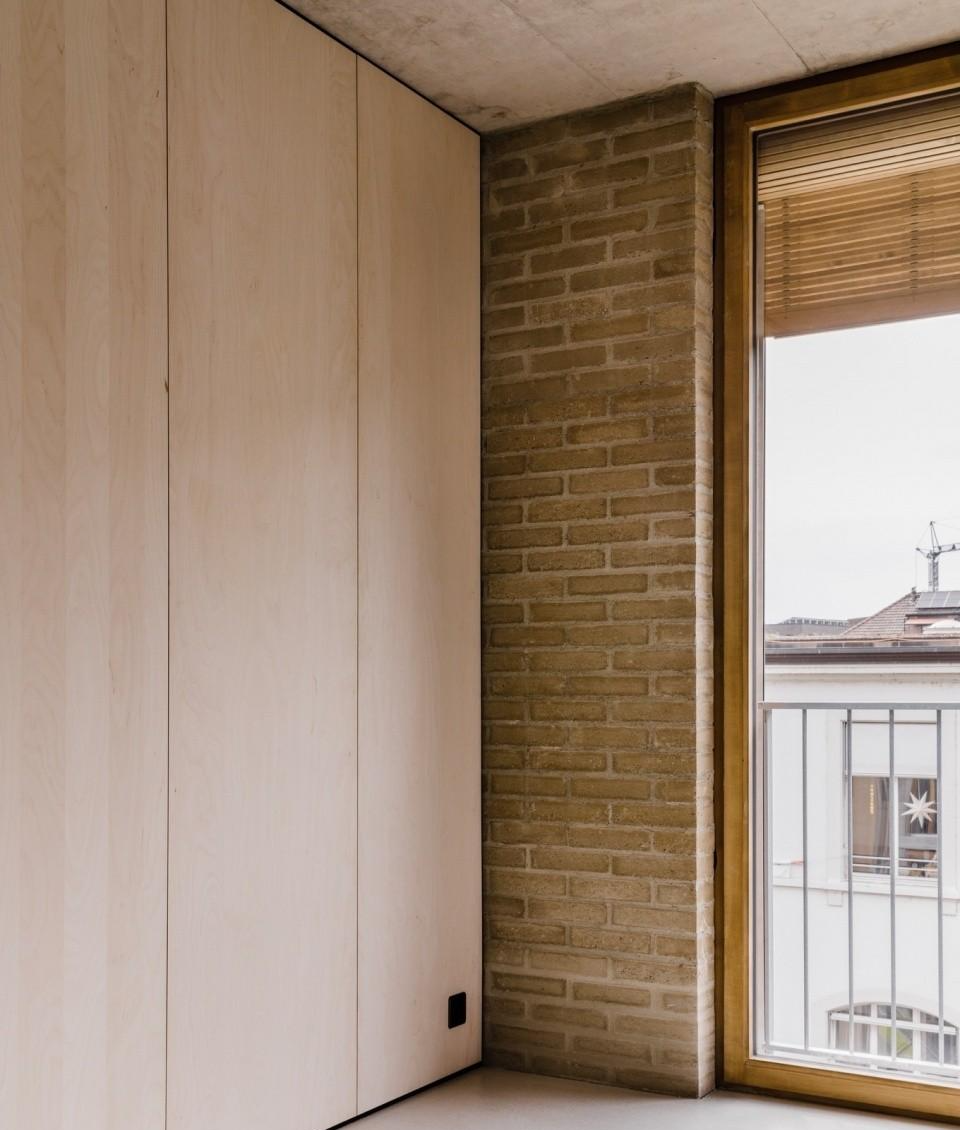
▼木制元素围合空间并形成了门,wooden elements enclose the space and form the door
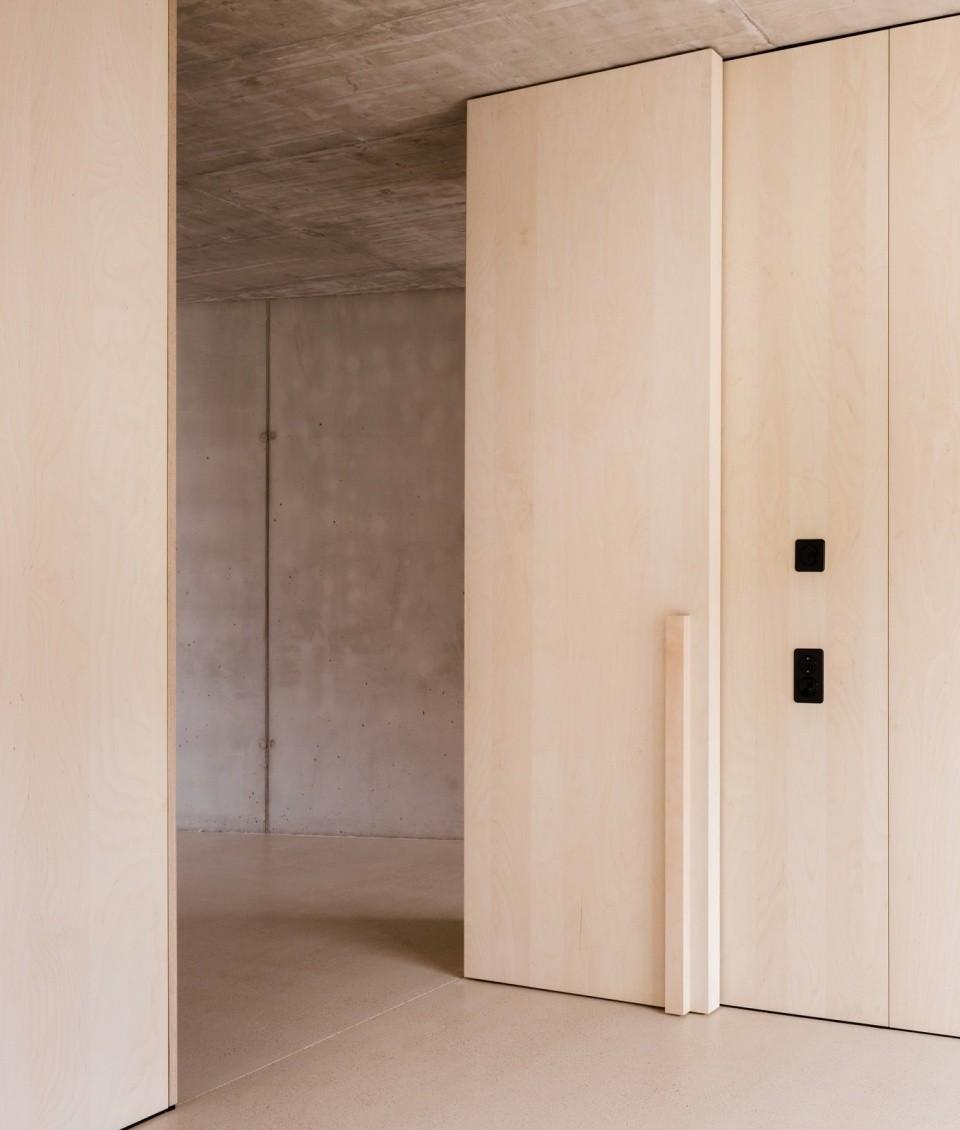
▼走廊,hallway
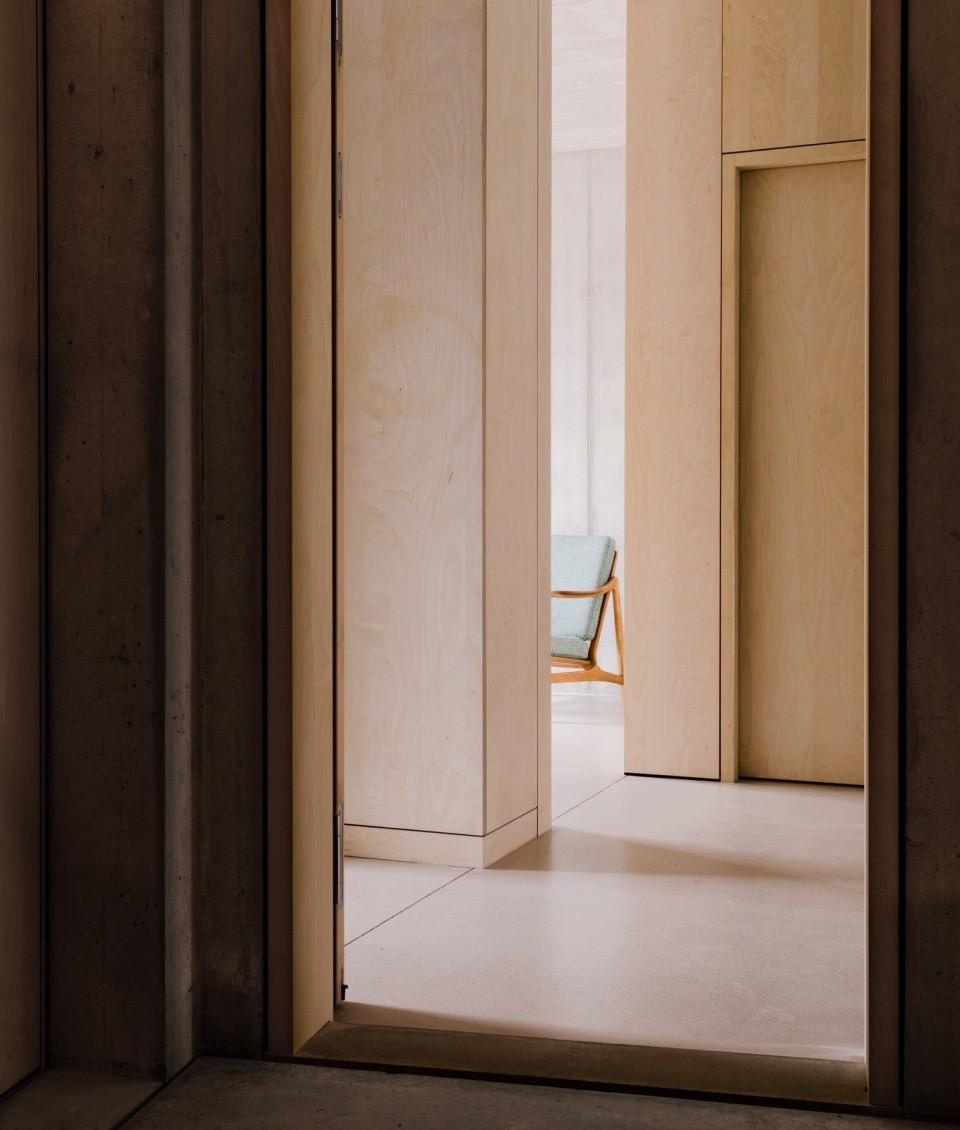
在公寓楼层,房间之间的边界由坚硬的混凝土、地坪和粘土砖表面组成。轻质桦木饰面则为空间带来了一丝柔和与温暖。桦木制分隔元素几乎与层高等高,且稍微偏离了天花板和地板,可作为房间的隔墙,门,甚至形成整个房间。所有的装置都是内置的,巧妙地利用了封闭的空间,不造成任何浪费。人们的视线将不受干扰地从混凝土和木材表面转向外墙和窗户,朝向光线。
The levels of the apartments that form the boundaries between rooms are made up of hard concrete, screed, and clay brick surfaces. Light birchwood surfaces act as an antidote to this hardness. These full- height surfaces, slightly offset from the ceiling and floor, are used as room dividers, doors, or even form entire rooms. All installations are built-in, and the enclosed space is cleverly utilized, leaving no space wasted. The eye wanders undisturbed over concrete and wood surfaces towards the exterior walls and windows, towards the light.
▼阳台,balcony
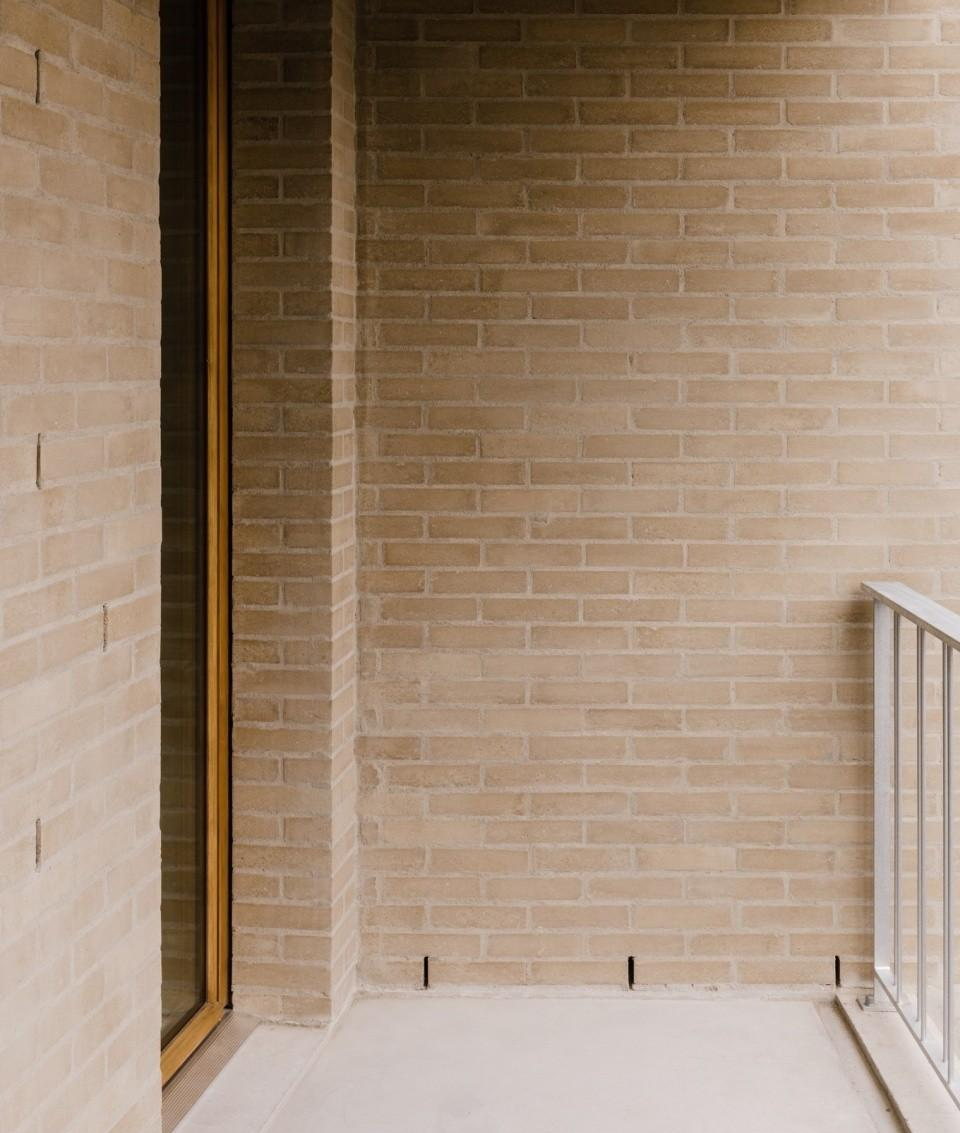
▼屋顶露台,rooftop terrace
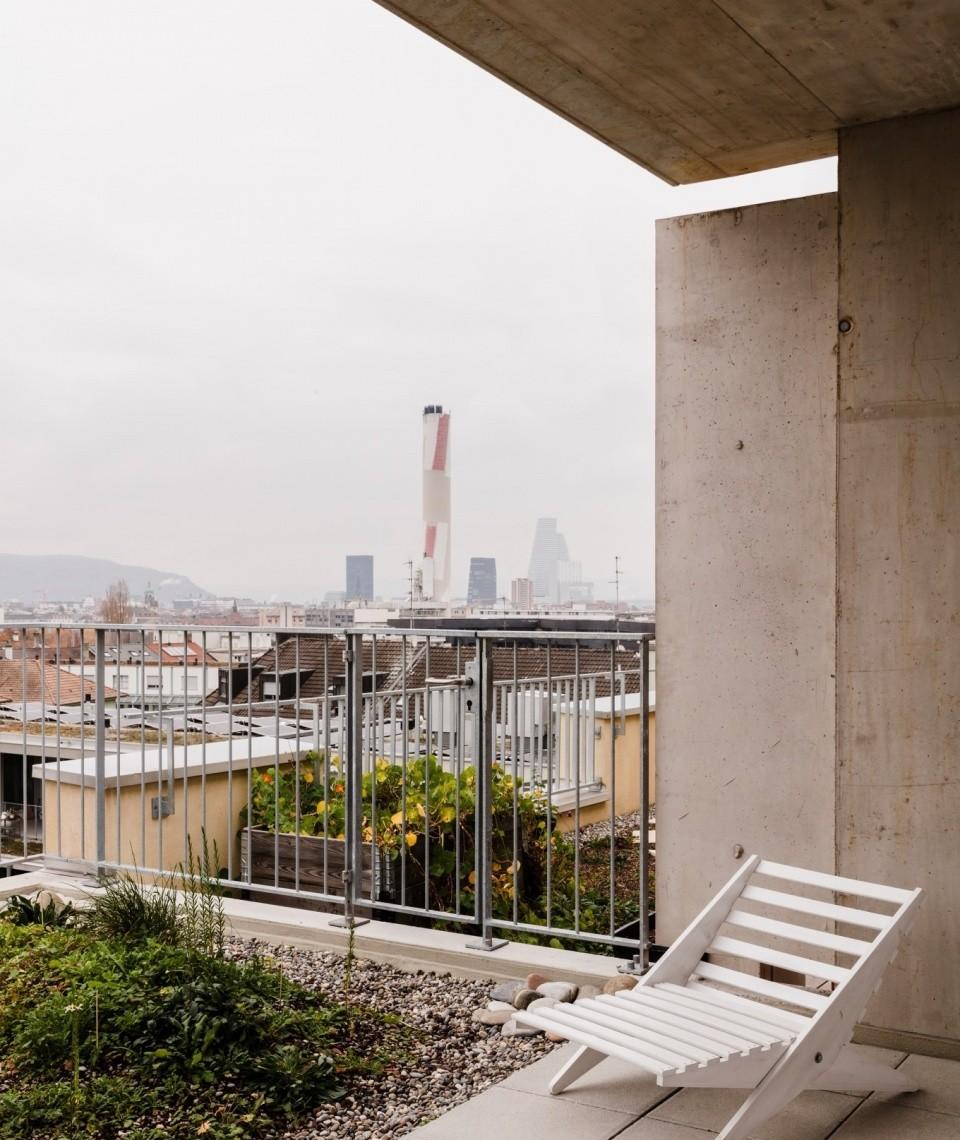
▼屋顶露台,rooftop terrace
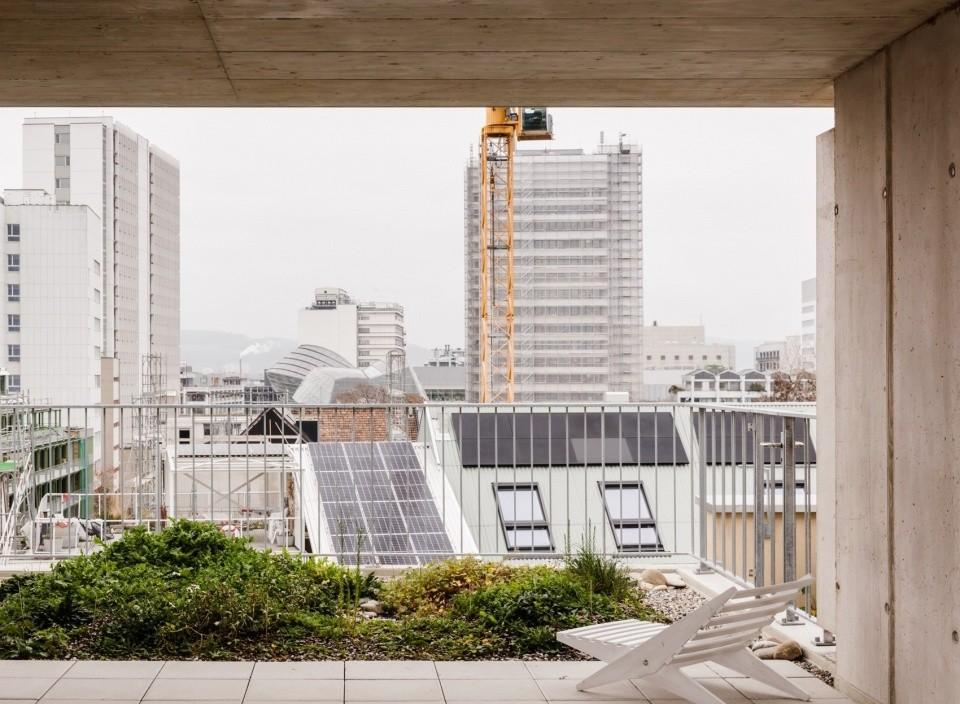
▼楼梯,staircase

▼底层平面图,ground floor plan
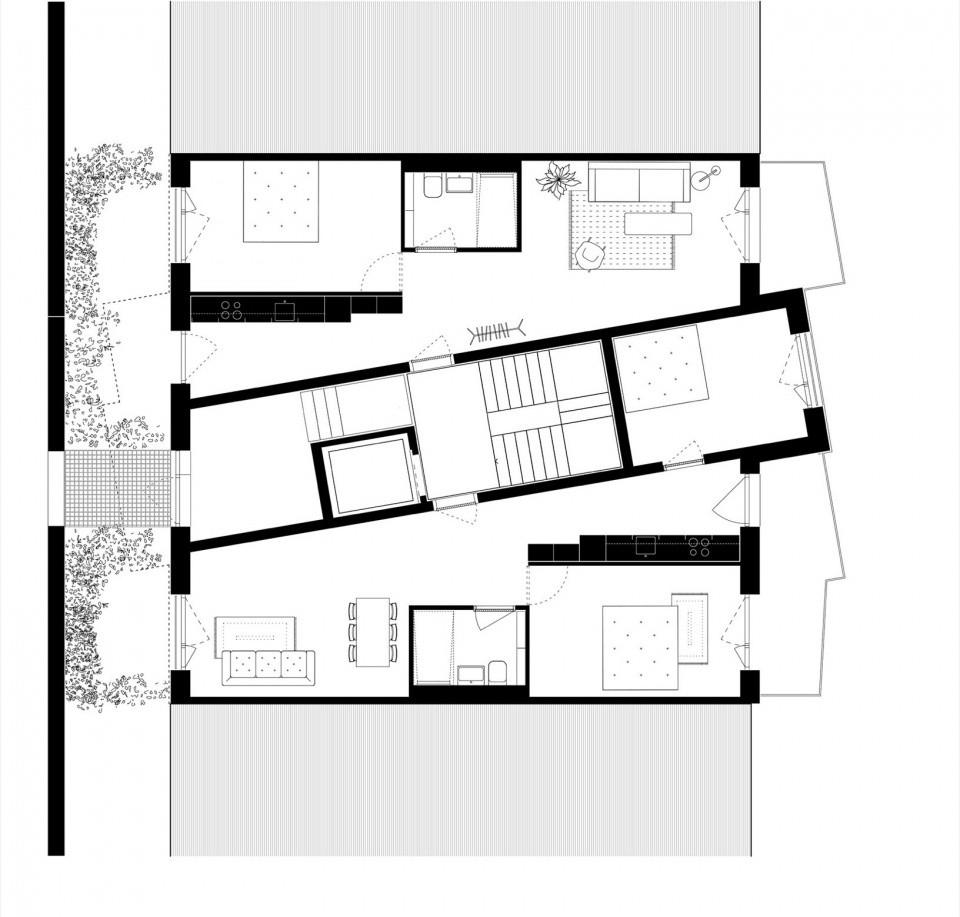
▼标准层平面图,typical floor plan
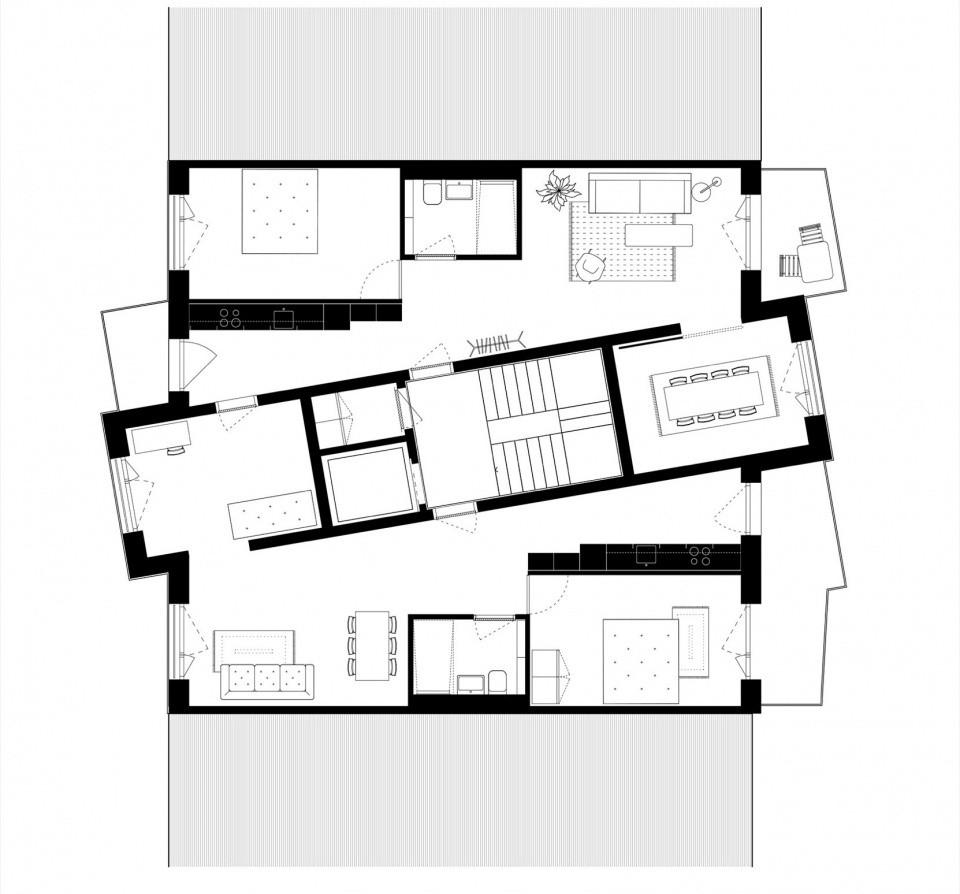
▼顶层平面图,top floor plan

▼顶层阁楼平面图,top floor loft plan
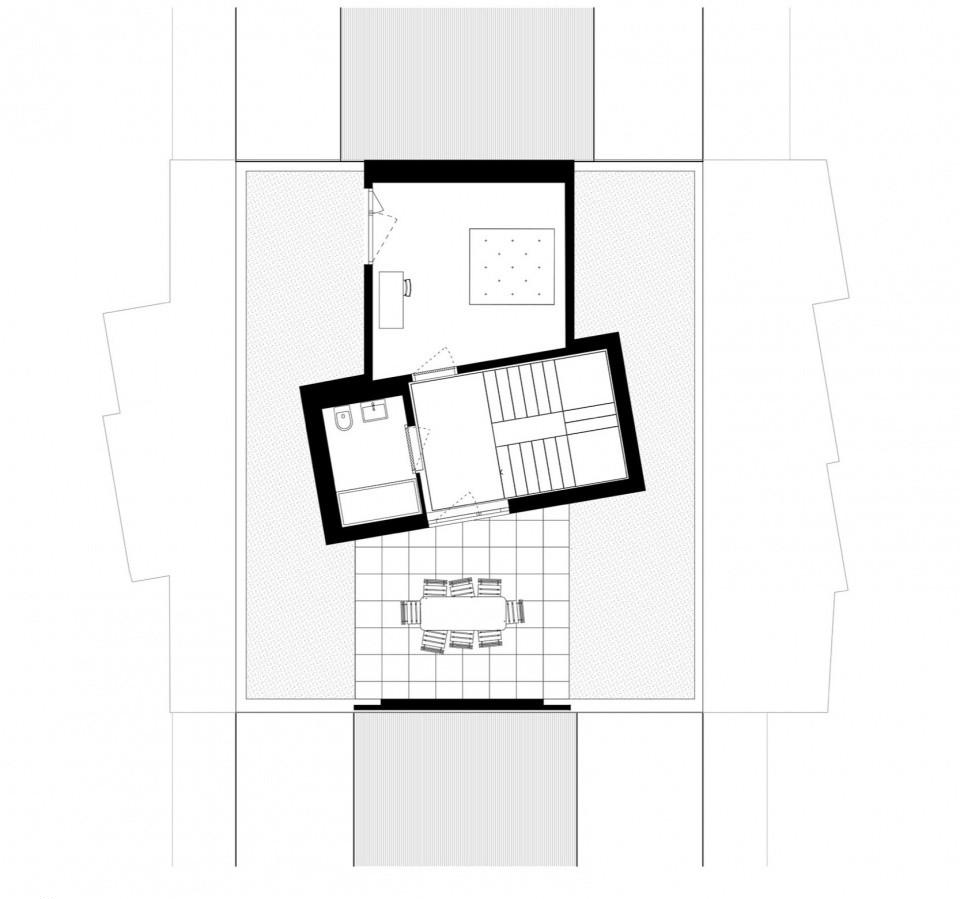
▼剖面图,section
