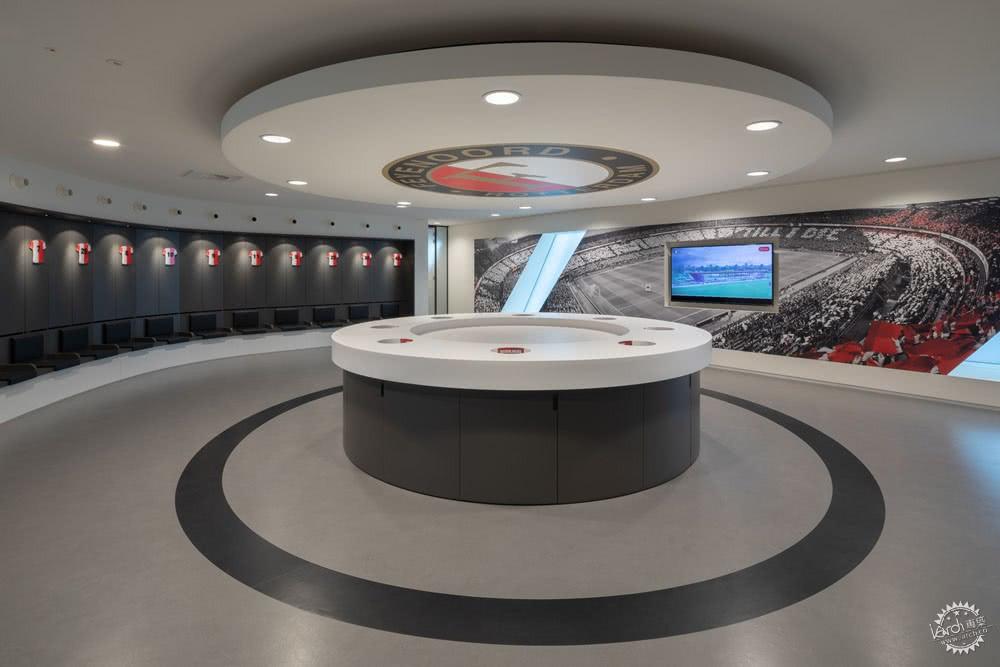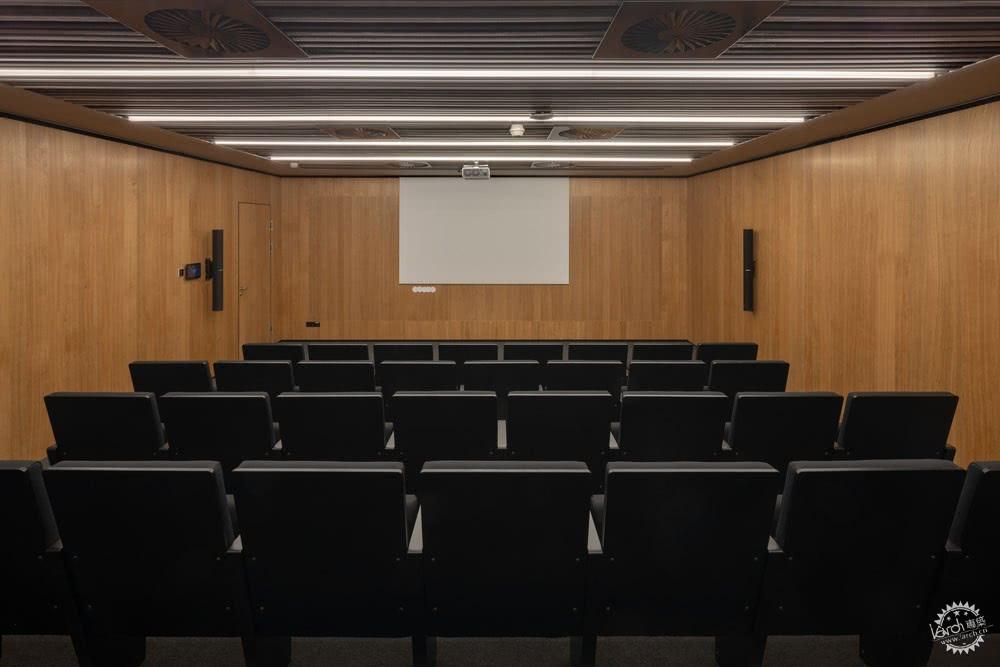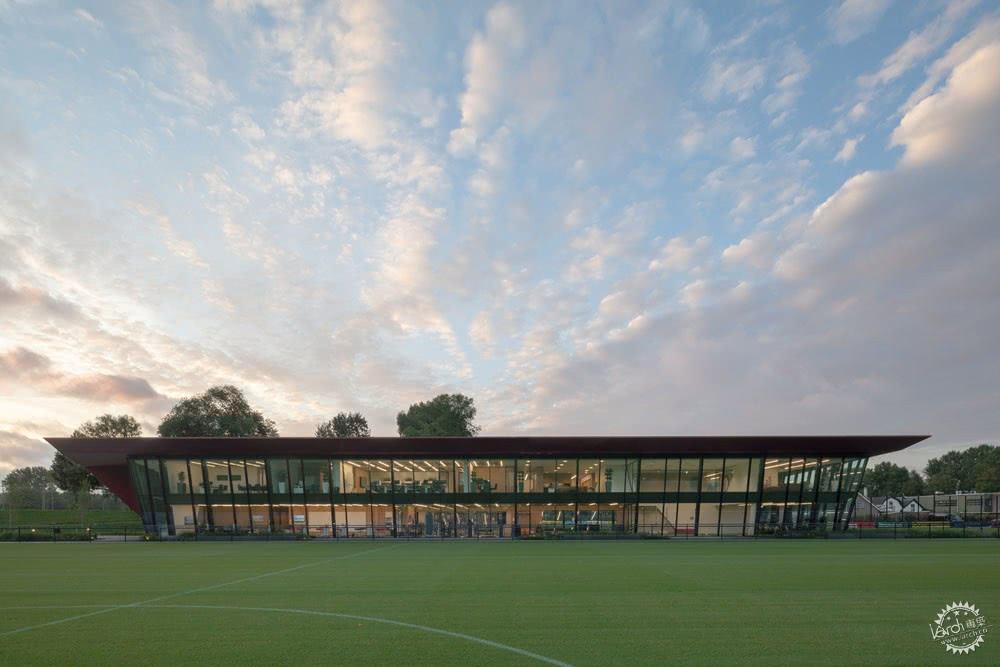
来自建筑事务所的描述:该训练综合体专为Feyenoord第一团队、随行人员、技术委员而设计。这座建筑包含所有专业足球俱乐部的训练功能需求。建筑的大部分区域都设置了运动医疗设施和研究第一团队球员表现的部门。该部分包含有几件办公室、一间礼堂、餐厅、休息室、健康设施等,当然还设置了球员与工作人员的更衣设施。
Text description provided by the architects. The training complex has been designed exclusively for the first team of Feyenoord, the accompanying staff and the technical board. The building contains all kinds of facilities which a current professional football club requires. A large area of the building has been dedicated to the sports medical facility and a performance research department for the first team players. This area is supported by several offices, an auditorium, restaurant, relaxation rooms, various wellness facilities and of course the dressing facilities for the players and staff.
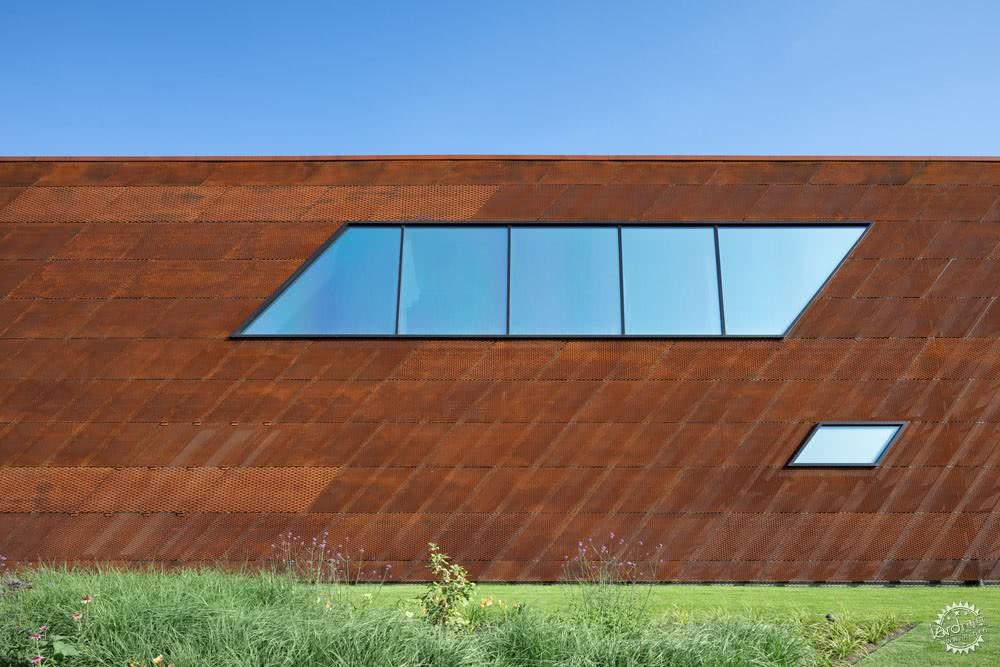
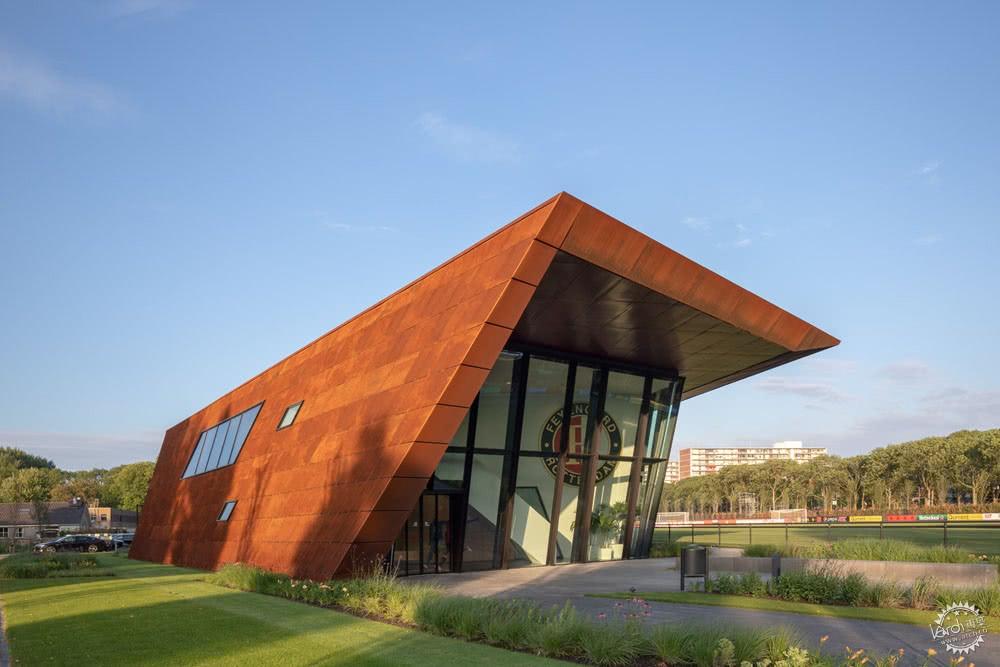
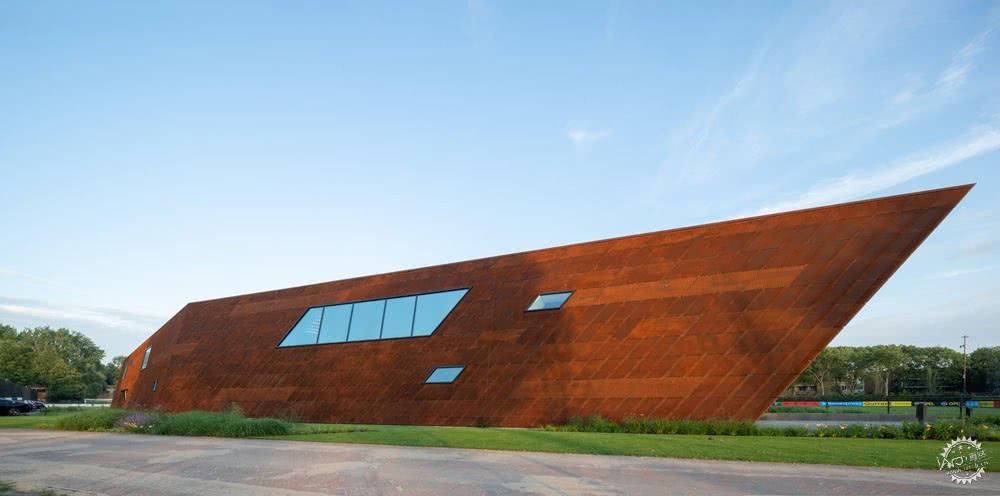
日常事务是主要设计原则
建筑师Erik Moederscheim说:“在设计之前,我们和Feyenoord共同参观了各种各样的全球专业俱乐部,同时进行了深入的研究工作。从中我们构思了大概的设计方案,既呼应场地,又满足Feyenoord训练综合体的空间需求。”在参观与讨论之后,建筑事务所认为,活动的安排和运动员的日常生活是本次设计的重要标准,并且以此为基础构思了平面空间。因此,各项基础设施位于建筑的核心位置,第一团队更衣室也位于建筑中央。健康运动医疗设施、运动员休息室以及通向室外的走廊,另外还有通往上部餐厅的中央楼梯,都十分便利运动员的使用。
Daily routine as the primary design principal
Architect Erik Moederscheim: "Prior to the design process, we carried out intensive research by visiting the facilities of various international professional clubs together with Feyenoord. From there, we developed a program which responds to the constraints of the site as well as meeting Feyenoord’s spatial requirements.” Based on the visits and discussions, the architectural office took the chronology of the activities and the player’s daily routine as the most important criteria to arrive at an intuitive floor plan. The result is that the facilities are located in a logical place in the building, with the first team dressing room the heart of the building. From here, the players are close to the wellness, sports medical facilities, the players' lounge, the corridor towards the outdoor fields, and the central staircase leading to the restaurant above.
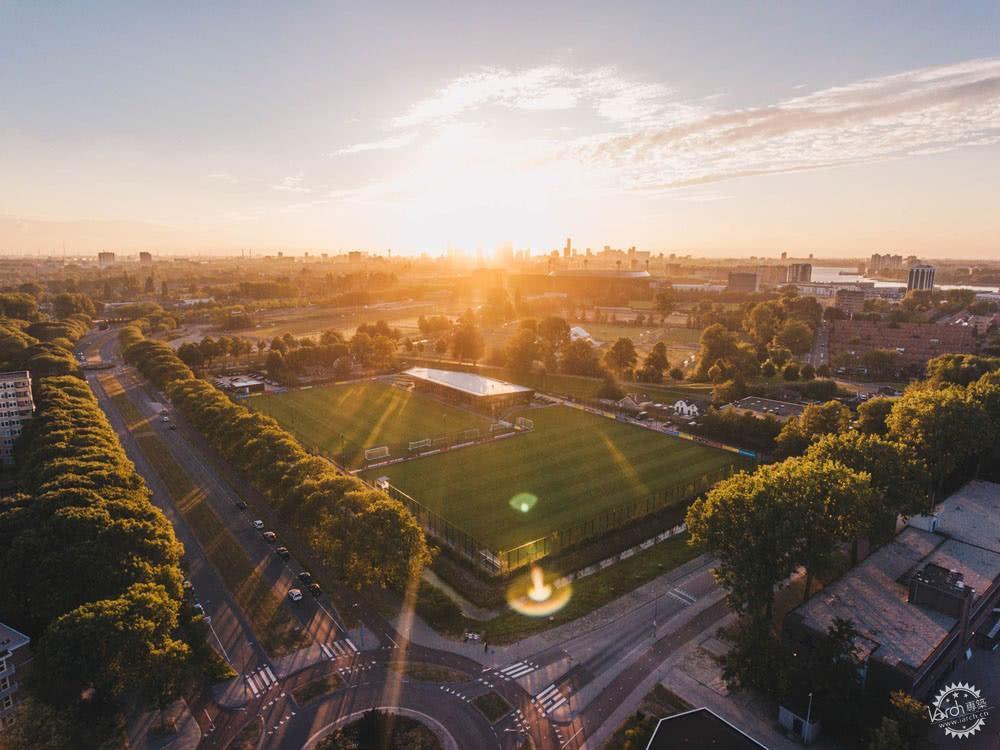
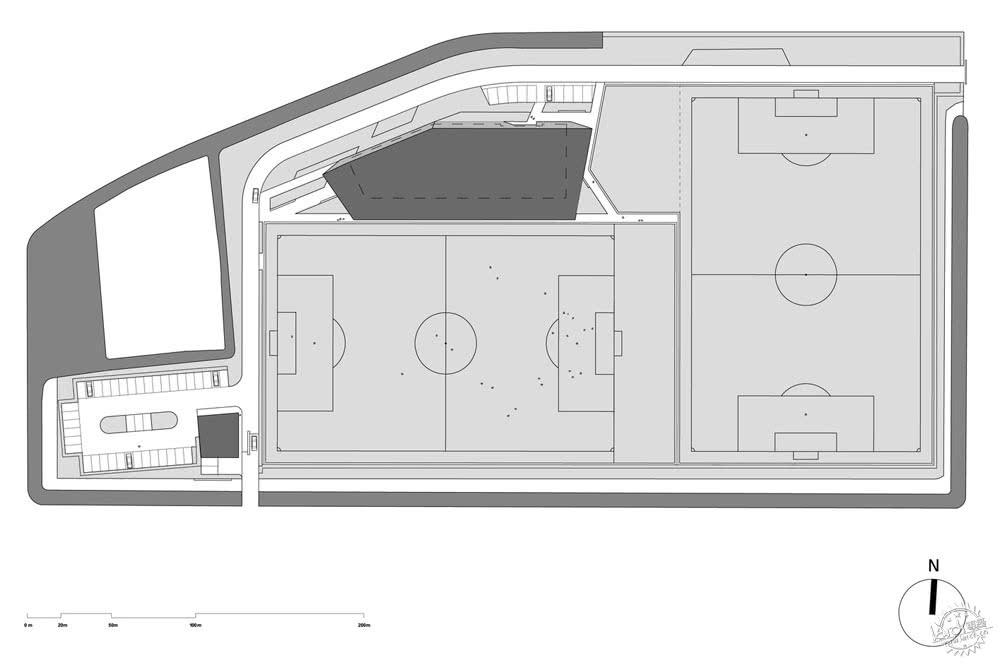

关注与焦点
室内陈设让空间环境能够刺激运动员们更加集中注意力,例如,建筑师应用了许多浅色天然材料。建筑师说:“Feyenoord的运动员和员工会在这里度过大部分时间,同时他们也承担了很大的责任,所以空间设计会让他们感觉宾至如归,在日常的工作中能够激发出最好的运动状态,提升在职业比赛中的表现。”因此,更衣室等设施都位于空间后部,更加具有隐私性,而办公室与体育医疗设施都位于前侧,这里能够很好地面向田野景观。
Concentration and focus
The interior is designed in such a way to create an environment that stimulates concentration and focus. For example, a lot of light colours and natural materials have been used. “The players and staff of Feyenoord spend a lot of time there and carry a great responsibility for the club, so it is important that they feel at home and can work daily on improving their performance in a professional sporting environment," says the architect. As a result, spaces including the dressing rooms and wellness are situated at the rear, where they have complete privacy, and the offices and sports medical facilities at the front, where there is a lot of contact with the fields.
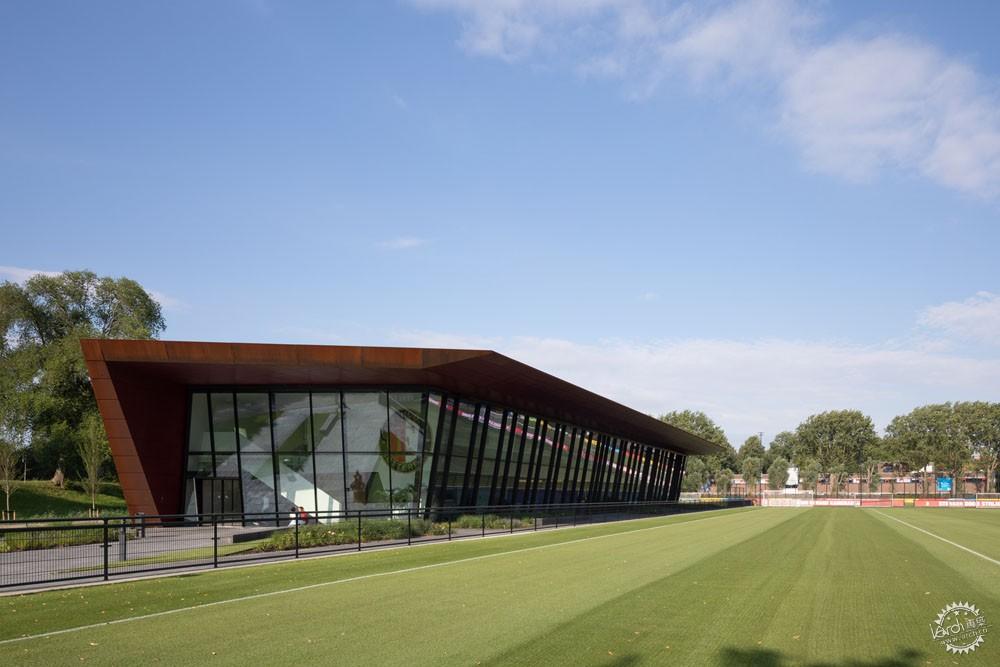
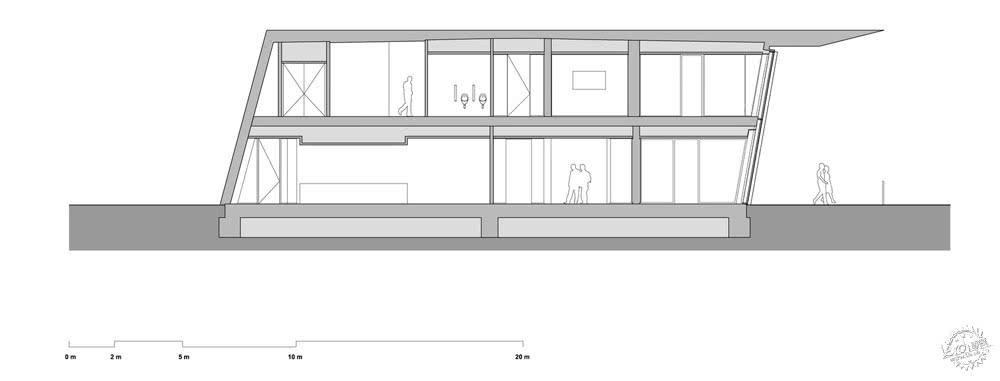

隐私性与透明性
隐私性与透明性之间的平衡形成了建筑空间设计语言的基础,玻璃幕墙立面让建筑具有现代的美学特征,同时让使用者能够直接看到外部的田野景观。同时,背立面则是由corten钢材组合而成的坚硬形态,并且一直延伸向屋面,因为这种形态的立面能够隔绝来自道路的视线,让空间具有隐私特征,这是设计中的关键元素。另外,corten钢材有着不同程度的穿孔元素,与窗户相结合,共同形成建筑立面的动态模式。
Privacy and transparency
The balance between privacy and transparency forms the basis of the clear design language of the architectural design. The glass facade gives the complex a contemporary aesthetic, and makes it possible for many of the spaces to have a direct view of the fields. At the same time, the rear facade is designed as a shield of corten steel that continues onto the roof overhang. This shield provides privacy from the public road and is the defining element in the design. The corten steel is made in different degrees of perforation which creates, together with the windows, a dynamic pattern.

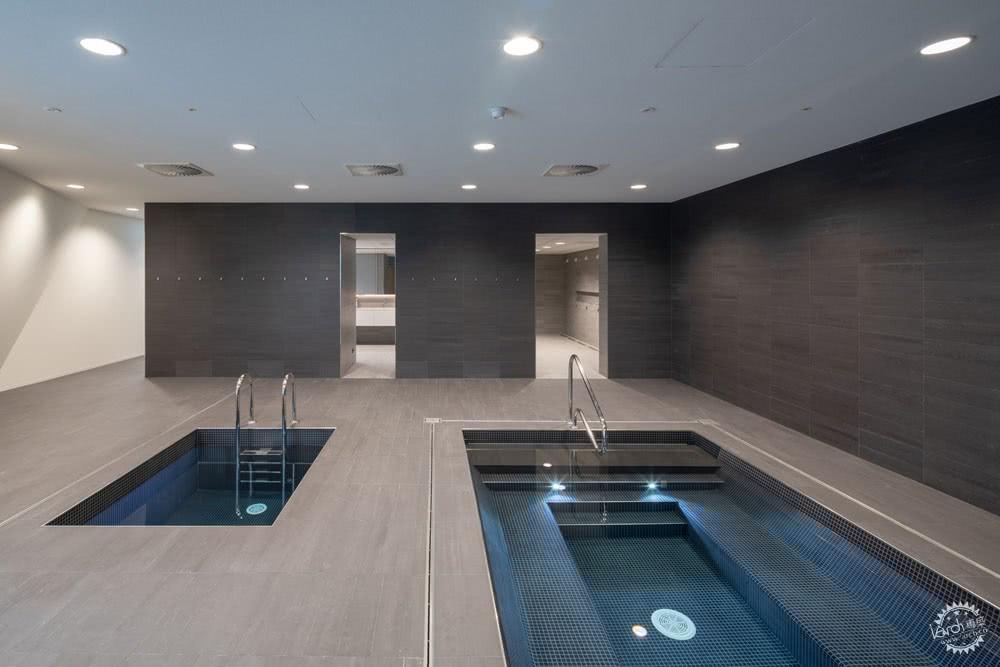
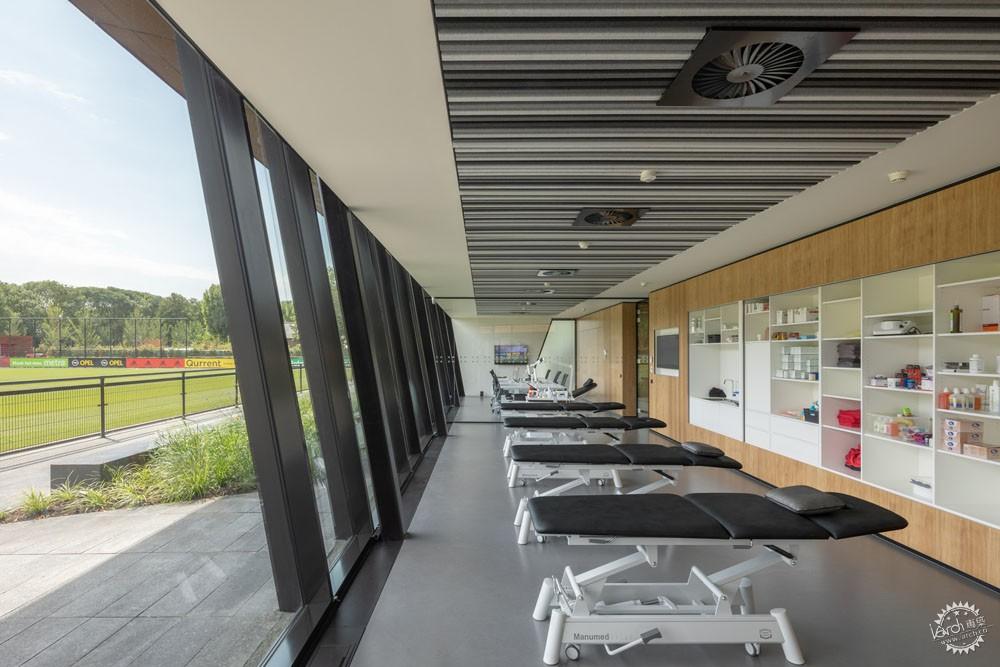
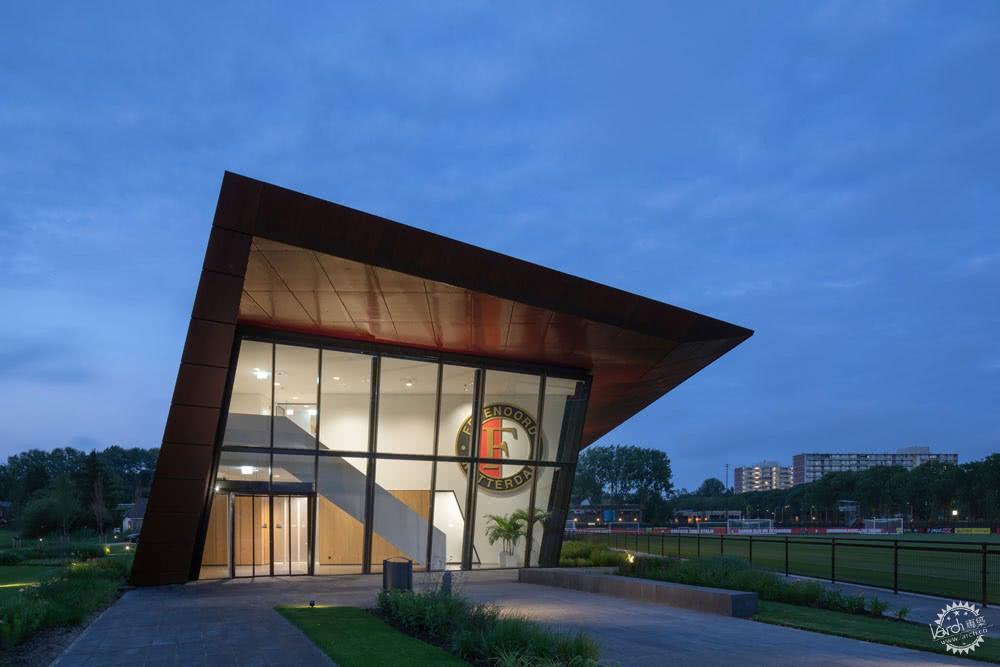
专业运动环境
MoederscheimMoonen Architects事务所不仅负责整座建筑的设计,同时也负责建筑周围的整体环境设计,其中还包含有入口、门廊,以及景观。这座建筑四周环绕着长凳和让人赏心悦目的花坛。当然最重要的应该是足球训练场的高品质。不同表面材质的区域构成了热身区和守门区,而这些区域都应用了最新的技术,配备最先进的运动员追踪与监控系统。
A professional sporting environment
MoederscheimMoonen Architects was not only responsible for the building design. The entire environment around the building was designed by the office; containing the large entrance gate and the porter's lodge but also the landscape. The building is surrounded by a square with benches that are surrounded by vibrant flower beds. Naturally, the football pitches are of very high quality. Various surfaces have been created with warm-up zone and goalkeeper zones. These are all equipped with the latest registration techniques, which enable optimal following and monitoring of the players.


