上个世纪上半叶所建造的风雨板平房往往前部宽敞,后部较窄。受盛行风风向的影响,适当的朝向和花园都称为次要考虑。Aru住宅(阿瓦巴卡尔语,意为 “昆虫”)正是为这样的住宅增添了一系列精心平衡的感官放大和连接器,从而唤起长期被忽视的场所感。
Weatherboard cottages built in the first half of the twentieth century were often generous at the front and restricted at the rear, with their relationship to prevailing breezes, appropriate orientation and gardens being a low priority. Aru House(Awabakal word for “insect”) plugs-in a series of carefully balanced sensory amplifiers and connectors to just such a cottage in order for a long-ignored sense of place to re-emerge.
▼建筑概览,building overview©︎Clinton Weaver

▼项目街景,street view of the project©︎Clinton Weaver


对现有住宅进行具有同理心的扩建具有诸多优势,特别是使建筑能够以一种新的环境敏感度对季节性的生活模式作出反应。新的可调节的介入方案仅仅增加了一点点面积,但却意味着更高的空间利用率和更多的住宅功能。一侧的扩建部分可以容纳书房,床和浴室,而西侧的后部扩建空间形成了一个很深的可重新调整的居住玄关——通过斑纹胶滑动格栅,室内空间既可以与外部环境相连,又可以对其进行遮挡。
▼扩建轴测,extension axonometric©︎Curious Practice
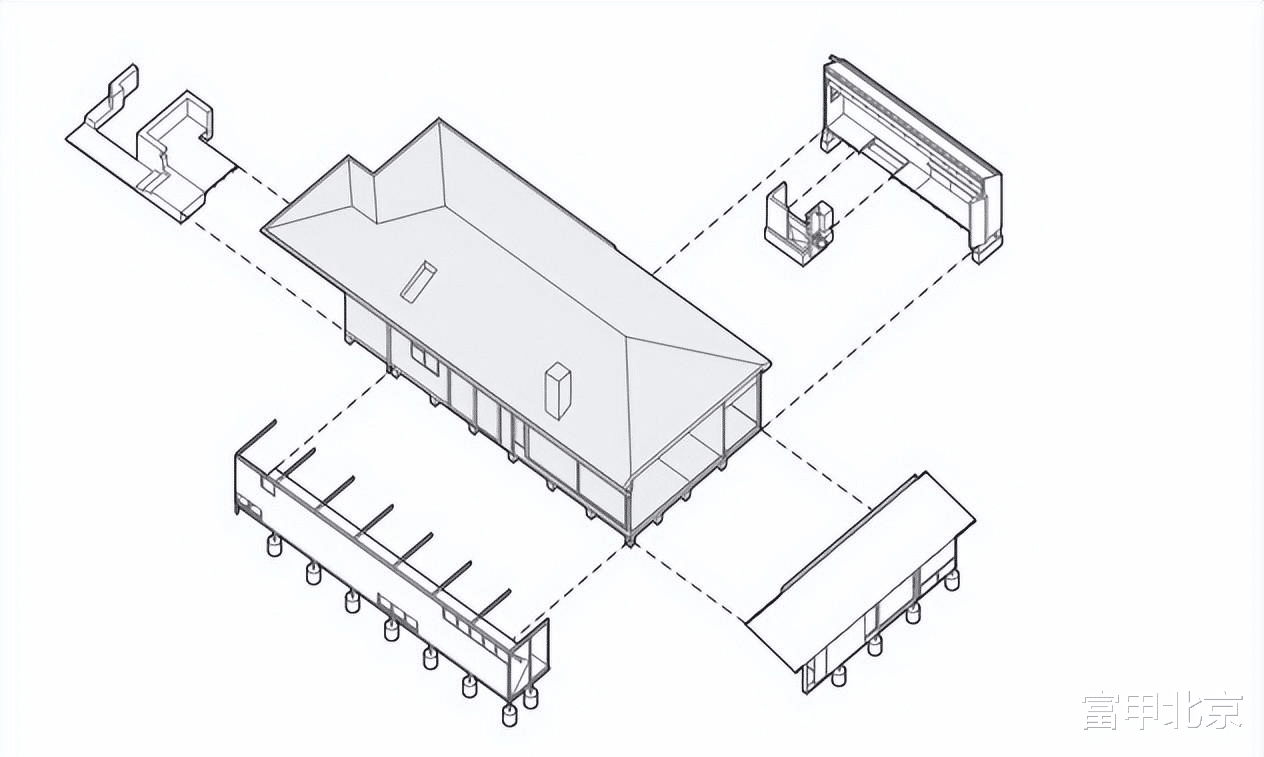
These sympathetic augmentations to the existing dwelling provide numerous advantages, in particular, allowing the building to become responsive to seasonal living patters with a new found sense of contextual sensitivity. A new program of adjustable apertures, with only a minor increase to the floor area, has meant a greater efficiency of space and an increased program for the home. A side addition accommodates study, bed and bathroom while the western rear extension forms a deep, reconfigurable living threshold—allowing interior spaces to both connect to and shelter from outside elements through spotted gum sliding screens.
▼后院,garden at rear©︎Clinton Weaver


▼扩建部分,extension©︎Clinton Weaver


新一侧的露台自然延续了室内空间,使居住空间在夏季得到拓展,同时又在冬季得到压缩。住宅的新功能都以这种方式相互层叠又相互借鉴,整体空间变得更加灵活宽敞,提供了更高效的空间规划,更加关注于空间质量而非数量。因此,项目的造价和价值是通过材料制造中的快乐、光线的编排和边缘的模糊来衡量的。
A new side deck performs a natural continuation of interior living areas, allowing inhabitation to expand in summer and compress in winter. All the new programs of the house overlap and borrow from each other in this way, becoming more flexible and generous, which enables efficient planning and an ability to focus on quality over quantity. As a result, the cost and value of the project is measured in joy and delight through the way materials are crafted, light is choreographed and edges are blurred.
▼对室内空间的自然延续,natural continuation of interior living areas©︎Clinton Weaver

▼使空间更加灵活宽敞,space becomes more flexible and generous©︎Clinton Weaver

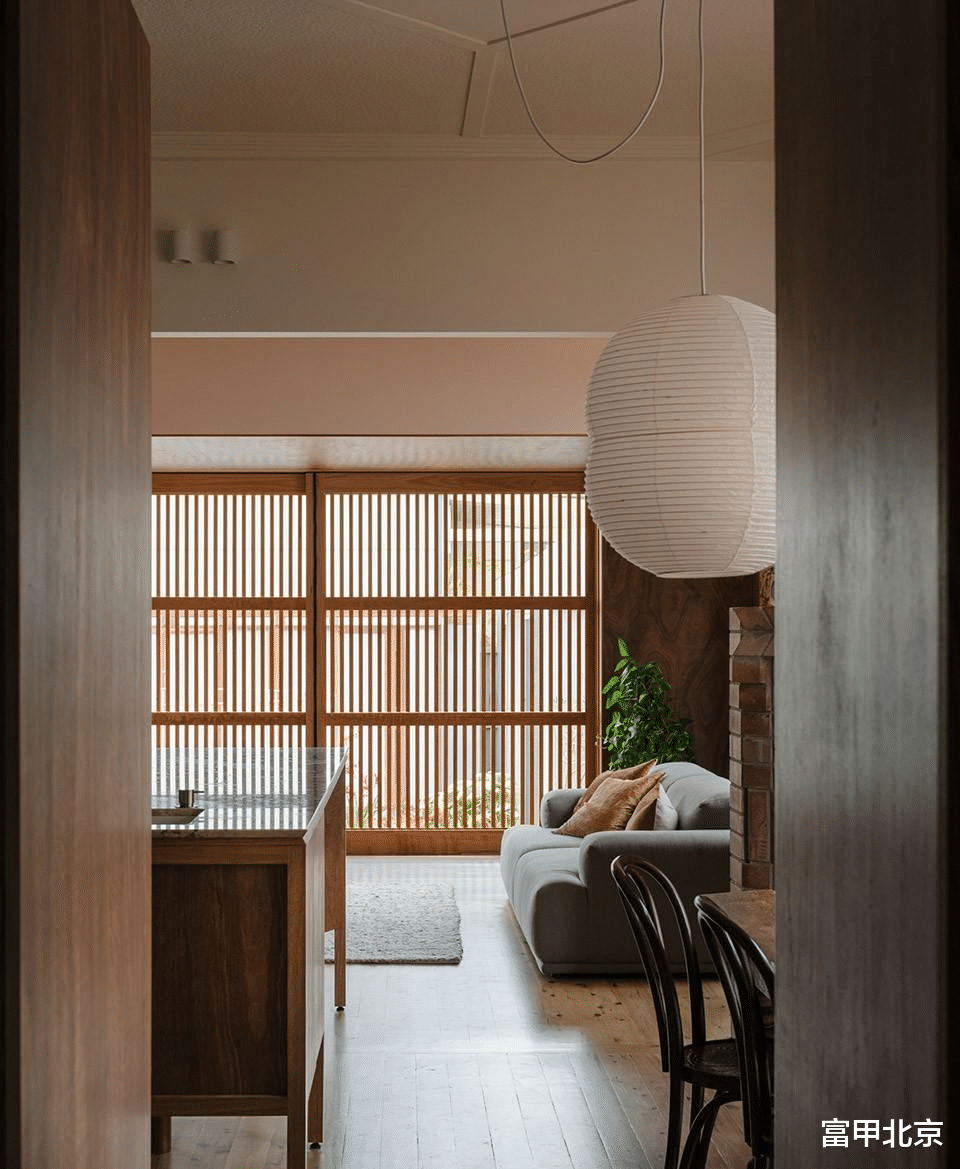
▼露台空间,terrace space©︎Clinton Weaver

▼厨房,kitchen©︎Clinton Weaver

▼厨房空间,kitchen space©︎Clinton Weaver
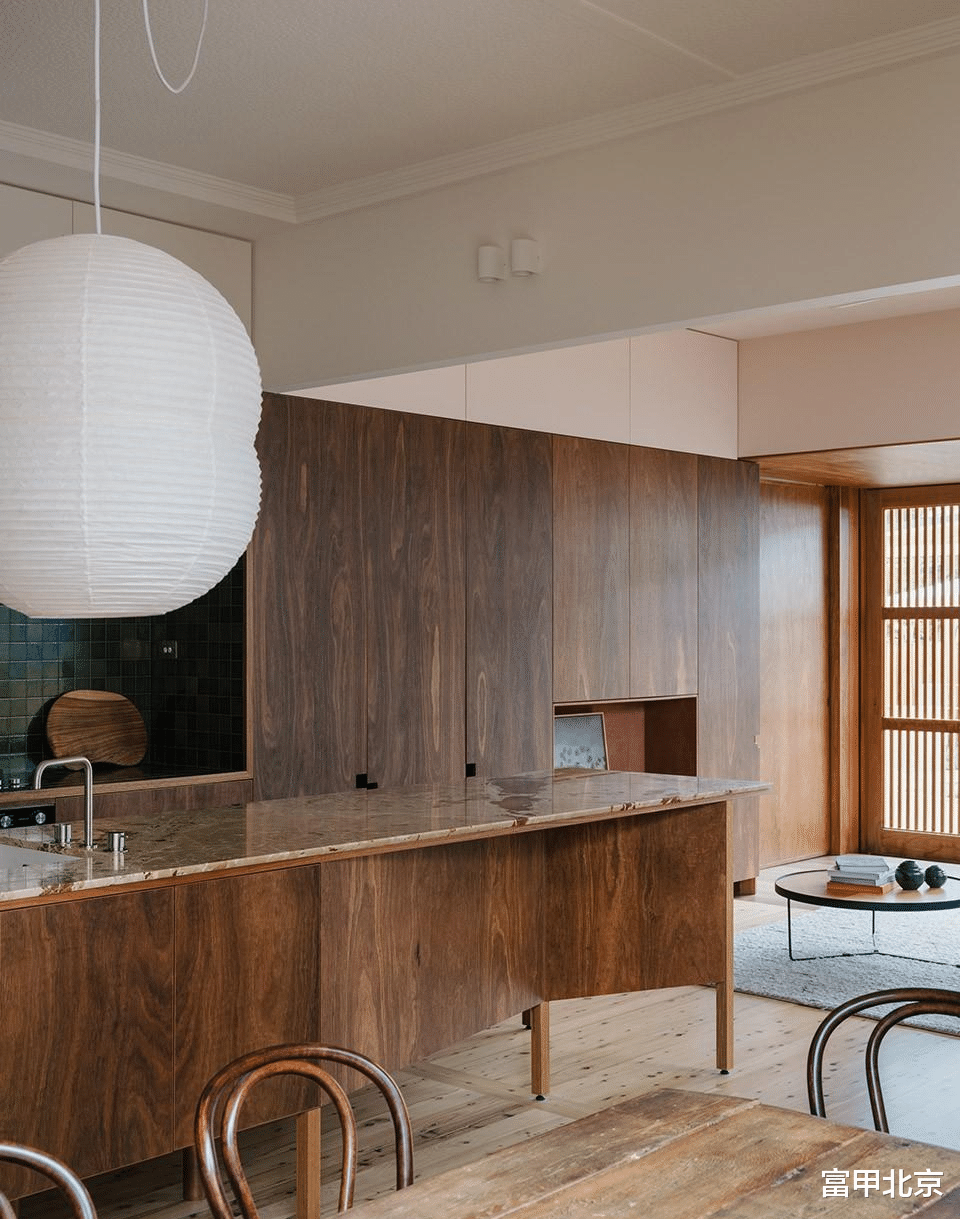
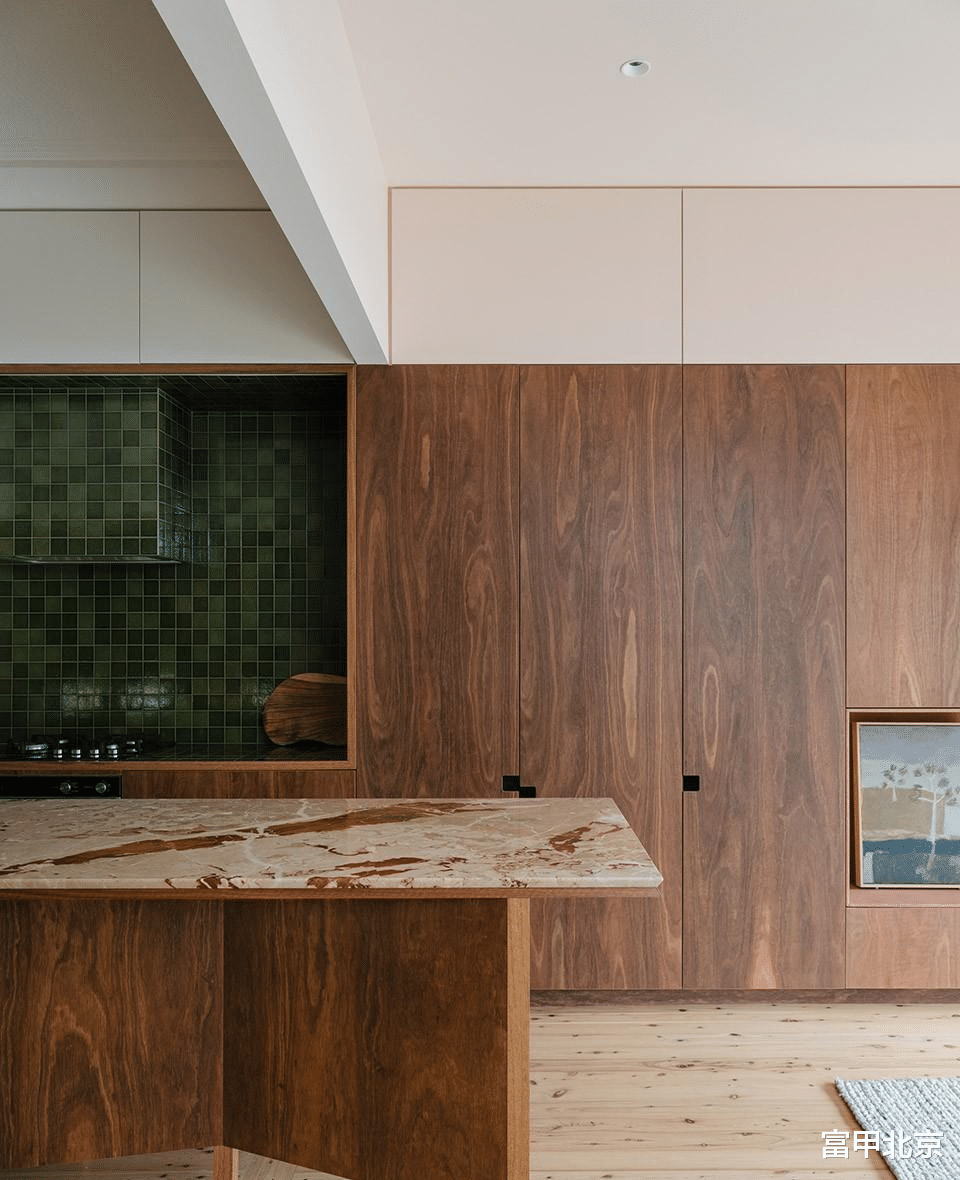
▼餐厅,restaurant©︎Clinton Weaver


为了表示对街道的慷慨开放,设计对建筑的现有元素进行了升级,用砖砌成了台阶,门廊,信箱和公共座椅。房屋前的栅栏和草坪被本土花园所取代,为公共区域带来色彩和生物多样性。这些元素以及该项目中的许多其他定制元素,都是与各行各业密切合作并且制定施工策略和能力的结果,是对新建筑方案的测试。在这一工艺的制作过程中,建筑以最纯粹的形式实现了设计概念。
As a gesture of generosity to the street, existing elements of the building were upgraded, articulated brickwork forms step, porch, letterbox and public seat. Front fencing and lawn is replaced with native garden, bringing colour and biodiversity to the public realm.These, and many other bespoke elements throughout the project, are the testing of ideas to form new architectural scenarios which are the result of working closely with trades to develop construction strategies and efficiencies. In this process of craft and making, architecture is celebrated in its purest form of realising design intent.
▼客厅空间,living room space©︎Clinton Weaver

▼玄关,porch©︎Clinton Weaver

在考虑现有的房屋结构时,这些方法成为了重要的策略,设计有意识的以这些方法重振住宅,确保建筑优雅地老化,并且在融入生活的过程中得到爱护,珍惜,照顾和尊重。
These approaches become an important strategy when considering existing housing stock, and consciously revitalizing homes in this manner ensures the building is loved, cherished, cared for and respected as it ages gracefully in place and with life.
▼浴室,bathroom©︎Clinton Weaver


▼走廊,corridor©︎Clinton Weaver

▼平面,plan©︎Curious Practice
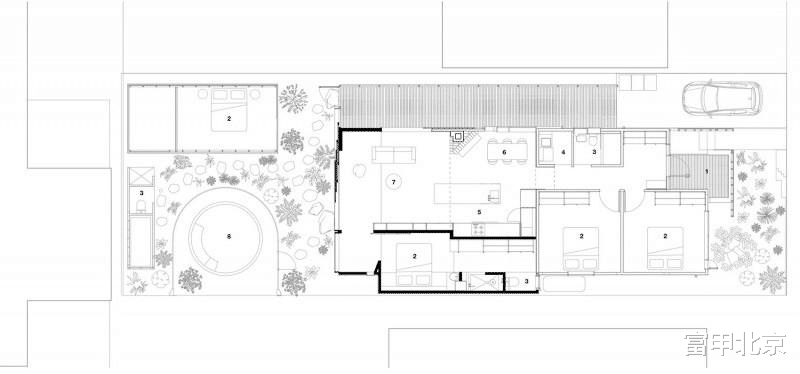
▼剖面,section©︎Curious Practice
