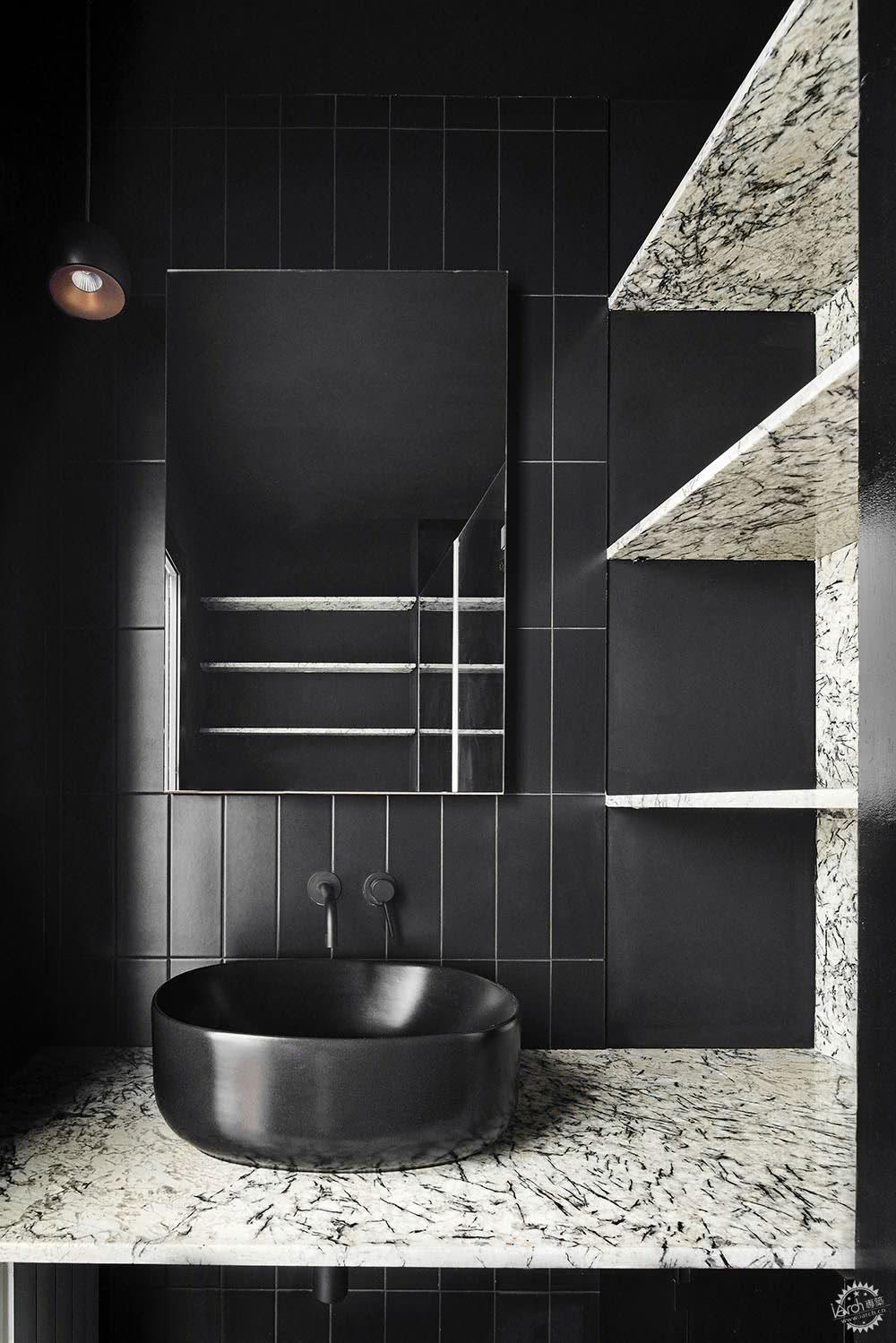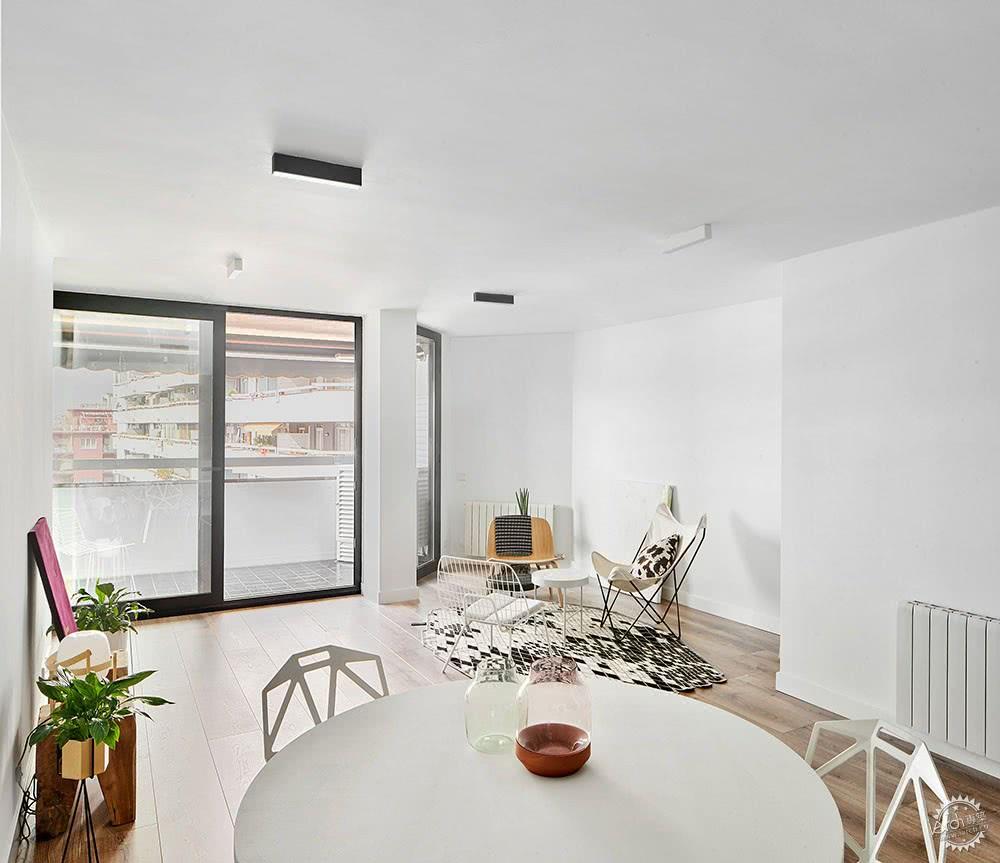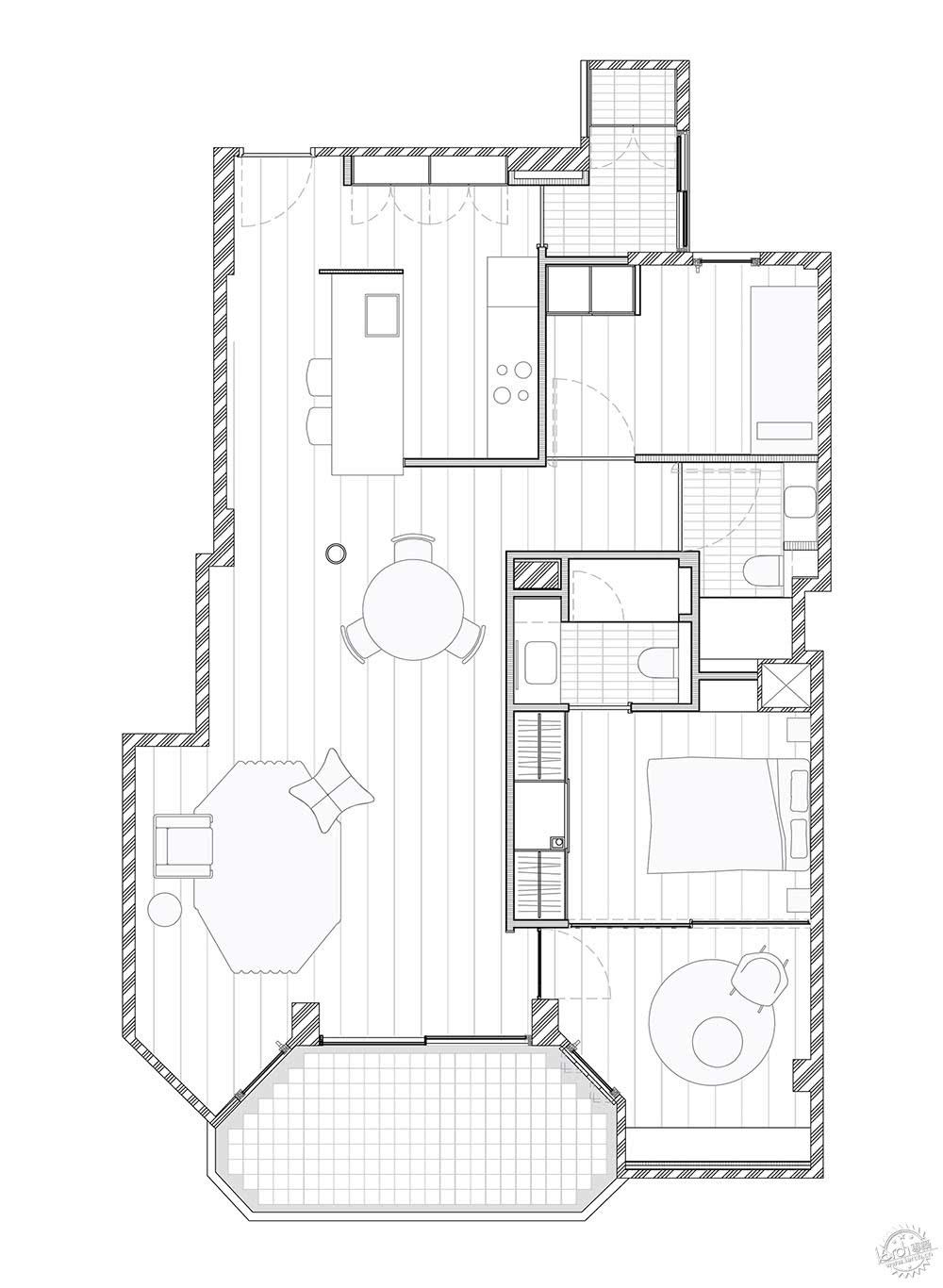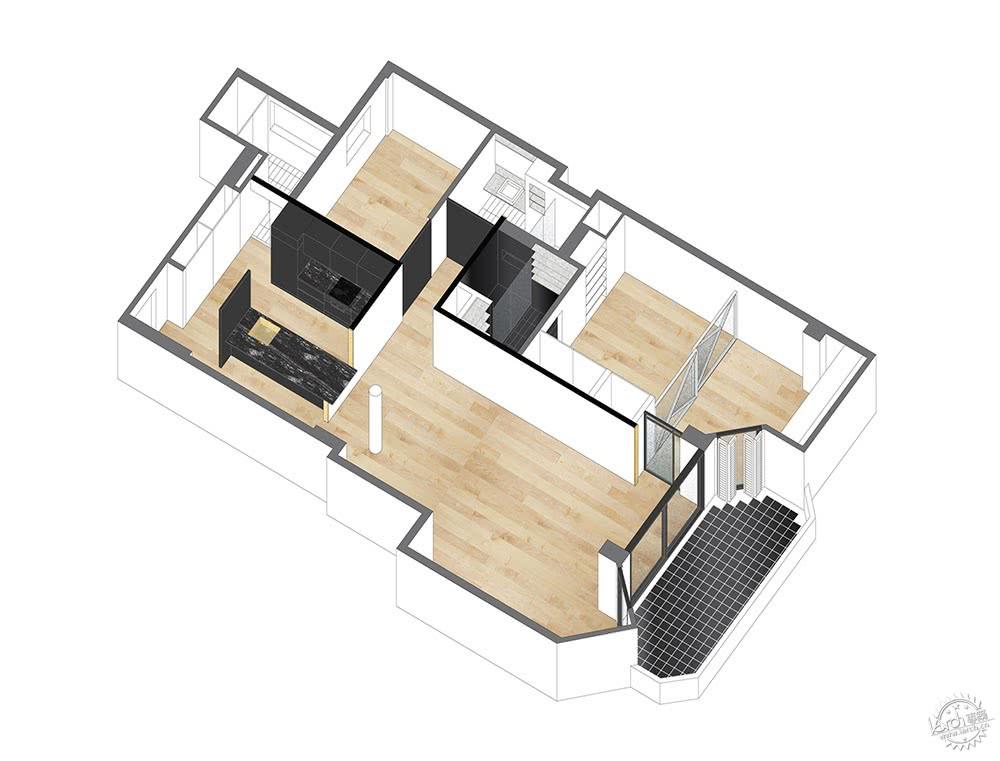巴塞罗那黑白公寓
Raúl Sánchez Architects uses black and white to define spaces in Barcelona apartment
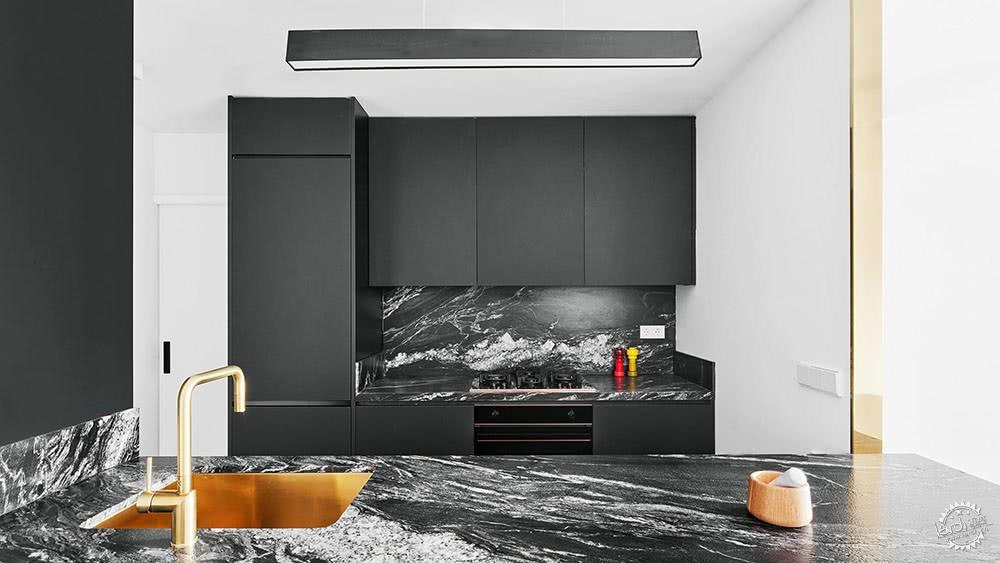
Raúl Sánchez建筑事务所翻新了巴塞罗那的Sardenya公寓,设计了开放空间,用黑白色调限定了不同的功能空间。
Raúl Sánchez Architects has refurbished the Sardenya Apartment in Barcelona, creating an open-plan space with different functions defined by black and white tones.
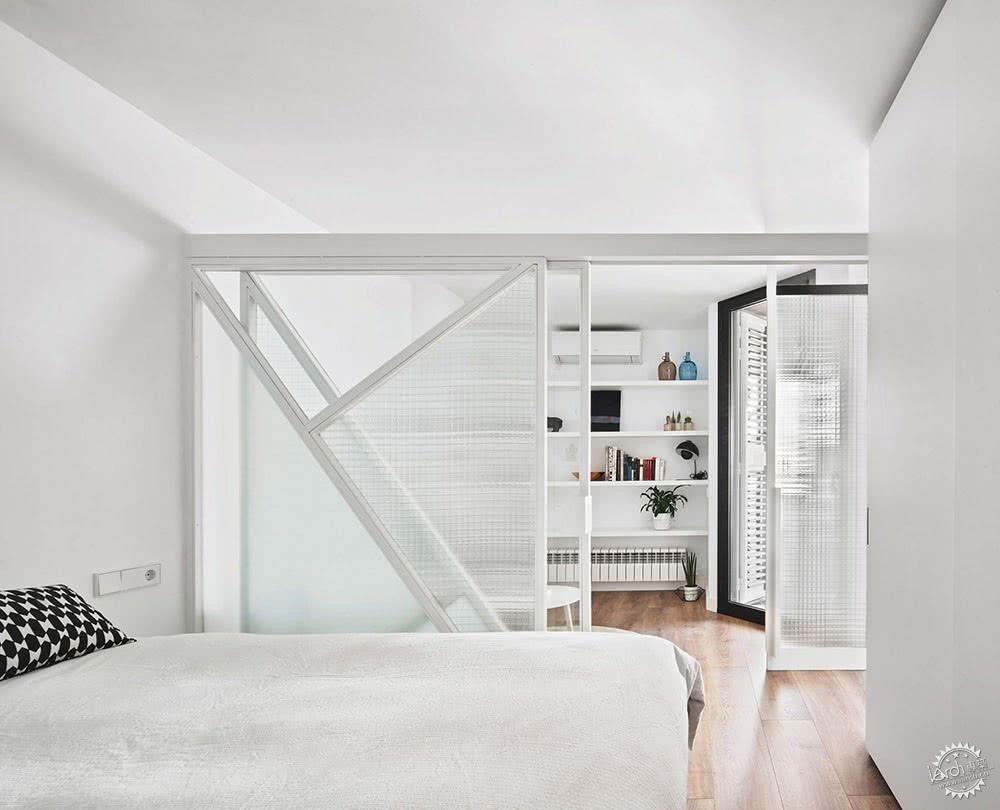
Raúl Sánchez建筑事务所翻修了巴塞罗那一栋建造于上世纪70年代的四层住宅楼,为一名单身男子打造了一套布局灵活的两居室公寓。
该项目位于Gràcia区,建筑师拆除了这套公寓的所有结构元素,该区域是巴塞罗那一个以街头生活和美食闻名的热门社区,建筑师设计了大程度开放的单身公寓,面积约75平方米,使用者可以看到海滩的景色。
Raúl Sánchez Architects renovated the residential apartment on the fourth floor of a 1970s building in Barcelona to create a two-bedroom flat with a flexible layout for a single man.
The architect removed all but the structural elements of the apartment in the district of Gràcia – a popular neighbourhood of Barcelona known for its street life and great food – to create a largely open plan 75 square-metre bachelor pad that has views that reach the beach.
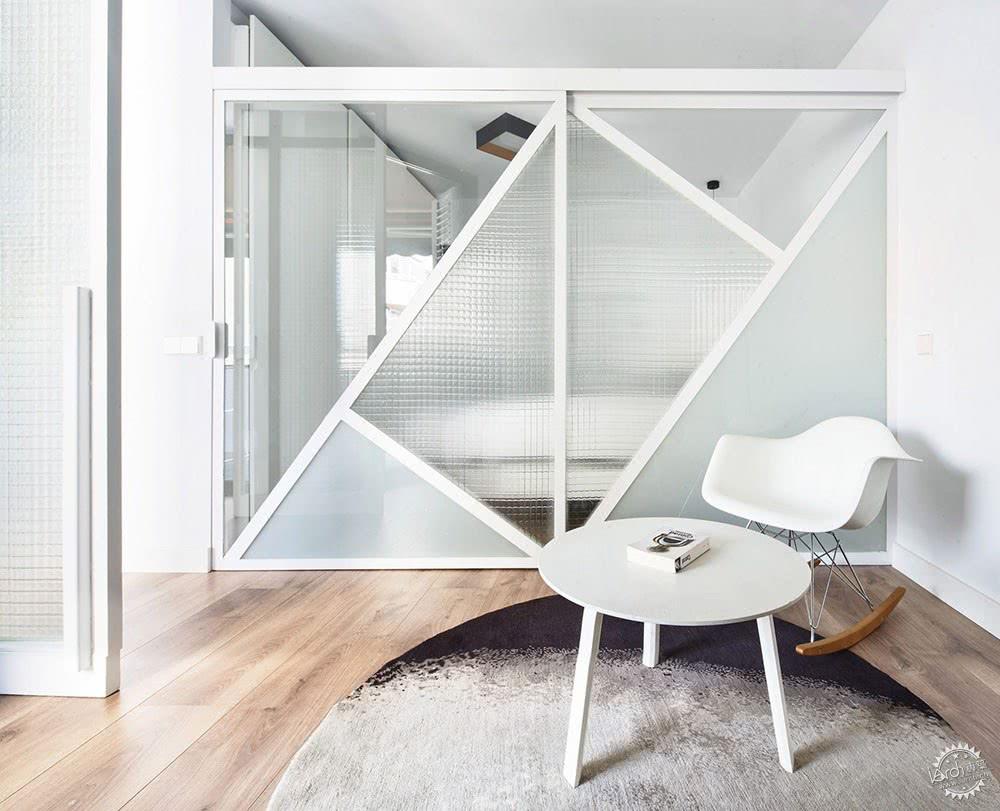
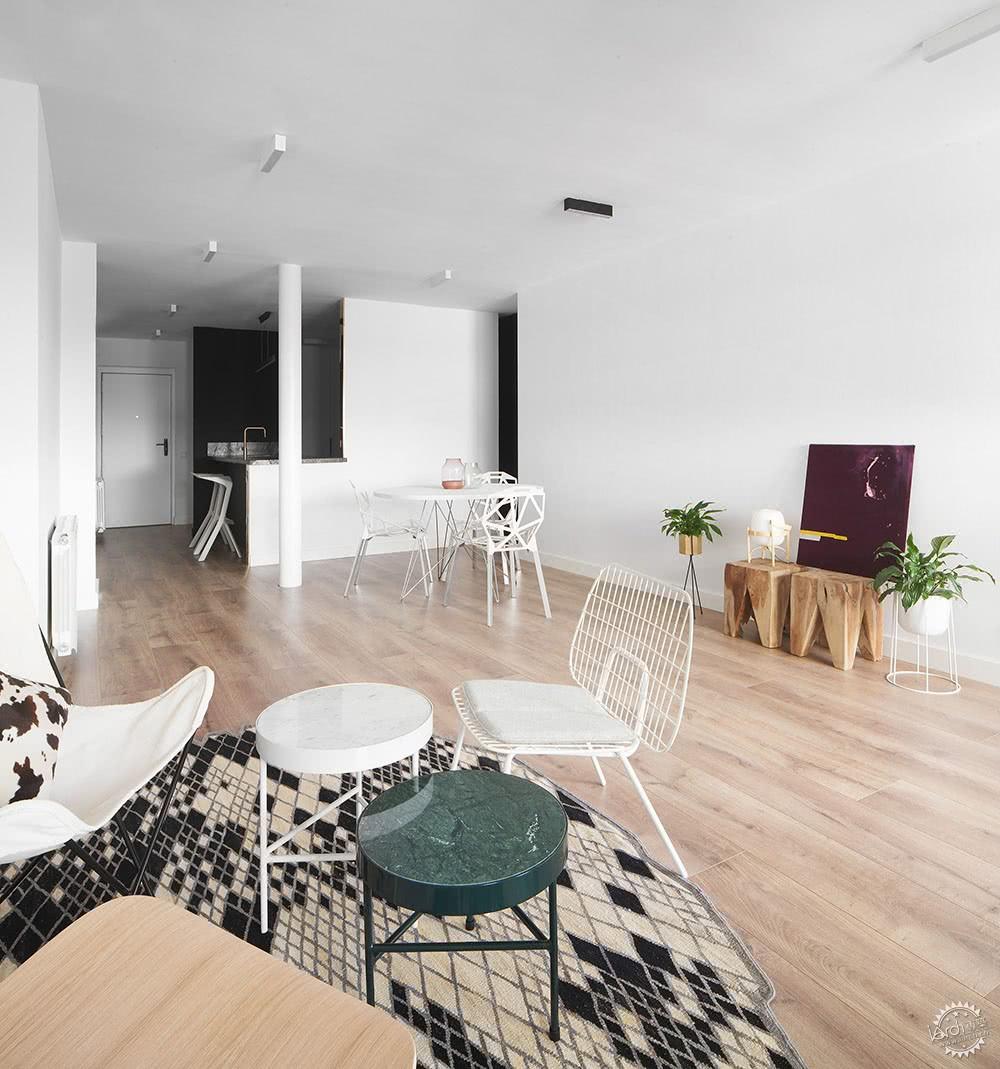
随着空间感的增强,建筑师必须通过简约的形式来进行表达,其中包括主卧室、套房、客厅、浴室、客卧,以及厨房。
Sánchez告诉Dezeen记者:“我想在传统公寓中增强空间的丰富性。模糊房间的功能边界,使用者可以以不同的方式享受公寓。”
Along with increasing the sense of space, the architect had to fulfil a brief that included a master bedroom with en suite, a living space, bathroom, room for an occasional guest, and a kitchen for a homeowner that loves to cook.
"I wanted to add a spatial richness to what was essentially a conventional starting point," Sánchez told Dezeen. "By keeping room functions ambiguous, the client could enjoy the apartment in different ways."
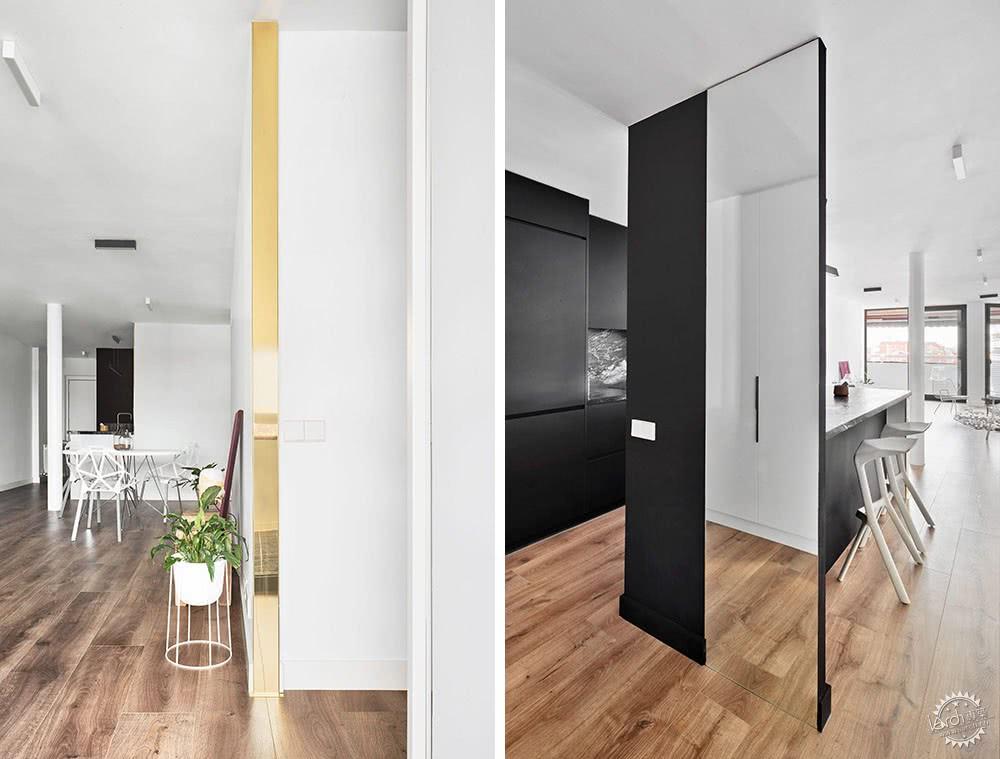
公寓由两个L型非承重墙体进行划分,形成厨房的空间形态,并将卧室与主空间分隔开来。
“平面布局来源于两个L形分区。” Sánchez继续说道,“这些墙体分隔了内部空间,却让公寓空间流动起来。”
铜墙饰通过色彩来限定L型区域,水槽和水龙头也由这种材料制成。
The apartment has been divided with two L-shaped non-structural walls used to define the shape of the kitchen and separate the bedroom from the main space.
"The idea of the layout is based on two L-shaped partitions," Sánchez continued. "These divide the interior yet allow the apartment to have a continual flow."
Brass wall trims are used to add colour and help to define the L-shaped zones, with the sink and taps also made from the material.
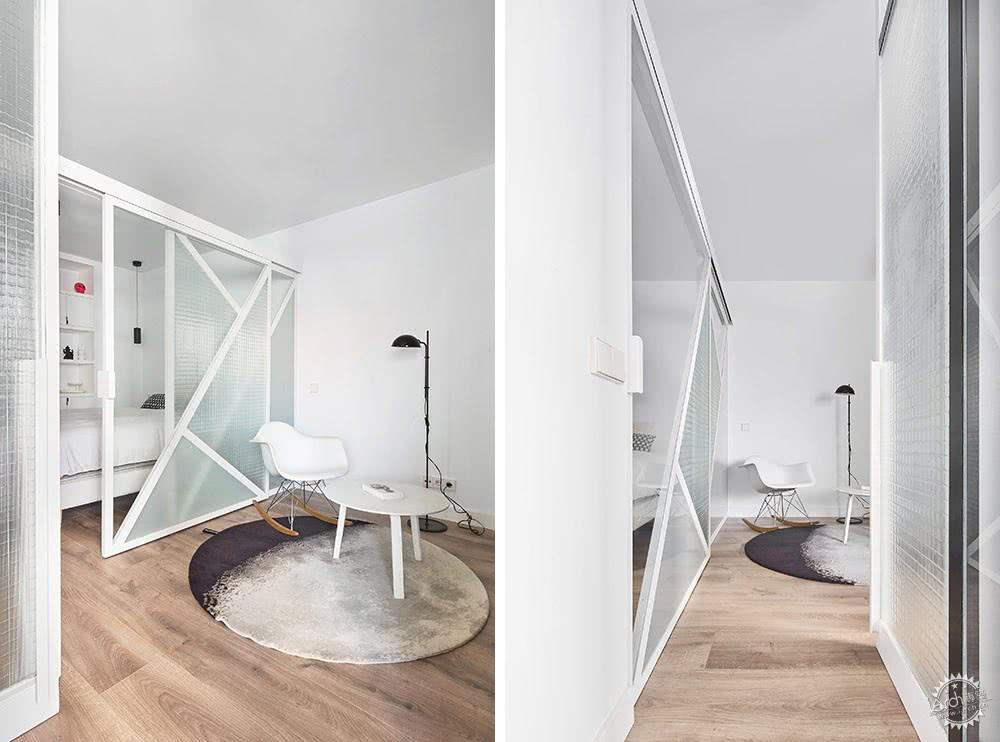
主卧通过玻璃推拉门与起居室分隔开来,玻璃推拉门由哑光、半透明和全透明的玻璃组合而成,其几何图案在开门或关门时保持一致。
为了让更多的光线进入卧室,镶板与天花板之间有一定空间。
The master bedroom is separated from the main living area by glass sliding doors, which are made from a combination of matte, translucent and transparent glass in a geometric pattern that aligns when the doors are opened or closed.
The panels don’t reach the ceiling to allow more light into the bedroom.
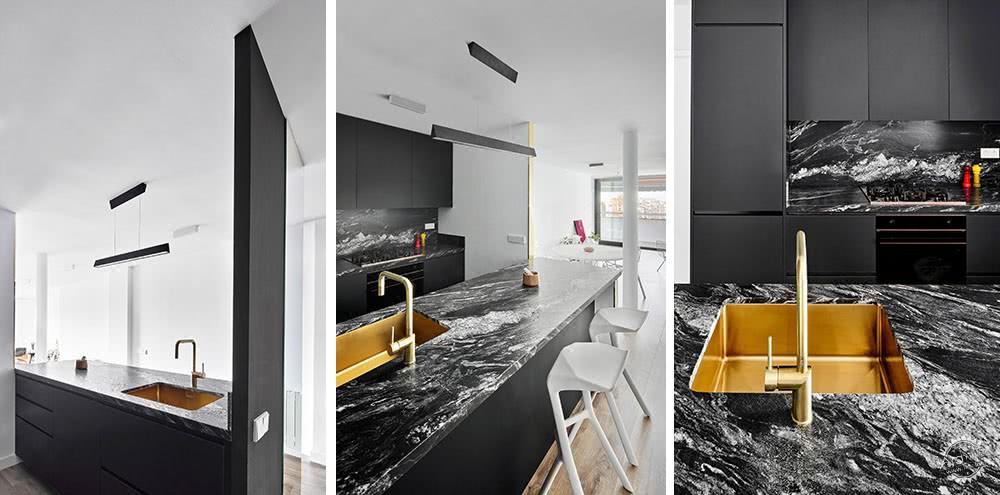
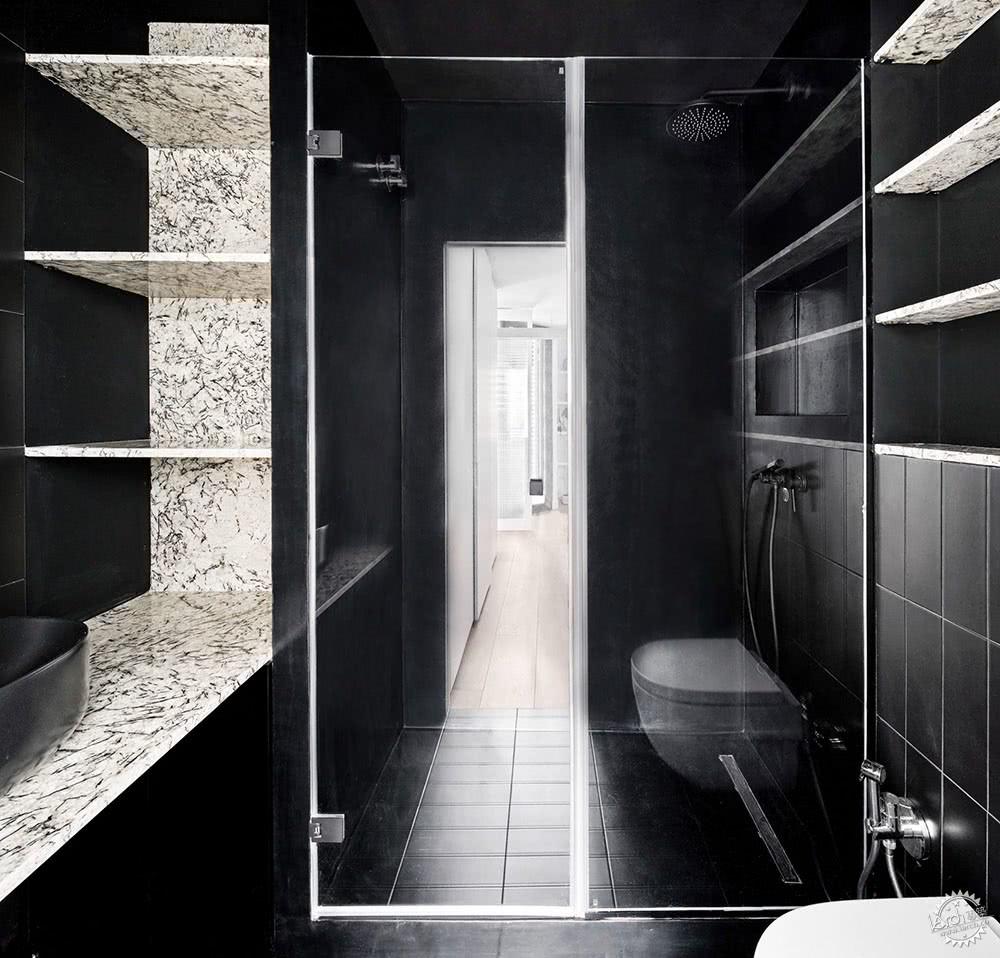
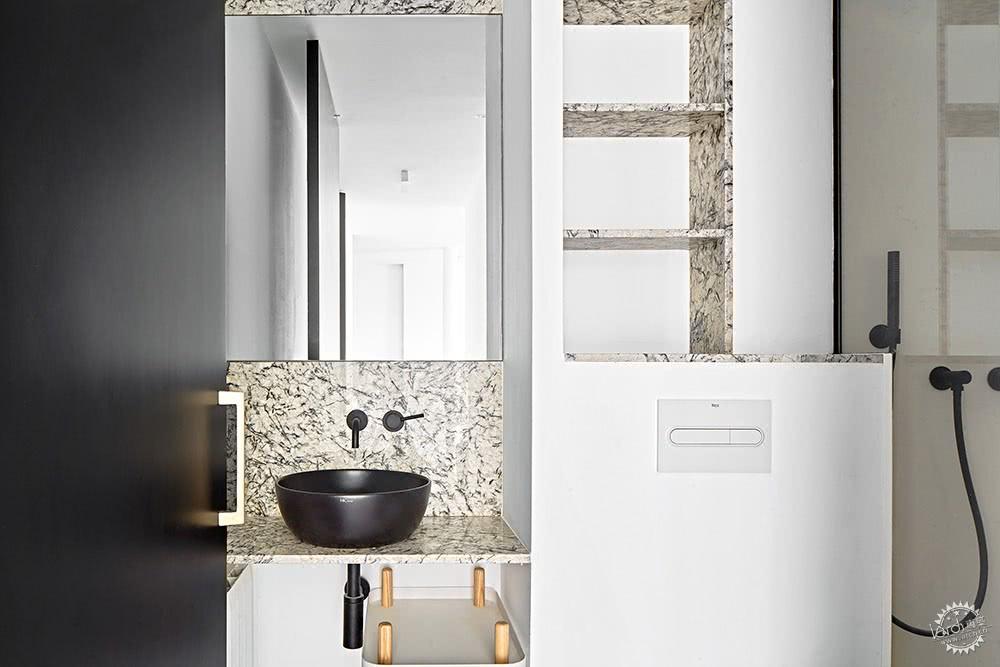
黑色和白色的面板用在主要的起居空间之中,厨房几乎全黑,从视觉上将其与白色的起居室分开。厨房住宅的狭窄入口处,建筑师通过镜子来塑造空间的放大错觉。
黑色面板主要应用于窗框和套房浴室之中,另外还结合有巴西花岗岩。
A black and white colour palette is used as a tool to delineate the flexible living space, with the kitchen almost entirely black to visually separate it from the white living area. The kitchen is At the narrow entrance, a mirror wall is used to create the illusion of a bigger space.
Black is also used for the window surrounds and in the ensuite bathroom, which is predominantly black with Brazilian granite used for the vanity top and shelves.
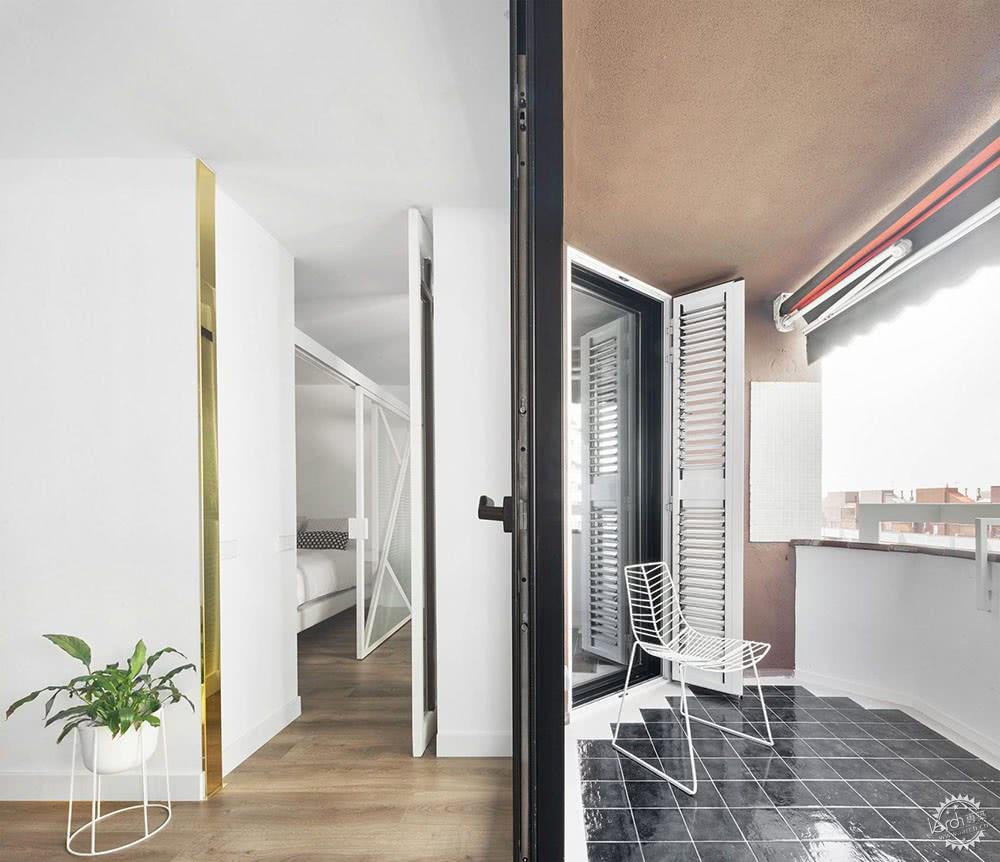
Sánchez在公寓露台上使用了黑色纹理瓷砖,延续了室外的色彩主题。
Raúl Sánchez建筑事务所最近将巴塞罗那市中心的两套废弃公寓进行了改造,这座公寓周围环绕着一对两层高的金色立方体,并且将城市里的一套五居室的住宅改造成周末度假别墅。
摄影:José Hevia
Sánchez extended the colour theme outdoors by using black textured porcelain tiles on the apartment's terrace.
Raúl Sánchez Architects recently converted two derelict apartments in downtown Barcelona into a house centred around a pair of double-height gold cubes and turned a five-bedroom house in the city into a weekend retreat.
Photography is by José Hevia.
