
Cities & Gardens / ROOM+ Design & Build由专筑网小R编译来自建筑事务所的描述:“城市与花园”是一座7层建筑,项目毗邻越南胡志明市,其中包含有一间咖啡厅、八间精品套房,以及一个屋顶花园。场地由两个相同的部分组成,每个部分的尺寸为4x22米,在这里还能看到一个小型公园,这两个部分分别属于业主俩兄弟,因此建筑也分成了两个部分,第一部分比第二部分的完工时间要早6个月。Text description provided by the architects. The Cities & Gardens is a 7-level building located at a beautiful spot close to the Ho Chi Minh City CBD. The building accommodates a coffee shop; eight rental boutique suites; and a rooftop garden. The site is consisted of two identical land lots of 4x22 meter each with view to a small parkland. The building is divided into two adjoined parts as each land lot is owned by one of two owners who are also brothers.The first part was built 6 months ahead of the other one due to the financing of the owners.
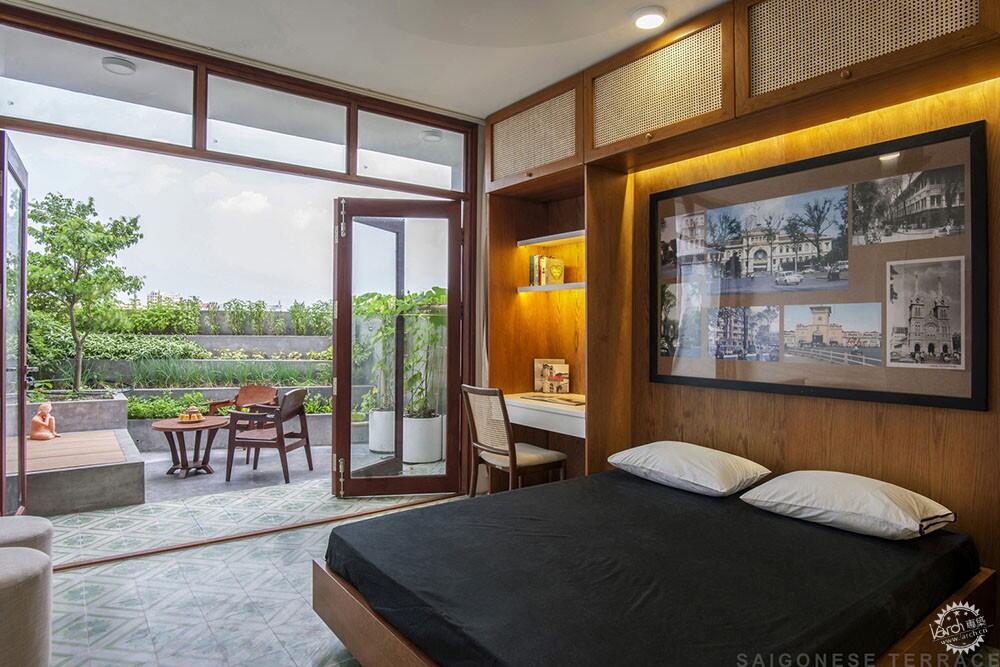



西贡是一座多元且充满机遇的城市。每一年,这里都会有来自世界各地的百万游客,他们来此体验生活与城市。但是由于部分原因,城市的绿地愈发减少,大型建筑与基础设施愈发增加,因此建筑师提出了“城市与花园”这个概念,希望能够表达城市的活力和多样性,促进建筑与自然的联系。建筑的形式和内部空间的设计灵感来源于一些知名城市,其中还有着自然的元素。建筑后退6米,留出室外空间用于种植植物和放置室外家具。Saigon is a city of multi-culture and opportunities. Every year, the city welcomes million visitors from all around the World come to Saigon to experience the culture, enjoy the city life and look for opportunities. In another aspect, as an unavoidable consequence of poorly controlled developments, the green spaces of the city have been sacrificed dramatically to give way for big building and infrastructure developments. We proposed the concept of “Cities & Gardens” with the intention to create a building that not only reflects the vibrancy and diversity of the city but also engages and connects with the refreshing nature at the same time. The built-form and interior spaces were designed with conceptual inspirations drawn from some notable cities around the World and natural elements in both direct and imaginative ways. We proposed a setback of 6 meters to give space for a landscaped courtyard with big trees and outdoor furniture.
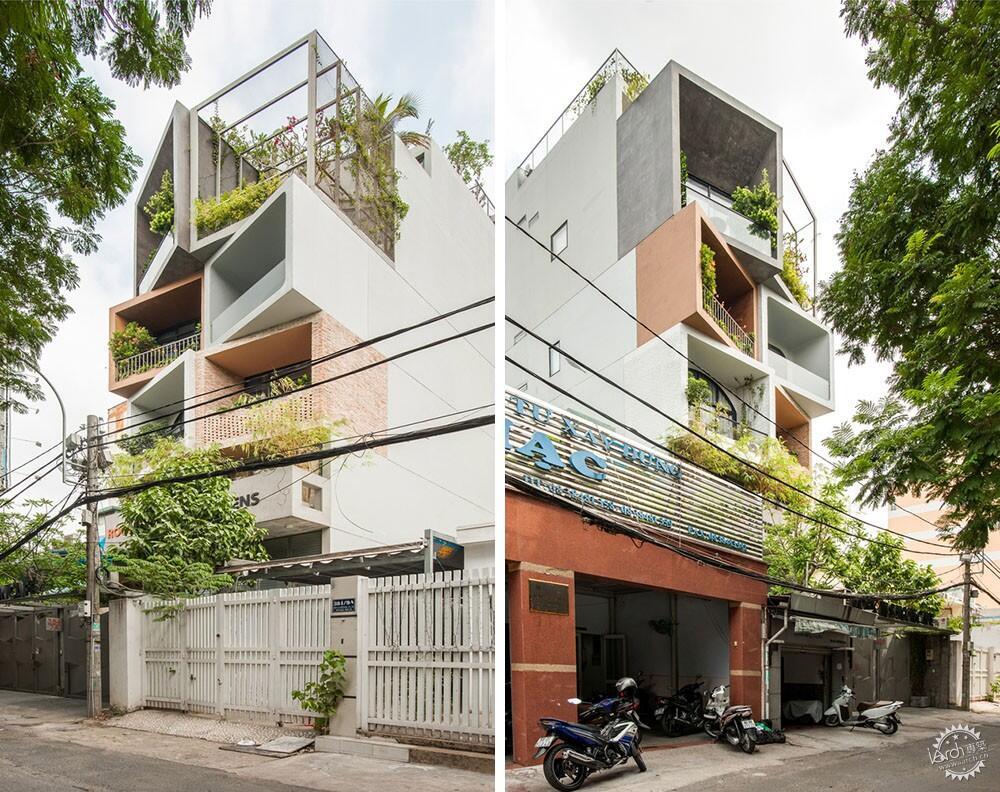

建筑立面由一系列倾斜体块构成,每个体块都有着独立的设计,来表达了建筑的多样性特征,同时又构成了建筑的连贯形态。每个套间的内部也有独立的空间,十分创意地应用形式、材料、色彩,以及细部。例如,“东京之家”则是个优雅的空间,从日本传统建筑中提取元素,而“巴黎套间”则通过现代化方式来构思巴黎的优雅与浪漫,“生土园”则有着越南当地传统风格,应用了当地材料。“哥本哈根阁楼”的内部通过橡木和柔软内饰来表达了温馨与舒适。The building facade is consisted of a series of angled blocks, each block is completed with a distinctive design to express the diversity and individuality of the suites while also maintains a consistent built-form. The interior space of each suite also has a unique design with the creative use of forms, materials, colors and details. The Tokyo Home is a tranquil space with design experience learned from Japanese architecture while the Parisian Suite re-imagines the romance and elegance of Parisian architecture in a modernized way. The Earth Garden was uniquely designed in Vietnam vernacular style and sourced from local materials. The interior of the Copenhagen Attic implies the warmth and coziness by the use of oak wood and soft furnishing.
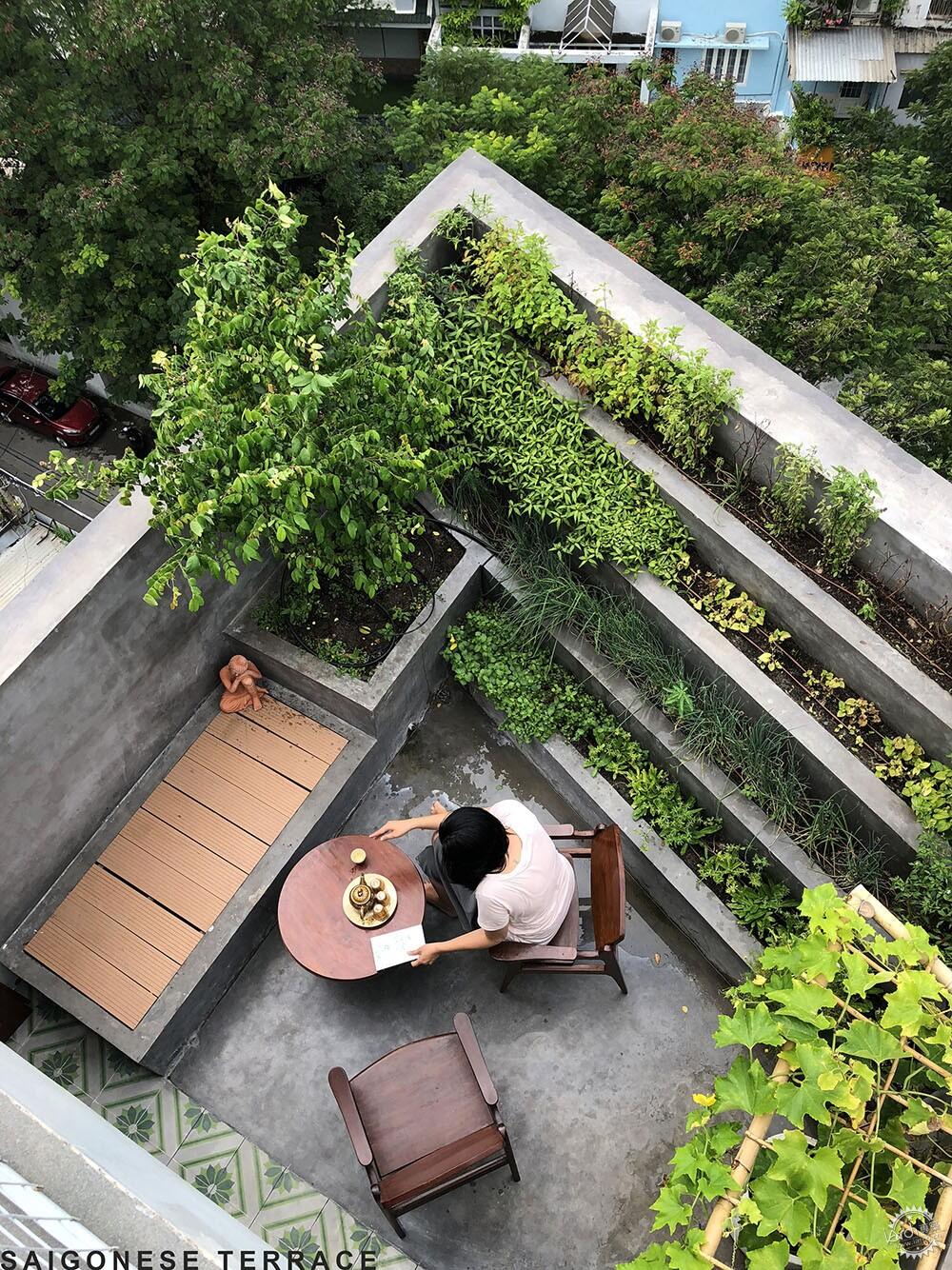


“水上空间”的灵感来源于富有想象力的水域,有着动态的形式和透明的材质。“阁楼”则是双空间套房,建筑师恰到好处地使用了工业与原始材料,这让人联想起上世纪50年代的纽约。“森林小屋”有着木质室内装饰和如同森林般的大花园,里面有各式各样的植物和户外设备。“西贡露台”应用了诸如水泥瓦片、竹制屏风、白色水磨石等当地材料,还设计了有着西贡特征的露台,其中种植了一些植物。除此之外,位于地面层和夹层的咖啡厅和合作空间是人们的放松场所,他们可以在此享受晚餐、临时会面。The Waterspace was inspired from the imaginative water body with its dynamic form, and finished with transparent materials. The Loft is a double space suite with the sensible use of industrial and raw materials which recall the 1950s loft in New York. The Forest Lodge has wooden interior and a big forest-like garden filled with various plantings and outdoor furniture. The Saigonese Terrace on the top floor is finished with traditional and local materials such as cement tiles, bamboo screens, white terrazzo, and has a “Saigon-style” terrace filled with local herbs, vegetable and fruit trees. Finally, a cafe and co-working space located at the ground and mezzanine levels and the rooftop garden are where all guests relax, share the table, and meet each other occasionally or at community events hosted by the management.
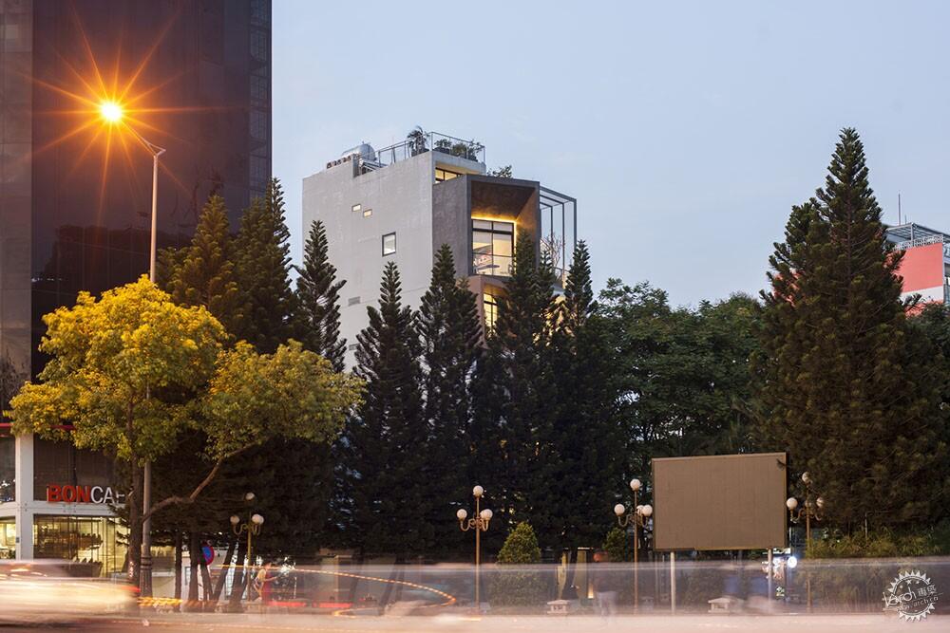
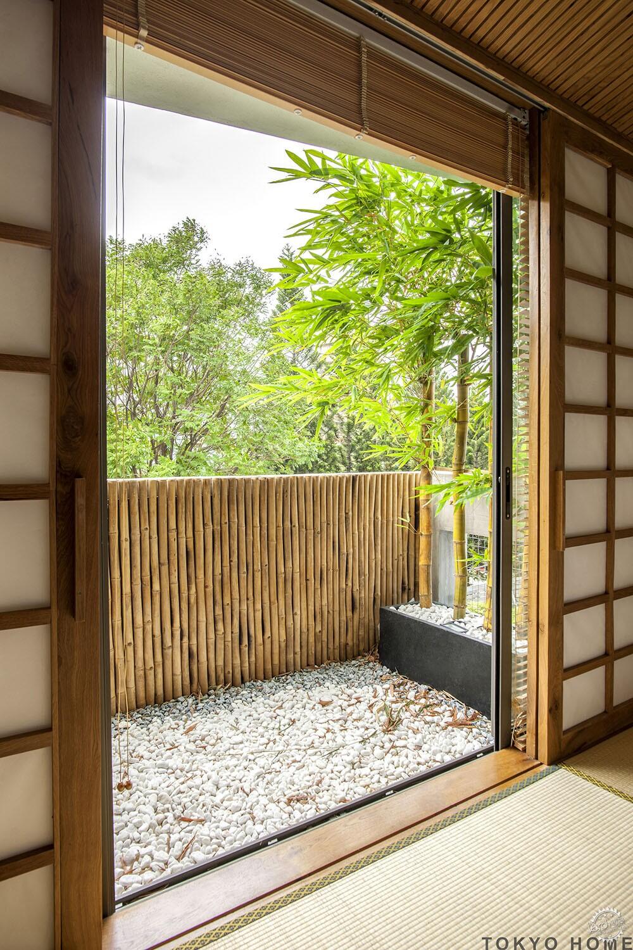


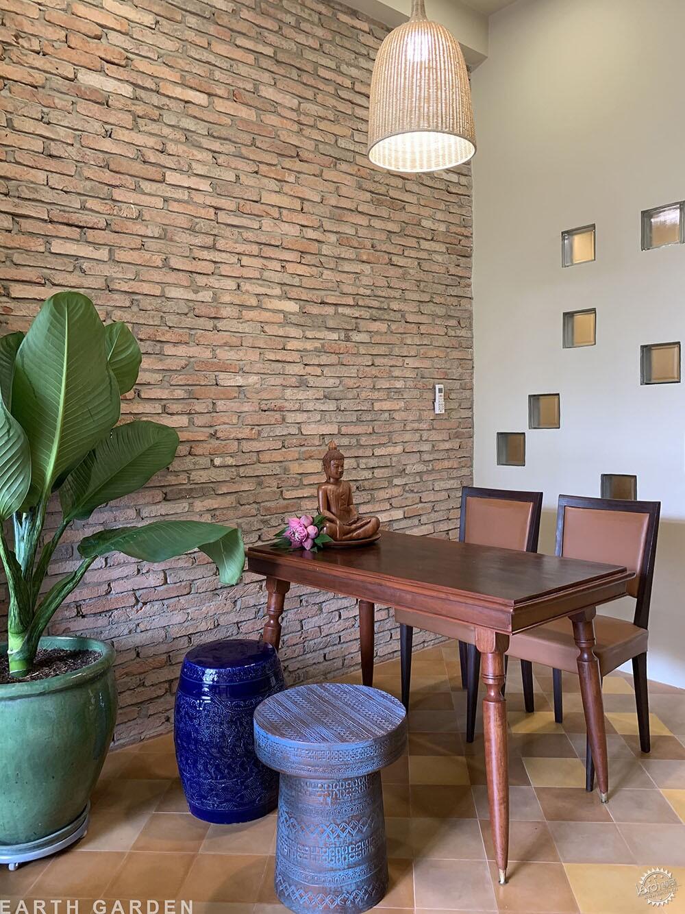
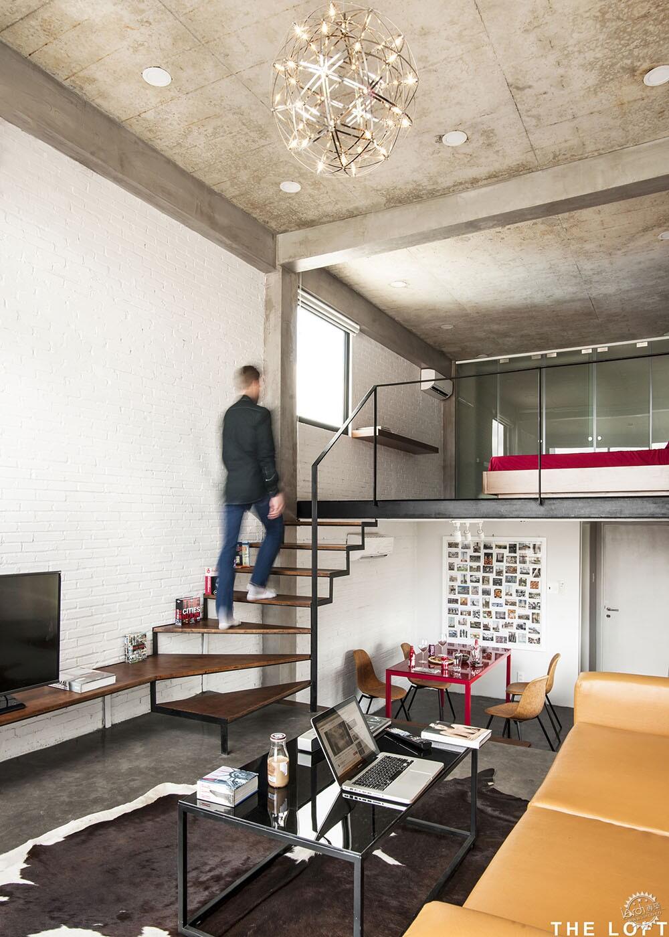

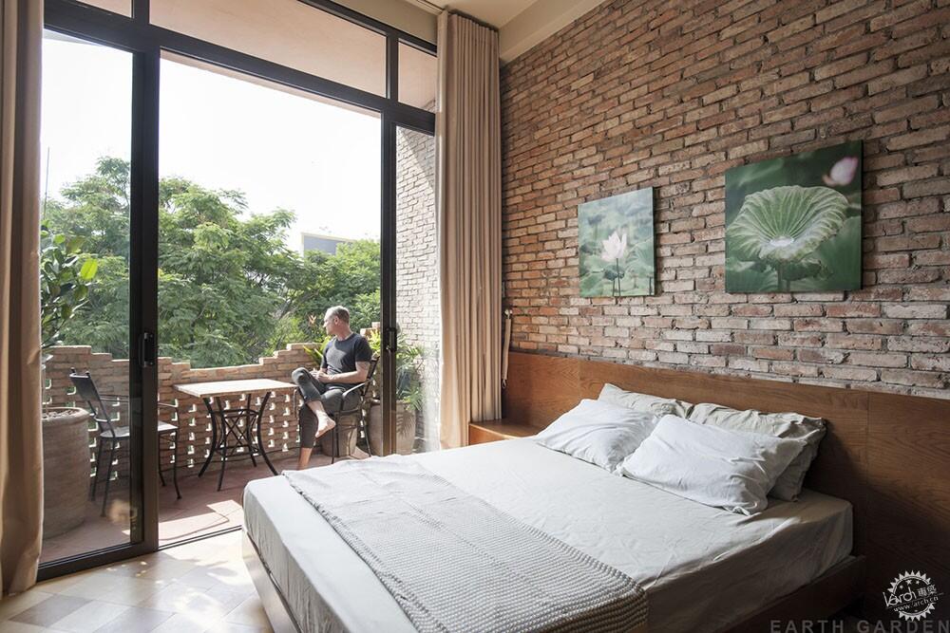
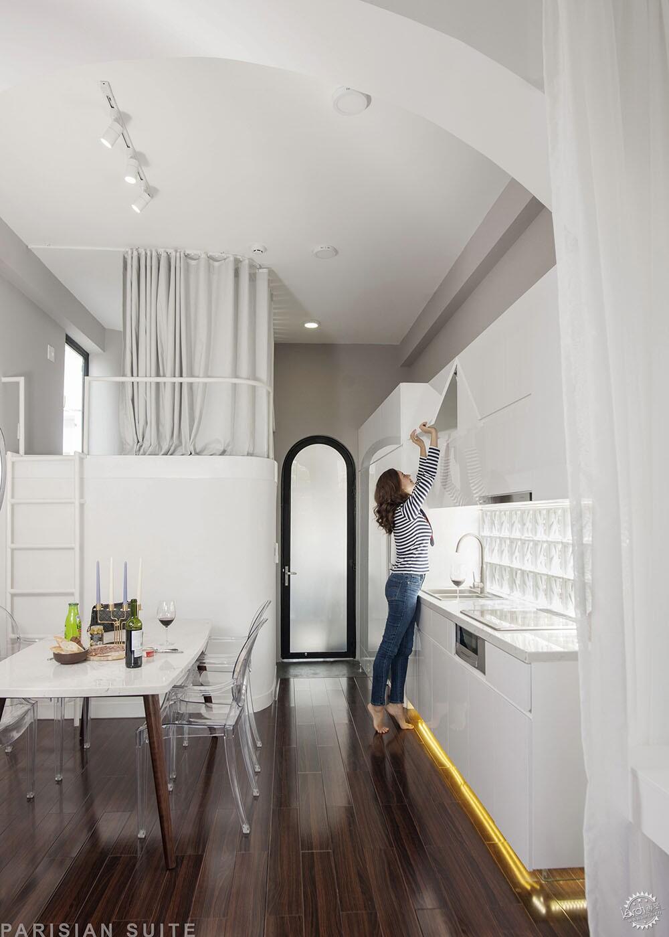
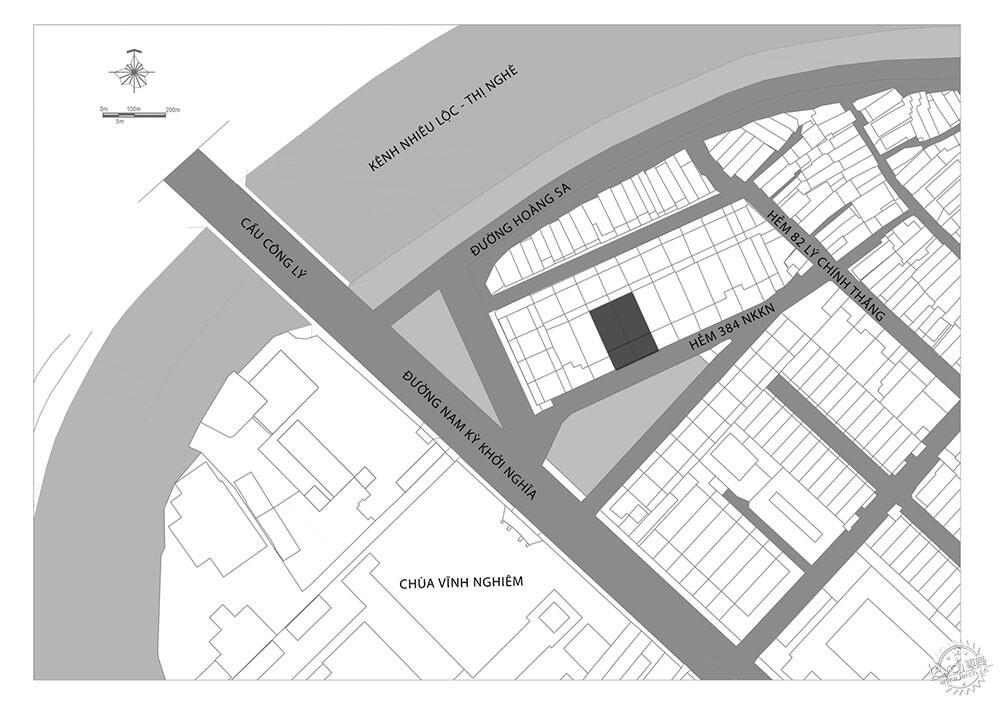
建筑设计:ROOM+ Design & Build地点:越南类型:住宿/多功能建筑面积:810.0 m2时间:2019年摄影:SM Art Studio制造商:AutoDesk, INAX, Kartell, Toto, Acor, AluV, Autodesk Media and Entertainment, E-Egger, Galaxy Curtains, M&A Arttiles, MPE, PT&T Wood Furniture, Star Blinds, TOSHIBA, Trimble Navigation, Vietceramics主创建筑师:Vinh Phuc Ta设计团队:Casa Yen Nguyen, Cong Dat Nguyen, Thanh Gia Han Le, Thanh Thuy Vi Le, Khanh Duong Ngo, Hieu Hien Trinh, Kim Quy Nguyen机械工程:ROOM+ Design & Build景观设计:ROOM+ Design & Build顾问:ROOM+ Design & Build合作方:P+P Design & ConstructionLODGING, MIXED USE ARCHITECTUREVIETNAMArchitects: ROOM+ Design & BuildArea: 810.0 m2Year: 2019Photographs: SM Art StudioManufacturers: AutoDesk, INAX, Kartell, Toto, Acor, AluV, Autodesk Media and Entertainment, E-Egger, Galaxy Curtains, M&A Arttiles, MPE, PT&T Wood Furniture, Star Blinds, TOSHIBA, Trimble Navigation, VietceramicsLead Architect: Vinh Phuc TaDesign Team: Casa Yen Nguyen, Cong Dat Nguyen, Thanh Gia Han Le, Thanh Thuy Vi Le, Khanh Duong Ngo, Hieu Hien Trinh, Kim Quy NguyenEngineering: ROOM+ Design & BuildLandscape: ROOM+ Design & BuildConsultants: ROOM+ Design & BuildCollaborators: P+P Design & Construction