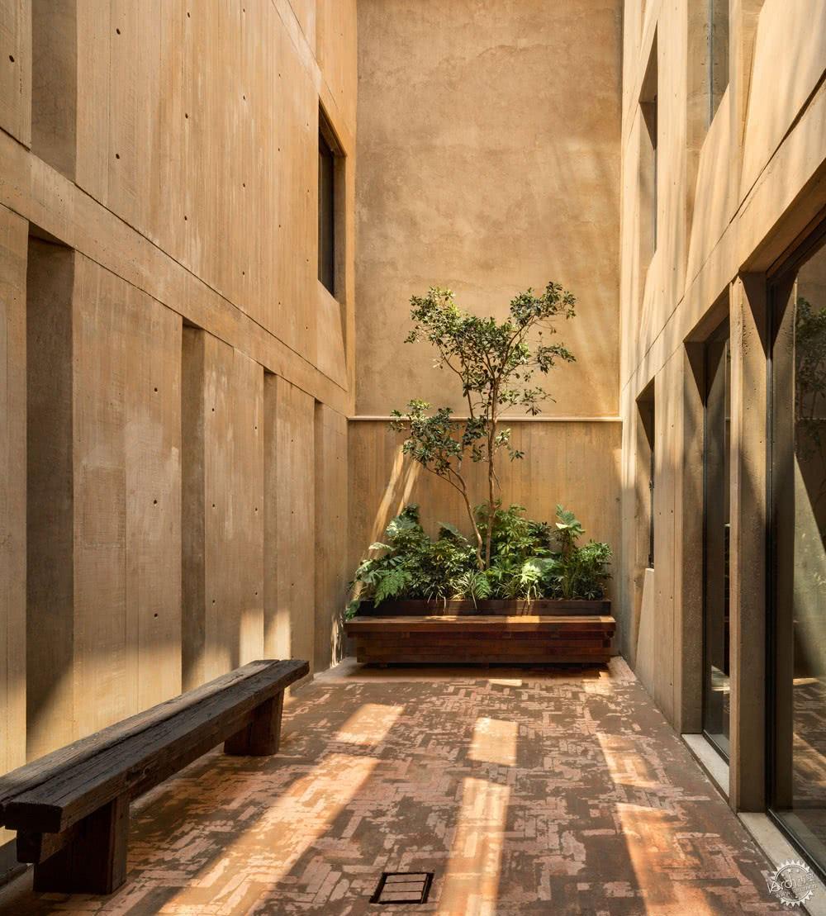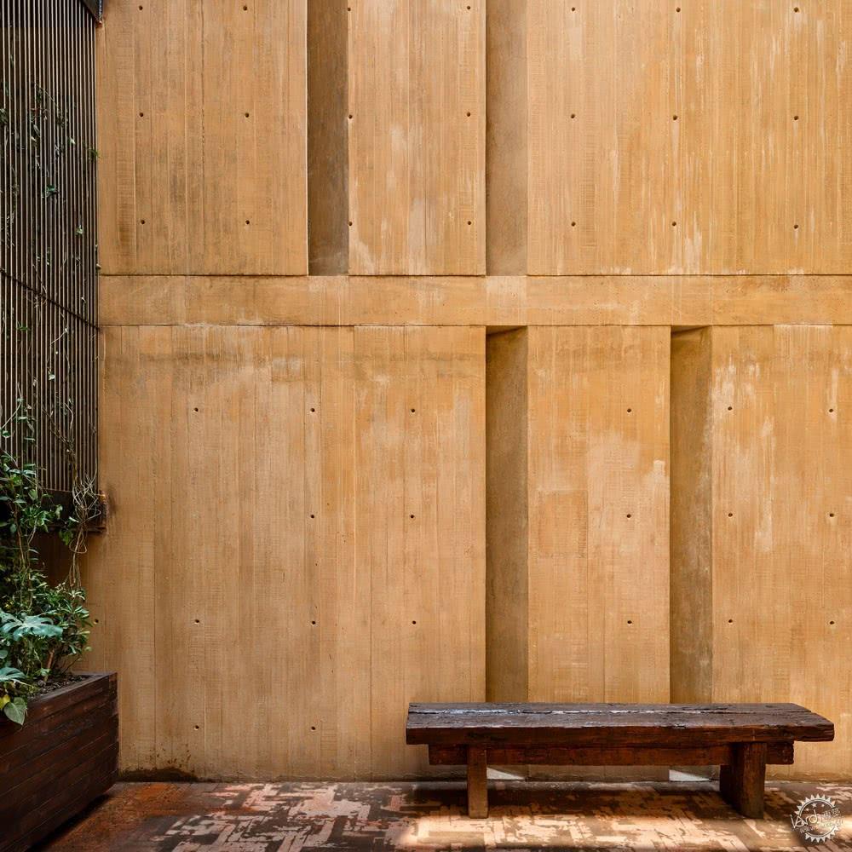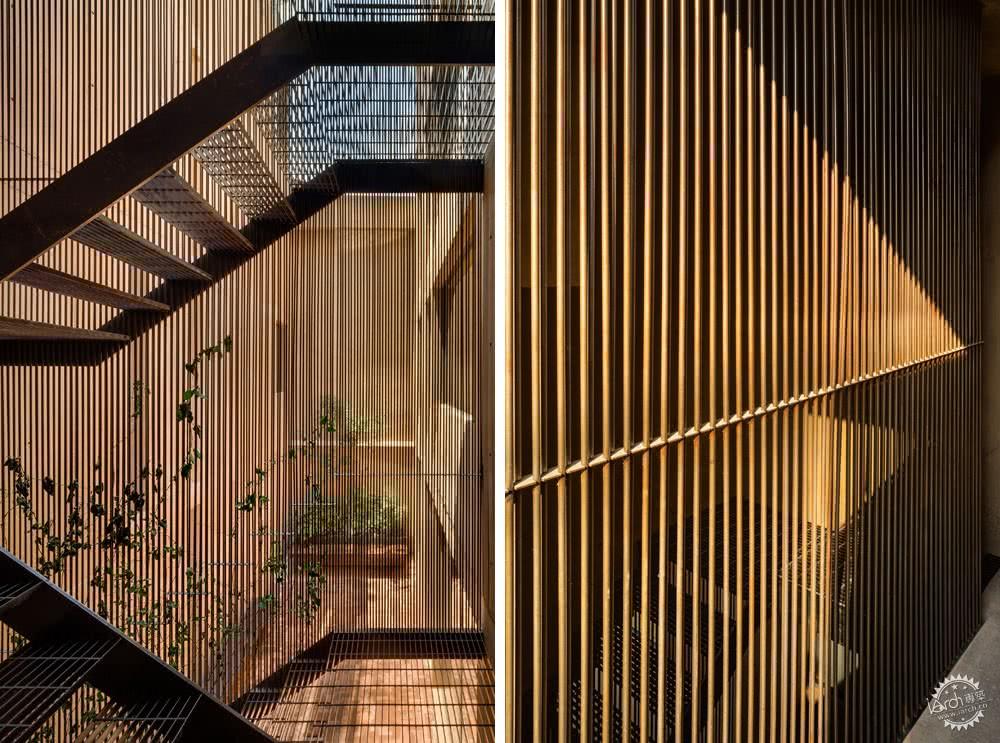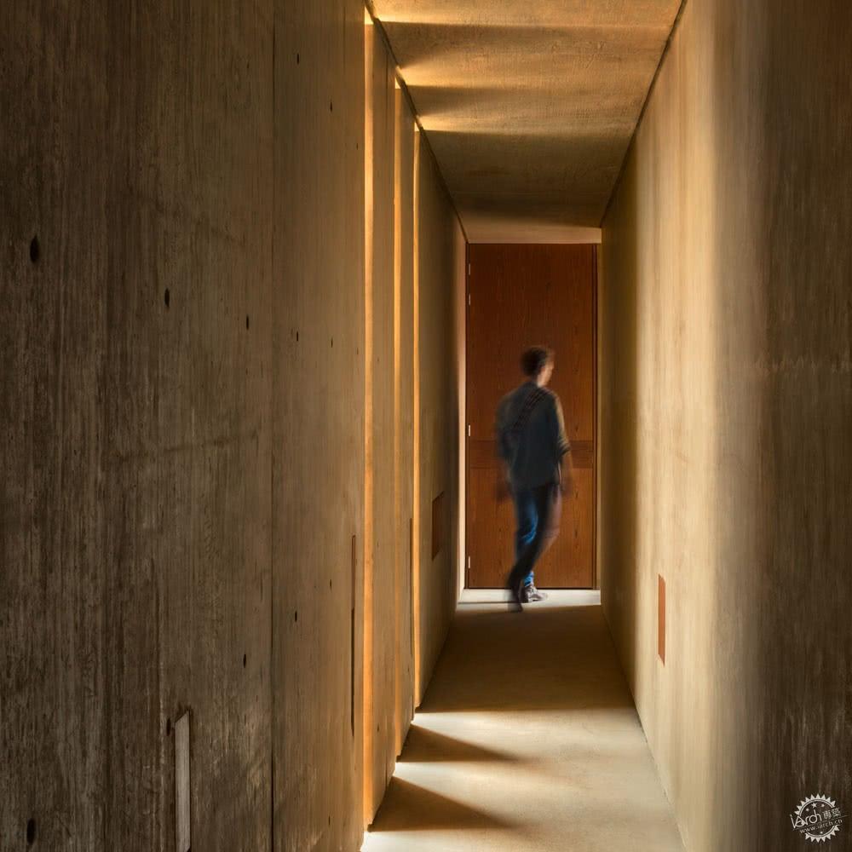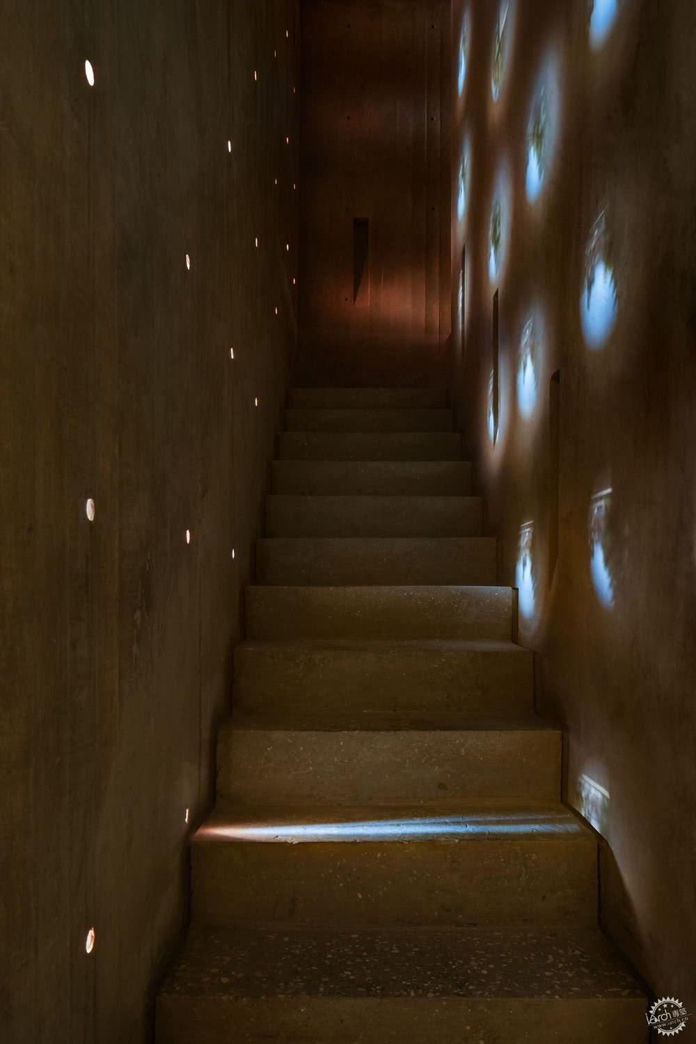墨西哥的焦糖色的公寓楼
Taller Hector Barroso completes caramel-coloured apartment complex in Mexico City

Taller Hector Barroso建筑事务所在墨西哥设计了一座公寓楼,该公寓的内外空间都采用了暖色的混凝土墙。
这座名为LC710的四层公寓楼项目位于Colonia del Valle的住宅区,其面积为10,333平方英尺(960平方米)。该公寓楼由六个住宅单位组成,虽然每层的格局都不同,但它们又有一些类似的特点。
Architecture firm Taller Hector Barroso has designed a housing complex in Mexico City, with warm-hued concrete walls inside and out.
The four-storey LC710 housing project is situated in a residential part of Colonia del Valle. Measuring 10,333 square feet (960 square metres), the complex comprises six residential units, with various floor plans but similar characteristics.

Taller Hector Barroso事务所在墨西哥以三座相连而独立方形塔楼为基础,设计了这座长方形的建筑。
公寓楼的正面长33英尺(10米),侧面长105英尺(32米)。
Based in the city, Taller Hector Barroso designed the building with a rectangular form based on three separate, square-like towers linked together.
The complex has a narrow front facade of 33 feet (10 metres), but stretches 105 feet (32 metres) back.
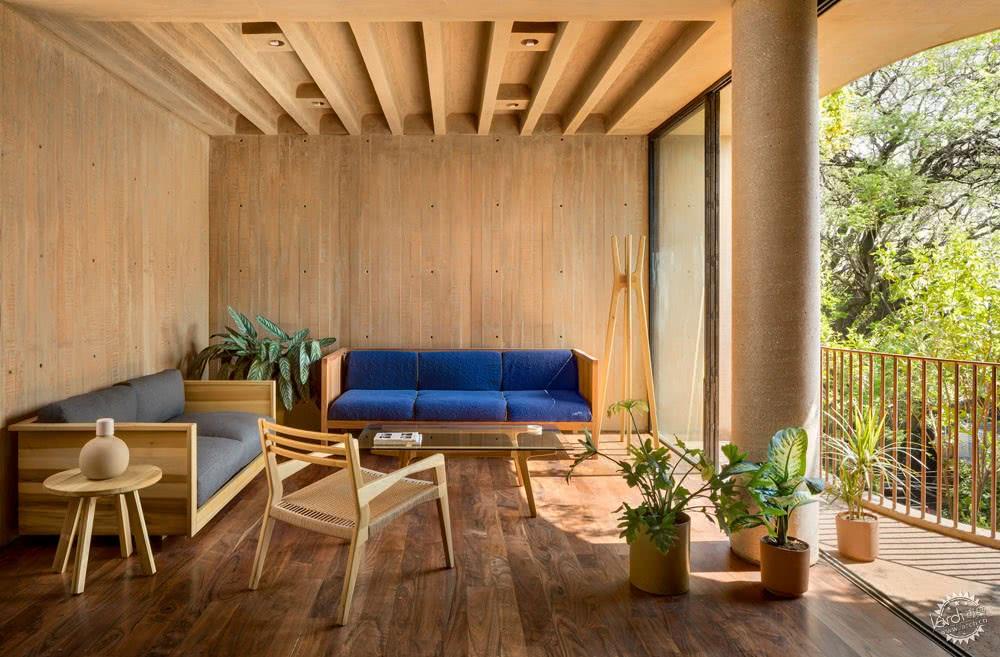
该工作室谈到:“建筑在东西方向的长宽促使建筑师设计了一个三体量组合的方案,其内部由三个“天井”和“空隙”交织而成。
LC710住宅由钢筋混凝土建造而成,该混凝土中掺杂了一种类似于浅木的彩色骨料。
"This proportion and the east-west orientation resulted in a compositional scheme which parts from three volumes interleaved with three "patios" and voids," said the studio.
LC710 is constructed of steel and concrete, which is mixed with a coloured aggregate that resembles pale wood.
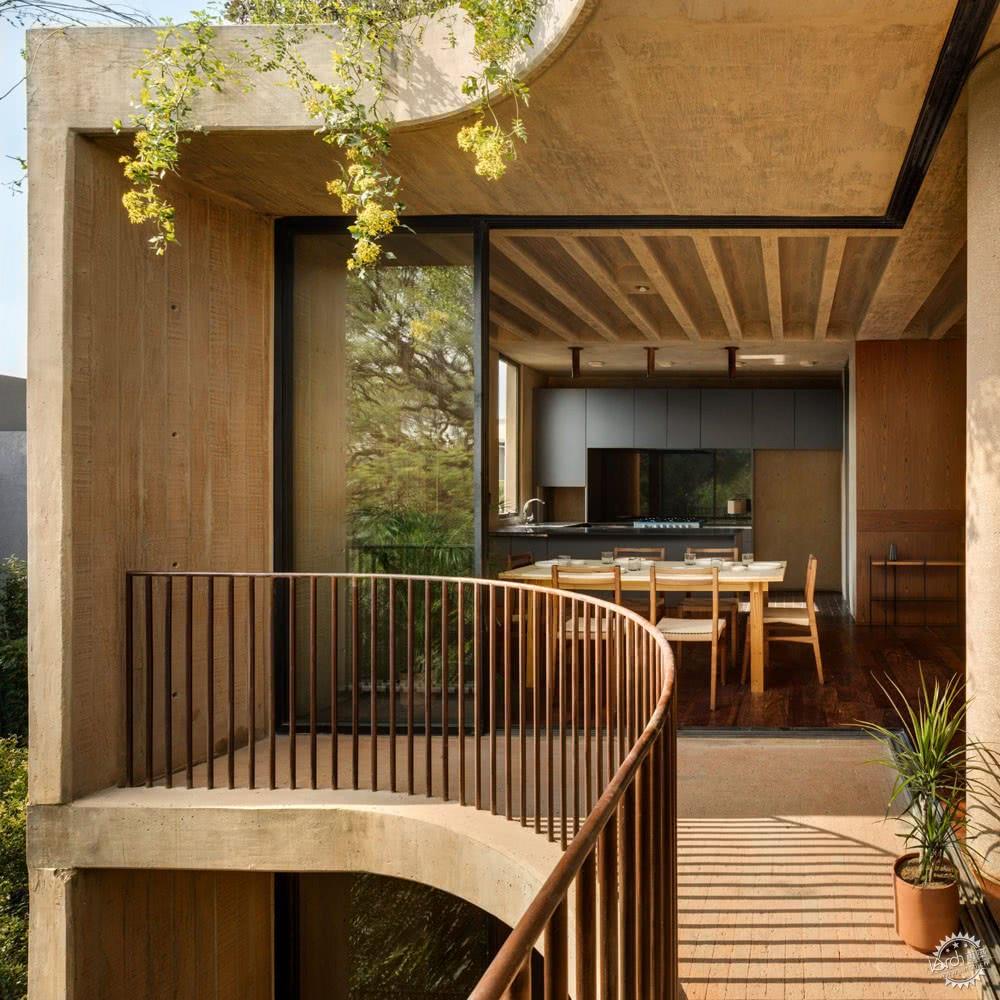
建筑师之所以选择这种材料,是因为它们可以很好地适应墨西哥的湿度,且维护成本低,耐老化。
该住宅上还使用了三条优雅的曲线,上面是凹形的露台。地面入口凸起的墙向相反的方向弯曲。
The materials were chosen to be durable in the city's humidity, low maintenance, and to age gracefully over time.
The project is also characterised by three curved, concave patios on its upper storeys. The entrance at ground level curves the opposite way with a convex wall.

离街道最近的第一座体量内的四层相同:每层都有与露台相连的开放式的厨房,餐厅和客厅。
第二座体量为每层三间卧室和两间浴室。横跨长廊的走廊将三座塔紧密连接在一起。
Inside the first tower, closest to the street, are four duplicated floor plans: each including an open-plan kitchen, dining and living area that joins a terrace.
Within the second portion are three bedrooms and two bathrooms for every level. A hallway spans the long-section, connecting the three towers together.
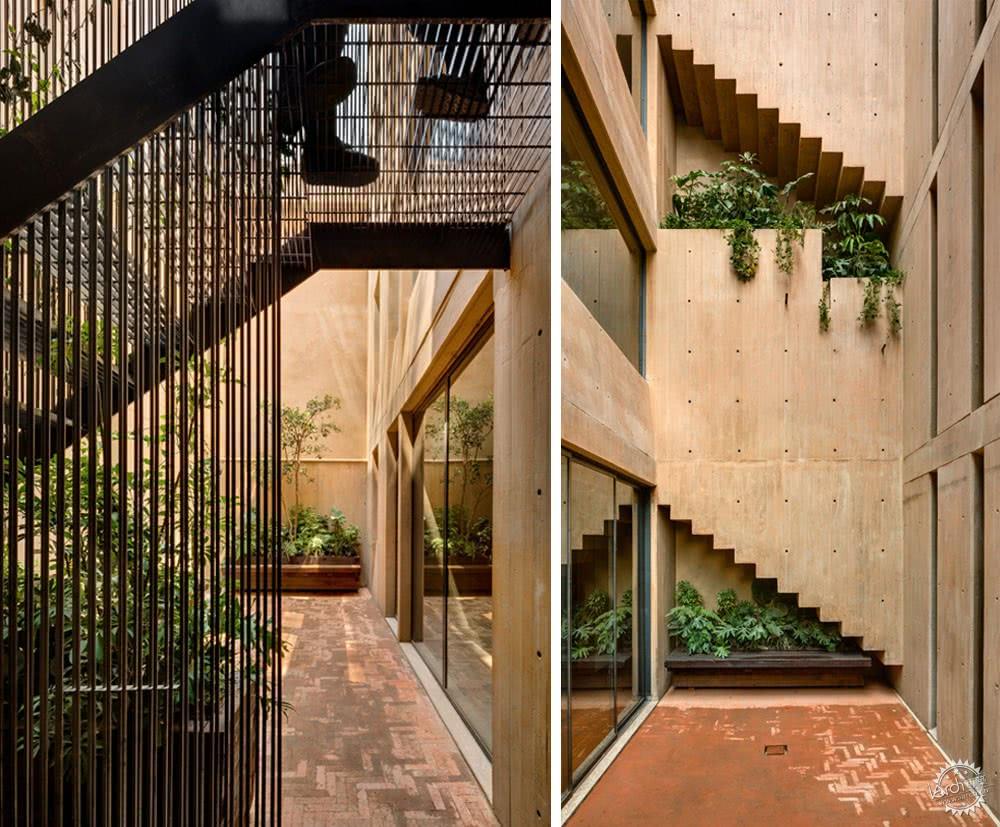
最内部的第三座体量的每层则配置不同。该结构本身就有一对与布局相匹配的两层楼高的住宅。
For the third tower in the rear of the property, a different configuration was employed. This structure itself houses a pair of two-storey residences, with matching layouts.
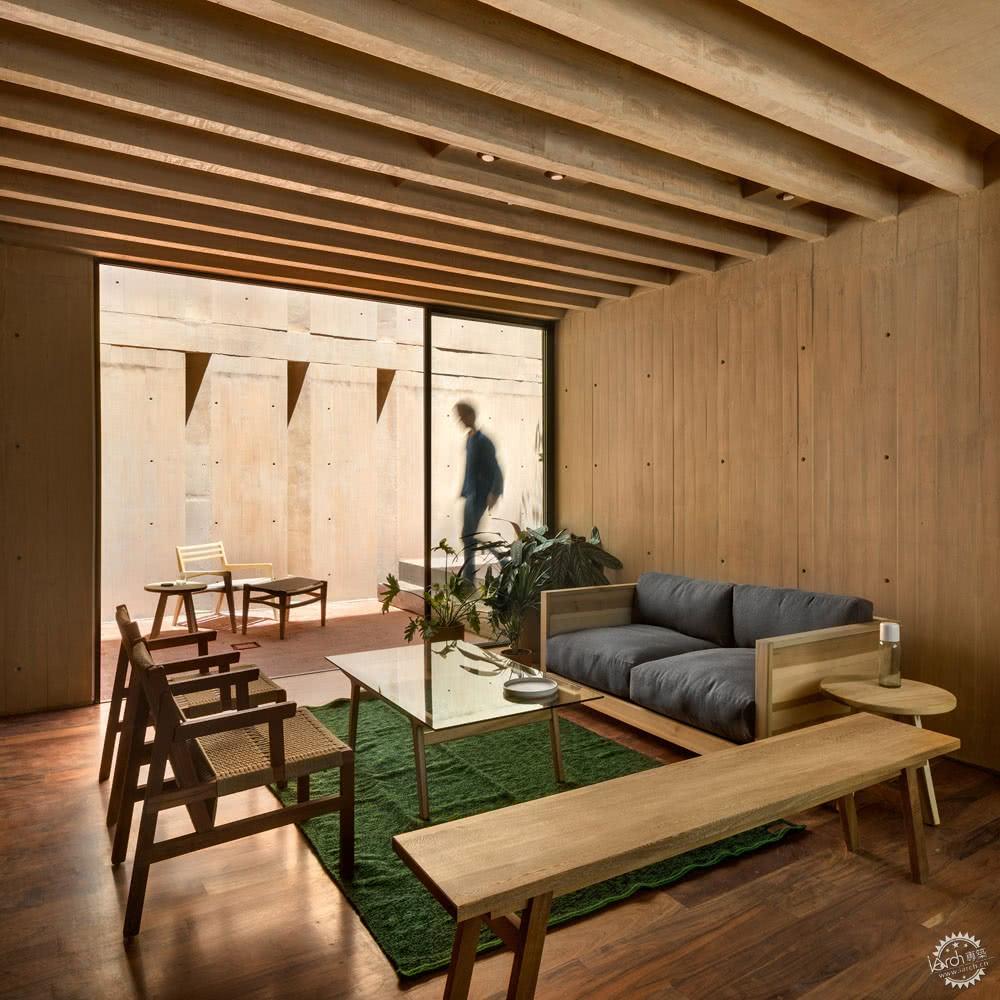


较低层内分布着带有室外露台的起居室和厨房,楼上为三间卧室和两间浴室。上面两层的布局也相同。
The lower level includes living and kitchen area with an outdoor deck, while three bedrooms and two bathrooms are located upstairs. This layout is then duplicated for the top unit.
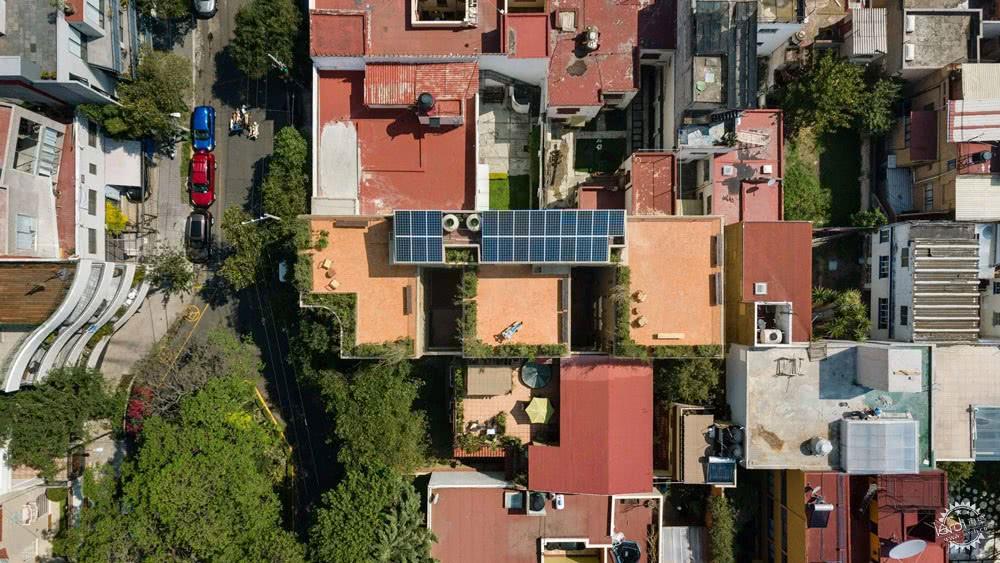
整个房屋的内部与外立面相匹配,都是采用了彩色的混凝土墙。内部装饰着深色的木地板和木制家具。黑色的橱柜,淡淡的木片,奶油和灰色的色调,增添了一种凝聚力。
Taller Hector Barroso事务所还使用像陶土一样的混凝土在墨西哥湖边小镇Valle de Bravo设计了一座住宅楼。
摄影:Rafael Gamo
Interiors throughout the housing complex feature coloured concrete walls that match the exteriors. Dark wood floors and wood furniture is also used, with black cabinetry, pale timber pieces, and cream and grey tones adding a cohesive feel.
Taller Hector Barroso has also designed a housing complex in the Mexican lakeside town of Valle de Bravo, with a concrete exterior resembles terracotta.
Photography is by Rafael Gamo.
