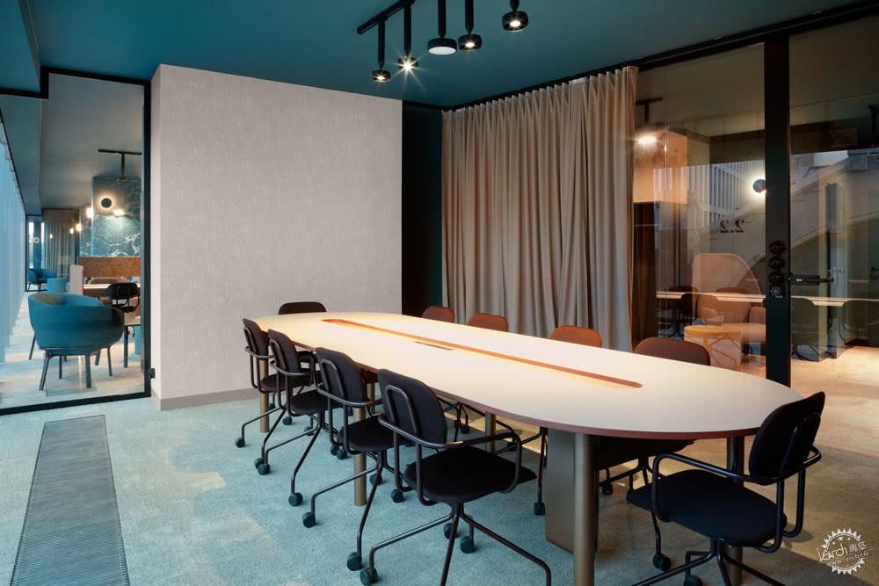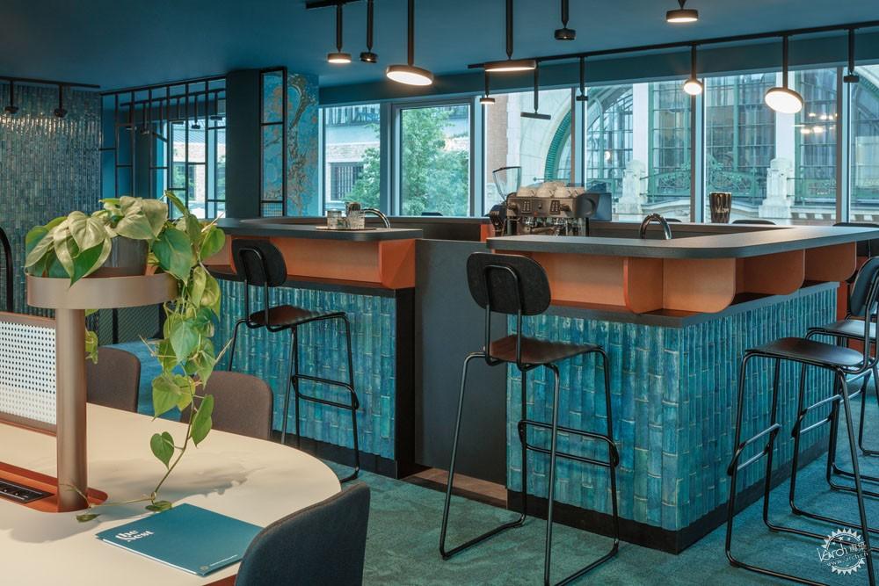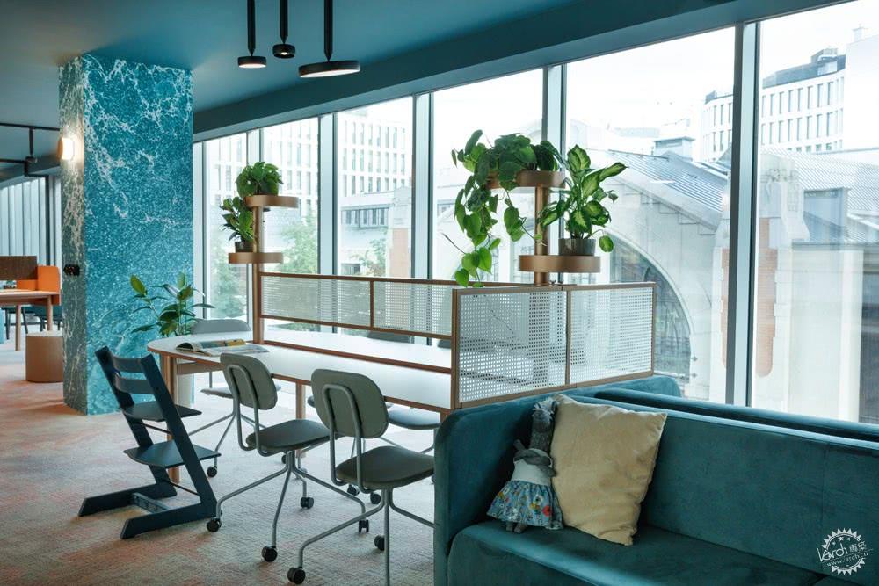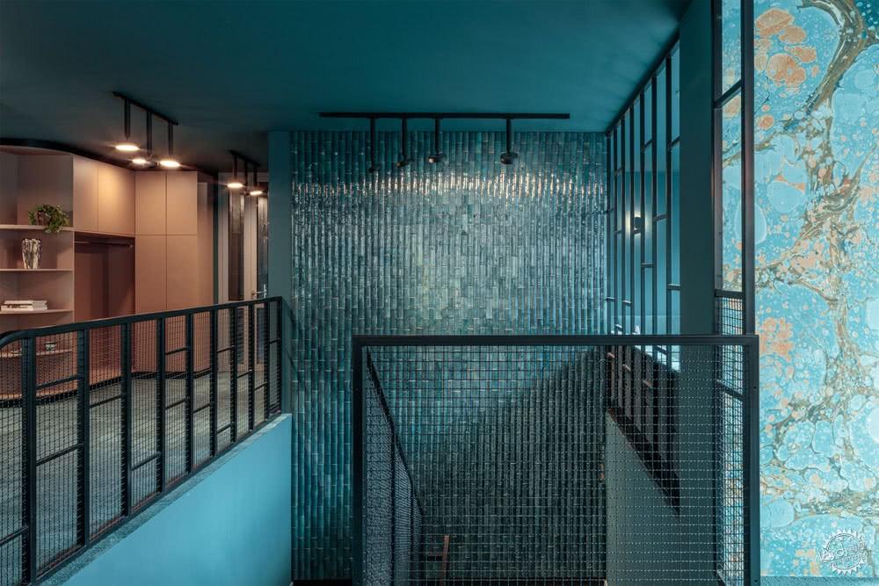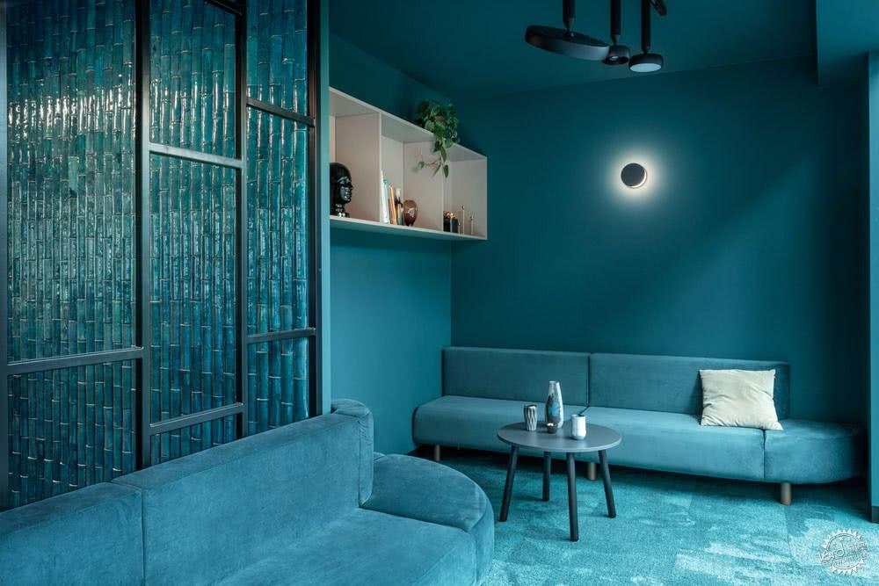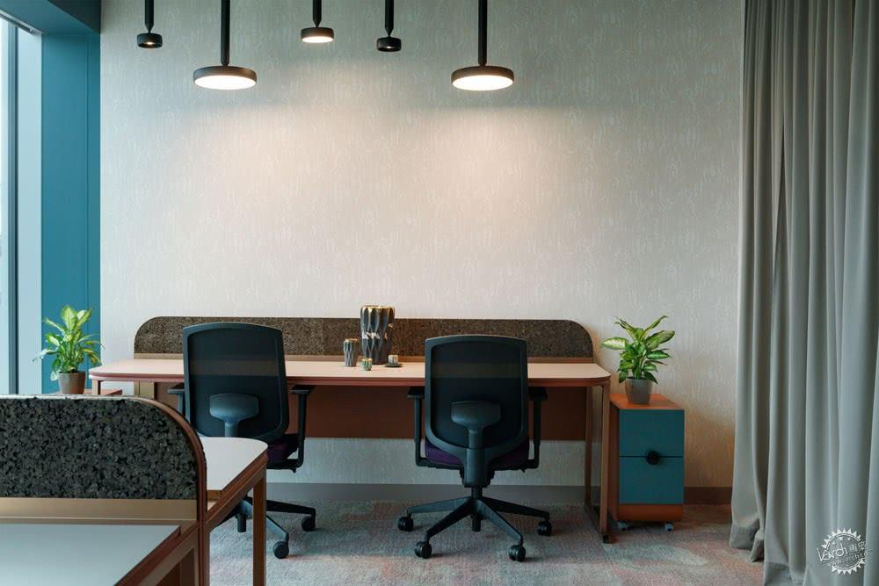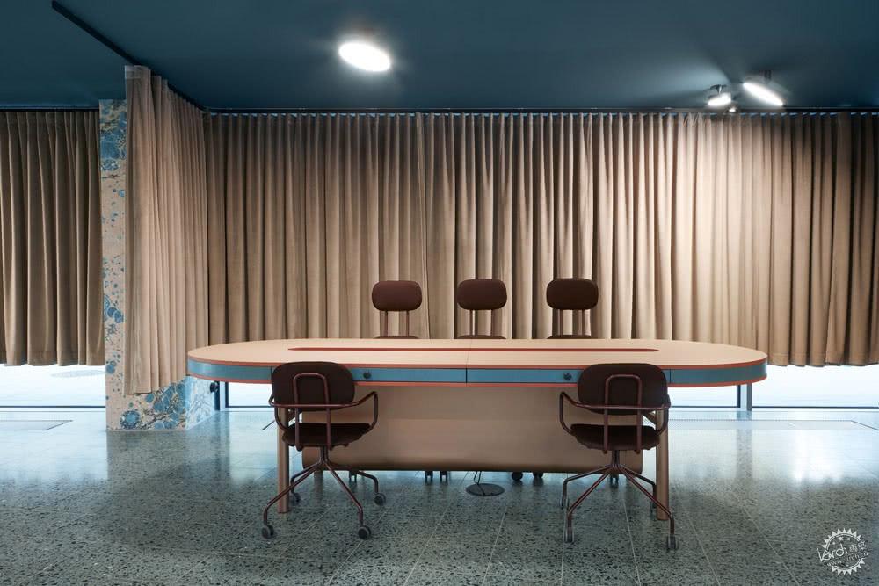Nest / Beza Projekt
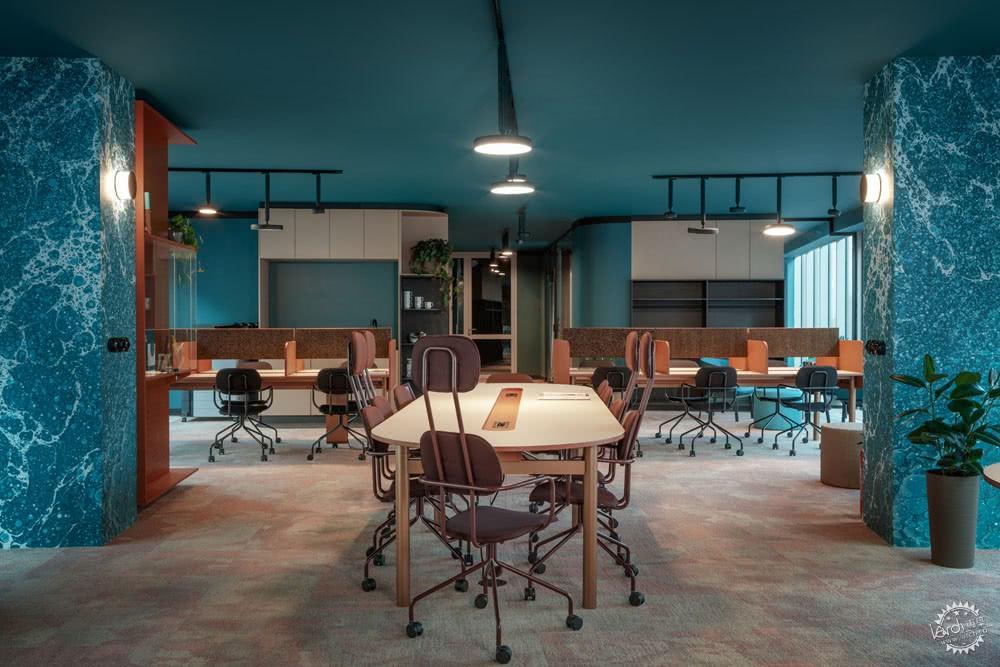
来自建筑事务所的描述:建筑师受邀,为一座现代化共享办公空间“Nest”进行室内设计,合作空间的真正意义是什么?我们现在以何种方式工作?人们在工作中所花费的时间越来越多,自己休闲的时间愈发变少,人们要么逐步适应,要么与之抗争。
Text description provided by the architects. We were commissioned to design interiors for The Nest - a modern coworking space. What is the real mean of the coworking space, how do we work nowadays? We tend to spend more and more time at work, or actually the border between work and leisure is being blurred. You may fight with that or just adapt.
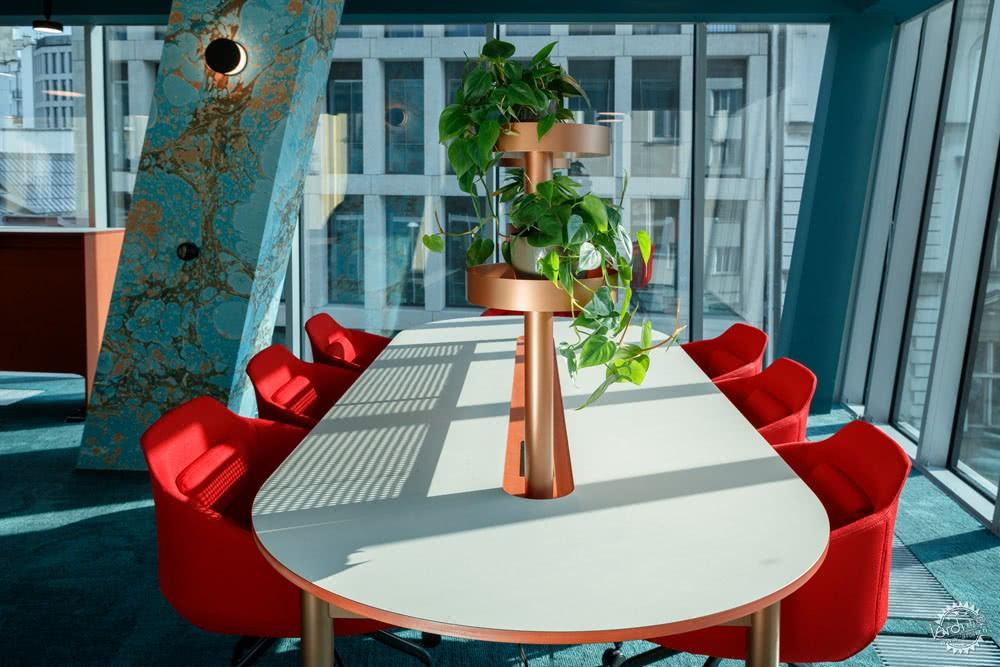
“Nest”办公空间面向重视时间的现代自信的人,他们有时只工作几个小时,亦或是在这个呆上一个周末。因此设计的目标并不是构思纯粹的办公场所,这里更像是一个俱乐部,在这里人们会感受到舒适与惬意。
The Nest is a place for a modern self-confident person who values its time - may work only few hours a day or maybe the whole weekend. Our main goal was to create spaces that aren't office like, they are more like club, where you should feel comfy and cosy.
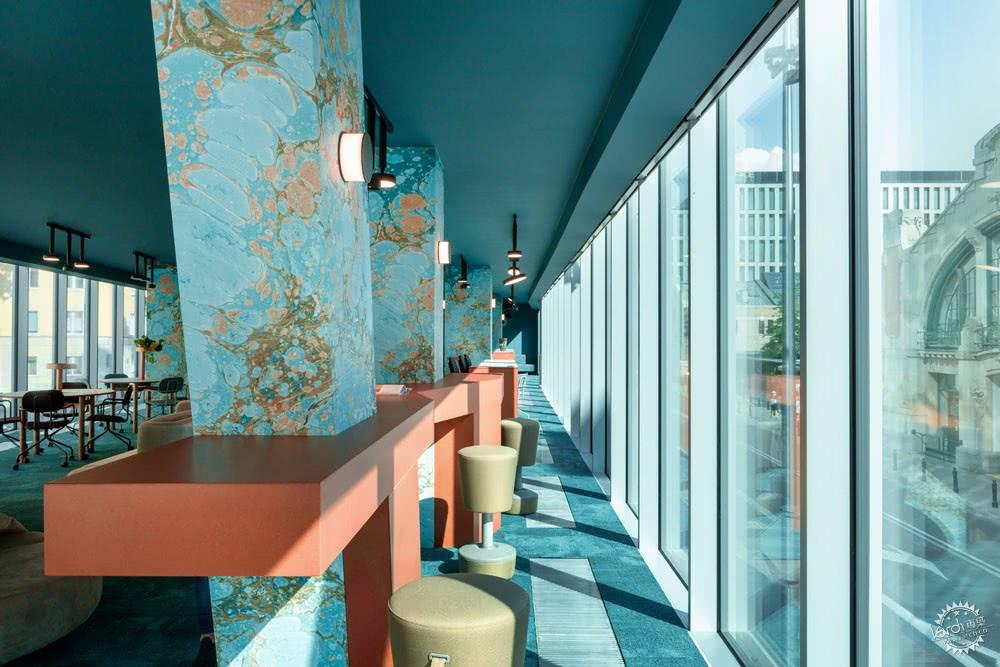
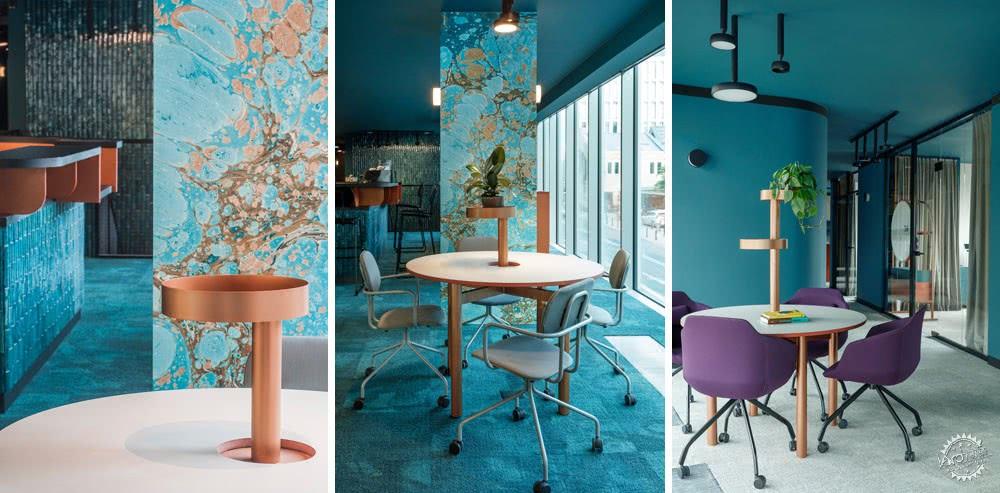
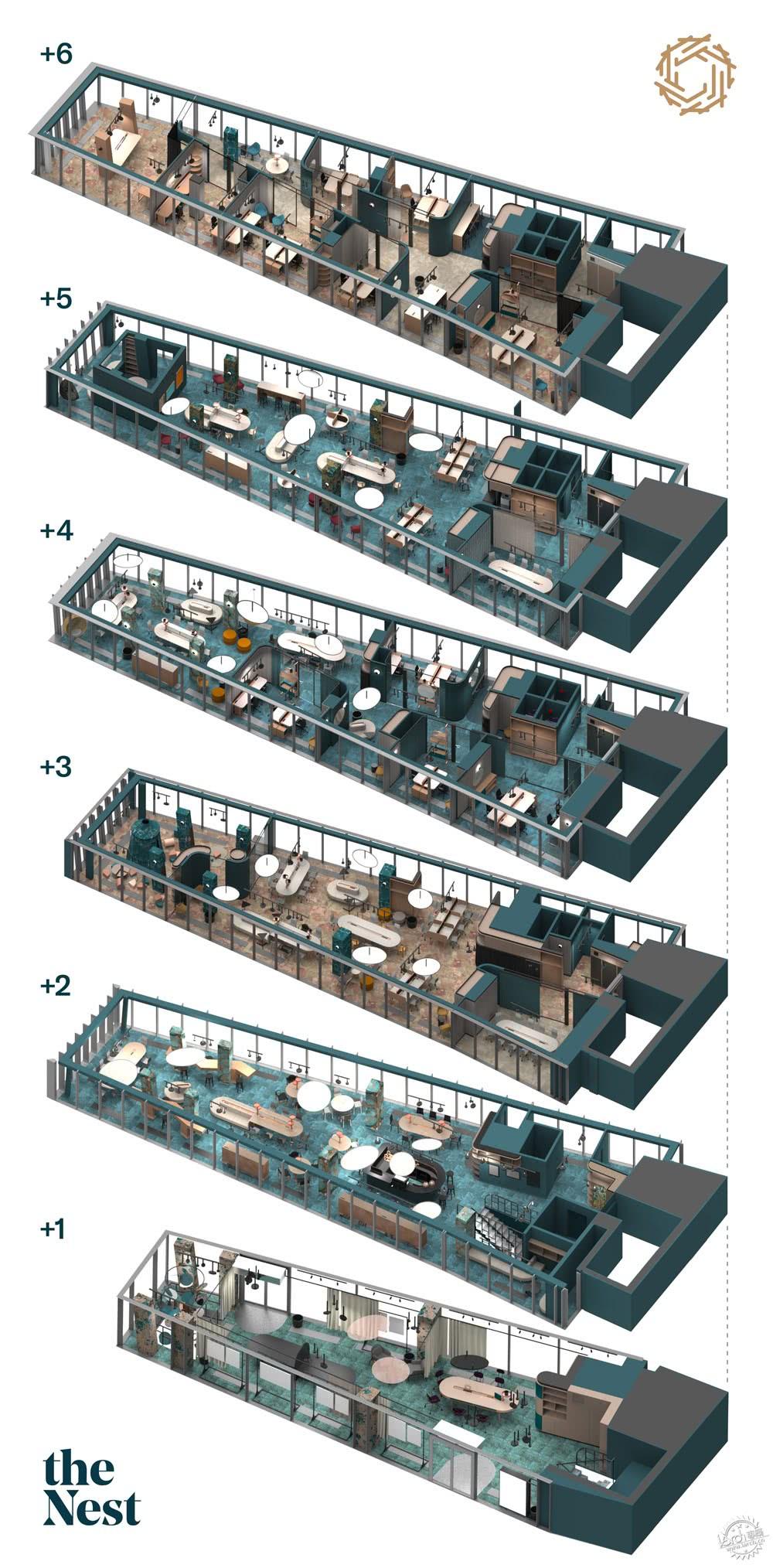
著名的波兰建筑事务所G5 Architekci构思了设计方案,业主希望设计出尽量开敞的空间平面,另外还有温暖且丰富的细部与肌理。
We were given a great piece of architecture designed by famous Polish architects G5 Architekci. We wanted to keep as much of the open plans as possible. On the other hand our goal was to create something warm and rich in therms of details and textures.

设计方案以Futu设计机构的简约设计形态为基础,并且与建筑的平面与角度空间形成对比,同时建筑师也希望构思独特的色彩、图形、肌理,以及有机生动的材质。
In contrast with very graphic and angular architecture of the building and based on design brief delivered by Futu design agency we have decided to create our own language of colours, patterns, textures and materials that would be very organic and vivid.
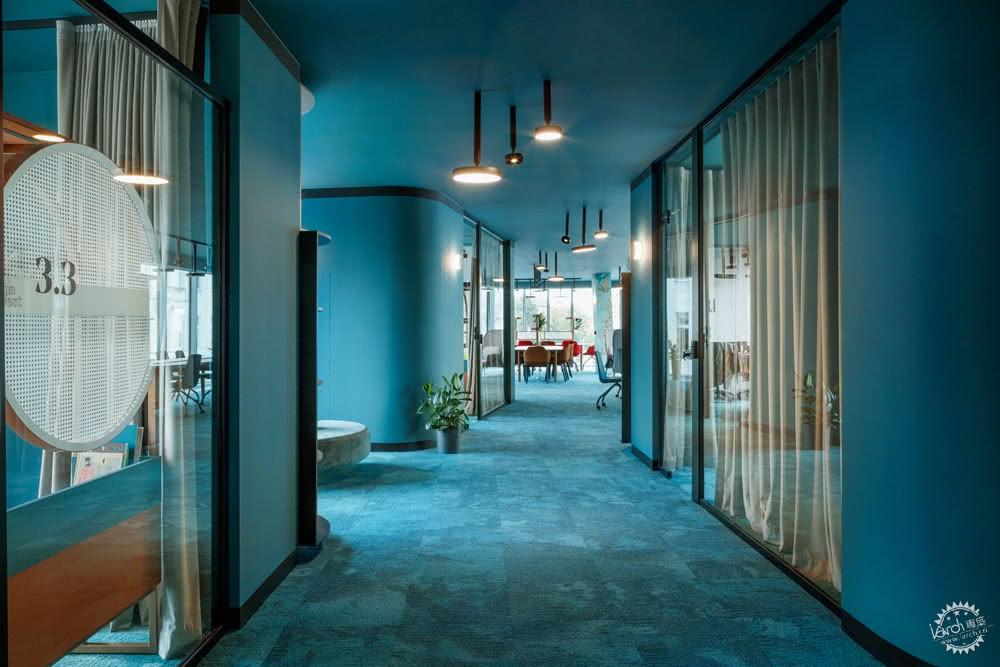
楼层平面使用了圆角,从而平衡了外部切角。
Our floor plans introduce round corners in order to balance the outer edgy shapes.
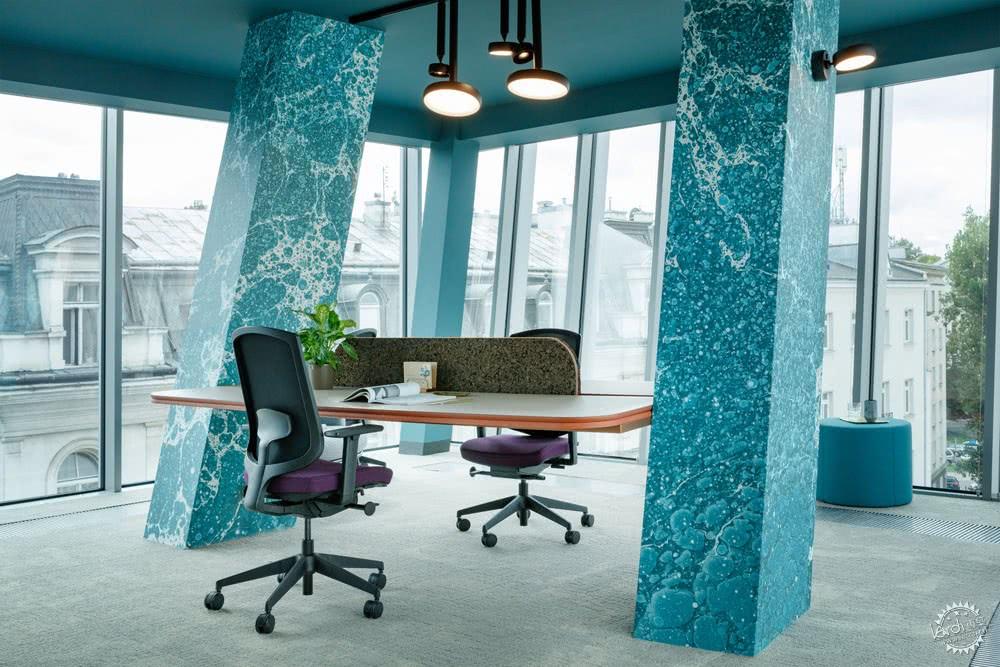
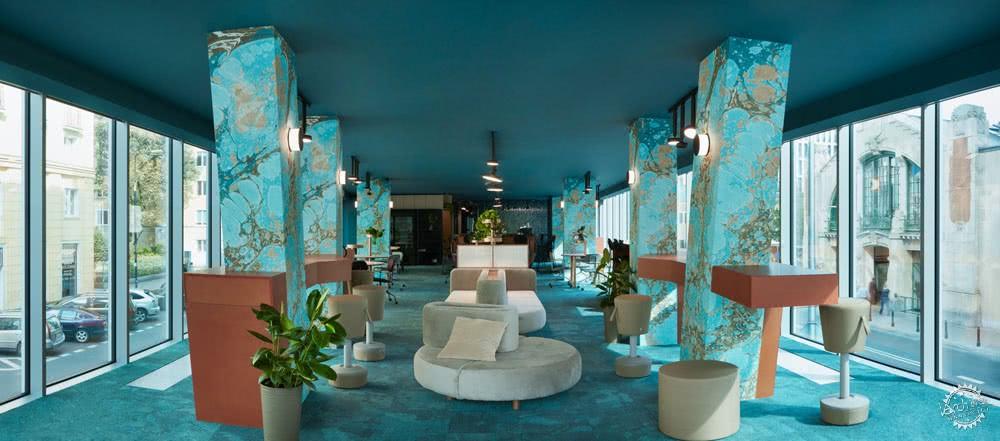
“Nest”安装了特殊的大理石,这些大理石由Kasia Korzeniecka制作而成,建筑师决定将其作装饰在墙面上,同时结合在整个设计方案之中。这些大理石甚至应用在柱子上,它们改变了柱子的空间形态,同时也形成了统一的空间感受。
Part of The Nest brand identity system are beautiful marbling textures made by Kasia Korzeniecka - we have decided to make wallpapers out of them to incorporate them in the whole design. They are always applied on the pillars that go through the whole building, they change it therms of patterns, but create a consistent space perception.
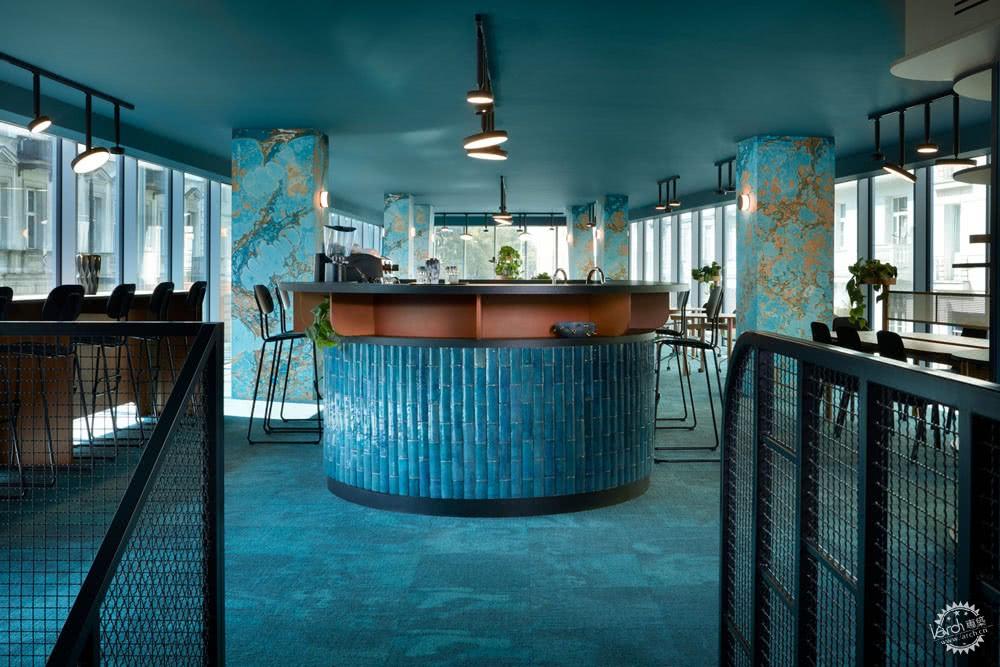
每种材料的细节都非常特殊,例如瓷砖、壁纸、地毯,它们甚至需要根据不同的需求重新上色。而建筑师还使用了一些诸如彩色中密度纤维板等简单的材料。
Our materials library included many custom details, like ceramic tiles, wallpapers, carpets recoloured according to our needs. We have used simple materials like coloured MDF combined with real veneer.
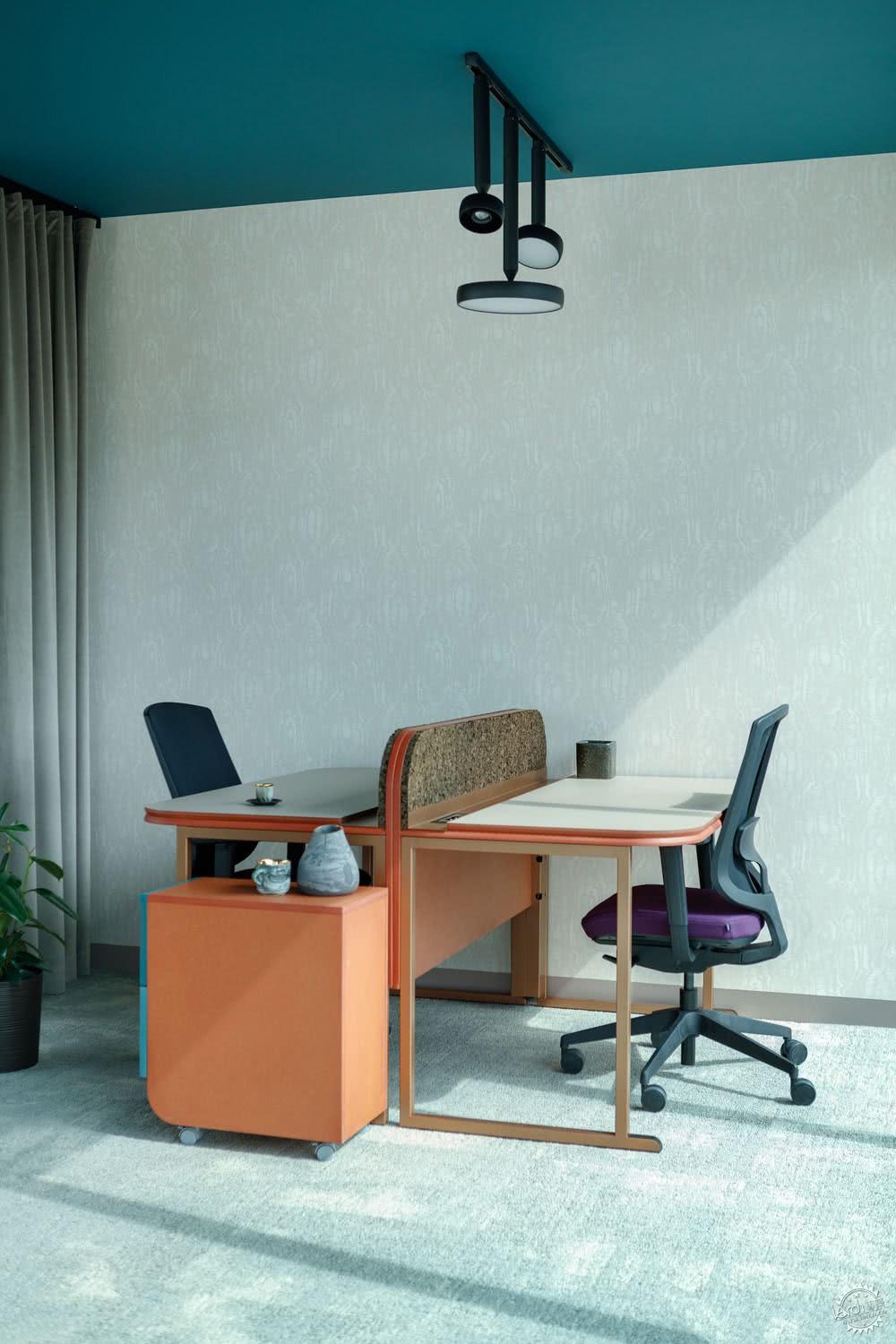
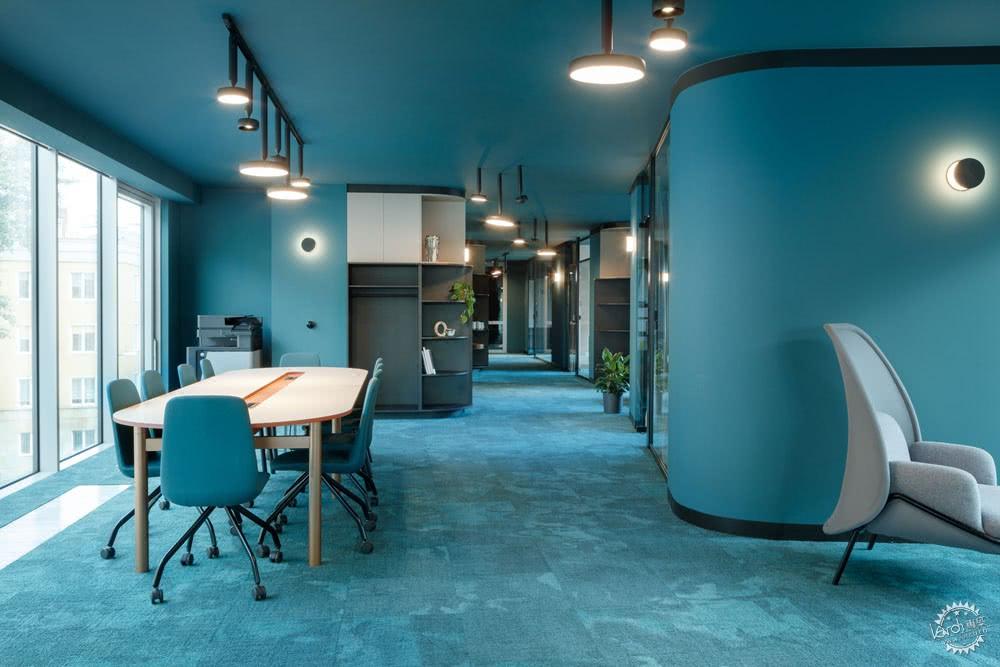
在“Nest”空间中,建筑师构思了两个特别的家具体系。
We have designed two systems of furniture especially for the Nest.
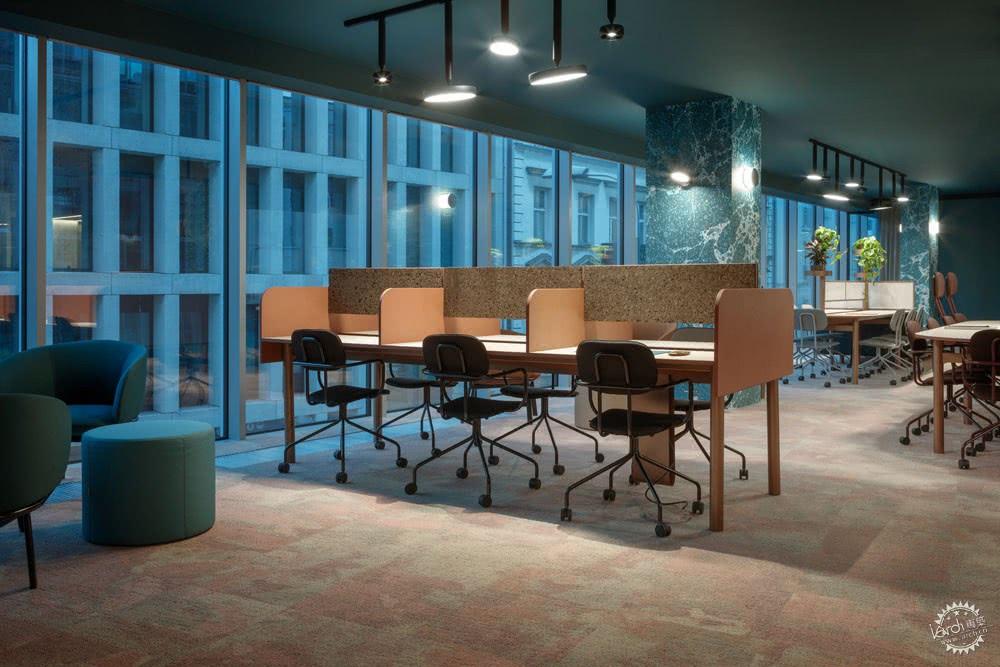

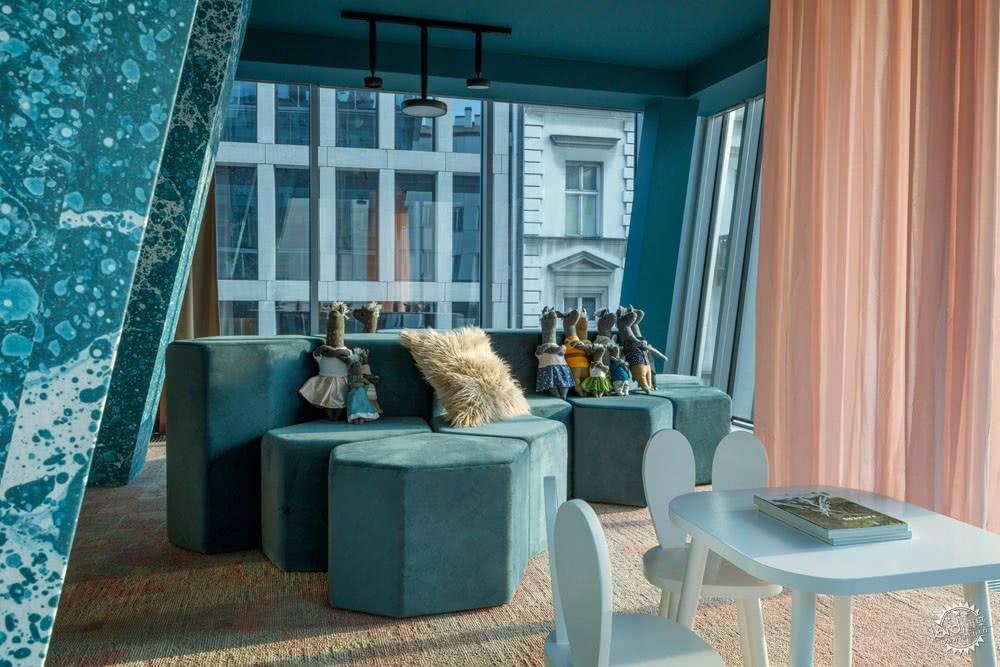

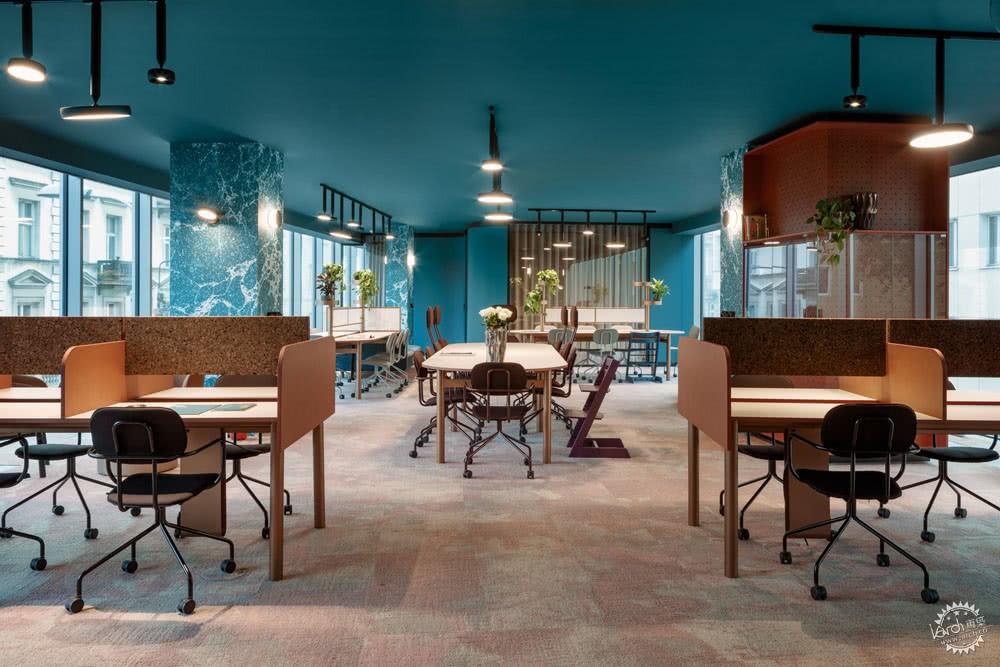
其中一个体系为开放空间,它们由桌子与沙发构成,它们还能结合使用,作为一些休息区域,同时还结合有特殊的抬高区域。另一个体系则是办公空间,内部放置着书桌、橱柜、书架,这些家具更为传统一些,因为人们会需要在这里工作。建筑师的目标是让客户拥有更多的工作空间进行选择。
One of them is dedicated to the open space and it consists of tables and sofas, that can be combined together to make comfy islands on the open area. It also includes special elevated places for plants or other items for exposition. The second system is dedicated strictly for the office areas, it consist of desk, cabinets and two sided bookstands. It's far more traditional but at some point you also need this at work. Our goal was to give the users a spectrum of workplaces places to choose.

在设计期间,每位设计伙伴与合作团队都付出了极大的努力。
因此这个复杂设计体系的每个部分都凝结了细致的构思与节点。
During our work we had great partners and it was a big team effort.
We have designed and produced a complex vision including big solutions and small details.
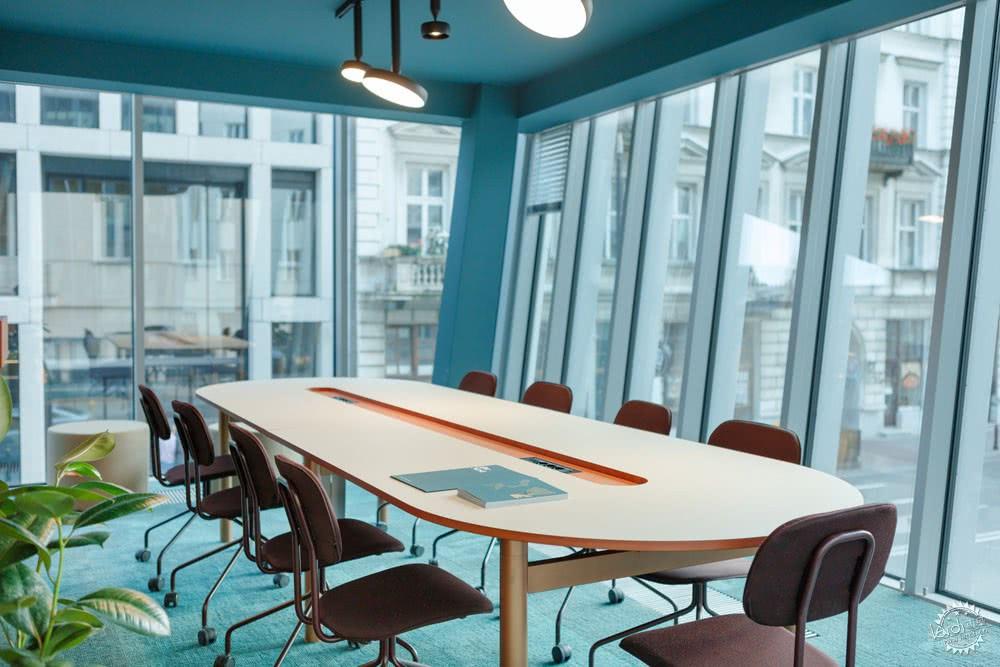
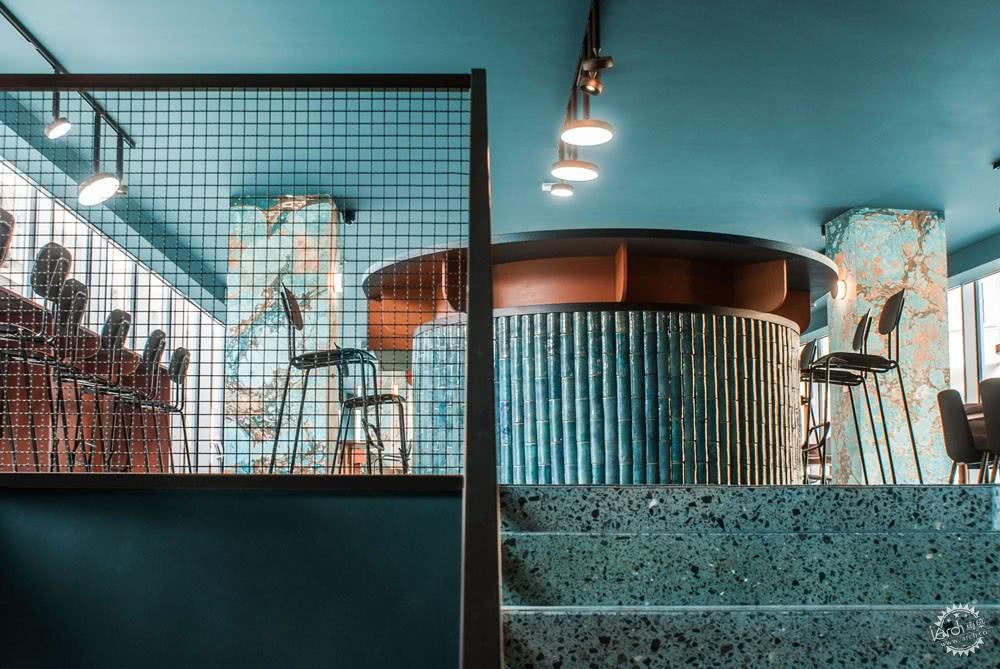
建筑师对于本次项目充满了热情。每个部分都在诉说着不同的故事。
We design and work with passion. Each project is another story.
