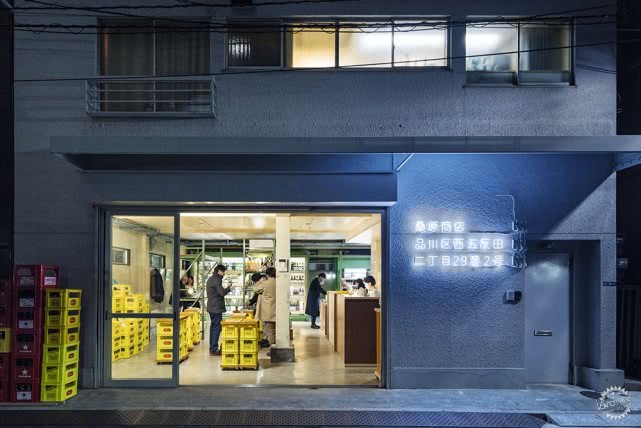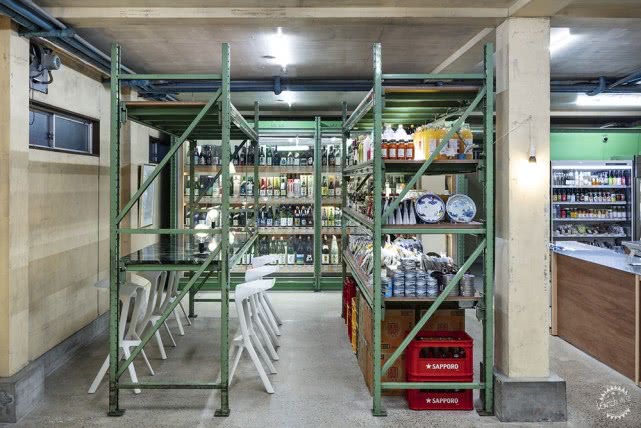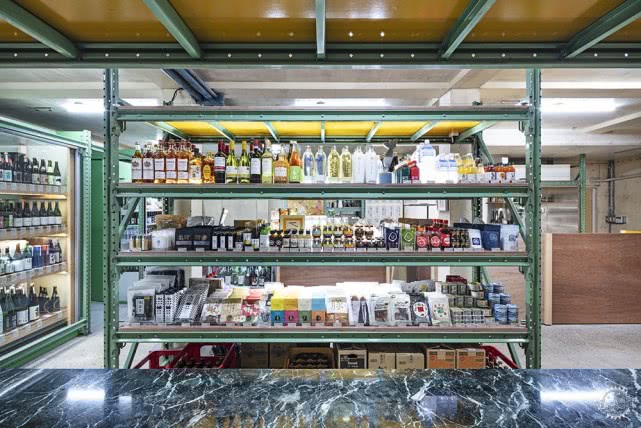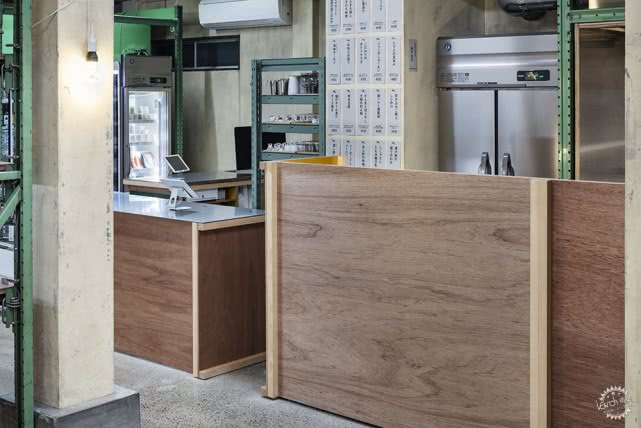Kuwabara Shouten / Schemata Architects

来自建筑事务所的描述。后街有一座房子,离Sakurada-dori有一条街的距离,步行五分钟即可到达Gotanda Station,这里居住了一个13口之家,包括太祖母、爷爷和外公,以及他们的儿子和亲戚。
Text description provided by the architects. There is a house located on the backstreet, a block away from Sakurada-dori and a 5-minute walking distance from Gotanda Station, where a family of thirteen–– consisting of a great-grandmother, two grandfathers, their sons and their respective families––live.




房子的首层是用来储存家人曾经经营的一些酒类商品。现在我们将首层改造成了一个 "kakuuchi" (顾客在商店里购买饮料并可以直接在吧台旁边饮用)风格的 "izakaya" (日本风格的酒吧)。家庭成员参与了整个建造和设计这个商店的过程。Kuwahara Shoten在这条街和Sakurada-dori的角落有一栋楼,曾经有很长一段时间里他们在这儿经营这个酒类商店来为社区服务。随着时间的变化,他们改变了商店的风格(将它变成一个便利店),并且将酒类生意持续至今。
The first floor of the house used to be a storage of a liquor store formerly run by the family. This time, we converted the first floor into a "kakuuchi" (customers buy drinks at a liquor store and drink at a standing bar inside the store) style "izakaya" (Japanese-style pub). The family members participated in the entire process from design to construction to build this store.Kuwahara Shoten owns a building at the corner of this street and Sakurada-dori, where they had been running a liquor store serving the community for a long time. Along with the change of the times, they changed their store style (converted it into a convenience store) and have maintained their liquor business up to today.

他们已经经营这个kakuuchi风格的“storage-turned-izakaya”有一段时间了,但家里人想要创造一个更加舒适的工作环境,使整个家庭都可以在那里愉快地工作,而不是继续以低廉的价格经营“kakuuchi”,因此他们来拜访我们,并一起讨论这个问题。我们发现“仓库酒屋”的这种氛围非常新颖,因此决定通过清理原有的房间,并打开空间,使房间内部更加明亮,并且最大程度地利用现有的空间特征。
They had been temporarily running a kakuuchi style "storage-turned-izakaya" in this space for a while. But the family decided that they want to create a pleasant work place where the entire family can work happily instead of continuing a conventional kakuuchi based on low prices, and visited us to discuss this matter.We actually found the atmosphere of the "storage-turned-izakaya" very refreshing––and decided to brighten up and renew the space by clearing residues from the past and the somewhat gloomy air, while making the best of existing spatial characteristics.


我们保留了原来店铺前的钢架、窗框,还有地板、墙壁和天花板,又加入了一些新的元素,这样会让人们有“它看起来不一样了!这里发生了什么?”的想法。
这样,“storage-turned-izakaya”便重新复活了,连接着停车场和存储物品的后院,现在它看起来更像是一条有趣的街道。顾客可以用啤酒盒子来当凳子,或者将其中一些盒子堆叠到一定合适的高度形成桌子。这个新的系统为这个商店里不同的需求提供了灵活性。
We kept the existing steel racks, window frames in the existing storefront, floor, walls, and ceiling as much as possible and scattered new elements here and there that make people think, "It looks different! What's happening here?".As a result, the "storage-turned-izakaya" revived itself while starting to circulate the air around it, and consequently the backstreet lined with parking lots and storages, which had been used as a sort of "backyard" behind this neighborhood for a long time, is beginning to look like a street where something interesting is happening. Customers can use beer bottle crates to sit on or stack a few of them to create a makeshift table at a convenient height according to their drinking styles. This system provides flexibility to meet various needs in this store.














建筑事务所:Schemata Architects
地点:日本
类别:改建项目
主创建筑师:Jo Nagasaka
建筑团队:Toshihisa Aida, Fumihiko Watanabe
面积:91.0 ㎡
项目时间:2018
摄影:Kenta Hasegawa
施工方:Takamoto Works
合作方:MOTOMOTO inc, Junji Tanigawa, JTQ Ink