Botteh位于圣保罗,这不仅是一家地毯商店,还融合了建筑与文化,充分展现了波斯地毯的精髓,以及店主这位几十年前旧移民到巴西的伊朗商人的经历。
Botteh, located in São Paulo, is more than just a rug store; it is a fusion of architecture and culture, designed to reflect the essence of Persian rugs and the roots of its owner, an Iranian merchant who immigrated to Brazil several decades ago.
▼项目外观,Exterior view© Ruy Teixeira

▼顶视,Top view© Ruy Teixeira

客户的期望是想要打造一个既能够唤起人们对波斯文化的回忆,又有创新氛围的空间,还要避免照搬传统风格的建筑样式。设计者融合了对波斯建筑的理解,并对其进行了现代语言的诠释,巧妙地融合了砖块、窗花和拱门等元素。
The main challenge was to meet the client’s expectations, who wanted a space that evoked cultural references while maintaining an innovative approach, avoiding a mere reproduction of traditional architectural styles. The project embraced a contemporary reinterpretation of Persian architecture, subtly incorporating elements such as brick, mashrabiya, and arches with sophistication.
▼建筑立面,Facade© Ruy Teixeira
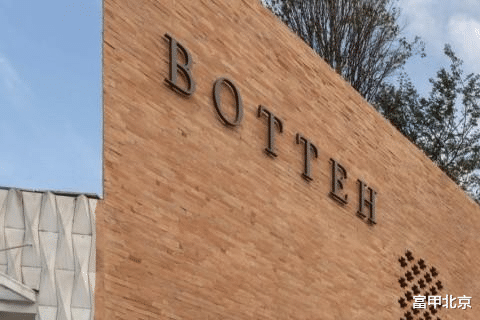
▼立面近景,Facade details© Ruy Teixeira


▼屋顶花园,Roof garden© Ruy Teixeira
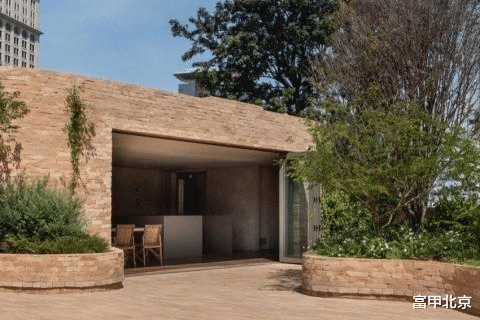
▼俯瞰屋顶,Overlooking the roof garden© Ruy Teixeira

▼屋顶花园近景,Roof garden details© Ruy Teixeira


商店室内被打造为一个艺术画廊,地毯被悬挂在半拱形的柱子上,非常显眼,能够与顾客的视觉产生互动,同时增强了地毯的美感。店内一侧的花园上安装了可调节的屋顶,能够将自然光线和通风引入室内、甚至是地下空间。设计者还在屋顶露台处打造了绿色花园,形成了一片宁静的城市绿洲。
The interiors were conceived as an art gallery, where rugs are displayed prominently, hanging from half-arch-shaped pillars, creating a visual interplay that enhances the pieces. A lateral garden, with a retractable roof, floods the floors with natural light and ventilation, even reaching the basement. The rooftop terrace, with its green space, offers a serene urban oasis.
▼室内概览,Interior overall view© Ruy Teixeira
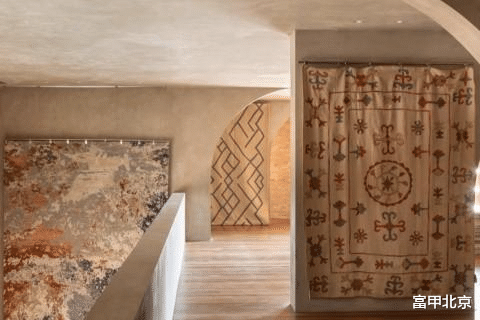
▼室内主要空间,Main interior space© Ruy Teixeira
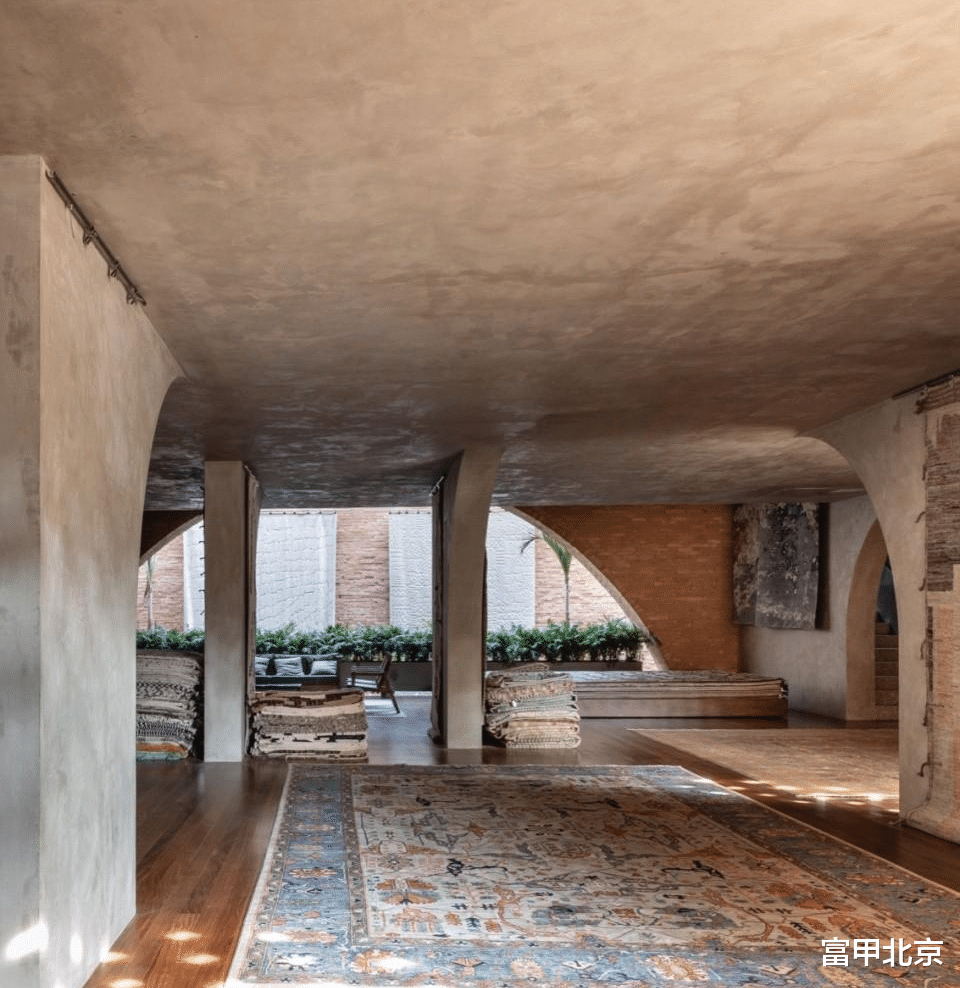

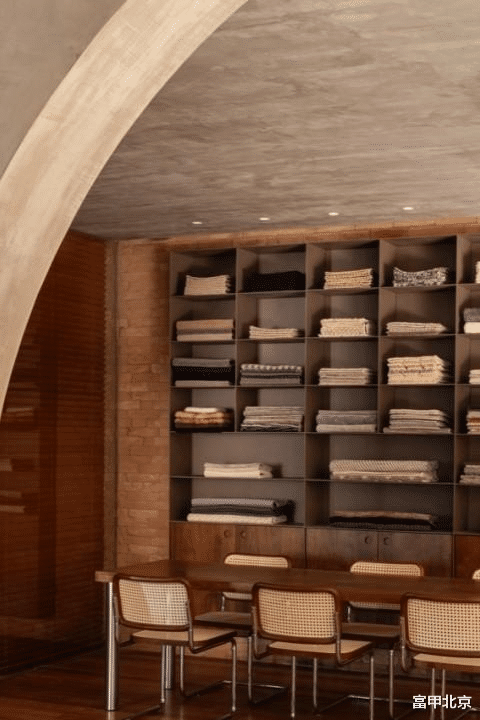
▼座椅区,Seating area© Ruy Teixeira
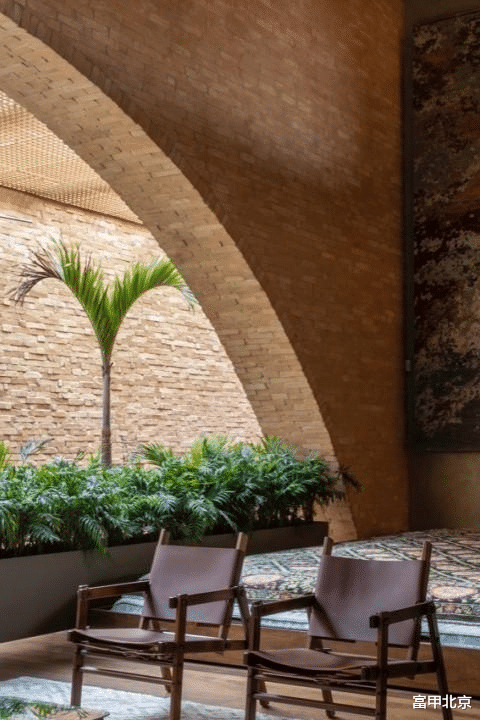
▼悬挂着的地毯,Hanging carpet© Ruy Teixeira



▼一侧的花园,Inner garden© Ruy Teixeira

▼楼梯,Stairs© Ruy Teixeira


本项目的设计跨越的建筑风格的国界,借鉴了波斯的建筑风格,以真实且富有诗意的方式将其完美地容纳进了巴西的城市环境之中。
This project is a celebration of architecture that transcends borders, drawing on Persian roots and blending them with the Brazilian urban context in an authentic and poetic way.
▼地下层平面图,underground floor plan© Felipe Hess Arquitetos

▼首层平面图,ground floor plan© Felipe Hess Arquitetos

▼二层平面图,first floor plan© Felipe Hess Arquitetos

▼屋顶层平面图,roof floor plan© Felipe Hess Arquitetos
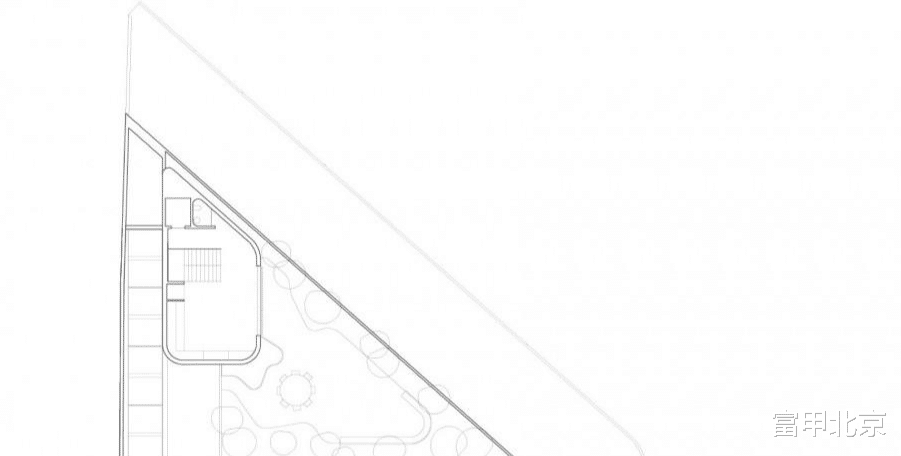
▼剖面图,section© Felipe Hess Arquitetos
