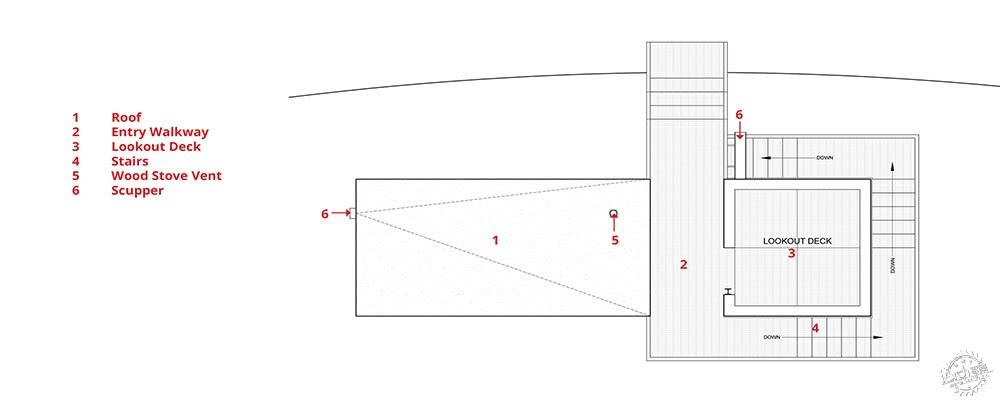德克萨斯州山坡上的Clear Rock 瞭望台
Clear Rock Lookout by Lemmo provides vantage point from Texas hillside
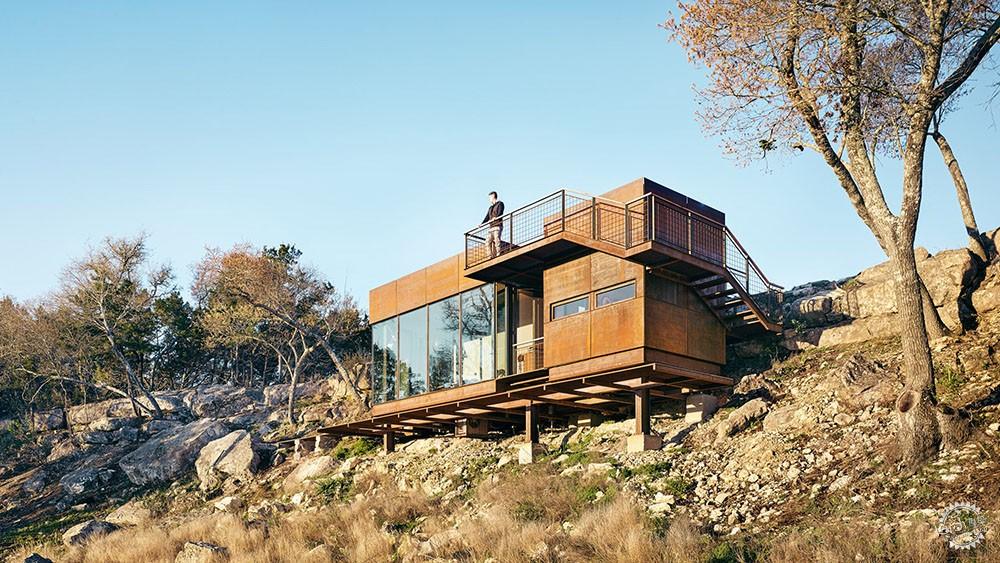
美国德克萨斯州Lemmo建筑与设计公司设计的狩猎瞭望台和作家工作室,外立面采用风化钢材,呼应周围的干旱景观。
Clear Rock瞭望台距离奥斯汀有40分钟车程,建筑坐落在陡峭的石灰岩悬崖上,该悬崖位于德克萨斯州丘陵牧场地区,面积约1000英亩(405公顷)。
Texas firm Lemmo Architecture and Design has clad this hunting lookout and writer's studio in weathering steel, to disguise the structure against the arid landscape.
A 40-minute drive from Austin, Clear Rock Lookout perches on a steep limestone cliff that forms part of a 1,000-acre (405-hectare) ranch in Texas Hill Country.
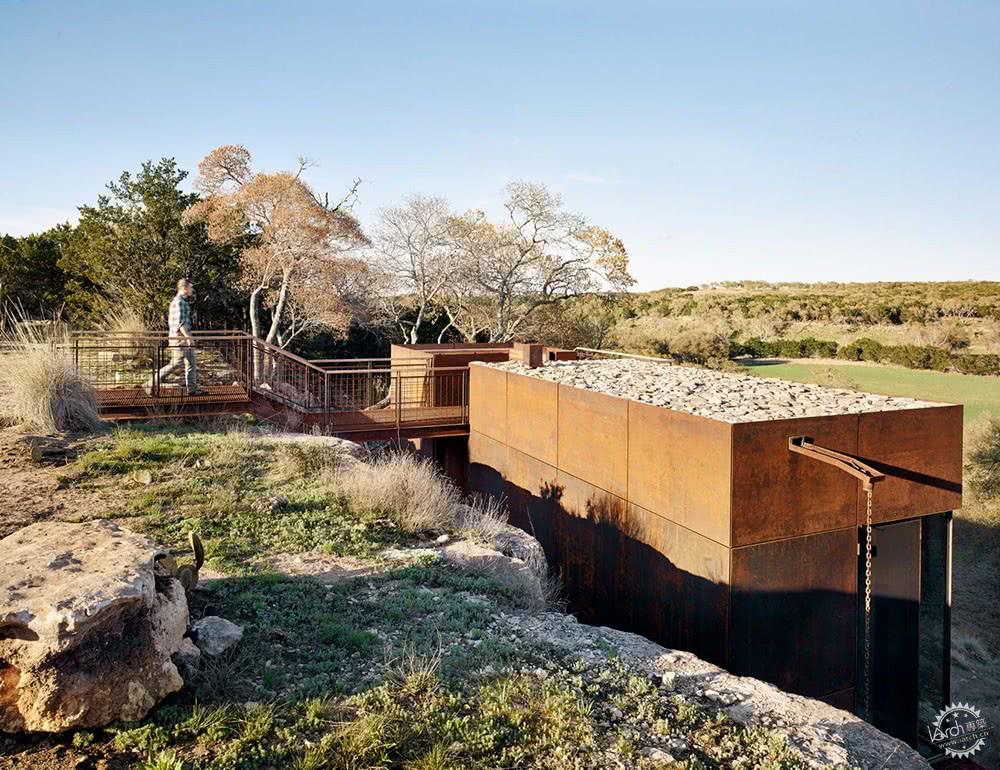
Clear Rock 瞭望台由Lemmo建筑与设计公司的Stephanie和Ryan Lemmo设计,既是一座书写和绘画工作室,也是一座狩猎台,因此需要最佳的环境,并对地形进行伪装。
The building – designed by Stephanie and Ryan Lemmo of Lemmo Architecture and Design – is intended as both a writing and drawing studio, and a hunting blind, so needed an optimum vantage point of the surroundings and to be camouflaged against the terrain.

“经过多年的穿越探索和树林地形图的绘制,业主选择现在这个场地作为观景区。”设计团队说。
这栋单层建筑面积为450平方英尺(42平方米)。简单的矩形结构顶部为平屋顶,上面覆盖着锈色的金属,加上尘土飞扬的自然环境,野生动物常常会忽略这里。
"The site was specifically chosen for its views by the owner, after years of slowly traversing and mapping the wooded cliff edge," the team said.
The single-storey studio measures 450 square feet (42 square metres). Topped with a flat roof, the simple rectangular structure is clad in rust-coloured metal to match the dusty landscape and reduce the chance of detection by wildlife.

钢制外观运用了焊接油箱的技术,也暗喻了业主的少年时代。
现代形式与传统的Hill乡村建筑风格形成对比,传统风格通常包括木材、山墙和低洼形式。
The steel exterior also pays homage to the owner's youth, which was spent welding oil tanks.
The modern form contrasts with the traditional Hill Country vernacular, which typically comprises wood, gables and low-lying forms.
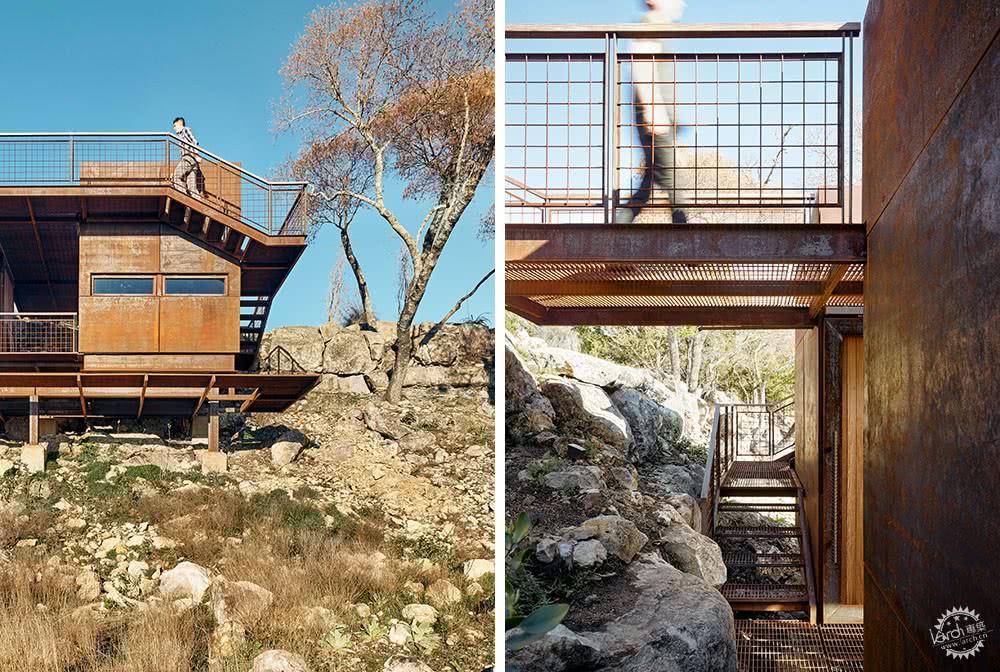
ClearRock瞭望台位于陡峭的平顶山丘,人们通过一个平台才能踏入建筑内,即穿过镂空的金属人行天桥,并经过一个封闭的观景台。
室外台阶环绕建筑物,并通向工作室,工作室四周环绕落地玻璃,并悬挂狩猎时需要用的窗帘,其中一个狭窄的窗户用于支撑枪支。
To access Clear Rock Lookout, one must walk from a mesa – a flat-topped hill with steep sides – across a grated metal footbridge and past an enclosed observation deck.
Outdoor steps wrap around the building and lead down to the studio, which is lined in floor-to-ceiling glass walls, and the hunting blind, where a narrow window is used for propping up guns.
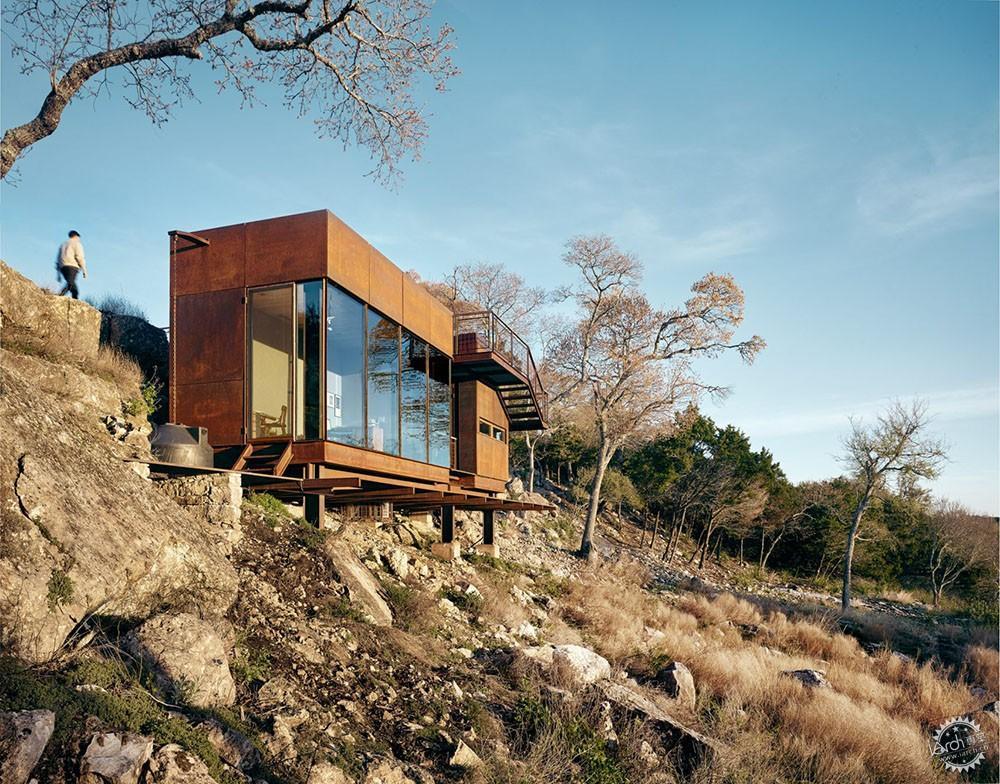
“这座与地形融合的建筑强调了景观视角,其结构系统有着独特优势。”建筑师说。
"This gradual reveal of the building strengthens the unfolding landscape panorama made possible from the unique vantage provided by the structure," the studio said.
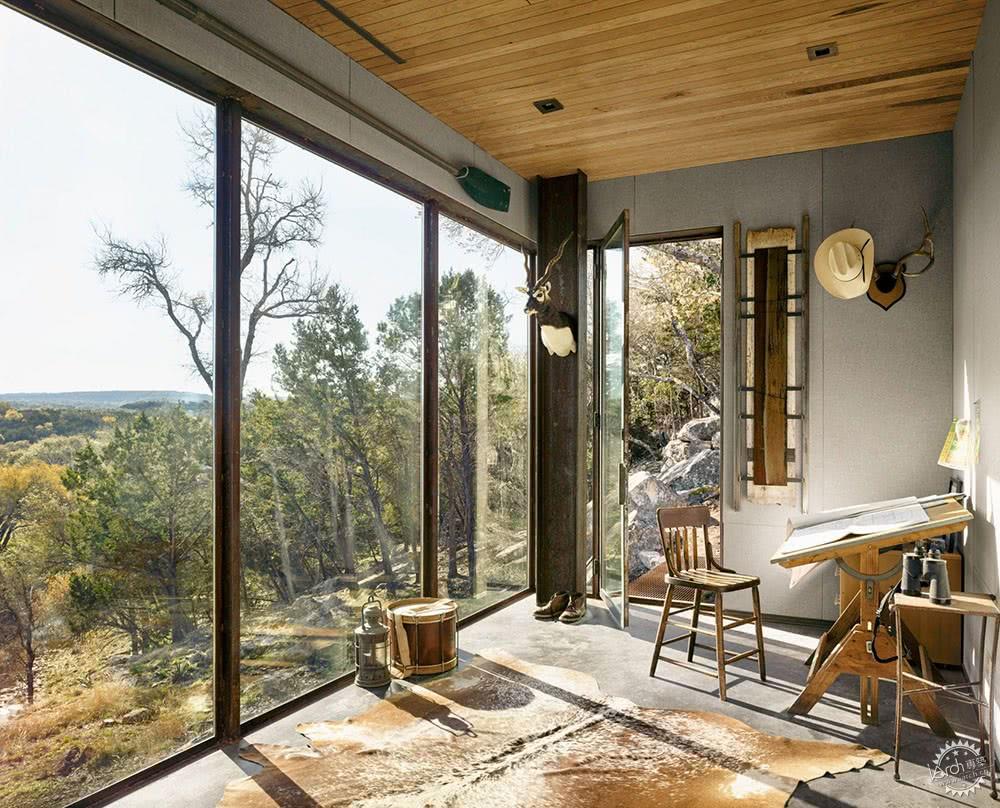
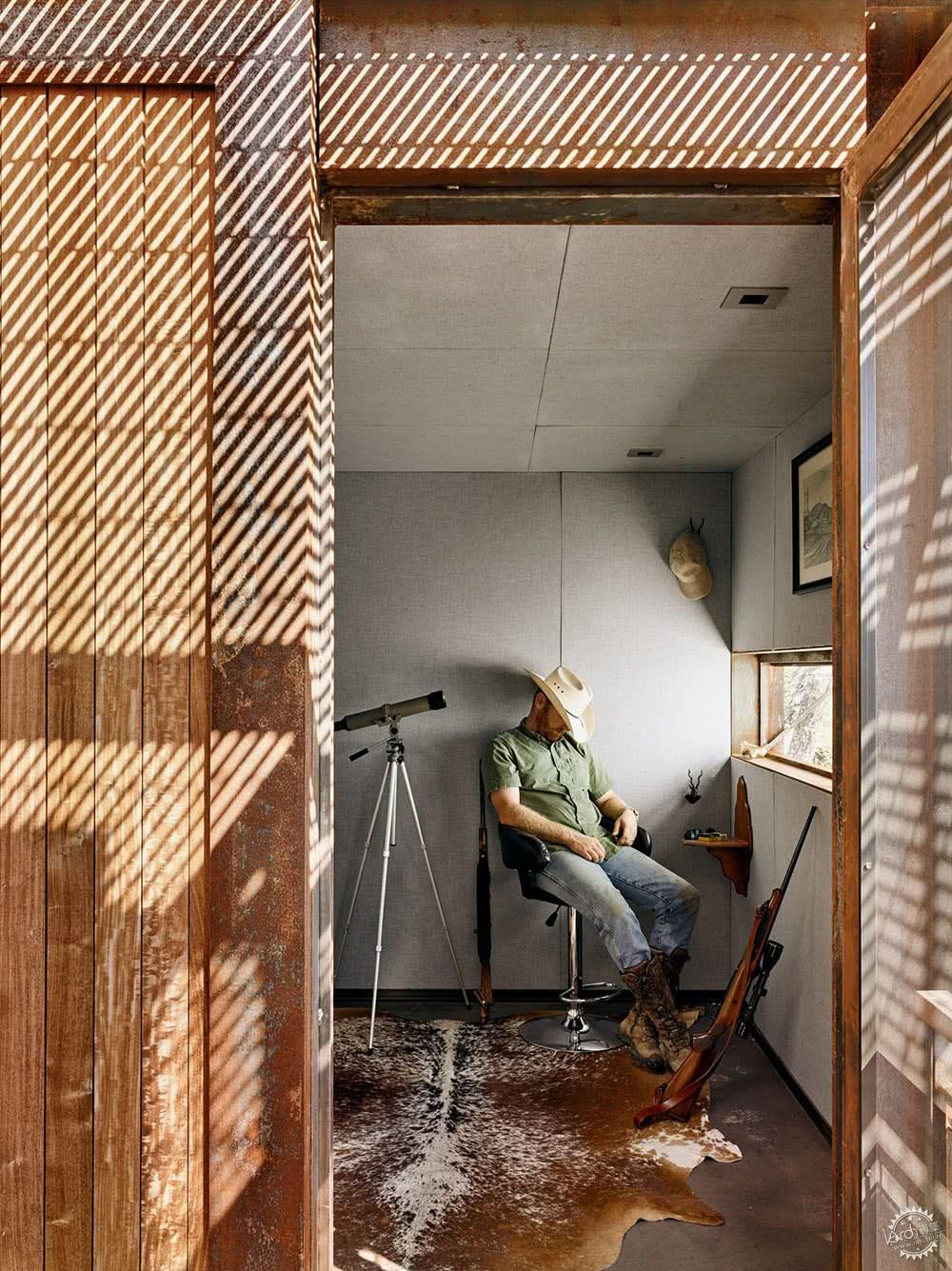
室内采用浅灰色墙壁、混凝土地板和浅色木质天花板。客房内饰有复古家具、牛皮地毯、装饰性实用品,如灯笼、鼓和牛仔帽。
Clear Rock瞭望台是Lemmo 建筑设计公司的第一个项目,并于2017年获得AIA奥斯汀奖。
Light grey walls, concrete floors and pale wood ceiling panels form the interior. Vintage furniture, cowhide rugs, and decorative yet practical pieces like a lantern, a drum and cowboy hats, accent the rooms.
Clear Rock Lookout was one of Lemmo Architecture and Design's first commissions, and received an AIA Austin award in 2017.

德克萨斯州丘陵地区的其他项目还有一座分层的海滨住宅,建筑拥有丰富的Lake Flato户外区域,另外还有MiróRivera建筑事务所设计的低洼可持续住宅,以及North Arrow Studio设计的带有现代主义色彩的玻璃屋。
摄影:Casey Dunn
Other projects in Texas Hill Country include a tiered waterfront home with ample outdoor areas by Lake Flato, a low-lying sustainable residence by Miró Rivera Architects and a glass house with modernist cues by North Arrow Studio.
Photography is by Casey Dunn.

