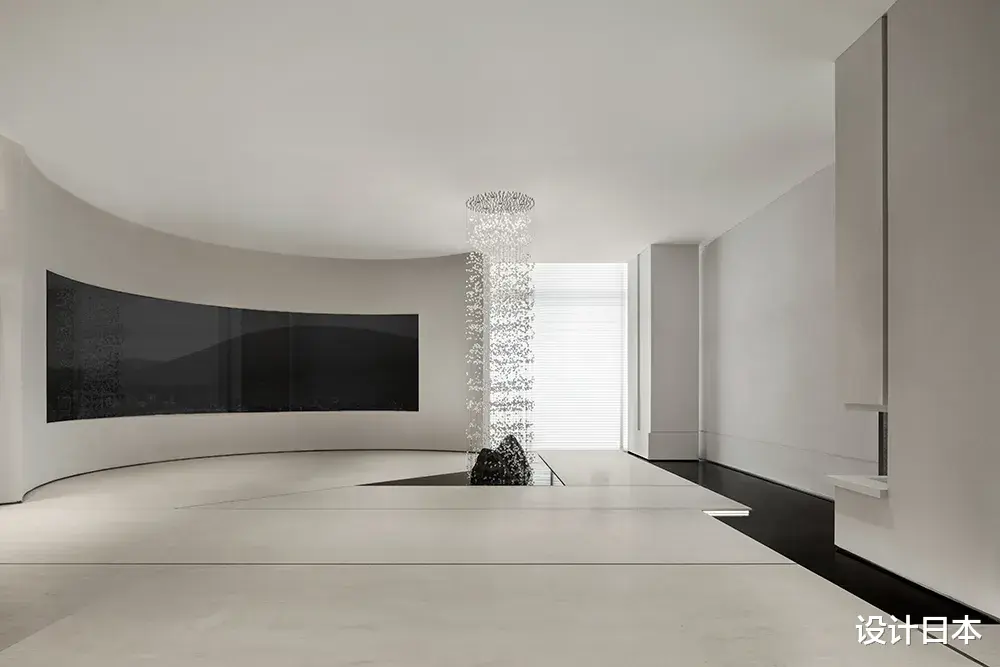
极简主义,如一股清流,悄然渗透进这座豪宅的每一寸空间,赋予其一种超凡脱俗的气质,让居者感受到前所未有的清新与自由。
今日,让我们携手漫步于这方极简天地,共同领略其独有的空间韵律与线条之美。
自然界的意象浩瀚无垠,其精妙之处常被巧妙地融入设计之中,通过设计师的笔触与构想,深刻而细腻地传达着内在的情感与哲思。
The vastness of nature's imagery is boundless, and its subtleties are often ingeniously incorporated into design. Through the brushstrokes and visions of designers, these elements profoundly and delicately convey intrinsic emotions and philosophical thoughts.
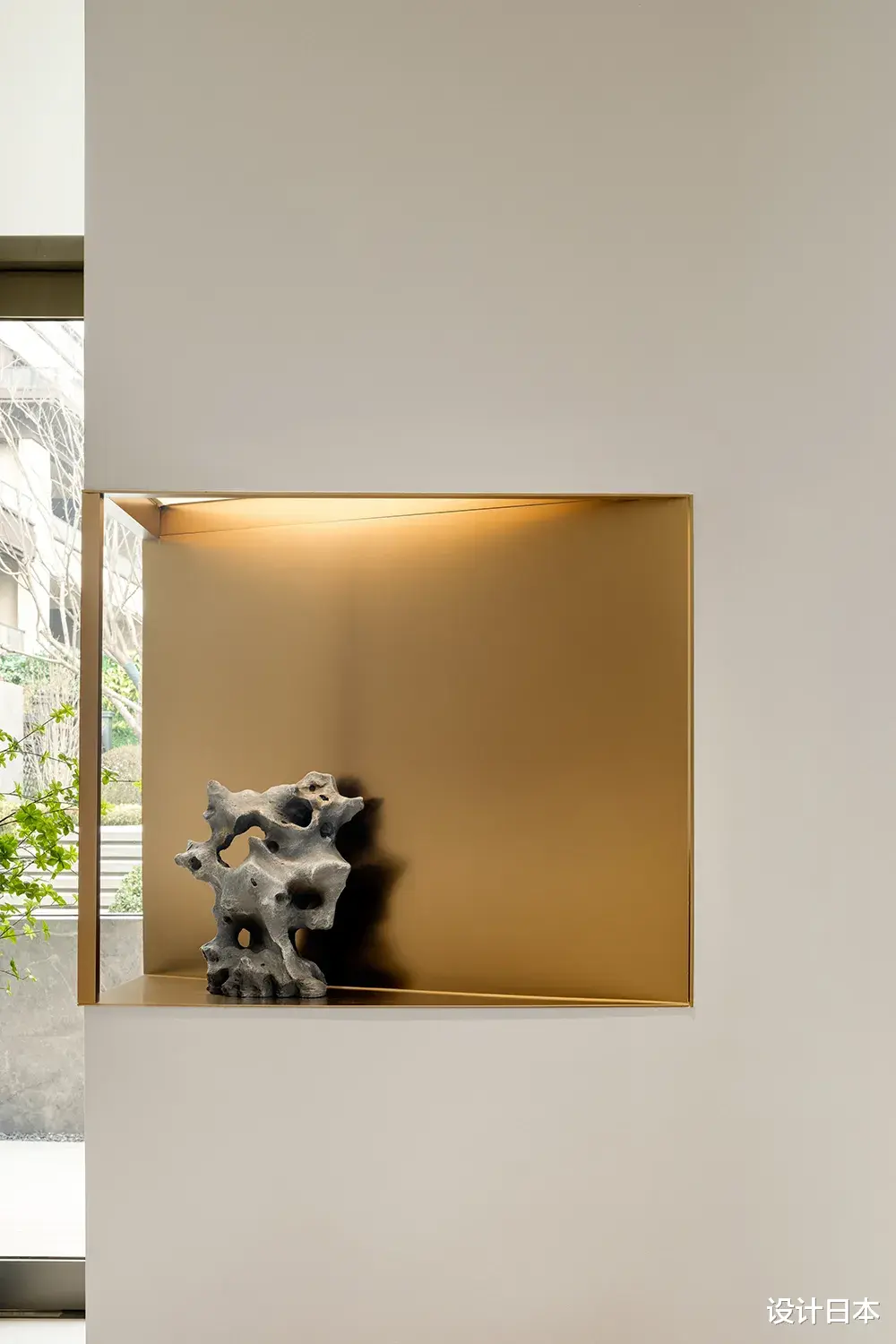
在这个精心打造的售楼处空间内,线条不仅是设计的起点,更是引领宾客步入自然意境的魔法钥匙,让每一位踏入此地的客人都能瞬间感受到心灵的触动与洗礼。
Within this meticulously crafted sales office, lines serve not merely as the foundation of design but also as the enchanting key that guides guests into the realm of nature's essence. Each visitor who steps foot within this space is instantly touched and purified, their souls resonating with the profound beauty that surrounds them.
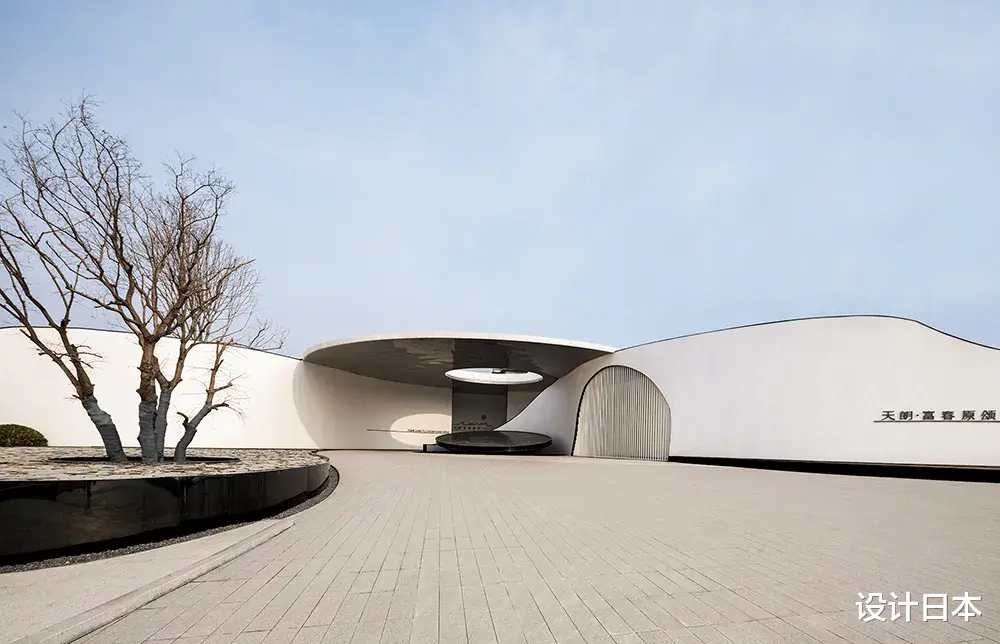
外侧墙壁,其上掀起层层白色的波浪,这些柔美而流畅的弧线,不仅打破了传统建筑设计的界限,更将前卫的现代感与古典艺术的韵味巧妙融合,创造出一种前所未有的视觉盛宴。
The exterior walls are adorned with layers of undulating white waves, their graceful and fluid arcs not only transcending the boundaries of traditional architectural design but also harmoniously blending cutting-edge modernity with the charm ofical artistry. This fusion creates a visual spectacle that is truly unprecedented.
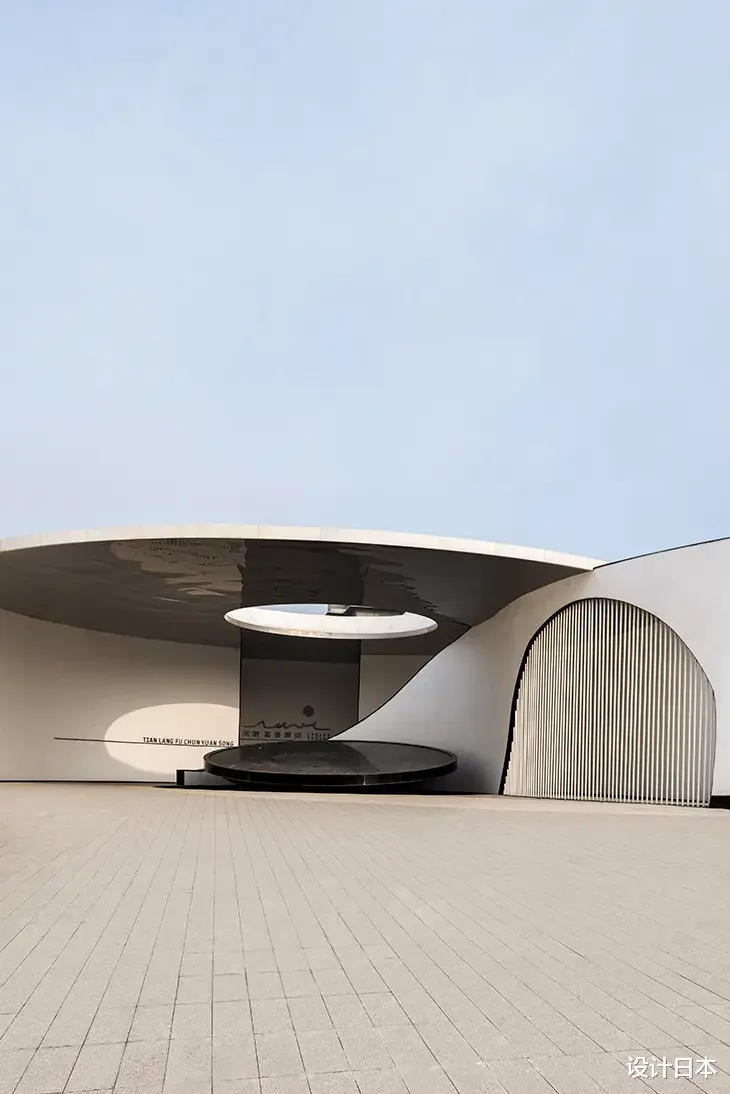
这座建筑以其独特的外观与内部设计,成功地打造出了一个既浪漫自由又紧凑有序的空间体验,让每一位踏入其中的客人都能感受到一种前所未有的震撼与感动。
This building, with its distinctive exterior and interior design, triumphantly crafts a spatial experience that is both romantically free-flowing and meticulously orchestrated. It imparts a sense of unparalleled awe and emotion to every guest who steps within its confines.
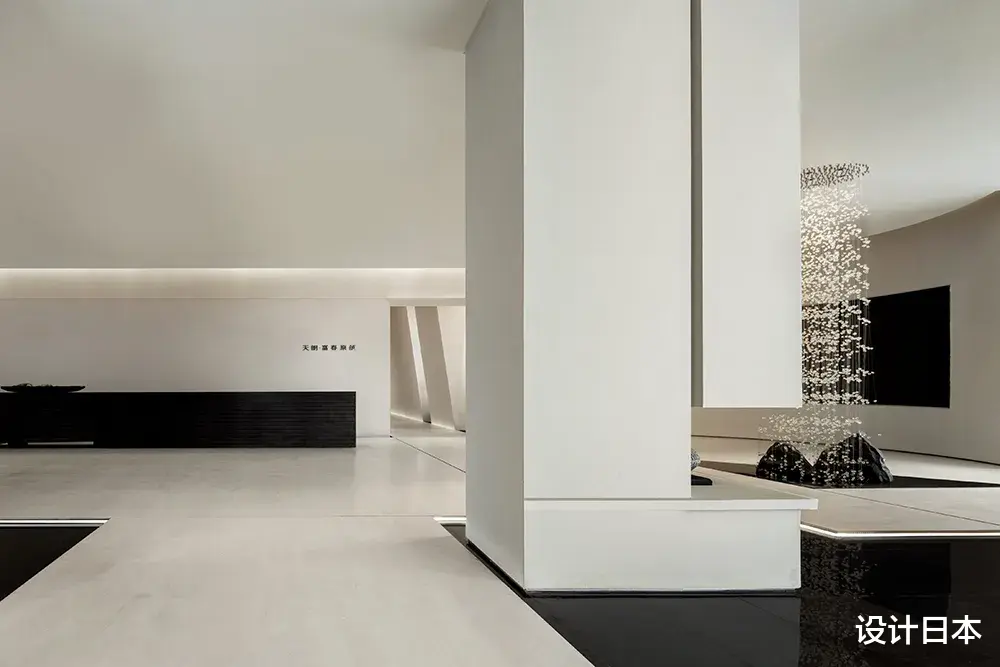
电视墙的设计,无疑成为了整个空间的视觉焦点。它以一种优雅的弧形姿态呈现,宛如一轮温柔的弯月,轻轻收拢着居者的视线,引导着每一次目光的停留与流转。
The design of the TV wall undoubtedly emerges as the visual centerpiece of the entire space. Presented in an elegant arc reminiscent of a gentle crescent moon, it softly enfolds the gaze of inhabitants, guiding every moment of visual pause and transition.

走廊,作为连接各个空间的纽带,其设计巧妙地融入了建筑的整体框架之中,展现出一种流畅而自然的体态之美。在这里,空间以一种独特的姿态引领着人们穿梭于不同的场景之间。
The corridor, serving as the link between various spaces, is ingeniously integrated into the overall architectural framework, showcasing a graceful and organic beauty. It guides individuals through different scenarios with a unique spatial posture, fostering a seamless and intuitive journey.
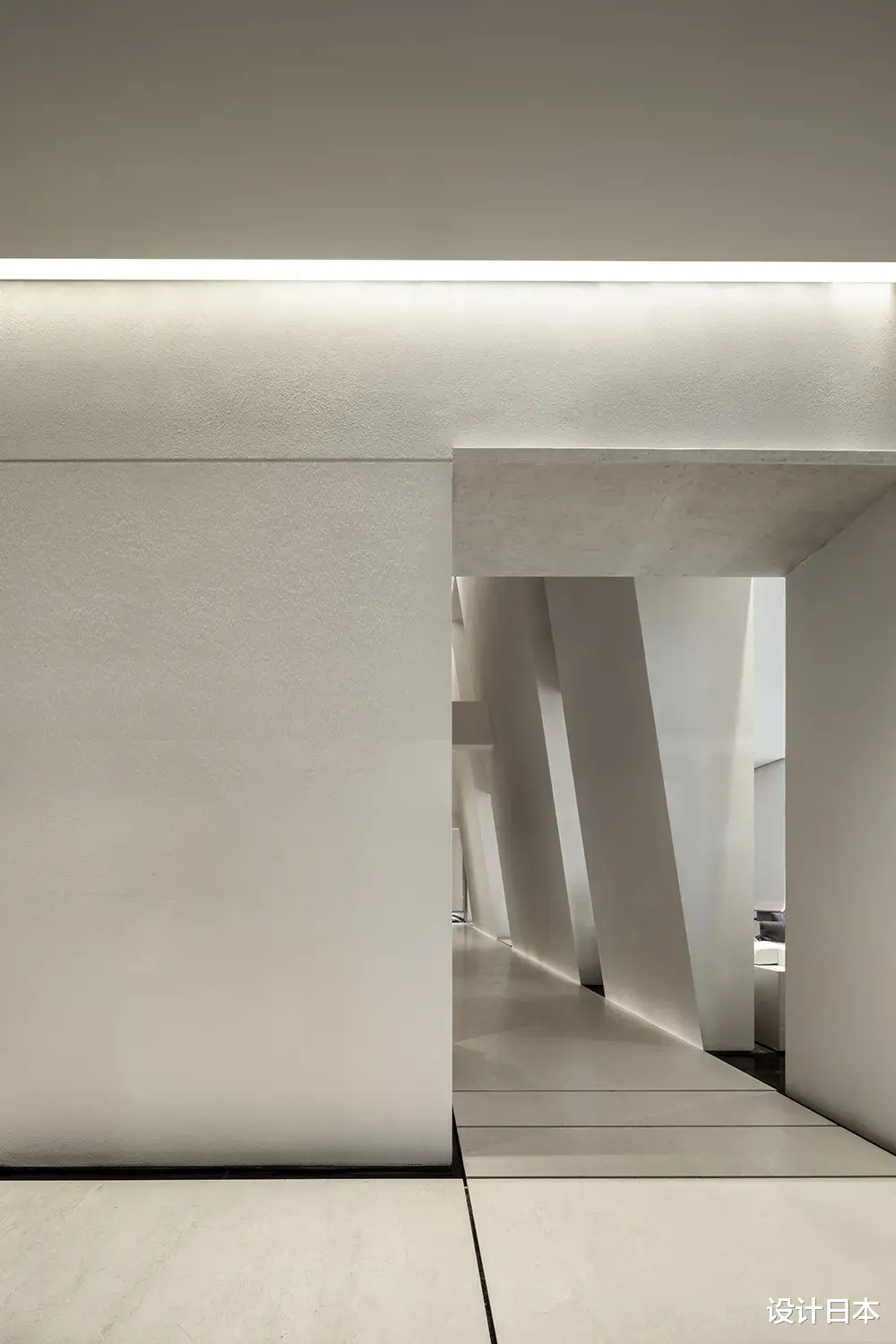
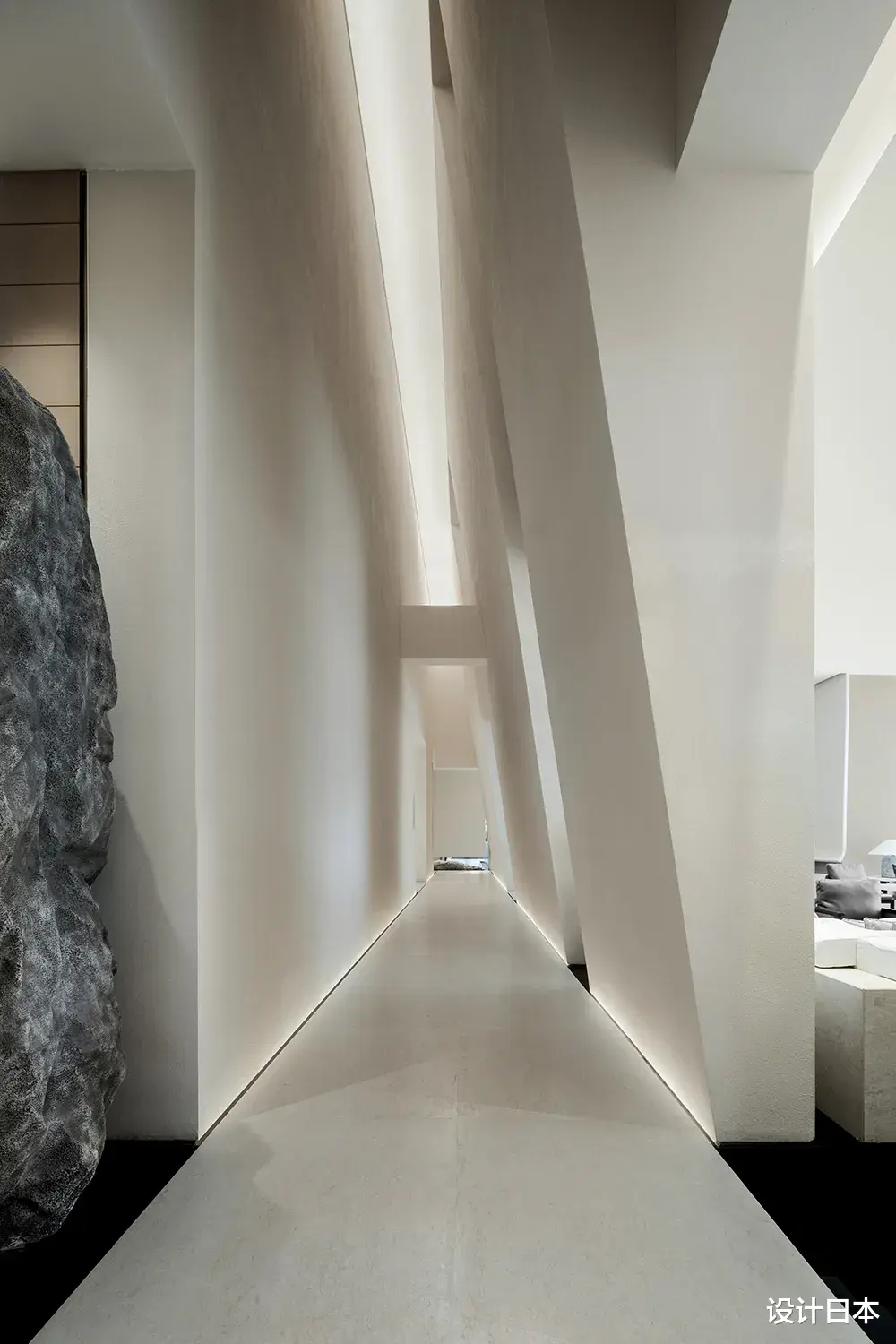
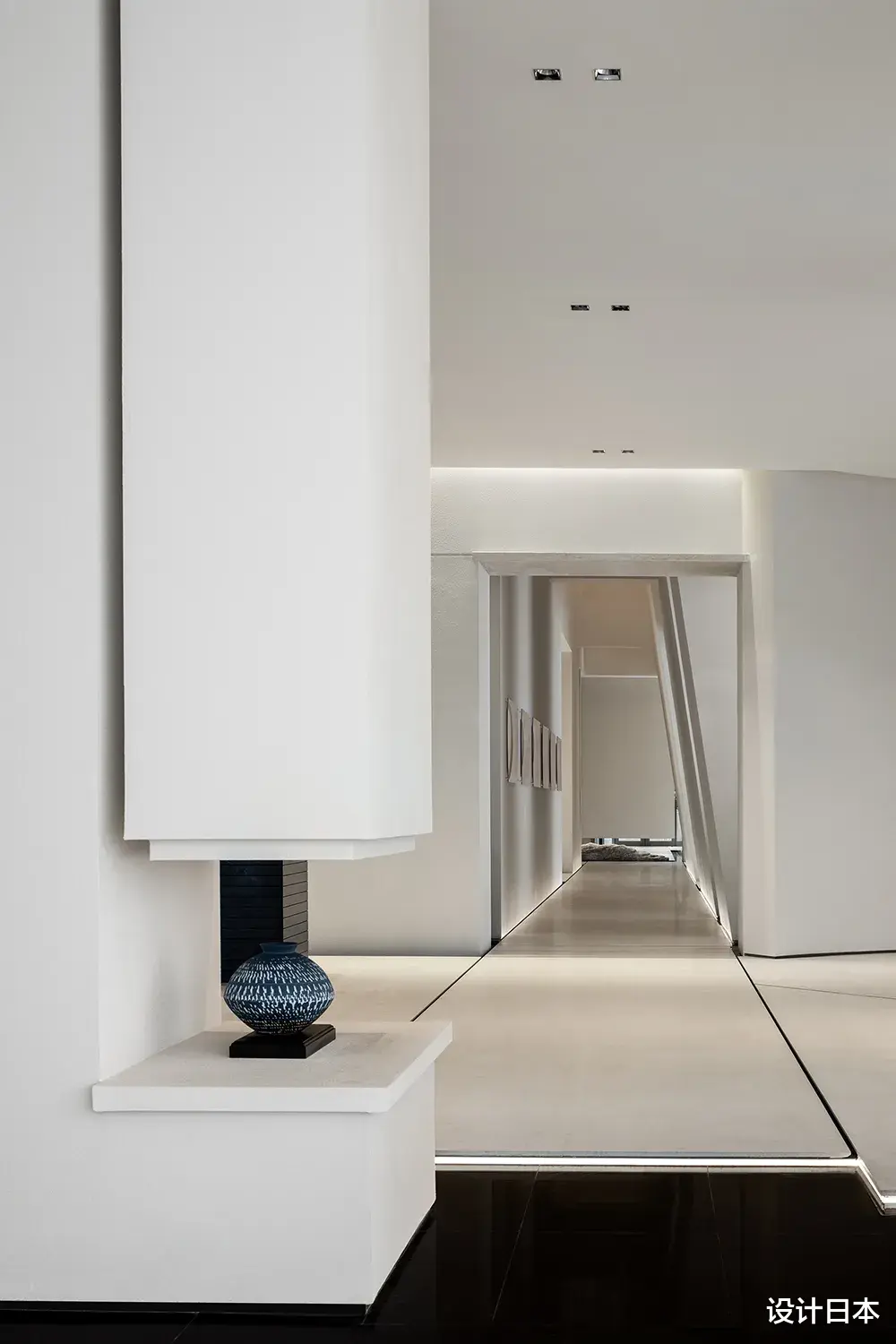
踏入会客区域,大面积的百叶窗巧妙地调节着光线,既保证了室内充足的采光,又让光线变得柔和而温馨,在白色的世界中轻轻勾勒出一幅幅温暖的画面。
Stepping into the reception area, the expansive louvered windows skillfully modulate the light, ensuring ample illumination while softening it into a warm and inviting glow. They gently sketch cozy scenes amidst the pristine whiteness of the space.
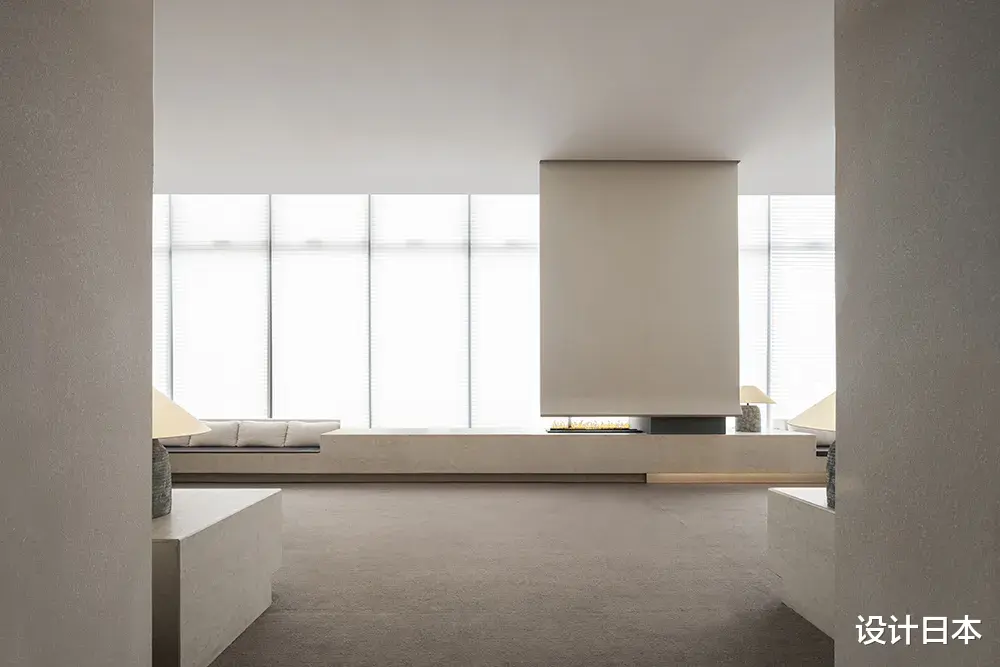
在这个精心设计的空间中,暖白色被赋予了灵魂,成为了整个空间的情感基调,为空间蒙上了一层感性的情绪,让人感受到一种返璞归真的宁静与美好。
In this meticulously designed space, warm whites are imbued with a soul, becoming the emotional foundation that veils the entire area with a layer of sentimental ambiance. It imparts a sense of serene simplicity and beauty, inviting individuals to embrace the tranquility and purity of their surroundings.
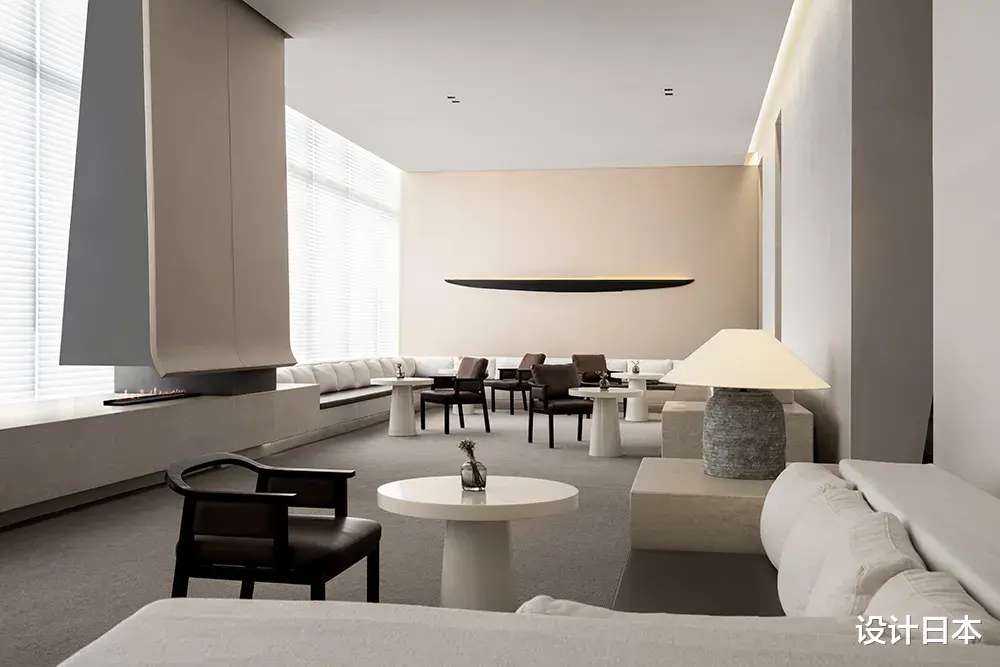
极简主义的空间设计,美观与功能的完美结合被赋予了新的高度。体块的组合,如同画家笔下的线条,轻松写意,既勾勒出空间的轮廓,又赋予了它灵动的生命力。
The minimalist spatial design elevates the seamless fusion of aesthetics and functionality to new heights. The composition of volumes, akin to the strokes of a painter's brush, is effortlessly expressive, not only outlining the contours of the space but also imbuing it with vibrant vitality.
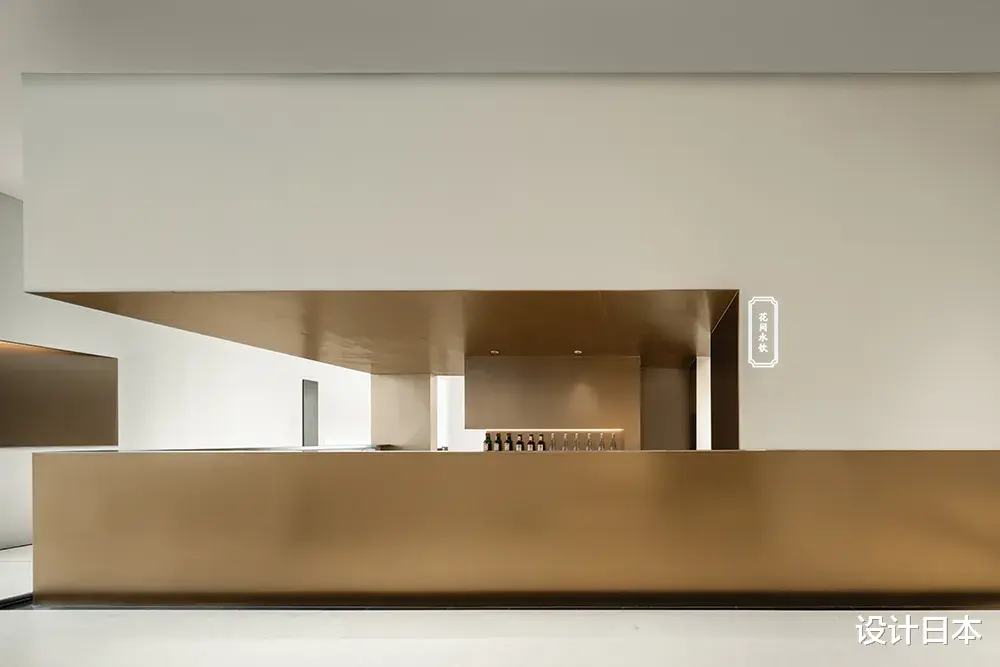

金色被巧妙地运用在一处吧台上,成为了整个空间的亮点。这处吧台采用L型布局,仅美观大方,使得整个空间显得更加流畅与和谐。
Gold is subtly employed as a highlight on a bar counter, adding a touch of elegance to the entire space. The L-shaped layout of this bar counter not only exudes sophistication but also contributes to the seamless flow and harmony of the entire area.
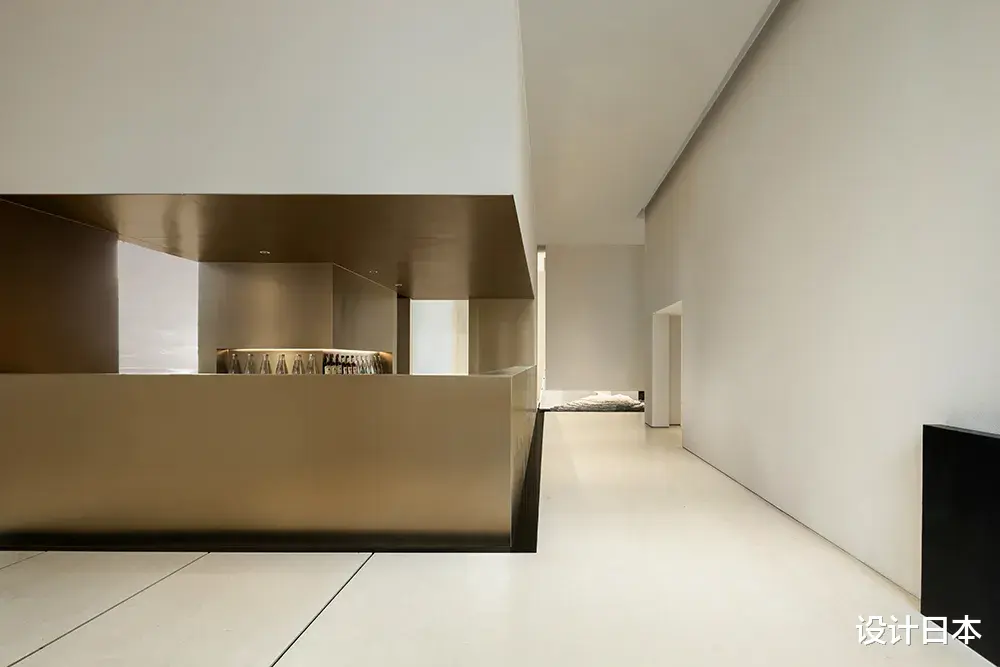
休息区的设计巧妙地融合了中式美学与极简美学的精髓,创造出了一个既具有文化底蕴又不失现代感的空间。在这里,人们可以尽情享受生活的美好与轻松,让心灵得到真正的释放与安宁。
The design of the lounge area skillfully blends the essence of Chinese aesthetics with minimalist beauty, creating a space that embodies both cultural depth and modern sensibility. Here, individuals can indulge in the beauty and ease of life, allowing their souls to truly unwind and find tranquility.
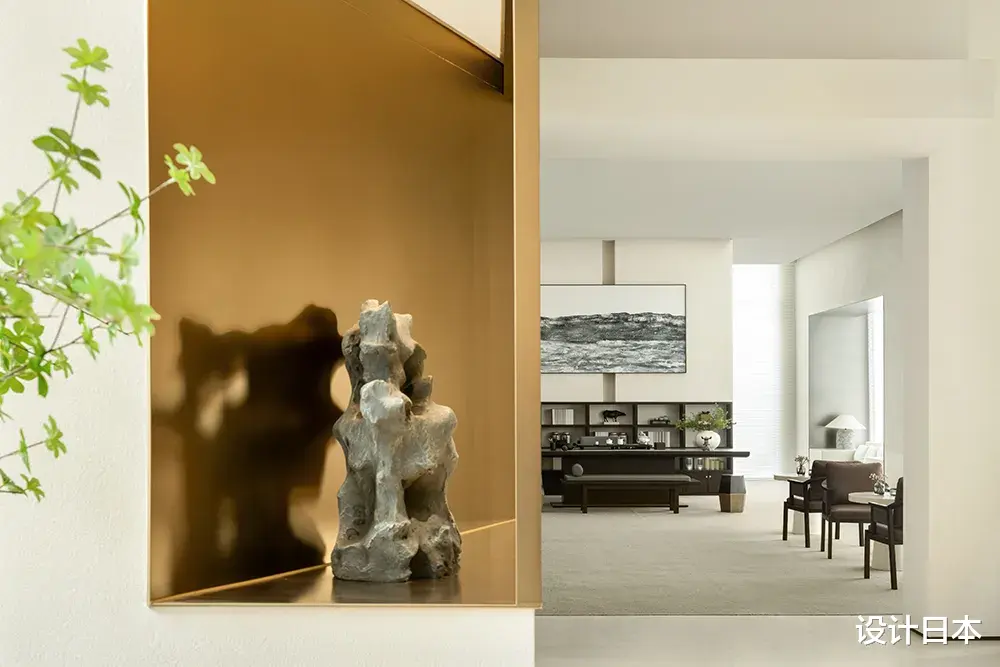
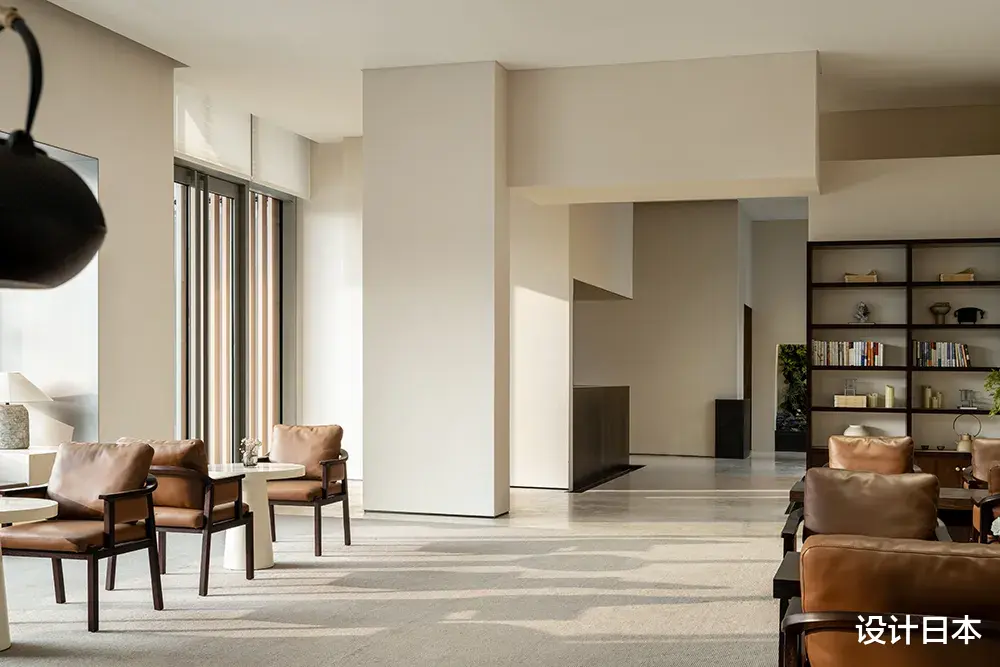
空间里的每一个角落和细节装饰都诠释着中式美学的独特韵味。它们是匠人精神的体现,让人感受到生活的精致与美好。
Every corner and intricate detail within the space embodies the distinctive charm of Chinese aesthetics. They are manifestations of the craftsmanship spirit, evoking a sense of refinement and beauty in life.
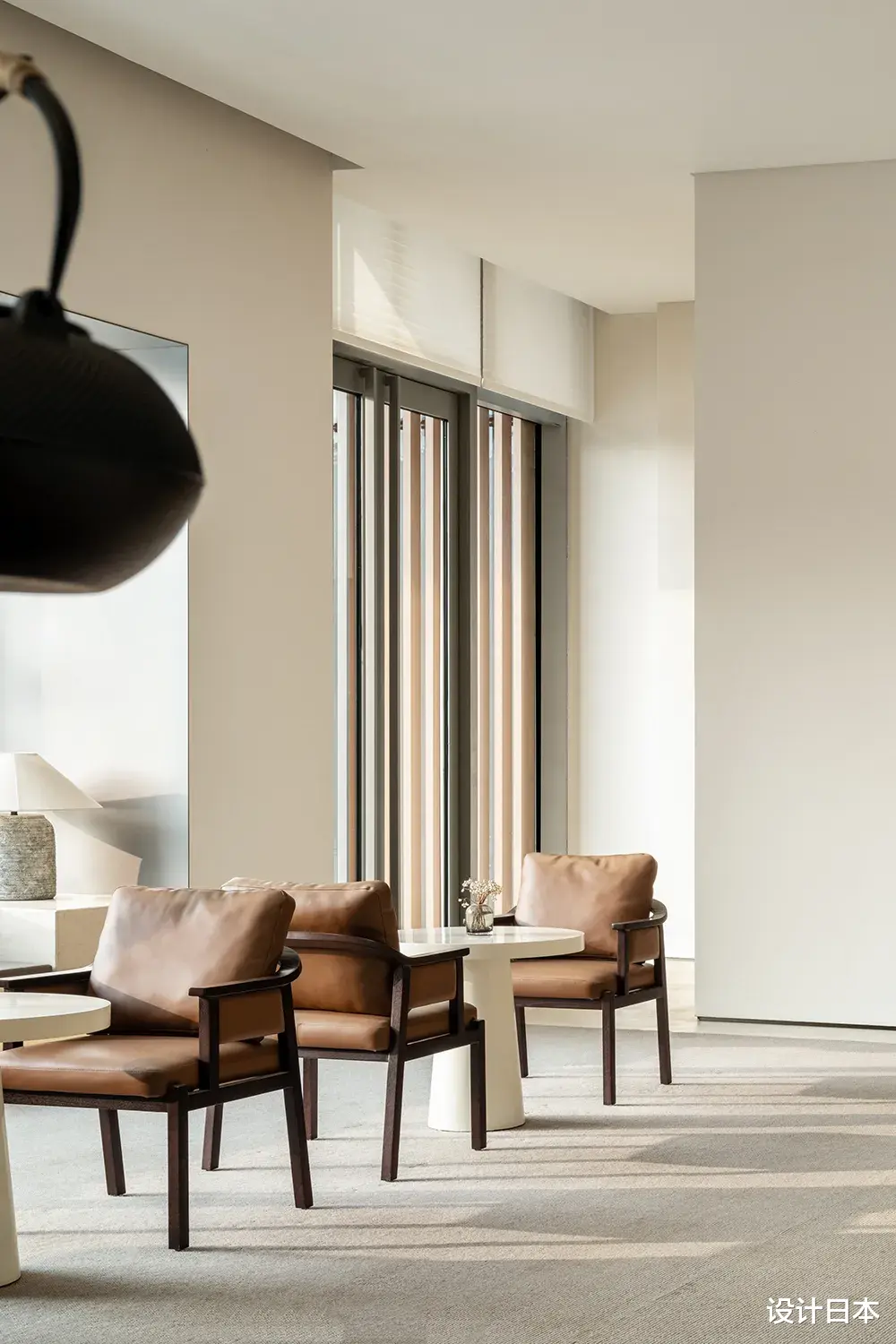
走廊,作为连接各个空间的纽带,在这里被赋予了更深层次的情感与意境。其布景巧妙地融合了中式自然情怀与现代家庭生活的温馨场景,营造出一种既古朴又充满生机的氛围。
The corridor, as the connective tissue between various spaces, is endowed with even deeper layers of emotion and ambiance here. Its setting subtly intertwines the natural sentiments of Chinese aesthetics with the cozy scenes of modern family life, fostering an atmosphere that is both quaint and vibrant.
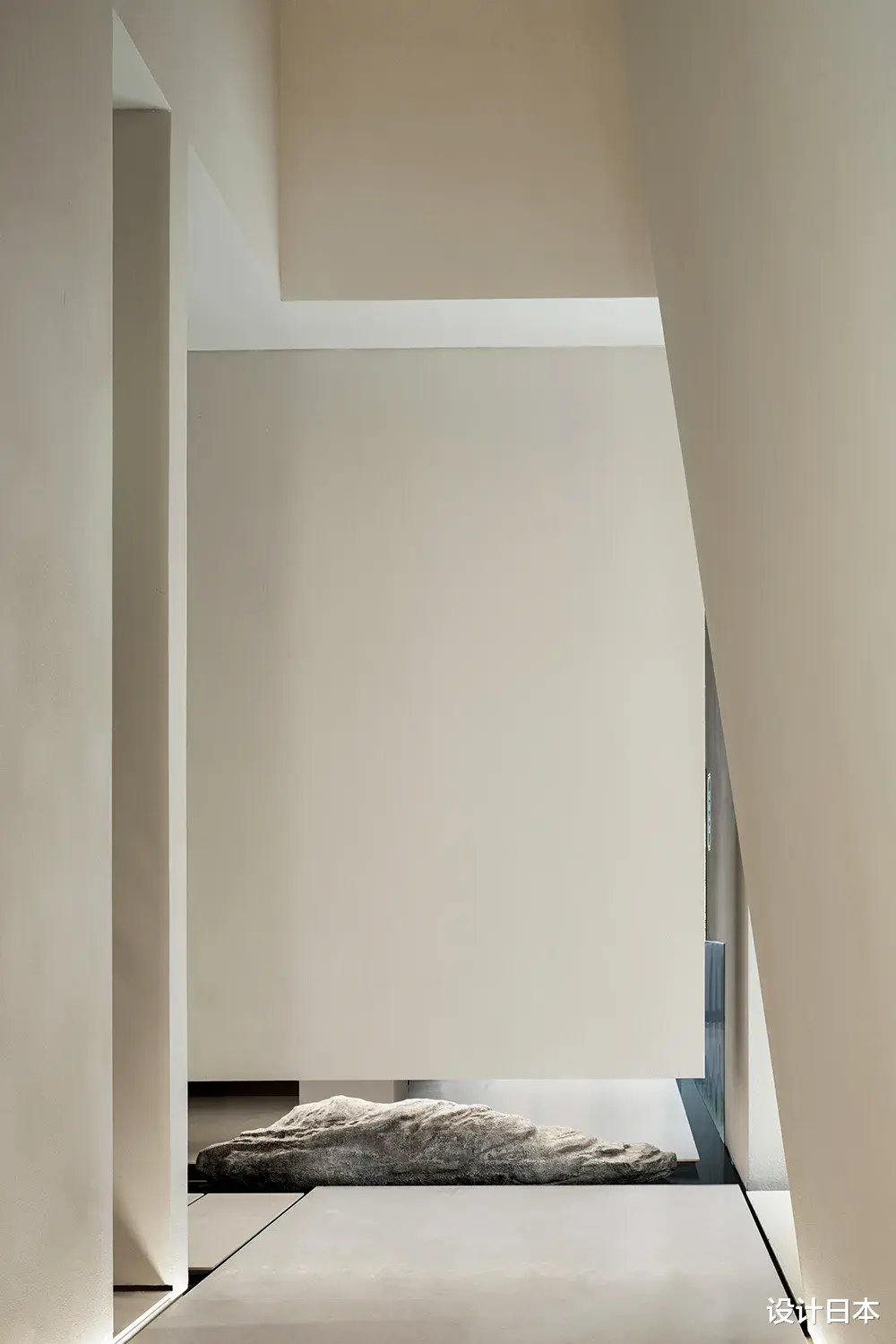
走廊的每一个转角与延伸之处,绿植与水景的巧妙布置仿佛为空间赋予了生命,让意境在每一处细节中萦绕不息。这样的设计,打破了极简主义可能带来的单调印象,以其独特的艺术深度,展现了另一种层次丰富的美学体验。
At every turn and extension of the corridor, the artful arrangement of greenery and water features seems to breathe life into the space, allowing the ambiance to linger in every detail. This design transcends the potential monotony of minimalism, showcasing another dimension of rich aesthetic experience through its unique artistic depth.

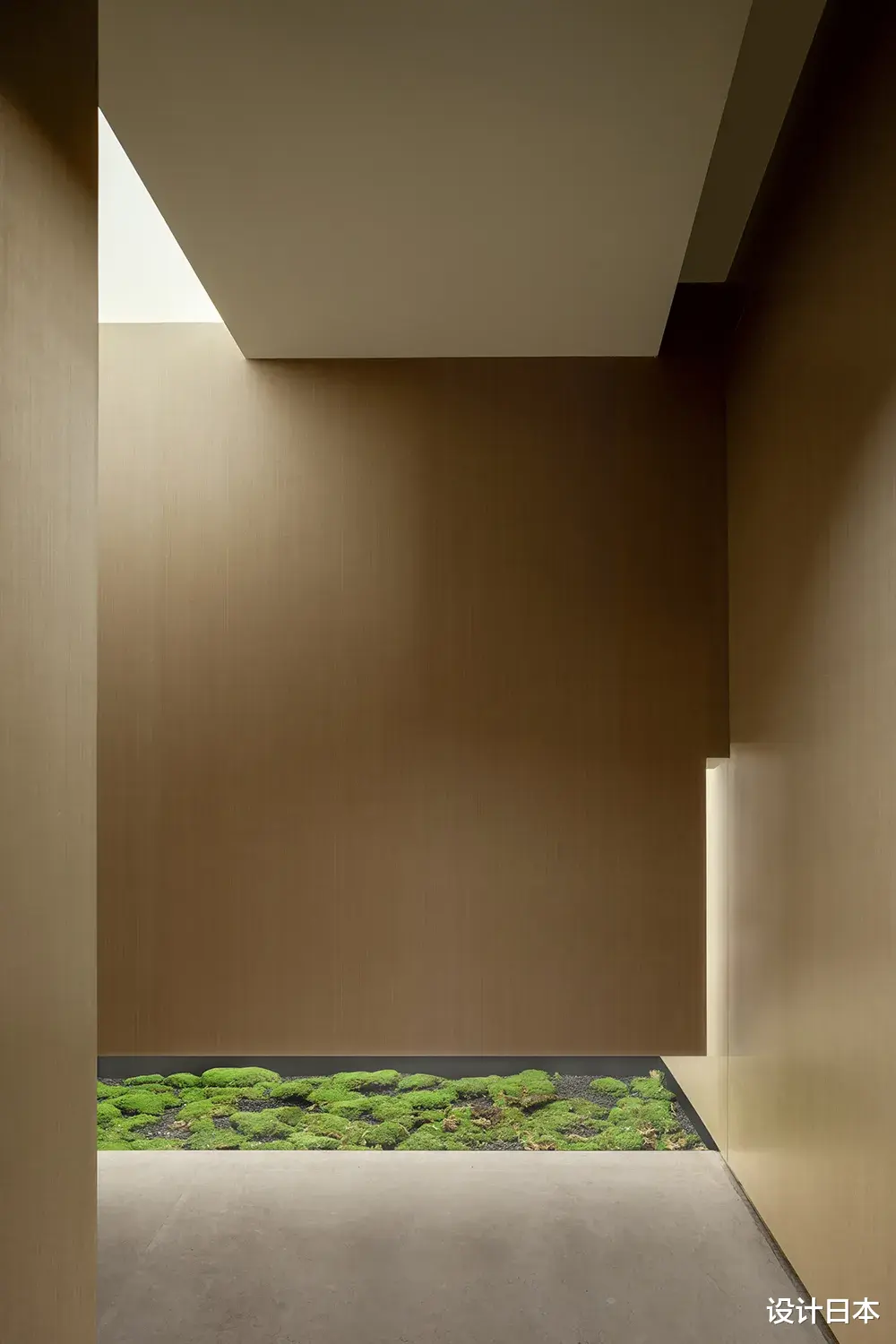
整个售楼处的设计,于无声处展现着极致的雅致与生活的品味。在这里,没有多余繁杂的装饰,每一处细节都经过精心雕琢,只为在不经意间带给访客惊喜与感动。
The design of the entire sales office silently exudes ultimate elegance and a refined sense of living. Here, devoid of excessive or cluttered decorations, every detail is meticulously crafted to delight and touch visitors in unexpected ways.