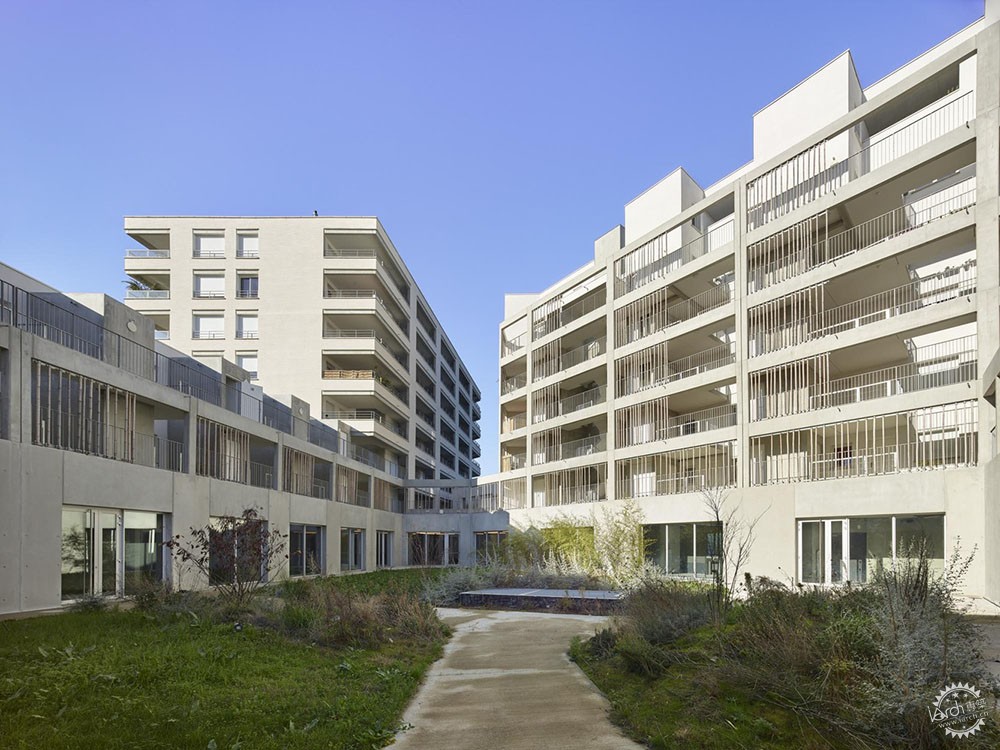
Sporting Overview Residential Complex / Taillandier Architectes Associés由专筑网小R编译来自建筑事务所的描述:ZAC Andromède开发区位于Blagnac与Beauzelle城市之间,这里会容纳全新的住宅区,以及高品质的景观活动区域,Andromède不仅仅是Blagnac与Beauzelle区域的延伸,同时也是法国图卢兹城市周围的新型地区。Text description provided by the architects. The ZAC Andromède is an urban development zone situated between the cities of Blagnac and Beauzelle that will accommodate new residential neighbourhoods as well as activities with high landscape and environmental value. More than just an extension of Blagnac and Beauzelle, Andromède can be considered to be a new type of peripheral neighbourhood in the Toulouse urban area.

项目场地位于角落,面向广阔的开放空间,可以远眺Saint-Exupéry高中的前院和Barricou球场,整个项目有着优越的视角,也由于地形而形成了锥形几何体,其立面呼应了城市环境,例如学校前院、公园、学校背立面、现有住宅,以及周边地块。Parcel 19A enjoys a highly visible corner location facing expansive open spaces. Looking out towards the forecourt of the Saint-Exupéry high school and the Cours Barricou, the project presents an assertive angle and a tapered geometry resulting from the shape of the lot. Its façades respond to a multitude of urban contexts, including the school forecourt, a park, the rear façade of the school, existing row houses, and a neighbouring parcel.

多户住宅位于Alain Savary大道的一角,毗邻Saint-Exupéry高中的前院,建筑为8层,可以俯瞰周围的开放空间,在面向林荫大道的一侧,人们可以看到城市公园,建筑规模的改变呼应了沿Alain Savary大道一侧而排列的六层建筑,而在后方,建筑高度下降至2层或3层,并通过2层的高度来呼应后侧街区的主要建筑。The multifamily residence is situated at the corner of the boulevard Alain Savary and the forecourt of the Saint-Exupéry high school, which it faces. Rising eight floors in height, the building looks out over the surrounding open spaces. As it turns to face the boulevard, with long views over an urban park, the scale of the building changes to match the sequence of six-story buildings planned along the boulevard Alain Savary. Around the back, the building descends to a 3- to 2-story scale before giving way to a series of townhouses, also 3 or 2 stories, and ending in a row of 2-story houses that match the predominant typology of the inner residential streets on subsequent blocks.


主要建筑的地面层用于公众的活动,环绕内部院落而构成,这些部分共同构成了运动区,同时甚至提供餐饮服务。在上方楼层,106个住宅单元位于三座建筑之中,这些建筑位于场地的角落,人们通过外部走道能够看到庭院,这样的布局方式很好地利用了项目的场地特征,构成独特的视角,并且简化体量,这座建筑并没有真正意义上的正立面,它们环绕着内部空间而布局。The main building’s ground-floor base is given over to activities catering to the public, organized around an interior patio. These activities together form Sporting, a fitness-oriented zone also offering restaurant services and more. On the upper floors, 106 residential units are allocated between three buildings sit atop the base and accessed via exterior walkways overlooking the patio. This layout seeks to take advantage of the different orientations and distinctive views offered by the corner location while breaking down the reading of the volume in a simple way. The building does not present a true front or rear façade, but rather a system of façades rotating around an interior distribution space.

场地剩余的部分设计有16座住宅,包括7座面向场地内部的花园,9座带有庭院,这在住宅和街道之间构成了缓冲,包含运动、住宅单元的下侧空间是单个具有识别性的结构体量,建筑的南侧逐步开始向联排住宅的低尺度和现有的周边地块新建筑过渡。The rest of the parcel is occupied by 16 houses, including 7 with gardens facing the interior of the parcel and 9 with access courts providing a buffer and a degree of intimacy with respect to the street. The base that contains the Sporting, and the residential units superposed above, are treated as a single, identifiable, structuring volume. The transition toward the lower scale of the townhouses and the existing and new construction on surrounding lots begins with a south wing that descends to a scale with a ground floor plus 1 or 2 upper levels.

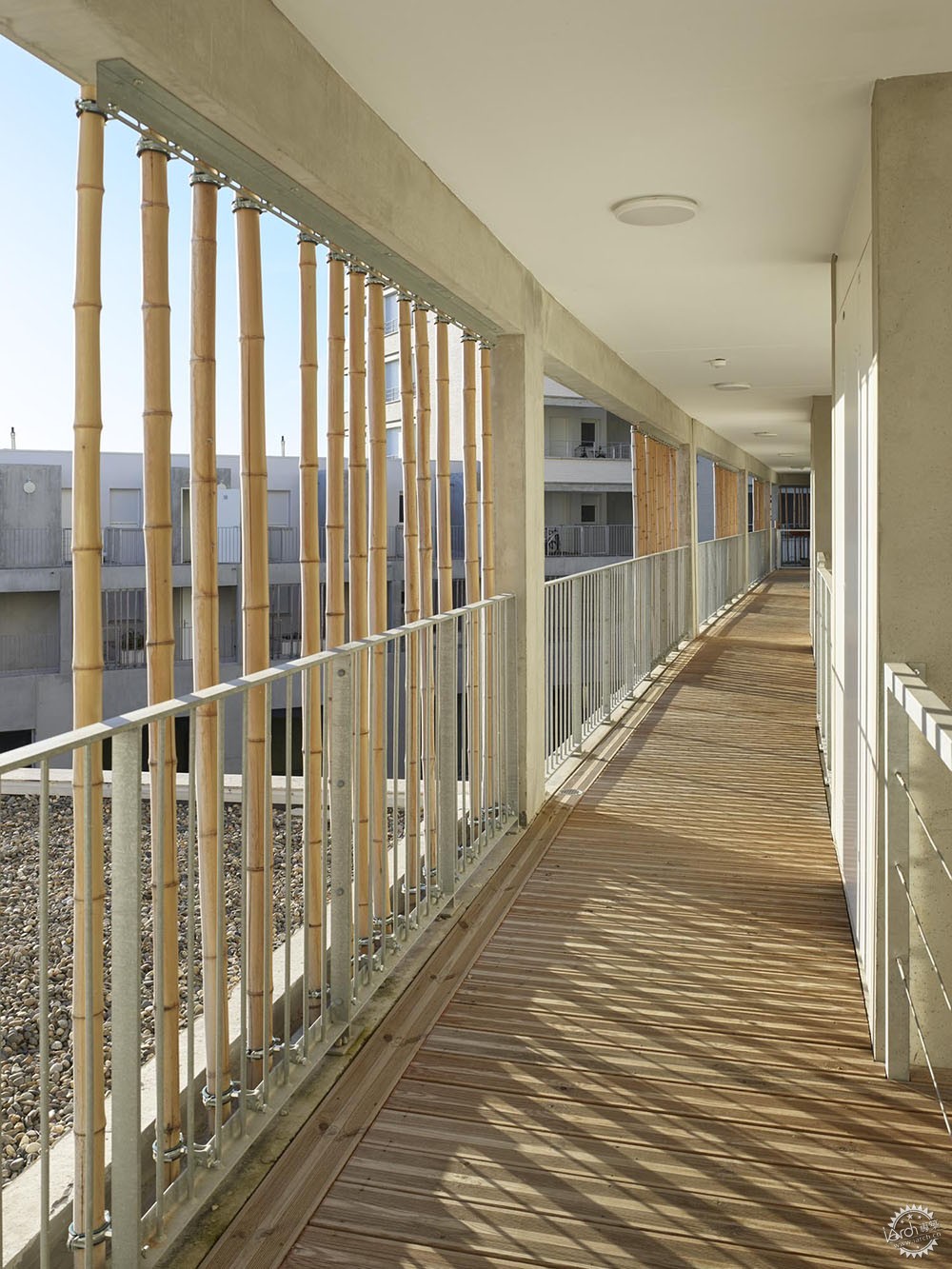
建筑的一侧包含有复式联排住宅,其露台、主卧套间、外部存储空间都符合项目的类型特征,这就如同是多户型建筑的外部延伸,构成了大众与个人之间的过渡,人们通过联排住宅的入口大厅进入内部,除了墙体之外,它们并不属于同一类型,这个三层的区域主要为外部生活提供空间,并且解决了屋面的相关问题,这里可以用于存储,亦或是放置外部家具以及日常生活的基础设施,这些元素也成为了屋面通道的建筑策略。This wing consists of duplex townhouses, whose terrace, master suite, and exterior storage space—in keeping with the strong typological intention of the project—read as an extension of the volume of the multifamily building, creating a transition between collective and individual living. The townhouses are accessed by an exterior walkway from the shared entrance hall, but apart from their shared walls, they are not a collective typology. The composition of this 3-story wing is primarily intended to offer exterior living space to each unit while addressing the issues associated with occupiable roofs—allowing for storage, outdoor furniture, and all the other amenities of daily life—through the concealing effect of a pergola and screen wall. These elements also allow for the architectural integration of the roof access stair.
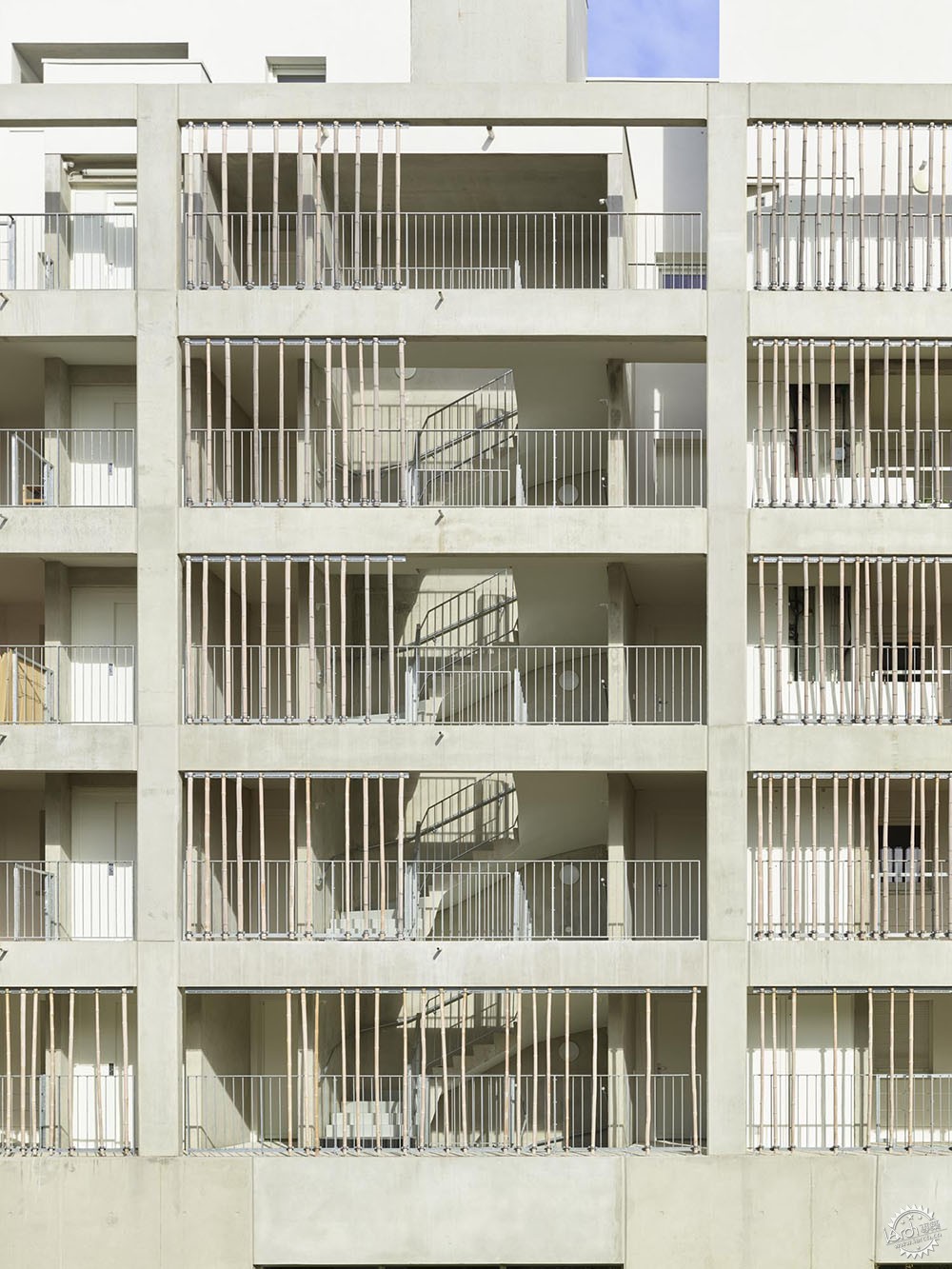
联排住宅远离住宅区域,设置有一到2米高的边界墙体,这面墙体由混凝土砌筑而成,形成格子形态,墙体的实心与格子部分形成了变化的动态效果,每个住宅的地面层都有一定的隐私性,人们同时也能够看到外部街道,从而构成了视觉上的趣味性。The townhouses are set back from the residential lanes, with a 2-meter-high (6’-6”) boundary wall consisting of concrete block laid in a lattice pattern and equipped with gates for pedestrian access. Variations between solid and latticed portions of the wall create a kinetic effect that creates a degree of privacy at the ground floor level of each house while also allowing occasional glimpses of the street that create visual interest for passing pedestrians.
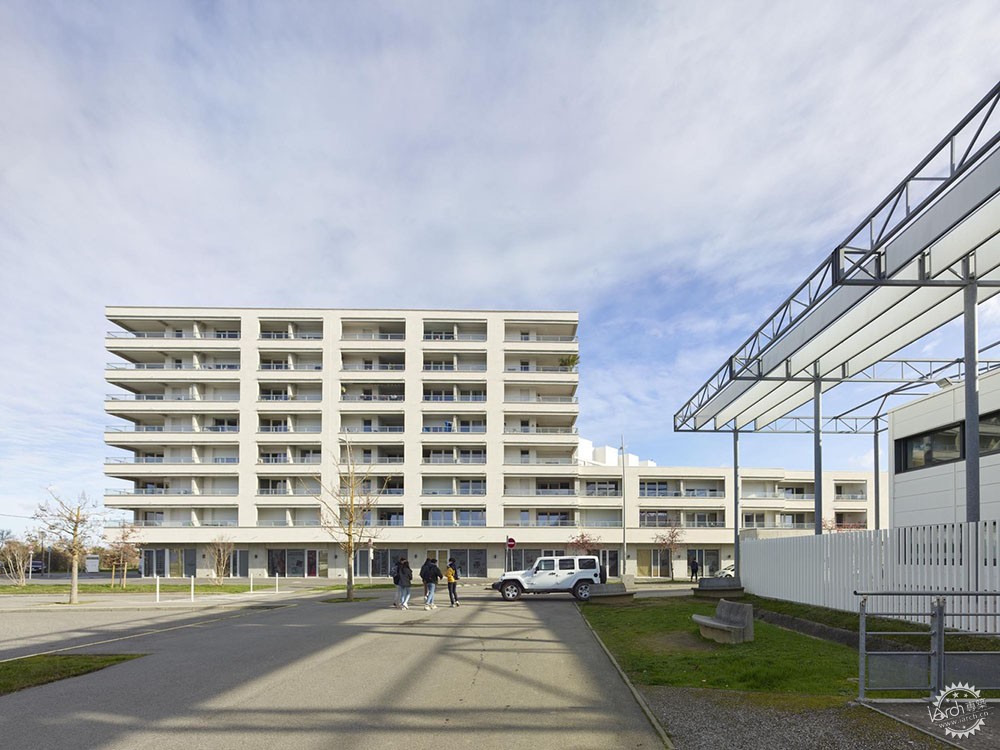
项目的形式和材料是一个整体,强调了统一的形象,集合住宅、独立联排住宅,以及面向街道的边界墙体都应用了统一的语汇,所有的立面都包裹着白色混凝土砖,这种材料需要有精心控制的工艺水准,并且具有一定的耐用性和美学特征,集合住宅的亭子的高度给人们带来了一定的隐私感,同时在玻璃栏杆下方有着一定高度的砖石女儿墙,多户住宅的地面层则是光滑的预制混凝土。By its form and materials, the project as a whole seeks to project a strong and unified image. Collective housing, individual townhouses, and street-facing boundary walls make use of a single vocabulary. All of the façades are clad in white concrete bricks, a material whose carefully controlled workmanship, durability, and aesthetic appearance are in keeping with the ambitions of the project. The loggias of the collective building are given a degree of privacy not only by their height with respect to the ground level but also by a partial-height masonry parapet below the glass guardrail. The ground floor of the multifamily building is smoothly finished prefabricated concrete.
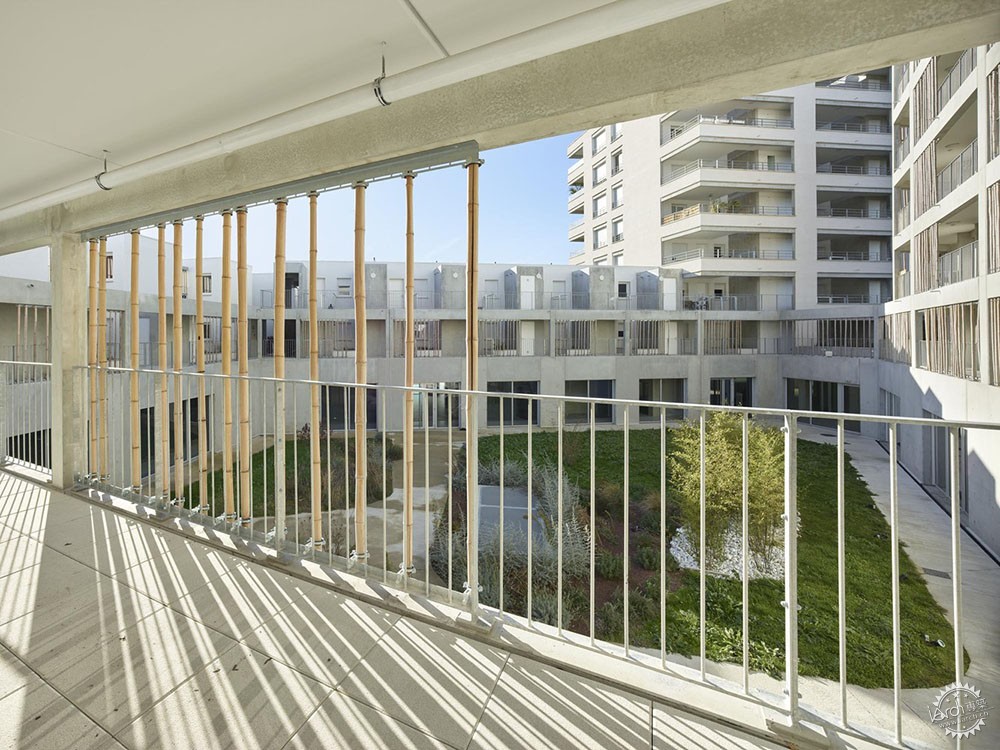
地面层体育功能周围环绕着一系列的附属空间,其中包含有游泳池和日光浴设施,这些部分都位于室外,环绕的开放空间种植了绿色植物,并且一直延伸至混凝土砖墙,这个内部院落环绕着三个种植了巨大竹子的岛屿而构成,让活动空间和交通区域能够与体育功能的中央联系在一起。A series of accessory spaces surround the ground-floor Sporting facility. These include pool and balneotherapy facilities that extend to the outdoors. The surrounding open spaces are planted with trees and greenery up to the concrete brick boundary wall. The interior patio is organized around three islands planted with giant bamboo, allowing the activity rooms and circulation areas to spill out onto this central space of the Sporting facility.
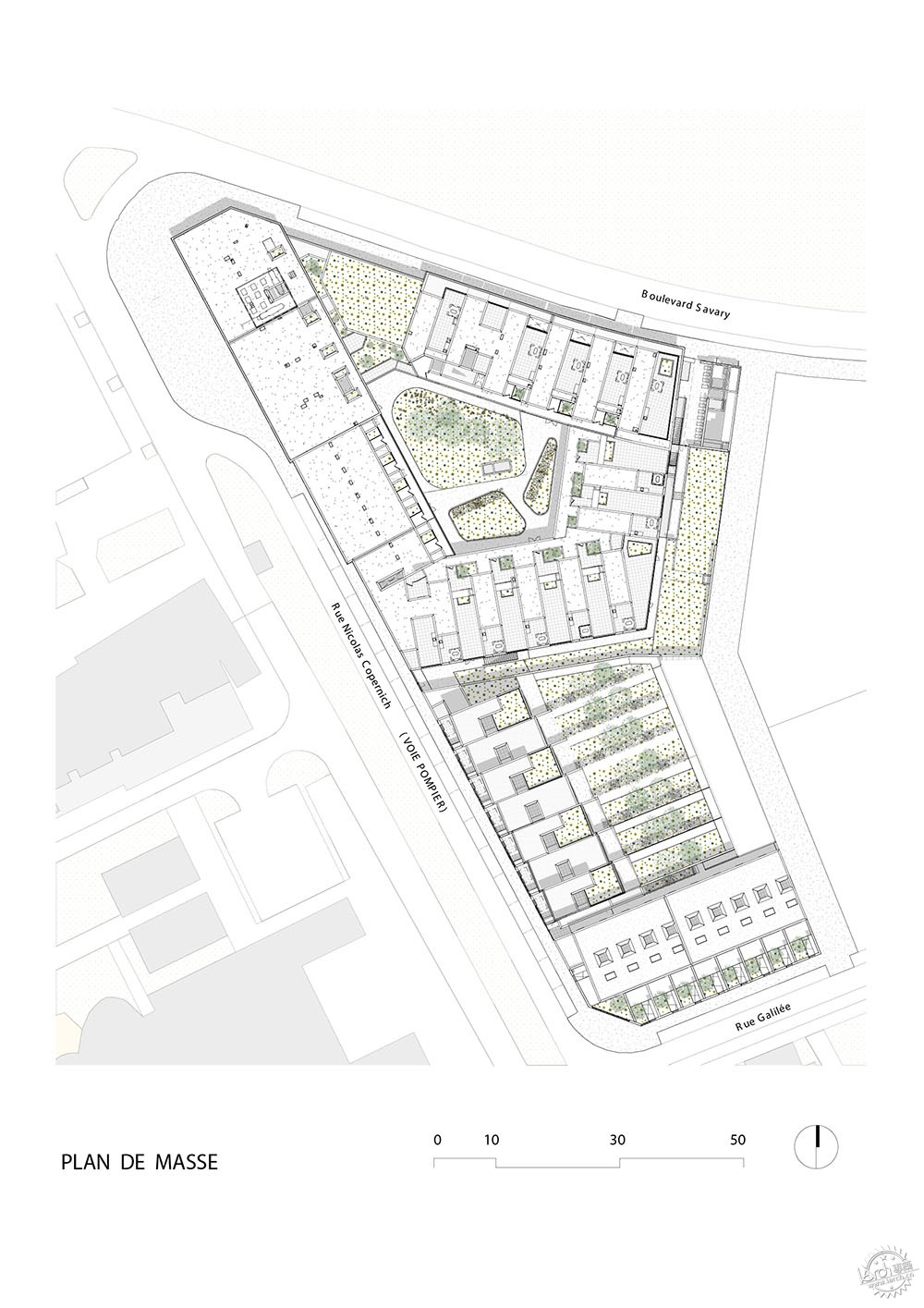


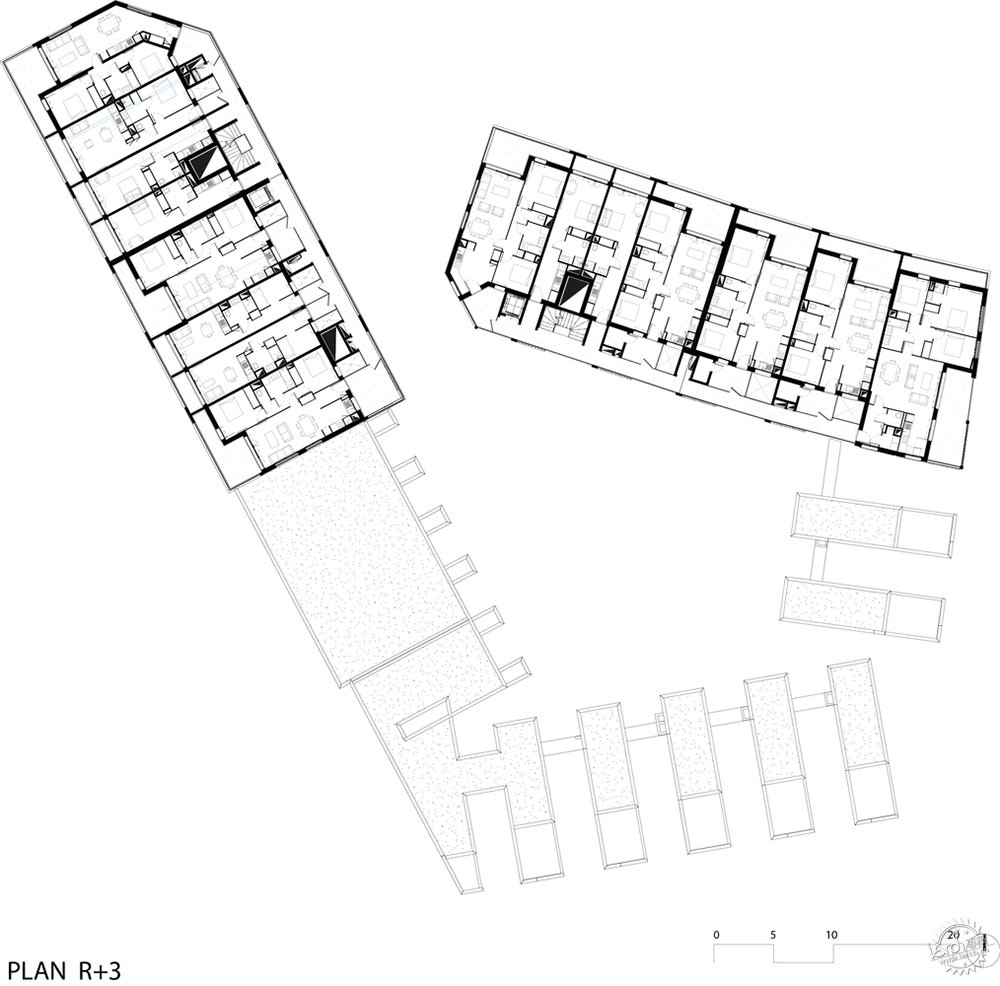
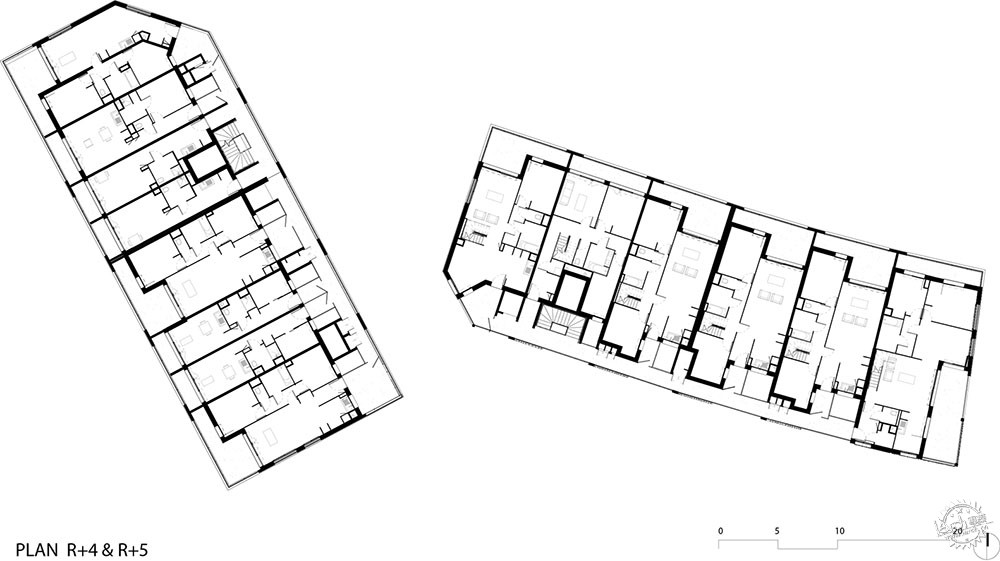
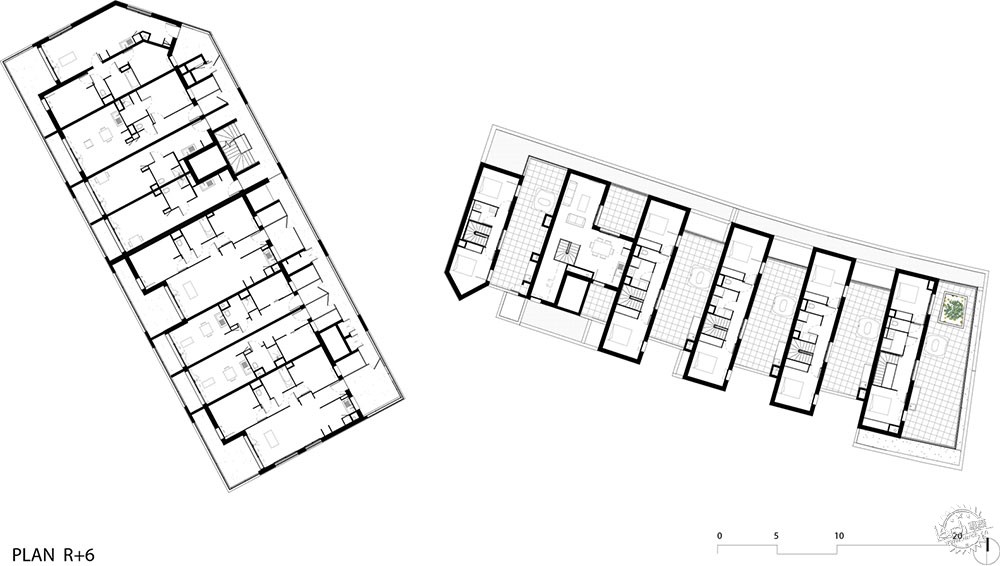


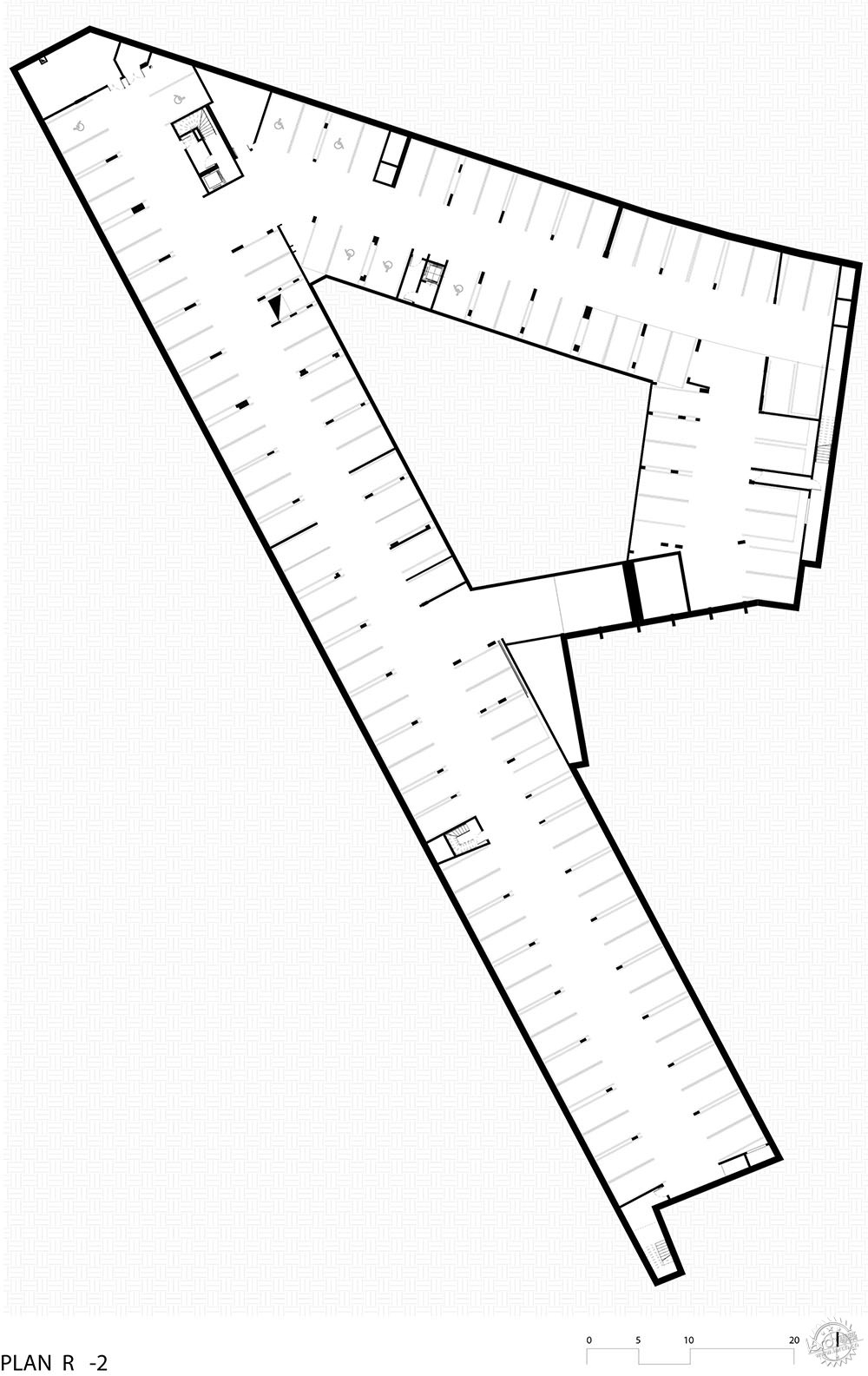




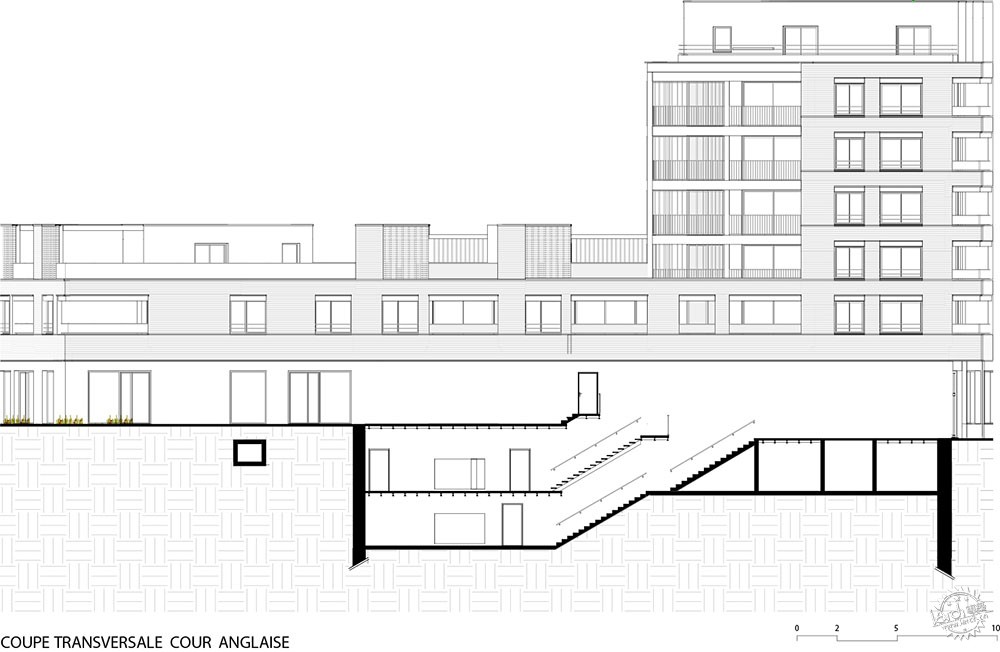
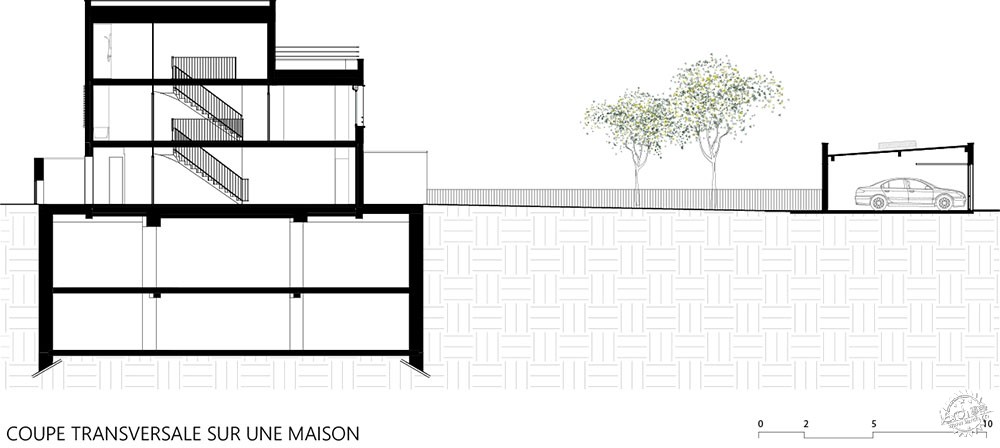


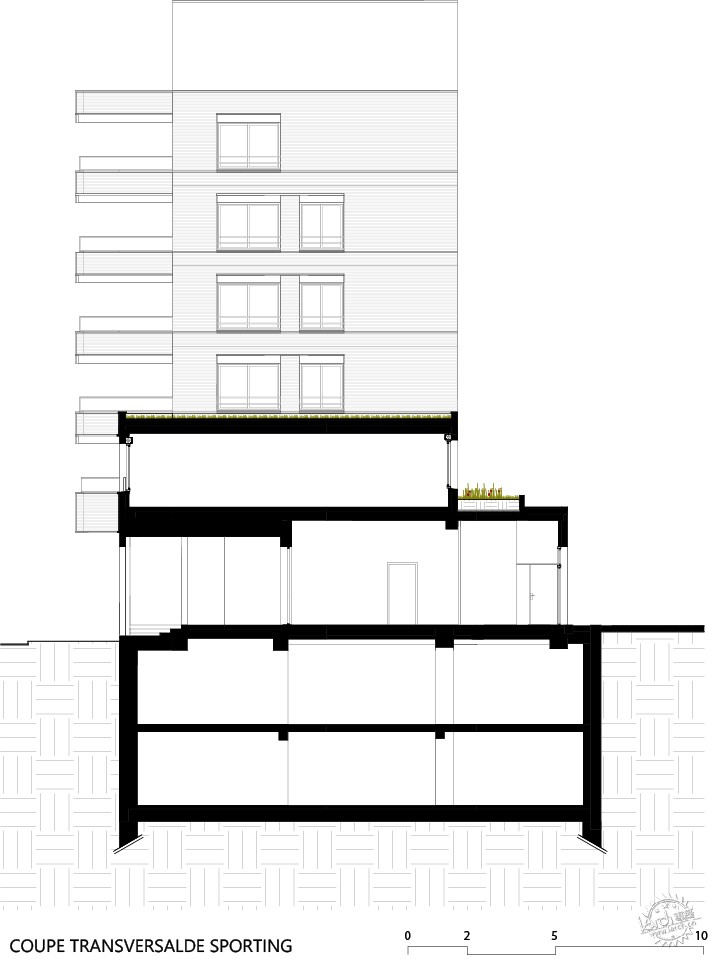

建筑设计:Taillandier Architectes Associés类型:公寓面积:10393 m2时间:2020年摄影:Roland Halbe制造商:Blocstar, Sto, Weber, Enphase, Sylvéa, horizAl项目负责人:Yann Chereau工作负责:Paco Giuliani联合建筑设计:Cyril Coucoureux城市:Blagnac国家:法国