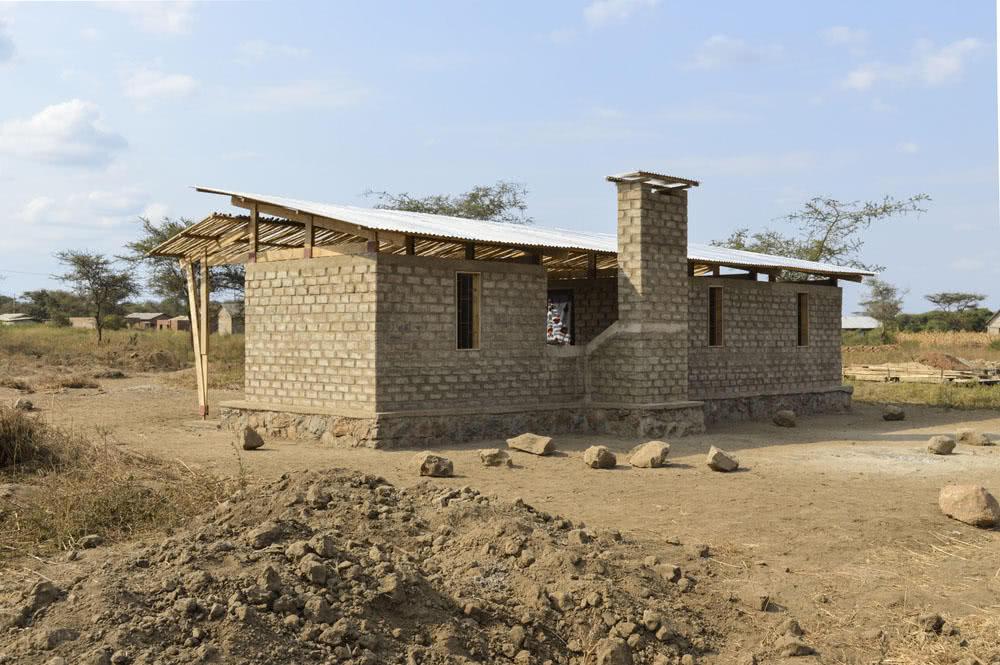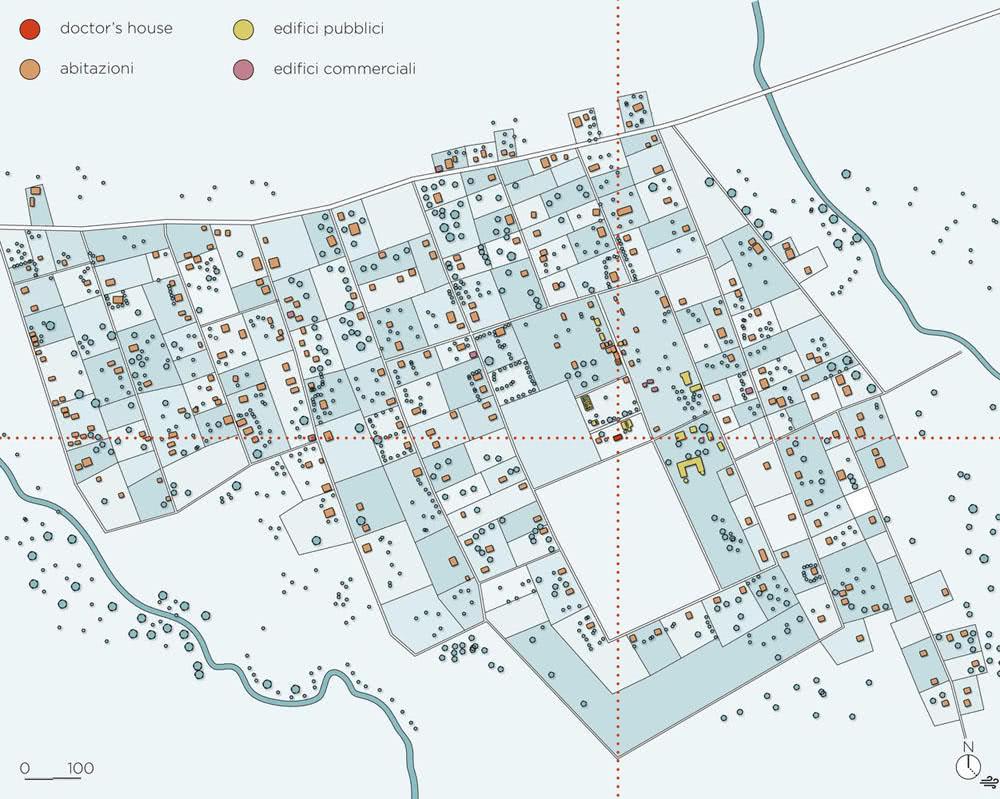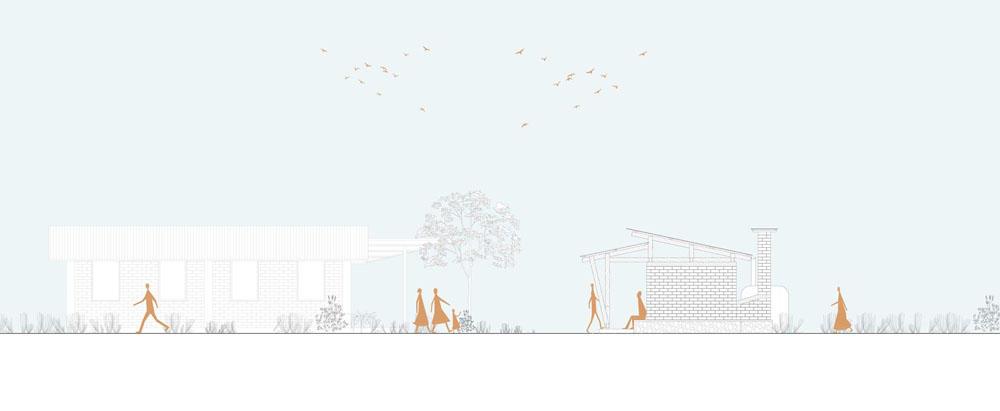Brick by Brick: a Doctor's House for Maji Moto / Studio TOTALE

来自建筑事务所的描述:Maji Moto位于坦桑尼亚北部阿鲁沙地区,Kilimanjaro山附近。这座医生之家需要维持医疗中心的运营,就职于药房的人可以居住于此,负责当地人们的基本健康与医疗。
Text description provided by the architects. Maji Moto is a spontaneous village in the northern Tanzania, Arusha area, nearby the Kilimanjaro mountain. The Doctor's House needed to keep the medical center operative, will grant access to basic healthcare treatments for the population by allowing dwelling for those who will work in the dispensary.
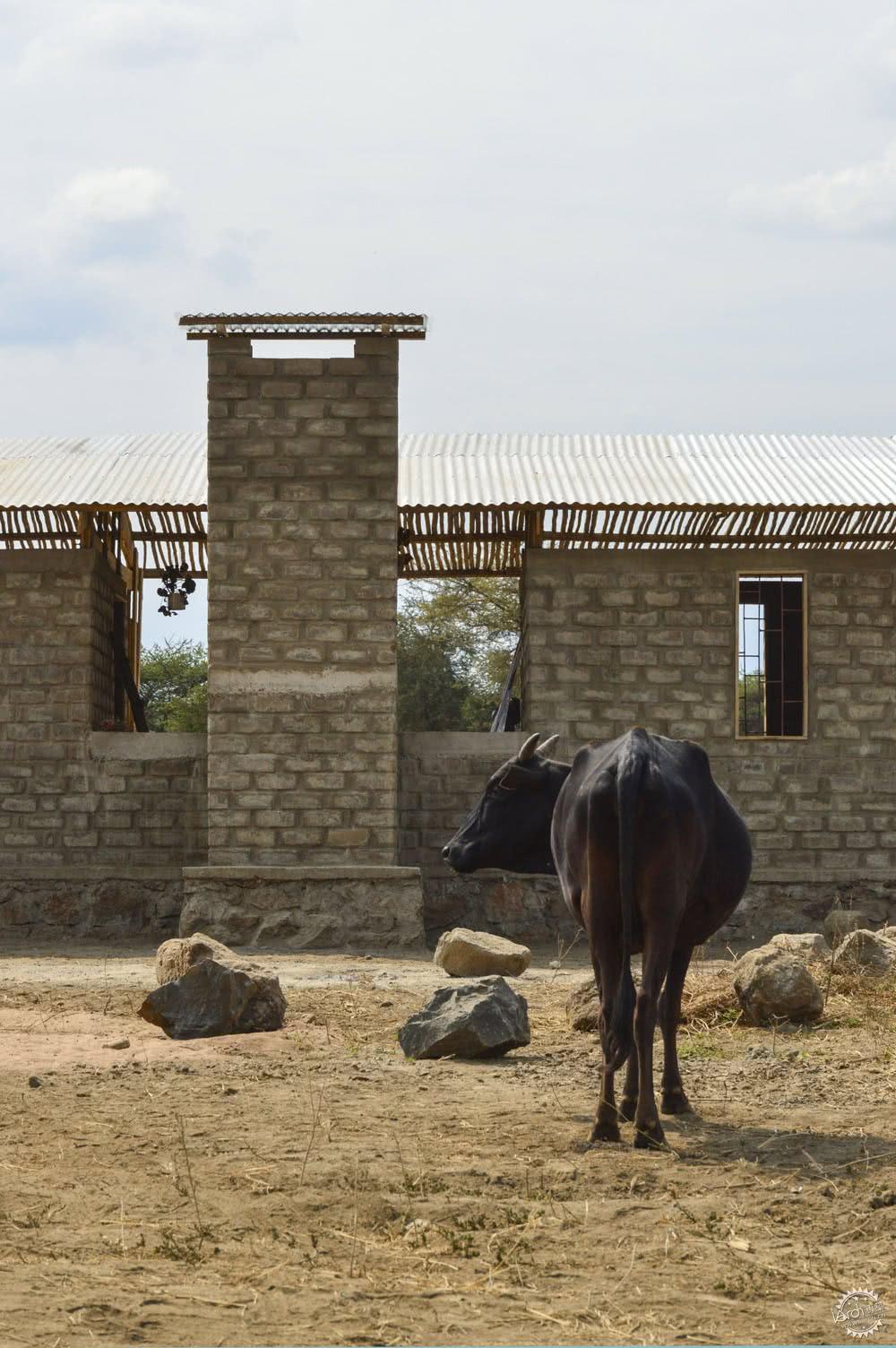
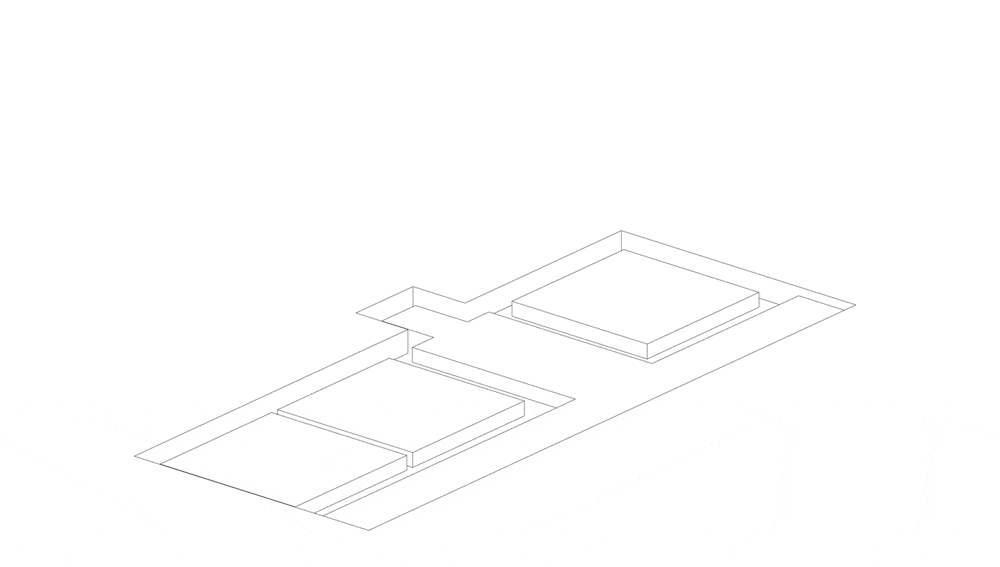
这座建筑便是可持续技术与空间排布的原型,建筑面积约30平方米,其中分割成4个相同的模块,即两间卧室、一间起居室,另外还有用作厨房的户外空间。这个空间可以很好地避免由于烹饪而产生的油烟,这对于患者的身体健康不利。建筑整体形态较为开放,连接其他建筑与环境。
The building itself is a prototype for both sustainable technology and spatial distribution. The 30sm surface is divided into four equal modules: three indoor spaces (two bedrooms and one living), one outdoor space (cooking area). This space helps to avoid intoxication by smoke caused by the common habit of cooking indoors. Is covered yet open to create a dialogue with the other buildings and environment.

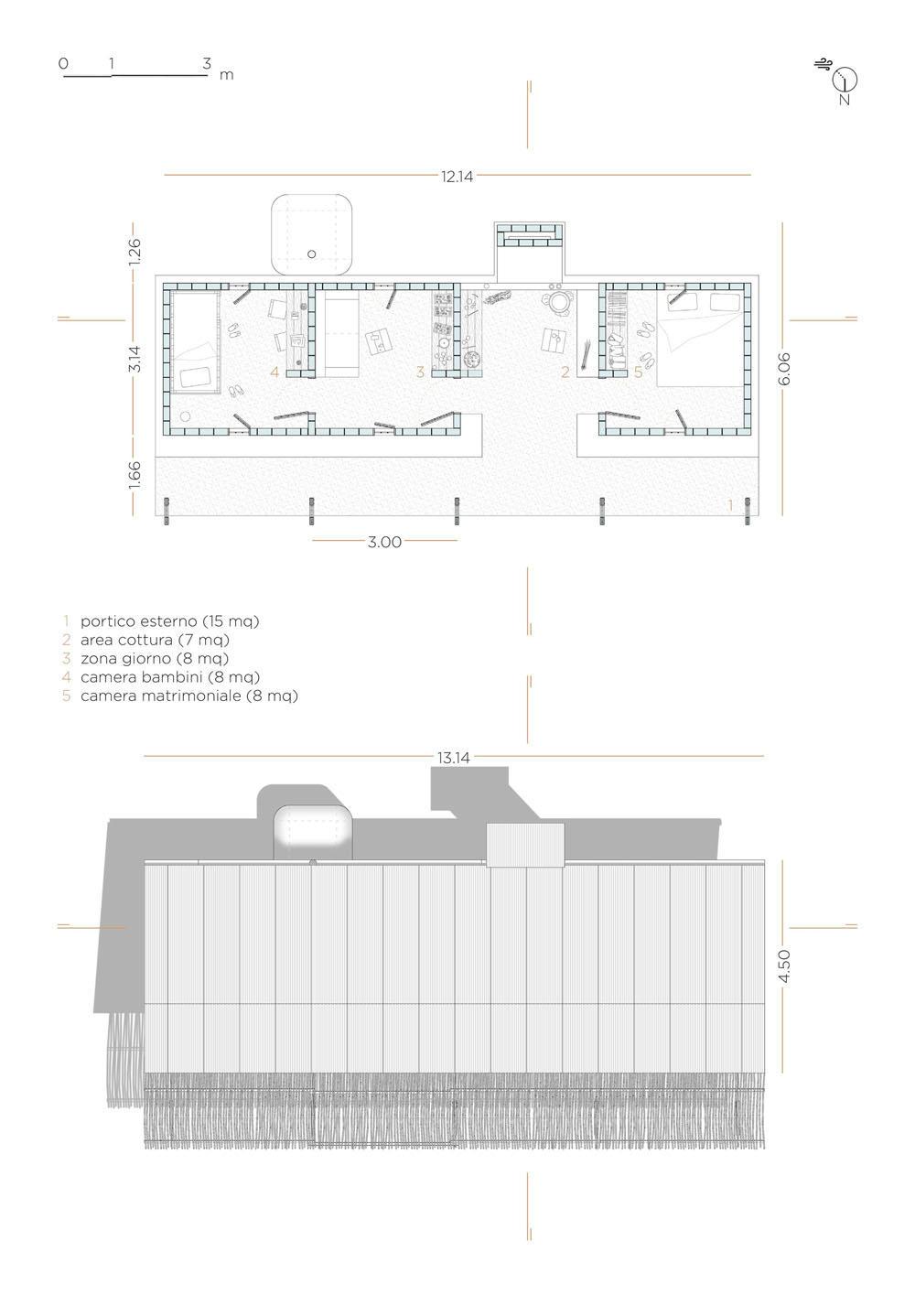

入口区域分隔了公共与私人空间,这座建筑由当地材料建造而成,其中有生土与砂石。建筑的墙体通过C.S.E.B体系建造而成,即稳定压缩生土块(Compressed Stabilized Earth Blocks),其中木材使用得并不多。施工所用的技术低成本、施工快、方便使用。建筑师希望能够将传统与现代结合起来,促进微妙而有效的创新发展。
The porch is a filter between public and private space. The project is built with local materials: soil, stone, and gravel. The walls are built in C.S.E.B (Compressed Stabilized Earth Blocks). The use of wood is kept to the minimum needed. The technologies involved are low cost, quick and easy to build. We aimed to blend tradition with contemporary standards to promote some small yet effective innovations.





