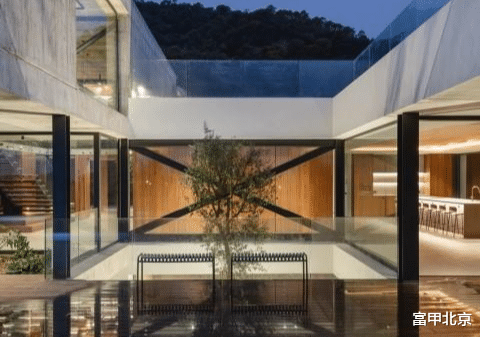本项目位于Benahavís,当地地形陡峭,坡度超过30%,且有着双曲率的特征。项目用地朝北,用地旁有几十颗大型的橡木,还有丰富且独特的动物群和大量的野猪出没。
We started from a steep plot in Benahavís, with steep slopes with sections of more than 30% and with double curvature. The slope favours a northerly orientation without sea views, and we found dozens of large cork oaks that condition us, also having a very unique fauna and an abundance of wild boars.
▼别墅概览,Overall view© Fernando Alda
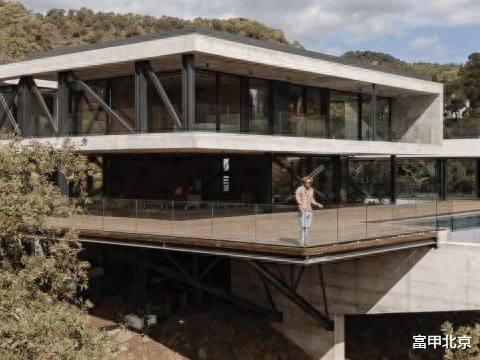

▼鸟瞰,Bird’s eye view© Fernando Alda
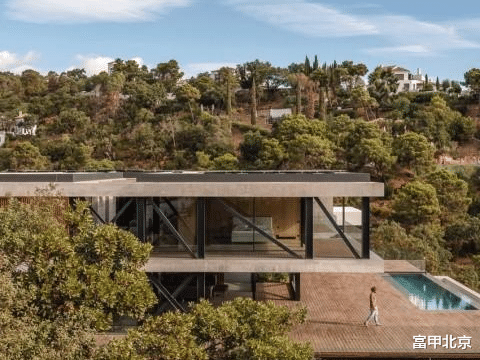
业主是一对有孩子的年轻夫妇,他们向设计者明确表示希望设计一栋“乡村别墅”,并要求别墅内有宽敞的空间供孩子玩耍。他们非常喜欢用地上的植被,希望设计者能够尽可能地尊重这里重要的环境。
The owners, a young couple with children, were clear that they wanted a “country house” and a large space integrated into the house where the children could play. They really liked the vegetation of the plot, so it was important to respect it as much as possible.
▼远观别墅及周边环境,Surrounding context© Fernando Alda
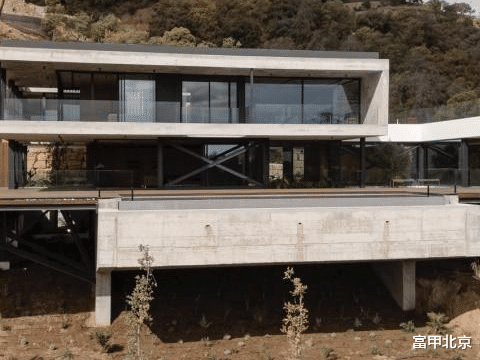
▼悬挑结构,Cantilever structure© Fernando Alda

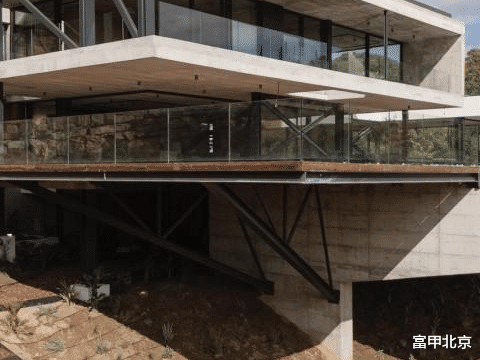
▼悬挑结构上的活动平台,Activity platform on cantilever structure© Fernando Alda
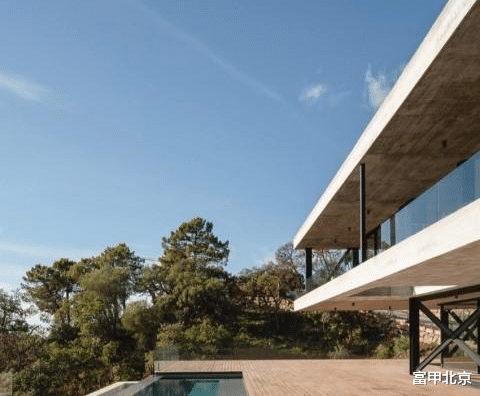
▼泳池,Swimming pool© Fernando Alda
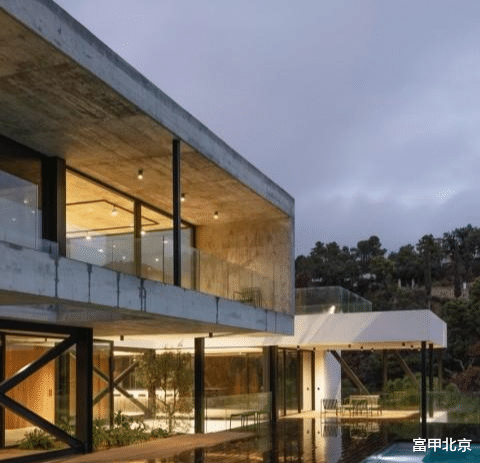
▼从平台看向建筑,View of the building from the platform© Fernando Alda
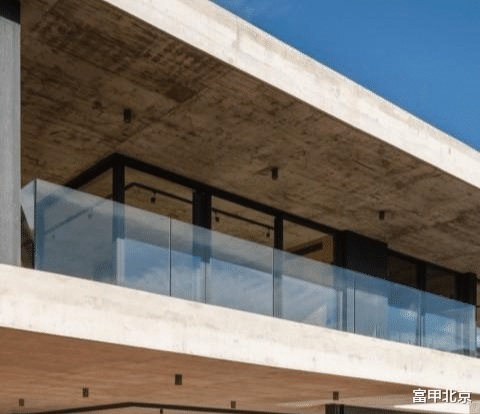
基于以上要求,设计者并没有改变和影响用地原有的动植物群,最大程度地保证了当地生态不受影响。他们选择了其它的设计方法,以树木作为建筑结构的出发点,仿照树木的结构在后侧打造了一个半埋式平台,在面向景观的南侧打造悬挑结构,形成了一个600平方米的平台,为业主一家提供了活动空间。在平台的悬挑部分,设计者专门打造了儿童游乐区。这栋房屋最终呈现出乡村别墅的样貌,但是是悬挑结构的。
With these premises we started from the basis of not altering the fauna and flora of the plot so the foundation should be as little invasive as possible. We decided to support ourselves on two points, and making the analogy with a tree, to rise from “those roots” to rise above the plot without harming it. This created a semi-buried platform on the ground floor at the back and overhanging on the south side facing the views. The insertion level of this 600m2 platform gave us that very permeable game. In the part of the platform that flies, the children’s play area emerged, since they are like in a house in the countryside but cantilevered.
▼建筑立面,Facade© Fernando Alda
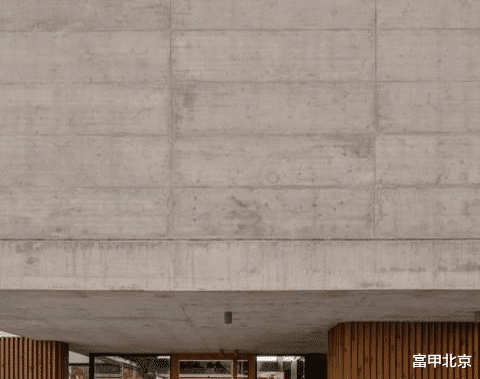
▼入口处,Entrance© Fernando Alda
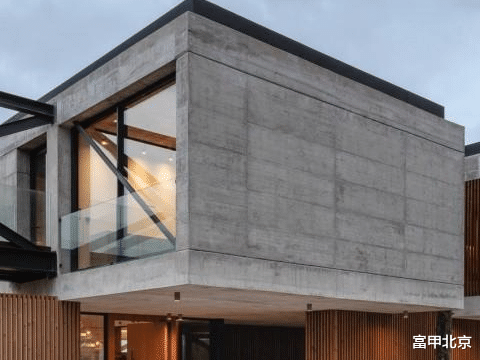
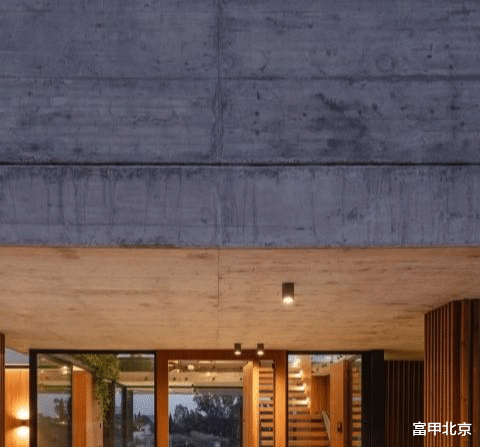
▼将用地纳入建筑中,Let the plot enter into the house© Fernando Alda
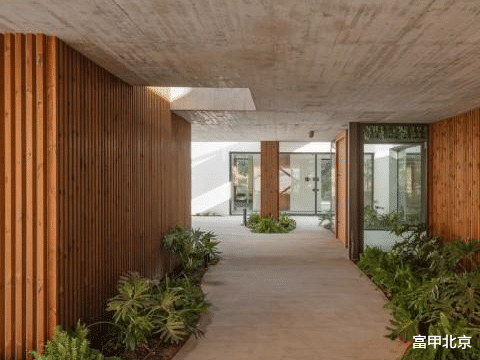

▼保留原有植物,Preserve original plants© Fernando Alda
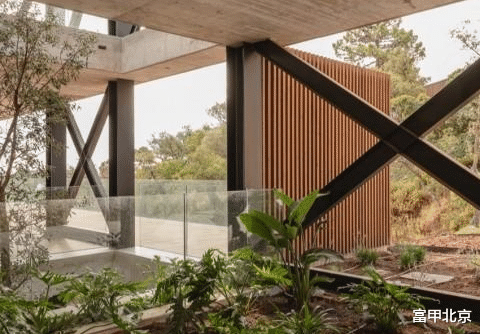
在这个树状结构系统中,设计者利用大型桁架结构打造庭院,保留原本生长在用地中的树木。这些元素通过开放式露台和别墅内部庭院联系起来,在视觉上形成了丰富的冲击性。整栋建筑的关键点是双层高的出入口空间,从这里能够一览别墅一楼、二楼和地下室的所有的空间。
In this tree-like structural system, the large trusses fly and generate patios where the existing trees on the plot grow. All these elements generate great visual richness by relating all the points of the house with the open terrace and the interior patios. The key point that links the entire house is the double height entrance from where you can see all the spaces of the house on the ground floor, first floor and basement.
▼通高的空间,Full height space© Fernando Alda
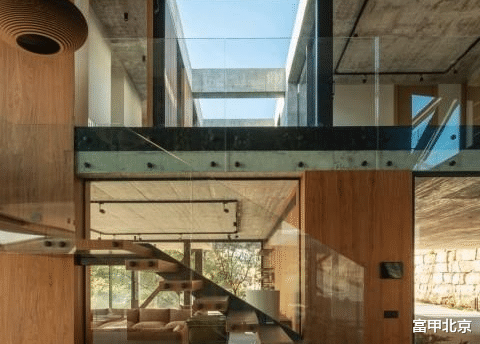
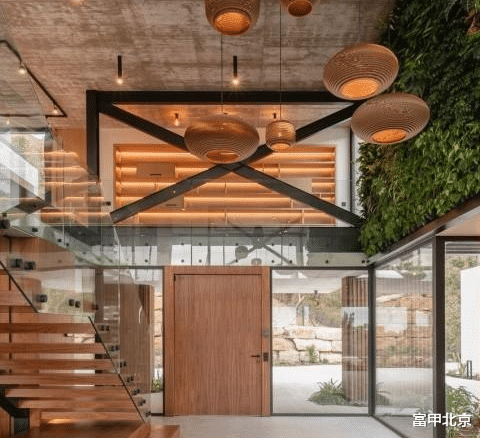
▼宽大的落地窗,Large floor-to-ceiling windows© Fernando Alda
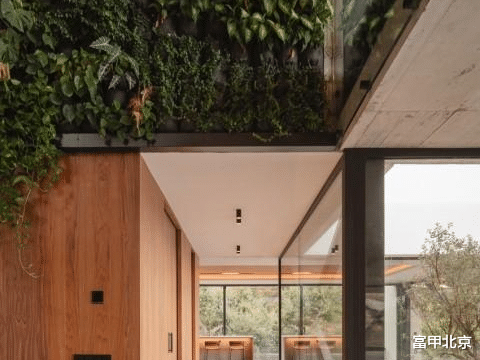
▼桁架结构,Truss structure© Fernando Alda
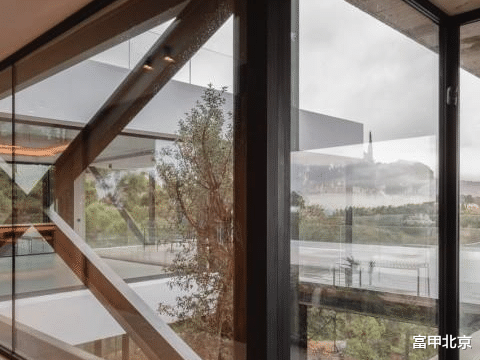
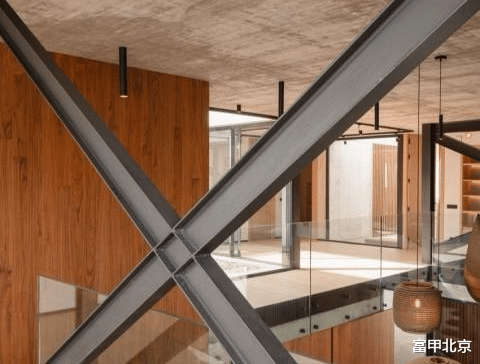
▼平台处的桁架结构,Truss structure at the platform© Fernando Alda
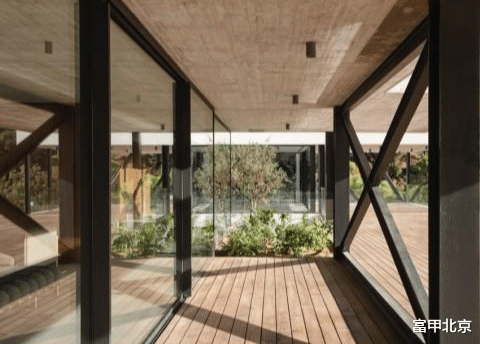
建筑的二层布置了较为私密的房间,这层空间全部朝向大海和自然景观,业主在这里能够看到庭院中树木的树梢。庭院中的这些树木将地下室与屋顶联系了起来。
On the first floor are the more private rooms, all facing the views of the sea and nature, dotted with the tops of the trees that grow in the patios. These patios generate connections from the basement to the roof.
▼较为私密的楼层,Private floor© Fernando Alda
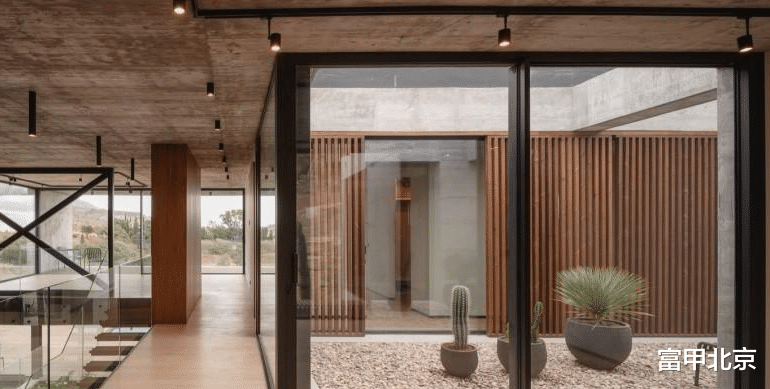
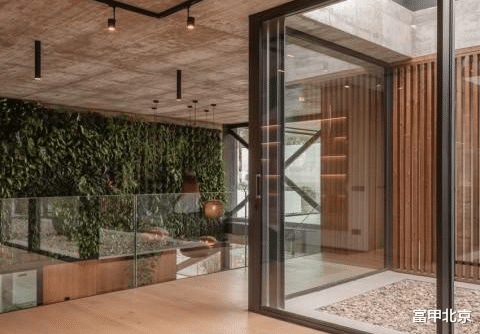
地下室布置了工作室、健身房间和各种设施,设计者将土地纳入建筑的一部分,使其成为别墅的一部分。他们还安装了大型的落地窗,为业主提供开阔的视野,他们还能够看到远处的工厂。这栋建筑结构体系特殊,通过各种设计手法,实现了在不破坏原有地块的前提下,满足业主希望拥有海景的愿望。
In the basement, where we have the work areas, gym and facilities, we have the plot very present since we let it enter into the house, forming part of it, and with the use of large floor-to-ceiling windows we achieve wide views of the plant landscape. With this very particular structural system, we meet our objectives of not harming the plot, satisfying the owners’ program and gaining sea views.
▼夜览全貌,Night view© Fernando Alda
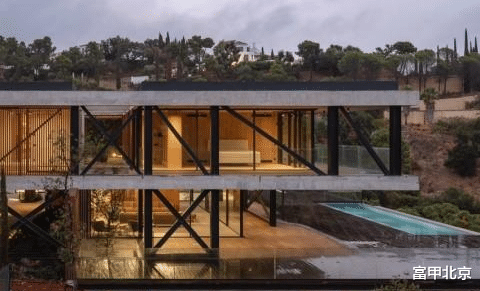
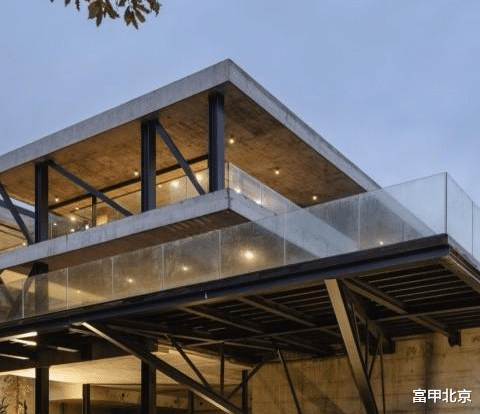
▼夜览悬挑平台,Night view of cantilevered platform© Fernando Alda

