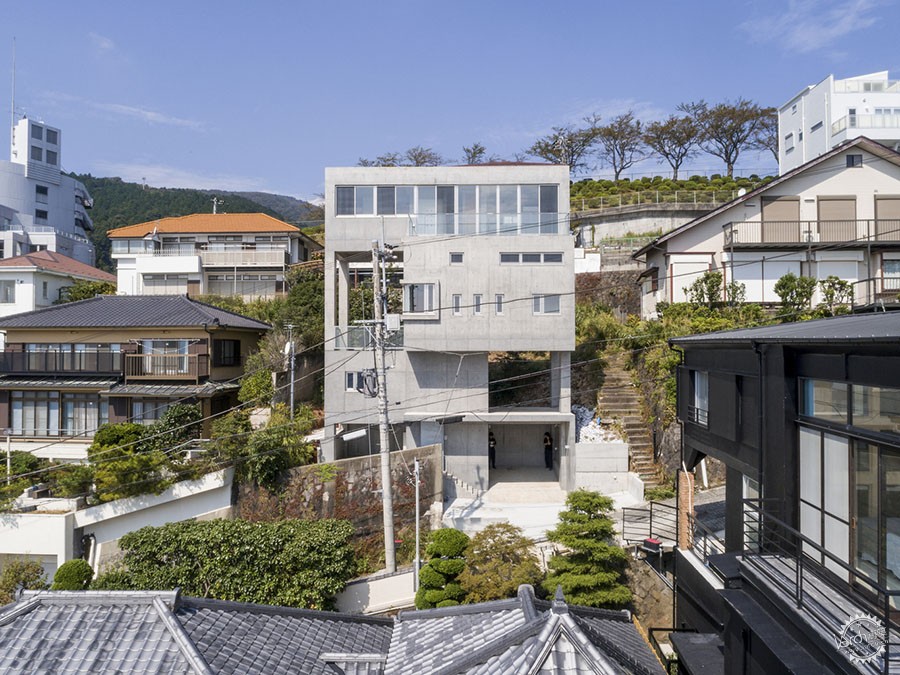
Atami 塔式住宅 / Ashida Architect & AssociatesAtami Tower House / Ashida Architect & Associates由专筑网沈17,小R编译来自建筑事务所的描述。Atami塔式住宅位于日本Atami的一处斜坡上,正对着海洋,使用混凝土浇筑以抵御海风的振动。这里有着美丽的海景,委托人希望起居室位于四层而卧室位于较低的楼层,打造出塔式体量。Text description provided by the architects. Atami Tower House is located on a steep site in Atami where it faces a beautiful view to the sea using reinforced concrete structure since it is strong to the vibrations generated through the coastal wind. With the beautiful ocean views the client wished to have the living room on the fourth floor and bedrooms on the lower levels shaping this tower form volume.


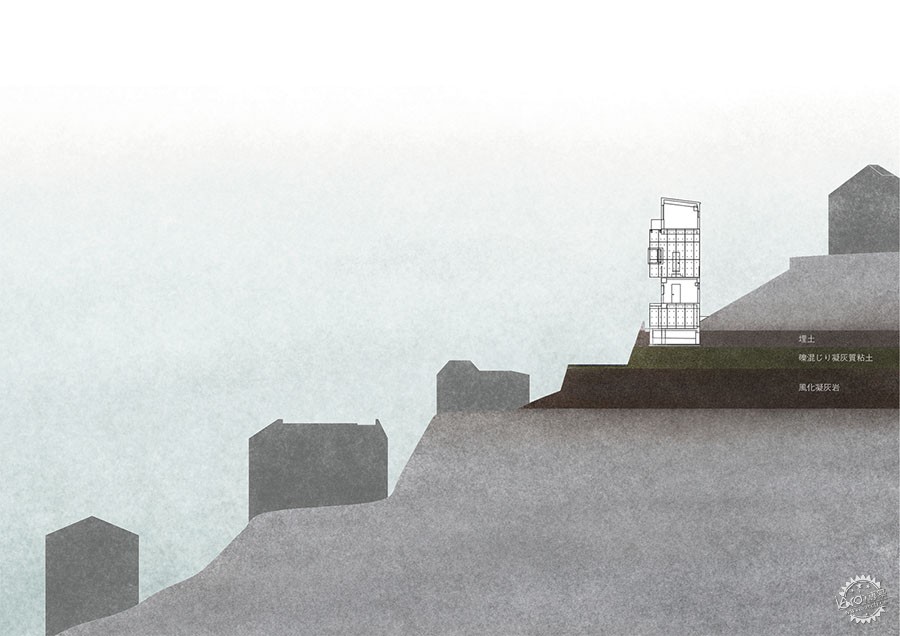
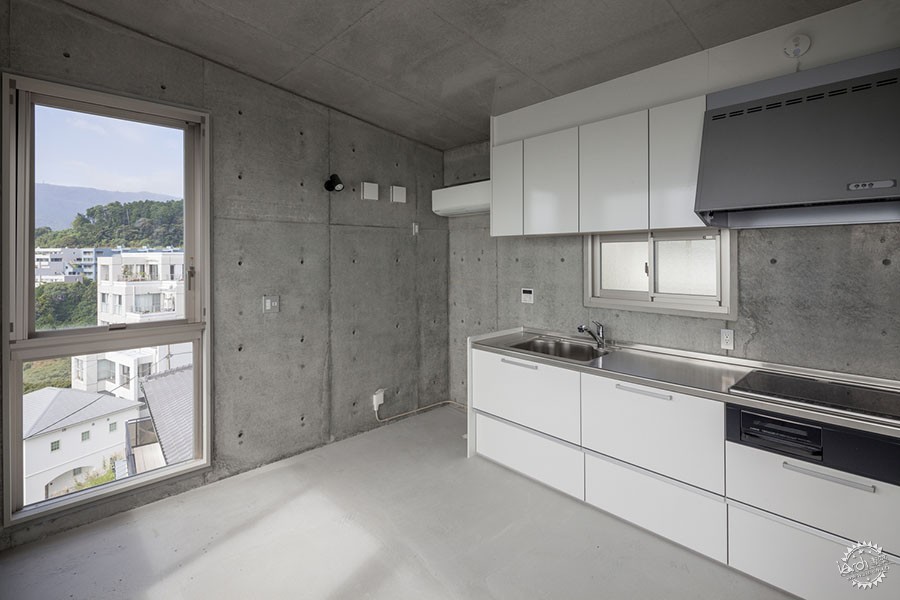

设计的初心开始于打造一处垂直塔楼,拔地而起的体量使之能够从四层俯视大海,进一步强调了场地的美丽氛围。然而问题在于,如果只有四层挑出,那么在场地位于斜坡的情况下,在空中支撑体量的支撑物的强度将达不到标准。为了优化和最大化高层的可使用高度,塔架在每层上都有所偏移,这意味着支撑物将分散开来,从而在每个楼层上都形成一个开放空间,赋予了未来塔楼扩张的潜力。It all started by forming a vertical tower arising to overlook the ocean of Atami from the fourthfloor enhancing the beauty of its site. However the problem was, if only the fourth level were to cantilever the supports would not be strong enough to support the volume up in the air where the ground is sloped at the same time. To optimize and maximize the upper level the tower is shifted on each level meaning the supports will be scattered creating an open space on every level allowing the potential to expand in the future.

这是一种紧凑而高效的建筑结构,与场地的复杂性高度契合。室内原始材料裸露,保持着尽可能的简单和宽敞,大开窗融合了室内外的边界,框选了美景,也引入了大量的自然光和热量。It is a compact and effective architecture adapting extremely well to the given complicated site. The interior exposes the raw material keeping it as simple and spacious as possible with large openings blending the boundary of exterior and interiors well as framing the view and allowing a large amount of natural light and heat to enter.
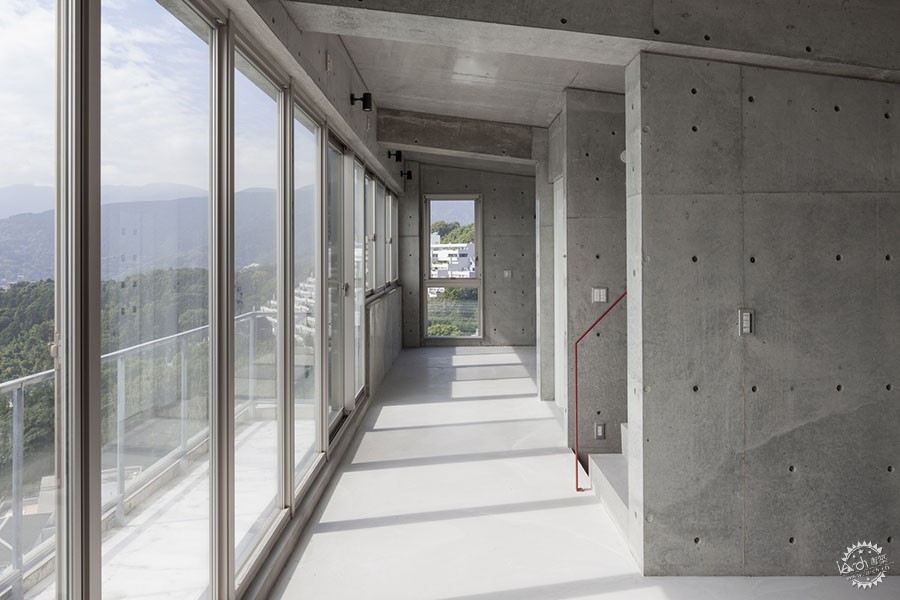





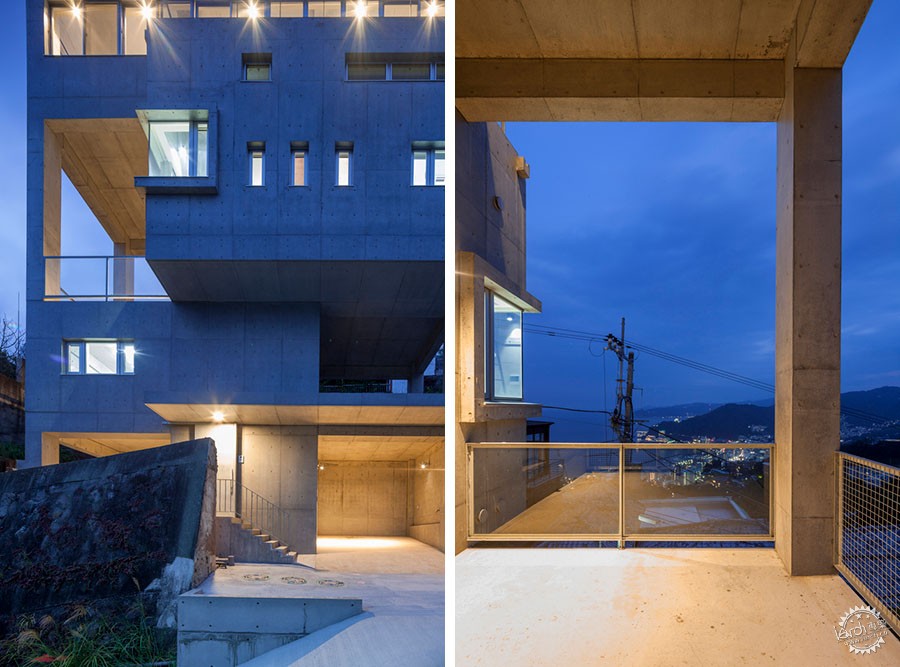
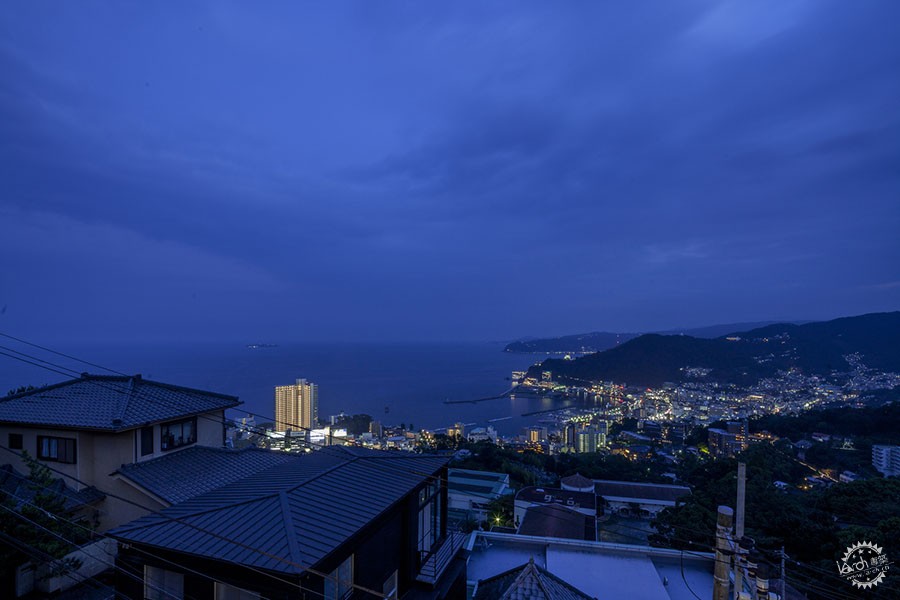

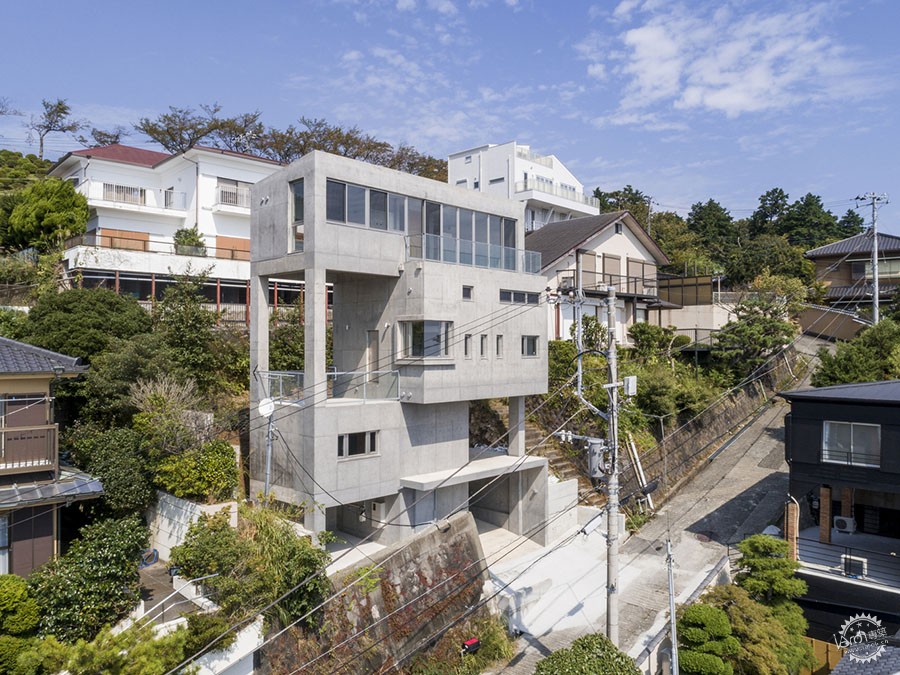
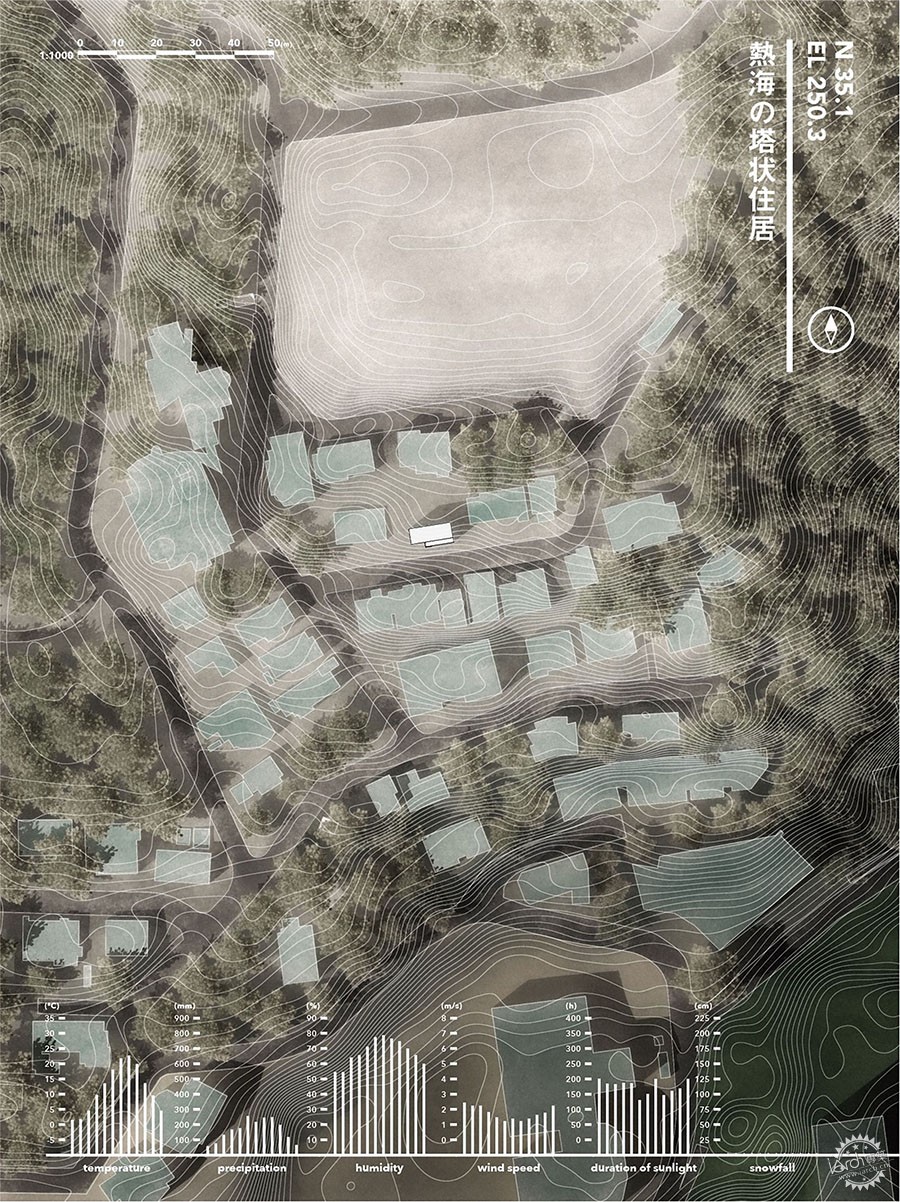

建筑设计:Ashida Architect & Associates类型:住宅面积:139 m2年份:2020年摄影:Satoshi Shigeta主创建筑师:Masato Ashida设计团队:Ashida Architect & Associates, Masato Ashida工程:Ryoma Murata, Hirokazu Osaka建造:Daido Kogyo Company Limited, Shinichiro Hara城市:Atami国家:日本