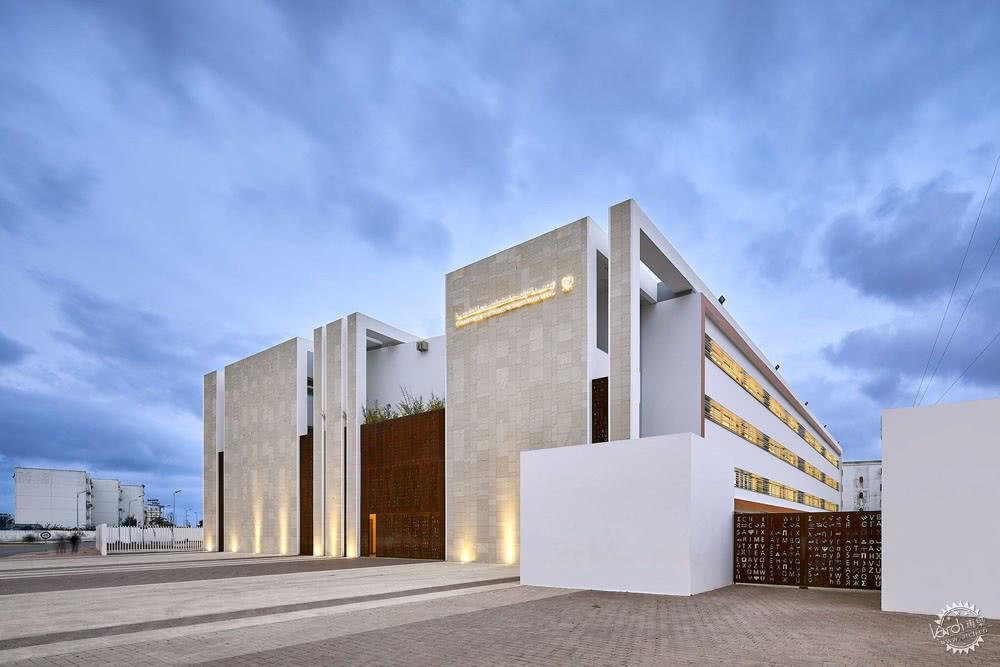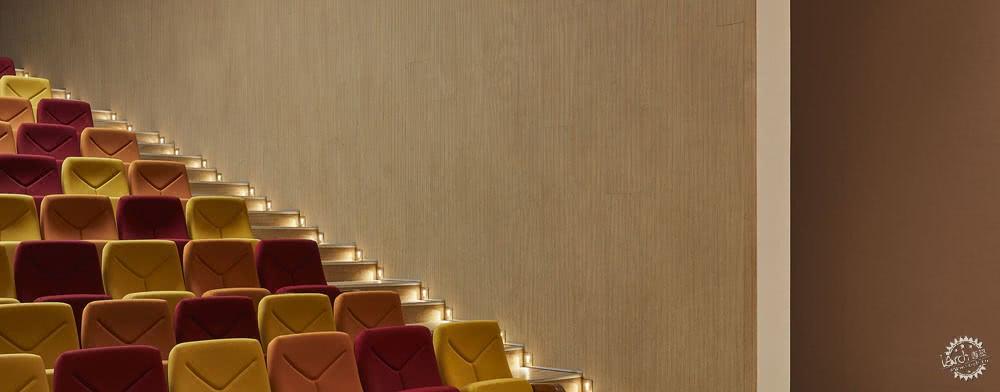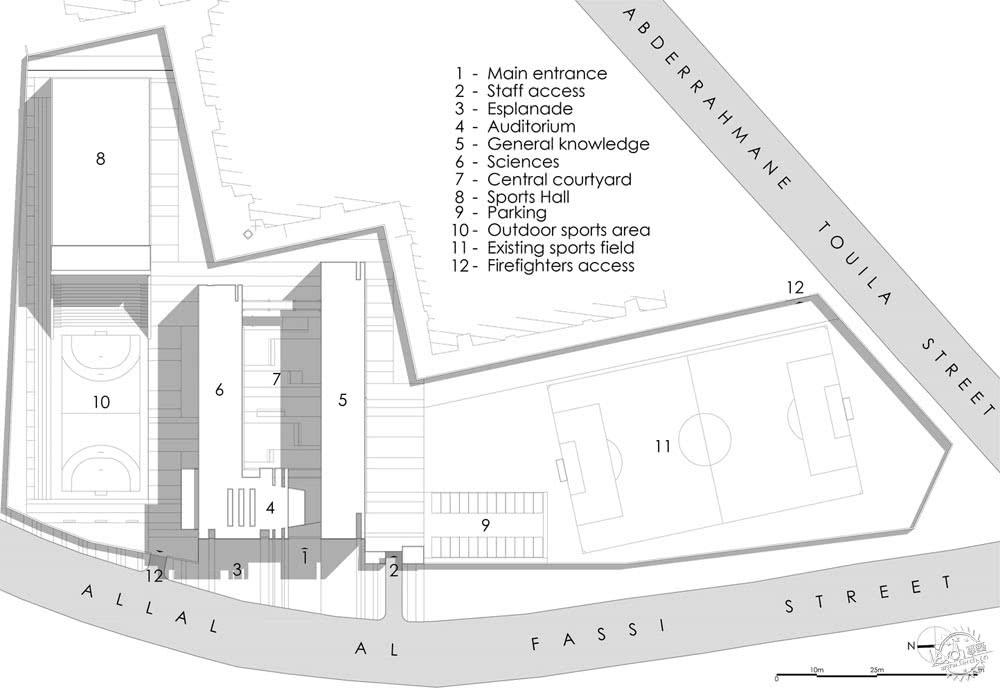摩洛哥“知识之墙”中学
Wall of Knowledge Middle School / Tarik Zoubdi Architect + Mounir Benchekroun Architect

“知识之墙”是位于摩洛哥卡萨布兰卡以南100公里的杰迪代市一所中学的建设项目。这所学校是为OCP员工的孩子而建造。
“Wall of knowledge” is a construction project of a middle school in the city of El Jadida (100 km south of Casablanca). The school was built for the OCP employees' children.

不规则的场地和朝向使得该项目分布在三个主要区域里。中心区域为教学预留,它占据了场地的中心。这一地点使其成为社区地标,北部地区包括体育设施,南部地区一直闲置,未来用于学校扩建。
The irregular shape of the site and its orientation to the sun suggested a spatial distribution of the project in three main areas. The central area is a building reserved for teaching. It occupies the middle of the plot. This strategic position allows it to serve as a landmark for the neighborhood. The northern area includes all sport facilities. The southern area is kept vacant for future school extension.

项目的紧凑布局缩短了在学校内的步行距离。建筑向后退,形成公共广场,这里既是社交空间,也是安全场所,避免学生们在放学后直接面向马路。
The compactness of the project makes it possible to shorten the maximum walking distances. The building is set back. It unfolds its facade's covering on the ground to create a public plaza, serving as a socializing space as well as a security perimeter avoiding the pupils to find themselves directly on the roadway when they come out of school.

建筑封闭的外立面具有一定纪念意义,即覆盖着石材的立面是对古老城市杰迪代建筑的致敬,同时它还让主入口有着知识和技能的象征意义。
The hermetic and protective character of the facade is meant to be monumental : being covered with local stones, it is a tribute to the architecture of the portuguese old city of El Jadida. It also gives to the main entrance a presence which symbolizes the strength of knowledge and know-how.


金属“Moucharabieh”表皮上装饰着“全球字母表”,代表着宽容,同时也避免过于强烈的阳光直射。
The metallic "Moucharabieh" skin adorned with "universal alphabet" as a symbol of tolerance protects the interior from the sun and prying eyes.

中央大厅可以便捷地来到建筑的主要空间,建筑廊道环绕着中央庭院,这就如同摩洛哥传统学校“Medersas”的露台。
The central lobby allows quick access to all major locations of the main building through the passageways and footbridges that form an architectural promenade around the central courtyard like patios of “Medersas” (Moroccan Traditional Schools).


受到“medina”巷道的启发,两条灰空间走道连接了多功能体育馆和现有足球场,从而确保交通的流畅。
Inspired by the alleys of the "medina", two covered walkways enable the continuity of a large mineral carpet connecting the multipurpose sport hall to the existing soccer field, thereby ensuring fluid traffic.

内墙通过引用图形暗喻着学习氛围,让学生和老师能在此展开思路,超越自我。
The interior walls serve as a learning support through quotes and graphics which invite students and teaching staff to open-mindness and self-transcendence.







建筑设计:Mounir Benchekroun Architect, Tarik Zoubdi Architect
地点:摩洛哥 杰迪代
主创建筑师:Tarik Zoubdi & Mounir Benchekroun
面积:8906.0平方米
项目时间:2017年
摄影:Doublespace photography
制造商:Bega, Dorma, LafargeHolcim, Roca, Saint Gobain, Signify, Gerflor, Euro Seating, DELABIE, Balsan