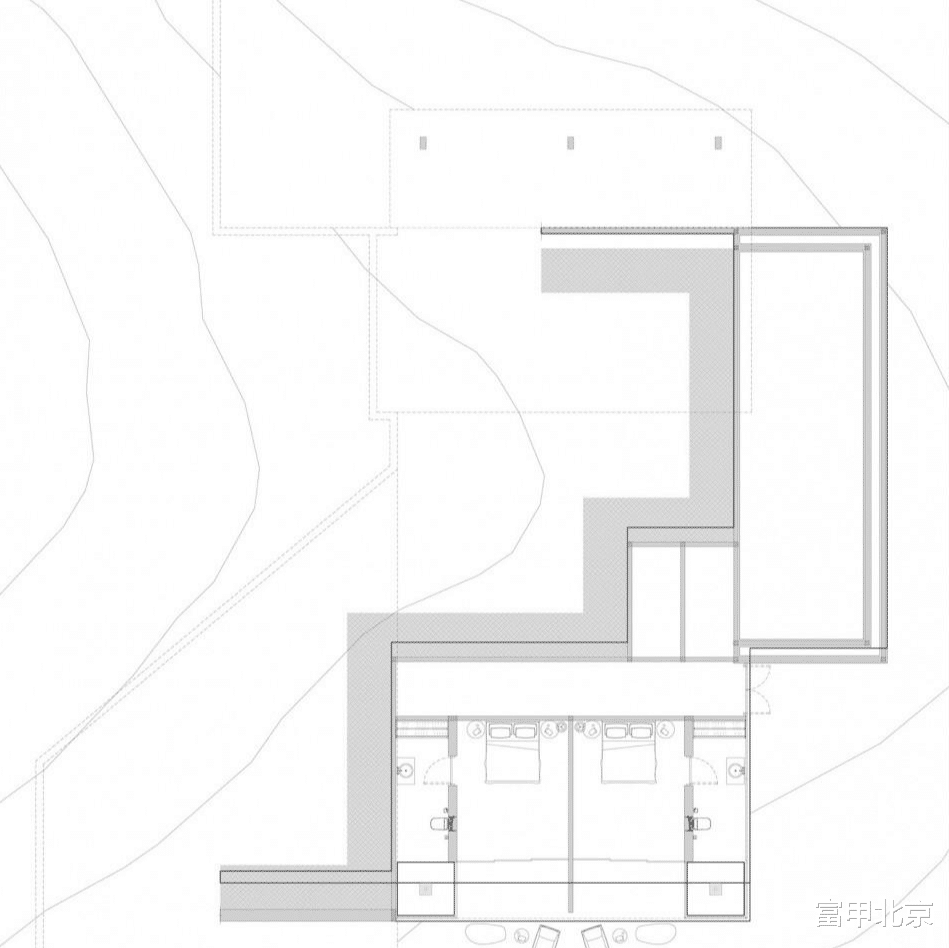The V house was born from the client’s poetic desires. It comes to life in the form of a balcony overlooking the ocean. It is perched atop a hill, allowing for a 360-degree view of the ocean, mountains, and incredible sunsets. The house is designed with greenery ever-present.
▼项目概览,Overall view© Tommaso Riva
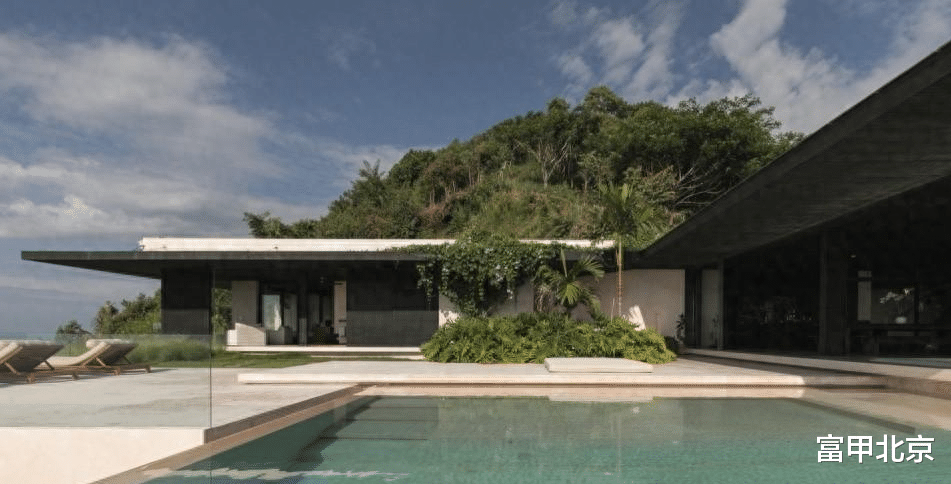


▼室外平台,Outdoor terrace© Tommaso Riva


▼室外绿化,Greenery© Tommaso Riva
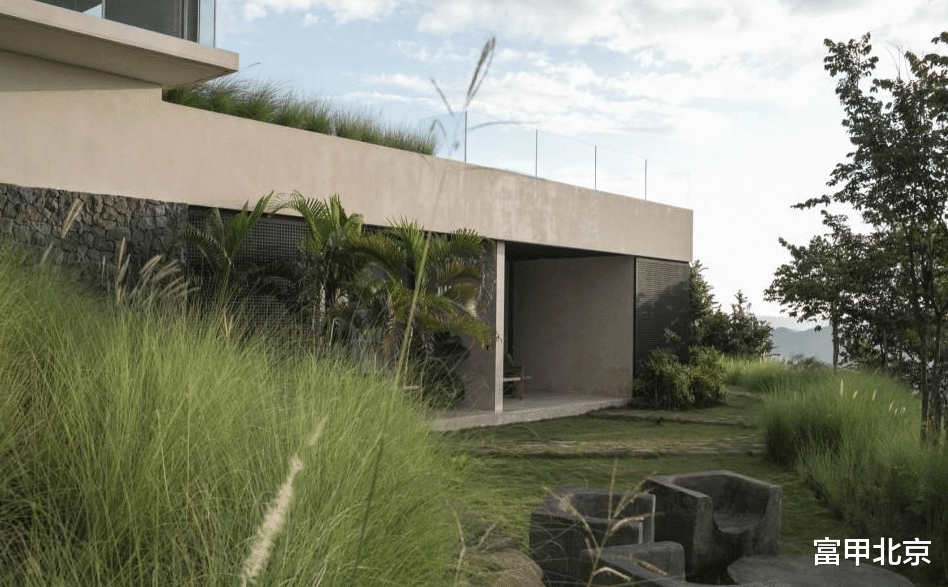



本项目的设计体现了建筑空间的相互作用,设计者采用金属顶棚,将屋顶打造地轻盈流畅,并且还能够阻挡Lombok岛的烈日和暴雨。
The V house is a testament to the interplay between full and empty architectural spaces. This design choice allows for a light and fluid roof, supported by a metallic canopy that protects the heavy rain and sun of Lombok.
▼轻盈的屋顶,Light roof© Tommaso Riva




▼立面可开合木板,Retractable wooden panels© Tommaso Riva


这栋别墅堪称一件艺术品,其内部也被打造为高效的居住空间。设计者的周到设计确保了别墅的每个地方都各有用途,为业主打造了一处宜居之所。
The house is a work of art and a practical and efficient living space. This thoughtful design ensures that every aspect of the house serves a purpose, making it livable.
▼室内空间概览,Overall view of interior space© Tommaso Riva
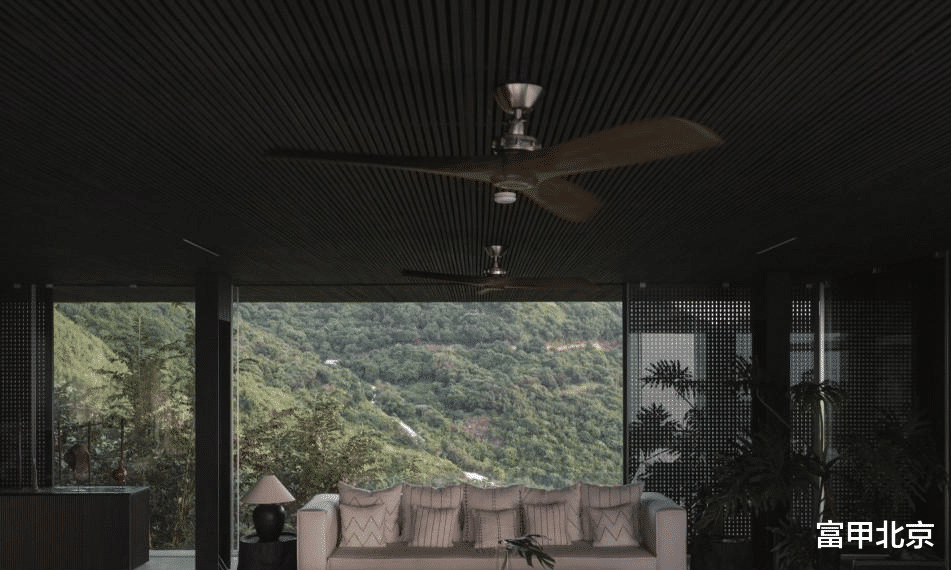
▼起居空间,Living space© Tommaso Riva
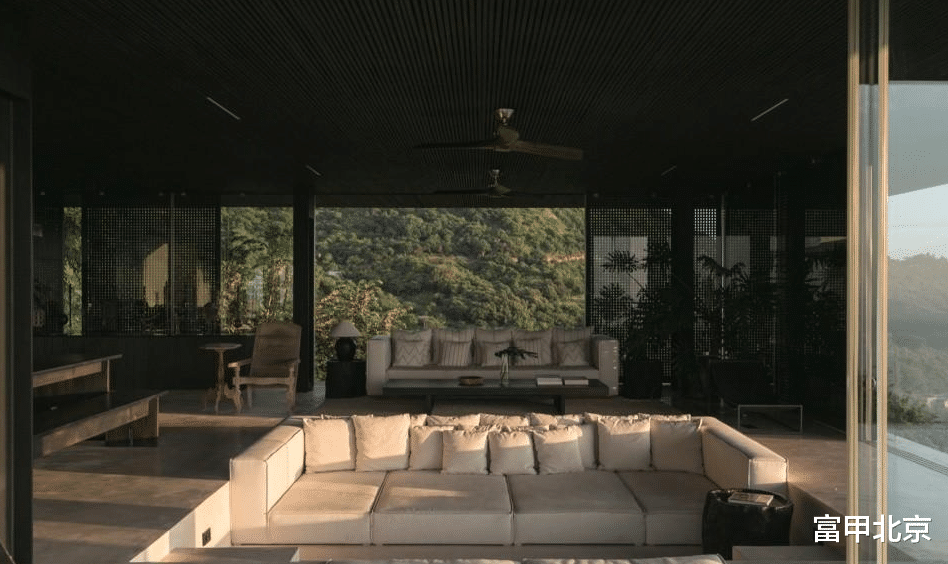
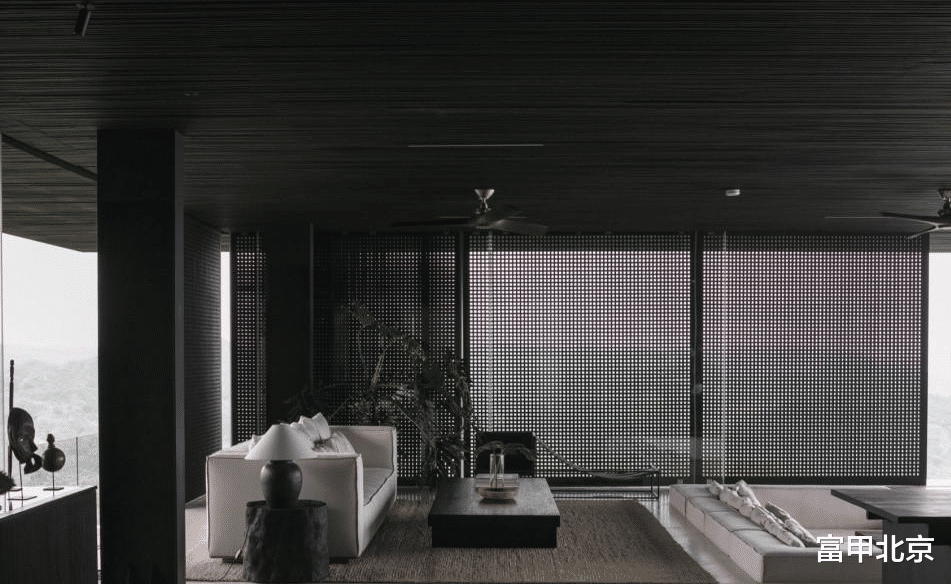

▼起居空间望向室外,Looking at outdoor space from the living room© Tommaso Riva


▼起居空间近景,Detials of the living area© Tommaso Riva



▼餐厨空间,Kitchen and dining area© Tommaso Riva


▼餐厨空间近景,Details of the kitchen and dining area© Tommaso Riva

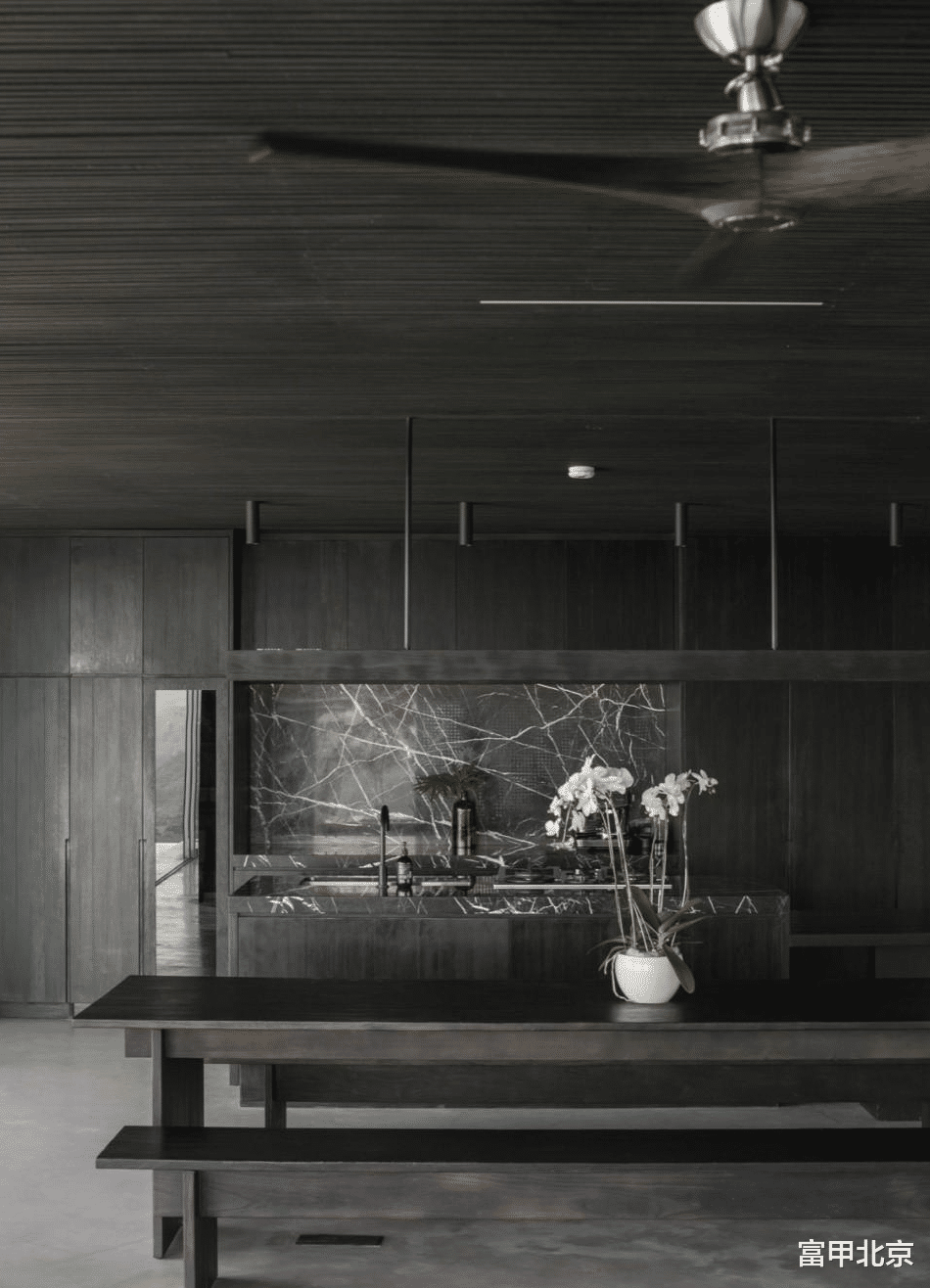
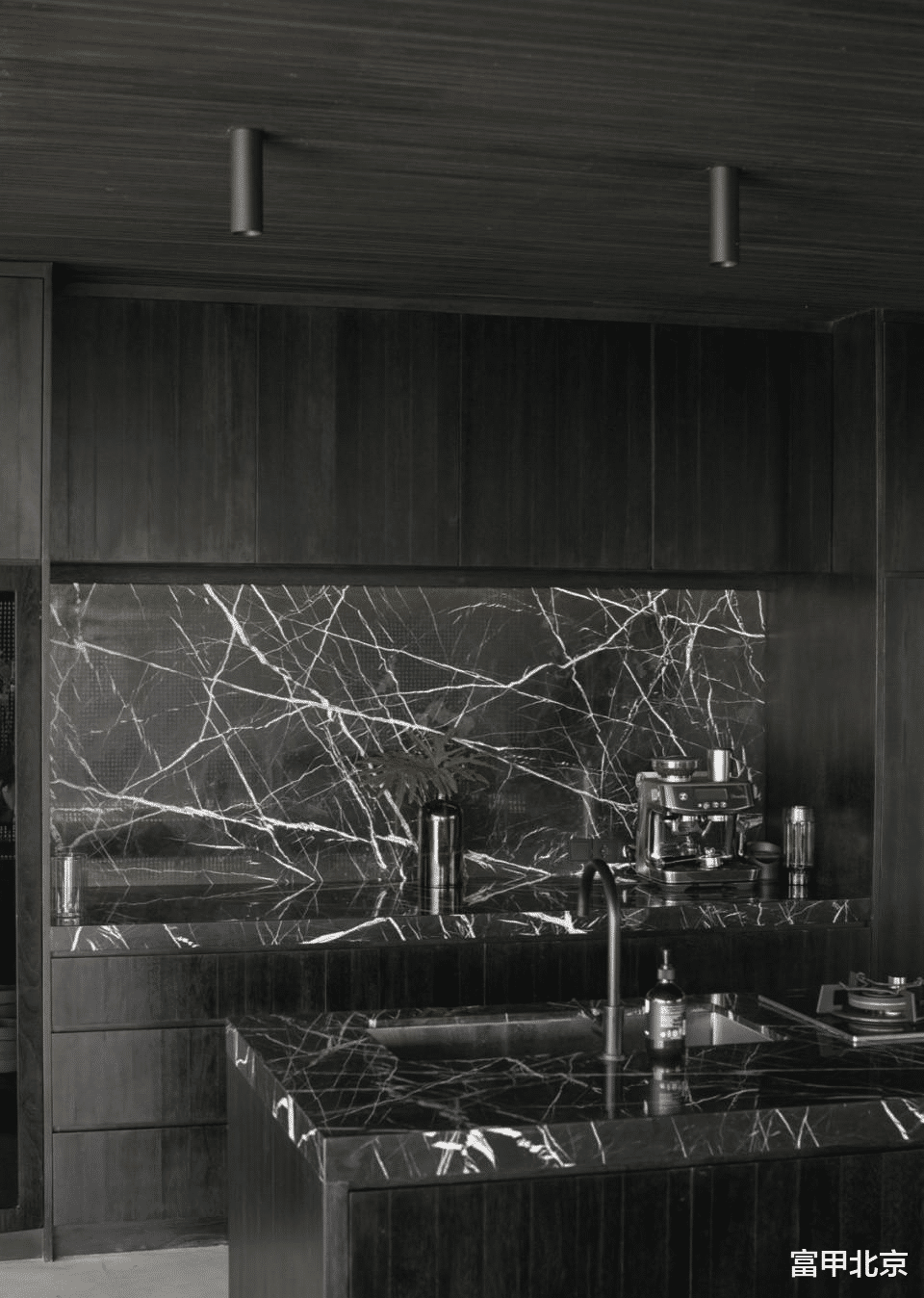

别墅的所有房间都朝南,面向印度洋。
All the house’s spaces face the south view towards the Indic Ocean.
▼卧室空间,Bedroom© Tommaso Riva

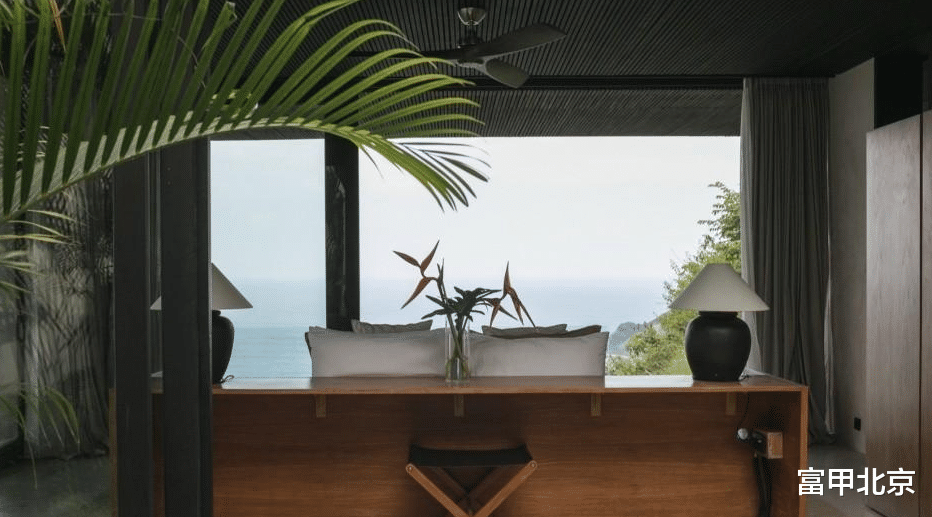
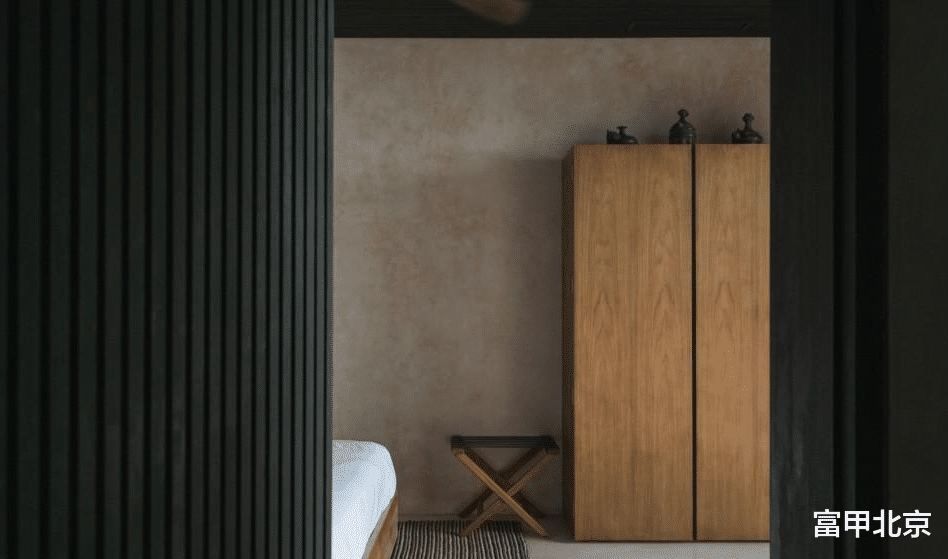
▼卧室室外空间,Bedroom outdoor space© Tommaso Riva

▼卫生间,Bathroom© Tommaso Riva

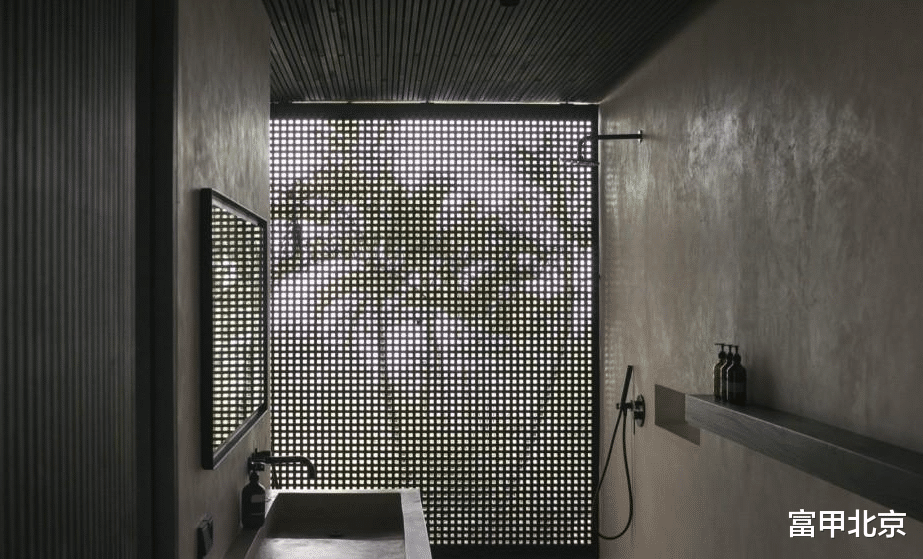
▼卫生间的光影效果,Light and shadow effects in bathroom© Tommaso Riva

立面上安装的木板在打开状态时,别墅可与周围环境融为一体;当其关闭时,室内则更加私密。
The wooden panels that structure the house can seamlessly be opened to invite the surroundings or closed for more private moments.
▼傍晚之景,Evening scene© Tommaso Riva

▼日落时分,Sunset© Tommaso Riva
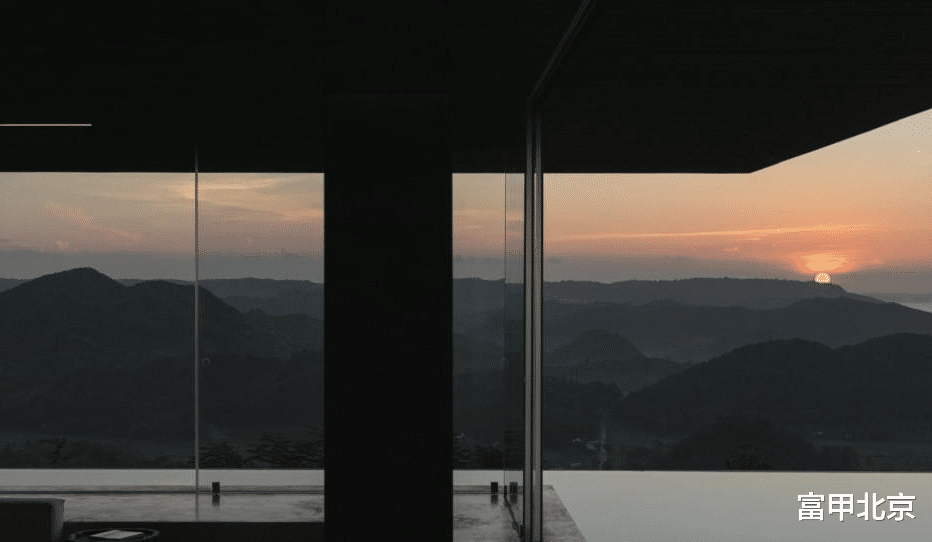
开放式的设计最大程度地为室内提供了各个方向的视野,深色的Ulin木、沙色的水泥地板和简单的直线条形成了鲜明的对比,营造出宁静祥和的氛围。
The open design, maximizing views from all parts of the house, is complemented by the contrast of dark Ulin wood, sand-colored cement floors, and simple straight lines, creating a serene and peaceful atmosphere.
▼一层平面图,1st floor© Atelier Alejandro Borrego

▼地下层平面图,Basement floor© Atelier Alejandro Borrego
