V+工作室用再生砖建造比利时Folklore博物馆
V+ uses recycled bricks to build Folklore Museum in Belgium
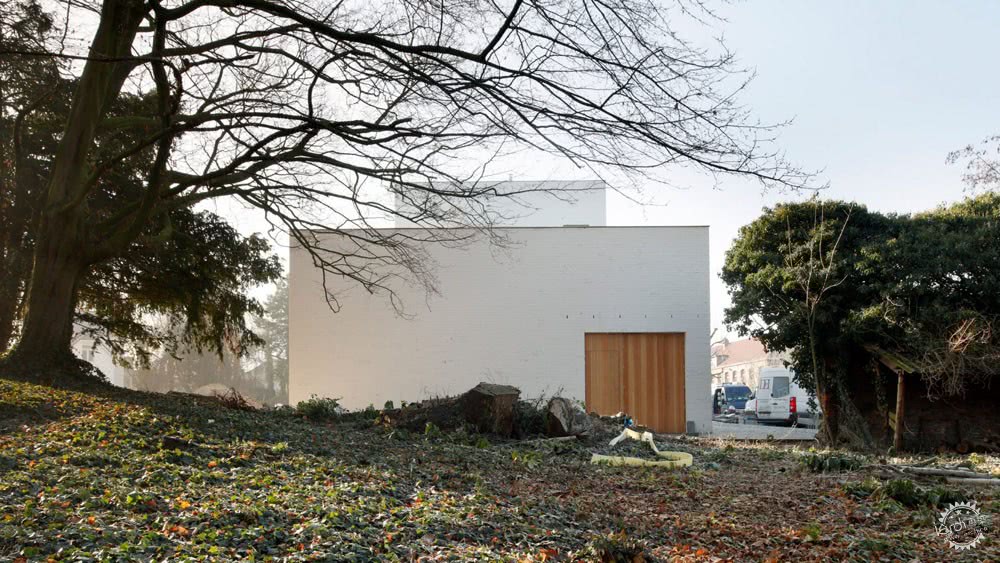
V+工作室的建筑师利用从当地建筑上拆下的材料来建造这个位于比利时Mouscron的博物馆。
Folklore博物馆被提名为今年的密斯·凡·德·罗奖,博物馆内收藏了Mouscron从1850年到1940年间记录的当地工艺和传统的物品。
Bricks from demolished local buildings were used to construct this museum in Mouscron, Belgium, by architecture studio V+.
The Folklore Museum, which was nominated for this year's Mies van der Rohe Award, houses a collection of objects and documents that chronicle the local crafts and traditions of Mouscron from 1850 to 1940.
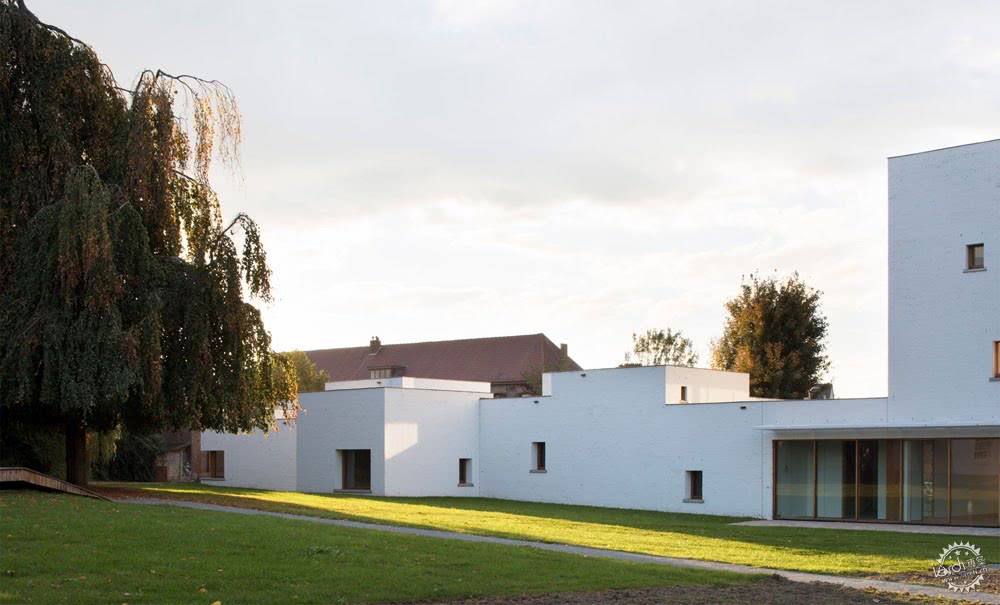
这座白色的砖建筑沿着原来博物馆后面的小路延伸,小路上的是19世纪主干道上的连排房屋。
这充分利用了相对狭窄的地块,并且沿着它的长度来设计不同的高度以适应不同的功能。
A white brick structure stretches along a small road behind the original museum building – a 19th-century townhouse on the main road.
This makes the most of the relatively narrow plot, and a variation in heights along its length accommodates different functions.
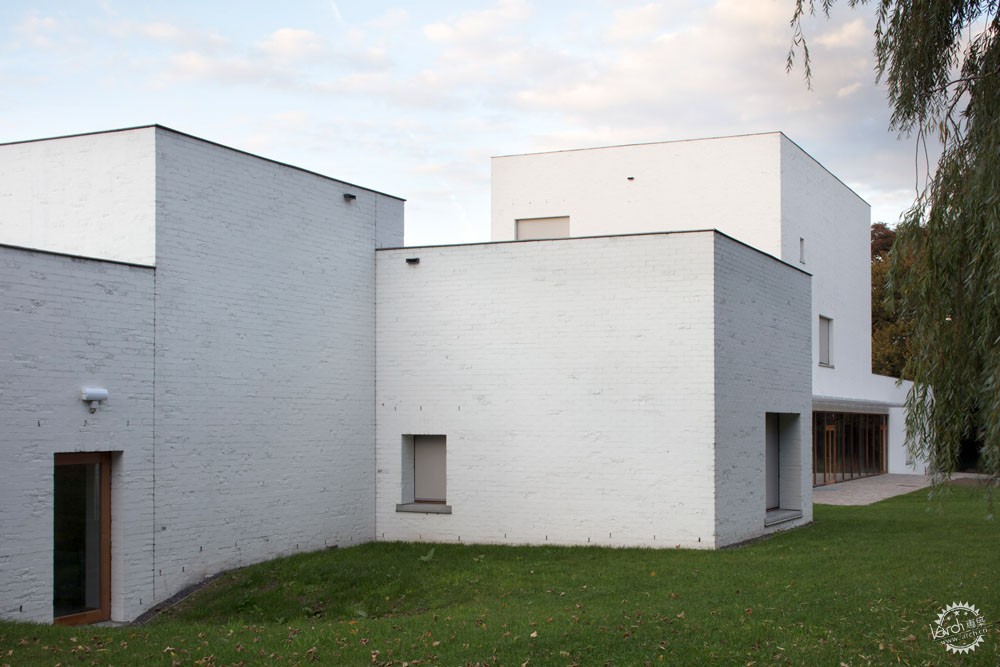
法国画家Simon Boudvin的作品也被整合入这座建筑。砖材是来自Mouscorn周围拆除的传统建筑,他们当中很多都曾经陈列着关于博物馆展示工艺和传统的物品和制造者。
尽管这些再生砖被涂上了白色石灰与远处的建筑融为一体,但近距离接触时,砖上的纹理仍然可以被清楚地区分。
这创造了一种刻意的不完美的美学艺术。
Work by French artist Simon Boudvin is integrated into the structure. Bricks were sourced from demolition sites of traditional buildings around Mouscron, many of which once housed the objects and makers related the crafts and traditions celebrated in the museum's exhibitions.
Although these recycled bricks are also painted with white lime to blend in with the building from a distance, they are clearly distinguishable closer up due to the difference in texture.
This creates a deliberately imperfect aesthetic.
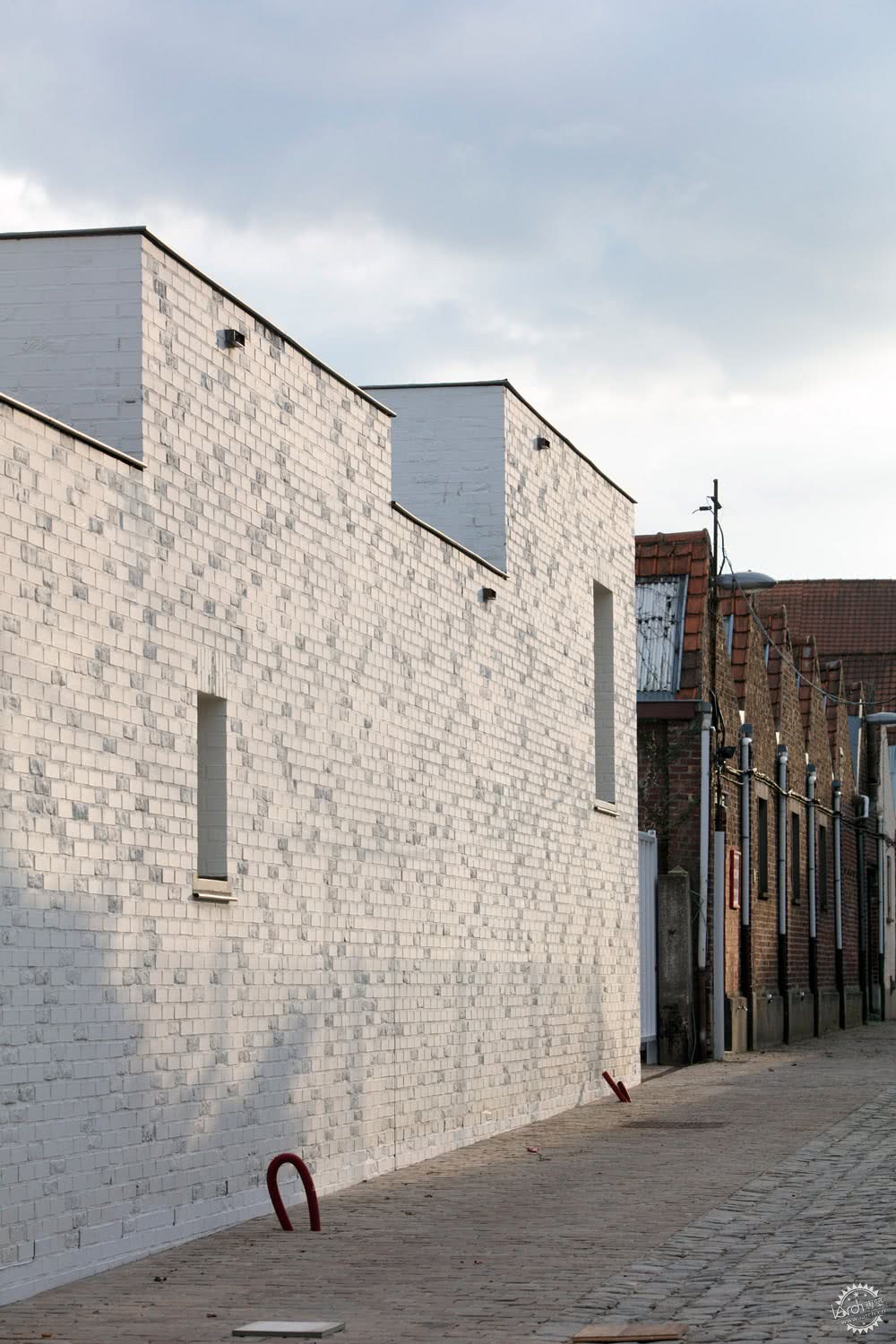
“Simon Boudvin从一开始就参与其中,并且他提议将选择材料的行为变得不那么艺术化和政治化,”V+建筑师Thierry Decuypere说道。
“表面上三分之一的砖来自于九个现存建筑,并且根据他们的起源来分类。这个建筑包含了民间物品,而且它其中的一部分是由最初的集装箱、一个旧农场、一个工人连排屋和一个电影院共同组成的。
"Simon Boudvin was involved at the beginning and proposed to transform the act of choosing material into something less aesthetic and more political," said Thierry Decuypere, associate architect at V+.
"One third of the bricks of the facade come from nine existing buildings and are sorted by their origin. The building contains folk objects and is built partially with their initial containers, an old farm, a worker row house, and a cinema."
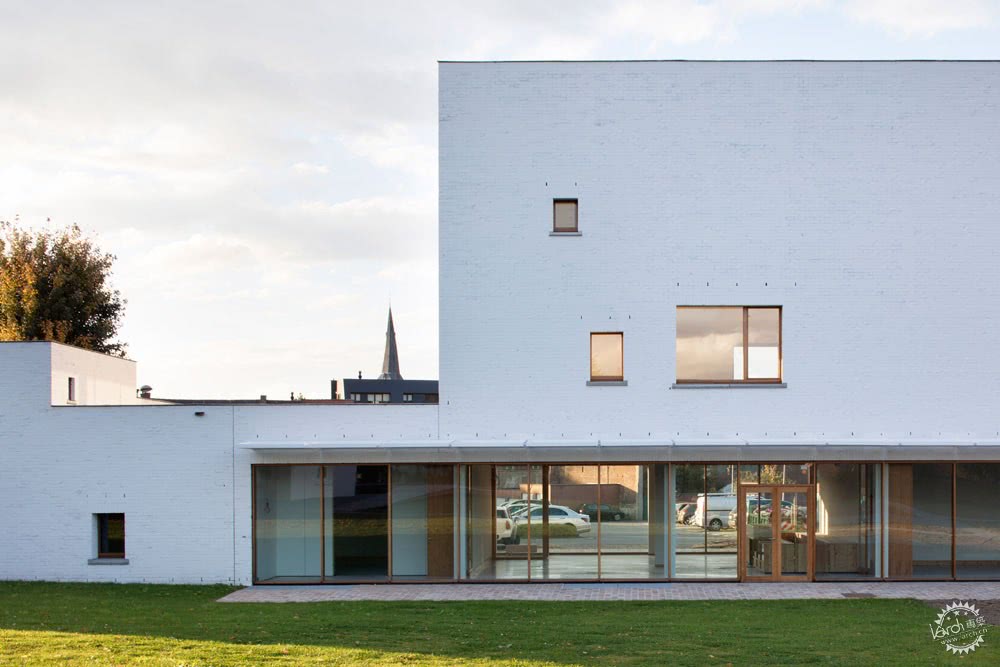
V+最初的任务是扩展这个19世纪的博物馆建筑使其能容纳一个新的临时展厅、一个衣帽间和一个卫生间。
但是工作室很快意识到沿着附近的工业产房建造一个新的博物馆更有意义,新博物馆可以俯瞰到可用作花园的大片土地。
V+ was initially tasked with helping the museum create an extension for a new temporary exhibition space, cloakroom and toilet for the 19th-century building.
But the studio quickly realised that it would make more sense to build a new museum along a nearby block of industrial sheds, overlooking a large patch of land that could be used as a garden.
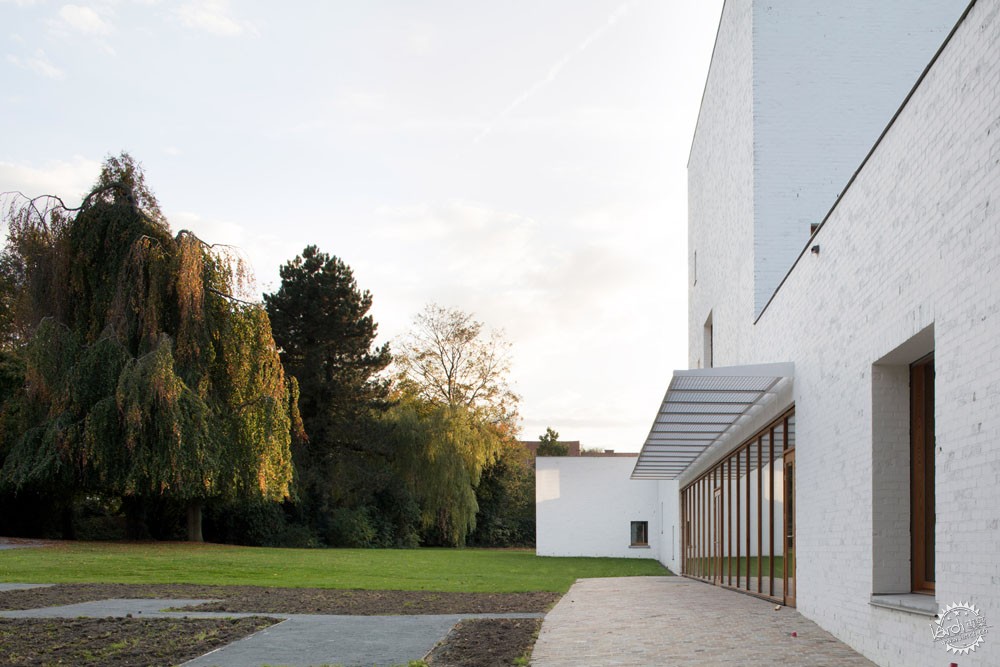
V+让博物馆管理人员认识到这个项目可以让它与小镇互动更加活跃。他们的目标是建设一个既现代又具有民俗风格的建筑。
这个新的建筑提供了一个额外的1471平方米的占地面积,还包含了博物馆的办公室和用来展览永恒藏品和临时展示的空间,还有一个入口大厅。
V+ convinced the museum's director that a bigger project could engage more actively with the town. They tasked themselves with the objective of creating a building that could be both contemporary and "folkloric".
The new building provides an additional 1,471 square metres of floor space and houses the museum's offices, exhibition spaces for the permanent collection and for temporary shows, and an entrance hall.
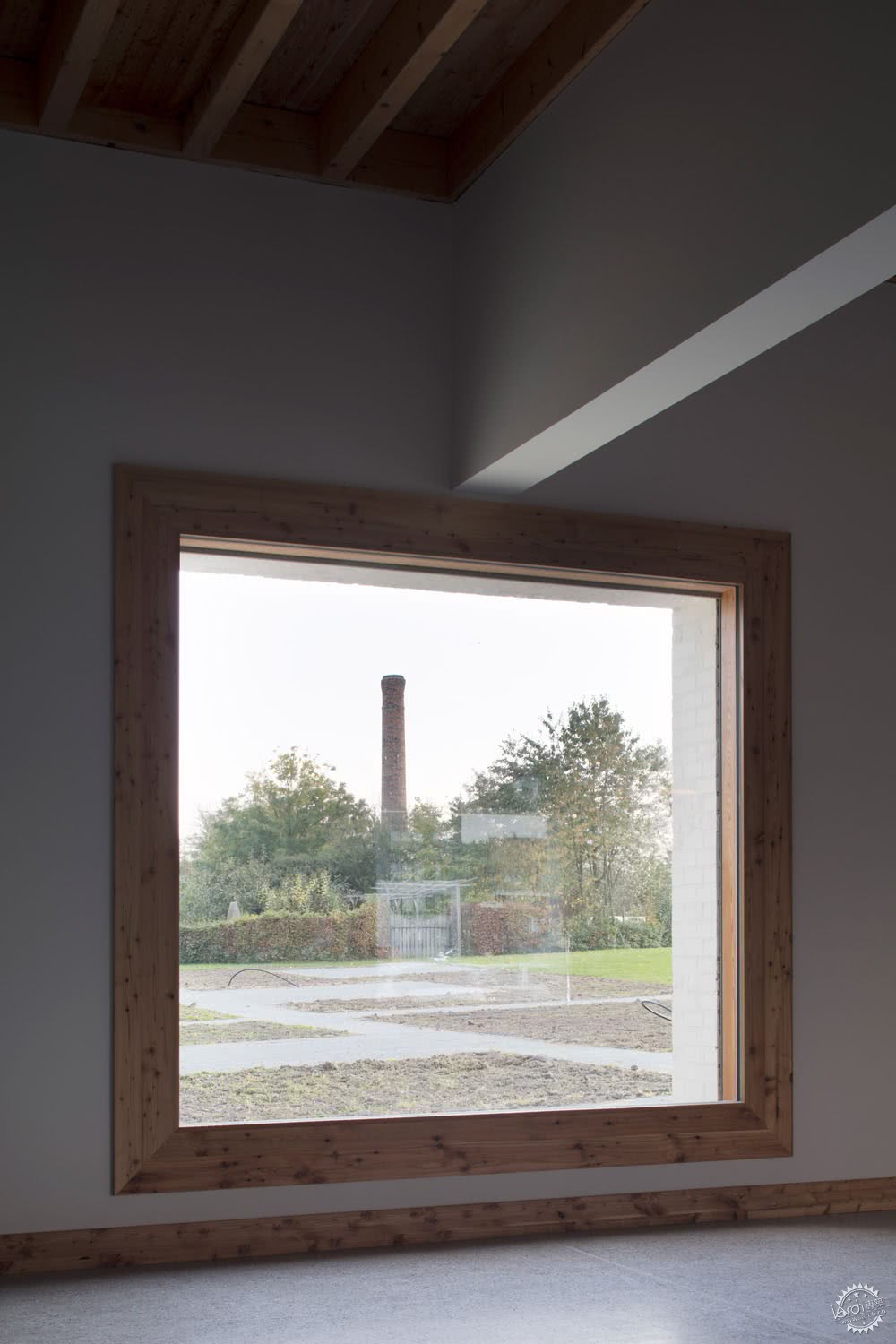
入口大厅朝着中心方向,空间顶层的办公室使它成为整个建筑中最高的部分。
新的展厅区域表明了建筑内部空间,部分区域被用来描绘空间的轮廓,它们的道路相同但高度不同。
An entrance hall sits towards the centre and is emphasised by the placing of offices on top of the space to make it the tallest part of the building.
New exhibition areas are designed to suggest the dimensions of a domestic interior, with partial divisions used to delineate spaces that share the same footprint but vary in height.

“这是一种家庭氛围,”Decuypere说道。“我们不想在建筑中摆设常见的物品。现代化的风格不适合这座建筑的味道。”
Decuypere说这个项目改变了选择材料的方式。
“现在,我们不去问材料的来源、不在意游客或使用者的观感当代建筑师最重要的是将材料表现于纯粹的品味上,而不去在意谁建造了它、谁买卖它以及它对于社区的意义,”他说道。
“这个项目引发了许多关于创新和差异价值的疑问,这些都是许多当代建筑的基础。”
"It's a domestic atmosphere for domestic objects," said Decuypere. "The architecture rejects the idea to put these quite common objects on a pedestal. To be contemporary would have been a complete lack of taste."
Decuypere said that the project had changed the way the practice approaches its material selection in its projects.
"Now we cannot see anymore a material without asking ourselves where it came from, what would it mean for the visitor or user, and above all how it's possible that contemporary architecture has reduced materials to a question of pure taste without taking care about who builds it, who sells it and what it means for a community," he said.
"This project has created a lot of doubt about the virtue of innovation and difference that are the base of a lot of contemporary buildings."
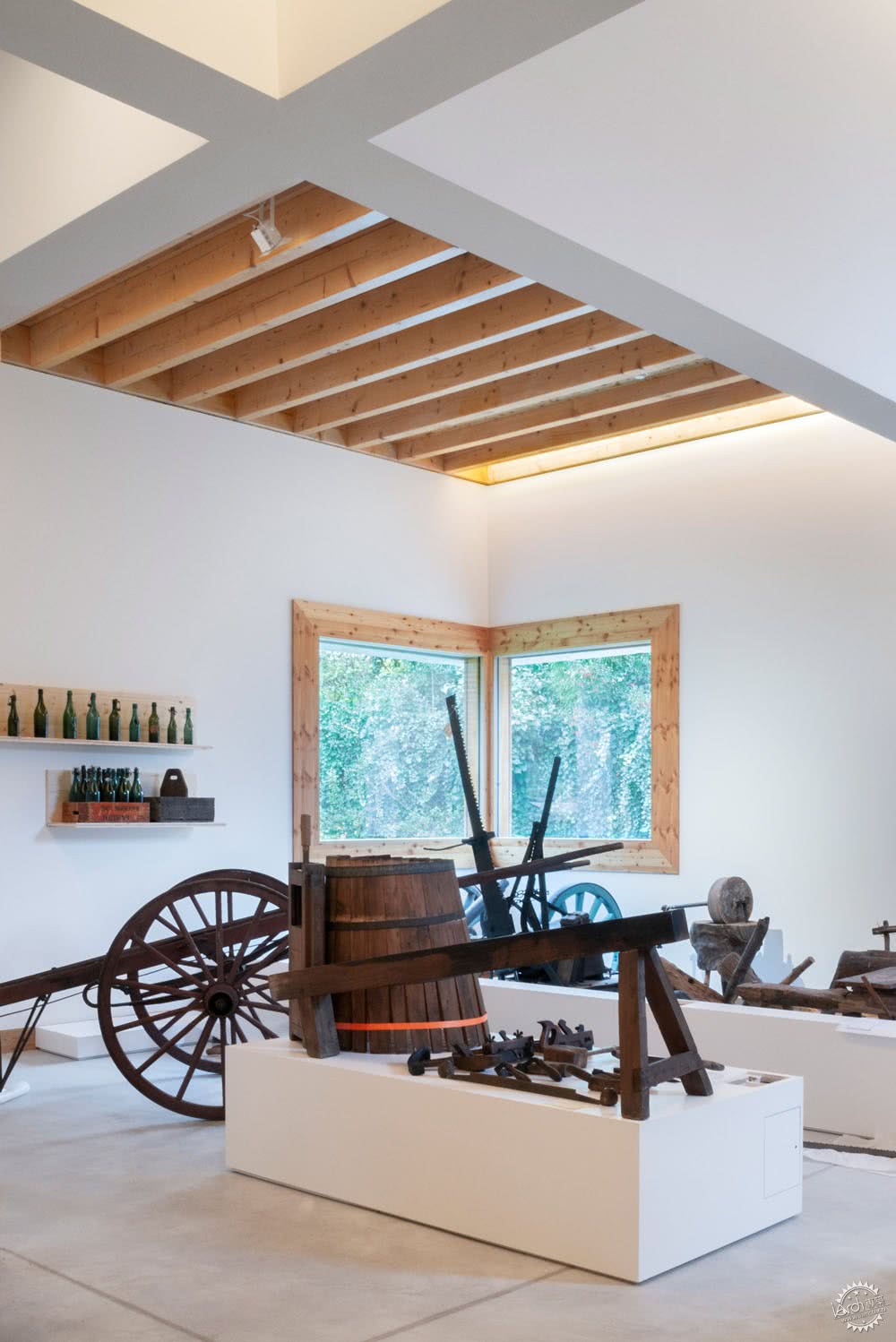
位于Mouscron的Folklore博物馆是比利时今年提名密斯凡德罗奖的在过去两年里21座最佳新建筑中的其一。
其他的包括了Bovenbouw在Antwerp翻新和改建的三座历史建筑,Aires Mateus设计的Faculty of Architecture of Tournai,Trans为Ghent城市里的工艺人设计的工作室Ryhove Urban Factory。
摄影:Maxime Delvaux
The Folklore Museum in Mouscron was one of 21 buildings in Belgium nominated for this year's EU Mies Award for the best new architecture of the last two years.
Others included the renovation and conversion of three historic buildings in Antwerp by Bovenbouw, the Faculty of Architecture of Tournai by Aires Mateus and the Ryhove Urban Factory, a workspace for crafts people in the city of Ghent, by Trans.
Photography is by Maxime Delvaux.


项目信息
建筑设计:V+
项目经济:Bureau Bouwtechniek
配景:Projectiles
场地空间:Taktyk
结构:Greisch
特殊工艺:Greisch
声学和电力设备:Daidalos Peutz