墨西哥Punta Caliza酒店
Punta Caliza Hotel Holbox / ESTUDIO MACIAS PEREDO
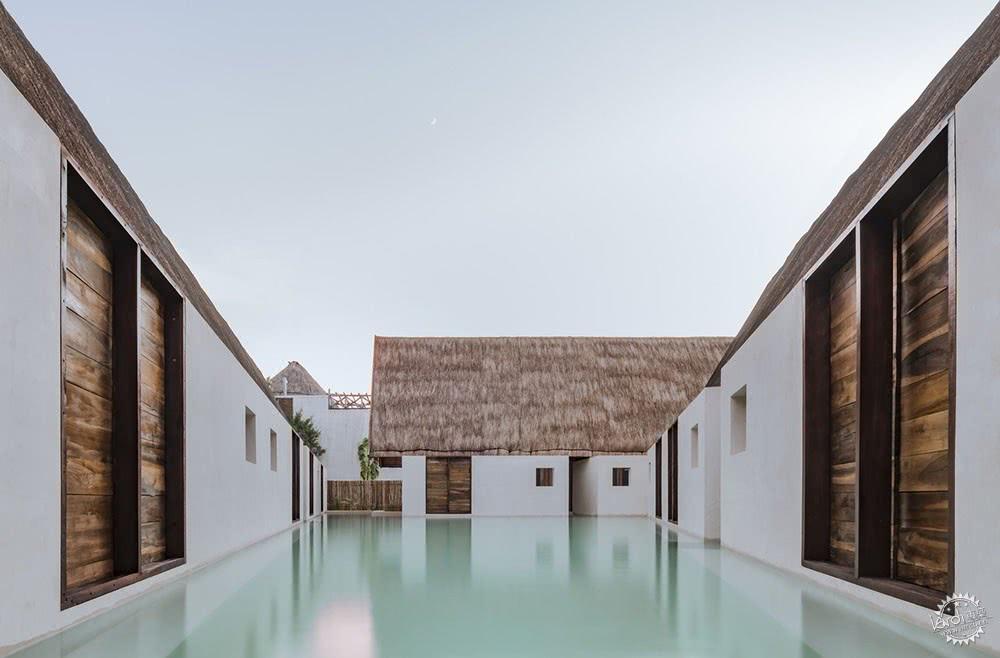
来自建筑事务所的描述:该项目位于一片红树林之中,这里距离海滩很远,酒店的三个体量都有着独立的水景视角。三个长条形种植屋面将这些体量彼此分隔开。通过这种方式,“palapa”保持着清晰简约的结构。建筑的古老逻辑来源于传统玛雅住宅,同时,建筑墙体从建筑中独立出来。建筑空间隐蔽在水域之中,隔着院落彼此相望,这似乎是在提醒着人们墨西哥奥尔沃克斯岛屿的红树林。建筑由坚固的雪松建造而成,有着浓郁的自然气息,作为一座体验空间,因此建筑只有一层。
Text description provided by the architects. The beach is far away. In a "residual" land, without facing the sea and near the untouchable boundary of the mangrove, three volumes contain in this hotel its own aquatic landscape. Three long vegetable roofs shelter the rooms without touching each other. In this way, the 'palapa' retains its clear, simple construction. This archaic logic, learned from the Mayan house, allows the walls to be independent from their structural work. The room is sheltered between the water, which sneaks from the flooded patio, in a brief reminder of the mangrove that populates the island of Holbox. Rest under a palapa built with solid cedar and intense aroma, experience as a space, is the premise of all rooms, which for this reason do not allow a second floor.
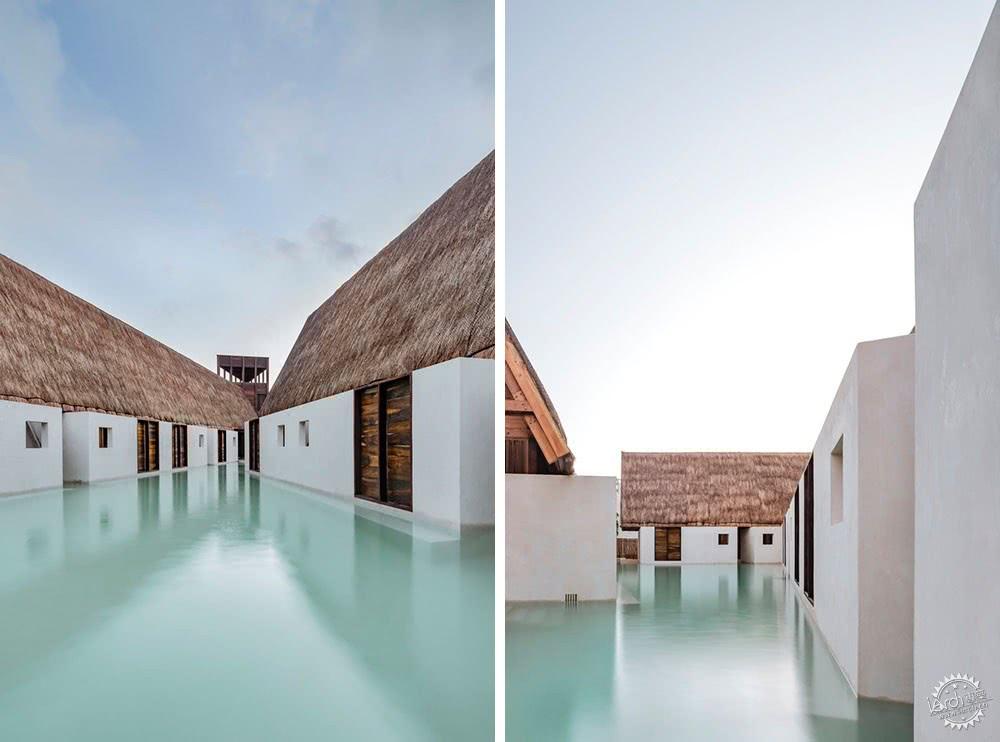

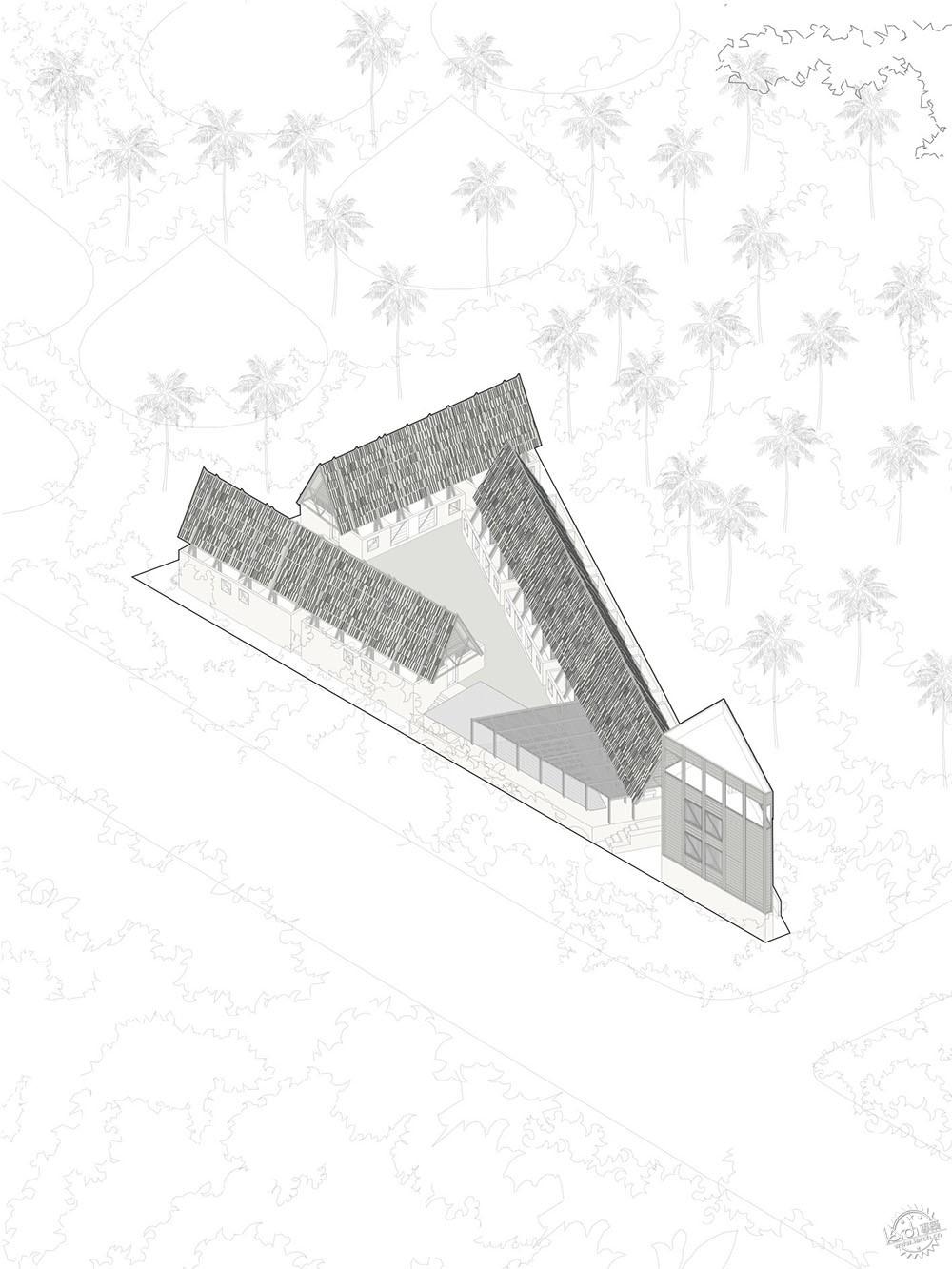
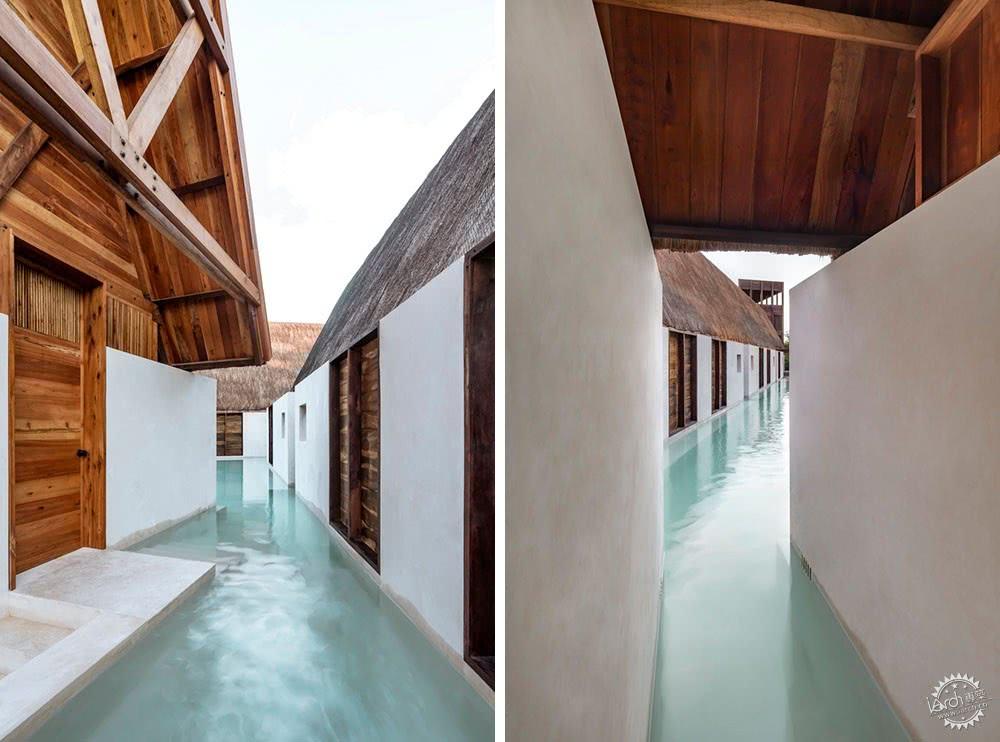
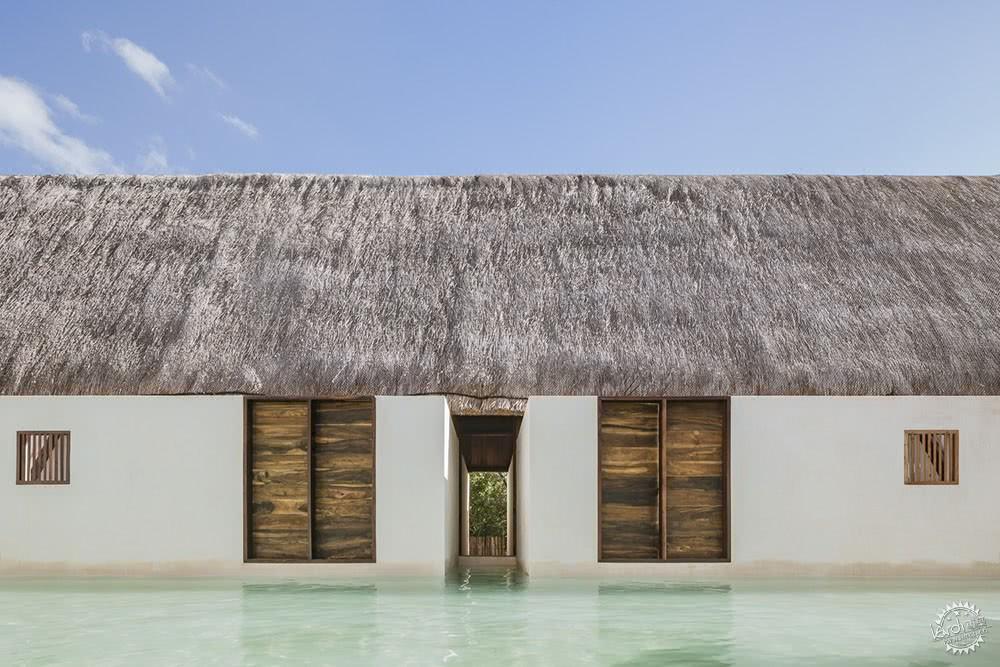
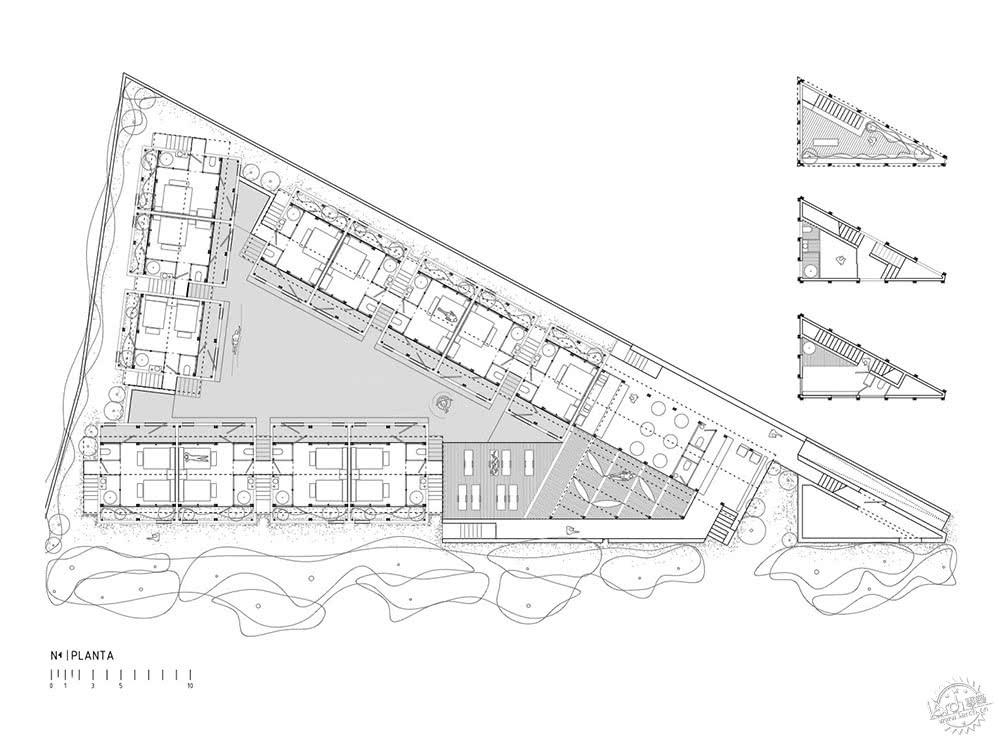
建筑师将各个空间环绕中央排布,另外,客人只能在建筑外部行走,其内部院落完全由水域构成。这座小型酒店位于陆地之上,远离了海洋的不稳定性,但是周边环绕水域的设计方式同样空间感十足。建筑较为狭窄的部分主要用作服务空间,人们在这里同样能够欣赏红树林的美景,建筑主要体量面向水域,从而也形成了奥尔沃克斯的狭长空间。
A simple pragmatic thought would suggest crossing the circulations to the center, in front of the rooms. Instead, take the walkers to the perimeter of the property, leaving the core of the project only to inhabit wet. The small hotel rises from the land to deal with sea climbs on an unstable island; or, it is ahead of that condition with its waterlogged cloister, as you want to see it. In the narrowest angle of the project, like a keel, a tower gives space to the services, while allowing to lean over the mangrove towards the two bodies of water that define that strip of land that we call Holbox.

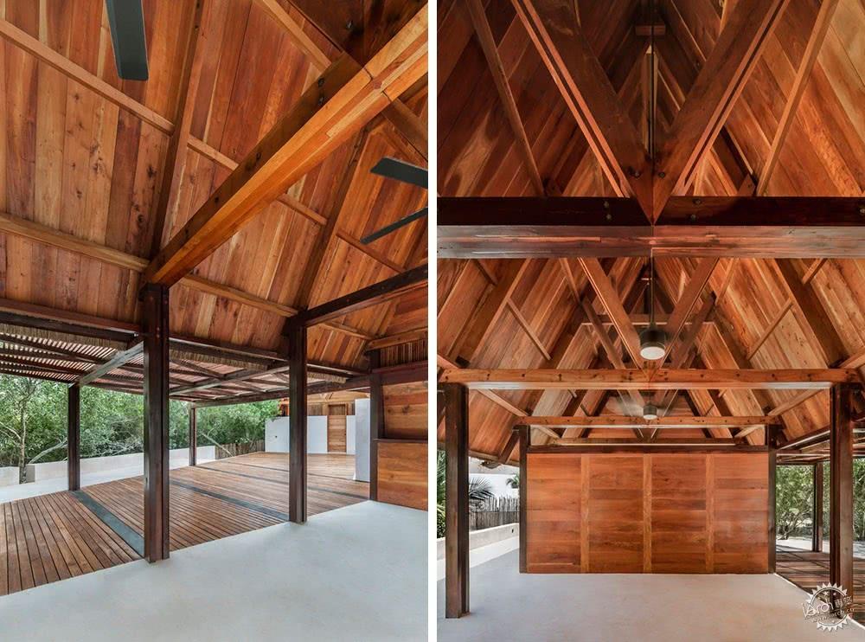
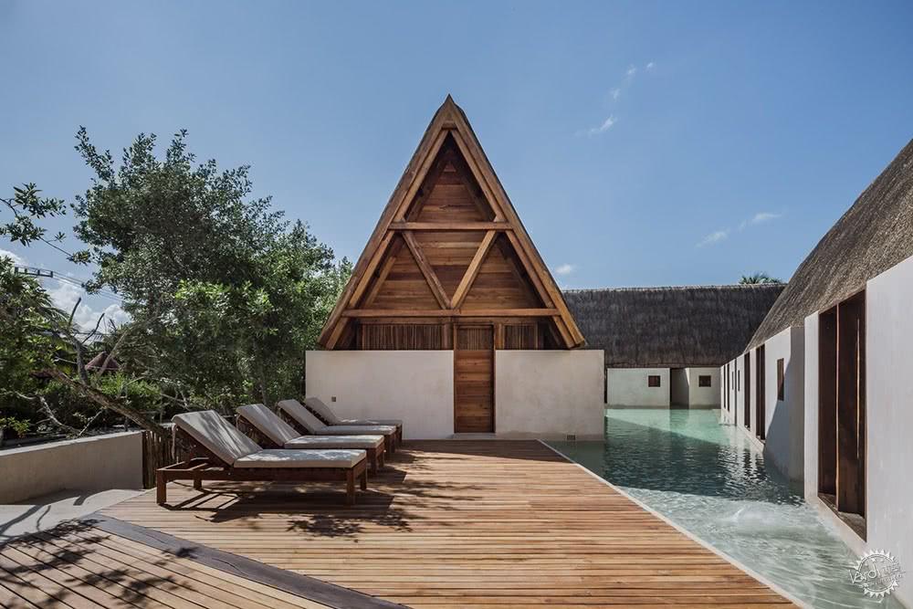
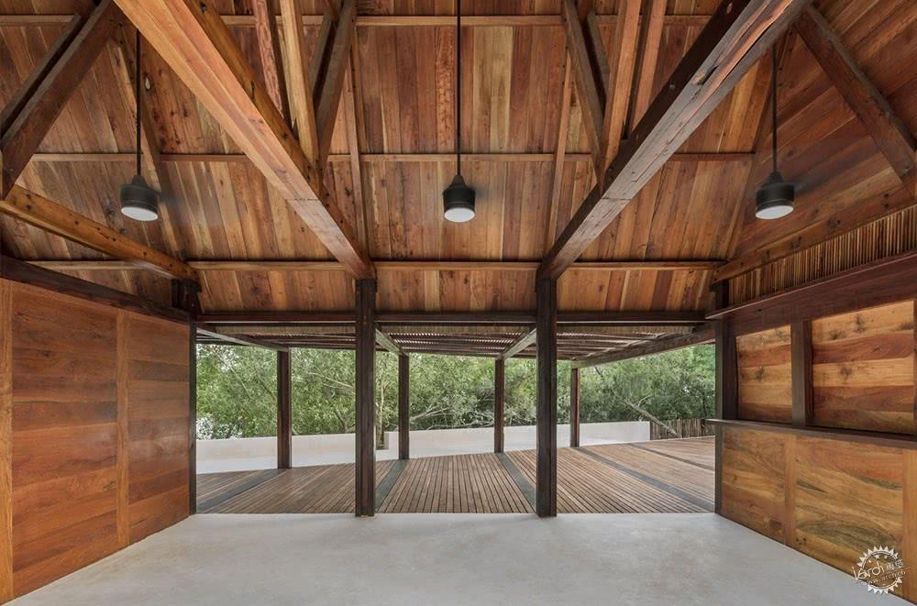
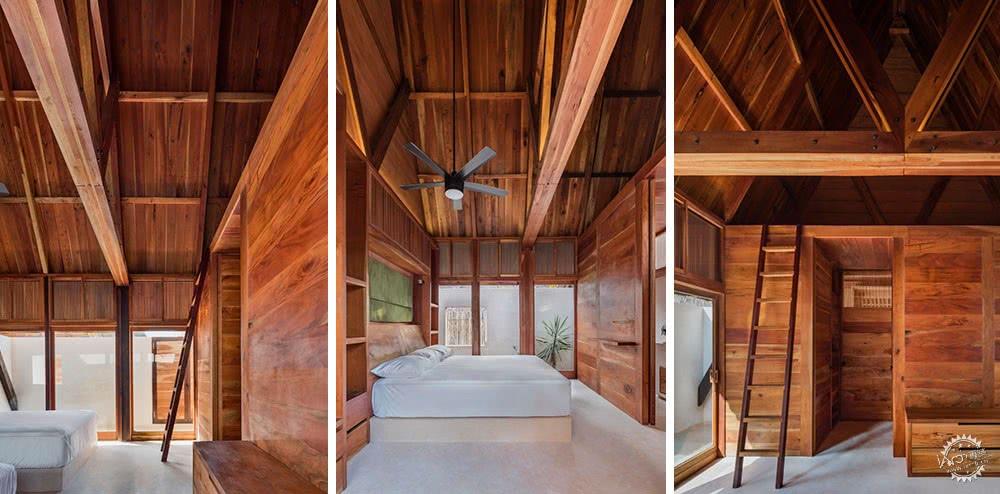


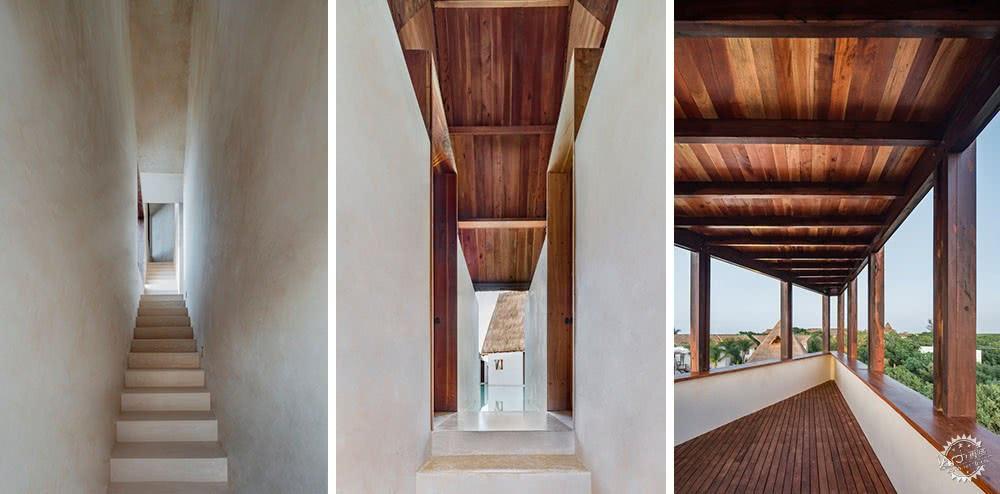
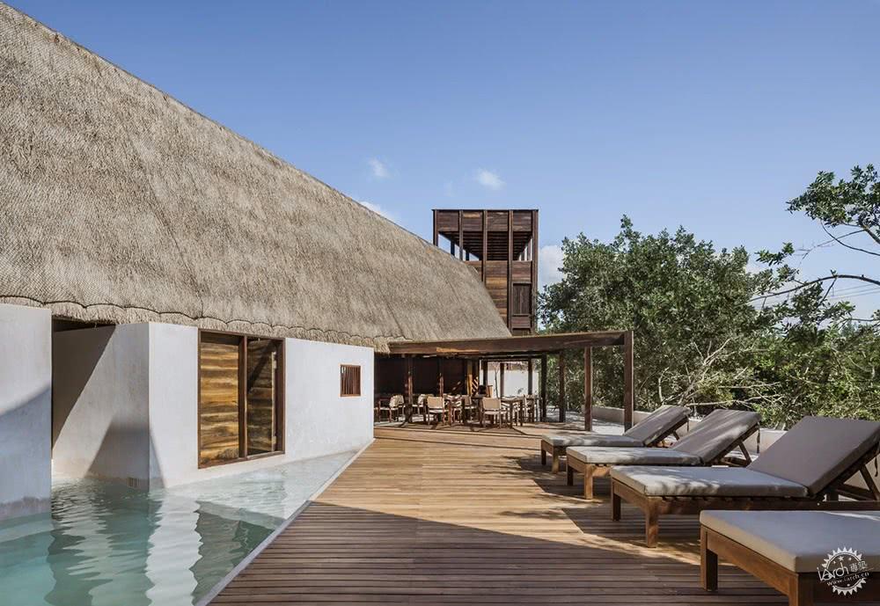
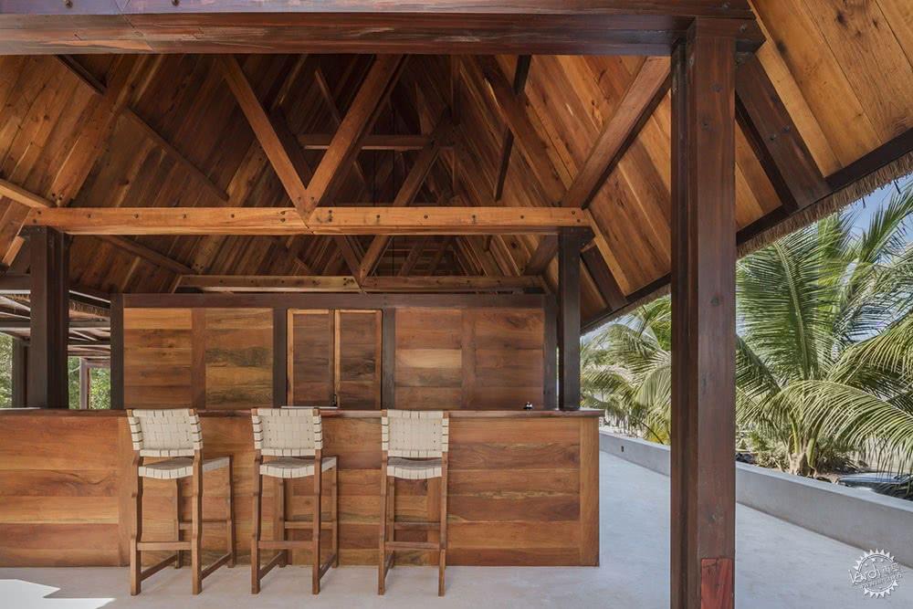
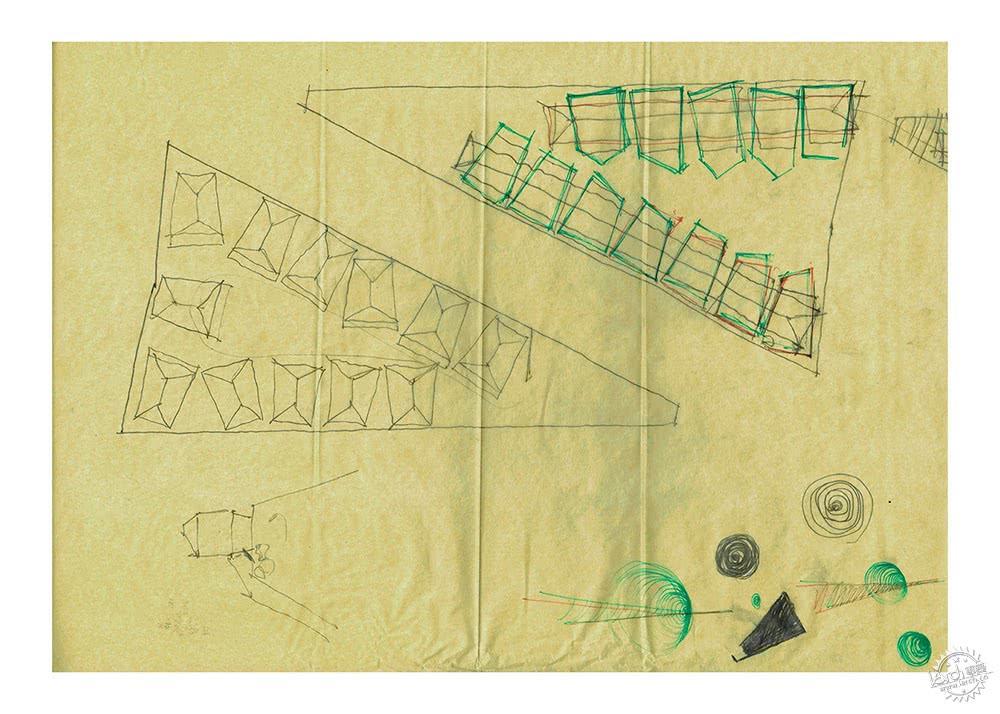
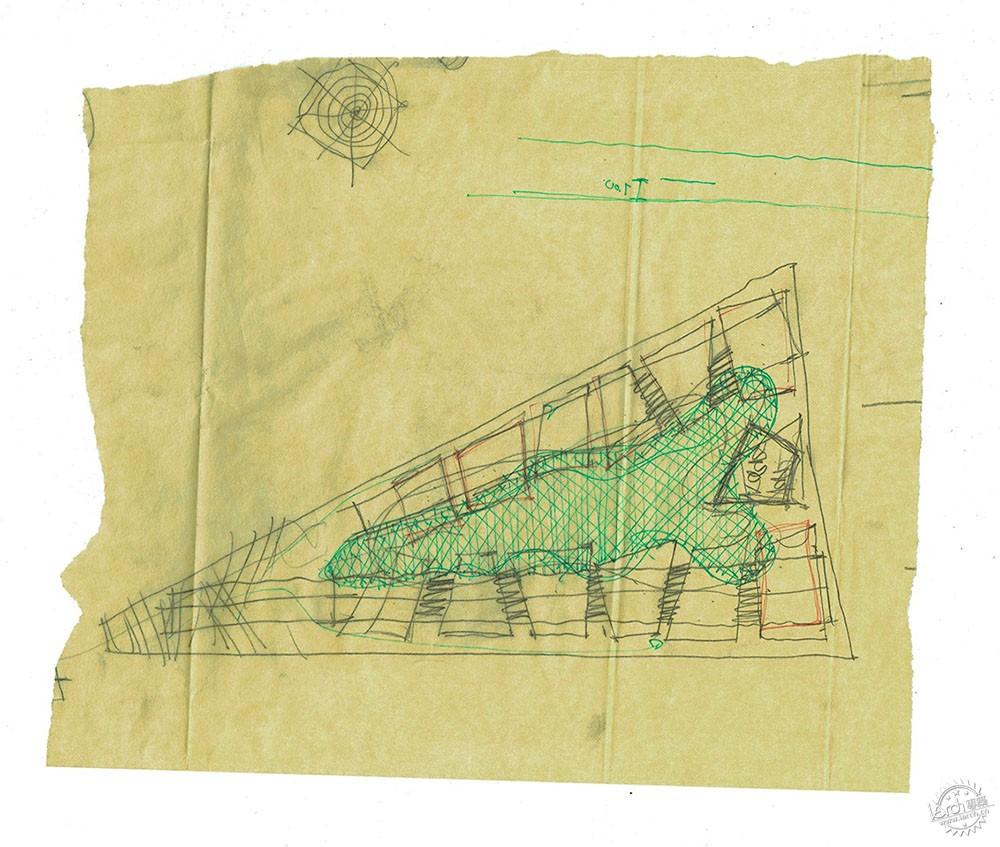
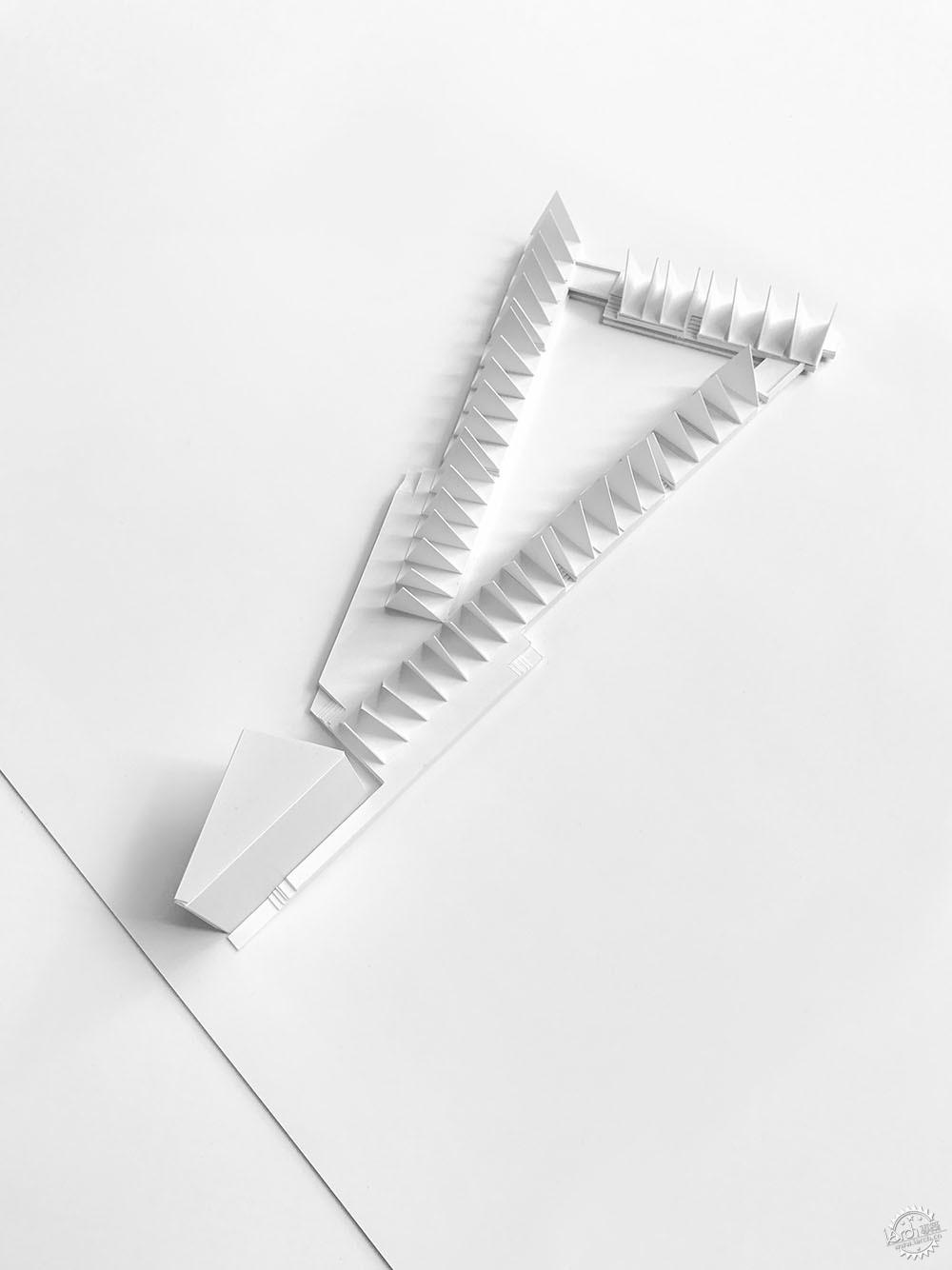
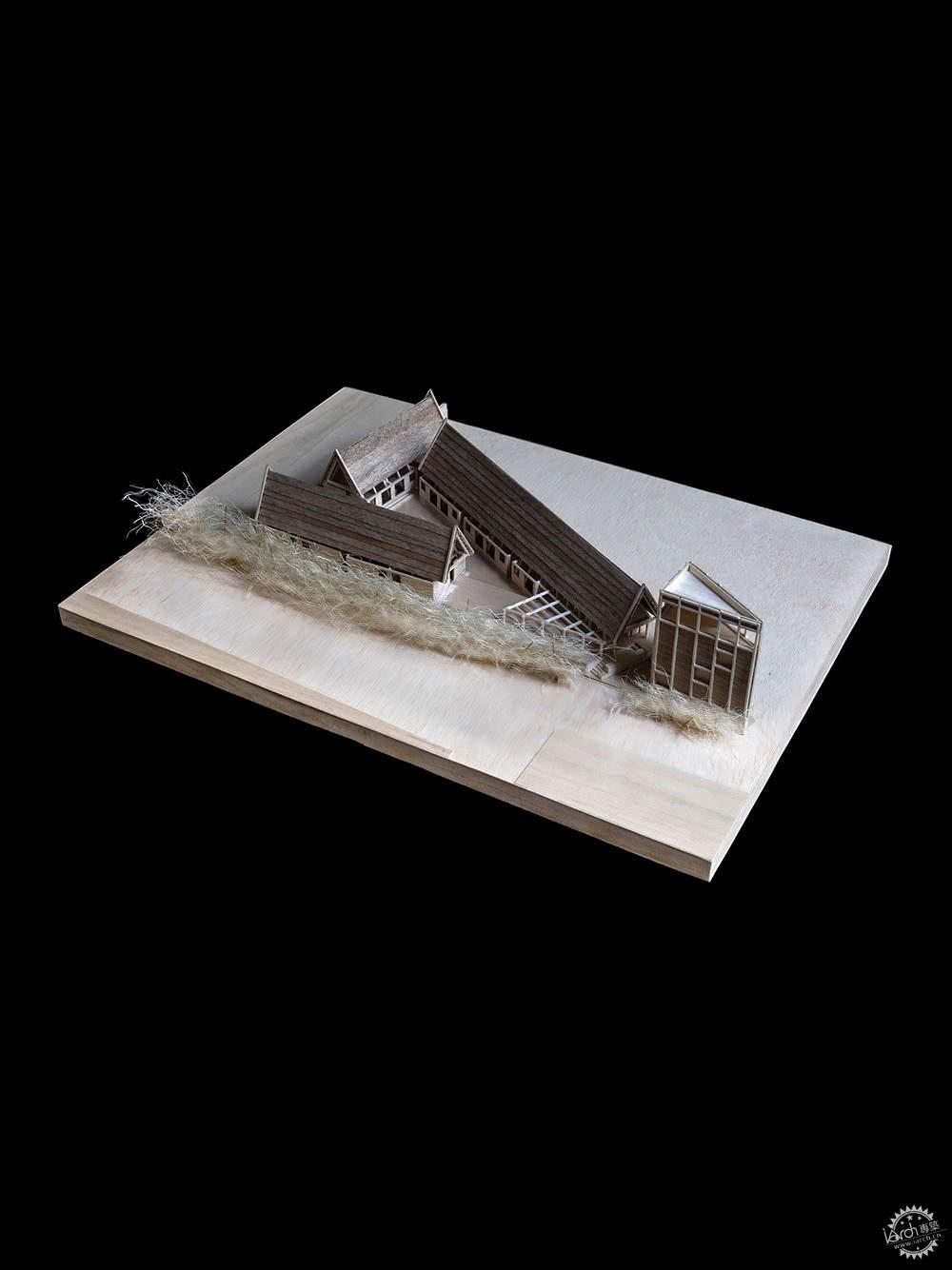
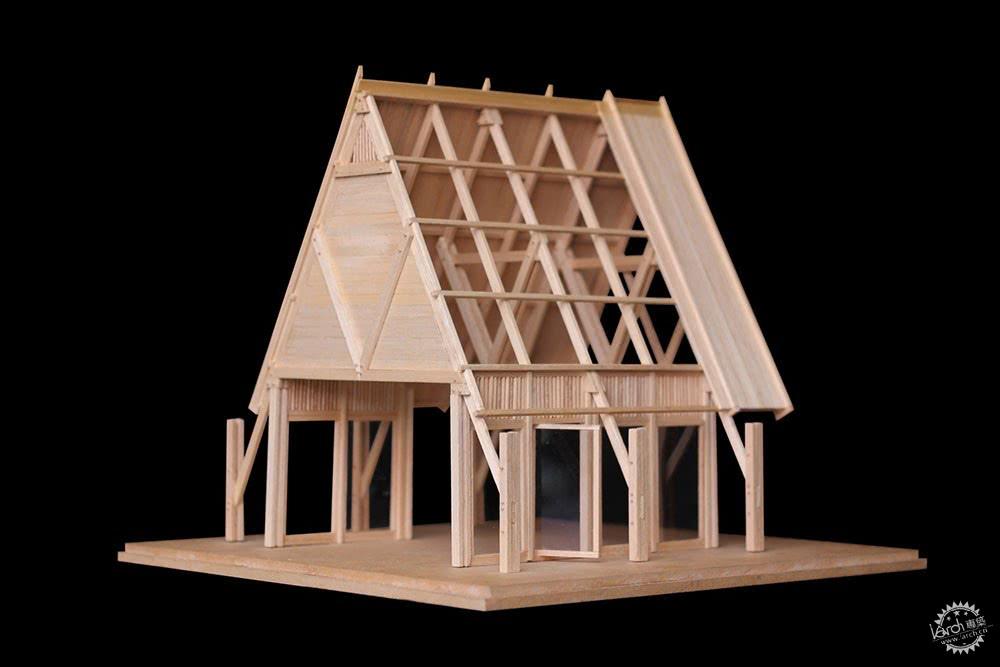
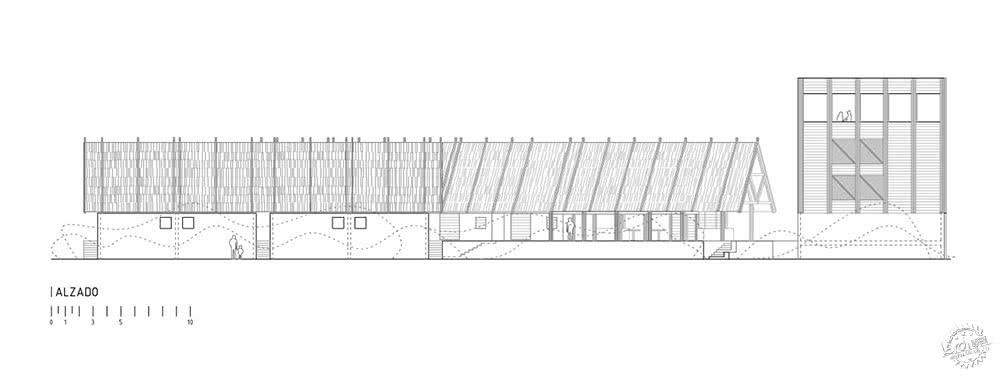
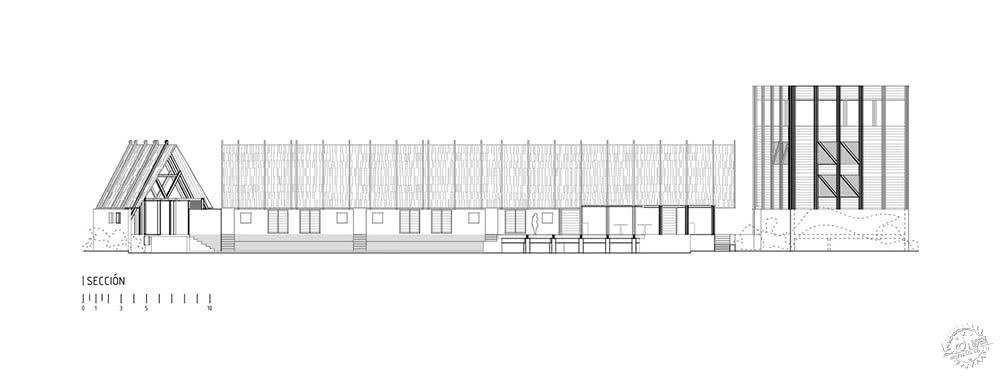
建筑设计:ESTUDIO MACIAS PEREDO
地点:墨西哥,奥尔沃克斯
项目发起人:Salvador Macías Corona, Magui Peredo Arenas
协调方:Leonardo Ruíz
建筑团队:Claudia Muñoz, Denisse Sandoval, Carlos Mendiola, Mauricio Vázquez, Andrea Arregui, Ernesto Rizo
面积:600.0 m2
项目时间:2017年
摄影:César Béjar
模型照片:César Béjar
文本编辑:Víctor Alcérreca
室内设计:Claudia Muñoz
施工方:Cipriano Hernández
项目顾问:Salvador Reyes, Josefina Larraín