澳大利亚 Crescent 住宅
Crescent House / Matthew Woodward Architecture

来自建筑师提供的文本描述。这是一个将地理,几何,和光线综合考虑的住宅,它如此独特,像一个有起伏的雕塑,通过郁郁葱葱的海岸花园可以看到景色迷人的悉尼海港。客户们一直期待着建造他们梦想中的家园。他们选择了北边的场地,因为这里不仅有全景视野,还可以直接进入悉尼港前滨。
Text description provided by the architects. A play of geography, geometry, and light, the Crescent House is a singular, undulating sculpture that weaves through lush, coastal gardens and crescendoes with enchanting views across Sydney Harbour. The clients had long awaited to build their dream home for their young family. They chose the site for the northern aspect, panoramic vistas and direct access to Sydney Harbour foreshore.
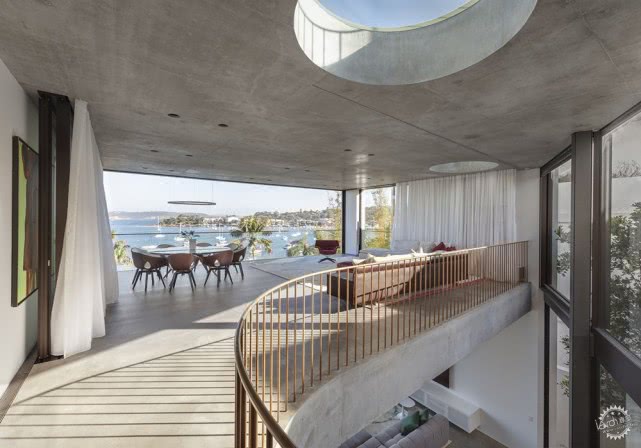
项目旨在创造一个未来式住宅,人们可以通在花园和海港景色中以任何方式娱乐、放松和休息。住宅看起来像一个正在展开的白色框体,边缘有装饰,还有绿色屋顶环绕。尖锐的线条、精致的细节和放射状曲线的相互作用,创造出一种雕塑般的轻松感和微妙的纯净感,造成这种观感的部分原因也是因为基地在港口前滩。
The brief was to create a future-ready home that captured various opportunities to entertain, relax and rest amongst gardens and harbor views. The house appears as an unfolding white form, edged by garden courtyards and green roofs. The interplay of sharp lines, refined detail and radial curves creates a sense of sculptural ease and subtle purity as it engages with the site and harbor foreshore.


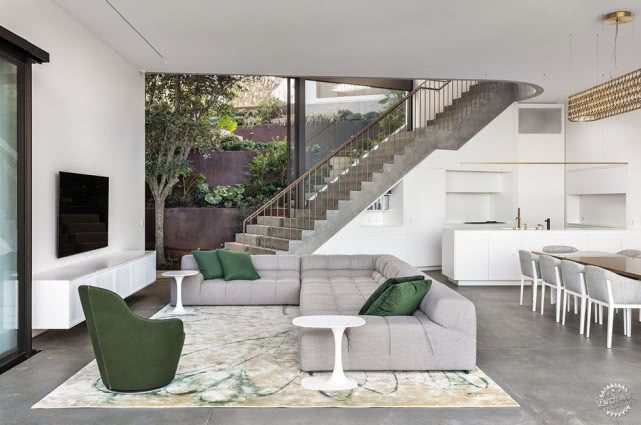
当你进入房子时,可以感受到空间、混凝土和白色的魅力。当你横穿生活空间时,这种形式的娱乐可塑性可以连接跨越各种空间和景观区域。天窗的开口和空隙产生的戏剧化光影突出了材料选择的精巧;混凝土、黄铜和白色砌体的搭配。柔和的材料是“调色板”,绿色植物则是艺术作品的“画布”,体现着生活和内在的品质。
Once entered, the house is experienced as a sequence of volumes through mass, concrete, and whiteness. Playful plasticity of the form provides thoughtful connections across various spaces and landscaped areas as you transverse through to the living spaces. Skylights, openings, and voids dramatize light and shadow that highlight the refined selection of materials; predominantly concrete, brass and rendered white masonry. The muted palette of materials is a canvas for greenery and artwork to be displayed encouraging life and character within.
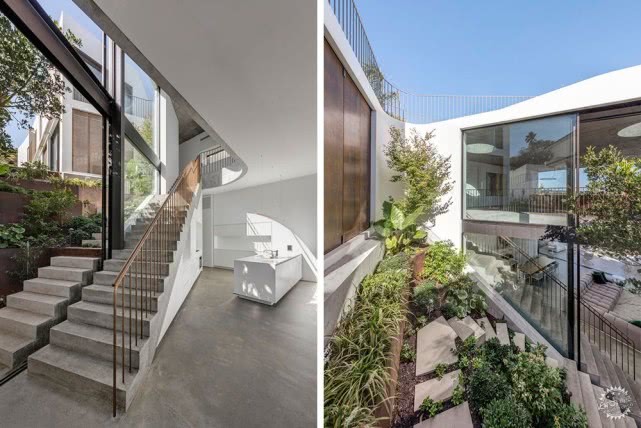
Myles Baldwin的景观设计作品用地中海风格融合到空间的内部布局。最值得关注的是,由钢材建造的倾斜景观花园为生活空间提供了茂盛的背景,同时也做出了私人和公共区域之间的分隔。
Landscape works by Myles Baldwin Design compliment the internal arrangement of space with Mediterranean generosity. Most notably, a sloped landscape garden constructed of corten steel provides a lush backdrop for the living spaces, while also physically delineating the separation between the private and public program.




经过精心规划、考虑开口位置、安置外部遮阳设备控制热能量,住宅中形成了被动式太阳能加热和冷却机能。屋顶上的太阳能阵列有助于节省电力,雨水收集利用于整个住宅和场地周围。
Passive solar heating and cooling is inherent within the design through thoughtful site responsive planning, considered location of openings, external shading devices, and thermal mass. A rooftop solar array assists to offset electricity demand and rainwater is harvested for use throughout the house and around the site.

住宅和花园的触觉活力突出了与悉尼港更广阔的环境联系。客户想要一个功能齐全、技术先进的住宅,不用多说,这是一个值得体验的房子。
The haptic energizing of the senses across the home and gardens highlight the connection to the broader context of Sydney Harbour. This is complemented by the clients’ imperative for a functional and technologically advanced home. Needless to say, this is a house to be experienced.
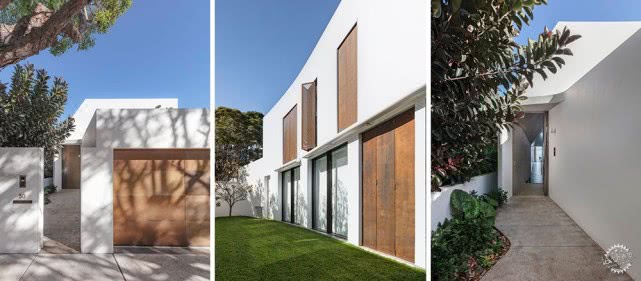
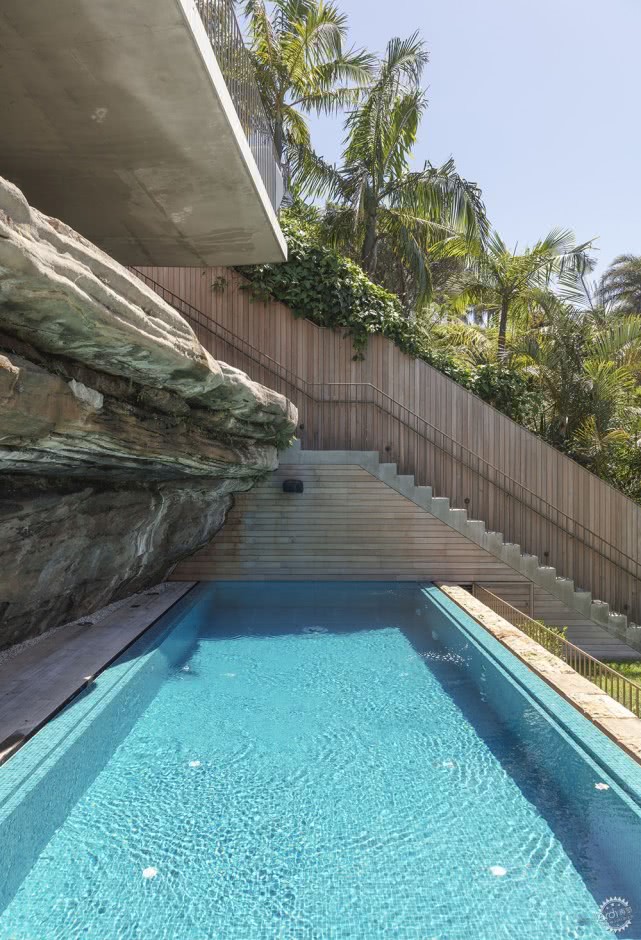

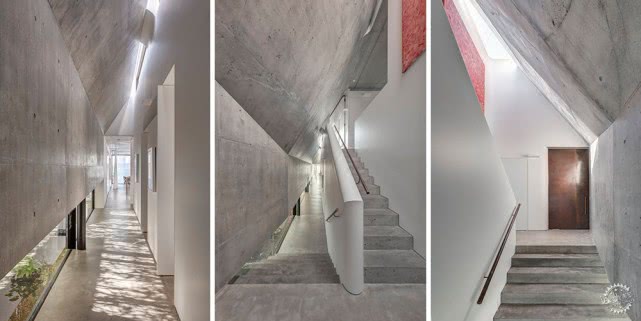
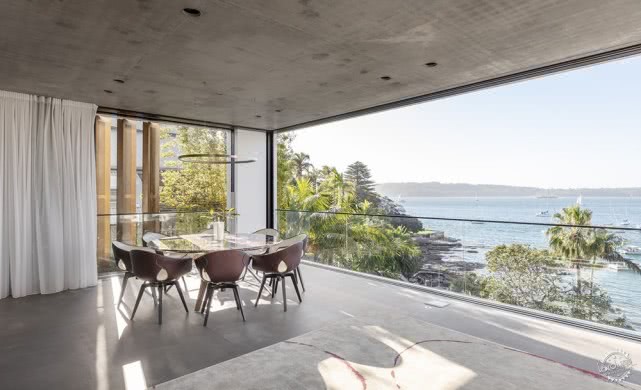
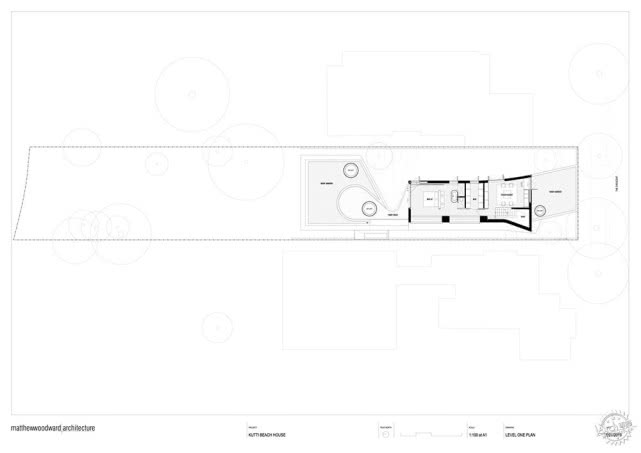
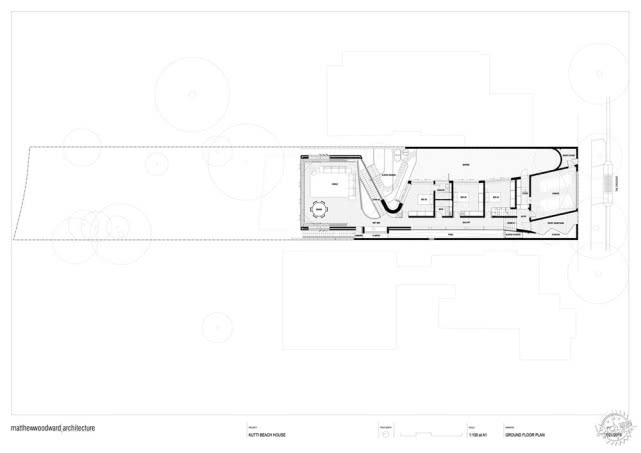



建筑设计事务所:Matthew Woodward Architecture
地点:澳大利亚,沃克吕兹
项目类型:住宅设计
团队成员:Matthew Woodward, Patrick Maitland, Nicholas Papas, John Deuchrass
面积:439.0㎡
项目年份:2018年
照片摄影:Murray Fredericks Photography
制造商:Viabizzuno, Vitrocsa, FritsJurgens