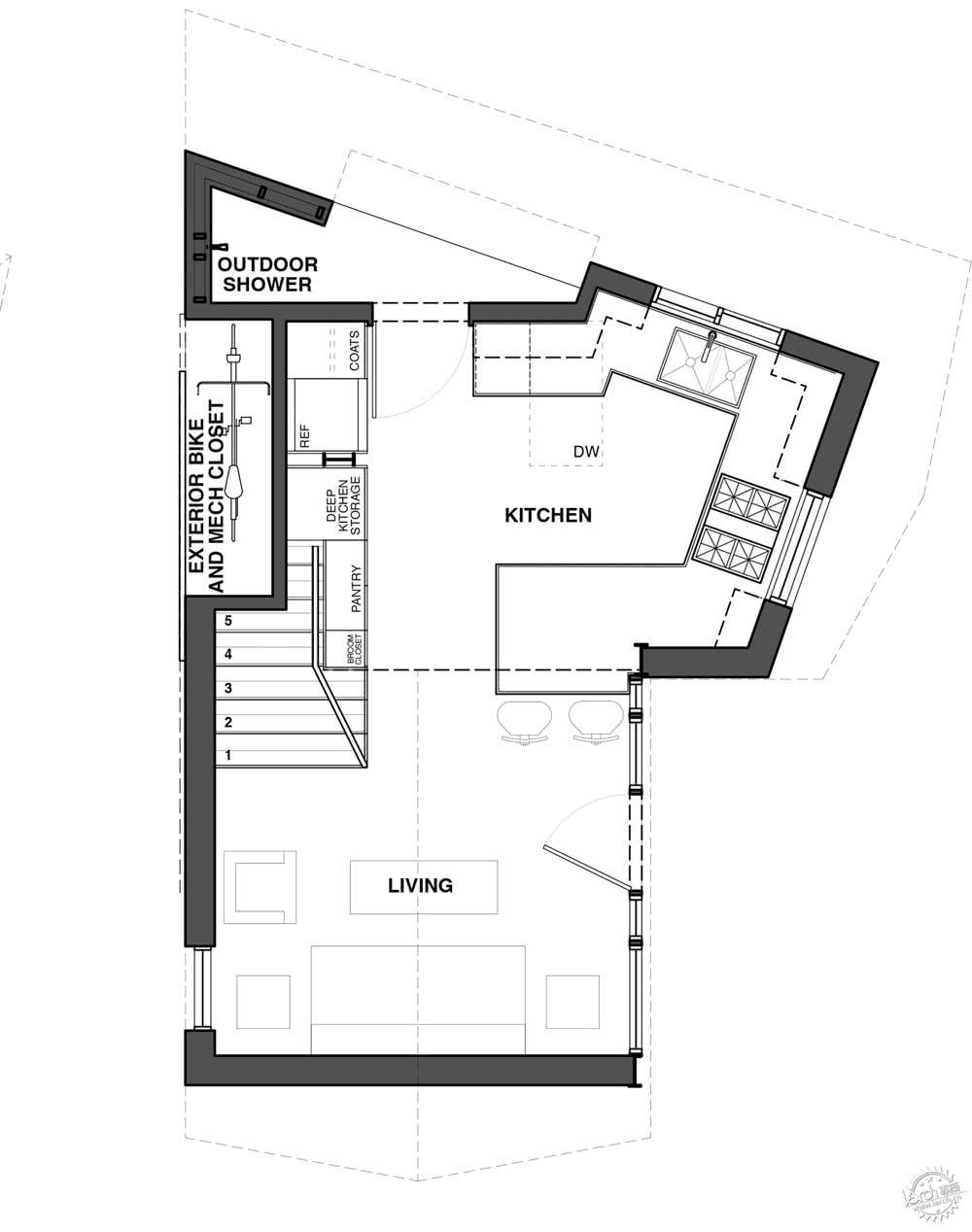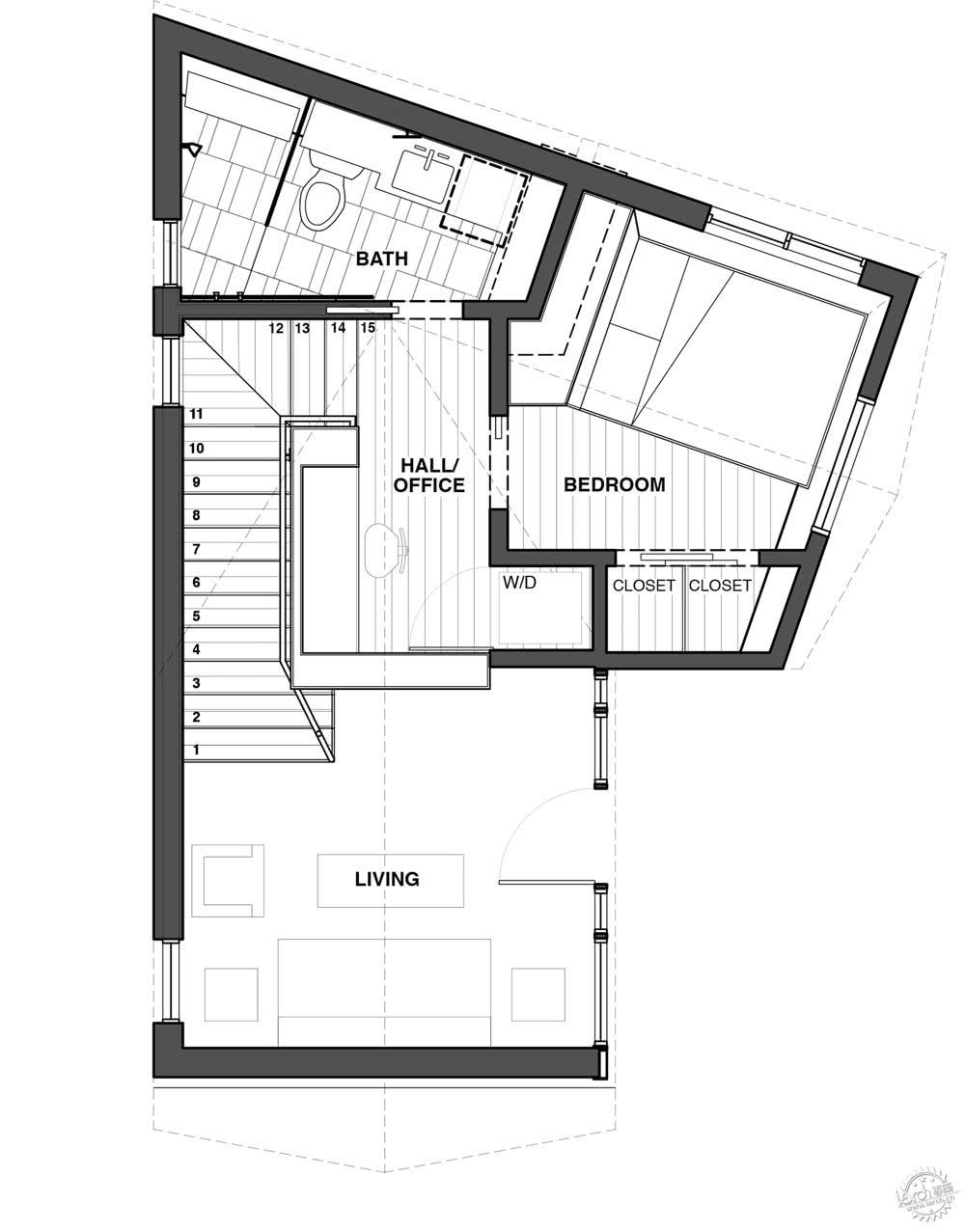Studio 512设计位于奥斯汀的The Hive宾馆,为客人提供额外的空间
Studio 512 cheats extra space at The Hive guest house in Austin
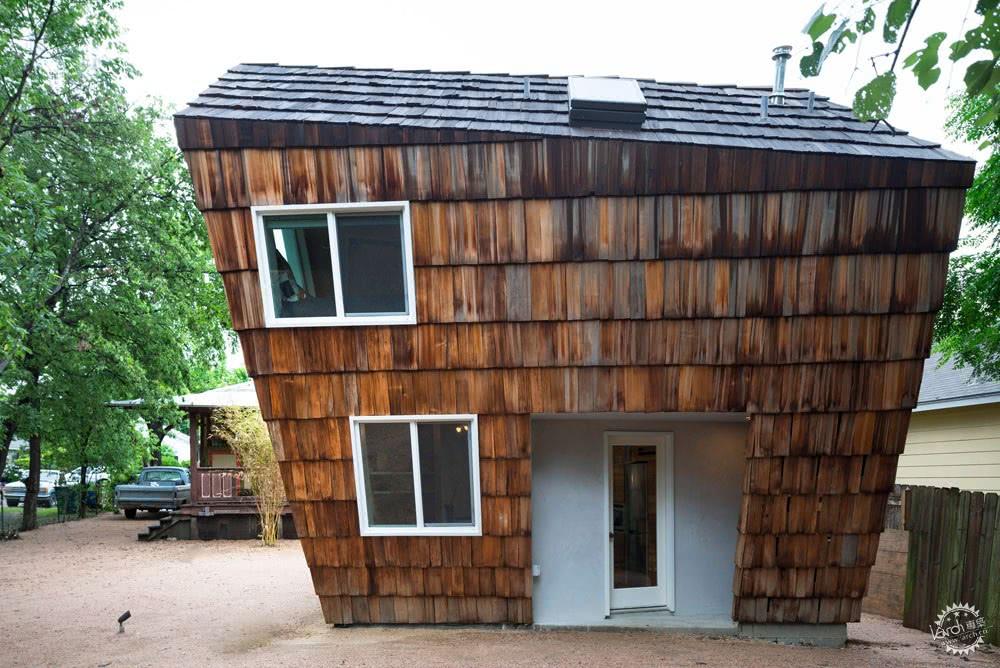
Studio 512工作室为德克萨斯州的宾馆创造了一个令人眼前一亮的造型,其特色是采用超大型尺寸瓦片的倾斜墙壁,并根据使用方式缩小和扩大的内部空间。
Design firm Studio 512 has created a whimsical guest dwelling for a Texas home that features angled walls clad in oversized shingles, and interior spaces that narrow and widen based on how they are used.
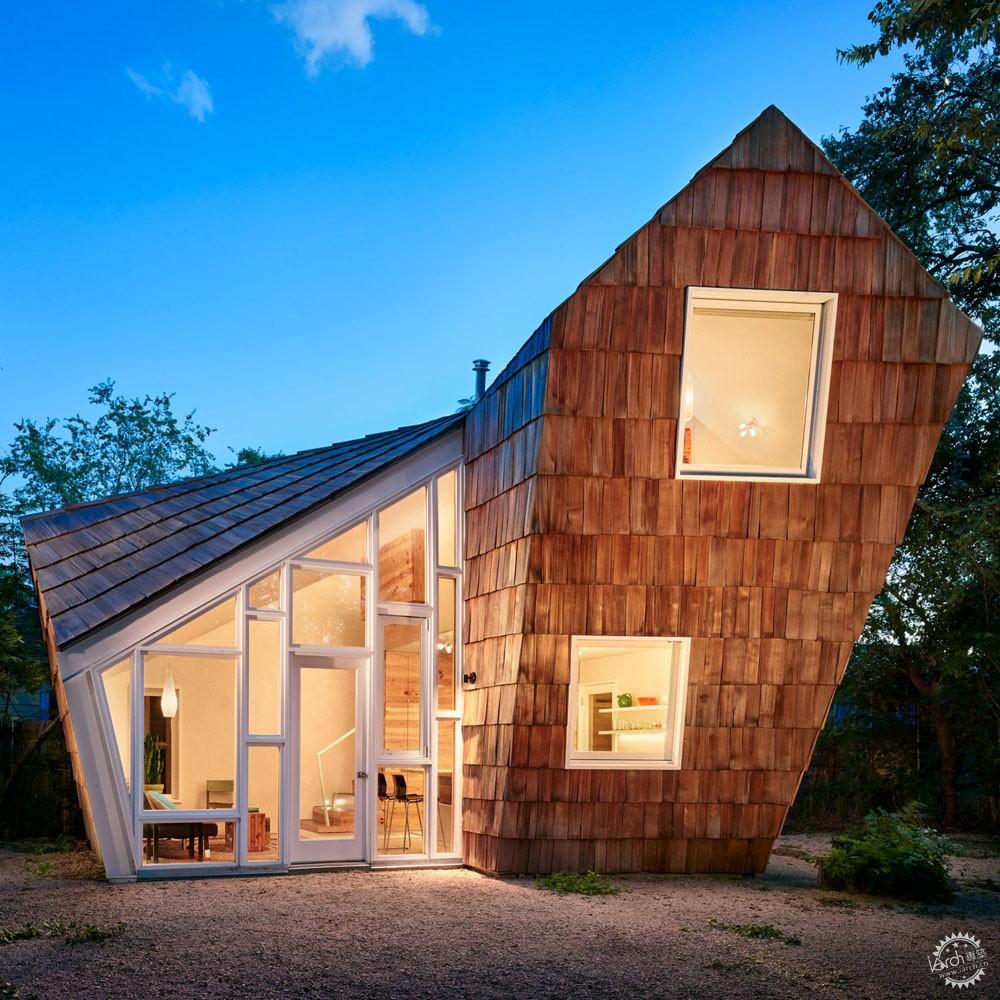
Photograph by Casey Dunn
The Hive宾馆专为电视和纪录片制片人而设,位于在奥斯汀的一栋简易别墅式住宅后面。 这栋两层楼的建筑,客房面积为550平方英尺(51平方米),设有厨房和地面起居室,上面设有卧室和办公室。The Hive宾馆由Studio 512设计和建造,这是由建筑师Nicole Blair主持的当地建筑工作室。
Created for a television and documentary film producer, The Hive sits behind a bungalow-style main residence in Austin. Encompassing 550 square feet (51 square metres), the two-storey guest dwelling contains a kitchen and living room at ground level, and a bedroom and office up above. The sculptural building was designed and built by Studio 512, a local practice led by architect Nicole Blair.
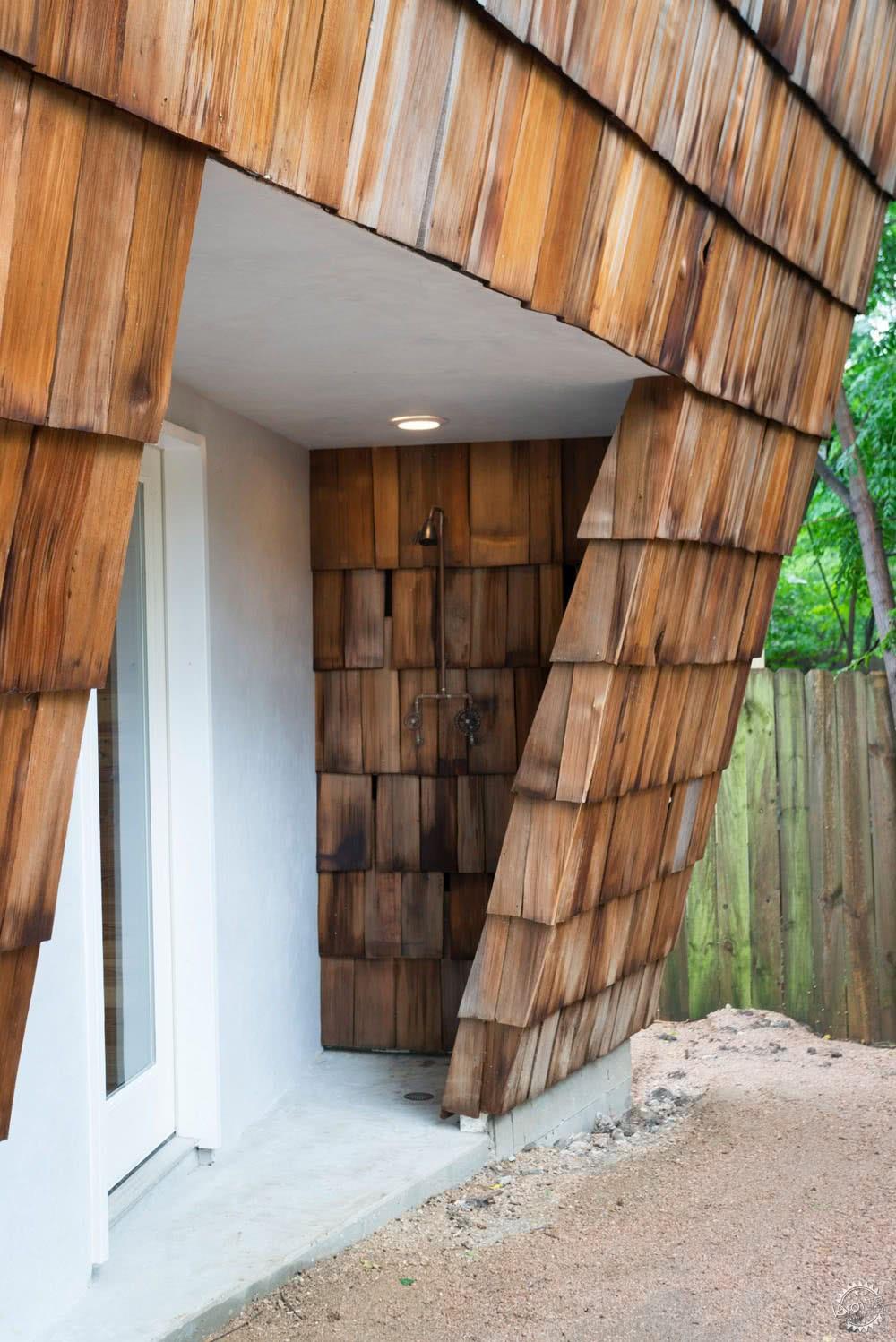
建筑的不规则形状是对当地规则布局的有趣回应。德克萨斯州当局要求The Hive宾馆的占地面积不超过320平方英尺(30平方米)。为了建造一个面积更大的建筑,Blair增加了一个地板,并将墙壁倾斜向外倾斜。
The building's irregular shape is an intriguing response to local rules. The city required that the footprint of this guest house be no larger than 320 square feet (30 square metres). In order to create a bigger dwelling, Blair added a floor and incorporated walls that slant outward.
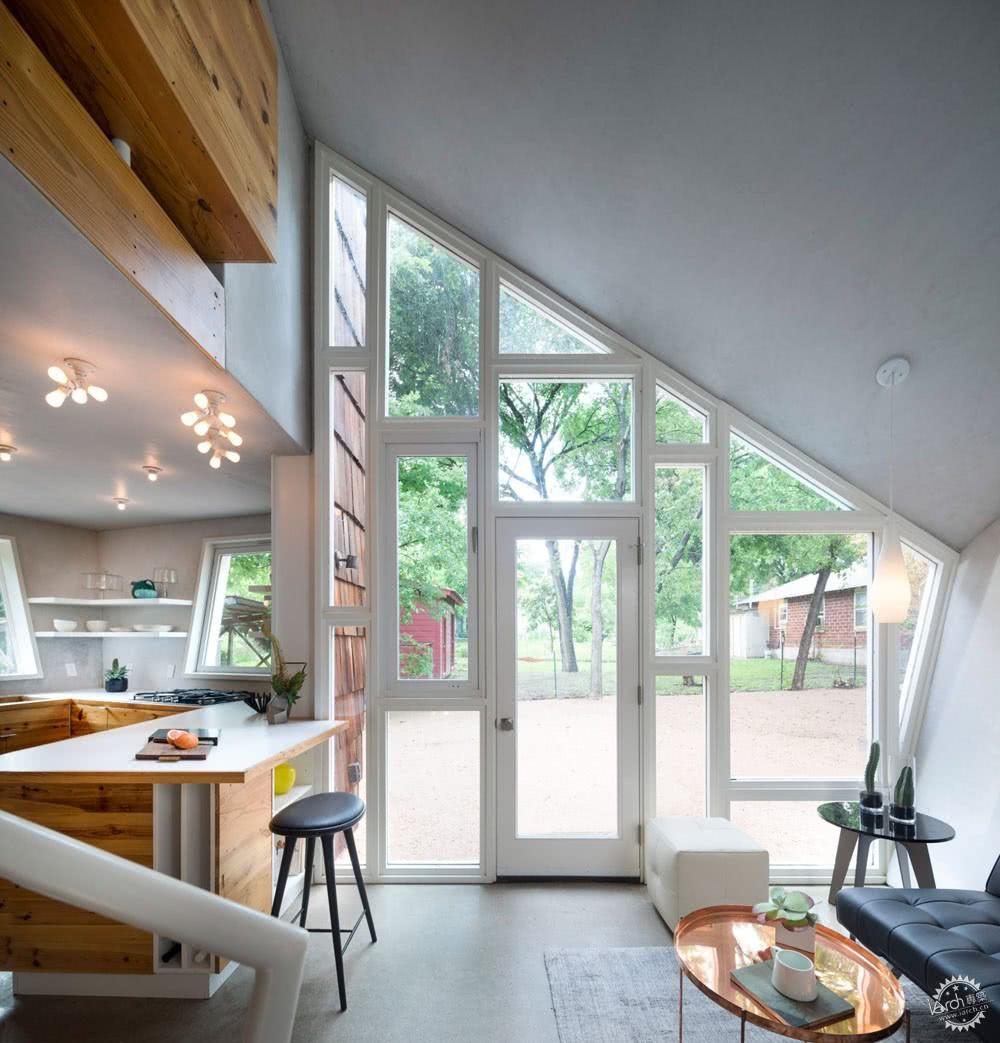
设计师说:“墙壁从楼板开始倾斜,像是拥抱建筑物的倒塌平面,并在房屋后面设置倾斜的公用设施,以便在需要的地方增加容积,就像蜂箱的形状。”
外墙采用大型雪松木制成,利用旧屋面材料制成。各种大小的窗户采用白色框架,为紧凑的宾馆布局带来日光。
"Walls tilt from the slab, hugging building setback planes and an angled utility easement at the back of the property, to add volume where needed — evoking the shape of a beehive," the designer said.
Exterior walls are clad in large cedar shakes that were fabricated using old roofing material. Various-sized windows are framed in white and bring daylight into the compact guest home.
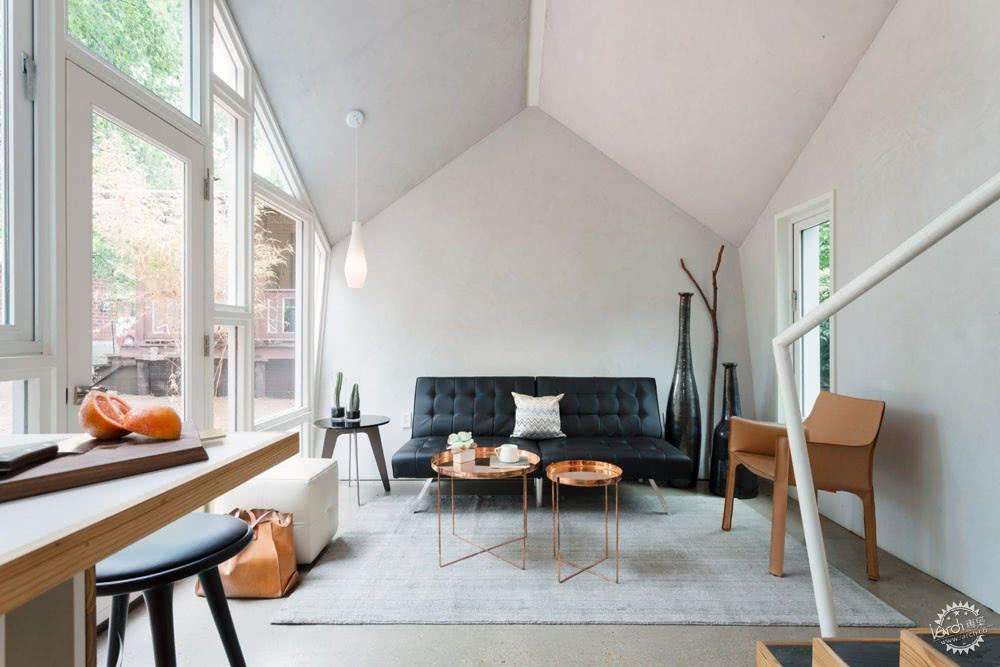
在住宅内,房间根据空间的使用方式变宽和变窄。来自Blair的描述,这个策略是以《维特鲁威人》所代表的原则为基础的,这是15世纪达芬奇(Leonardo da Vinci)的著名画作。借鉴古罗马建筑师维特鲁威(Vitruvius)的作品,描绘理想比例的图像。
Inside the dwelling, rooms widen and narrow, based on how the space is used. According to Blair, this strategy was informed by the principles represented in the Vitruvian Man, the famous 15th-century drawing by Leonardo da Vinci. The image, which depicts ideal proportions, drew upon the work of the ancient Roman architect Vitruvius.
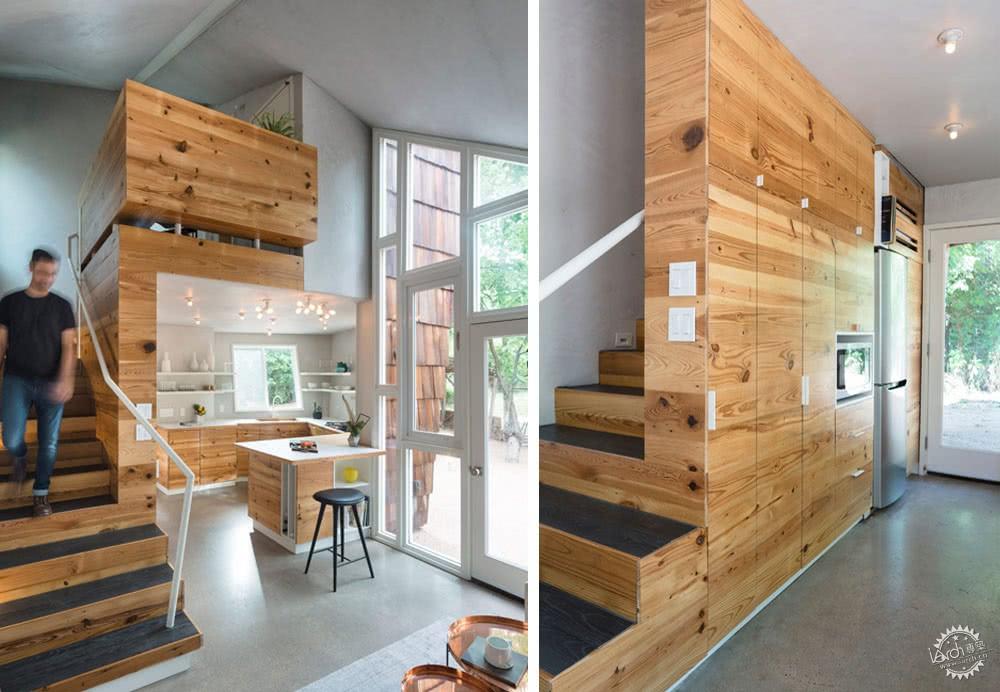
在达芬奇的《维特鲁威人》绘画中,一个男性人物以两种不同的姿势站立,并且围绕着男人的圆圈表示一系列运动。为了构思宾客的空间维度,Blair从绘画中获取了线索,同时还考虑了如何使用房间。
“他的动作范围是圆形的,肩高最宽,天花板和地板最窄,” Blair说。“这一观察,再加上仔细考虑每个空间的行动——坐、睡觉、站立,从而定义蜂巢的形状,产生一个充满活力,有条理的生活环境,让人感觉空间既亲密又宽敞。”
In da Vinci's drawing, a male figure is shown standing in two different poses, and a range of motion is suggested by a circle that surrounds the man. To conceive the guest home's spatial dimensions, Blair took cues from the drawing, while also considering how rooms would be used.
"His range of motion is circular, the widest at shoulder height, the narrowest at the ceiling and floor," said Blair of the Vitruvian Man. "This observation, coupled with close examination of the actions performed in each space – sitting, sleeping, standing – inform the shape of The Hive to yield a dynamic, structured environment for living that feels both intimate and grand."
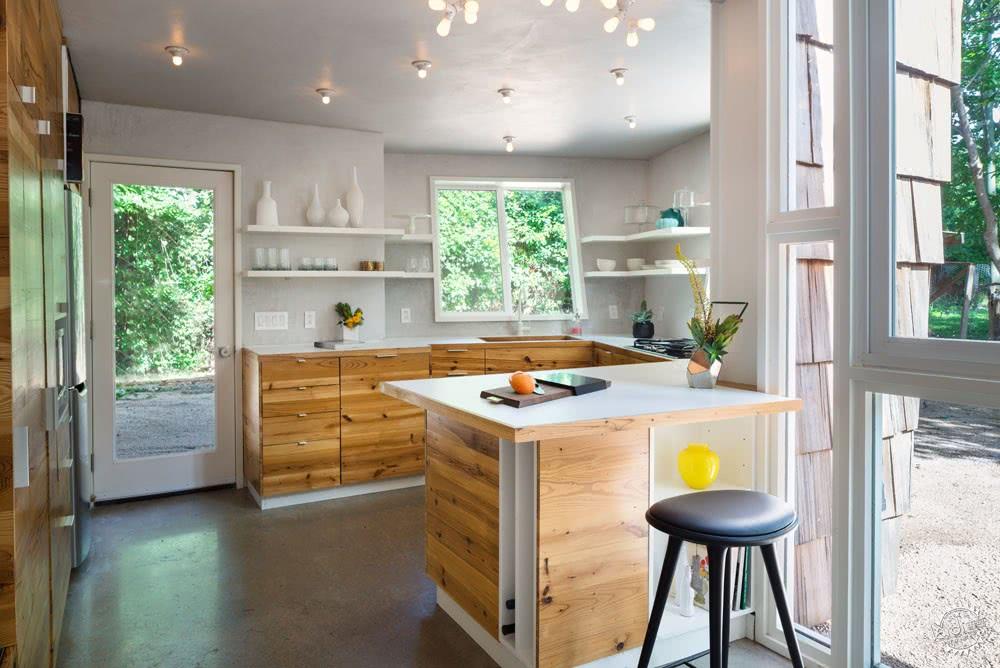
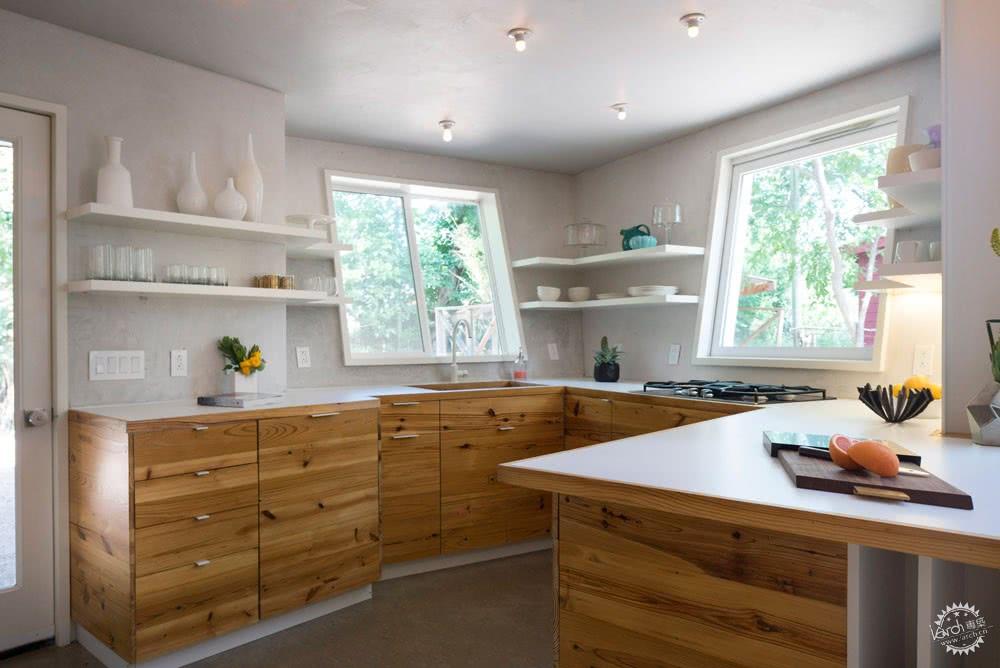
在厨房中,墙壁向外倾斜获得更多的柜台空间。在卧室里,房间在膝盖处加宽,从而可以嵌入一张大号床垫。甚至出现在浴室中也出现空间的变化。
In the kitchen, the walls lean outward to allow for more counter space. In the bedroom, the room widens at knee-height, which permitted the insertion of a queen-sized mattress. Spatial manipulations are even present in the bathroom.
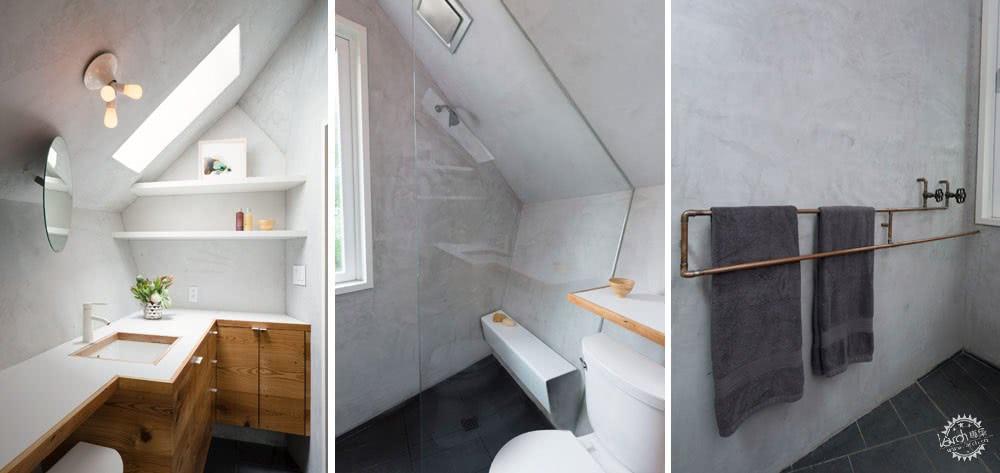
“淋浴最宽,朝向身体中心直至头部,高而窄的天花板为上升的蒸汽提供了空间,”设计师说。“通过仔细定制的三维空间,房间缩小并扩展以适应该功能。”
"The shower is widest towards the centre of the body up to the head, and a tall, narrow ceiling provides room for rising steam," the designer said. "By carefully tailoring the space in three dimensions, rooms are cut down and expanded to suit the programme."
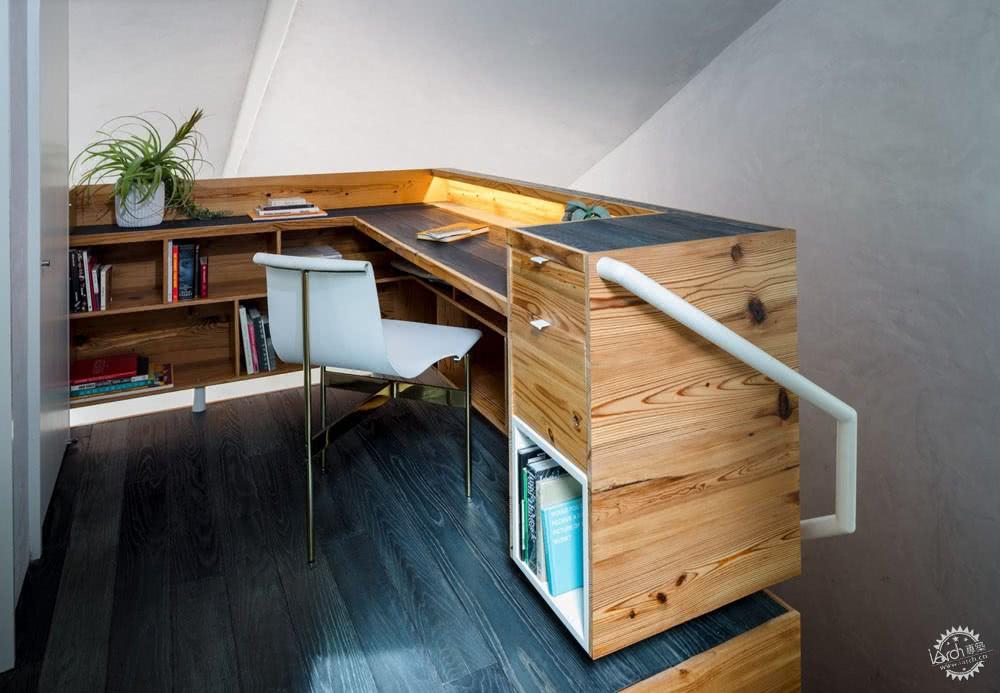
房间里拥有不拘一格的饰面,包括粉刷墙壁、混凝土和熏黑的木地板,以及由再生长叶松木制成的橱柜前面。另外还有许多定制功能,如浴室内的裸铜管和私人有盖入口通道的室外淋浴。
The home has an eclectic mix of finishes, including stucco walls, concrete and blackened wooden flooring, and cabinetry fronts made of reclaimed longleaf pine. There are a number of bespoke features, such as exposed copperpipes in the bathroom and an outdoor shower in the home's covered entryway.
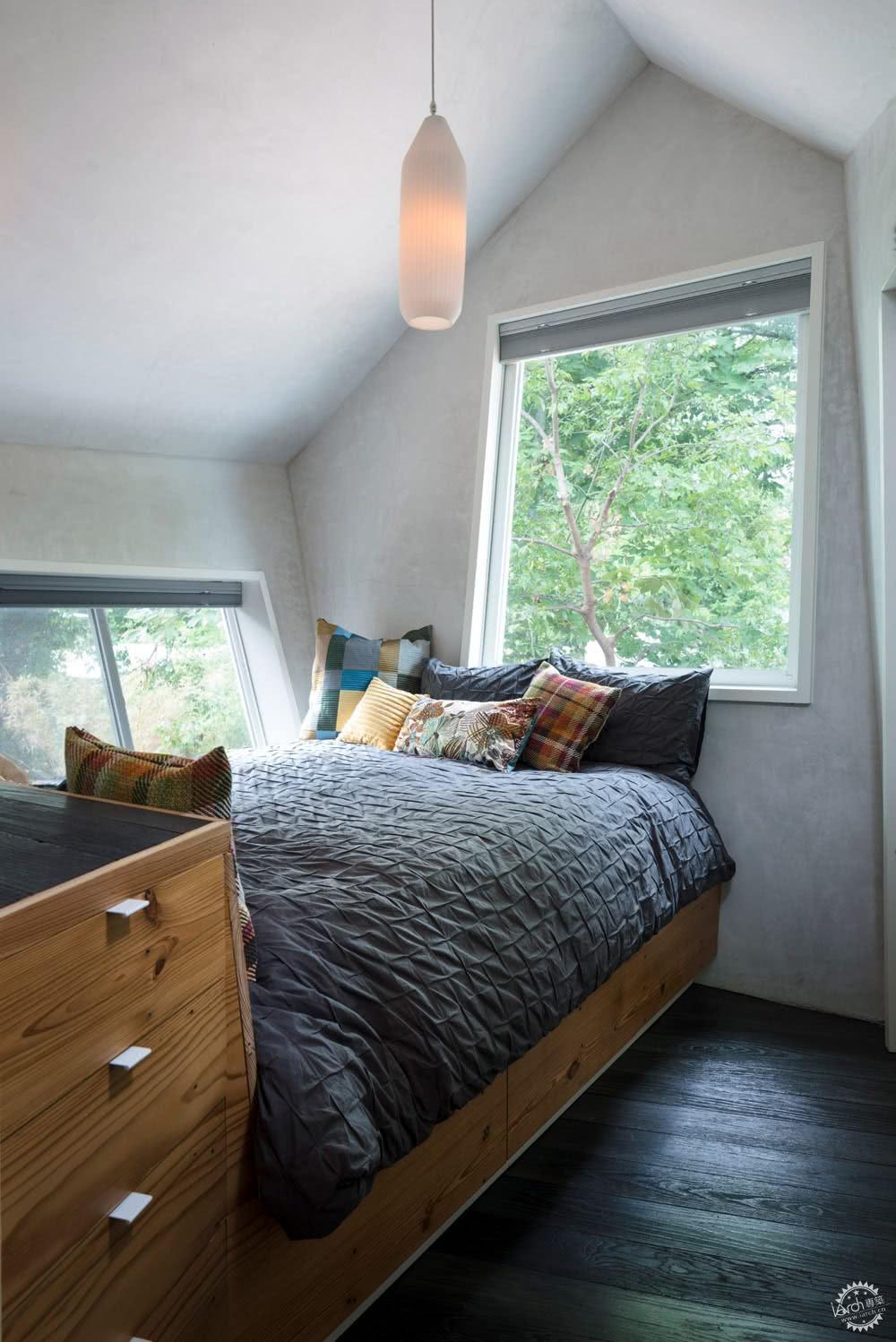
Blair指出,尽管“建筑、再生产和再利用的经济性”在建筑中占主导地位,但是这些形式会导致效率低下。
“在检查材料过剩等因素(以每平方英尺成本购买和安装更多材料)所需的其他因素,能源消耗(加热和冷却超出需求量)和超大(占用房地产)时,会出现低效率的情况,否则可能由其他功能共享能源。”设计师说。
Blair noted that boxy forms prevail in architecture due to "economy of construction, reproduction and reuse". But these forms can result in inefficiencies.
"Inefficiencies can emerge when examining other factors like material excess (purchasing and installing more materials on a cost-per-square-foot basis than needed), energy consumption (to heat and cool more volume than needed), and oversizing (occupying real estate that may otherwise be shared by another function)," said the designer.
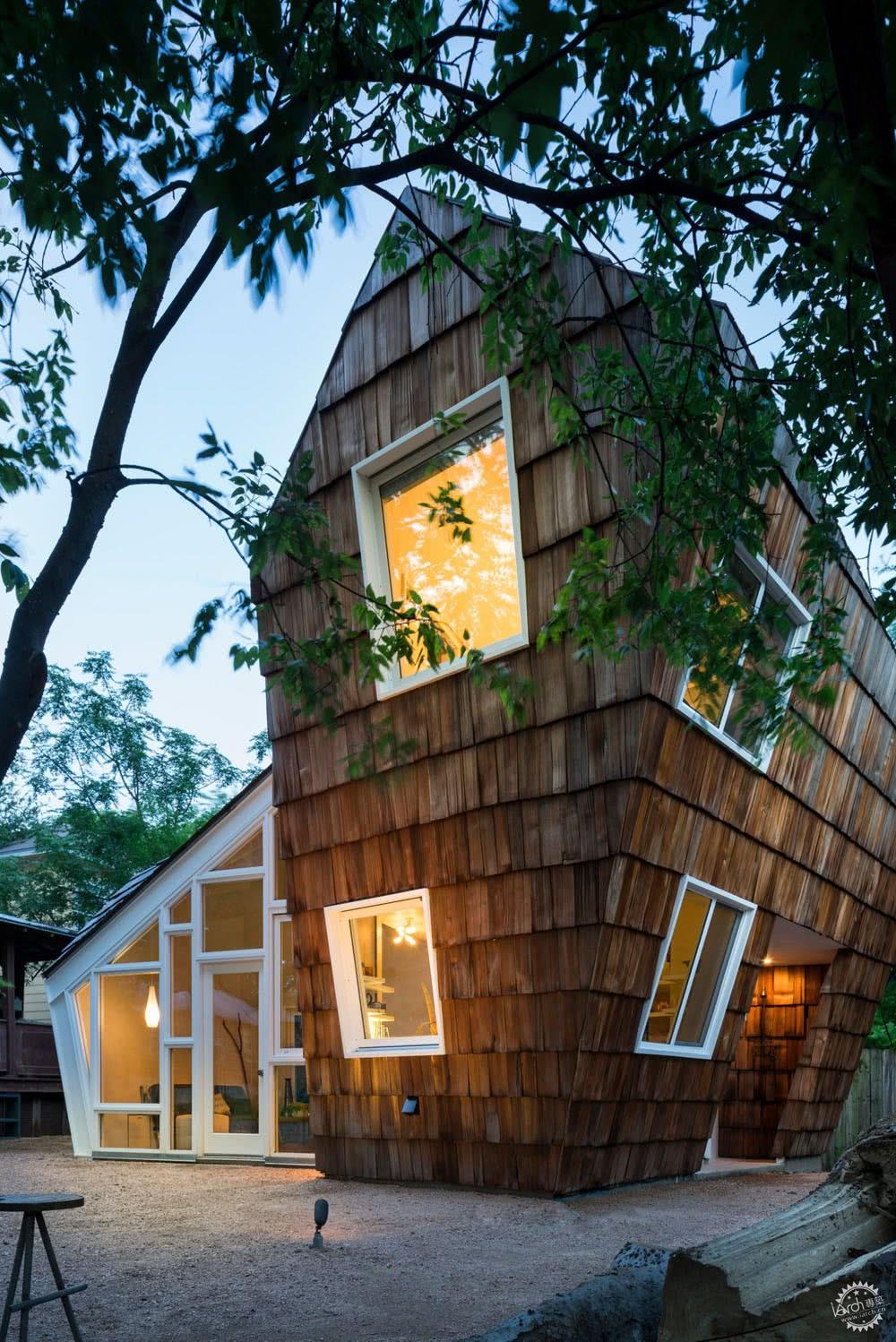
“就像精心设计的服装一样,建筑物在根据居民的形状和运动量身定制时表现最佳。”
作为一名奥斯汀人,Blair在康奈尔大学学习纺织品和服装,并从莱斯大学获得建筑硕士学位。她曾在Peter Eisenman和Robert AM Sternbefore的纽约办公室工作,于2004年开始自己的工作。
除非另有说明,照片均来源于Whit Preston。
"Like a well-designed garment, a building may perform best when tailored to the shape and movement of its inhabitants."
An Austin native, Blair studied textiles and apparel at Cornell University and went on to earn an architecture master's degree from Rice University. She worked at the New York offices of Peter Eisenman and Robert AM Sternbefore starting her own practice in 2004.
Photography is by Whit Preston unless stated otherwise.

