荷兰一座街角住宅的重装
Unknown Architects reveals original details of home in the Netherlands

荷兰Unknown Architects事务所对这座位于荷兰Leiden的20世纪的住宅进行了一次低调的翻新工程,以引起人们对历史奇闻的关注。
Dutch practice Unknown Architects has given this 20th-century home in Leiden, the Netherlands, an understated overhaul to draw attention to its historic quirks.
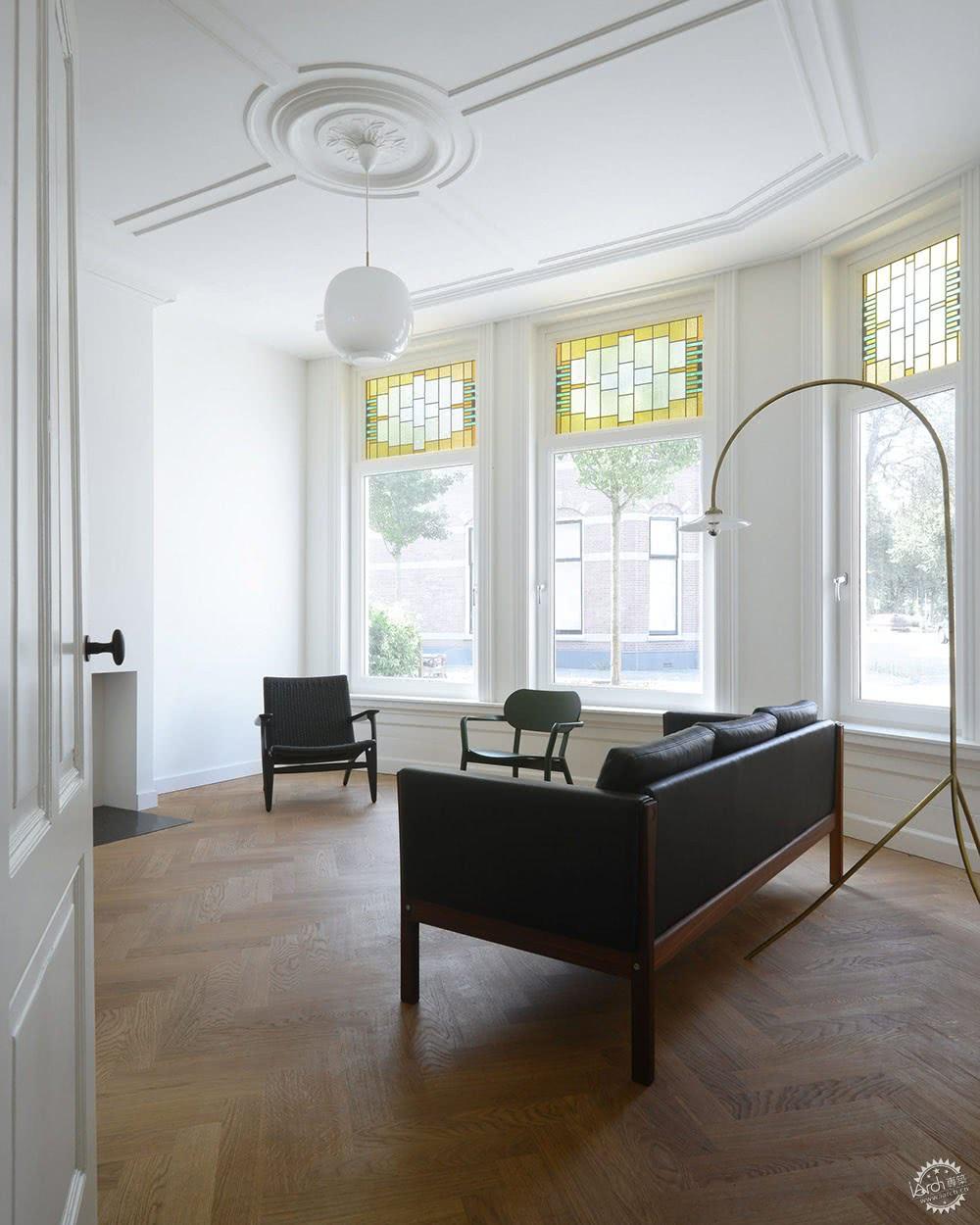
街角住宅(Corner House)位于Burgemeesterswjk社区的一个住宅区的拐角处,这座共有三层楼高的小楼始建于20世纪初,后来又进行了多次翻修,这些工程掩盖了它最初的装饰细节。
总部位于阿姆斯特丹的Unknown Architects事务所改造了这座老房子,该项目的业主为英国的四口之家。翻修的目的是为了满足患有慢性病的父母居住需求,因为他们的身体活动能力十分有限。
Unknown Architects的联合创始人Daan Vulkers对Dezeen的记者说:“这座房子被设计成他们未来的家,所以我们致力于整合整个房子,使一切尽可能的更加自然。”
Corner House sits on the bend of a residential street in the Burgemeesterswijk neighbourhood. Originally built in the early 1900s, the three-storey property has since undergone a number of renovations that obscured its original decor details.
Amsterdam-based practice Unknown Architects has revamped the home to "celebrated its core qualities" for its owners – a family of four who hail from the UK. The refurbishment is designed to suit the comfort requirements of one of the parents who suffers from a chronic illness, and often has limited physical movement.
"The house has been designed to be their home for the future, so we worked on integrating supports throughout the house to make everything as natural as possible," Daan Vulkers, co-founder of Unknown Architects, told Dezeen.

该事务所决定采取一系列的小干预措施,做到不损害这座160平方米住宅的现有布局。在建筑内部,所有的房间都围绕在一个不寻常的五角形大厅的周围。
设计师在餐厅和客厅之间设立了一个开口,试图重新建立一层原有的开放式布局。新的门口的两旁已经安置好了的架子,可以用来展示客户的书籍或装饰品。
The practice decided to make a series of small interventions that wouldn't compromise the 160 square-metre home's existing layout, in which all the rooms are organised around an unusual pentagon-shaped hall.
An opening has been created between the dining and living area, in attempt to re-establish the ground floor's original open-plan layout. The sides of the new doorway have integrated shelving units that can be pulled out to display the inhabitant's books or ornaments.
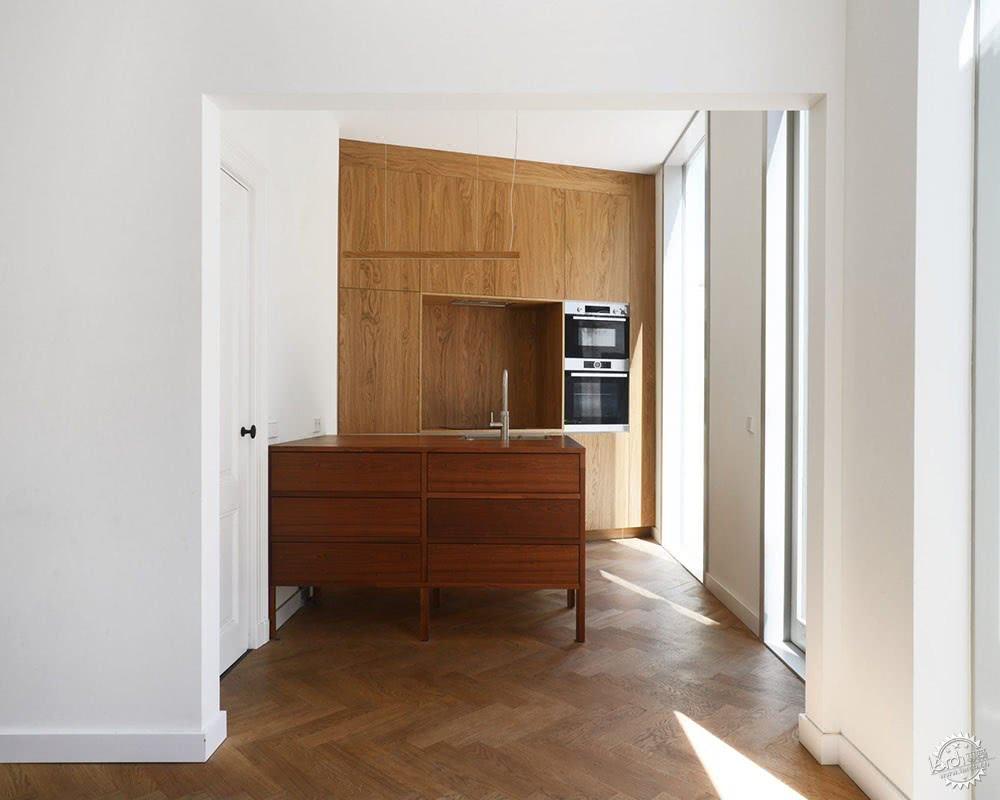
原先两间屋子里悬挂的天花板已被拆除,露出华丽的灰泥。建筑师还修复了住宅正面的彩色玻璃面板,并在建筑的后立面上安装上了落地窗,从而增加了室内的自然采光。
该事务所表示:“我们的做法有时较为克制,有时较为大胆,其最终目标是为该建筑增添一层新的历史外衣。”
Suspended ceilings that were previously in both rooms have been torn down to reveal ornate stucco work. The architect has also restored the stained-glass panels on the home's front facade, and inserted full-height windows on the rear elevation to allow more natural light into the interiors.
"This approach, which is sometimes restrained and other times daring, aims to add a new layer to the history of the building," said the practice.


室内的色彩和材料保持着简单的格调,大部分的墙壁被涂成了白色,并配以橡木的人字形地板。
在一楼的楼梯口还引入了灰绿色镶板,很好地隐蔽了客户的楼梯。
Colour and material palettes have been kept simple throughout, with a majority of the walls painted white and paired with oak herringbone floors.
Sage green panelling has been introduced on the landing of the first floor to camouflage the client's stairlift.


原先的阁楼被设计师去掉了,这样二楼和阁楼就连为了一体,这为客户的两个孩子创造了明亮又通风的房间。
设计师还利用木材做了一个简单的功能分区,从而划分出一片游乐区。
Upstairs, a mezzanine level has been knocked through to connect the second floor to the attic and create bright, airy quarters for the client's two children. The room is now centred by a simple pinewood volume, which contains a bathroom – this also acts as separation between each child's bedroom.
A timber partition has also been erected to outline a common play area.

Unknown Architects事务所由Daan Vulkers和Keimpke Zigterman领导,早在2014年,他们通过增加一些内置的家具和白色的旋转楼梯,重装了Leiden一栋具有200年历史的住宅。
摄影:MWA Hart Nibbrig
Unknown Architects is led by Daan Vulkers and Keimpke Zigterman. Back in 2014, the practice updated a 200-year-old home in Leiden by adding a handful of built-in furnishings and a white twisting staircase.
Photography is by MWA Hart Nibbrig.
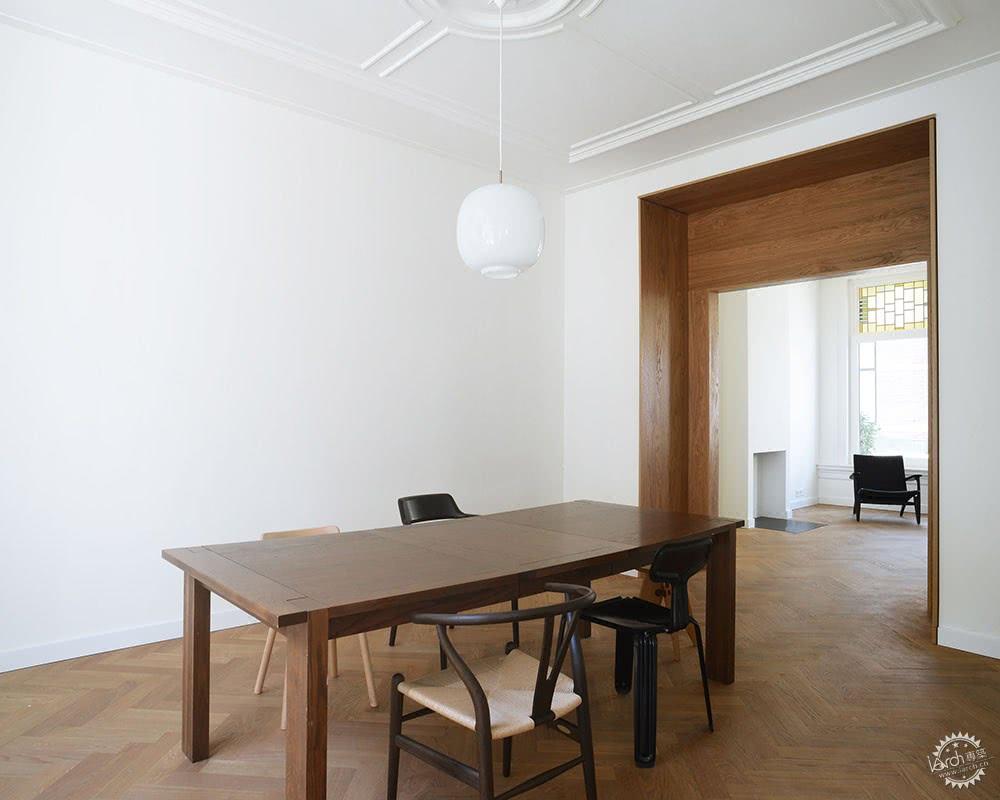



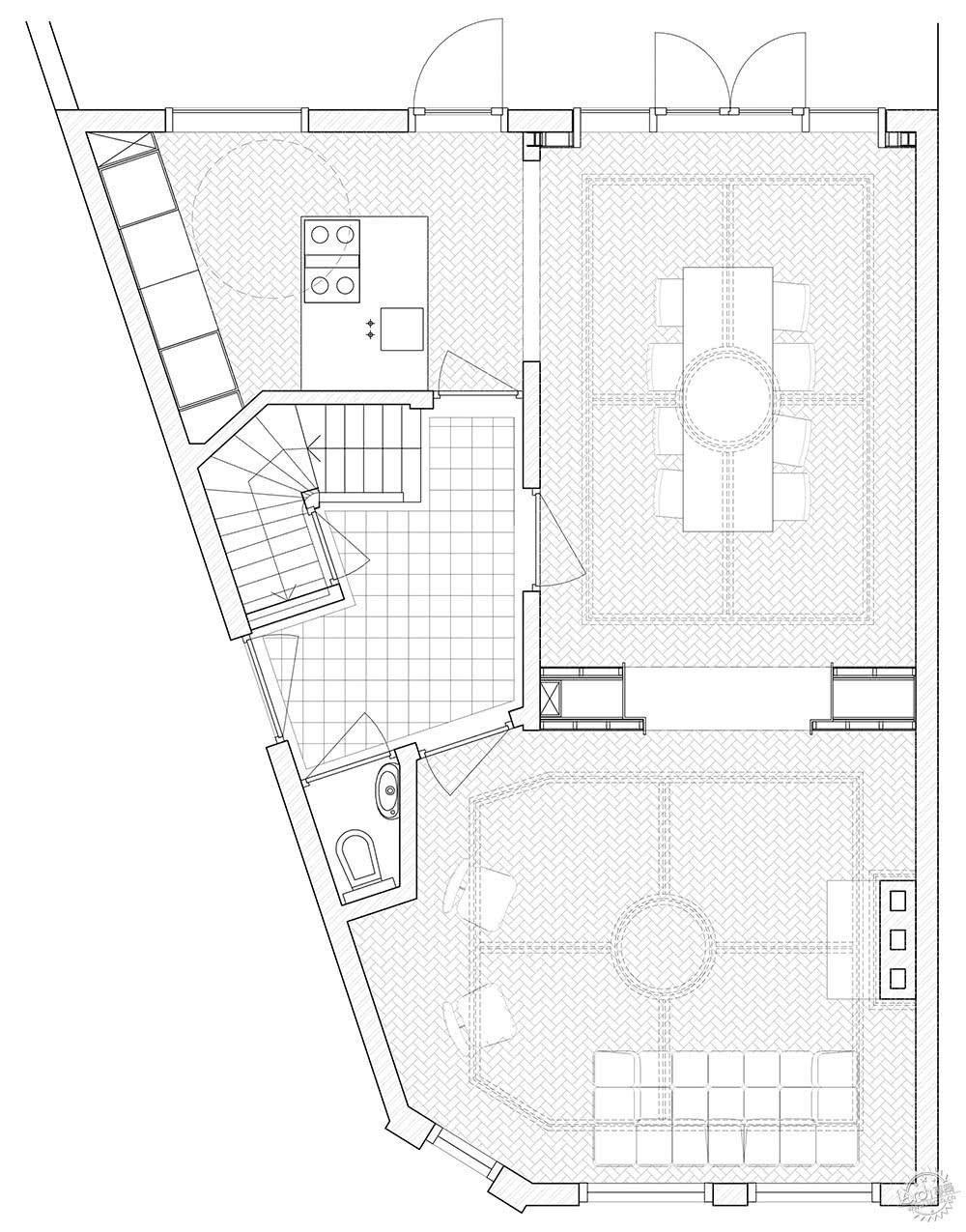
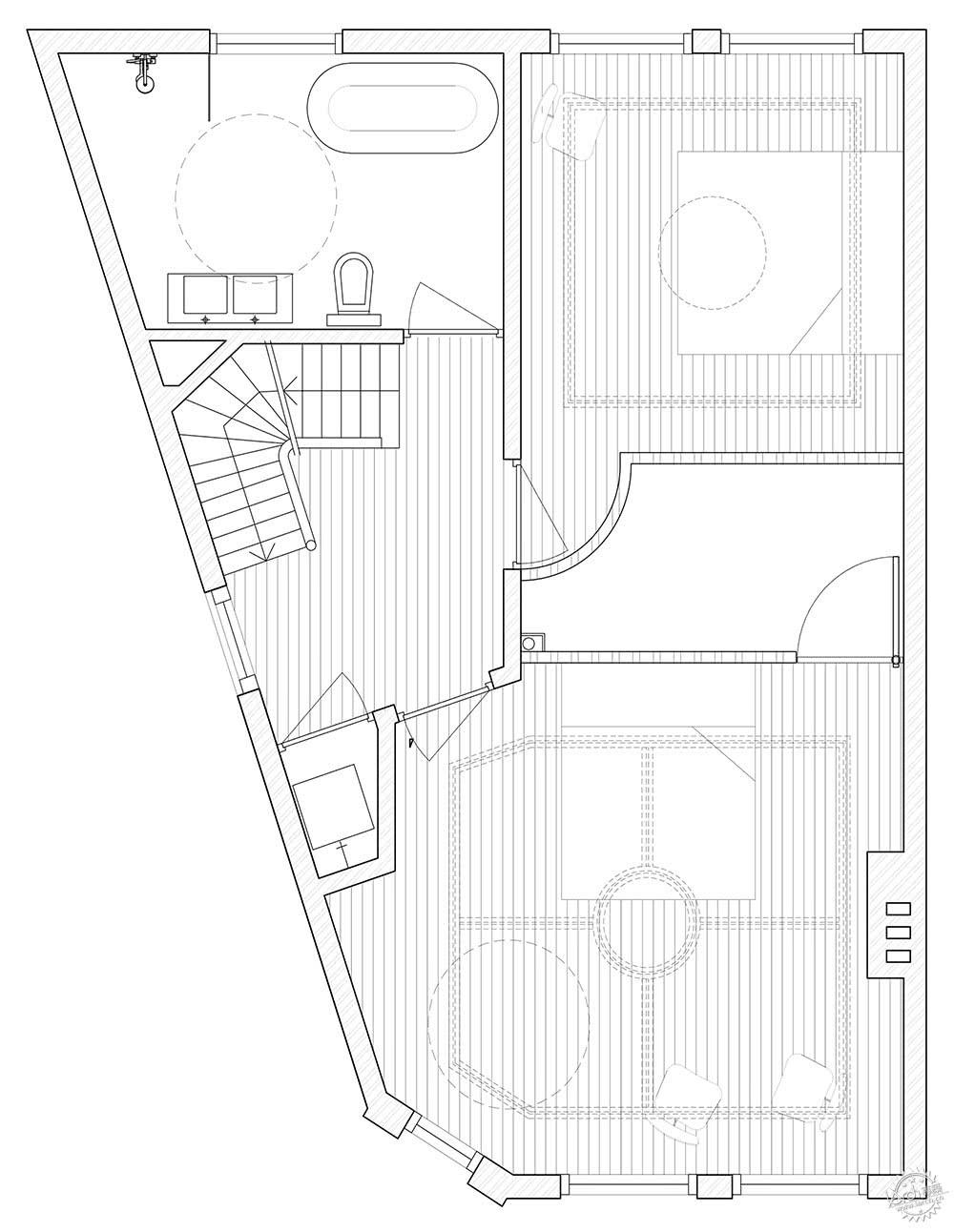

项目信息:
建筑设计:Unknown Architects事务所
项目建筑师:Daan Vulkers和Keimpke Zigterman
客户:Basd Interieur
室内装修:Houtwerk Delft
家具:Just Haasnoot