Project Statement
这片生态敏感地带的全方位修复工作,包括保护一段中西部冰川湖泊的独特湖岸线,确保了一个家庭度假地的永续传承。在挽救这片壮丽却严重退化的土地时,景观设计师提出了一项充满潜力的解决方案,其愿景在于通过挖掘景观的细微之美,展现场地的真实与纯粹,成为基于保护、管理和可持续生态适应的设计典范。设计方案充分借鉴了丰富的地质背景,通过运用强有力的生态修复技术与精心打造的户外空间,创造出一个层次分明的景观,展现人与自然和谐共生的可能性。
The holistic rehabilitation of an ecologically sensitive landscape, including protecting a unique shoreline along a midwestern glacial lake, ensures the enduring legacy of a family retreat. Brokering a potent solution for a majestic but highly degraded property, the landscape architect created a vision that incorporates the subtleties of the landscape to reflect the sincerity of the locale and serve as a model for design with an action plan based on conservation, stewardship, and sustainable ecological adaptation. Incorporating cues from the rich geologic subtext, the plan reflects the application of vigorous ecological restorative techniques with crafted outdoor spaces resulting in a layered landscape that builds upon its environment.

▲ 融入乡村环境:从社区道路望去,住宅与景观在雕塑般橡树的阴影下自然融合,传达了对场地特质的深刻敬意,Embracing the Rural Setting: From the community road, the home and landscape seamlessly mergebeneath the shadows of sculptural oaks, communicating an appreciation ofplace.© Brandon Huttenlocher / Design Workshop, Inc.
项目说明Project Narrative
历史背景
坐拥由冰川雕琢而成的湖泊纯净水域,这片占地1.7英亩的土地曾因数十年高强度的人为干预而逐渐失去生态价值,原本丰富的自然景观几乎荡然无存。场地内散布着多处建筑、大片草坪以及包裹树木根部的沥青覆盖区,加之由外来物种构成的不稳定且具有侵蚀性的湖岸线,场地亟需重新规划与管理。浓密的外来树种形成了层层叠叠的厚重树冠,妨害了下层植被的生长,这使沉积物和化学物质从周边土地直接流入了湖泊,进一步破坏了生态系统。
然而,即便景观退化严重,零星的白橡树依然矗立其中,唤起了曾经遍布这片区域的橡树林草原的记忆——一种如今罕见而珍贵的生态景观,令人不禁追忆那片曾经广袤而生机勃勃的土地。
设计愿景
客户希望通过修复这片生态敏感的土地,在重建夏日湖畔生活传统的同时,打造一个示范性的土地管理模型,为环境友好实践提供灵感与借鉴。
过程
设计团队深入研究草原与林地的自然关系,认识到它们之间蕴藏着丰富的栖息地类型和多样化的树冠覆盖特性。通过对场地进行全面的横断面分析,设计团队初步勾勒出树冠闭合度和排水模式的分布情况,从而定义了三个核心景观区域:草原、开放林地和密林。随后,设计团队果断移除了所有外来物种,将硬化道路面积减少40%,并用20余种草本植物、莎草和90种野花替代了35,000平方英尺的草坪。
在湖岸区域,设计团队种植了根系深厚的乡土植物,用于稳固陡峭的湖岸(坡比打到1.5:1),同时引入湿地植物形成天然缓冲带,有效提升水质并显著增加生物多样性。这种恢复自然平衡的方法挑战了现行法规偏重砖石结构的传统治理方式,避免了湖岸被人为硬化和单一化的处理,重新赋予湖岸其原有的自然之美与生态功能。
应对气候变化
在这一气候变化影响显著的区域,森林结构的转变、极端温度波动、湖面高度起伏等问题不断显现,而栖息地的退化和原生植物群落的破碎则尤为严峻。为阻止树种组成的进一步单一化,设计团队制定了一项全面的植被演替计划,通过引入多样化树种来保护现有森林,同时抵御虫害、病害、土壤压实、干旱及洪水带来的威胁。与此同时,本地草原物种通过稳固土壤、防止养分流失、吸收雨水、过滤污染物,并吸引丰富的传粉者、鸟类及其他野生动物,为场地的生态韧性提供了重要支持。这些措施不仅遏制了气候变化的负面影响,也为整个区域注入了新的生命力。
与自然共处
住宅以外展的L形布局,与湖泊和场地北侧边界和谐相融,而重新设计的车行道优雅地沿场地东侧环绕延伸。通过将建筑与功能区布局于场地边缘,设计重新恢复了草原景观的开阔感与历史上的排水路径,既提升了从公共视野欣赏的景观品质,也为到访者营造出沉浸式的入口体验。走在雕塑般的橡树间,住宅建筑宛若自然生长于缓缓起伏的地形之中。从道路望去,住宅隐匿于树影中,流露出一种低调的优雅;而从湖泊望去,建筑则呈现简洁的单层形式,与周围环境浑然一体。住宅的绿色屋顶面积达2,500平方英尺,仿佛草原的延续,从空中俯瞰更是一幅自然与建筑完美交融的画卷。共享的户外空间为不同年龄段的人们提供了既能休闲娱乐又能亲近自然的场所。低矮的独立墙体巧妙地划分出空间边界,而蜿蜒的透水步道轻盈地穿梭于景观之间,勾勒出场地动静结合的生动画面,也让人深刻感受到这片土地所蕴含的动态生命力。
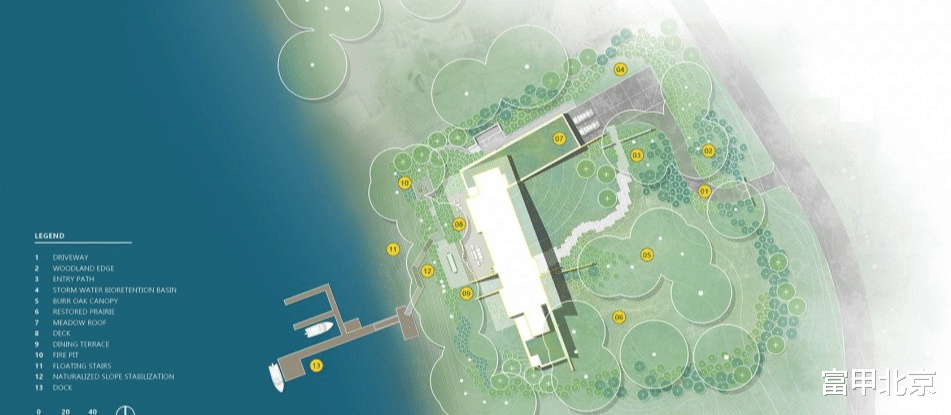
▲优先景观的协作设计:建筑呈外展的L形布局,与湖泊和北侧边界平行,既保护了成熟树木,又让邻近的草原景观渗透进场地,A Collaboration Prioritizes Landscape: The splayed, L-shaped home parallels the lake and northern boundary,preserving mature trees and inviting the adjacent prairie to permeate the site.© Design Workshop, Inc.

▲横断面设计:林地、草原与湖岸:曾在美国中西部地区广泛分布的橡树林草原,如今已极为罕见。严谨的设计实践保护、增强并重建了这一重要的生态系统,Transect: Woodland, Prairie, Lakeshore: Once prolific across the Midwest, intact oak savannas are now rare.Rigorous design practices preserve, enhance, and reestablish the criticalecology.© Design Workshop, Inc.

▲林地边缘:以场地的原生态系统为重点,设计围绕草地与橡树林之间的视觉与功能性连接组织了住宅与入口空间,Woodland Edge: A focus on the site’s native ecology organizes the home and arrival around a visual and functional connection to adjacent grasslands and oak stand.© Brandon Huttenlocher / Design Workshop, Inc.

▲新草原:超过100种本地物种取代了原本以草坪为主的景观,消除了维护、化学品使用及水资源消耗带来的环境影响,A New Prairie: Over 100 native species replaces a once-dominant lawn, and its associated environmental impacts of maintenance, chemicals, and water consumption.© Brandon Huttenlocher / Design Workshop, Inc.

▲统一的建筑与景观愿景:一个2,500平方英尺的绿色屋顶如同草原的自然延伸,既管理了雨水径流,也降低了建筑的视觉存在感,A Cohesive Vision of Architecture + Landscape: Manifest as a lifted extension of the prairie, a 2,500-square-foot green roof manages stormwater runoff and minimizes the visual presence of the home© Brandon Huttenlocher / Design Workshop, Inc.
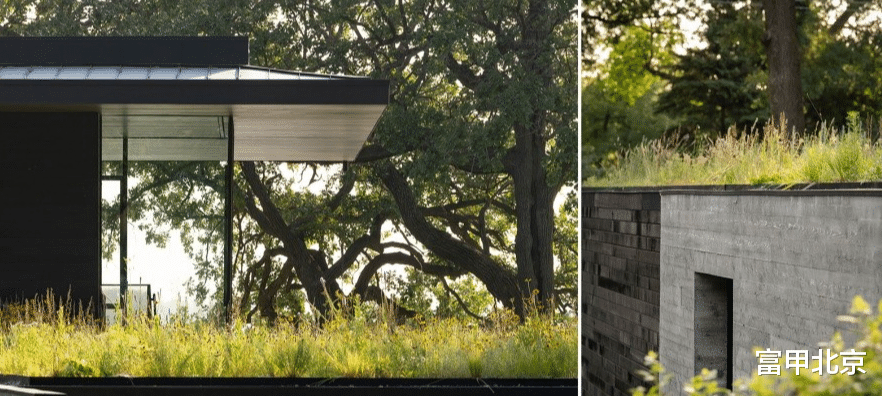
▲绿色屋顶:分层设计巧妙地将住宅融入冰碛地形之中,广阔的景观笔触将草原与湖泊连接起来,Green Roof: The layered approach creatively heals the home into an existing glacial moraine. Broad brush strokes in the landscape connect the prairie to the lake.© Brandon Huttenlocher / Design Workshop, Inc.
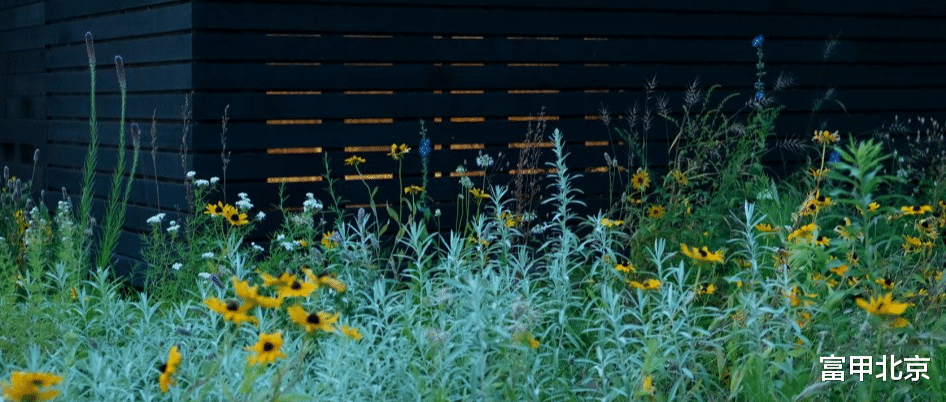
▲强大的环境效益:本地草原植物能防止土壤和养分流失,吸收雨水并过滤污染物,同时吸引各种传粉者和野生动物,Robust Environmental Benefits: Native prairie species buffer soil and nutrient loss, absorb rainwater while filtering toxins, and attract a wide variety of pollinators and wildlife.© Brandon Huttenlocher / Design Workshop, Inc.

▲现状(改造前):数十年的人为活动导致场地生态价值大幅降低,凸显了重新践行土地管理承诺的必要性,Existing Conditions (Before): Decades of human activity diminished the ecological value of the property,demonstrating the need for a renewed commitment to proper land management.© Brandon Huttenlocher / Design Workshop, Inc.

▲改造后的蜕变:经过精心保护的橡树以其自然分枝结构形成浓密树冠,为各类聚会空间的设计提供了灵感,Transformation (After): The natural branching structure of carefully protected oaks creates a canopy of deep shade, informing the creation of distinct gathering areas.© Brandon Huttenlocher / Design Workshop, Inc.

▲生物工程,湖岸与河岸自然化:具有强大根系的物种天然具备防止水土流失的能力,稳定了陡峭的1.5:1坡度,而湿地植物则提供湖岸缓冲区,改善水质,Bioengineering: Bank and ShorelineNaturalization: Species with root systems predisposed to providing erosion control stabilize the extreme 1.5:1 slope while wetland plugs offer a riparian buffer.© Brandon Huttenlocher / Design Workshop, Inc.
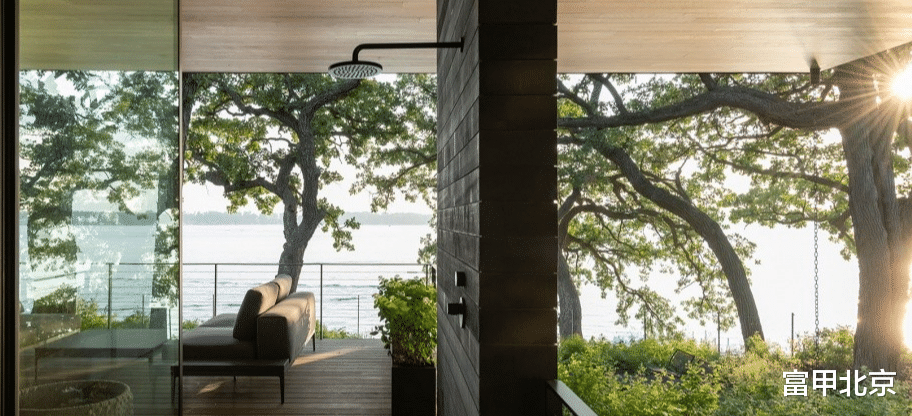
▲与自然共处:克制的设计干预带来了与湖泊的物理与精神连接;抬升的露台将室内空间延展至宁静的湖景之中,Commune with Nature: Restrained interventions offer physical and spiritual connection to the lake; araised deck extends interior spaces toward a tranquil watery vista.© Brandon Huttenlocher / Design Workshop, Inc.

▲树木保护与演替计划:户外空间设计克制而精巧,通过悬挑、微型桩基和/或干铺工艺,最大限度地减少对雄伟白橡树冠下关键根区的影响,Tree Preservation and Succession Planning: Restrained outdoor spaces – cantilevered, micro-piled, and/or sand-set -minimize impacts to critical root zones beneath the majestic, bur oak canopy.© Brandon Huttenlocher / Design Workshop, Inc.
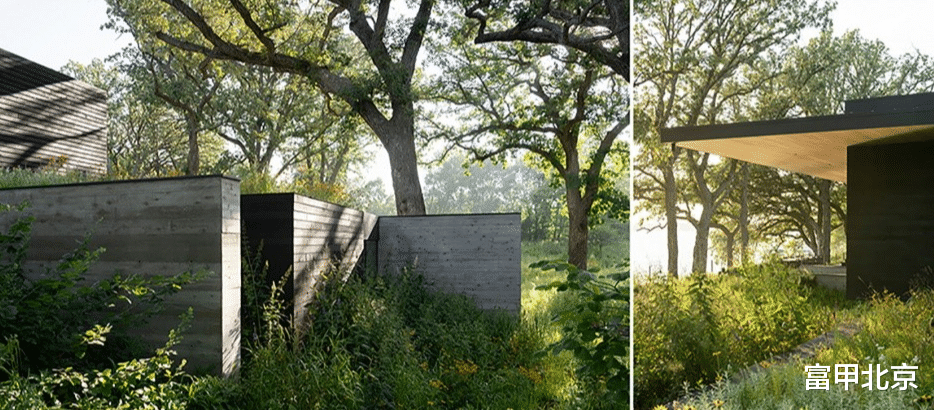
▲修复成效:设计移除了所有外来物种,将硬化车行道面积减少了40%,去除了35,000平方英尺的草坪,并恢复了自然化的湖岸线,Restoration Results: The design removes all non-native species, reduces vehicular surfaces by40%, removes a 35,000-square-foot lawn, and restores a naturalized shoreline.© Brandon Huttenlocher / Design Workshop, Inc.

▲ 极简细节:天然石材与透水小径在建筑与景观间交替过渡,突出了周围景观的动态特质与自然流动感,Minimalistic Detailing: Permeable paths with natural stone transitions traverse between architecture and landscape, emphasizing the dynamism of the surrounding landscape.© Brandon Huttenlocher / Design Workshop, Inc.
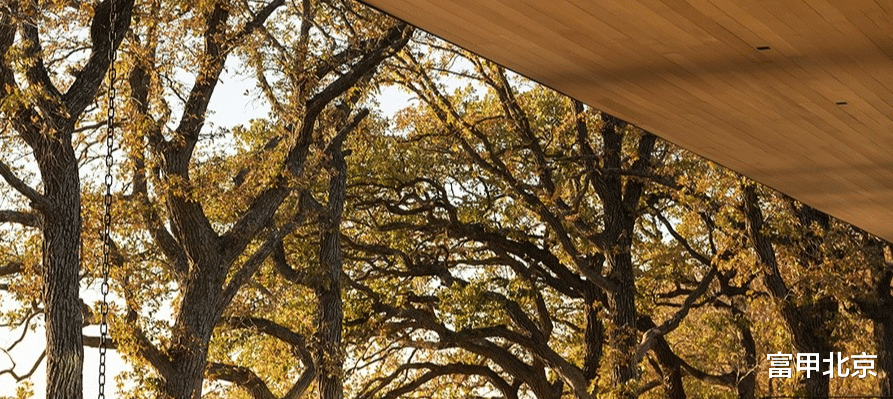
▲中西部地区的典范案例:该项目提供了一个基于保护、管理与可持续生态适应的先进区域模型,并通过具体行动步骤展现了生态设计的实践路径,A Case Study for the Midwest: The project offers a progressive regional model with action steps based on conservation, stewardship, and sustainable ecological adaptation.© Brandon Huttenlocher / Design Workshop, Inc.