Neve Monoson住宅
Neve Monoson House 3 / Daniel Arev Architecture
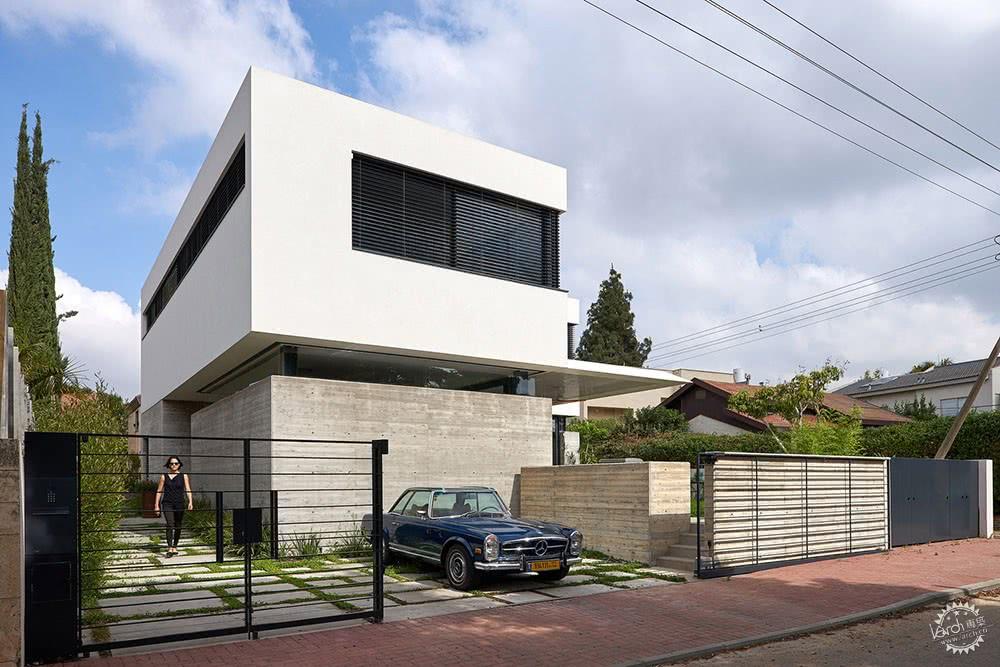
来自建筑事务所的描述:大约在3年前,一个五口之家找到建筑师进行沟通,项目原址属于建筑师已故的祖父母,而这个家庭将这片区域购买了下来,在了解过建筑师的一些作品之后,他们进行了短暂的交流。在工作室里,他们诉说了自己以及家庭成员对于新家的美好愿景,而建筑师也与他们分享了自己美好的童年回忆。建筑师说,这片场地有别于其他项目,这里承载了他太多的回忆。
Text description provided by the architects. About three years ago the clients, a family of five, made contact with me. They told me that they were aware of the fact, that the plot they had just bought, belonged to my late grandparents, and that i am an architect. After viewing a few of my works, they have decided to ask for a meeting. In my office, after they have told me about themselves, their children and their wants and wishes from their new home, I shared with them my pleasant memories of my childhood there. I told them that, contrary to other plots, this one is very special to me.
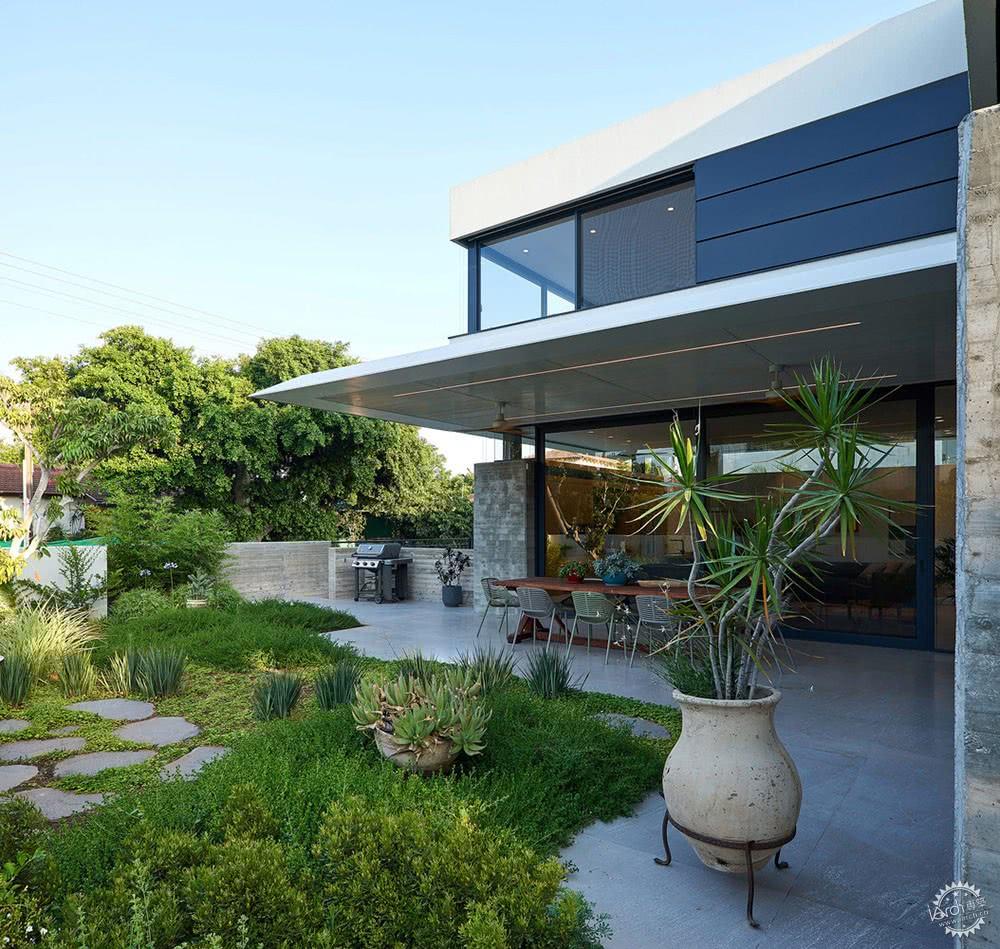
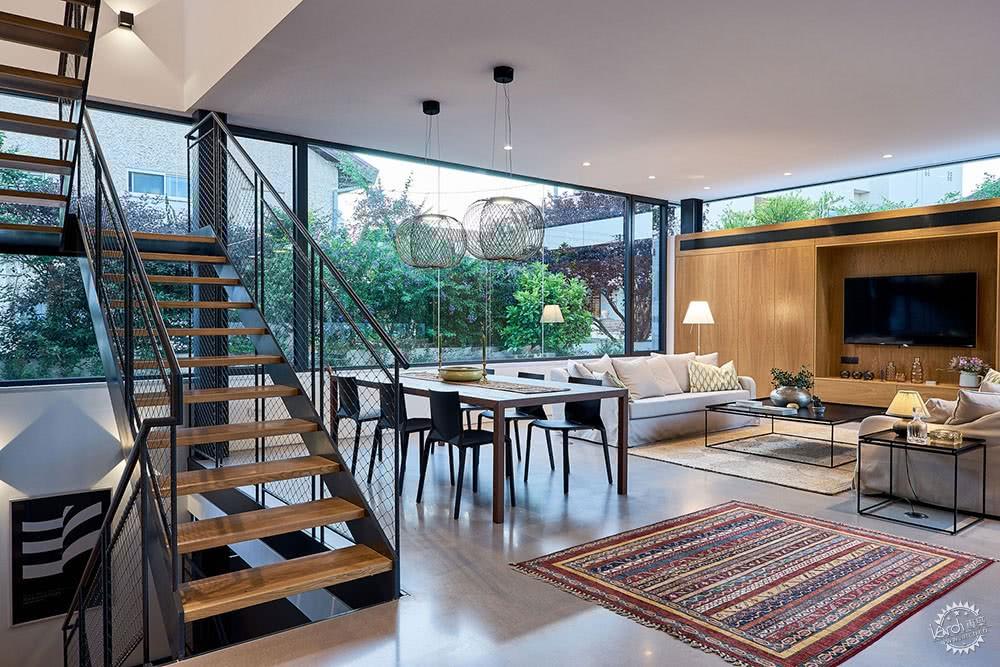
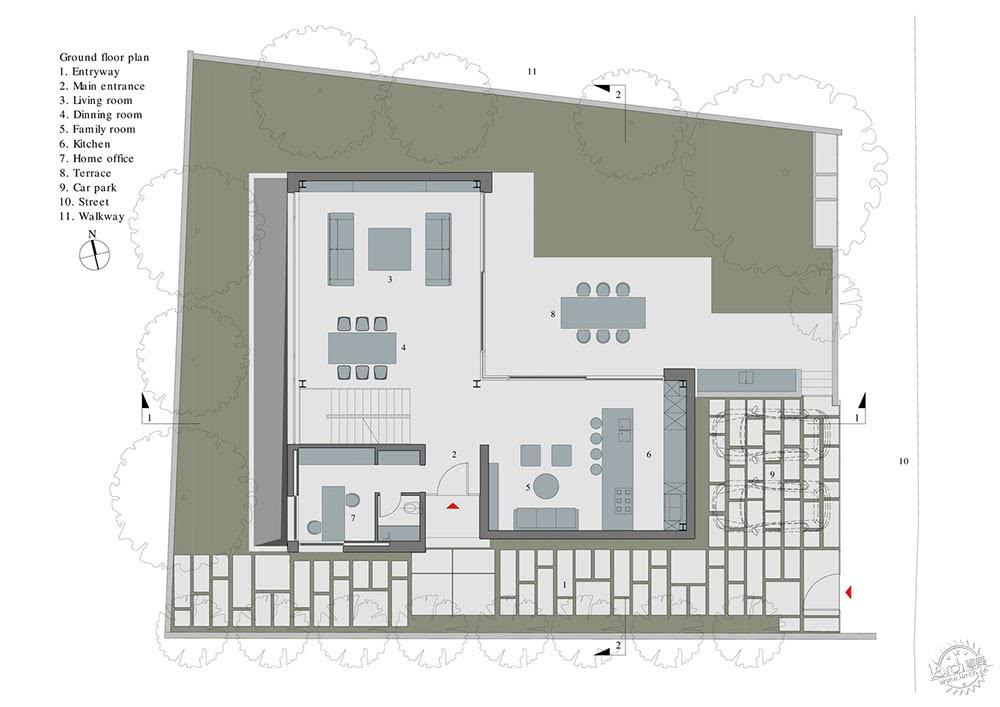
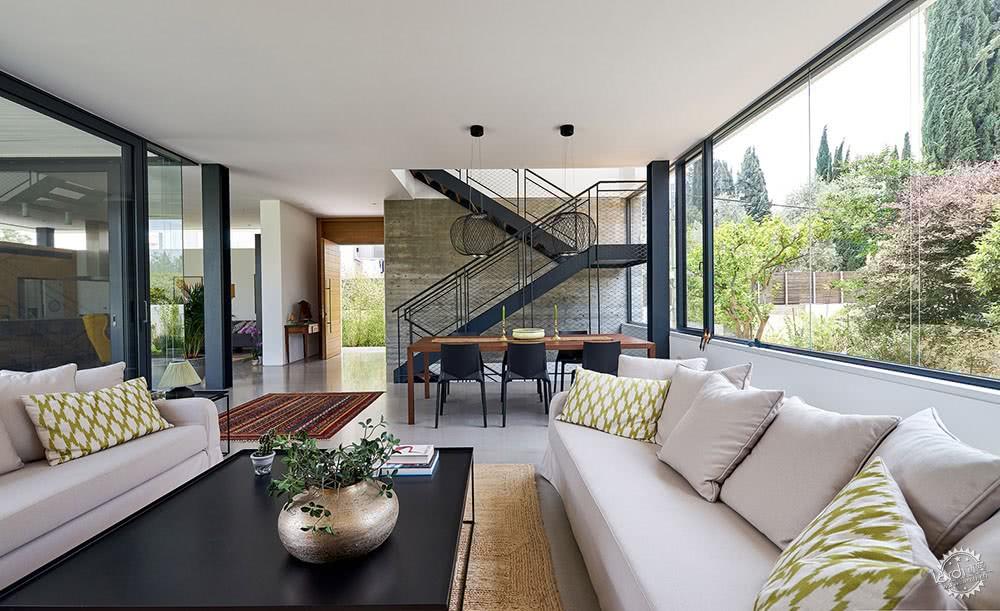
场地面积为1000平方米,这里原先只有一座祖父母的住宅,后来又改建成了两座建筑,另一座建筑位于原住宅的后侧。因此,实际上的项目场地面积为450平方米,并且毗邻着街道。在经过进一步调研,并且深入研究了场地信息后,建筑师认为,最好的布局方式便是让建筑面向东侧街道和北侧人行道,这样可以在保留住宅隐私的同时,仍然拥有大型开口。建筑平面呈L型,其内侧面向北面和东面,其中设置有阳台和花园。L型的外侧面向南侧的主入口,建筑师运用清水混凝土墙来保持这个立面的私密性,而西侧立面则运用了大型玻璃窗,使用者可以在室内欣赏到后院的绿色植物。
This 1000 sqm. plot was originally for one house only (my grandparents home) and was then divided into two. At the back of the old house, a second one was built. The plot in question is 450 sqm. and situated near the street. After further visiting the place, and a thorough study of the site’s survey map, i came to the conclusion that the best way to position the house will be towards the street in the east and to a walkway in the north. This way i could leave big openings and not lose the privacy of the house. The shape i used was the letter “L”, the inner lines facing north and east looking upon the terrace and the main garden. The outer lines of the “L” will face the entryway to the south, using a non transparent concrete wall to keep it private, and to the west, where a big glass window is overlooking the backyard and is screened by citrus trees.
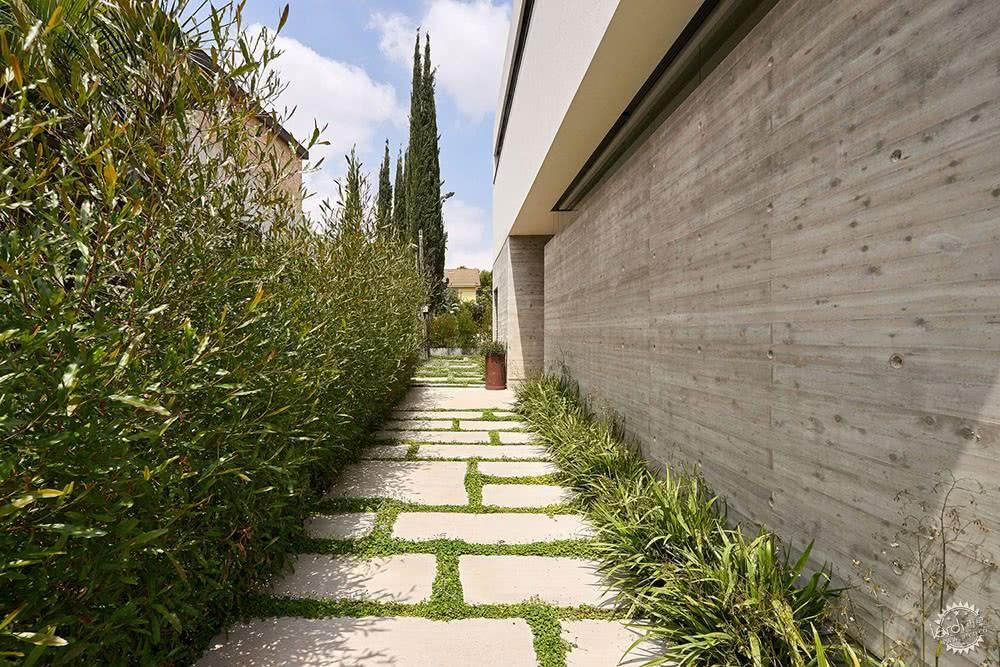
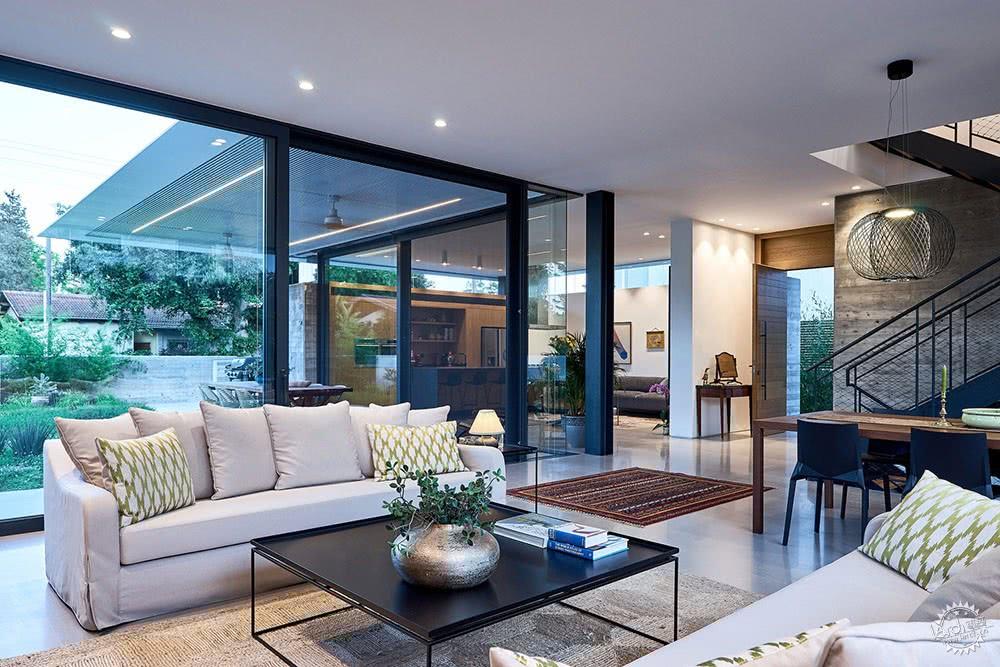
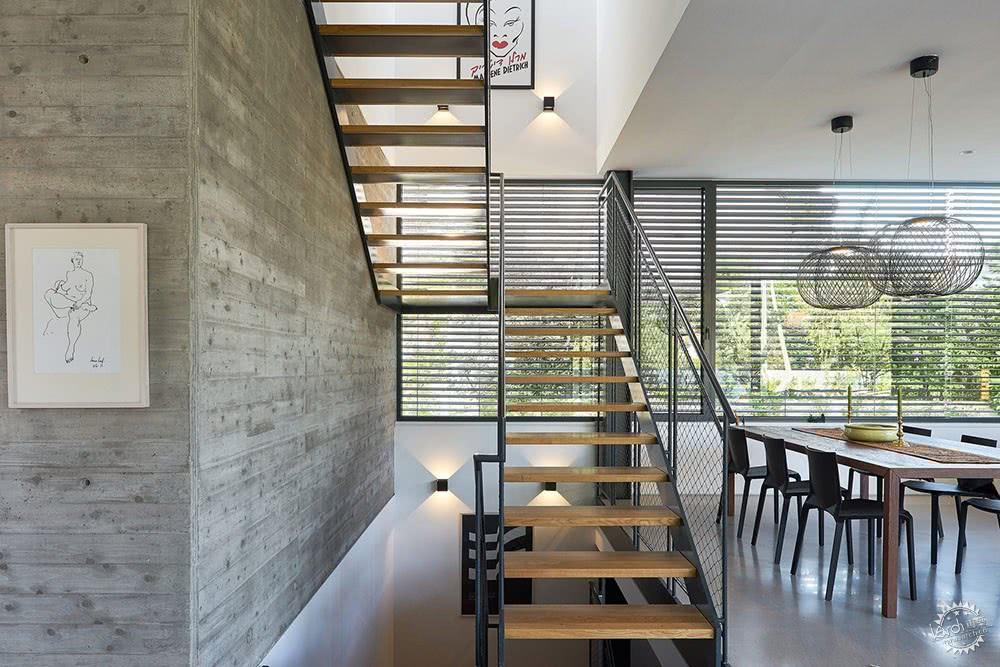
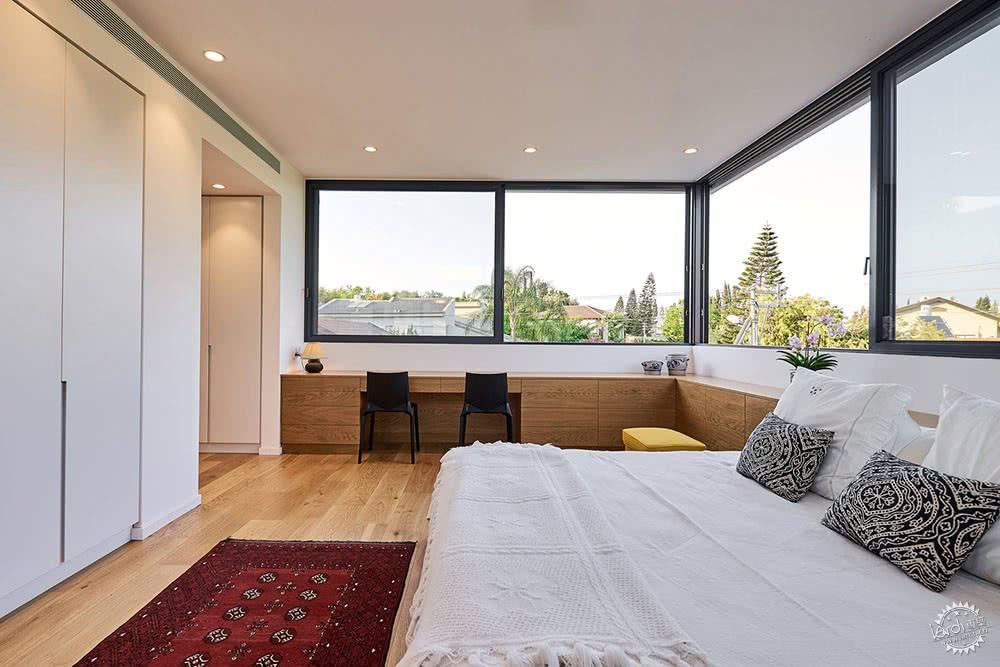
建筑的底层作为开放空间,位于主要入口旁侧,只设置了家庭办公区,这是一个较为封闭的场所。二层则设置有4间卧室,主卧位于建筑的前侧,而儿童房则位于建筑后部。
The ground floor was planned as an open space, while only the home office, situated in the corner next to the main entrance, is a closed-in area. The first floor has four bedrooms. The master bedroom is located in the front wing and the childrens’ rooms are in the back to create separation.
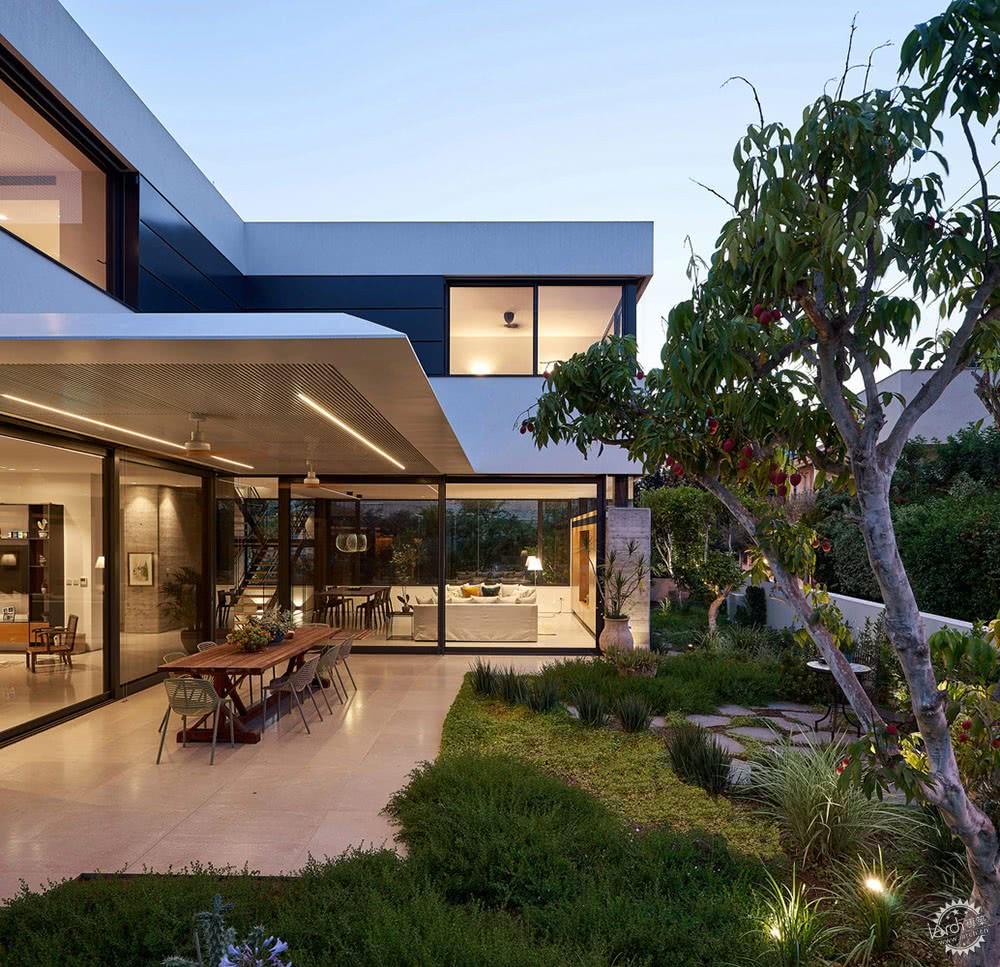
在底层,建筑师运用了大型玻璃,充分地打开前后花园的视野,同时在入口和停车库还设置了清水混凝土墙体。为了让建筑看起来更通透一些,6根H型柱支撑起上部楼层,同时与外部围护墙体分隔开。为了强调一层空间的漂浮感,建筑师通过玻璃窗将二层与底层相分离,从而在建筑内部形成面向花园与天空的开阔视野。建筑的一层立面使用了白色石膏板,看上去简约明亮,而一层的窗户通过横向连续排列,让使用者能够看到完整的庭院景观。在没有设置开窗的部分,建筑师运用了与窗户色彩相类似的金属面板,从而保持了视觉的连续性。
For the ground floor I chose to use big and wide glass openings towards the front and the back garden and an exposed concrete wall looking over the parking and the entryway. In order to achieve a light look of the house, 6 “H” columns where positioned on the floor, detached from the outer contour. To further enhance the floating effect of the first floor, glass windows are separating the ground floor from the first one. From inside the house there is an unobstructed, open view to the garden and to the skies above the concrete walls. White plaster was chosen to cover the first floors’ facades in order to keep it light. The windows of the first floor where designed as a continuous strip surrounding the floor allowing a panoramic view of the tree tops. Where there are no windows, a metallic clad, in the same color of the windows, is used in order to keep the continuity.
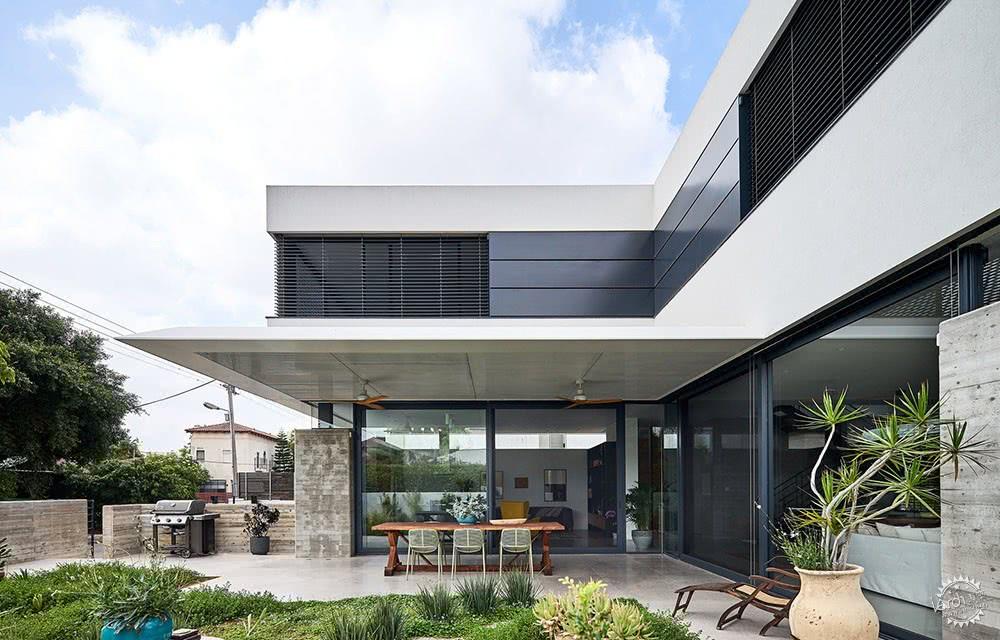
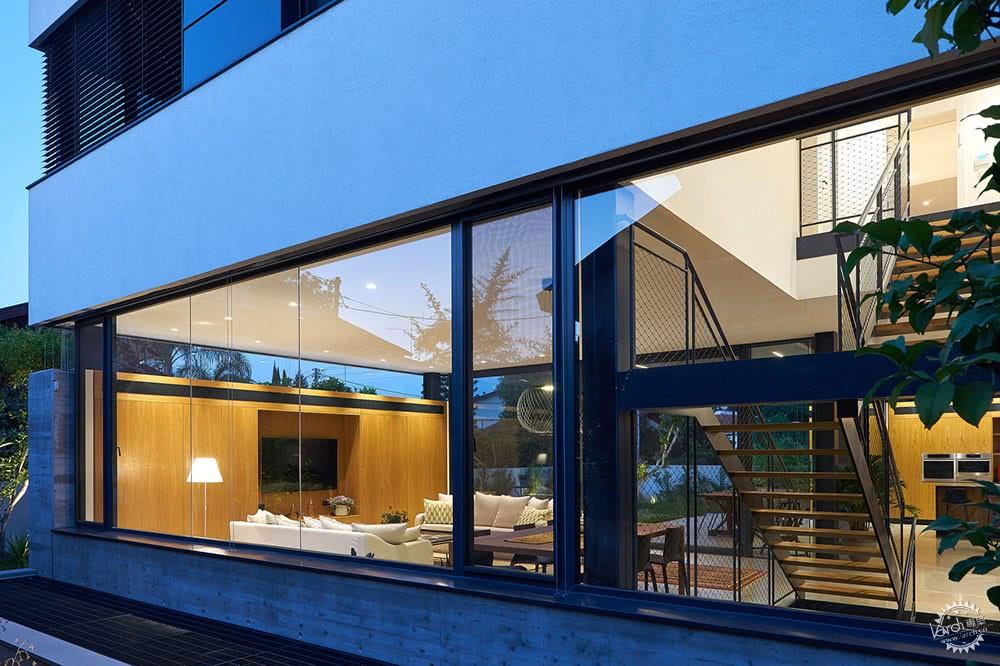
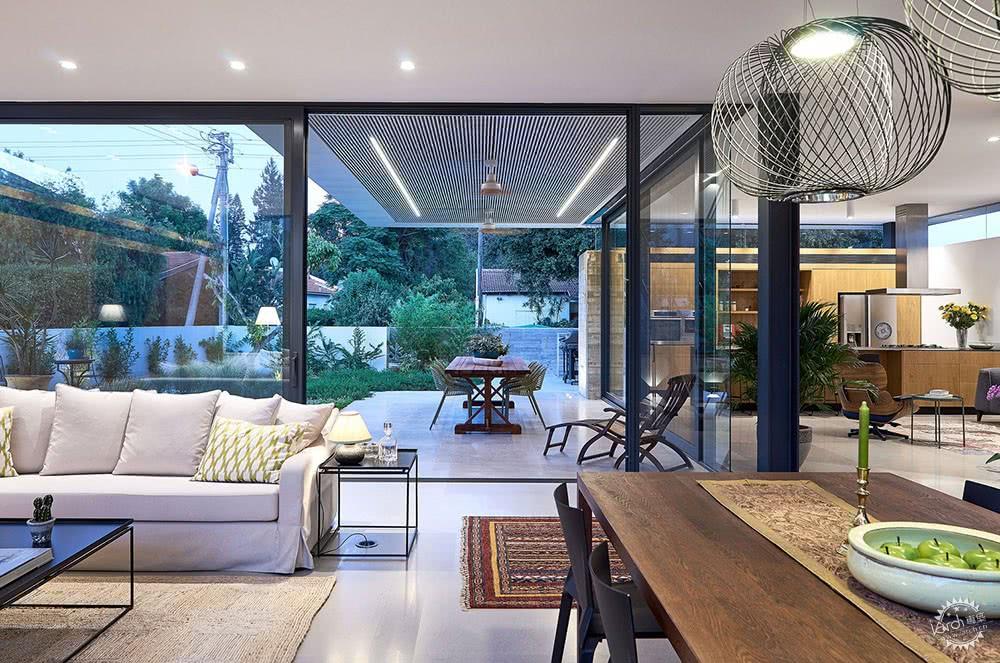
住宅呈线性排布,而花园则恰恰相反,看上去尤为简单。花园的入口是像素化的混凝土广场,沿着混凝土片墙种植有绿色植物。虽然建筑有着大型开窗,但完全不失温馨与亲密的氛围。从沿街面看上去,建筑朴素而典雅,既充分表达了建筑理念,也呼应了与周边的关系,也许这便是“少即是多”的优雅诠释。
The garden, in contrast to the straight lined house, was planned in a rustic form. The entryway is made of “pixelated” concrete squares with green ivy in between, and fern along the concrete walls. In spite of the large windows, a feeling of warmth and intimacy is kept within. Looking from the street the house looks elegant and simple in a way that enhances its architectural ideas without imposing itself on neighbourhood, not forgetting the famous words: “Less is more”.
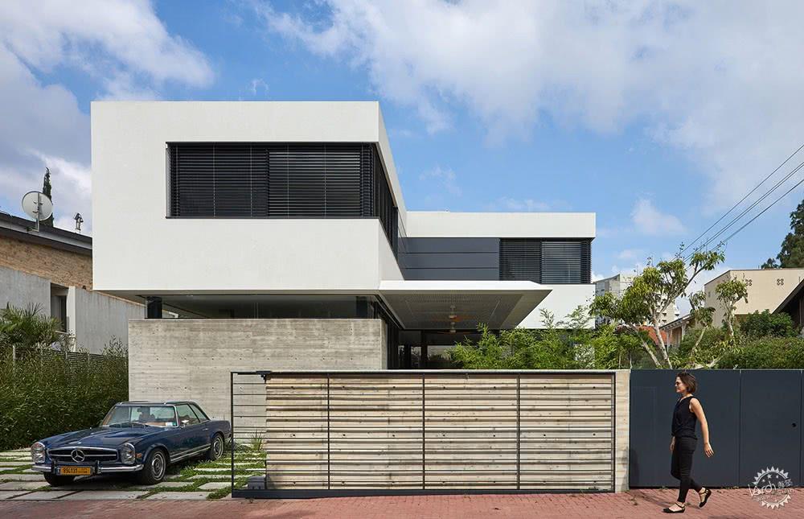
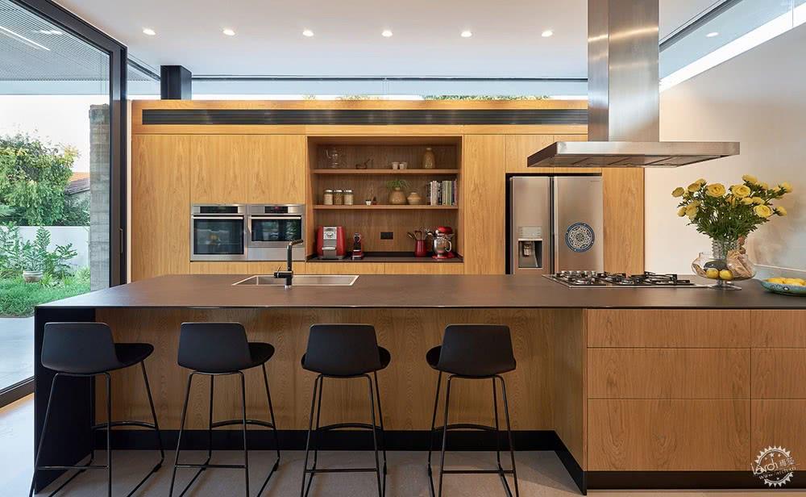
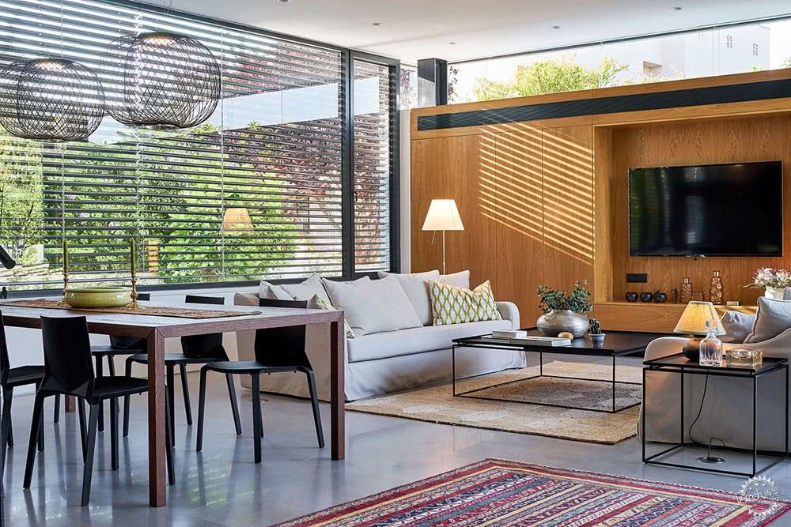
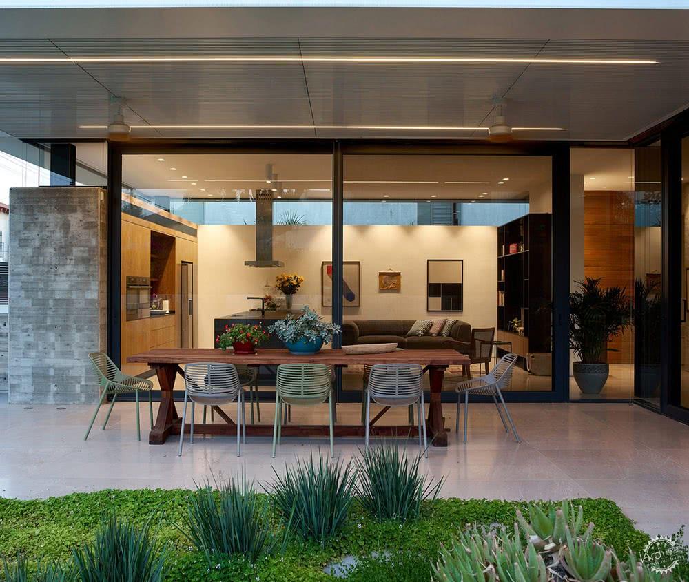
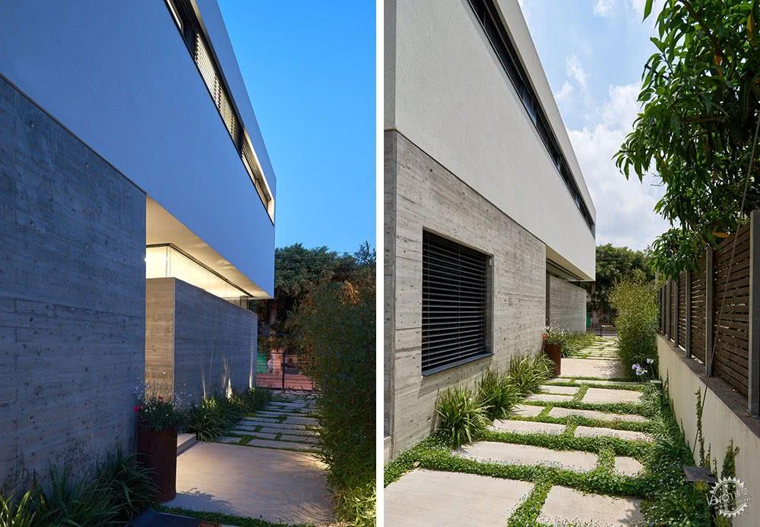
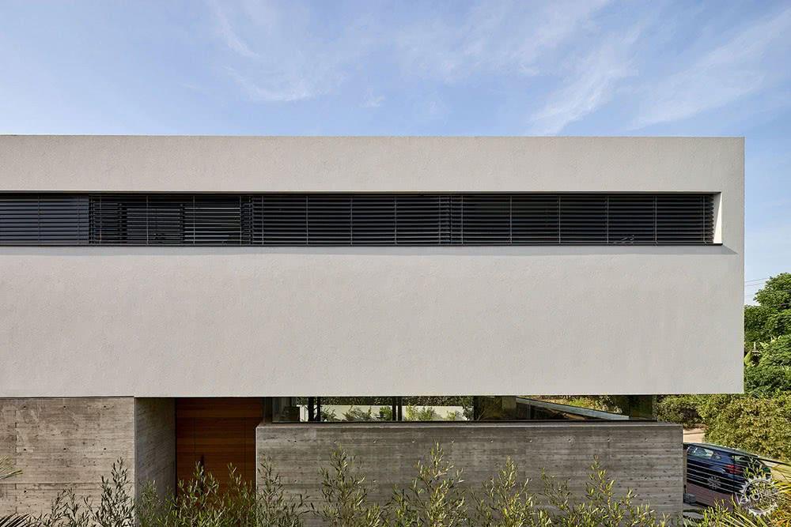
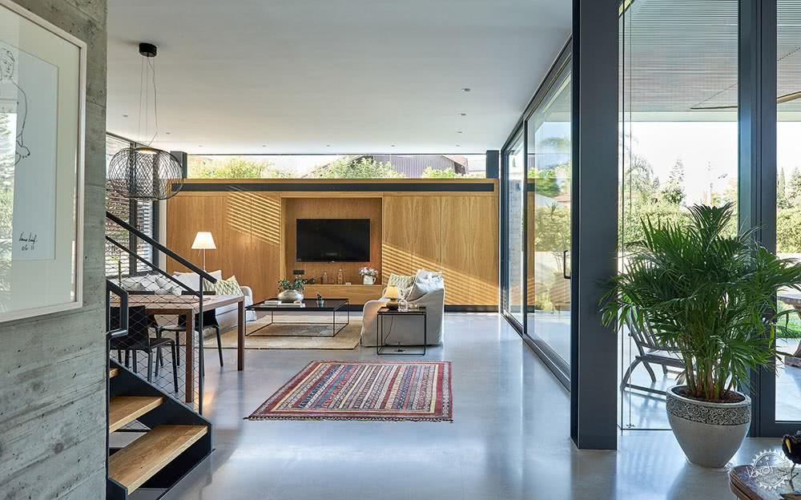
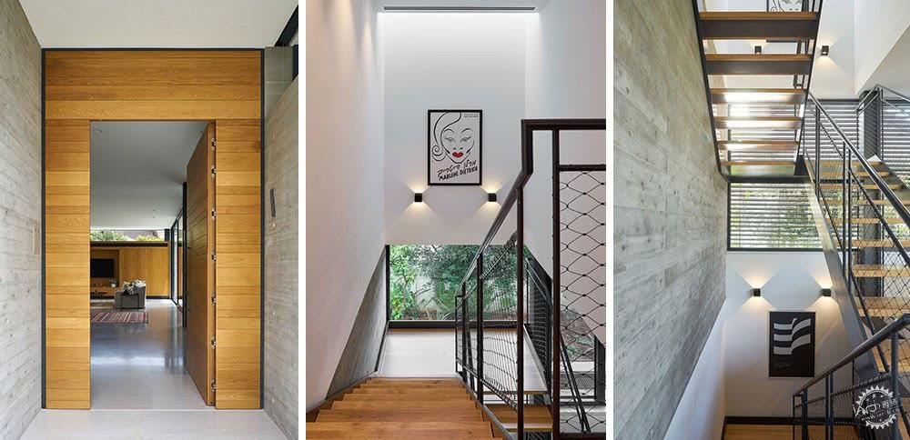
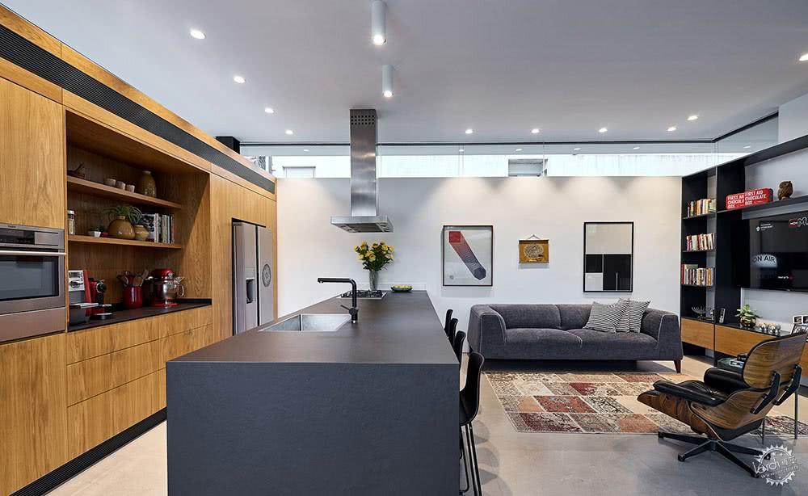
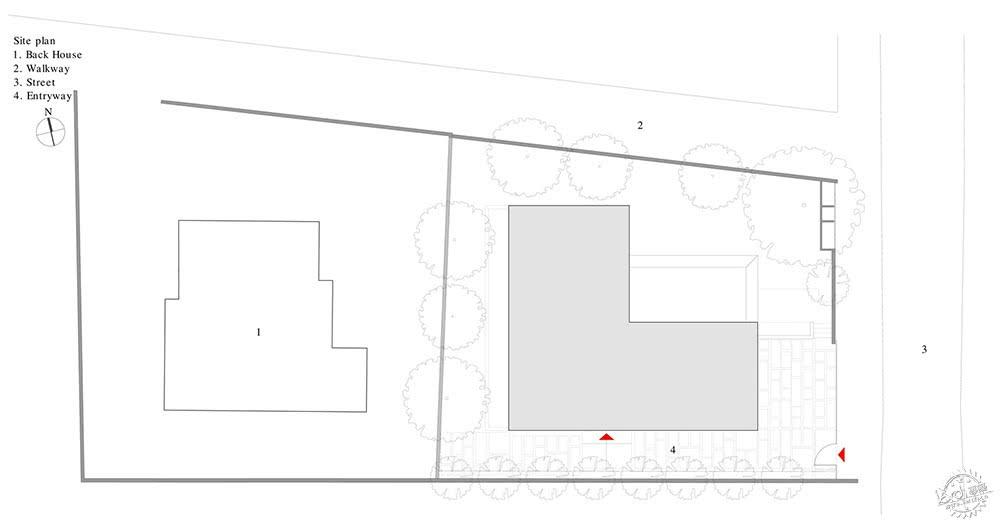
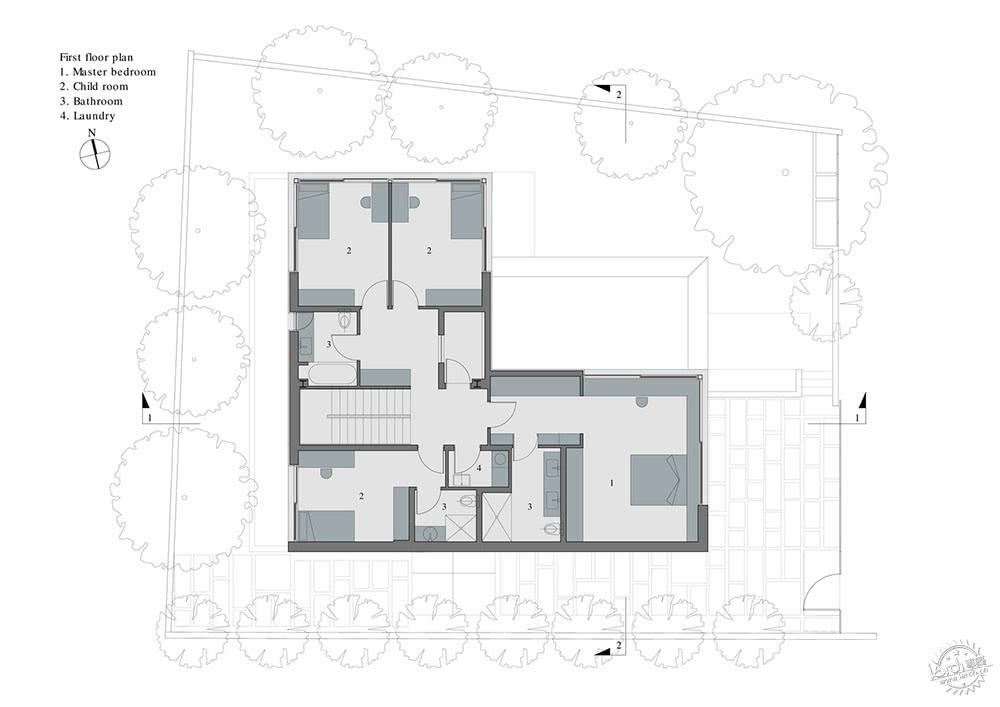
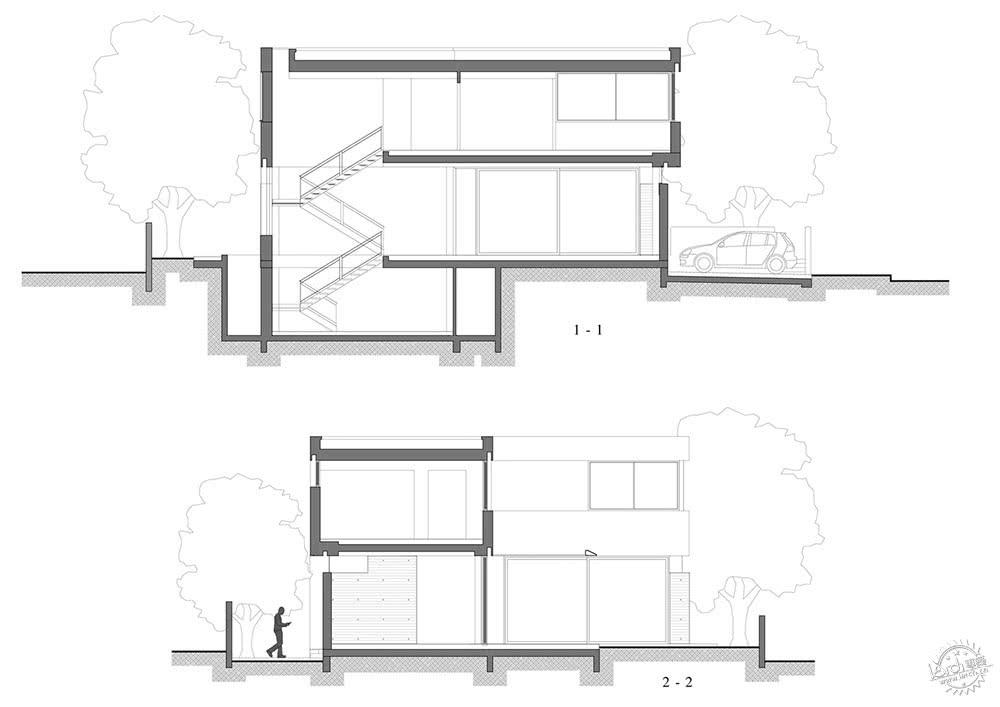
建筑设计:Daniel Arev Architecture
地点:以色列,耶胡德
主创建筑师:Daniel Arev
面积:350.0 m2
项目时间:2017年
摄影:Daniel Arev
制造商:Carl Stahl
施工工程:Akiva Auzon
承包商:Sade Mari
景观设计:Eti schwartzman
钢结构设计:Itay Shamban, A different angle
木材工艺:Ami Shemesh, Maof Design
铝板与玻璃:Aluminium Dimitry