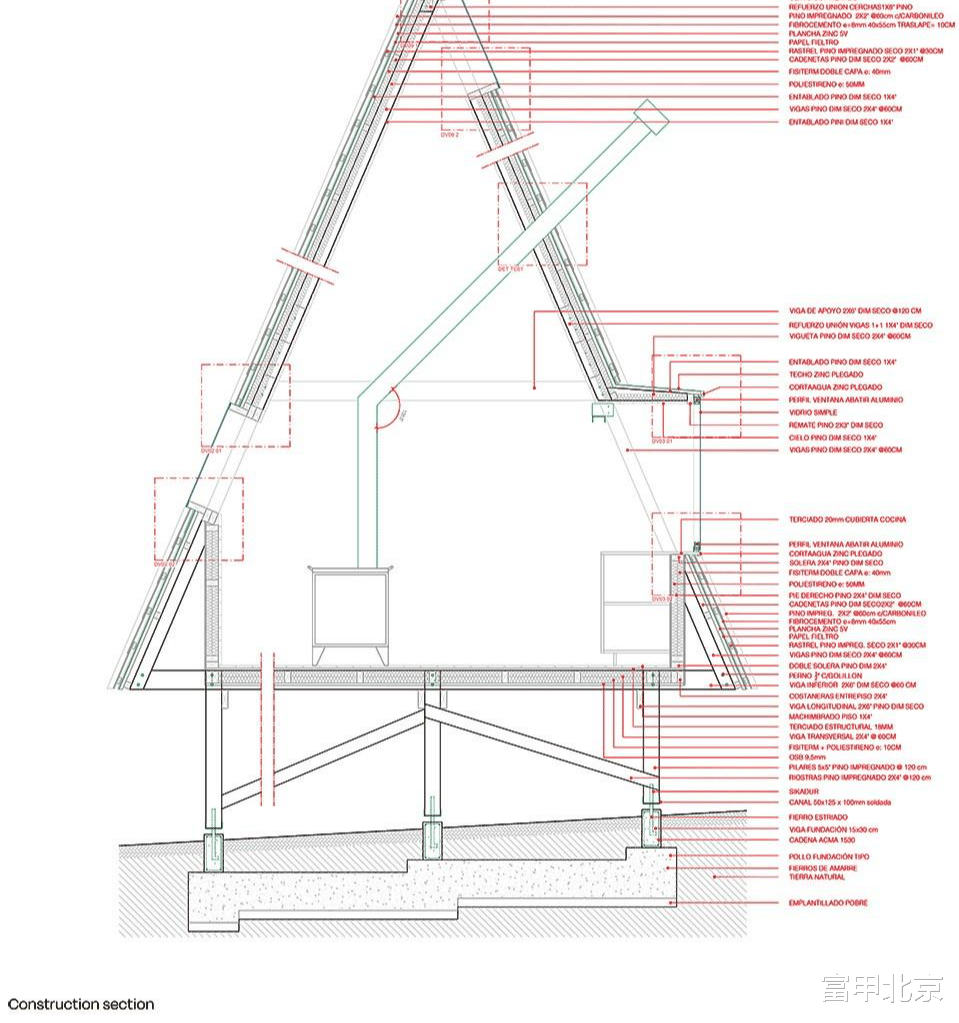公园管理员 Aladino 的家可以被看作是两种建筑之间的衔接:住宅性和功能性;现代性和乡村性;对比性和模仿性。所有这些都通过具有纪念碑特征的单一元素表现,矗立在景观之上。
Casa Aladino can be understood as the articulation between two architectures: Residential and utilitarian; contemporary and rural; contrast and mimesis. Both expressed in a single element of monumental character perched over the landscape.
▼项目外观,exterior of the project©Marcos Zegers
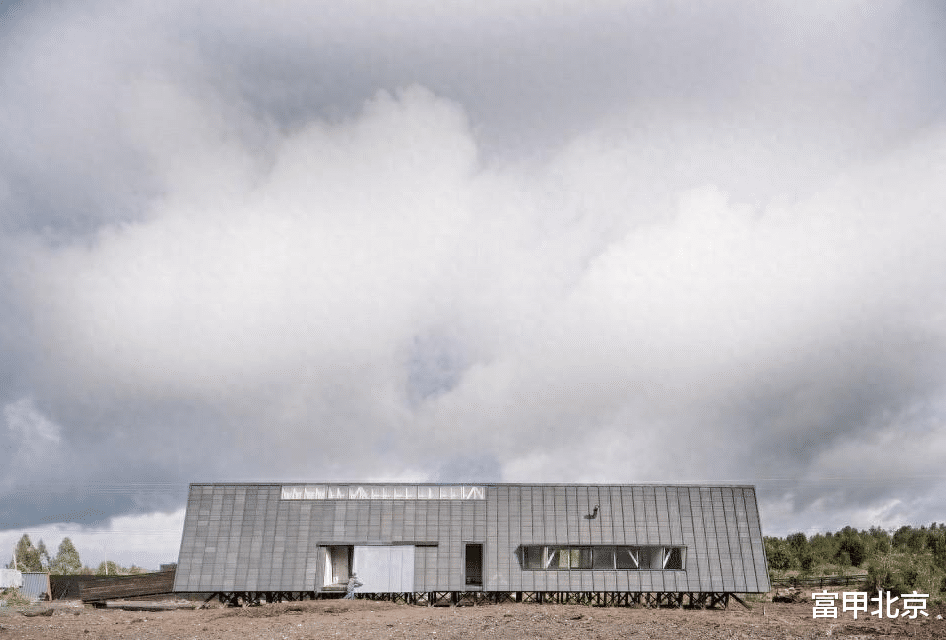

▼周围环境,surroundings©Marcos Zegers

▼项目外观,exterior of the project©Marcos Zegers


该建筑位于智利南方的森林中的一处绵延的地形上。建筑建在离地约一米的支柱上,使溪流可以流向主立面前的泄湖。完美的三角所展现的几何性与荒野并列,强调了自然与人工的对比。
The house is located in a clear stretch between trees in the south of Chile. It is built over posts which separate it almost a meter from the ground, allowing the flow of streams that run towards a lagoon located in front of the main facade. Its perfectly triangular geometry, in juxtaposition to the wilderness, emphasizes the contrast between nature and man-made.
▼使溪流可以流向主立面前的泄湖,allowing the flow of streams that run towards a lagoon©Marcos Zeger
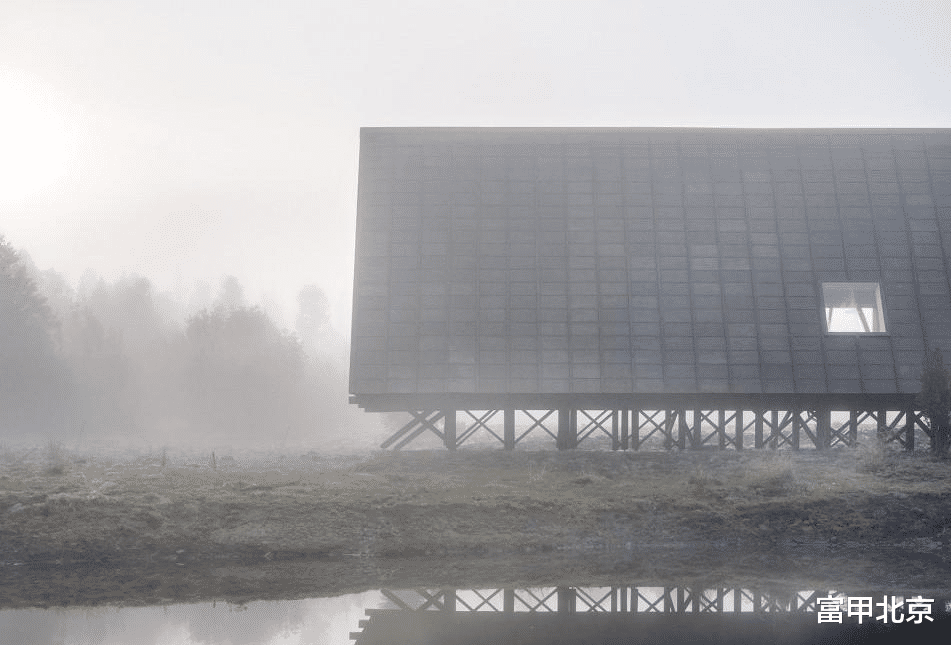

▼架高的建筑,elevated building©Marcos Zegers

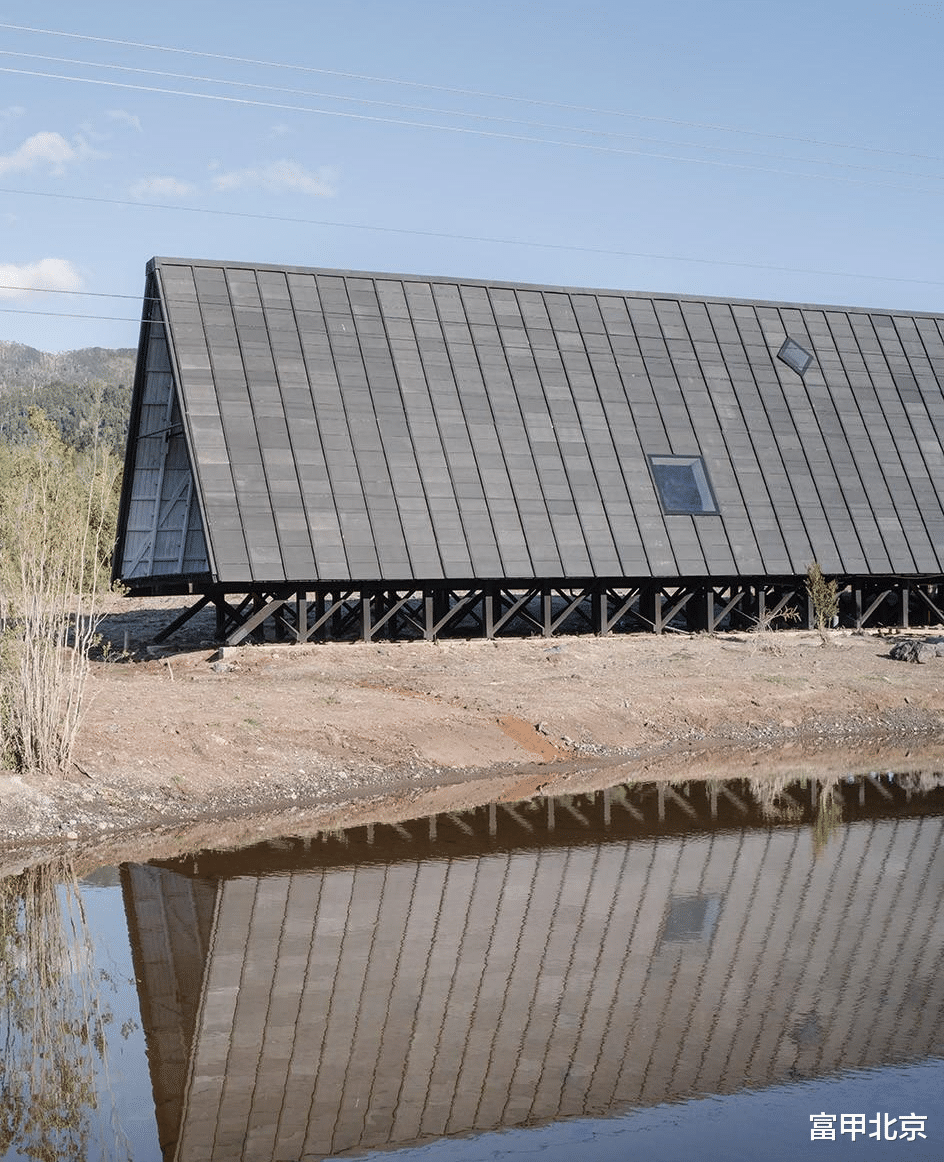
这栋建筑的两部分各占一半,一边是一个私人公园的接待处和储藏室,另一边是公园管理员 Aladino 的家。
▼平面图,plan©Iván Bravo Architects
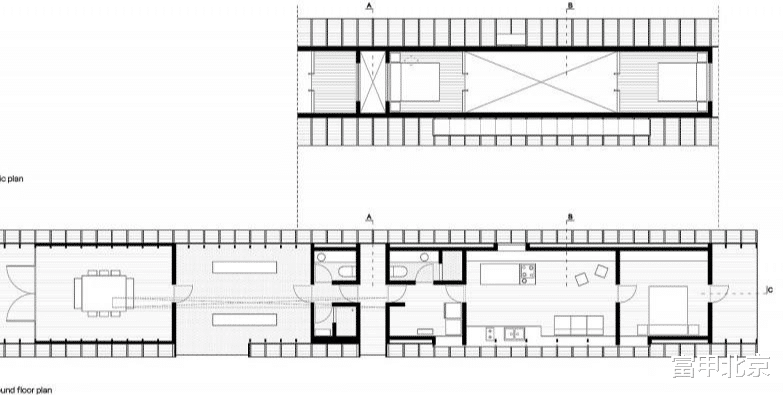
The building’s program is shared in equal halves between the reception and storage area of a private park on one side; and the home for Aladino, the park ranger, on the other.
▼建筑分为两个部分,program shared in equal halves©Marcos Zegers


项目的几何结构决定了每个空间都有一个相同的部分,并且以相同的方式进行流通:通过一系列位于中轴的门洞从一端通向另一端。走廊的缺失消除了空间的层次感,使建筑的每一个角落都一览无余。
The project’s geometry determines that every space shall have an identical section and that the circulation shall occur in the same manner: through a series of central doorways from one extreme to the other. The absence of a corridor eliminates hierarchical spaces and reveals every corner of the building as it is explored.
▼位于中轴的门洞,through a series of central doorways©Marcos Zegers


▼空间的纵深感,Depth of space©Marcos Zegers


室内空间通过有限的色彩和纹理组合加以区分。构成建筑的材料在房屋的整个长度上被逐一破解,直到露出每一个元素、每一个接缝、每一个细节。 在外观上,该项目在长约 30 米的建筑体量与中性、单色、几乎没有开口的沉默外立面之间进行了对话,也让人联想到该地区原始的落叶松谷仓。
The interior spaces are differentiated between them by the combination of a limited color and texture palette. The materials that comprise the construction are dismembered one by one throughout the length of the house until revealing every element, every joint, every detail. In the exterior, the project debates between the presence of a thirty-meter building throughout the silence of a neutral and monochrome facade, with practically no openings, that reminds us of the original larch shake barns of the area.
▼屋顶结构,roof structure©Marcos Zegers
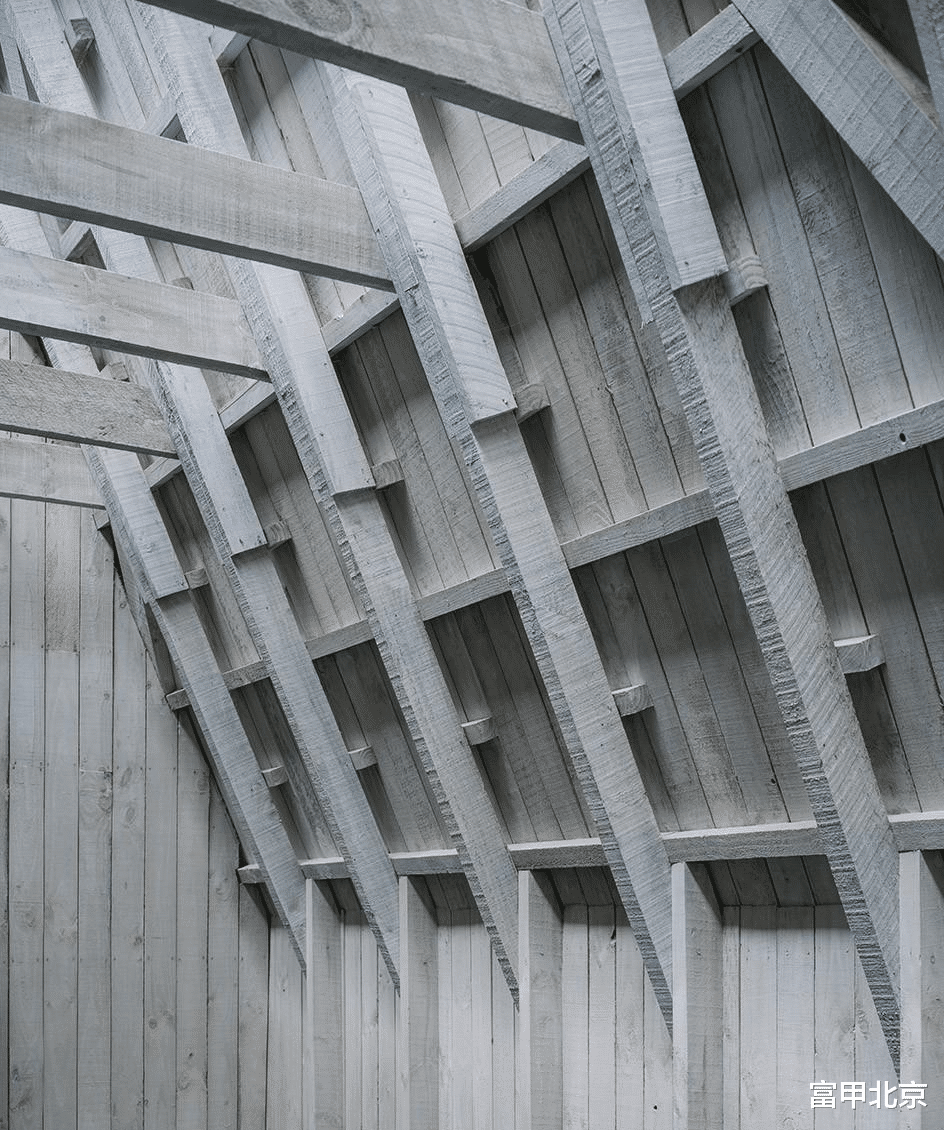
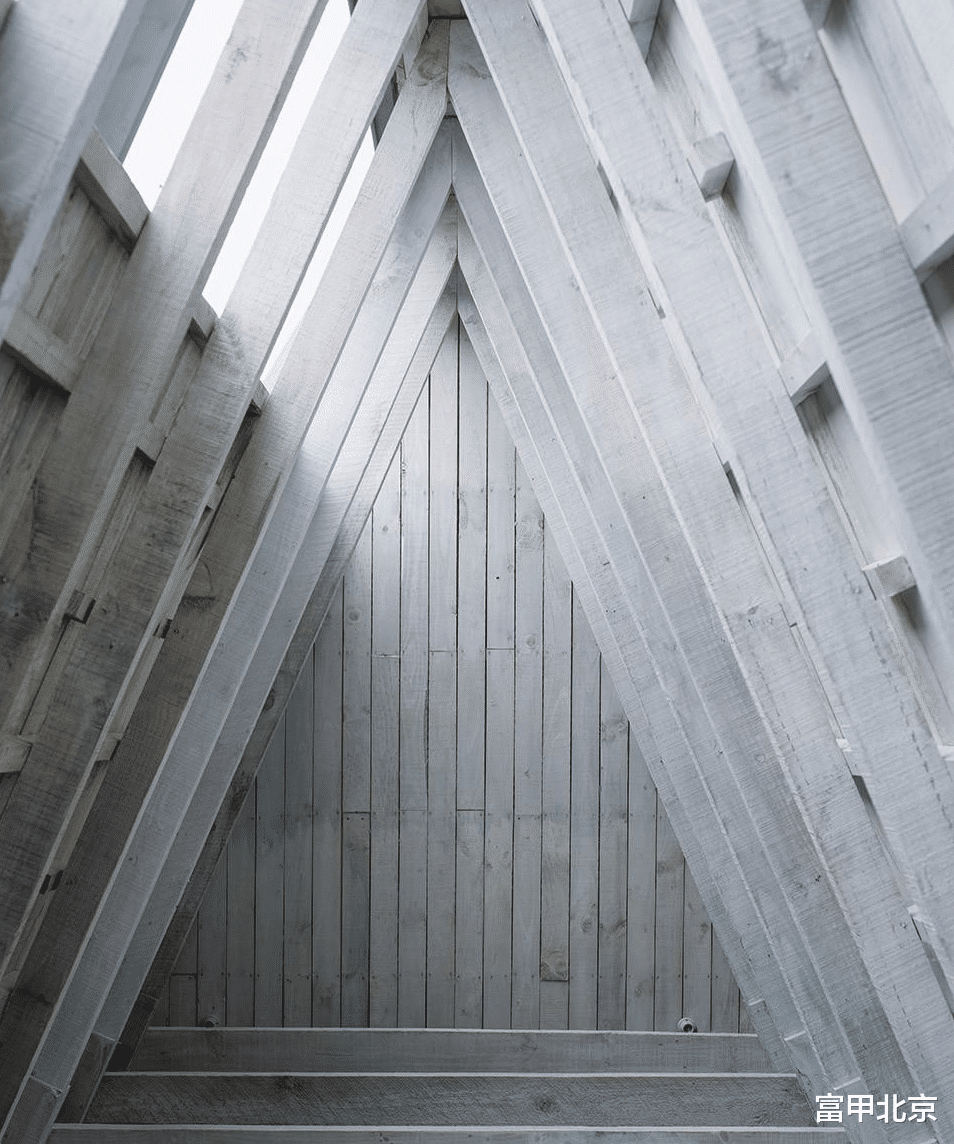
▼结构细部,structure detail©Marcos Zegers


建筑所采用的结构系统既体现在项目的内部,也体现在外部,包括一个中心距为 60 厘米的单尺寸木材截面。每两跨之间的横向梁定义了每个空间和夹层的规模大小。 这种系统的不可改变性消除了对墙壁的需求,并通过两个相互支撑的屋顶平面创造了一个内部空间,抬高了房屋的高度,为居住提供了空间。
The structural system employed is expressed as much in the interior as on the exterior of the project and consists of a single dimensional lumber section at 60cm on center. Transversal beams every two modules defines the scale of each space as well as the mezzanines. The unchangeable nature of this system eliminates the need for walls and creates an interior space by two roof planes that support each other, elongating the height of the house to give space to the habitable.
▼夜景,night view©Marcos Zegers
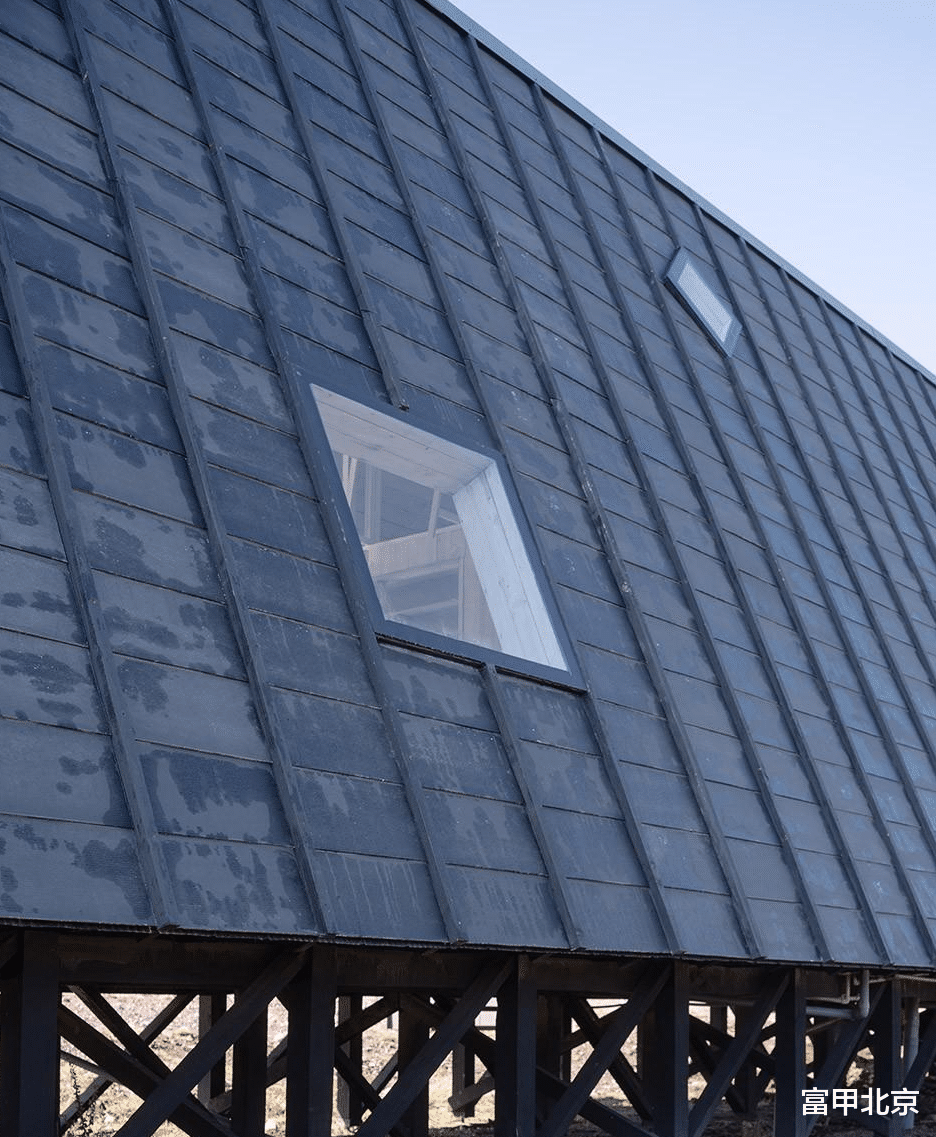


▼场地区位,site map©Iván Bravo Architects

▼西立面,west facade©Iván Bravo Architects

▼东立面,east facade©Iván Bravo Architects

▼剖面 1,section 1©Iván Bravo Architects

▼剖面 2,section 2©Iván Bravo Architects

▼结构模型,structure model©Iván Bravo Architects

▼结构剖面,construction section©Iván Bravo Architects
