樱桃谷住宅位于爱德华王子郡,距离多伦多东部两个半小时车程。这里有错综复杂的海岸线和蓬勃发展的酿酒业,景观和地区感可以浓缩为田野和海岸。这栋住宅的场地兼具了这两方面的特点,进入时首先映入眼帘的是一片草甸高地,然后是湖岸山脊。这成为了人们体验场地的焦点——树冠下的自然栖息地,山脊遮风挡雨,树冠下的水景一览无余。这就是房屋选址在这里的原因。
The Cherry Valley residence is situated in Prince Edward County, two and a half hours east of Toronto. Characterized by an intricate coastline and a burgeoning wine-making industry, the landscape and sense of place can be distilled to fields and shorelines. The site for this home offers both, starting with a meadow-like plateau upon entry and then a ridge that quickly descends to the lakeshore. This seam became a focal point for one’s experience of the site—a natural perch just below the tree canopy, sheltered from the wind at your back by the ridge, and with a view to the water framed by the underside of the tree canopy. This is where the house was intended to be sited.
▼田野草甸中的建筑,residence in the meadow fields©️ Felix Michaud
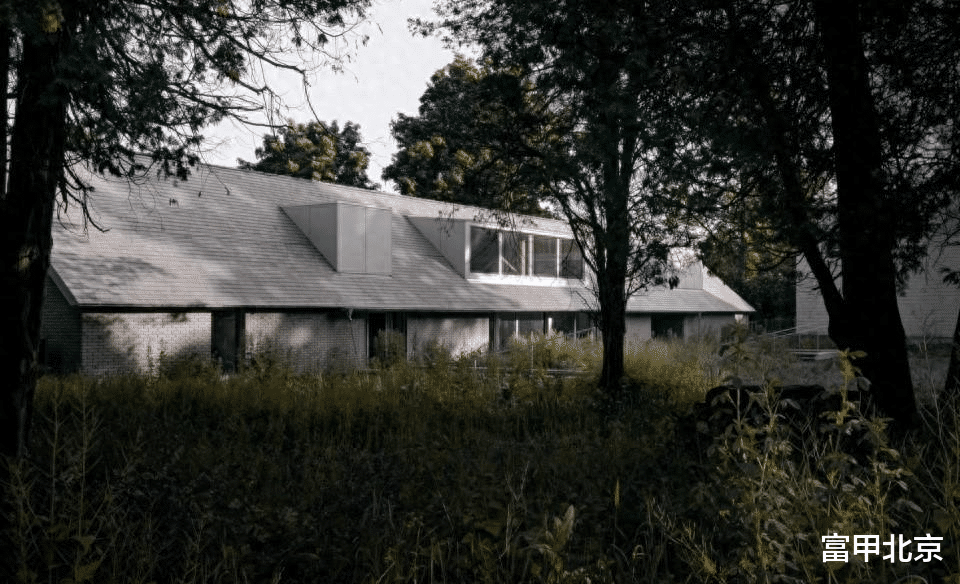
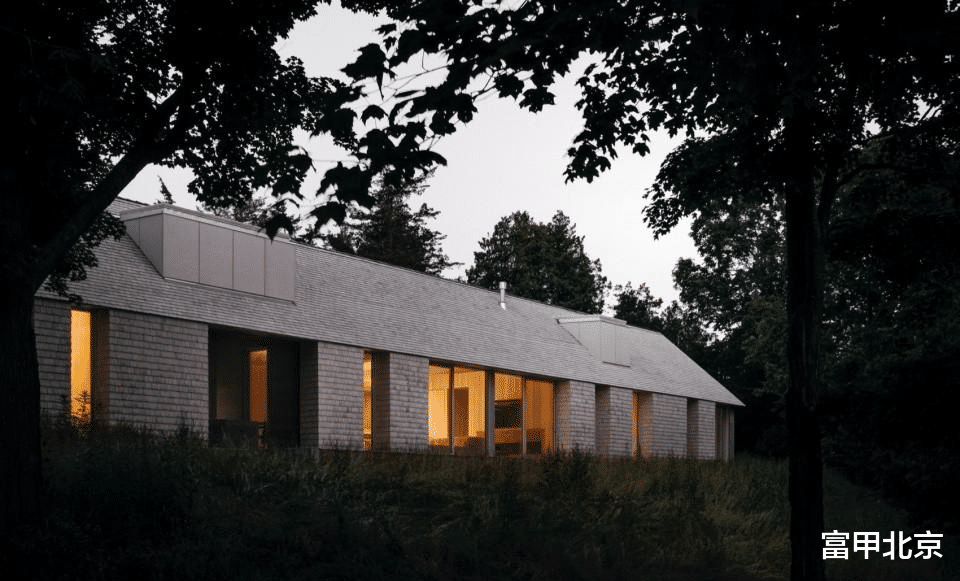
▼下沉的建筑体量,sunken buidling©️ Felix Michaud


▼树冠下的光线,light under the tree canopy©️ Felix Michaud


为了捕捉前期实地考察时的这种体验,房屋下沉到山脊之下,再次受到庇护,并提供了一个位于树木下方的观景点。水边的大窗户将岸边美景尽收眼底,首层面向草地的全景窗户为“田野 ”提供了一个观景点。这种全景视角使观者沉浸于景观之中,而不是凌驾于景观之上,从而可以观察到土壤、蕨类植物、树木和天空的自然分层。大天窗从上方带来额外的光线,有时透过传统的垂直表面,有时则是水平射入,让人联想到透过树荫的光线。
To capture the experience during early site visits, the house is sunken into the ridge, once again protected at its back and providing a vantage point below the trees. Large windows on the waterside frame views of the shore, while panoramic windows at ground level facing the meadow offer a vantage point to the ‘field.’ This panoramic view immerses the viewer in the landscape rather than placing them on top of it, allowing observation of the strata of nature from soil, fern, tree, and sky. Larger dormers bring additional light from above, sometimes conventionally through the vertical surface and at other times through horizontal analogs reminiscent of light beaming through the tree canopy.
▼夜景,night view©️ Felix Michaud
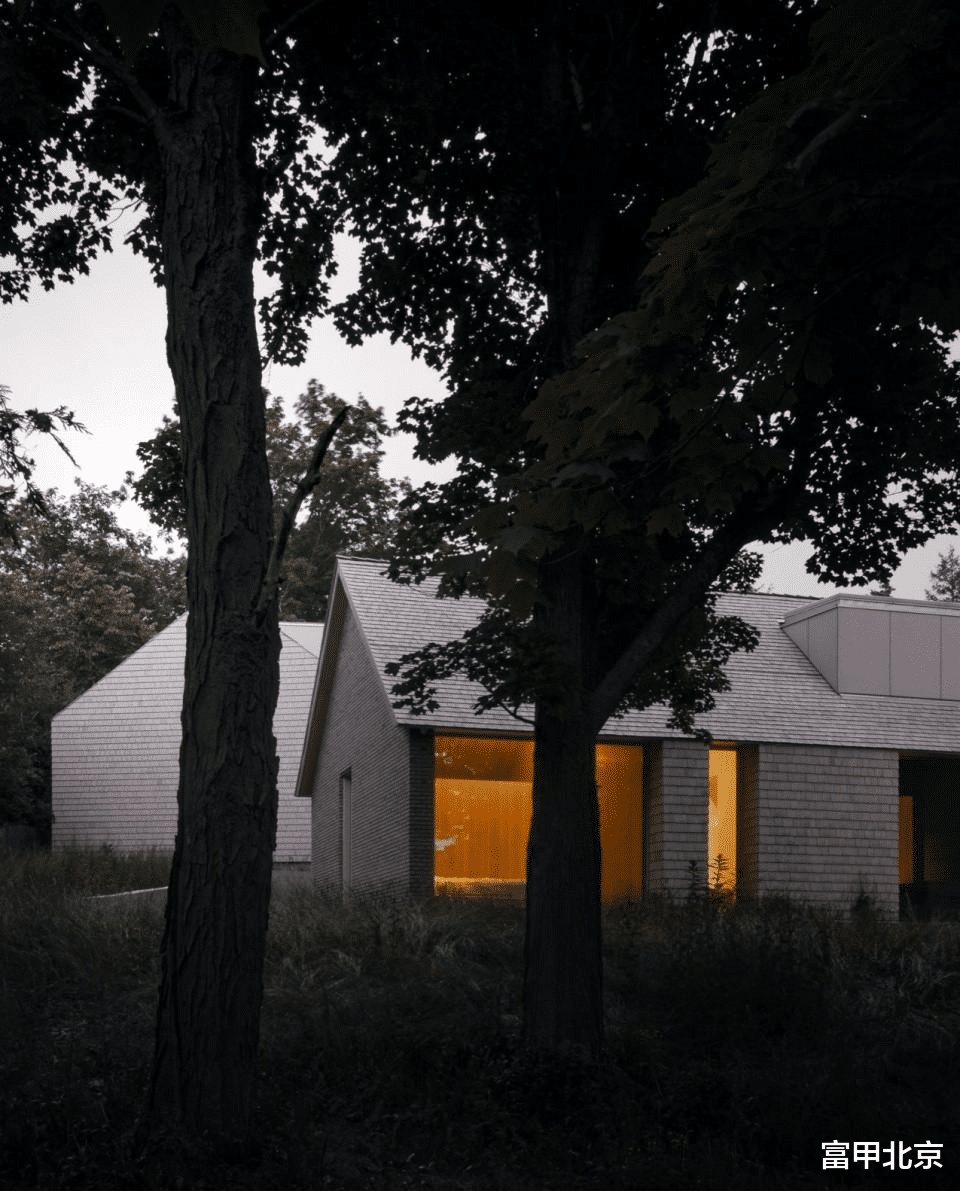
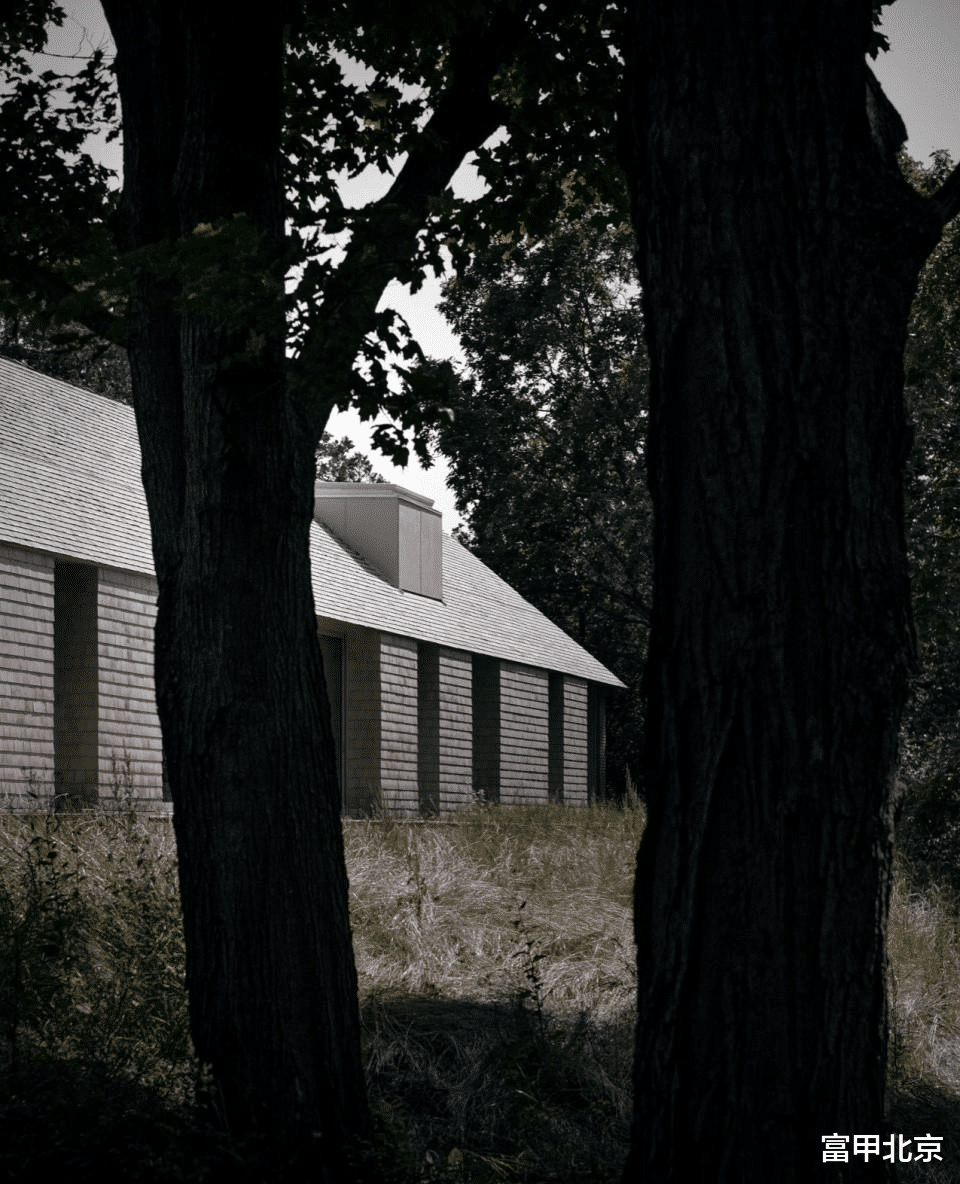
▼山墙,gable wall©️ Felix Michaud

▼入口,entrance©️ Felix Michaud

▼入口楼梯,stairs to the entry©️ Felix Michaud
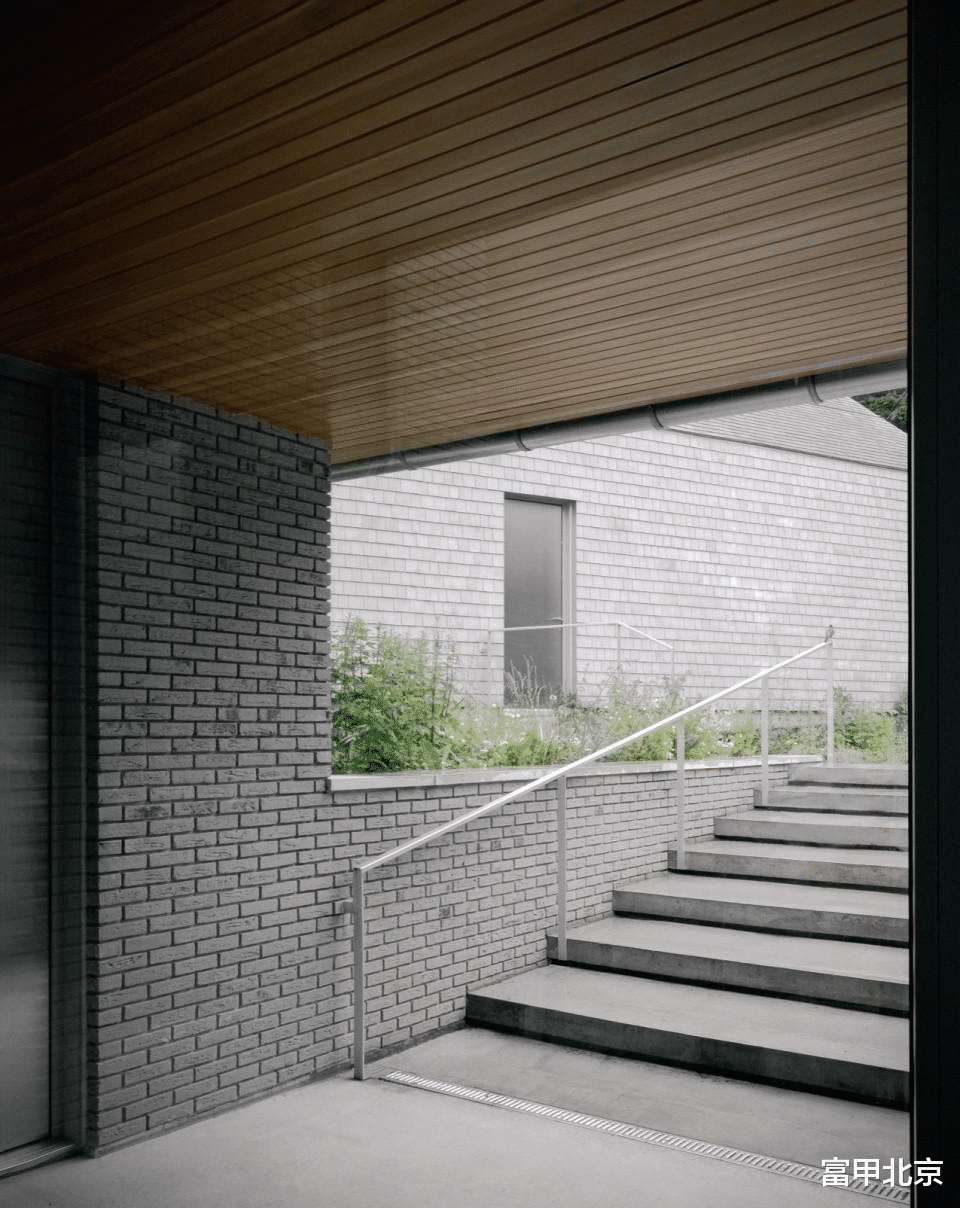
▼从入口望向起居空间,living space view from entry foyer©️ Felix Michaud
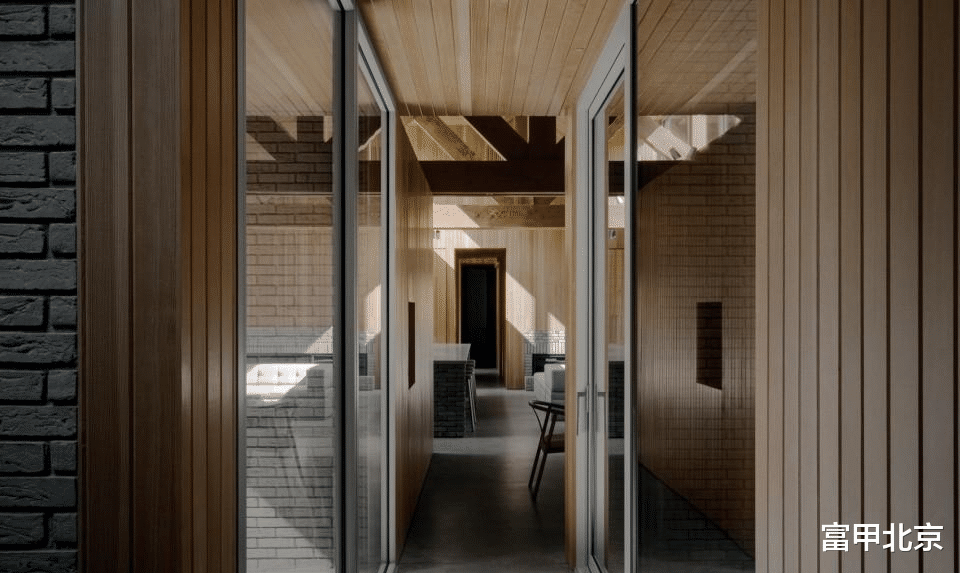
▼起居空间概览,living space overview©️ Felix Michau


▼自然景观, landscape view©️ Felix Michau

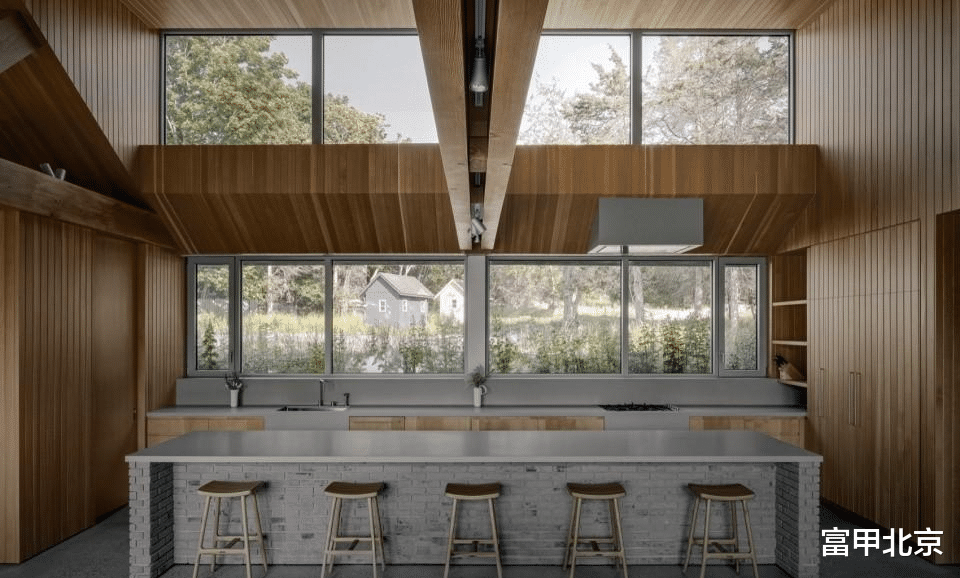
▼梁架结构, wooden truss©️ Felix Michau

虽然项目的空间序列和选址概念颇具现代感,但其形式和材料却从该地区的农耕建筑中汲取灵感。砖和红柏体现了场地的双重性。砖块被用于支撑房屋的挡土墙,而红柏屋顶则覆盖着朝向水的立面,与框住湖景的树木形成对话。室内全部采用道格拉斯杉木板表皮,以及用砖砌墙体,与外部构造形成对话。
While the spatial sequencing and siting concept are quite contemporary, the form and materiality of the project draw inspiration from more agrarian architecture in the area. Brick and cedar celebrate the duality of the site. Brick is used on the solid wall that holds back the hillside into which the house is nestled, while a cedar roof wraps down the facade facing the water, engaging in a dialogue with the trees that frame the lake views. The interior is entirely clad in Douglas fir boards, with brick again cladding walls that engage in a dialogue with the exterior tectonics.
▼静谧的卧室环境, tranquil bedroom atmosphere©️ Felix Michau
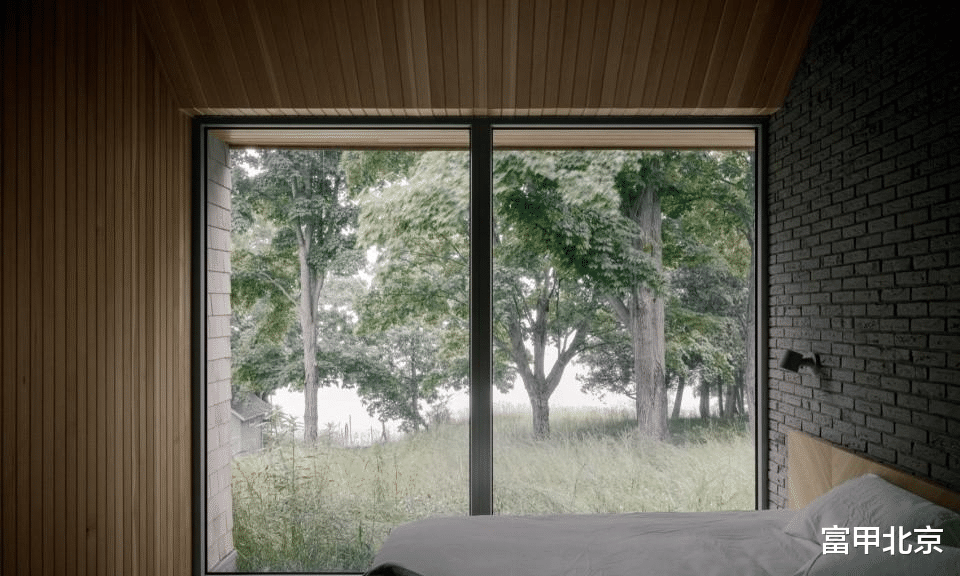
▼卧室, bedroom©️ Felix Michau
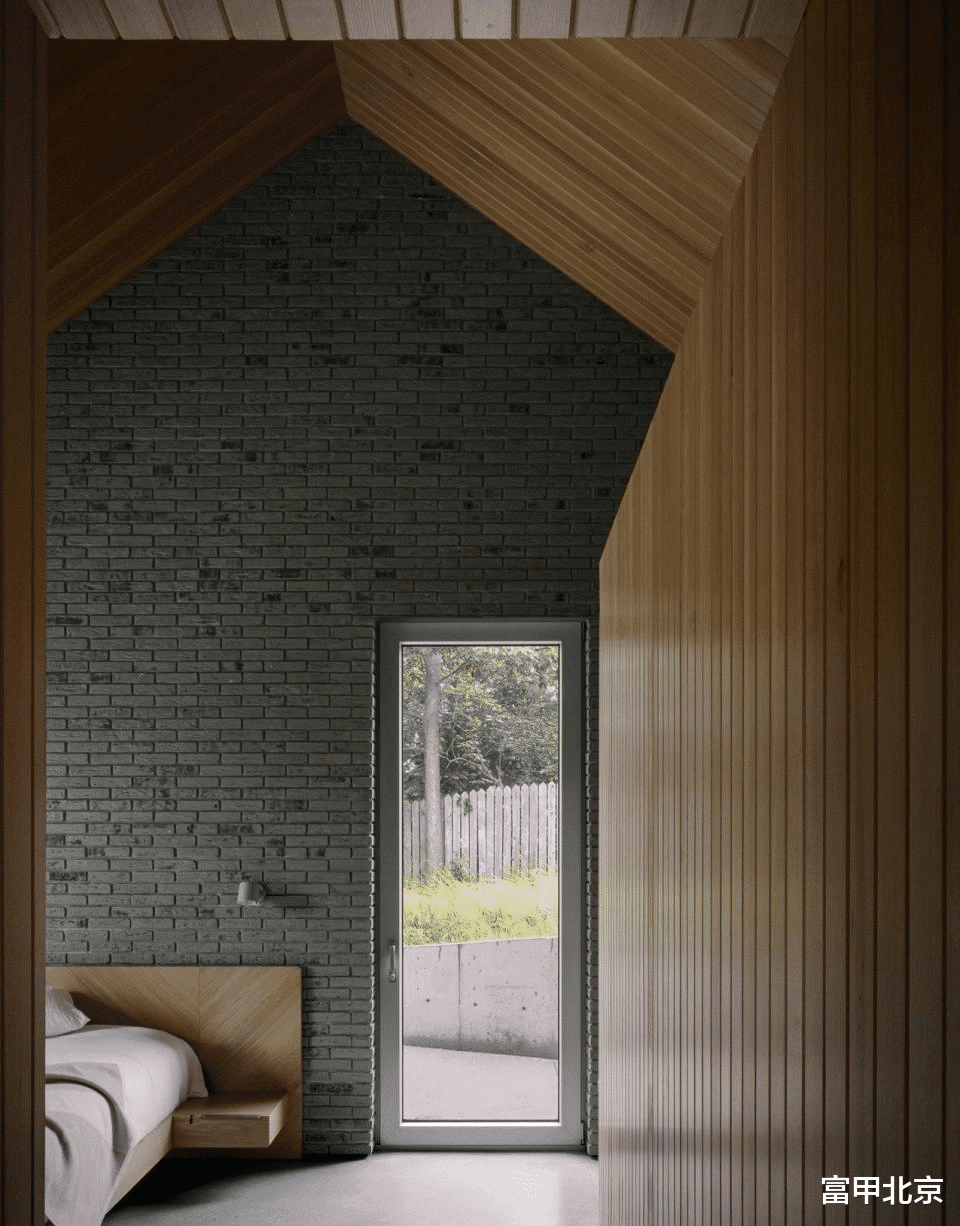
▼一瞥,a glimpse©️ Felix Michau

▼天井庭院, patio©️ Felix Michau
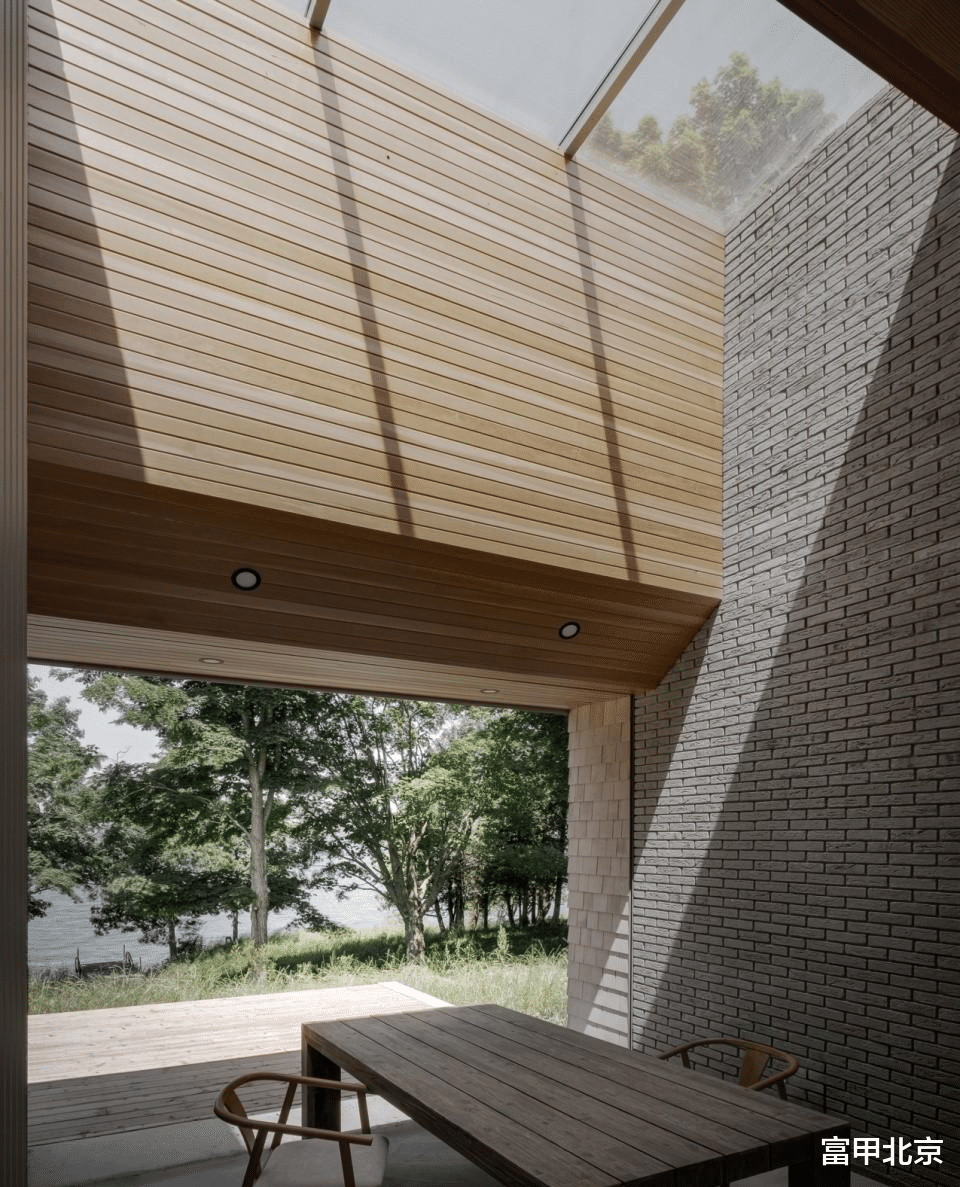
▼天窗采光,skylight©️ Felix Michau

▼天窗仰视,skylight upwards view©️ Felix Michau
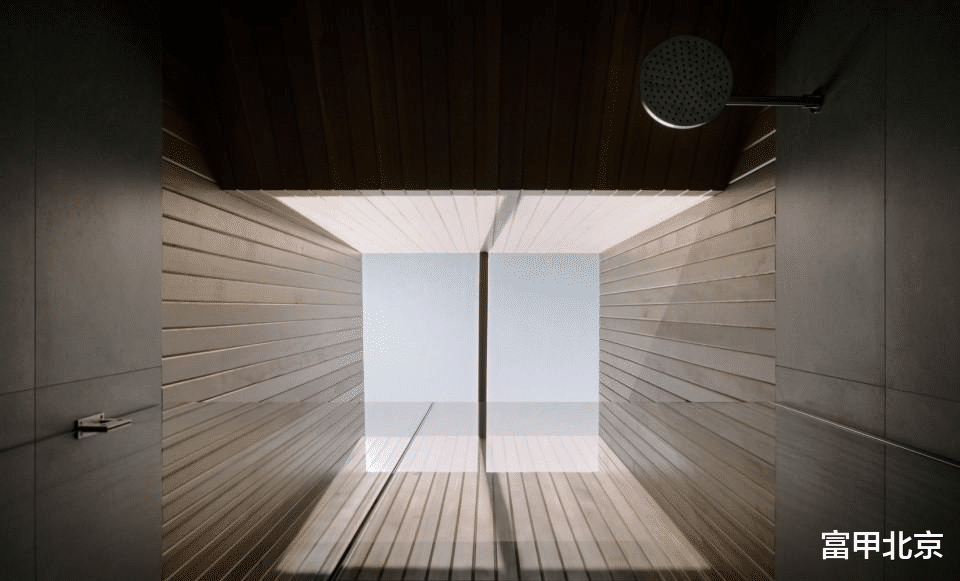
▼方案草图,sketches©️ Felix Michau

▼模型,models©️ Felix Michau

▼总平面图,site plan©️ Felix Michau

▼平面图,plan©️ Felix Michau
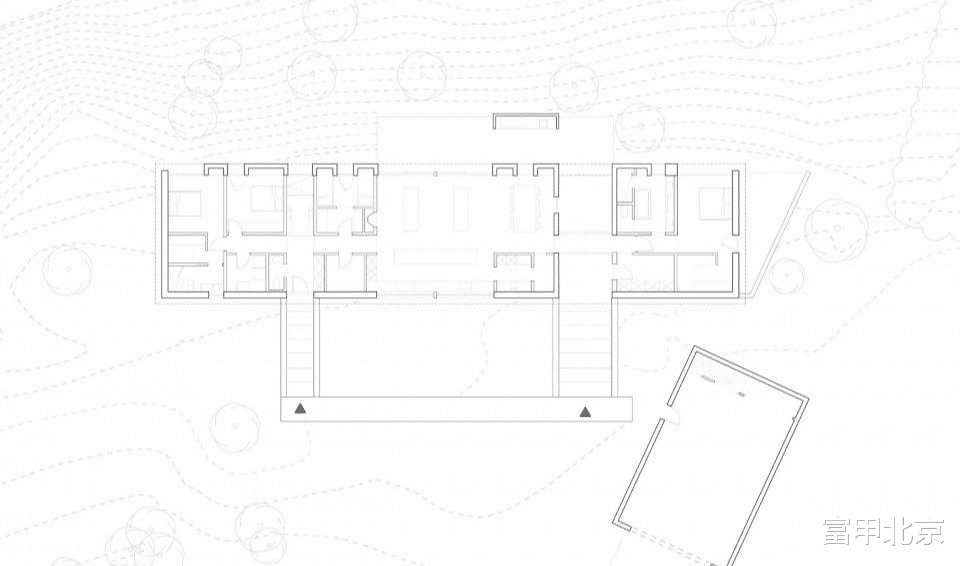
▼剖面图,sections©️ Felix Michau

