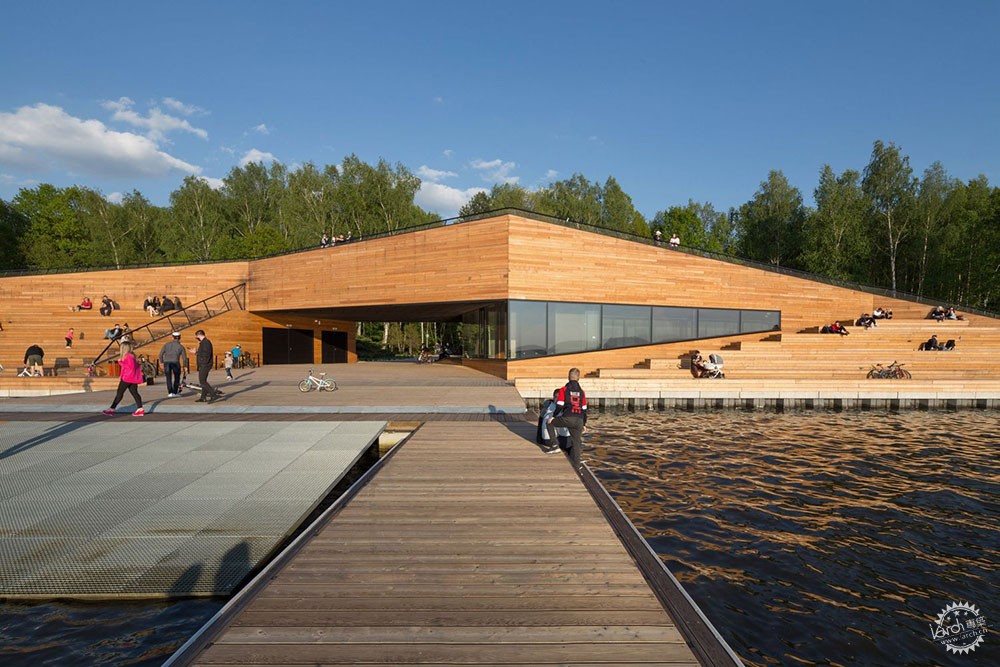
皮划艇训练中心MOSM / RS + Robert SkitekCanoeing Training Center MOSM / RS + Robert Skitek由专筑网沈17,小R编译来自建筑事务所的描述。出于休闲娱乐的原因,Paprocany湖对其居民而言是十分重要的场所。投入使用多年的码头将休息中心和由帆船俱乐部、独木舟项目MOSM(市政青年运动中心)占用的一部分连接起来。由于这些建筑的保存状况不佳,政府决定为MOSM新建一所帆船码头及相关配套设施,项目的第一部分就是为皮划艇运动所设。Text description provided by the architects. The Paprocany lake is a very important place for its inhabitants, mainly for recreational reasons. The wharf which was put into use a few years ago connects the rest center with a part used by many sailing clubs and canoe section MOSM (Municipal Youth Sports Center). Due to the bad condition of these buildings, the city decided to build a new sailing marina and object for MOSM. The first part which was realized is building for canoes.

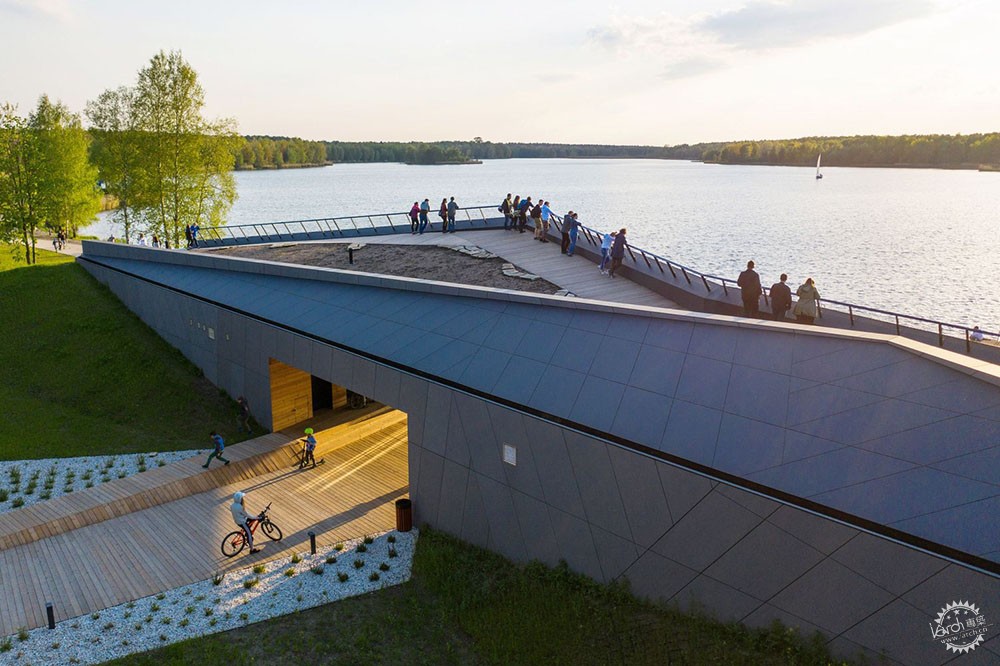


皮划艇项目取得了极大的成功。Karolina Naja是一位奥林匹克双料奖牌获得者,也隶属于此部。作为海滨步行道的构思者,建筑师希望将这个码头扩展到一个计划中的帆船中心,基于这个设想的结果,一座全新的皮划艇训练中心也在建设当中。The canoe section has achieved great success. Karolina Naja, who is a double Olympic medalist, was a member of this section. As the authors of the promenade, we cared about extending a wharf to a planned sailing marina. As a consequence of this assumption, a new canoeing training center became part of it.



海滨步行道的主要道路右临水岸线,配套建筑的墙体后退并藏于抬起的木制座位下方,也用作皮划艇比赛中的看台,后墙采取了不同的形状:由于防火要求,其覆盖了灰色的纤维水泥板,建筑分为两个功能区——训练和储藏。The main path of the promenade is located right next to the water and the walls of objects have been withdrawn and hidden behind raised wooden seats, which are used as tribune during canoeing competitions. The back wall obtained a different shape: due to fire requirements, is covered with grey fiber-cement boards. The building is divided into two functional parts - training and storage.
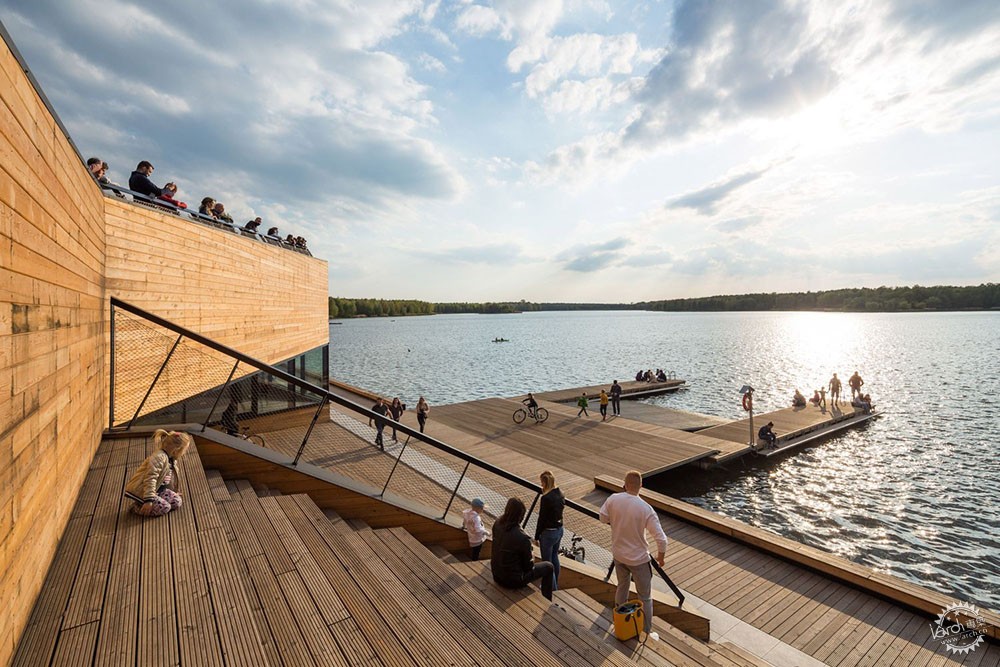
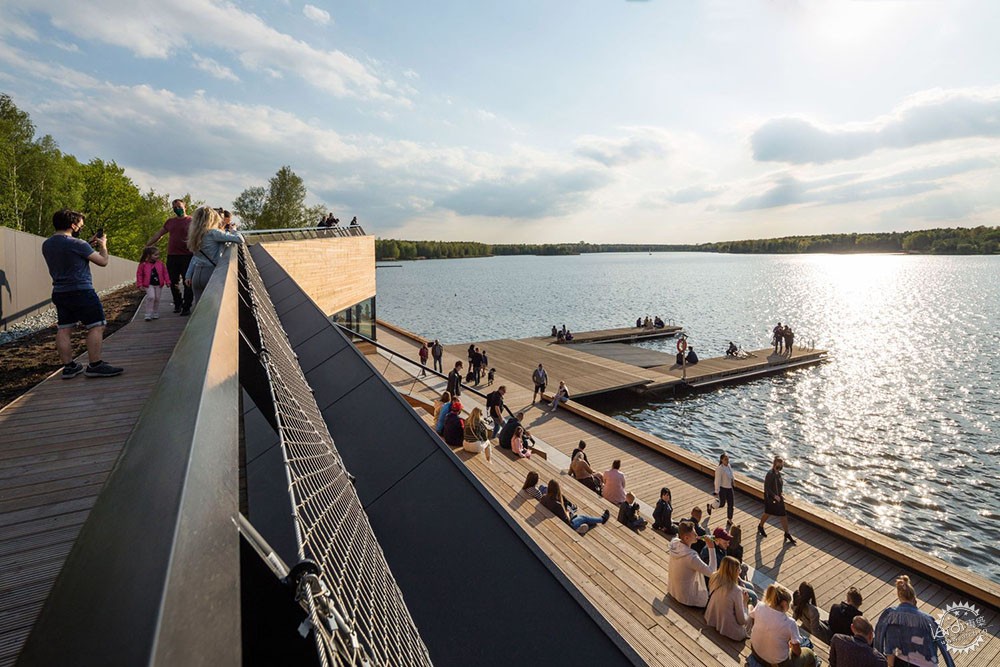
它们被隔离并覆盖上植物覆盖的公共屋顶,在另一边,建筑被绿色的山坡环绕。从屋顶上有极佳的湖面视野,所以建筑师决定额外添加一条前往屋面的小路。这些措施使得建筑前部的看台空间,遮盖的部分以及整个屋顶成为了富有吸引力的公共空间,也是码头对人们来说的具有重要意义的部分。皮划艇项目因此收获了一批新观众、粉丝和潜在的练习生,内部功能也变得更加可见透明。They were separated and covered with a common roof covered by plants. On the other side, the building was surrounded by green slopes. There is a great view of the lake from the roof, so we decided to take an additional path there. These solutions caused a space in front of building with tribune, covered part and the whole roof became attractive public space and next part of wharf important to people. Canoe section gained a new audience, fans, and potential pupils and its work is becoming visible and transparent.






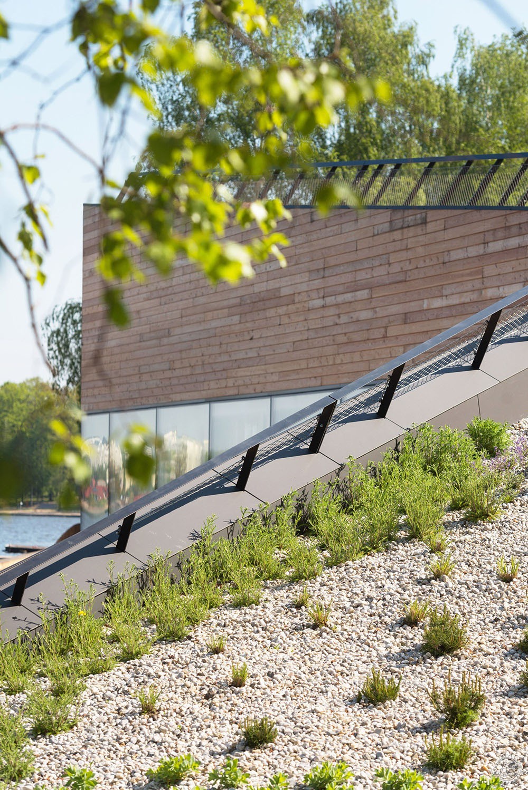
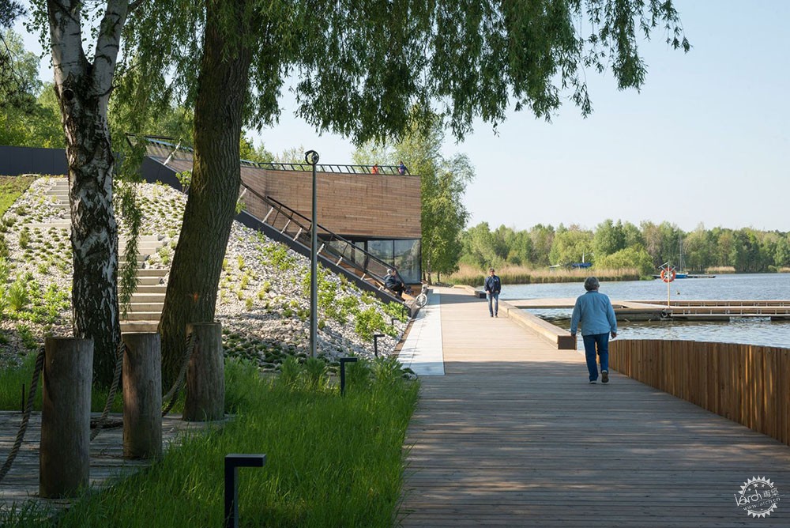
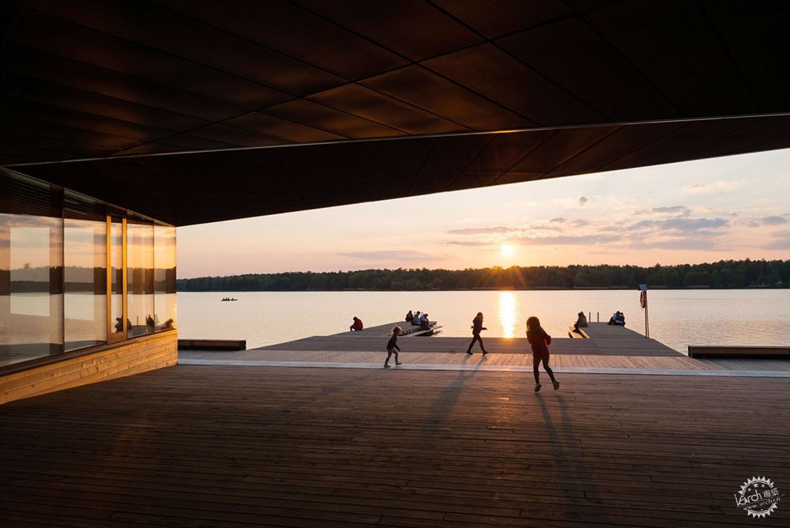
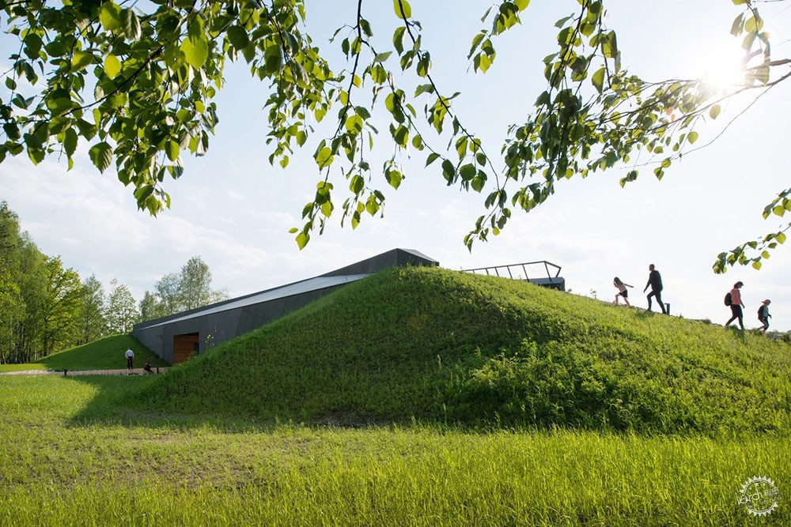
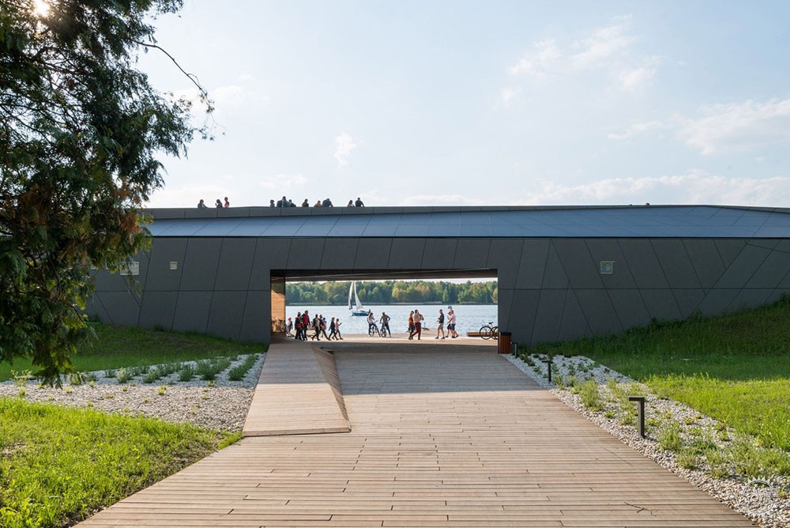


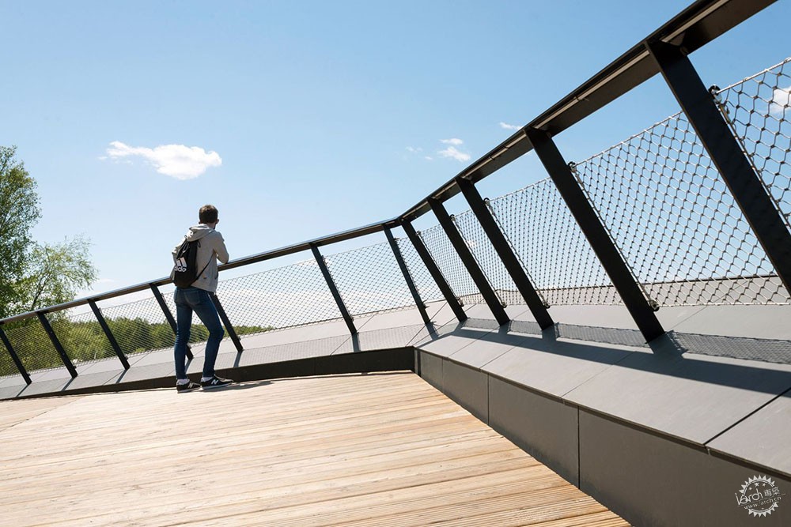
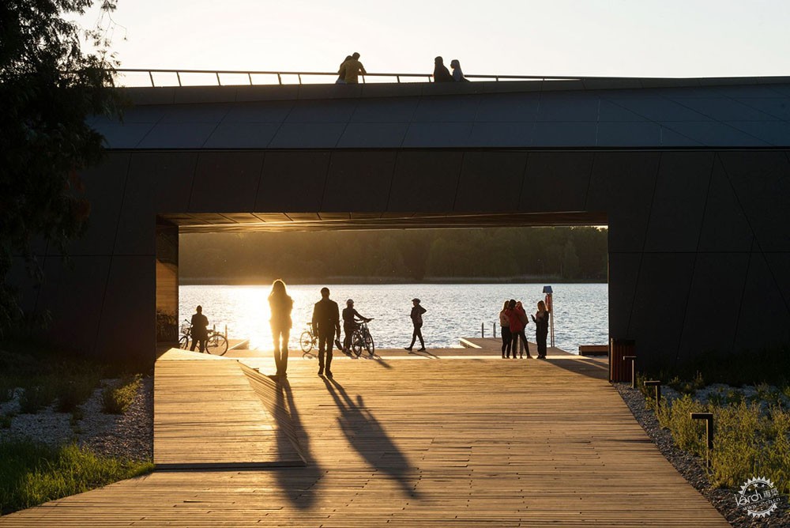


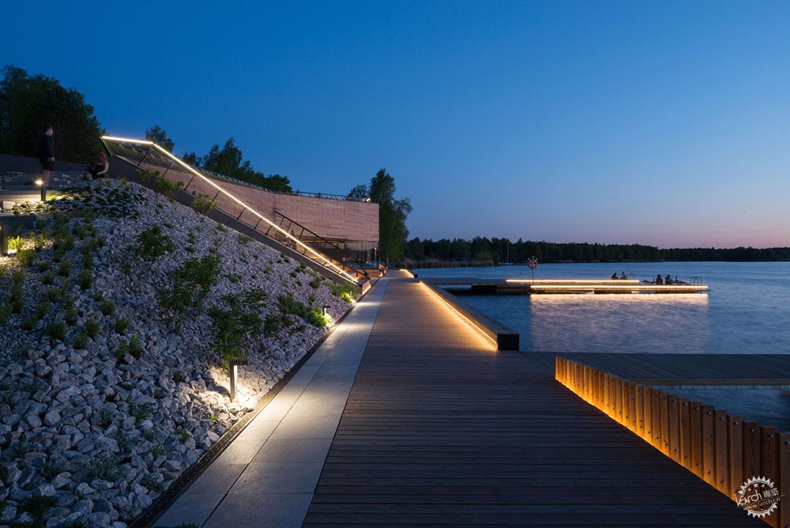



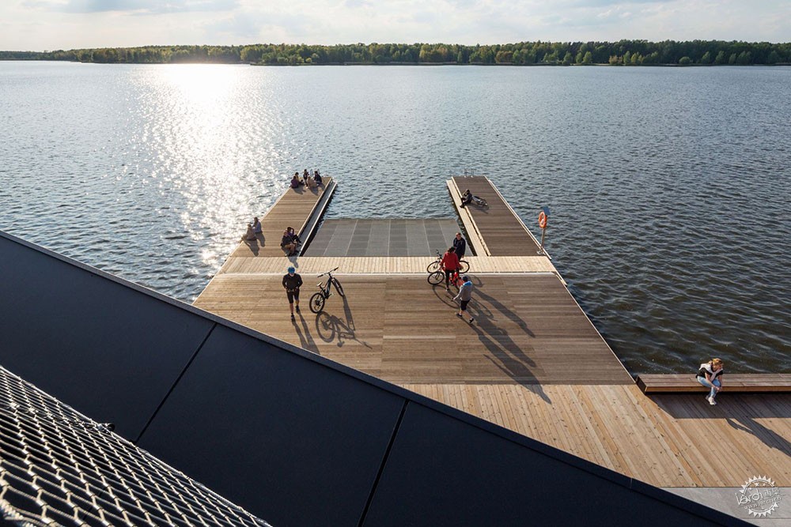


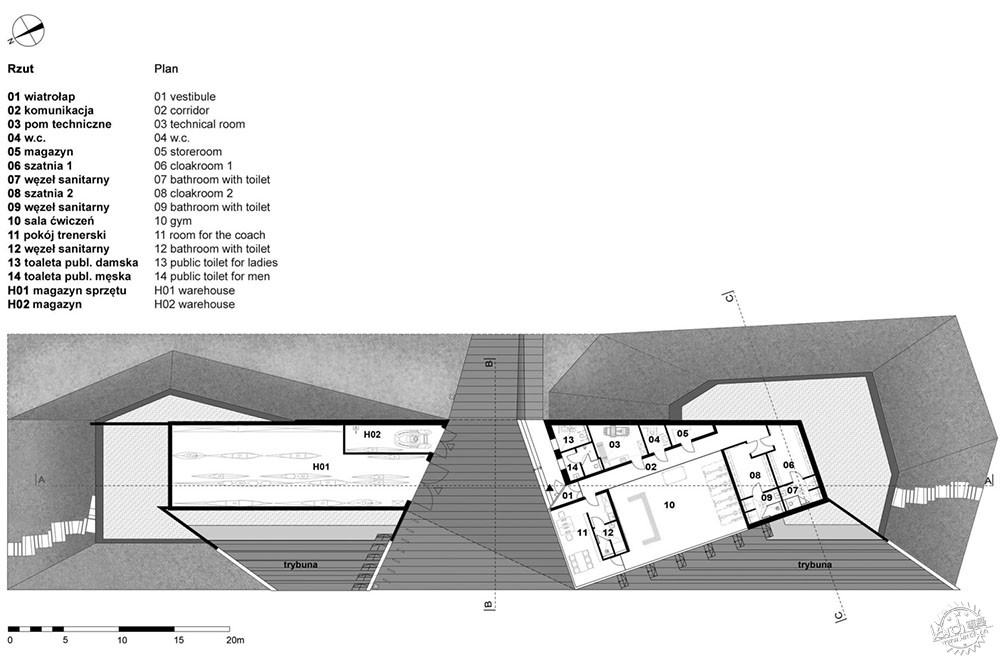

建筑设计:RS+ Robert Skitek类型:休闲/训练面积:393 m2年份:2020年摄影:Tomasz Zakrzewski生产商:AutoDesk, EQUITONE, Nemetschek, Aluprof, BARWA SYSTEM设计团队:Robert Skitek合作:Jakub Zygmunt, Jarosław Zieliński, Martyna Lenart-Zygmunt, Wojciech Zientek委托人:Tychy Municipality工程:Lechprojekt: Marta Weszke, Leszek Weszke, Piotr Weszke暖通空调:Projekt PL: Łukasz Plaza电气:ELPRO: Marcin Mikołajczyk绿化:Ekosystem - Pracownia Architektury Krajobrazu: Łukasz Bielawski城市:Tychy国家:波兰