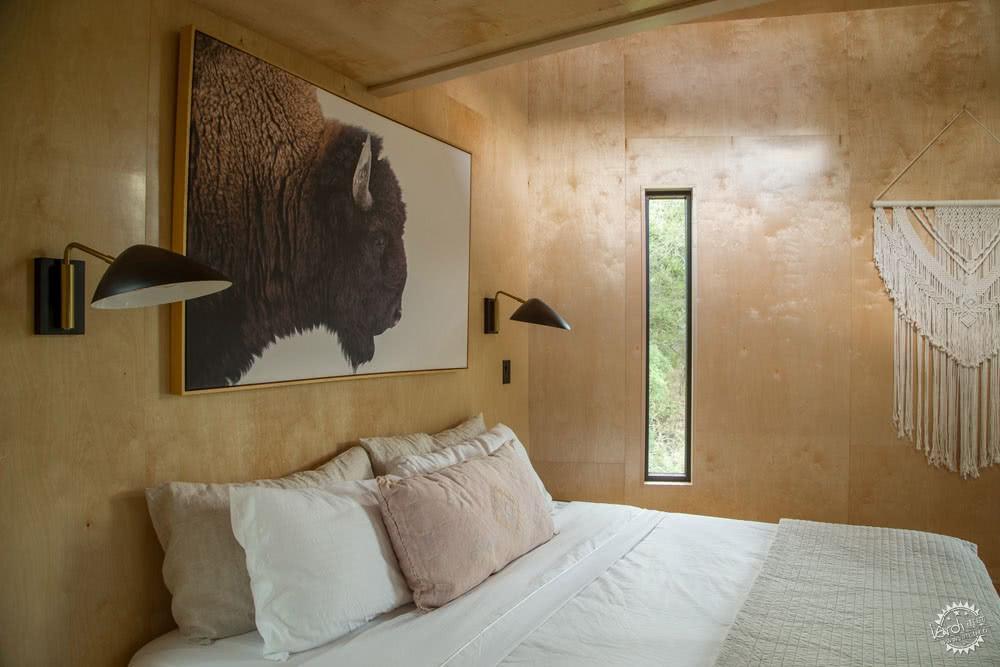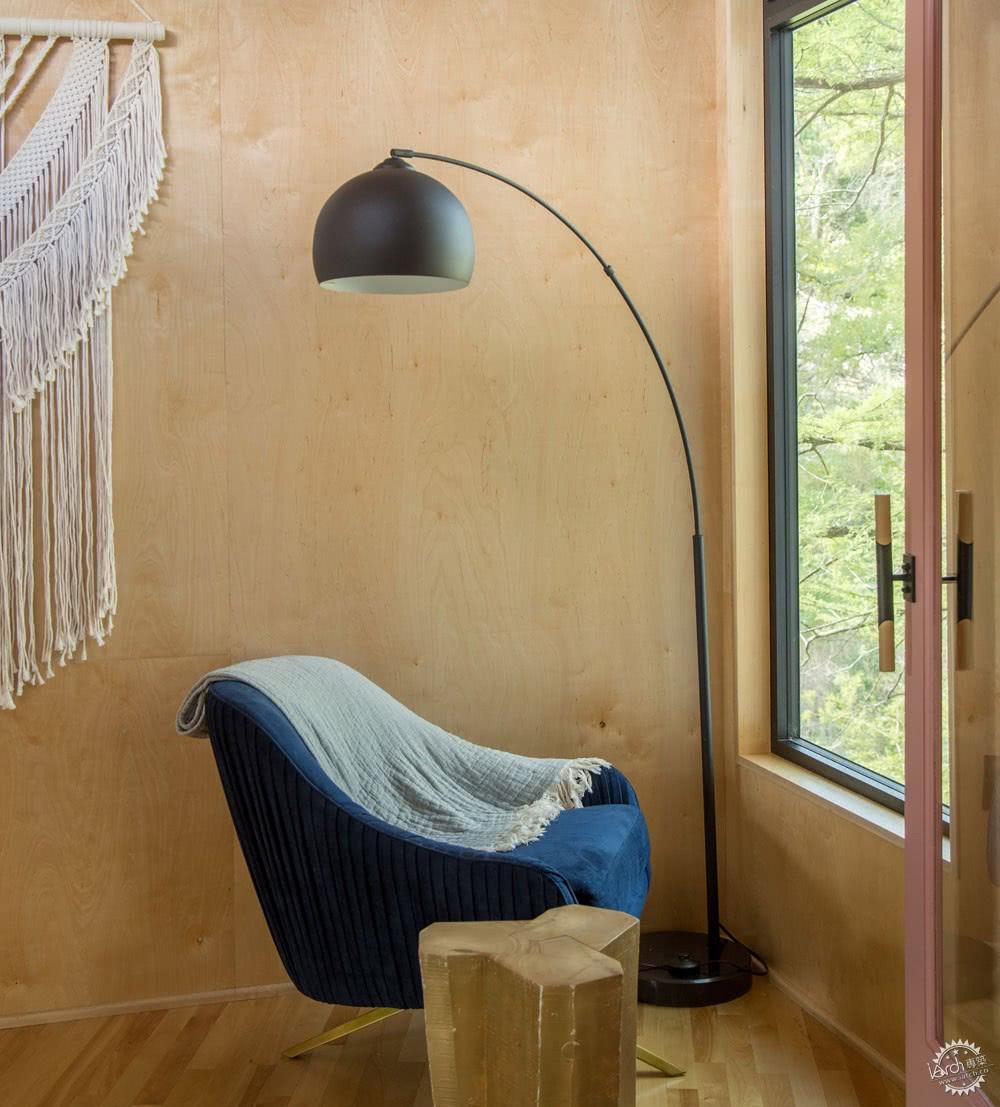Will Beilharz设计的Yoki树屋
Yoki Treehouse by Will Beilharz spans cypress branches in central Texas
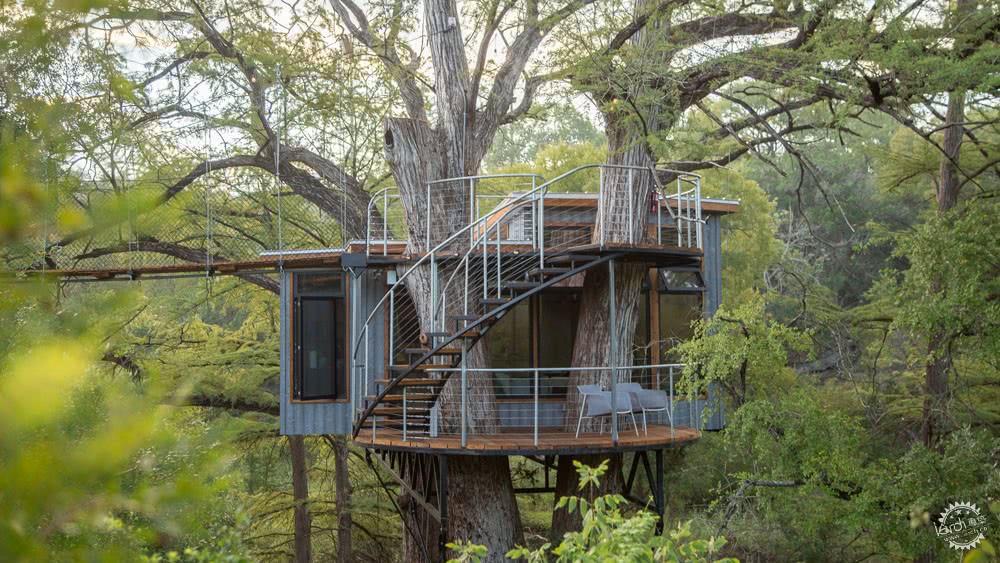
这座可出租的树屋出自设计师Will Beilharz之手,它坐落在德克萨斯州的一条小溪之上,通过悬索桥连接到浴室。
This rentable treehouse by designer Will Beilharz perches above a creek in Texas, and connects to a bathhouse via a suspension bridge.
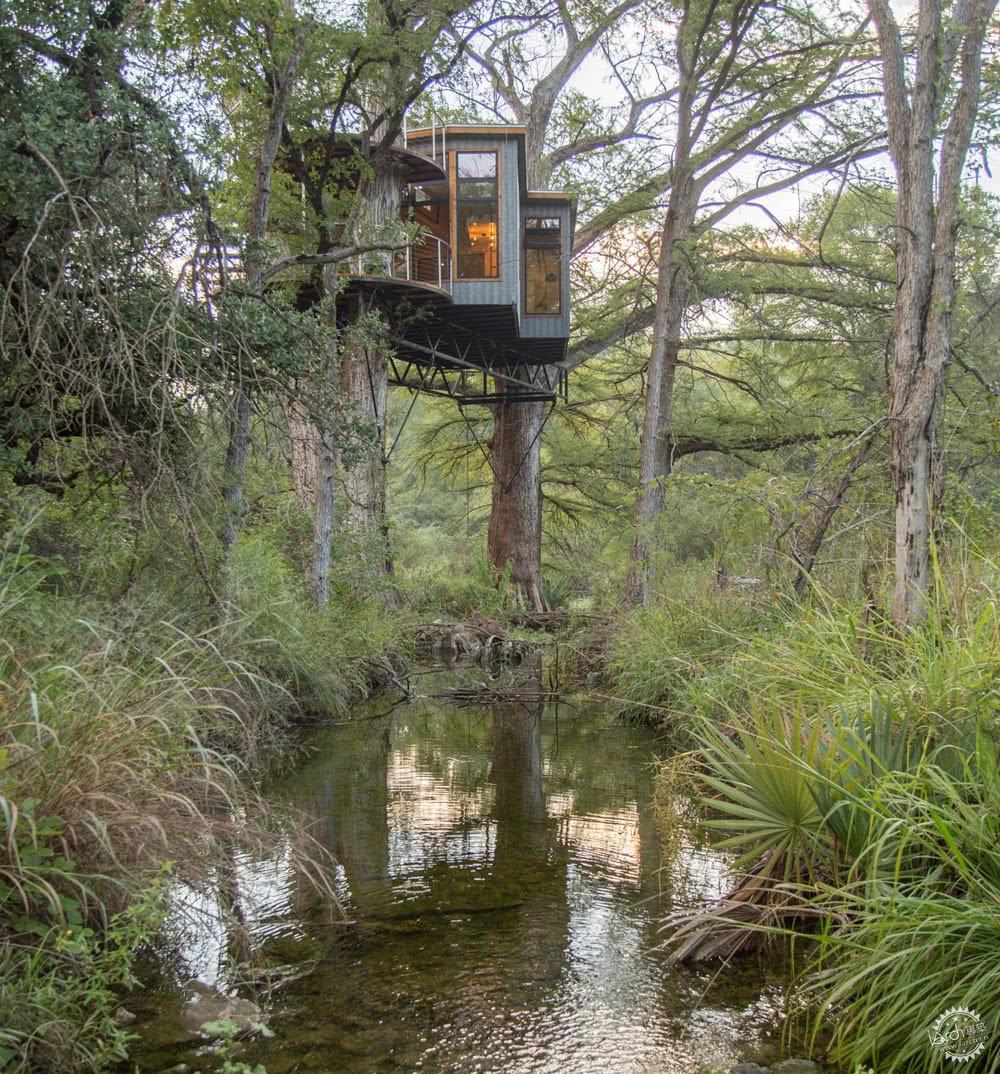
Yoki树屋被安装在两棵柏树的树干之间,离地7米,下面是一条小溪。
Beilharz是可持续旅游公司ArtisTree的创始人,他设计的自然度假屋可为客人提供住宿的预订。
Yoki Treehouse rests between the branches of two old cypress trees, 25 feet (seven metres) above a spring-fed creek flowing underneath.
Beilharz, founder of sustainable tourism company ArtisTree, created the nature retreat as bookable accommodation for guests.
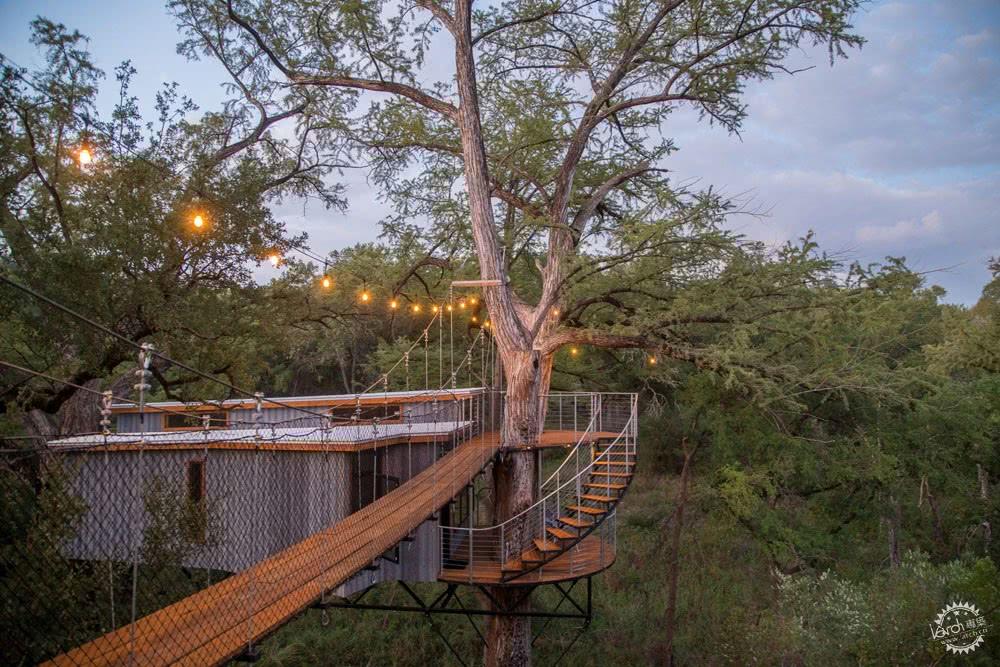
Yoki树屋这个名字来源于霍皮族美洲原住民“雨”一词,因为它是献给这个地区的泉水和蓄水层的“雨”的。
The elevated cabin takes its name from the Hopi Native American word for rain, Yoki, as it is dedicated to the rain that feeds this area's springs and aquifers.

这里距离克萨斯州中部奥斯汀约一小时车程。这座树屋由一个面积为500平方英尺(46平方米)的主建筑与一个建在地面上较小的独立单元组成,而较小单元为浴室。
Located about an hour drive from Austin in central Texas, the treehouse comprises a main volume that measures 500 square feet (46 square meters), and a smaller detached unit that sits on solid ground and acts as a bathhouse.
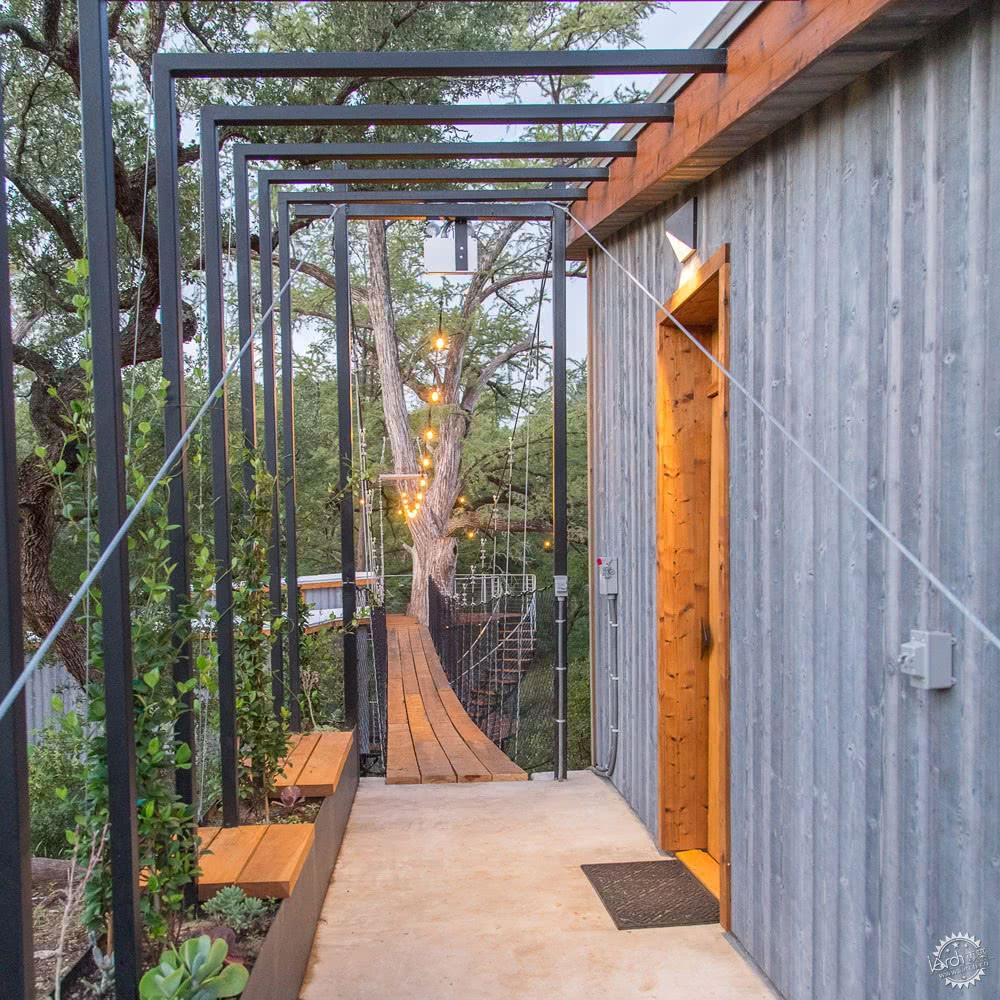
主体建筑与小单元建筑通过一座60英尺(18米)长的悬索桥进行链接,同时建筑上还设置了各种户外的甲板和小路。
客人穿过主体建筑的房顶进入其内部,同时,房顶也是一座很好的观景平台。室外的螺旋楼梯通向门廊,在那里,两棵柏树的树干穿过房屋结构。
The two designs are linked by a 60-foot (18-metre) suspension bridge, with various outdoor decks and paths across the site.
Guests access the main house from its roof, which doubles as an observation deck. An outdoor, spiral staircase leads to a porch where two cypress branches grow through the structure.
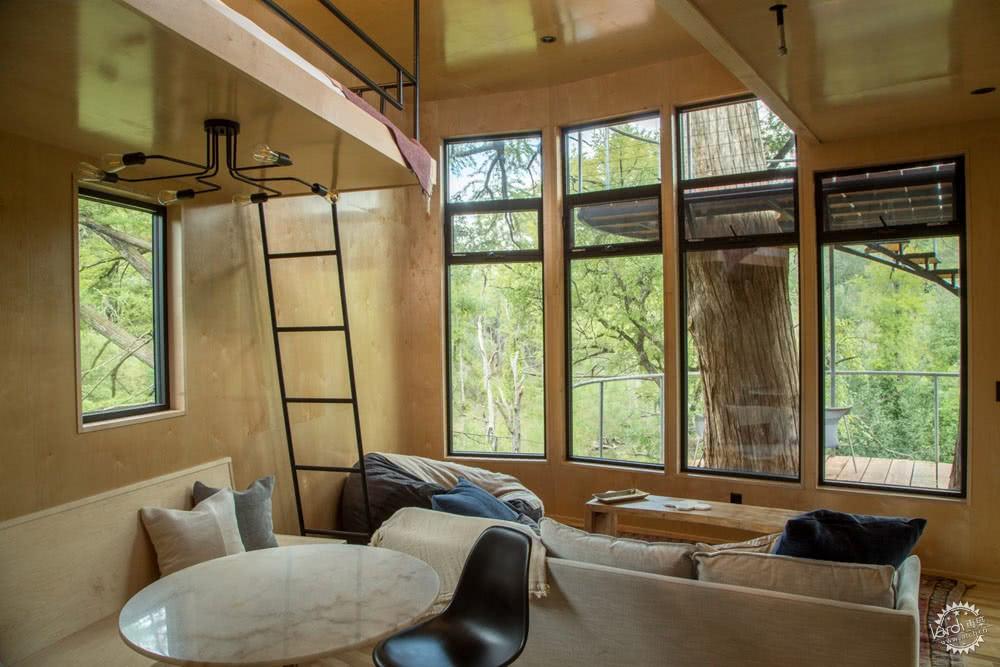
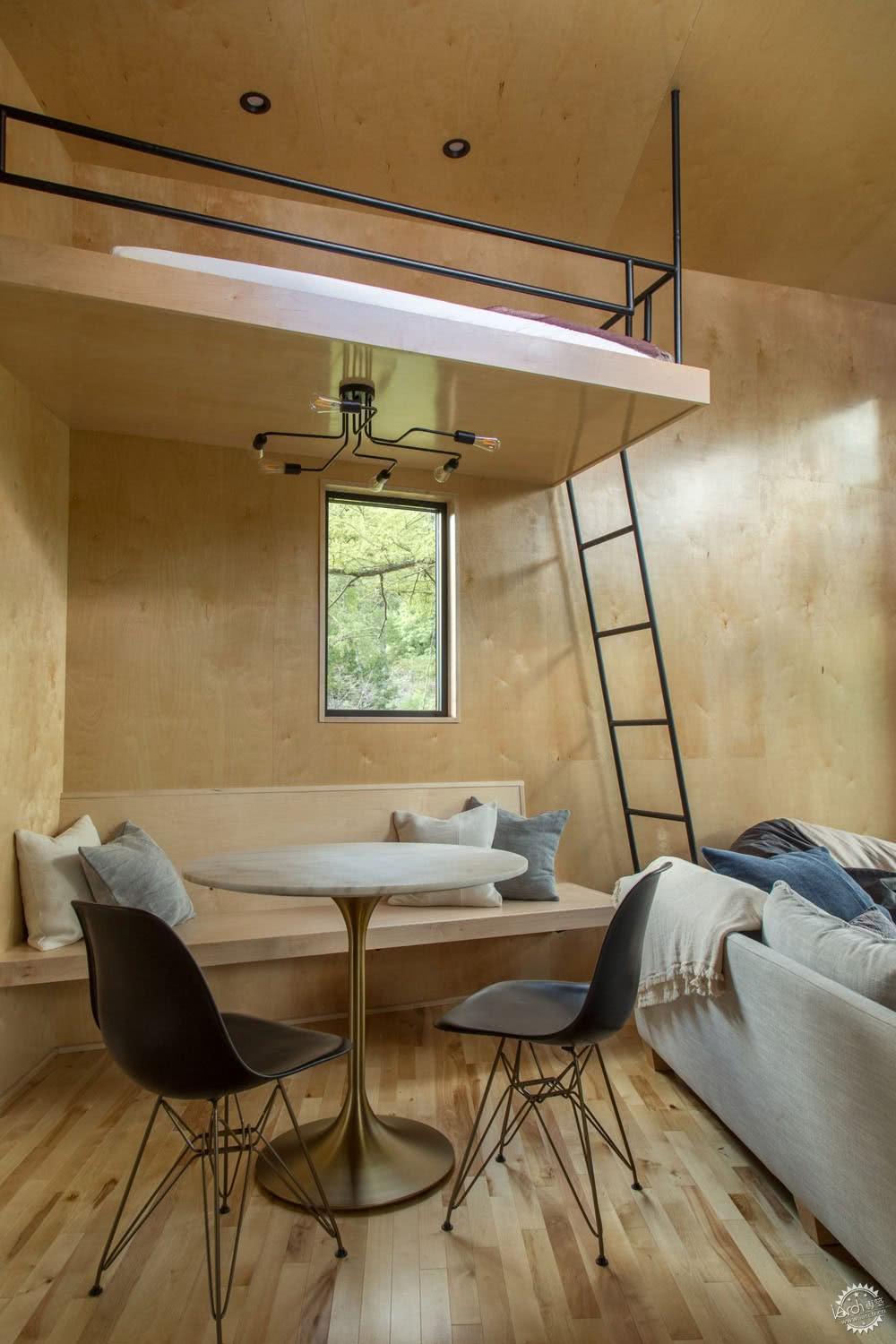

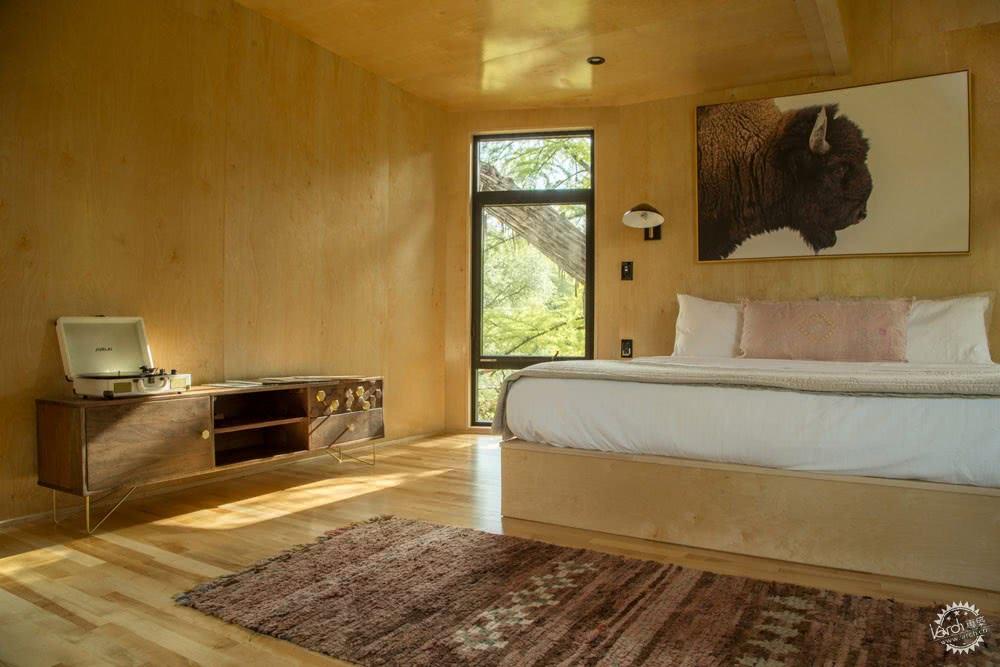
较高的屋内设置有厨房、餐厅和休息区,里面有一张倾斜的床。隔空相望的小单元建筑则包为一座浴室,里面安装着正面靠窗的温泉式浸水浴缸。
Inside is a kitchen, dining and sitting area with lofted bed, as well as a separate bedroom. The detached house across the way accommodates a bathroom and an Onsen-style soaking tub, fronted by a wall of windows.
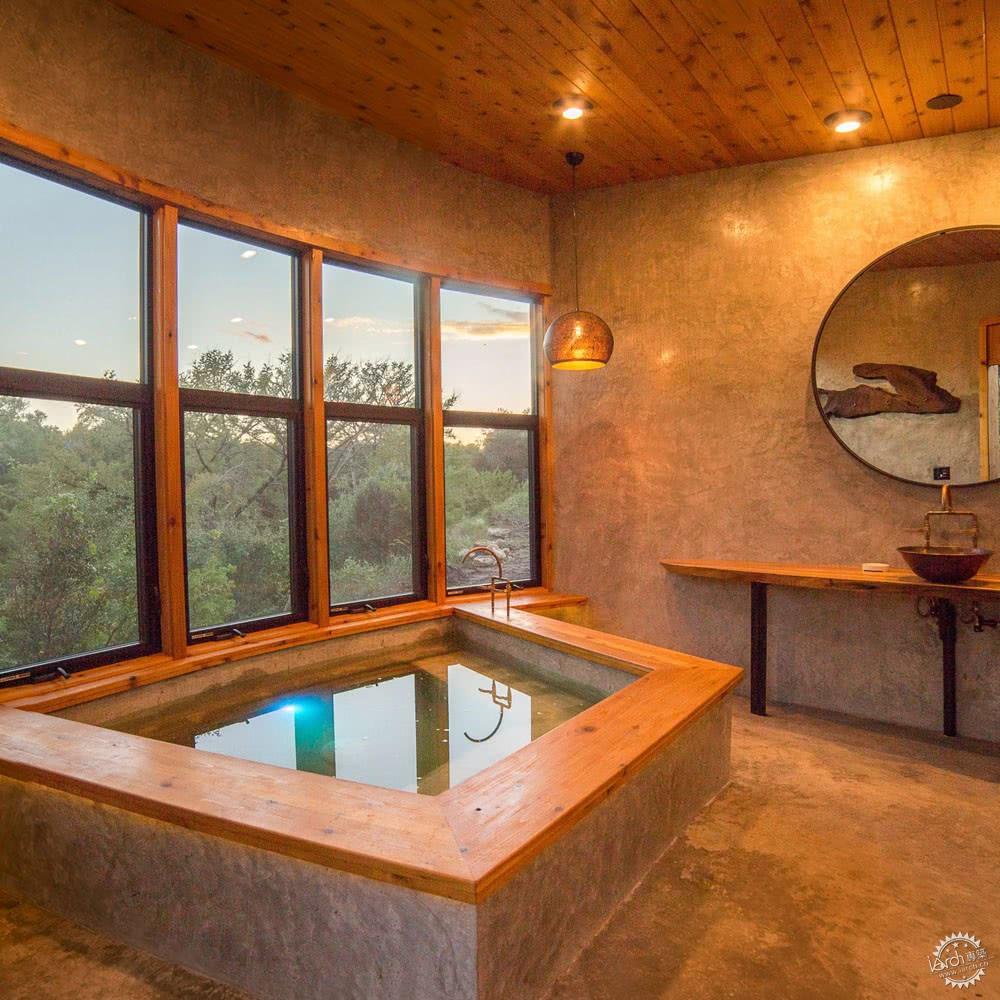
浴室使用了混凝土和松木板进行设计的。而建筑主体则使用了桦木胶合板覆盖,楼梯和甲板上都围绕着金属的栏杆。
The bathhouse is designed with concrete and pine surfaces, while the main house is clad in birch plywood. Metal is used for railings along the stairs and balustrades surrounding the decks.
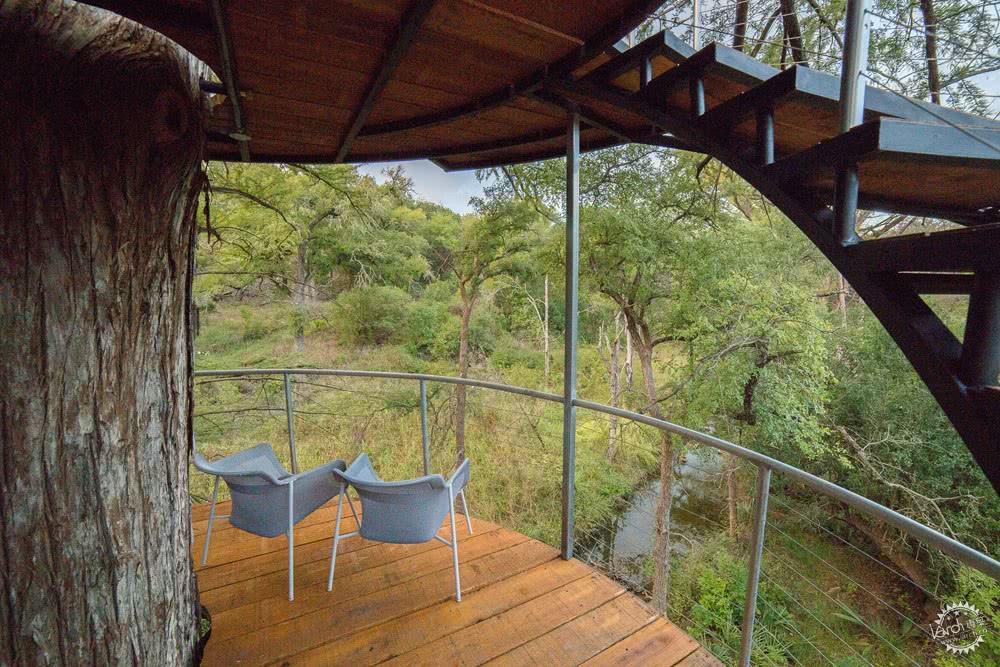
Dezeen杂志之前报道过很多世界上的树屋,例如,Atelier Lavit在法国设计的一座球状的树屋,North工作室在加拿大设计的A型单元,还有Claudio Beltrame在意大利设计的松树形树屋。
Beilharz和他的设计团队还在夏威夷大岛的熔岩场顶部建造了一座小木屋。
摄影:Smiling Forest
Dezeen has covered many treehouse designs around the world. Other examples include a sphere-like treehouse in France by Atelier Lavit, an A-framed united in Canada by Studio North, and a pinecone-shaped treehouse in Italy by Claudio Beltrame.
Beilharz and his studio have also created a miniature cabin on top of a lava field on Hawaii's Big Island.
Photography is by Smiling Forest.
