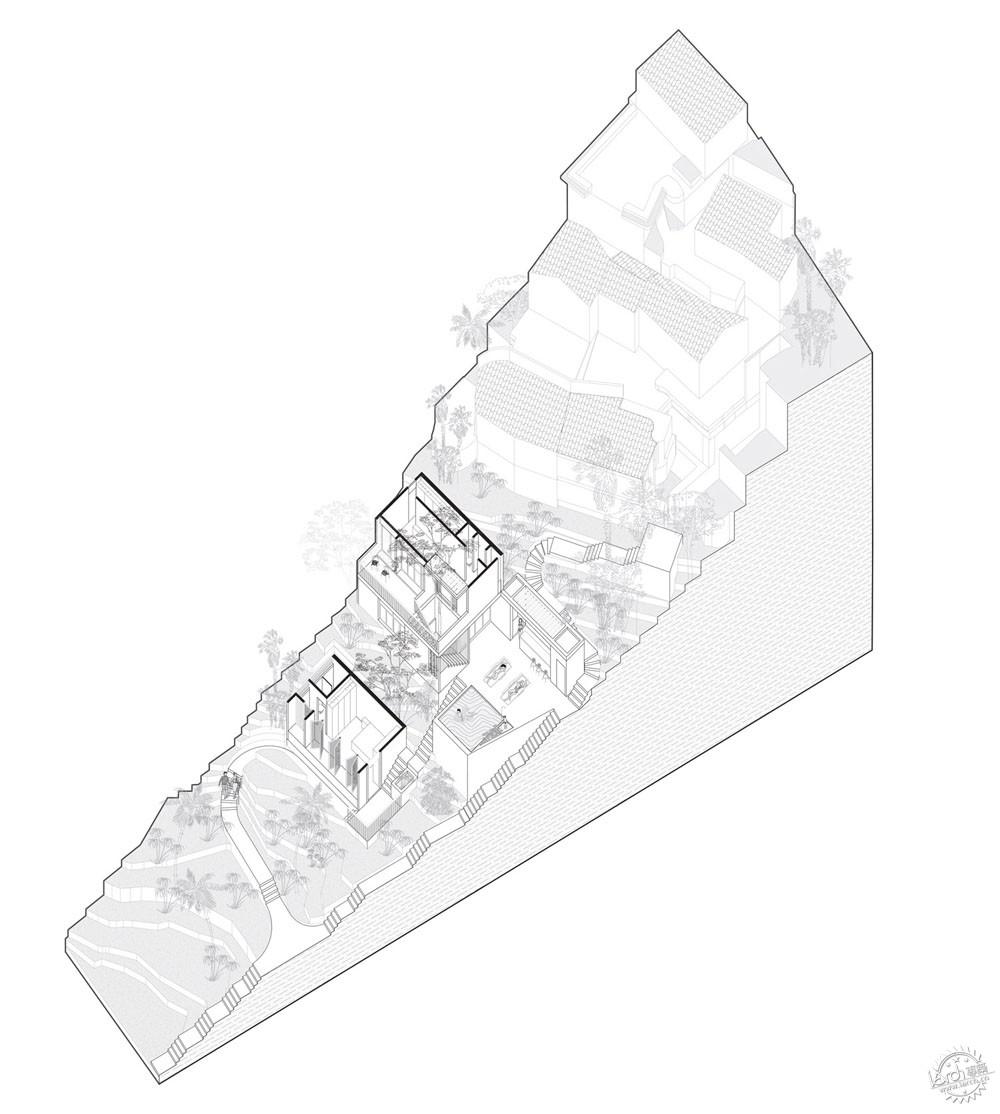墨西哥茂密山坡上的冲浪别墅
Main Office staggers Casa LT down lush slope in Mexican surf village
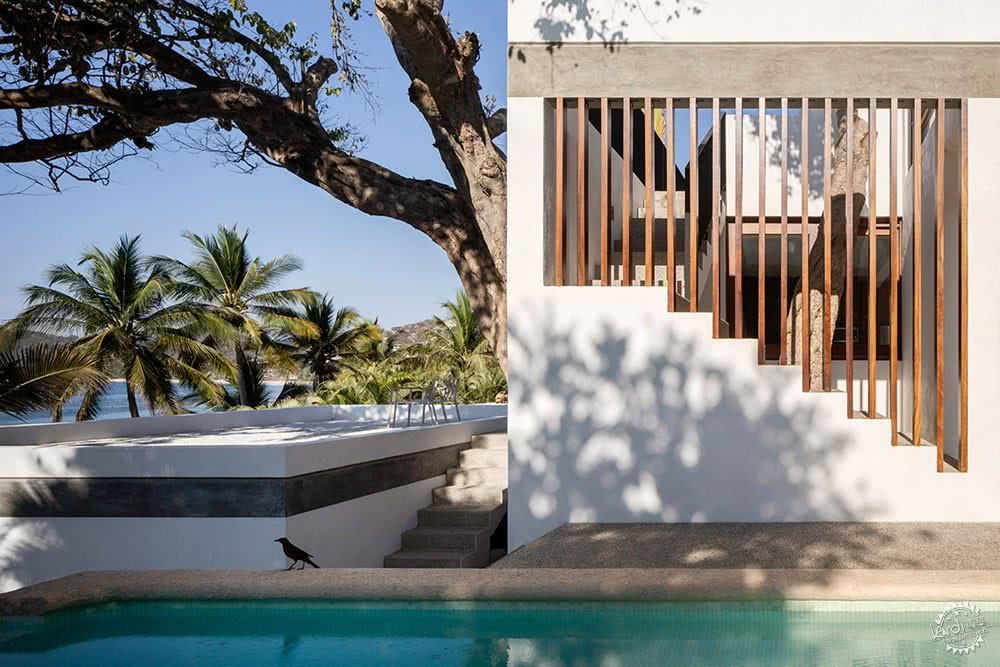
Main Office建筑事务所扩建并翻修了墨西哥冲浪小镇的一座住宅,这座住宅坐落于俯瞰太平洋的陡峭山坡上,周边环绕着各种植物。
Architecture firm Main Office has extended and renovated a residence in a Mexican surfing town to nestle among trees, plantains and ferns on a steep slope overlooking the Pacific Ocean.
Main Office
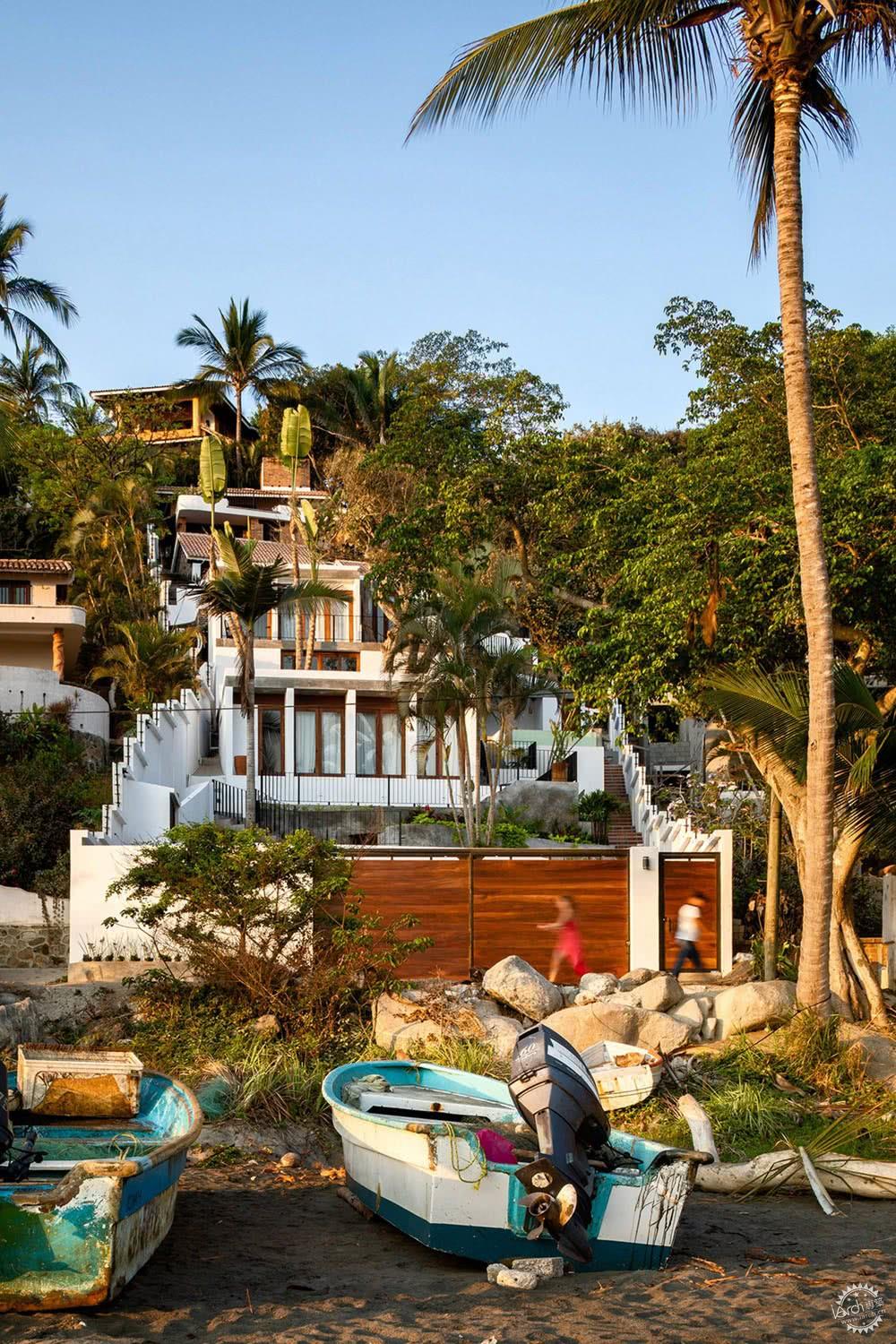
这座219平方米的房子名为“Casa LT”,它位于Sayulita的一座小山上,这是墨西哥太平洋沿岸的一座村庄,这里因强烈的海浪而闻名。
The 219-square-metre house called Casa LT comprises two volumes on a hill in Sayulita – a village facing Mexico's Pacific coast that is known for its strong surf.
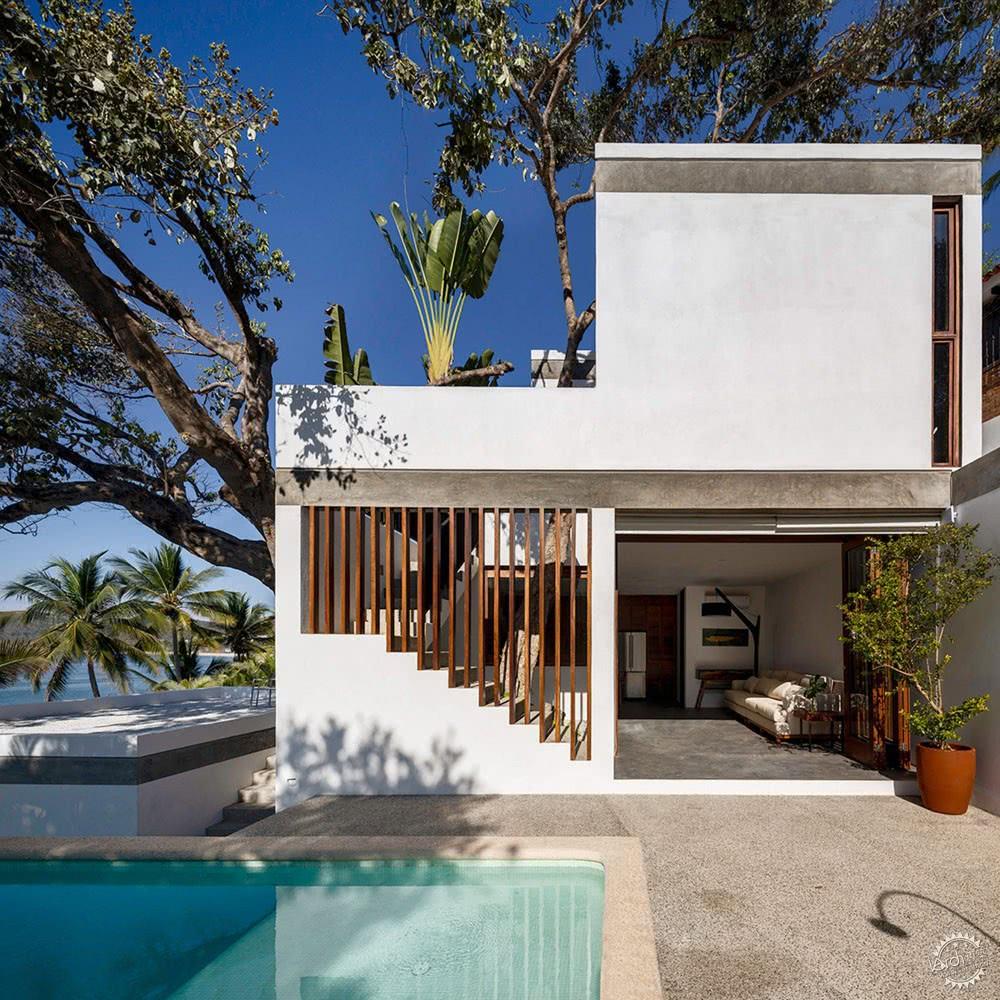
该项目由Main Office建筑事务所负责修缮,包括一座建造于上世纪50年代现有建筑的改造,这座建筑位于斜坡顶部。该事务所在墨西哥和瑞典都设有办事处。项目地点环境恶劣,湿度不足,缺乏维护,建筑师需要在底部增加一间客房,其周围是葱葱郁郁的植被。
The project by Mexico and Sweden-based Main Office involved renovating an existing 1950s structure at the top of the slope – which was in poor condition due humidity and lack of maintenance – and adding a guest house at the bottom. Both are arranged around the existing vegetation.
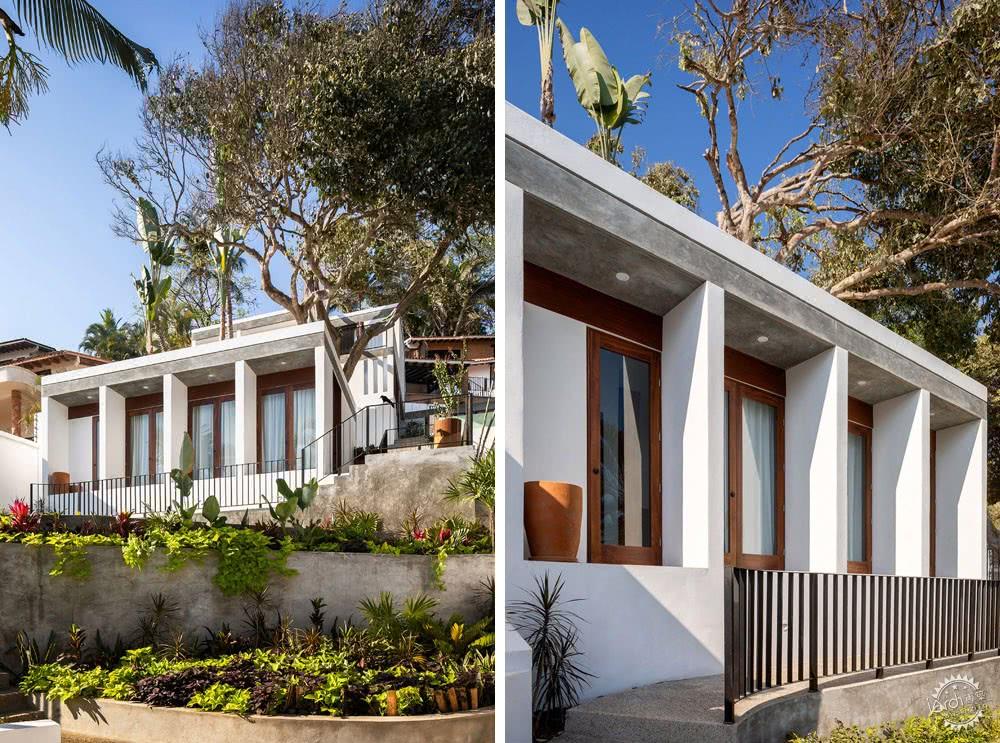
该工作室在一份声明中谈到:“Casa LT住宅周围围绕着棕榈树、杏仁树、车前草和蕨类植物,它呼应了该地区的地形,让使用者无论是在建筑内部还是外部,都能感受到滨水景观。”
通过一系列外部混凝土楼梯和退台便能够来到项目场地,道路两侧布满了植被。
"Casa LT has been designed around the living palm and almond trees, plantains and ferns that join the site's topography in playing a key role in ensuring a clear view to the waterfront from all its spaces, both internal and external," said the studio in a project statement.
The site is navigated via a series of exterior concrete stairs and terraces, with pockets of vegetation slotted between.

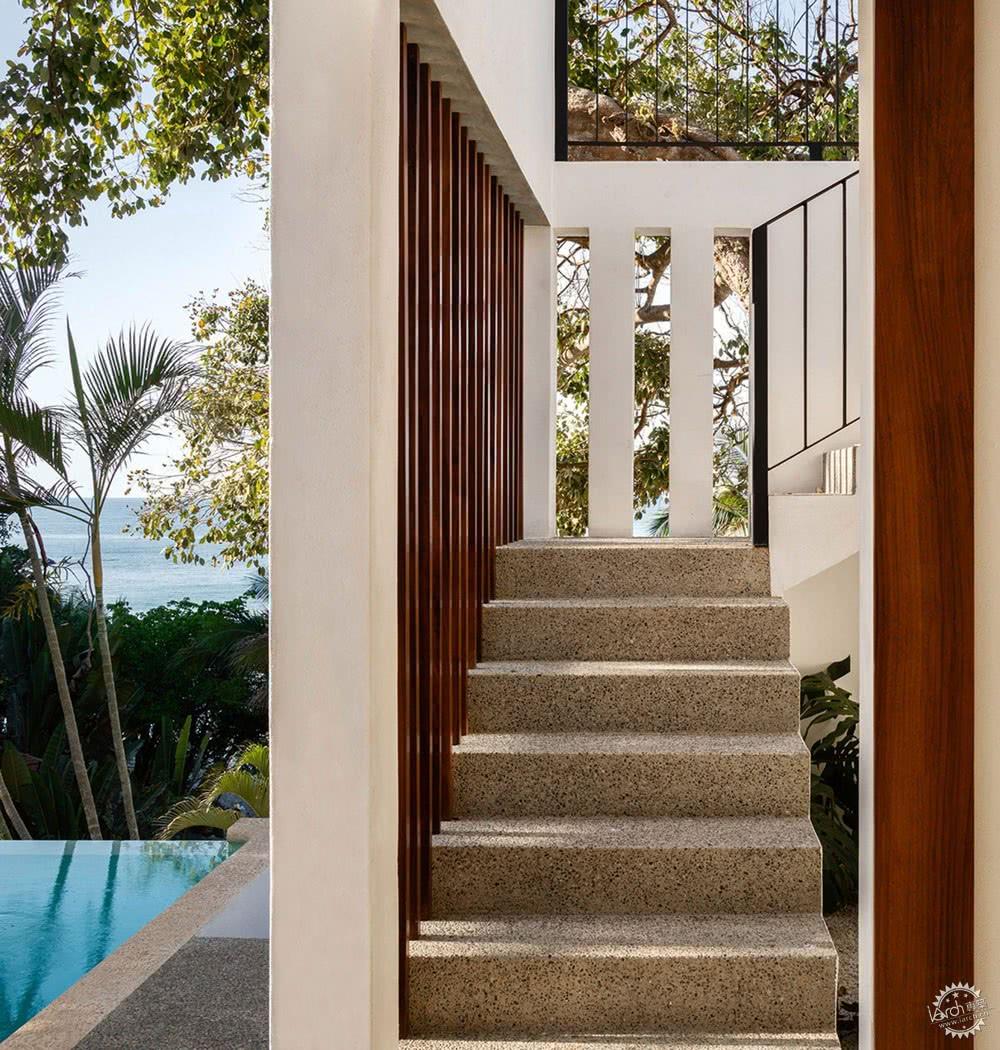
主楼梯从斜坡的顶端延伸到树林周围,然后分开到混凝土平台的两侧,一侧是带有游泳池和可以俯瞰海洋的日光浴甲板。
一条路径绕着住宅的前部弯曲,然后与另一条路径连接,形成一条通往海滨的路线。
The main stair leads from the top of the slope around a set of trees. It then parts to flank either side of a concrete platform, which hosts a pool and sunbathing deck overlooking the ocean.
One path curves around the front of the guesthouse, before joining with the other to form a single route to the waterfront.
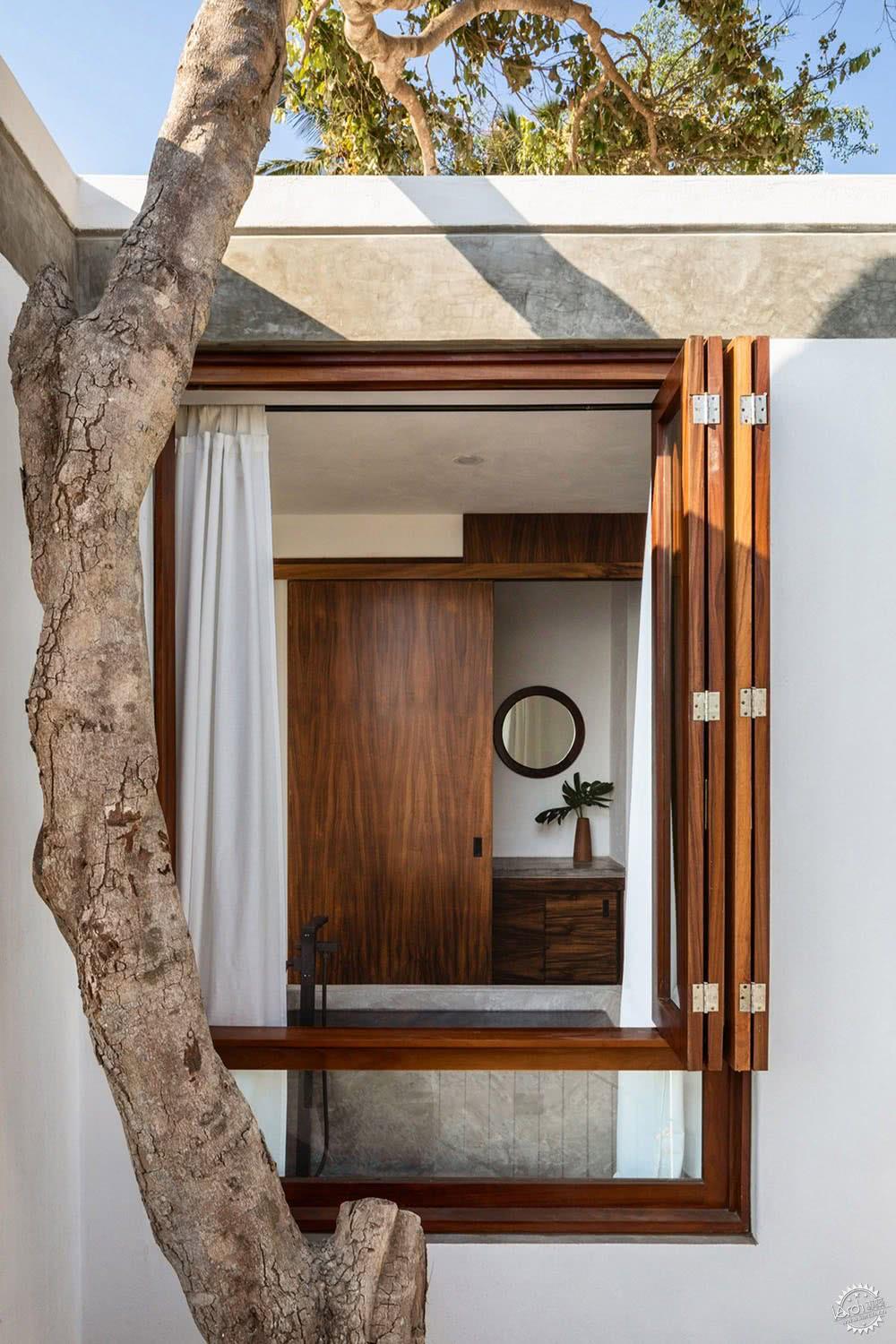
该工作室创始人Dante Borgo说:“这个项目的主要思想是重新诠释原有建筑的设计概念,并将一个小村庄理念保留在场地内。”
整个项目采用了简单的材料和当地的建造技术。围墙使用了白色灰泥覆盖的水泥砌块,这与周围的植被形成鲜明的对比,而建筑窗框则由当地传统木材建造而成。
"The main idea of the project is to reinterpret the design parameters of the original complex and to keep the idea of a small-contained village within the site," said studio founder Dante Borgo.
Simple materials and local construction techniques were used across the project. Walls comprise cement blocks covered in white stucco to pop against surrounding greenery, while indigenous Parota wood forms the window frames.
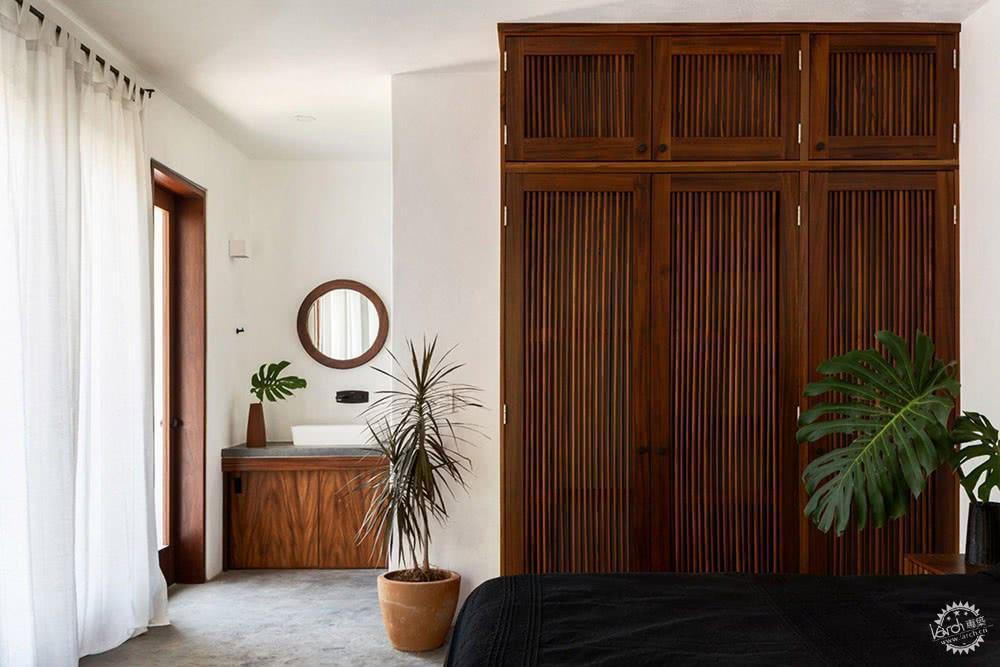
为抵御空气中的湿度、盐度和强烈的阳光,建筑师选用了板条墙体面板。同样在内部,诸如镜子框架、衣柜和滑动门等细节上也使用了板条墙体面板。
The studio chose the woodwork – which also forms slatted wall panels – for its resistance to humidity, salinity in the air and strong sunlight. It continues on the interiors with details like mirror frames, closets and sliding doors.
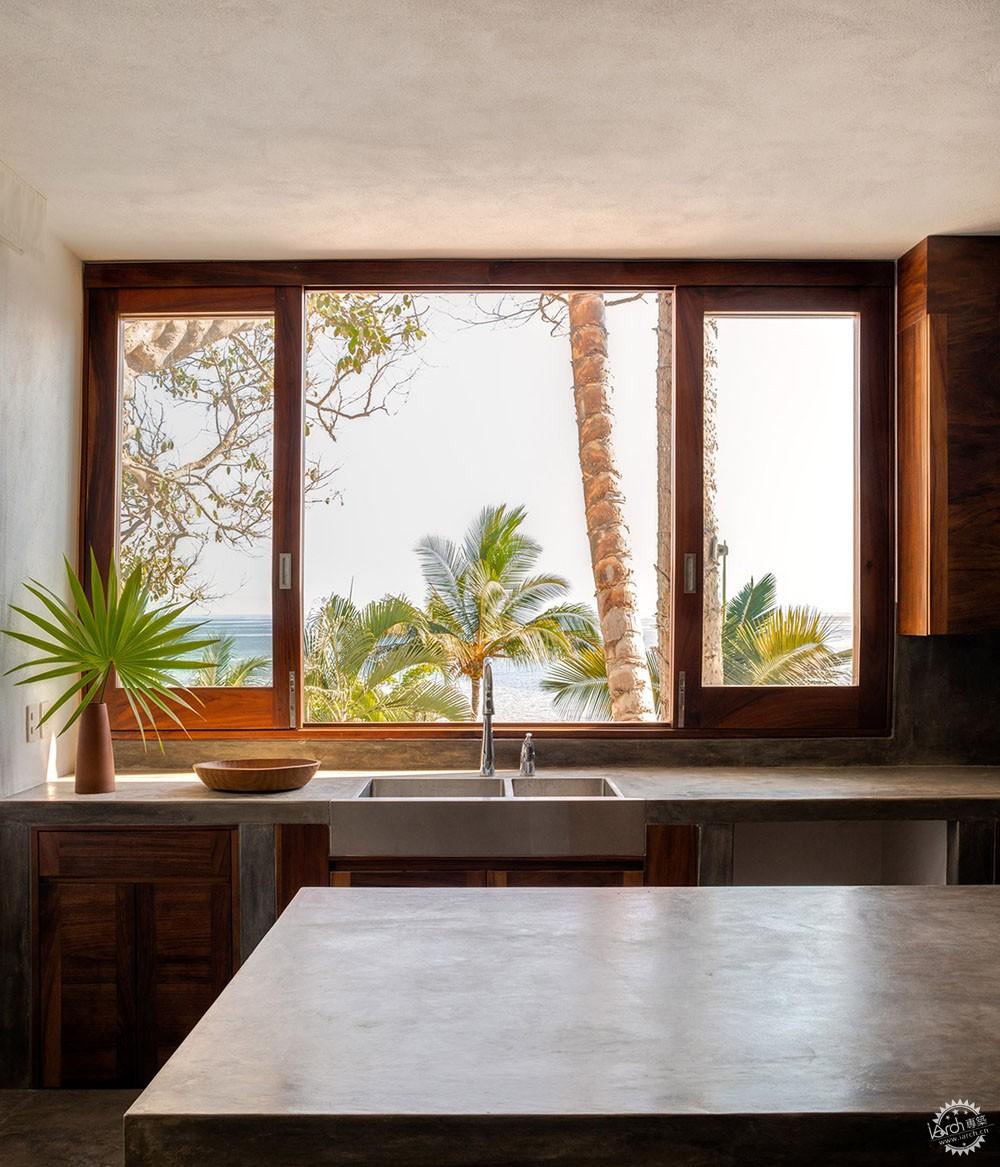
在两层小楼内,为充分享受海景,建筑师将厨房、开放式起居室和就餐区安排在了顶层。起居室和露台泳池之间只隔着一扇折叠玻璃门。
Inside the main two-storey property, the kitchen and open-plan living and dining area are placed on the top floor to make the most of the ocean view. Folding glass doors from the living space open onto the adjoining pool deck.
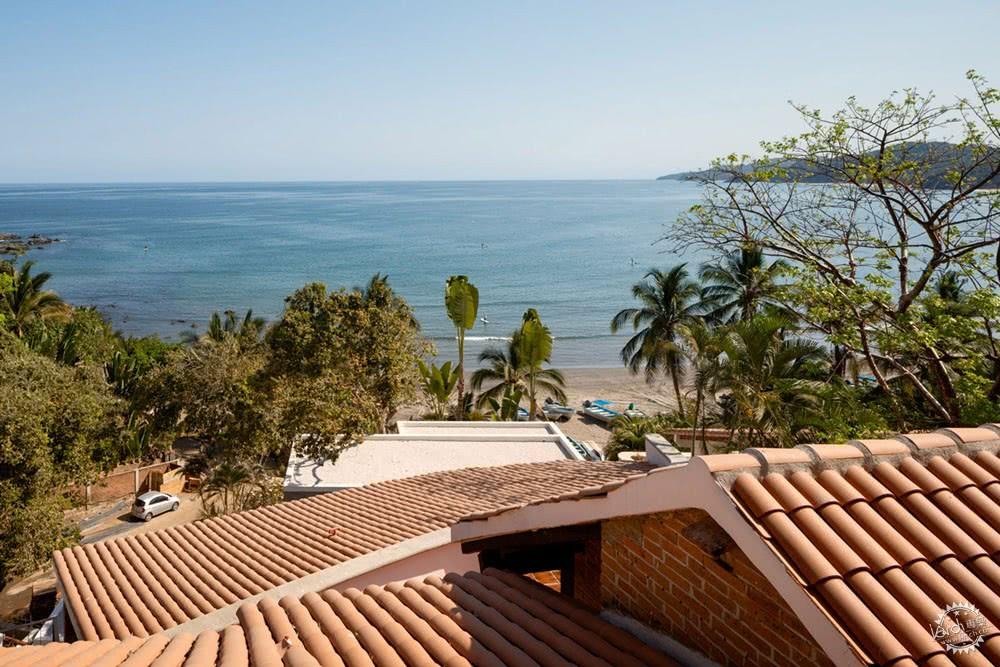
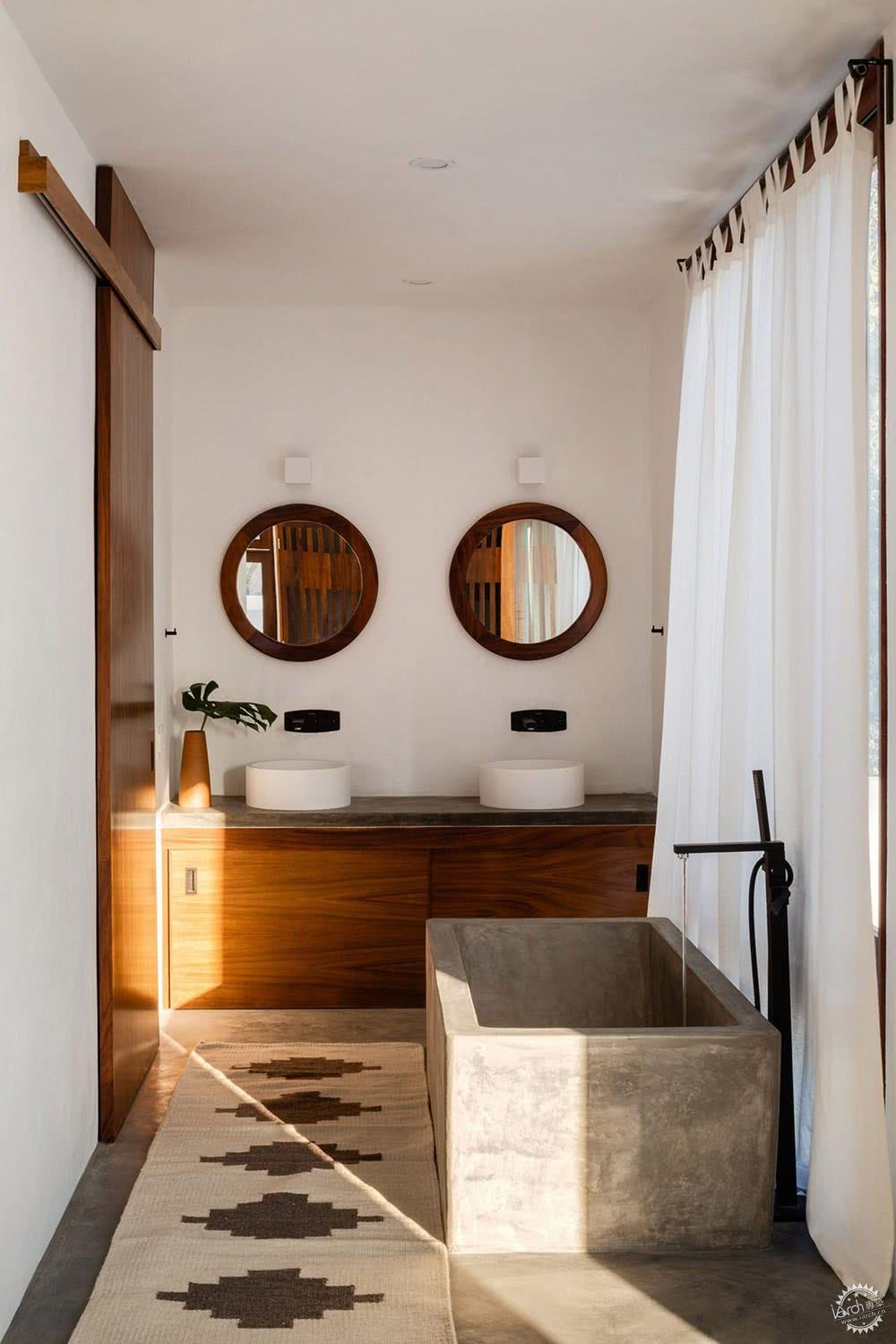
房子前面,一棵树从较低楼层直接向上生长,那里便是卧室。该楼层设置有现浇混凝土浴缸。
客房有卧室和浴室。全高的大门可以将正面完全开放,从而让使用者充分享受这美丽的海景与茂盛的自然景观。
A tree at the front edge of this volume grows straight up from the lower level, where the master bedroom is located. A key feature of this floor is the concrete bathtub, cast in-situ in the en-suite bathroom.
The guest house has a bedroom and bathroom. Its full-height doors allow the facade to open entirely to makes the most of the ocean vista and lush natural surroundings.

Main Office建筑事务所由Dante Borgo和Isabella Eriksson创建,其总部设在瑞典哥特堡和墨西哥瓜达拉哈拉,Casa LT住宅是该事务所在Sayulita的众多项目之一,他们最近完成了一座住宅综合体,此外还有一间将于今年年底落成的私人住宅。
该工作室在墨西哥的其它项目还藏在树林里的Y形岩石房屋,以及环绕着中央庭院的乡村住宅。
摄影:Rafael Gamo
Main Office was founded by Dante Borgo and Isabella Eriksson, and is based in Gothenburg and Guadalajara. Casa LT is among a number of its projects in Sayulita, including a recently completed residential complex, and another private house slated for completion at the end of this year.
Other residences in Mexico include Cadaval & Solà-Morales' Y-shaped Casa de la Roca, which is hidden in woodland, and a rural home in Jalisco by AM30 and Stephane Arriola that clusters around a courtyard.
Photography is by Rafael Gamo.
