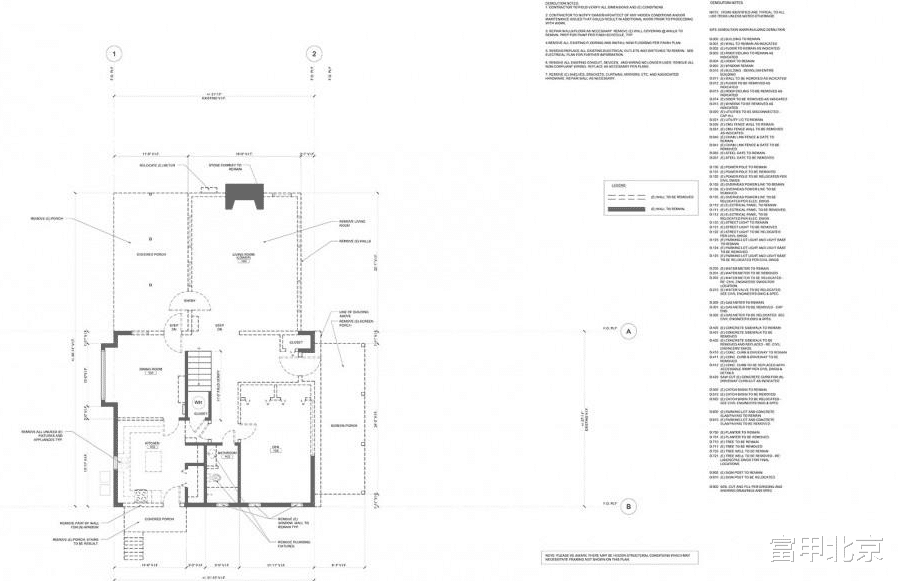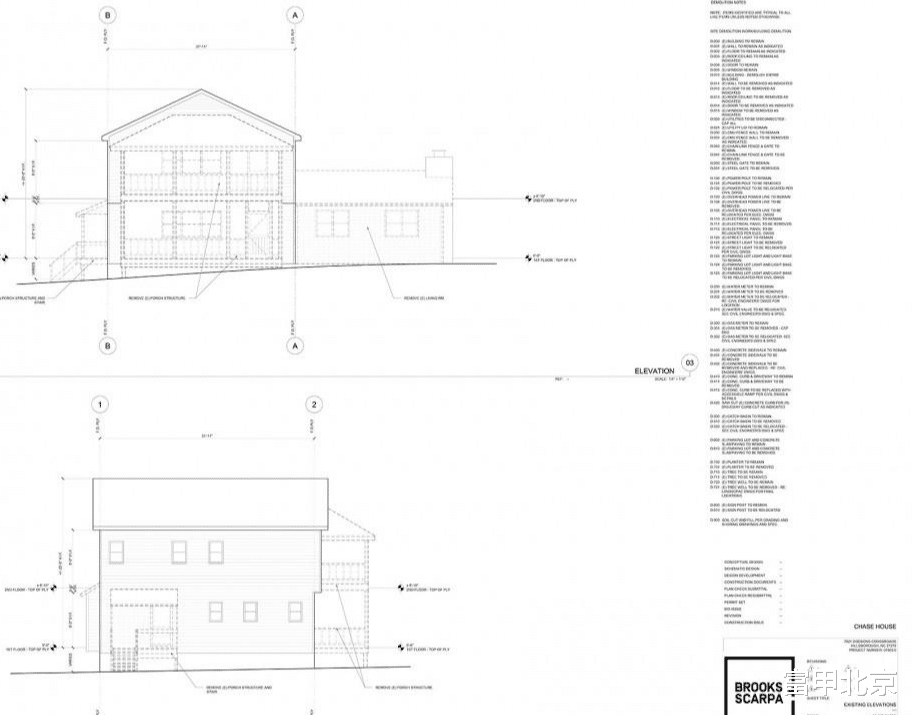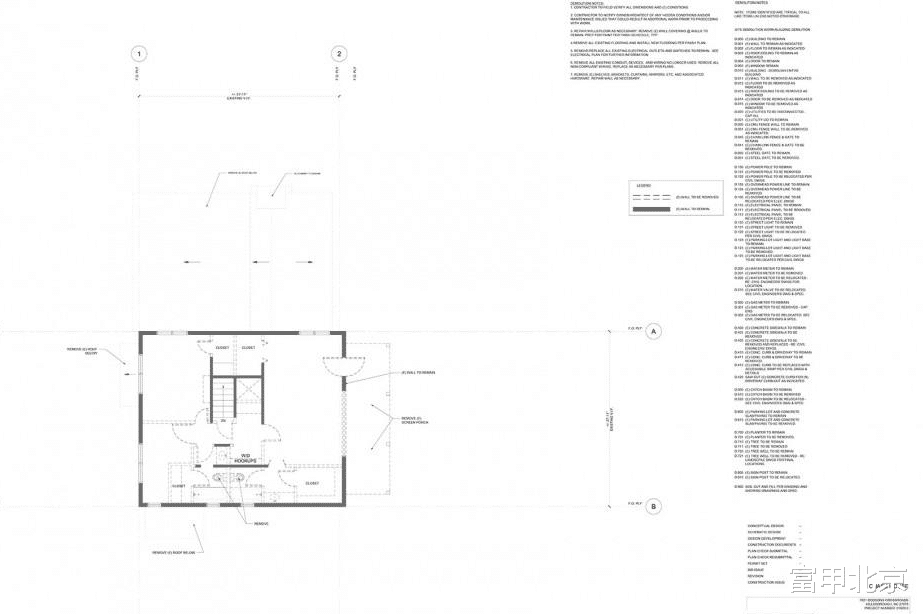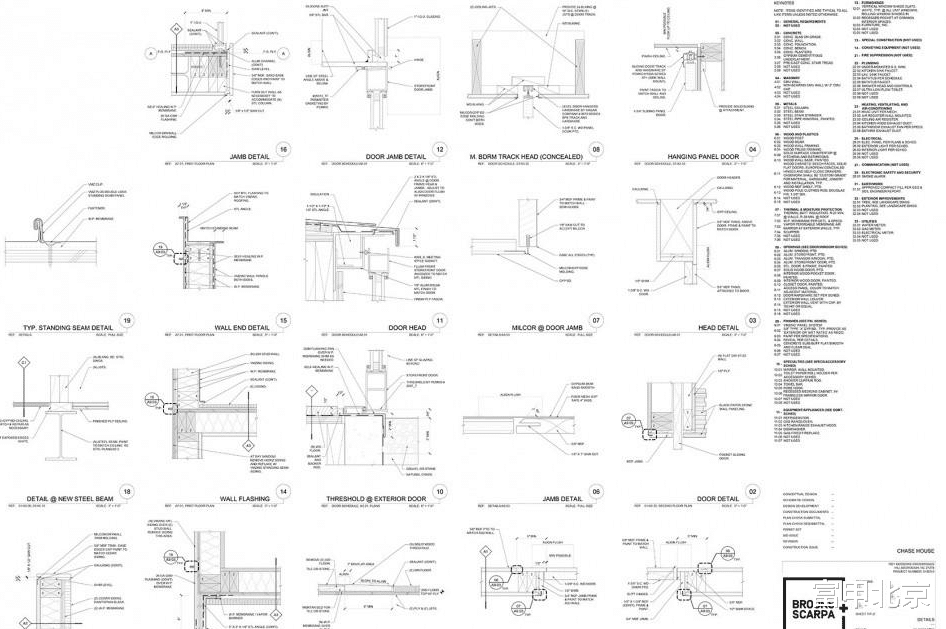该项目是建筑师与一位长期客户的重聚时刻,该客户是一位著名的电影导演,他曾委托Brooks + Scarpa设计了办公空间,并获得了多次设计奖项。如今,在好莱坞取得了多年的成功之后,这位导演和他的妻子开启了一种更加安静的生活,他们在北卡罗来纳州Appalachian山麓一处65英亩的林地上建造了一座退休住宅。亭子般的结构伫立于树林中,作为一处宁静的静修场所,与自然环境无缝结合。
This project marks a reunion between an architect and a longtime client, a well-known film director, who once commissioned an award-winning office space. Now, after years of Hollywood success, the director and spouse have embraced a quieter lifestyle, building Steeplechase House on a serene, 65-acre wooded site in North Carolina’s Appalachian foothills. Designed as a peaceful retreat, the home integrates seamlessly with the natural surroundings, offering a pavilion-like structure among the trees.
▼建筑概览,structure overview © Mark Herboth


两座31英尺(约9.45米)高的山墙屋顶和大面积的玻璃幕墙,使这座住宅在视觉上将其内部与森林联系起来。反光玻璃和黑色金属外墙适应了季节变化,与夏季斑驳的光线相融合,与白雪皑皑的冬季景色形成对比。在内部,天然胶合板内饰创造出温暖安全的环境,同时也保证了室内广阔的景观视野。
▼分析图,analysis diagram ©Brooks + Scarpa
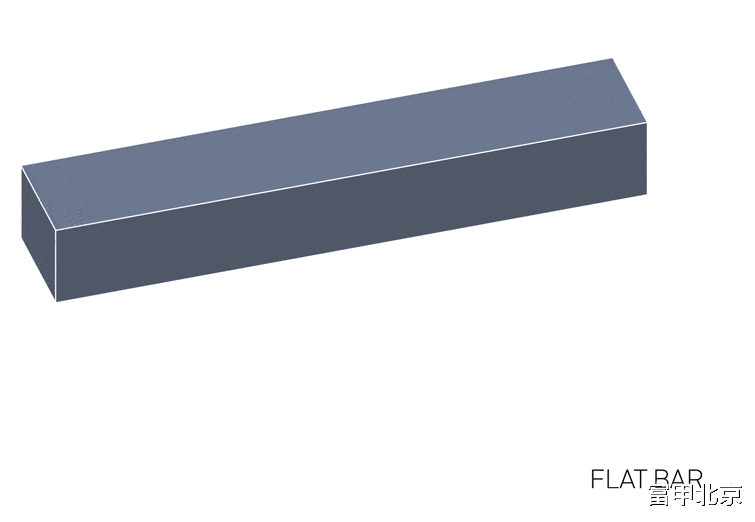

With soaring 31-foot double gable roofs and expansive glass walls, the house visually connects its interior to the forest. The reflective glass and black metal exterior adapt to seasonal changes—blending with the dappled light in summer and contrasting against snowy winter scenes. Inside, natural plywood interiors create a warm, sheltered environment that maintains views of the landscape.
▼夜景外观,exterior views at night © Mark Herboth

▼秋景,autumn view © Mark Herboth

住宅的布局将公共空间和私人空间分隔成两个开放的山墙体量,由玻璃墙走廊连接,让人想起在森林中的散步。这个过渡空间连接了住宅的不同区域,提供了一种开放和宁静的感觉。建筑保证了每位居住者的隐私,而共享区域则促进了家人之间的联系。此外,屋主人还在场地上收养了从狗到山羊等各种被遗弃的动物,这种善举与当地社区价值观不谋而合。
▼透视图,perspective drawing ©Brooks + Scarpa

▼草图,sketches ©Brooks + Scarpa
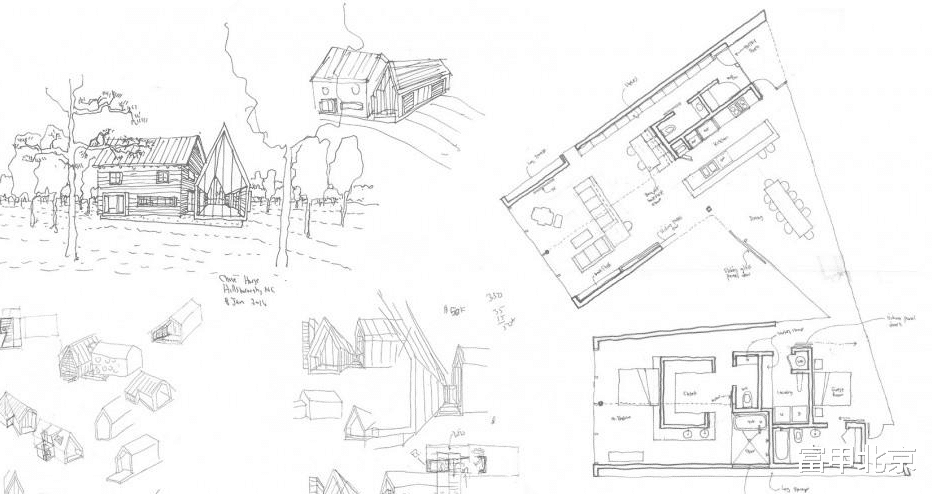
The house’s layout separates public and private spaces into two open gabled volumes, connected by a glass-walled corridor that evokes a walk in the forest. This transitional space links the home’s distinct zones, providing a sense of openness and tranquility. Privacy is maintained for each resident, while shared areas foster connection. On-site, the owners care for a variety of abandoned animals, from dogs to goats, aligning with their values of stewardship and community.
▼顶视图,top view © Mark Herboth

生态系统保护Ecosystem Conservation
该项目包括一个65英亩的生态恢复计划,取消灌溉区域以保护自然栖息地,并通过本地植物来增强景观,以支持当地的生物多样性。这种方法促进了一种具有生态意识的发展模式。
The project includes a 65-acre ecological restoration plan, eliminating irrigation to preserve natural habitats and enhancing the landscape with native plants to support local biodiversity. This approach promotes a model of eco-conscious development.
▼建筑外观,exterior view © Mark Herboth

▼林中小屋,cabinet in the woods © Mark Herboth


水资源管理Water Management
场地进行了全面的雨水管理设计,不透水的表面将径流引导到过滤区。低流量装置减少了38%的用水量,节省了大量的成本,使该项目在一年内抵消了初始投资。
Stormwater is managed entirely on-site, with impervious surfaces channeling runoff to filtration zones. Low-flow fixtures achieve a 38% reduction in water usage, resulting in significant cost savings that offset initial investments within a year.
▼两个山墙体量,two gable volumes © Mark Herboth
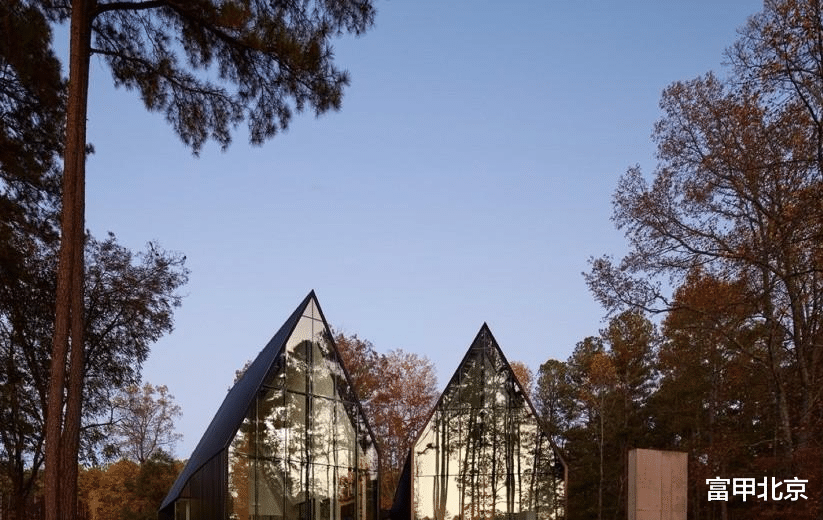

经济效率Economic Efficiency
该设计平衡了当前和长期成本,采用了耐用且低维护的材料。与承包商的密切合作,确保了项目可以在不牺牲建筑质量或可持续性的情况下节省战略成本。
The design balances immediate and long-term costs, focusing on durable, low-maintenance materials. Close collaboration with the contractor allowed for strategic cost savings without sacrificing quality or sustainability.
▼侧立面,side facade © Mark Herboth

▼建筑细部,architectural details © Mark Herboth
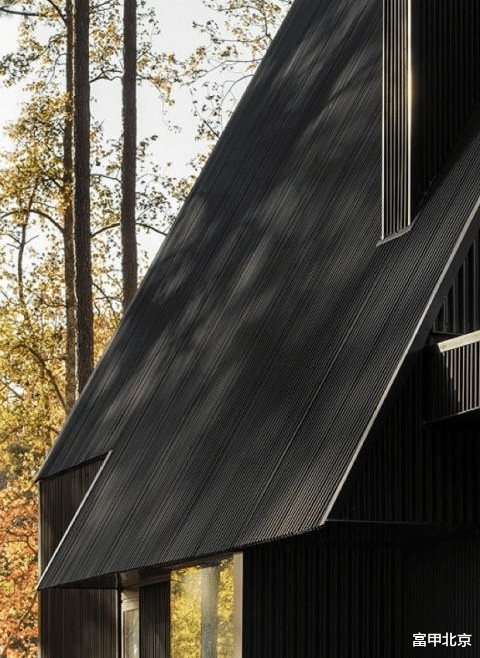

▼玻璃连廊细部,details of the glass corridor © Mark Herboth


▼细部,details © Mark Herboth

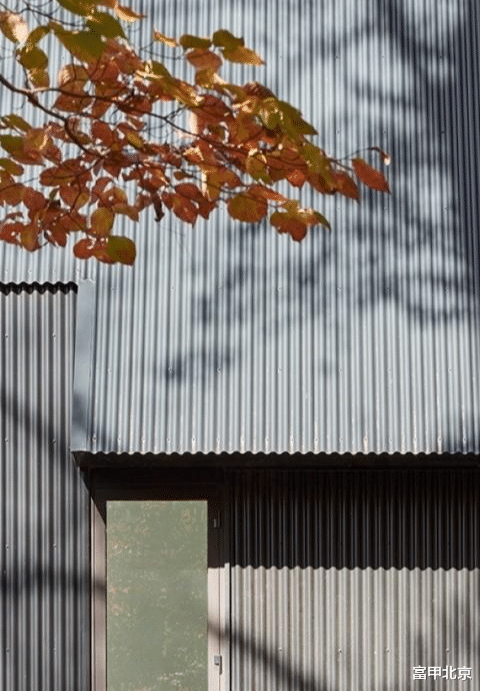
能源效率Energy Efficiency
节能系统是设计中不可或缺的一部分,包括高SEER的热泵,智能热水器,以及比普通LED节省50%能源的飞利浦LED照明。大面积的窗户和天窗为室内引入了充足的自然光和通风,减少了建筑对人工冷却的依赖。策略性放置的树木提供了遮荫,同时高质量的隔热材料节约了能源。先进的能源管理系统优化了照明和暖通空调的使用。
Energy-efficient systems are integral to the design, with a high-SEER heat pump, a smart water heater, and Philips LED lighting that uses 50% less energy than typical LEDs. Large windows and skylights provide natural light and ventilation, reducing dependence on artificial cooling. Strategically placed trees offer shade, while high-quality insulation conserves energy. An advanced energy management system optimizes lighting and HVAC usage.
▼户外庭院,outdoor courtyard © Mark Herboth
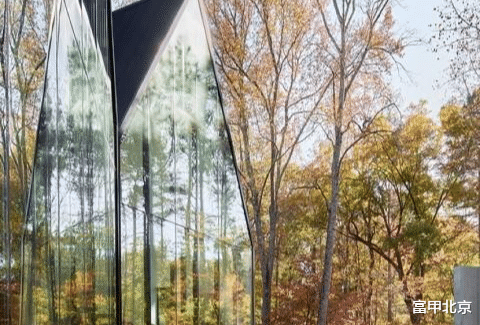
▼玻璃反射着周围景观,the glazing facade reflecting the nature © Mark Herboth

▼台阶,steps © Mark Herboth
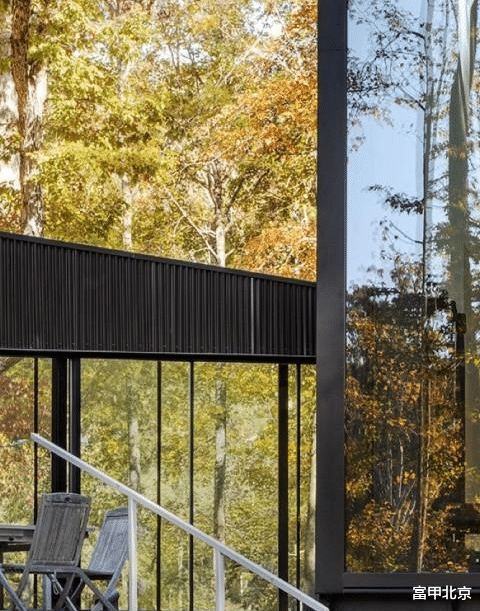
▼大面积的玻璃,large area of glass © Mark Herboth
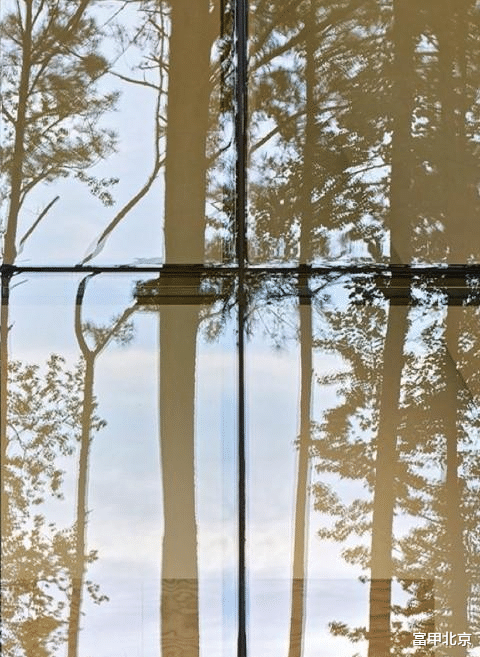
▼内部庭院,inner courtyard © Mark Herboth
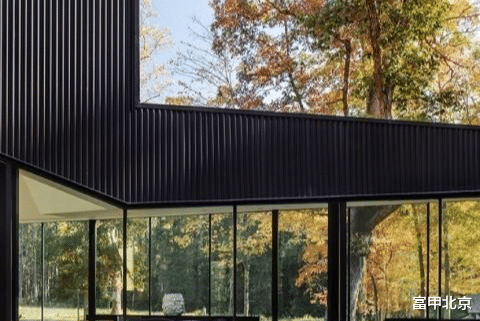
健康和福祉Health and Well-being
天然材料、充足的日光和交叉通风将居住者的健康放到了首位,照顾到了居住者的生物钟与情绪。交叉通风保证新鲜空气的流通,无毒材料改善了室内空气质量,保障了呼吸的健康。
Natural materials, ample daylight, and cross-ventilation prioritize the residents’ well-being, supporting circadian rhythms and mood. Cross-ventilation ensures fresh air flow, while non-toxic materials improve indoor air quality, safeguarding respiratory health.
▼客厅,living room © Mark Herboth
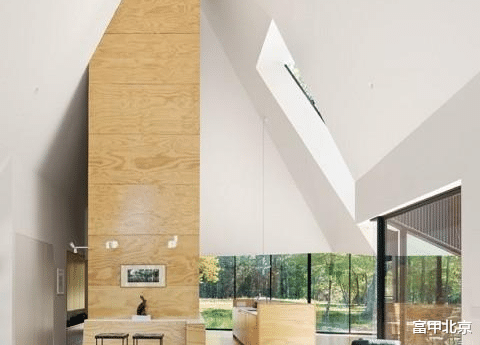
▼厨房,kitchen © Mark Herboth
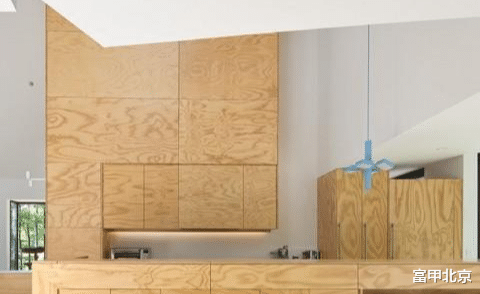
▼厨房,kitchen © Mark Herboth
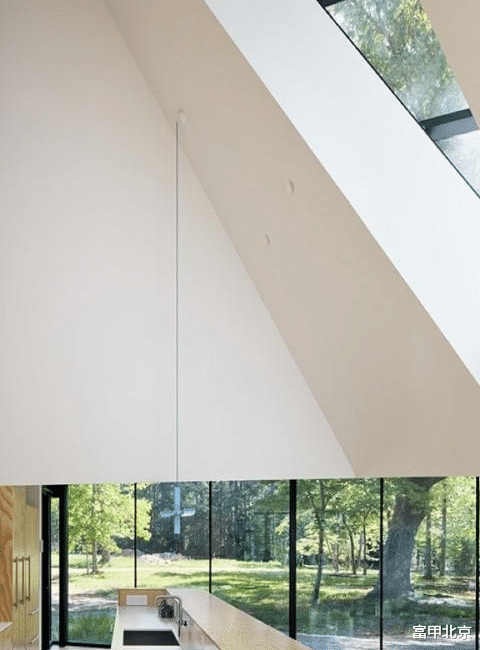
▼厨房细部,details of the kitchen © Mark Herboth


资源可持续发展Resource Sustainability
可持续材料是项目的核心,平衡了材料的耐用性和对于环境的最小影响。可回收的低毒性材料确保了健康的室内环境,材料来自注重劳动公平的供应商,实现了在社会责任上面的承诺。
Sustainable materials are central to the project, balancing durability and minimal environmental impact. Recycled, low-toxicity materials ensure a healthy indoor environment, and materials are sourced from suppliers with fair labor practices, promoting social responsibility.
▼连接两个体量的玻璃连廊,the glass corridor connecting the two volumes © Mark Herboth
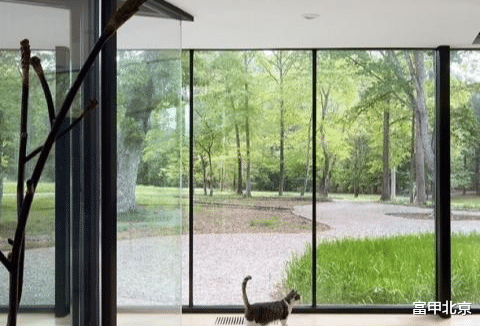
▼玻璃幕墙,glazing curtain wall © Mark Herboth
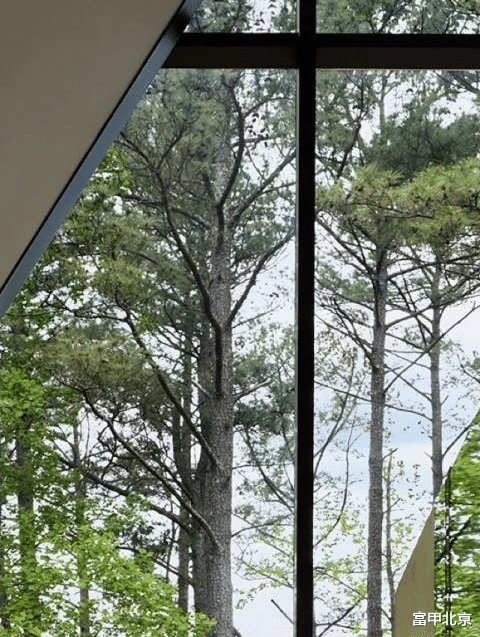
▼天窗与结构,skylight and structure © Mark Herboth

弹性和适应性Resilience and Adaptability
Steeplechase住宅为了未来的适应性而设计,它拥有高效的建筑系统,即使在能源中断的情况下也能保持舒适。住宅展现出的强大弹性,天然材料能够应对环境的变化,确保了建筑的寿命并减少了维护的需求。
Steeplechase House is designed for future adaptability, with efficient systems that allow comfort even in energy disruptions. Its resilient, natural materials anticipate environmental changes, ensuring longevity and reduced maintenance.
▼卧室,bedroom © Mark Herboth
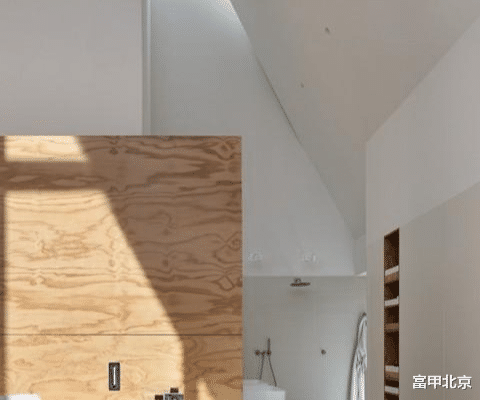
▼卧室面向自然环境敞开,the bedroom facing the nature © Mark Herboth
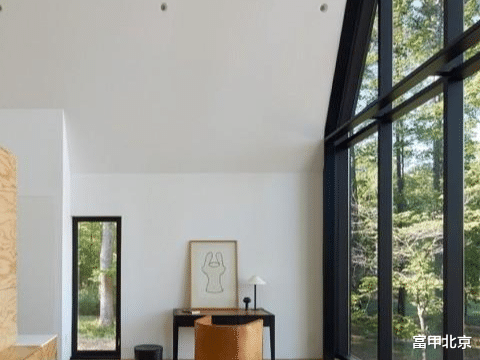
▼建筑细部,details of the bedroom © Mark Herboth

▼浴室,bathroom © Mark Herboth

▼细部,details © Mark Herboth

景观恢复Landscape Restoration
近20英亩的土地恢复了从前的生机,在本项目中,建筑师采用本地植物取代了入侵物种,以支持当地的野生动物。这种恢复吸引了蜜蜂和帝王蝶等传粉媒介,并为鸟类和小型哺乳动物等野生动物提供了庇护所,进而证明了住宅可以发挥的生态作用。Steeplechase住宅体现了现代设计、环境责任和社区价值的和谐融合,为可持续生活和当地生态系统保护做出了贡献。
Nearly 20 acres of land were revitalized, replacing invasive species with native plants to support local wildlife. This restoration attracts pollinators like bees and Monarch butterflies, and shelters wildlife such as birds and small mammals, illustrating the ecological role residential properties can play. Steeplechase House exemplifies the harmony of modern design, environmental responsibility, and community values, contributing to both sustainable living and local ecosystem preservation.
▼灯光效果,lighting effect © Mark Herboth
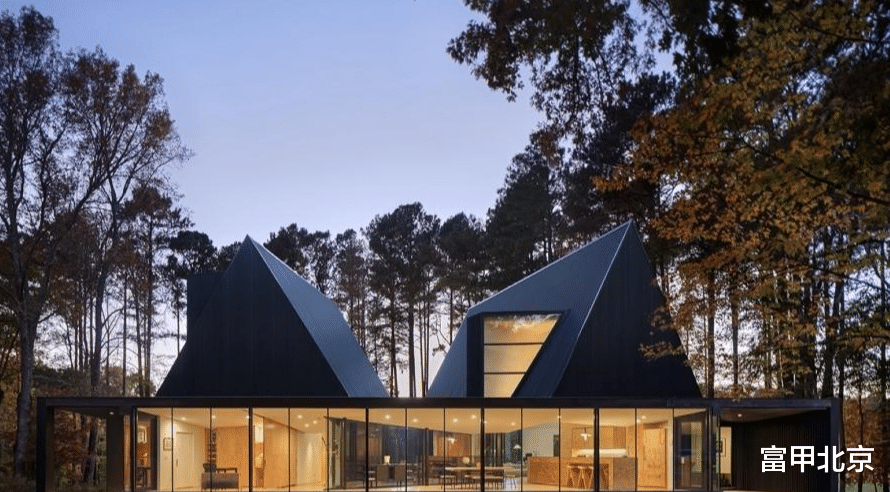
▼夜景,night view © Mark Herboth
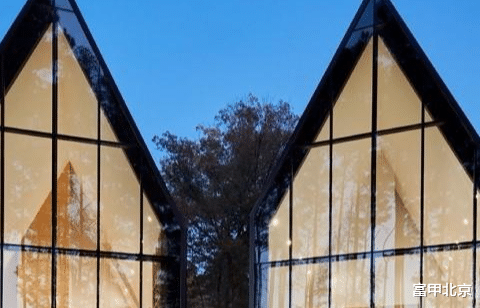
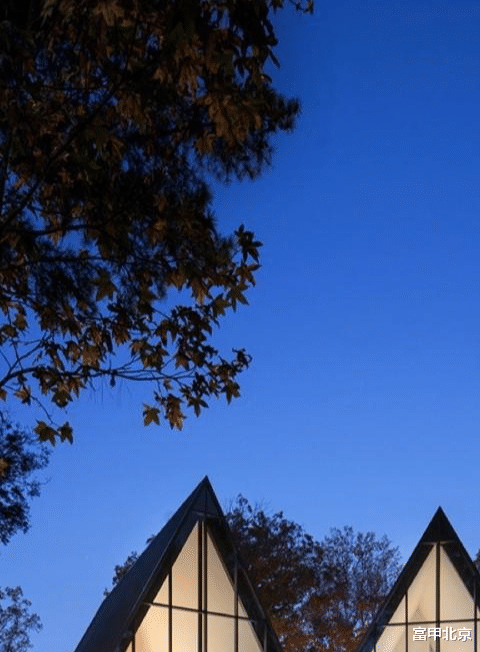

▼深夜的树林与住宅,night view of the house and the woods © Mark Herboth
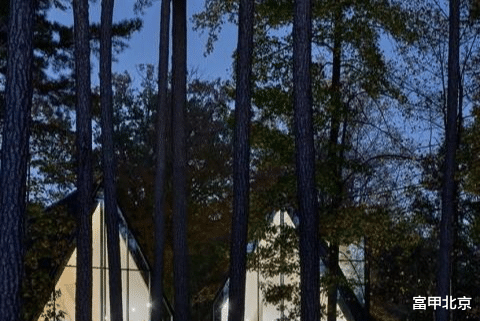
▼轴测图,axonometric drawing ©Brooks + Scarpa

▼总平面图,master plan ©Brooks + Scarpa

▼平面图,plan ©Brooks + Scarpa

▼立面图,elevations ©Brooks + Scarpa
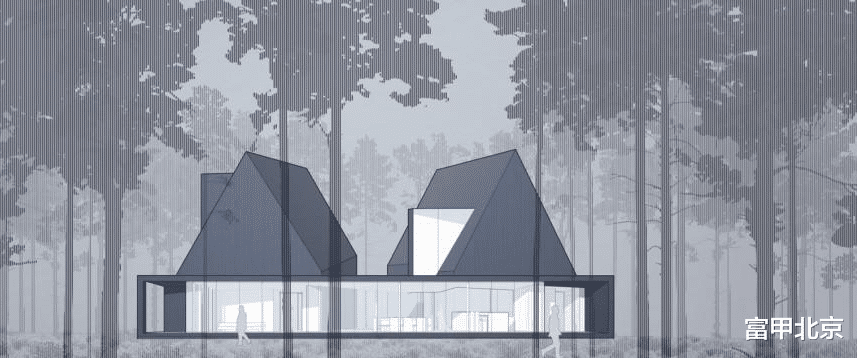

▼剖面图,sections ©Brooks + Scarpa

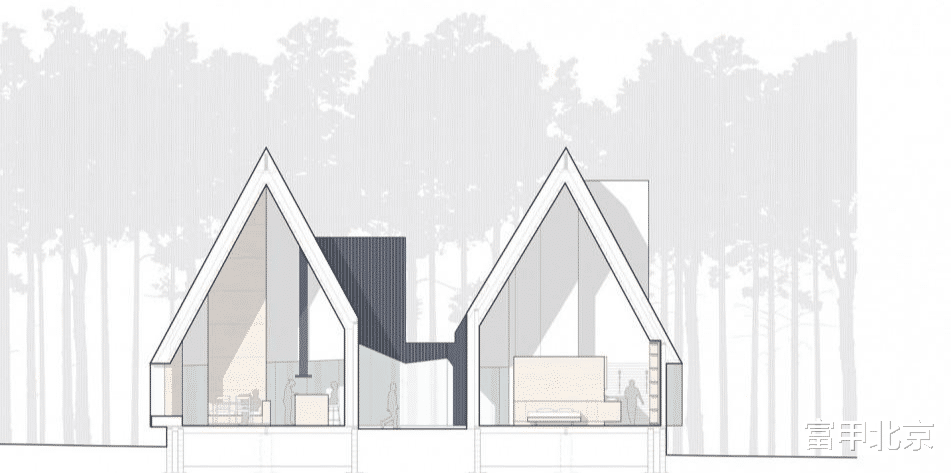
▼构造详图,construction drawings ©Brooks + Scarpa

