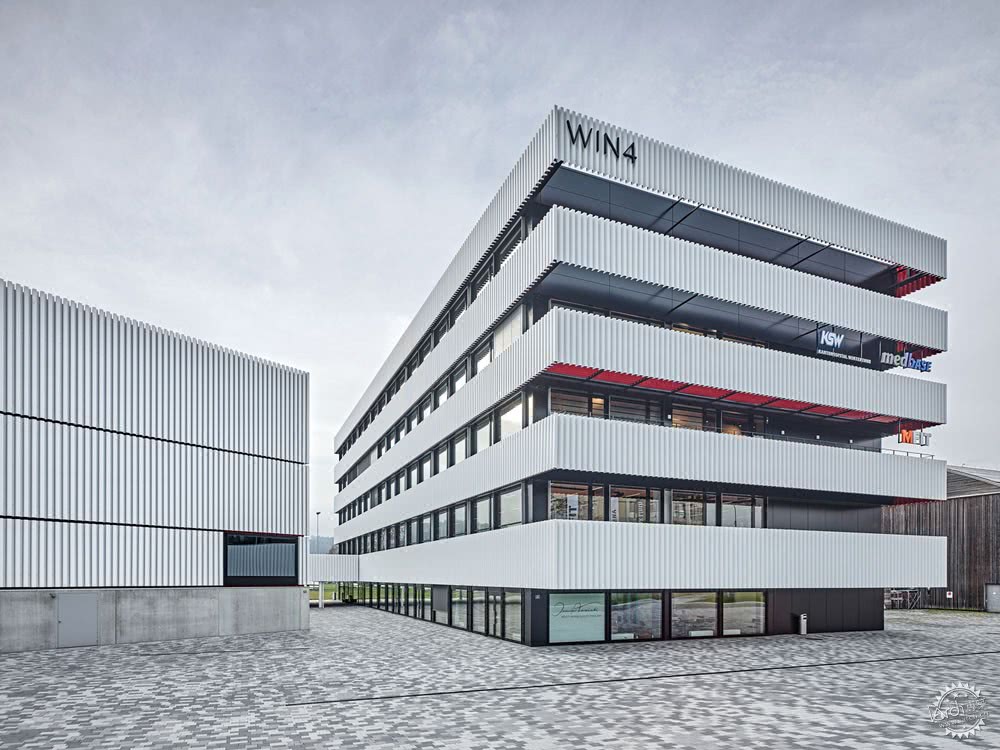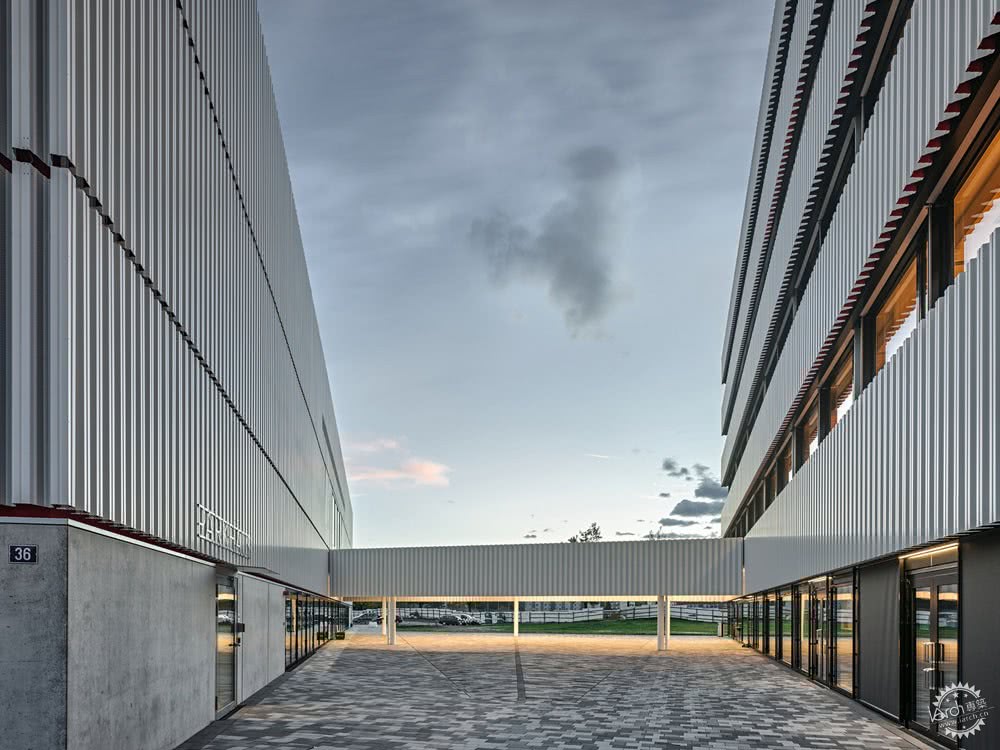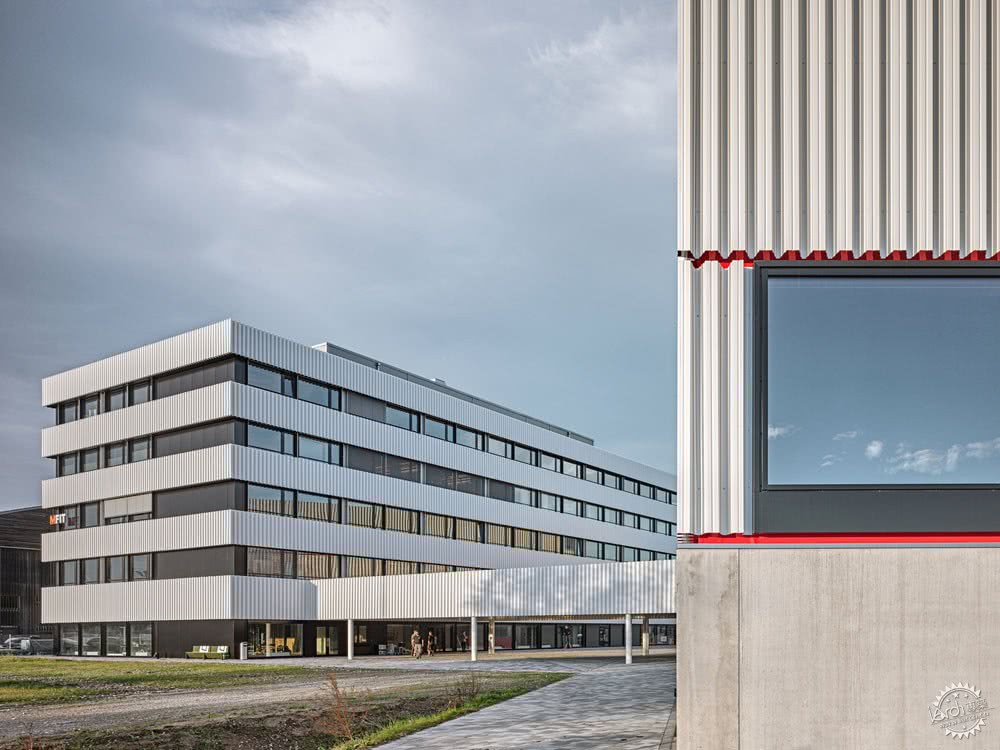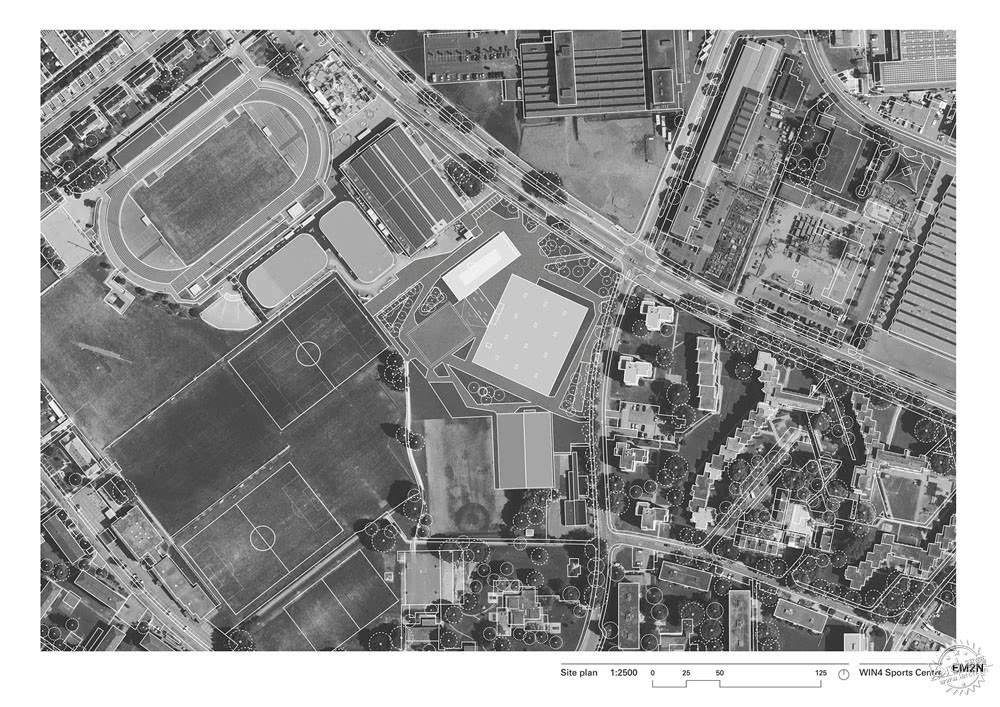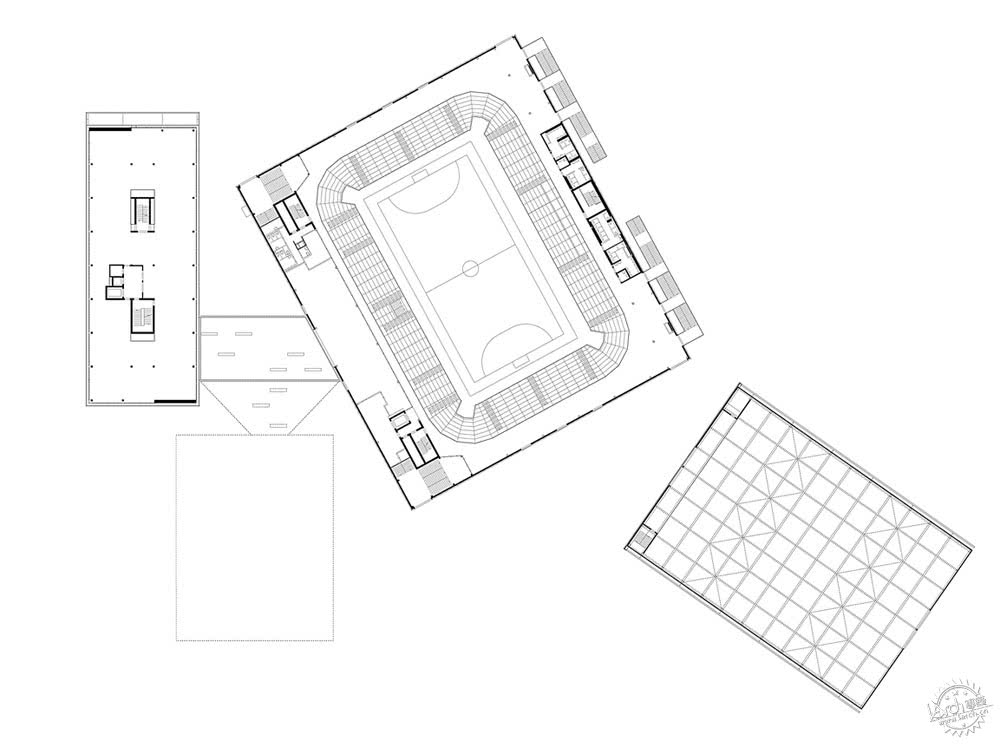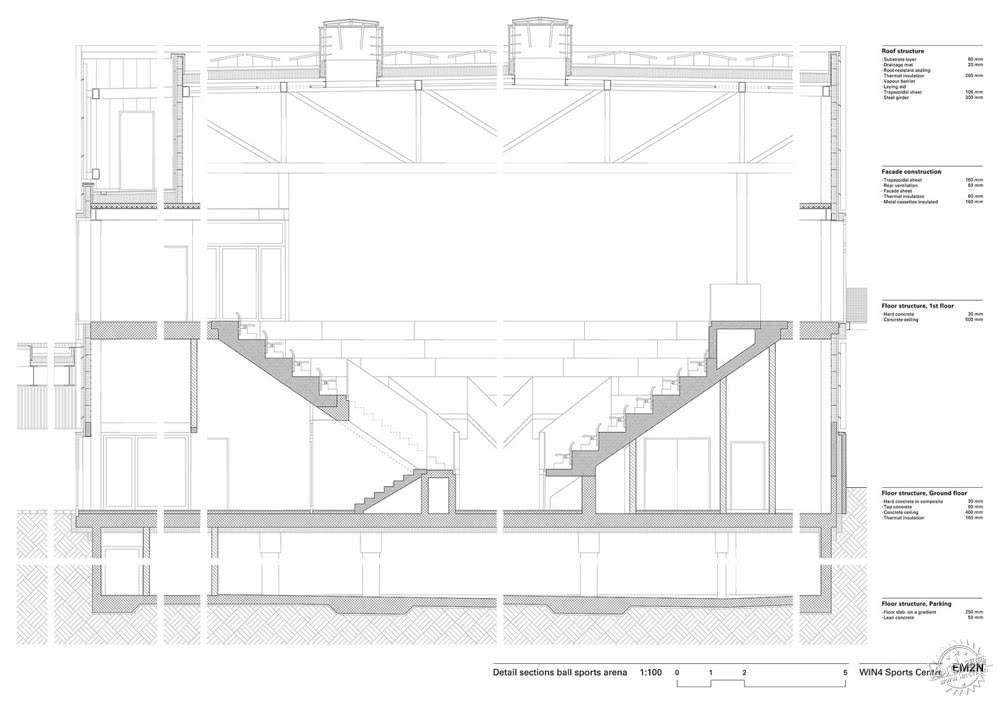WIN4 Sports Centre / EM2N

来自建筑事务所的描述:瑞士温特图尔WIN4运动中心位于现有Deutweg冰球场旁侧。为了迎合大众与顶级运动标准的需求,该新建筑的影响力远远超出了这座城市。因此,建筑师需要通过建筑语言来表达出国家、乃至国际的整体感受。建筑师构思了三座各不相同的建筑体量,定义了一个共享的室外空间。
Text description provided by the architects. The WIN4 Sports Centre in Winterthur is located beside the existing Deutweg ice arena. Catering for both mass and top-level sport, this new project is intended to have an impact far beyond the city of Winterthur. On this account a kind of architecture was aimed for that translates these national and international ambitions into a memorable architectural language. Three distinctively different building volumes form an ensemble and define a shared outdoor space.
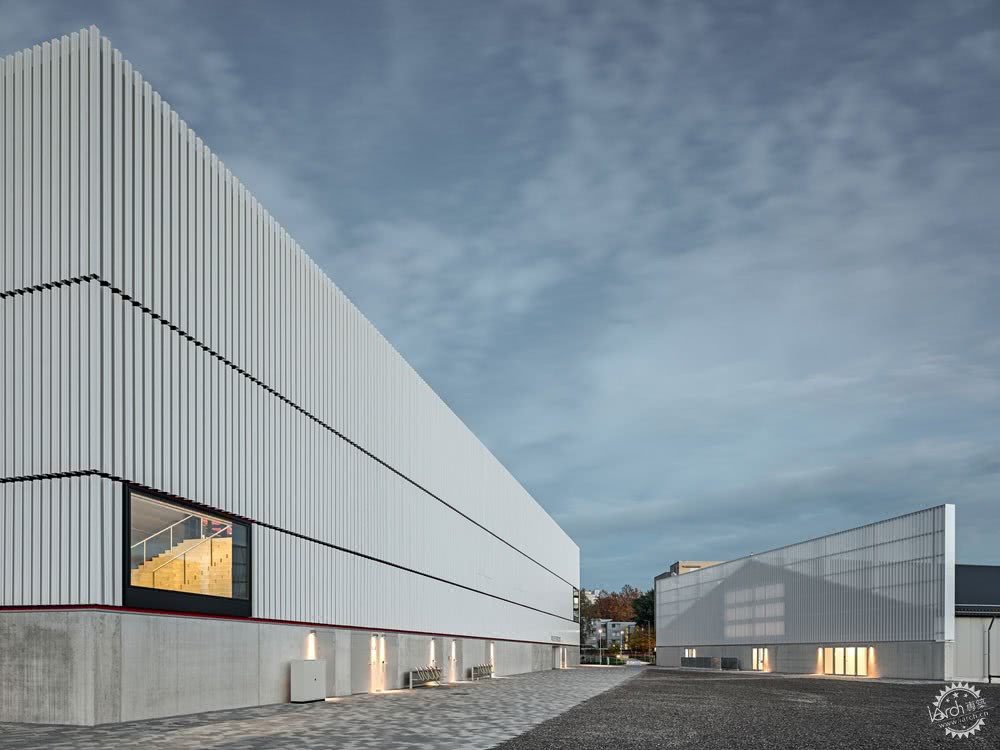
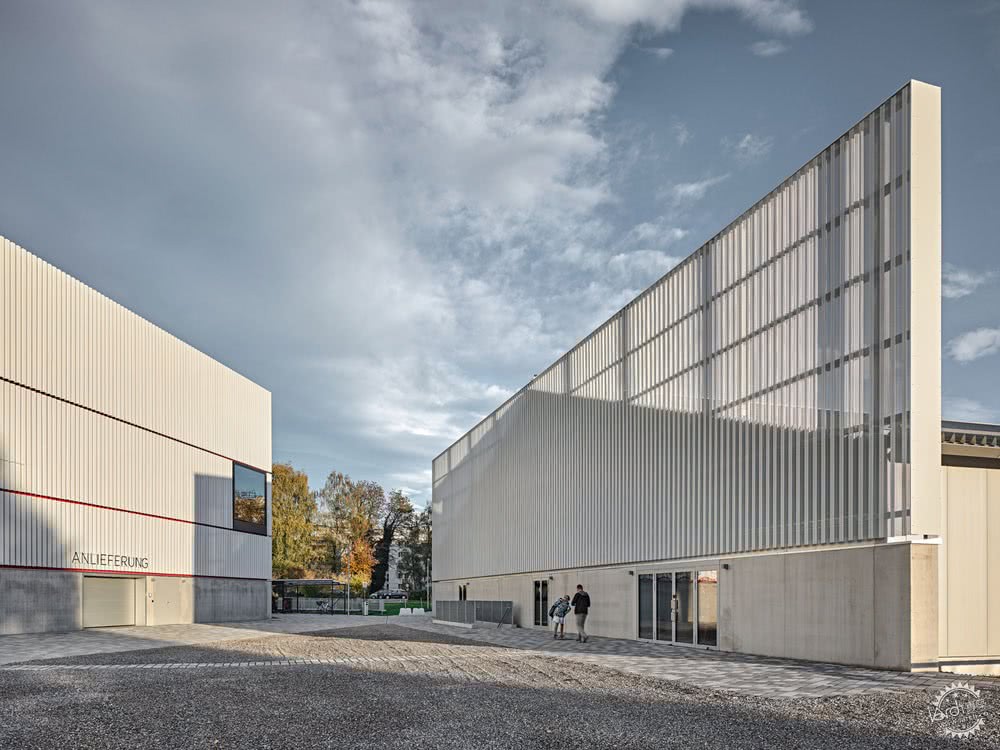
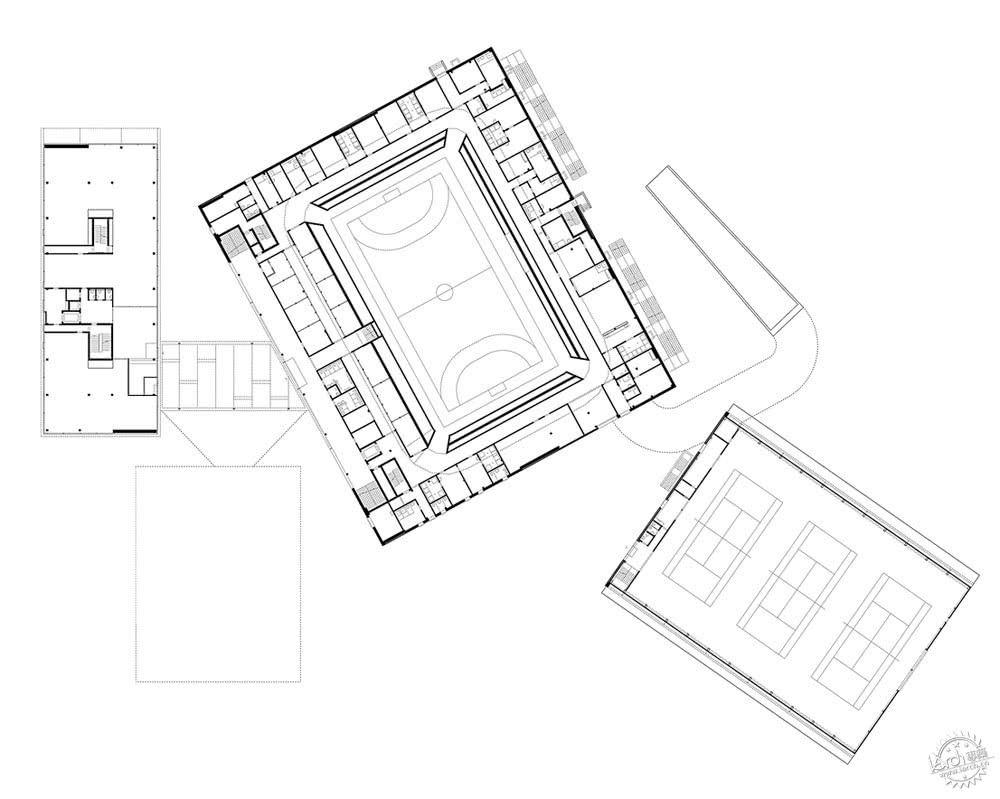
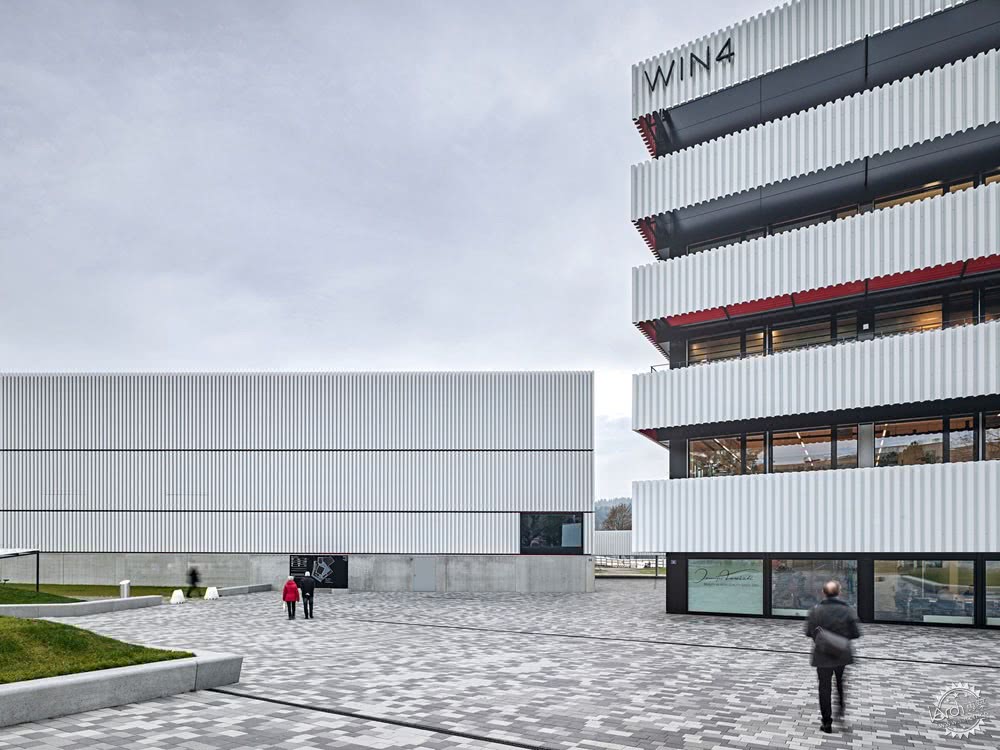
项目的一期是一座新建筑,其中包含球类运动场和毗邻的校园建筑。项目二期是Wing 2运动中心和其他的运动相关功能设施。这三座建筑通过中央门厅连接起来。建筑师通过这三座独立的建筑体量构成了明确的城市宣言。Wing 2运动中心的中央流通空间有了明晰的空间感受。除此之外,一座小型、多功能训练大厅提升了整体视觉效果,一座六层体育馆也将在未来施工建造。
The first phase consists of a new building for a ball sports arena and an adjoining campus building. In the second phase, the Sports Wing 2 is to follow along with other sports-related functions. The three buildings are connected by a central covered foyer area. Through the strategy of using three independent buildings, a clear urban statement can be made already during the first stage. With the erection of Sports Wing 2 in the second phase, the central circulation space will be clearly defined in spatial terms. A smaller, multi-function training hall augments the ensemble and a six-part gym hall is intended to complement the sports cluster in the future.
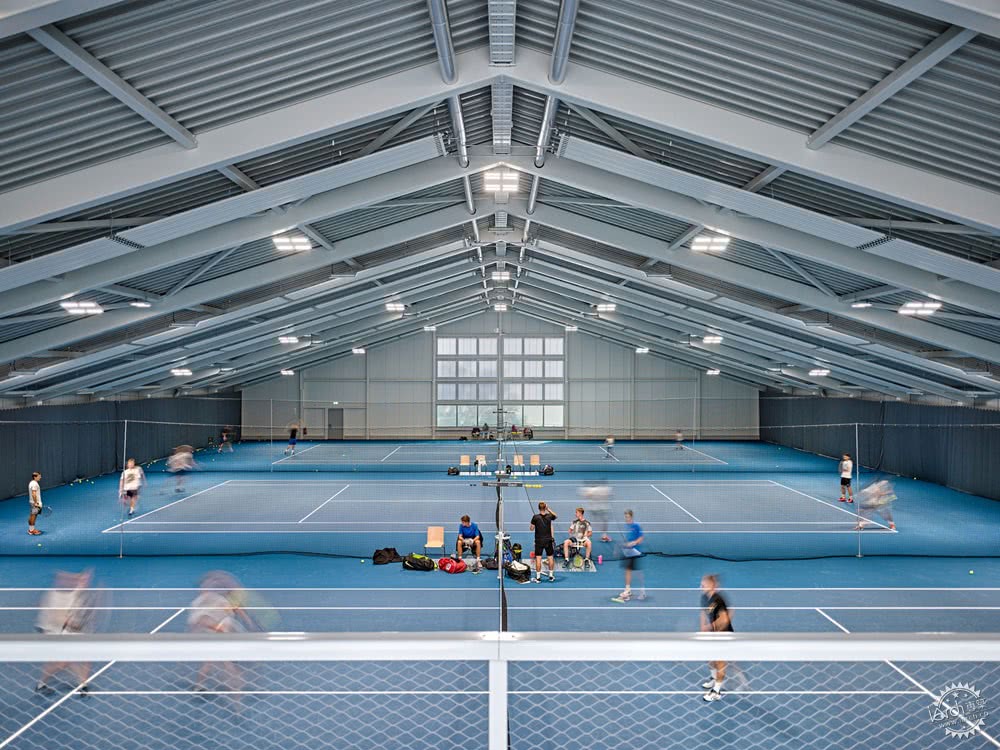
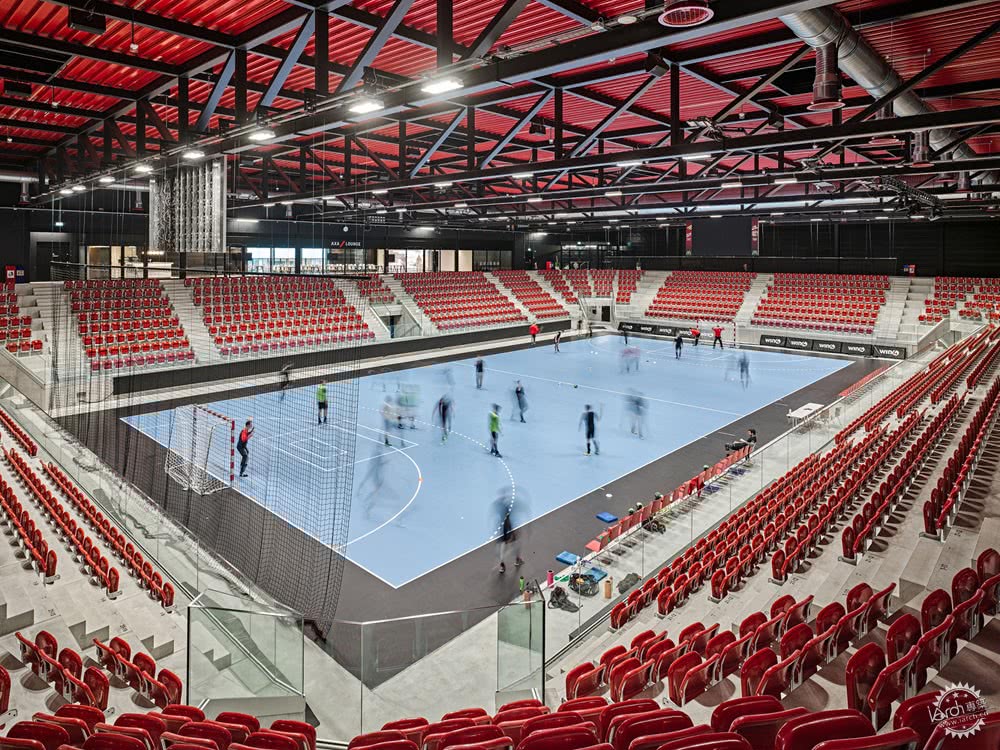
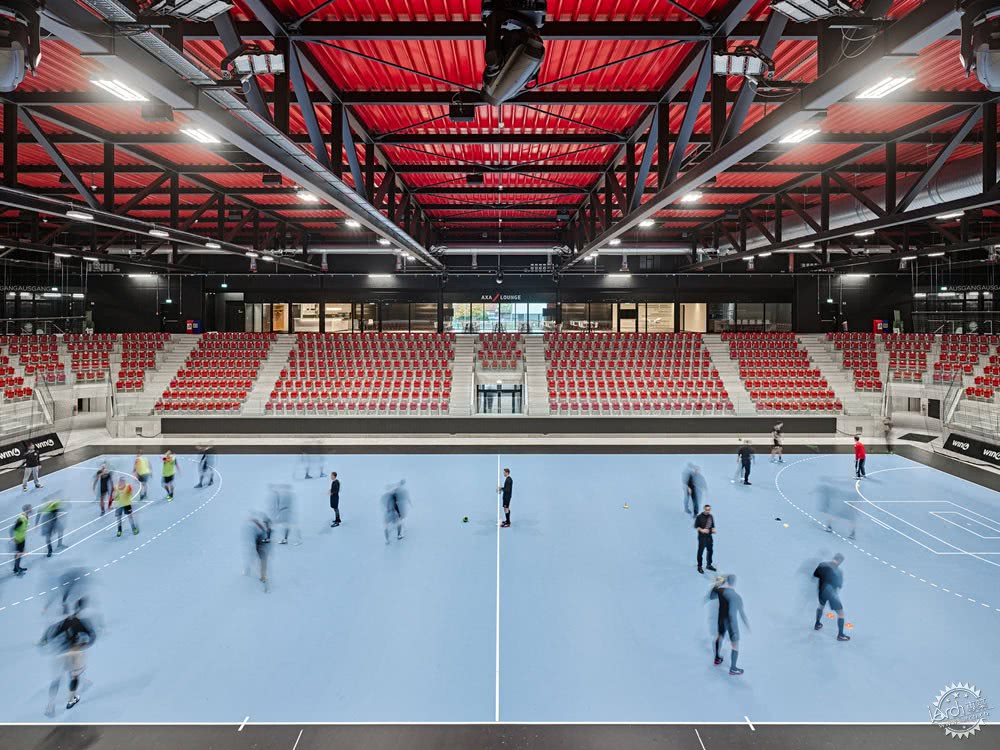
大型球类场馆面向南侧,是Pfadi Winterthur、Uni曲棍球协会等其他运动协会的运动员们的训练场所。运动场的核心是中央球场,周边环绕着观众台,这里能够容纳2000名观众。另外,诸如更衣室、新闻发布室等辅助设施都位于入口层。游客会通过两侧的楼梯去往地面层,他们可以由此去往观众台、茶歇区、贵宾区、厕所等区域。在球类运动场下方设置有停车场,其中有125个车位。
The large ball sports arena, which swivels outwards to the south, is the new home for the handball players from Pfadi Winterthur, the Uni hockey association and other Winterthur sports associations. The heart of the arena is a central pitch, surrounded by raised spectator stands that provide space for up to 2000 spectators. All the necessary ancillary spaces such as changing rooms, press rooms etc. are accommodated at the entrance level. Staircases positioned at the sides bring visitors up to the first-floor level. Here generously dimensioned circulation terraces lead to the stands, numerous areas for refreshments, the VIP area, and the sanitation facilities. An underground garage in the basement of the ball sports arena offers 125 parking spaces.
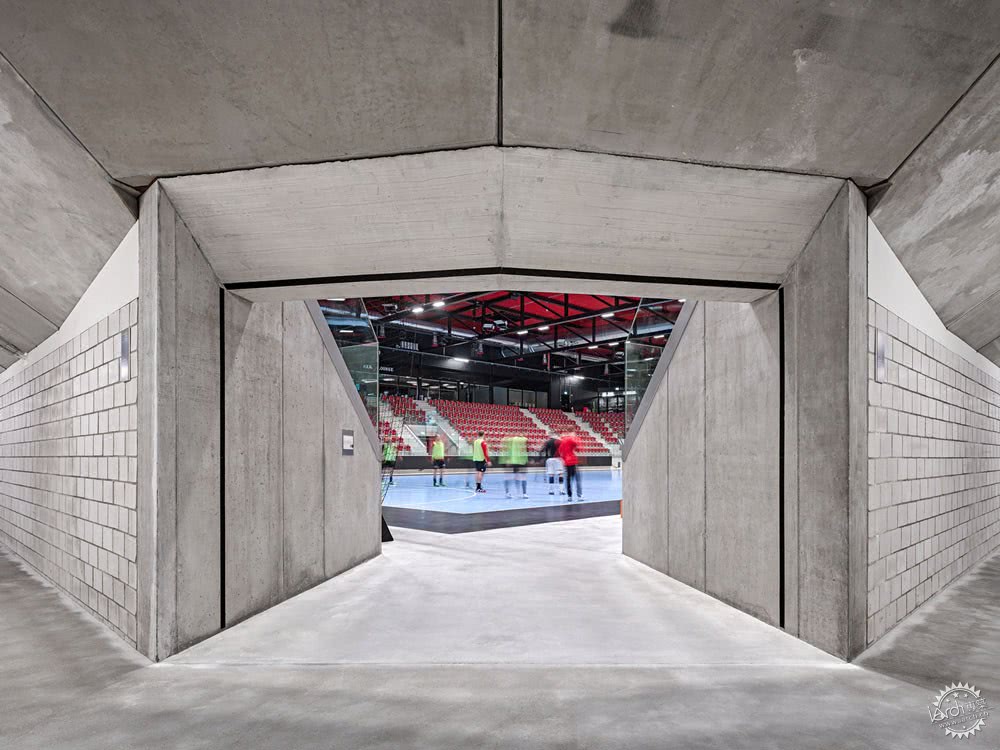

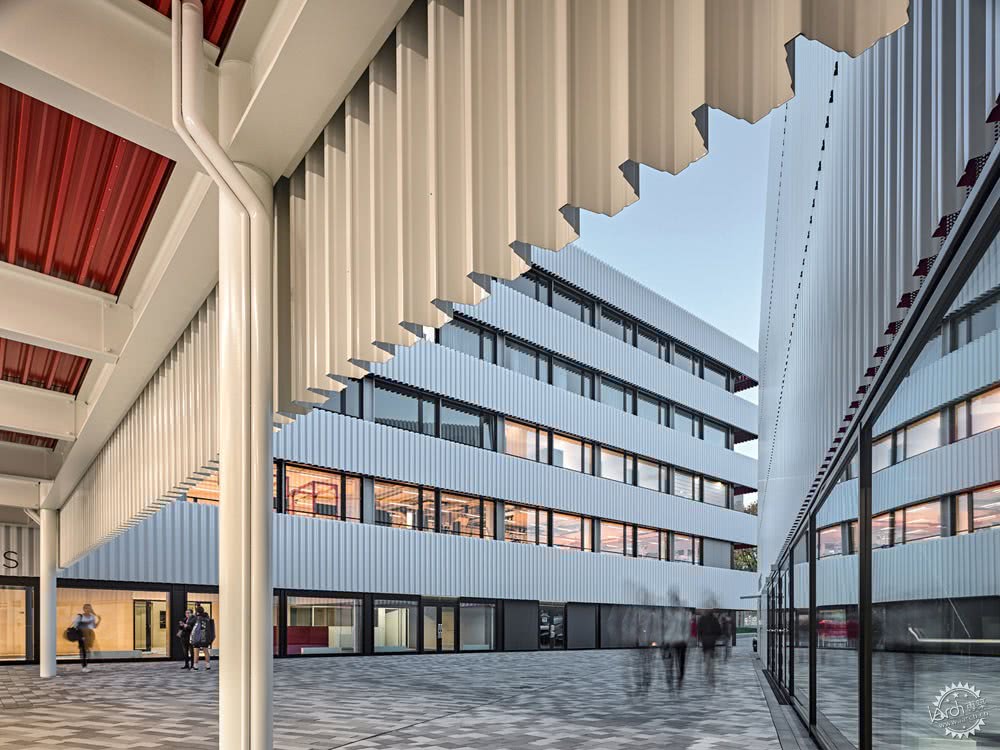
周边的五层校园建筑也容纳了许多运动功能,使用者可以通过中央楼梯到达不同的功能区域。运动康复、健身设施、运动教室等丰富了整体性。多功能训练场是一座装饰华丽的棚屋,在视觉上与北部的一期建筑联系在一起,同时兼顾南部的现有空间。运动中心的周边环绕着室外空间,其中包含具有城市特色的到达区、景观公园、大型运动场地草坪。通过公园里的公共步道,新的体育公园对邻近的居民区有附加价值,这里是休闲场所,同时也面向周围的居民开放。
The neighboring five-story campus building houses numerous sports functions, all of which are reached from a centrally placed staircase. Sports medicine, fitness with integrated wellness facility and a sports school withrooms augment the functions of the sports cluster. The multi-functional training hall is a ‘decorated shed’, which relates visually to the buildings of the first phase in the north and at the same time takes account of the existing district center to the south. The outdoor spaces around the new sports center consist of an arrivals area with an urban character, a landscaped district park, and the large lawns of the sports pitches. With its public pathways, the new sports park has additional value for the neighboring residential districts as a place to spend leisure time.

