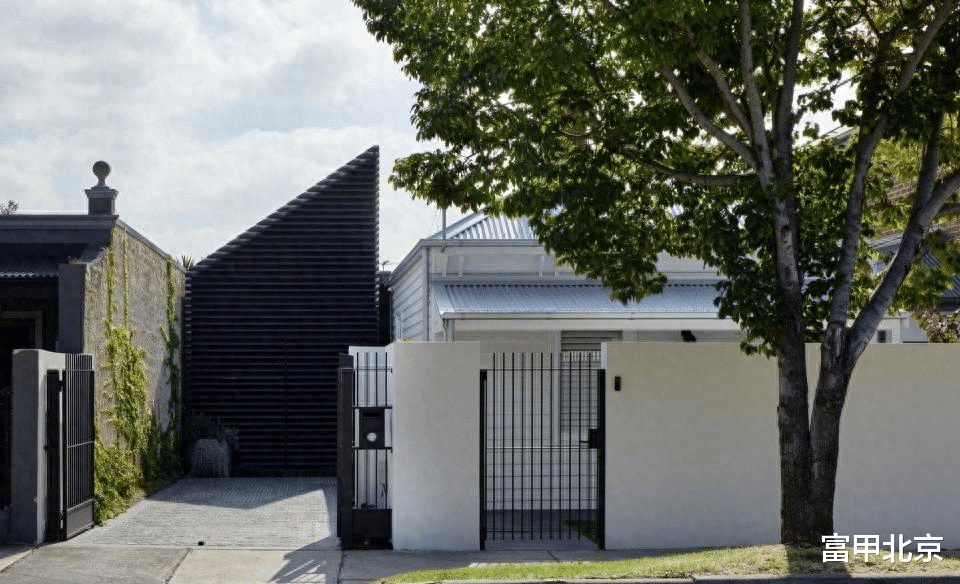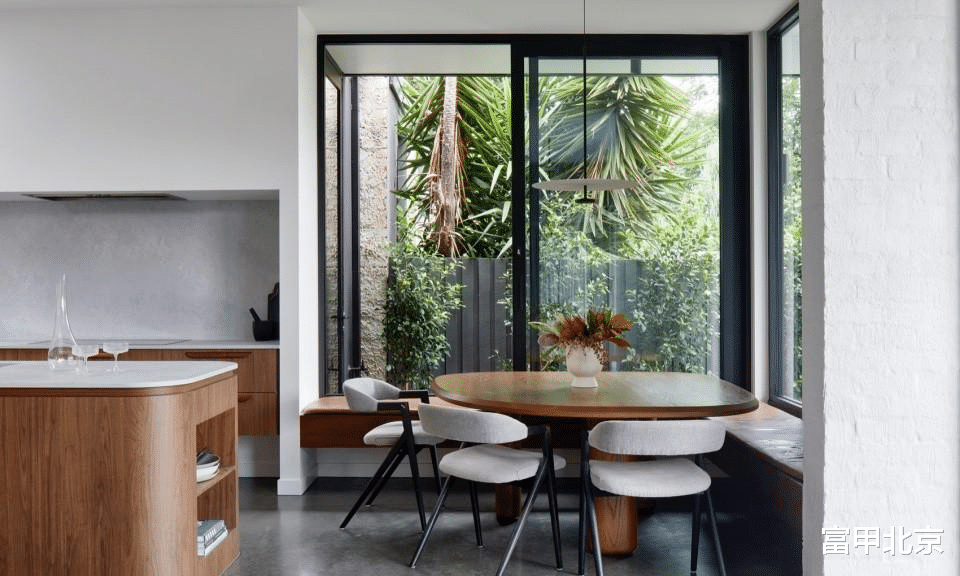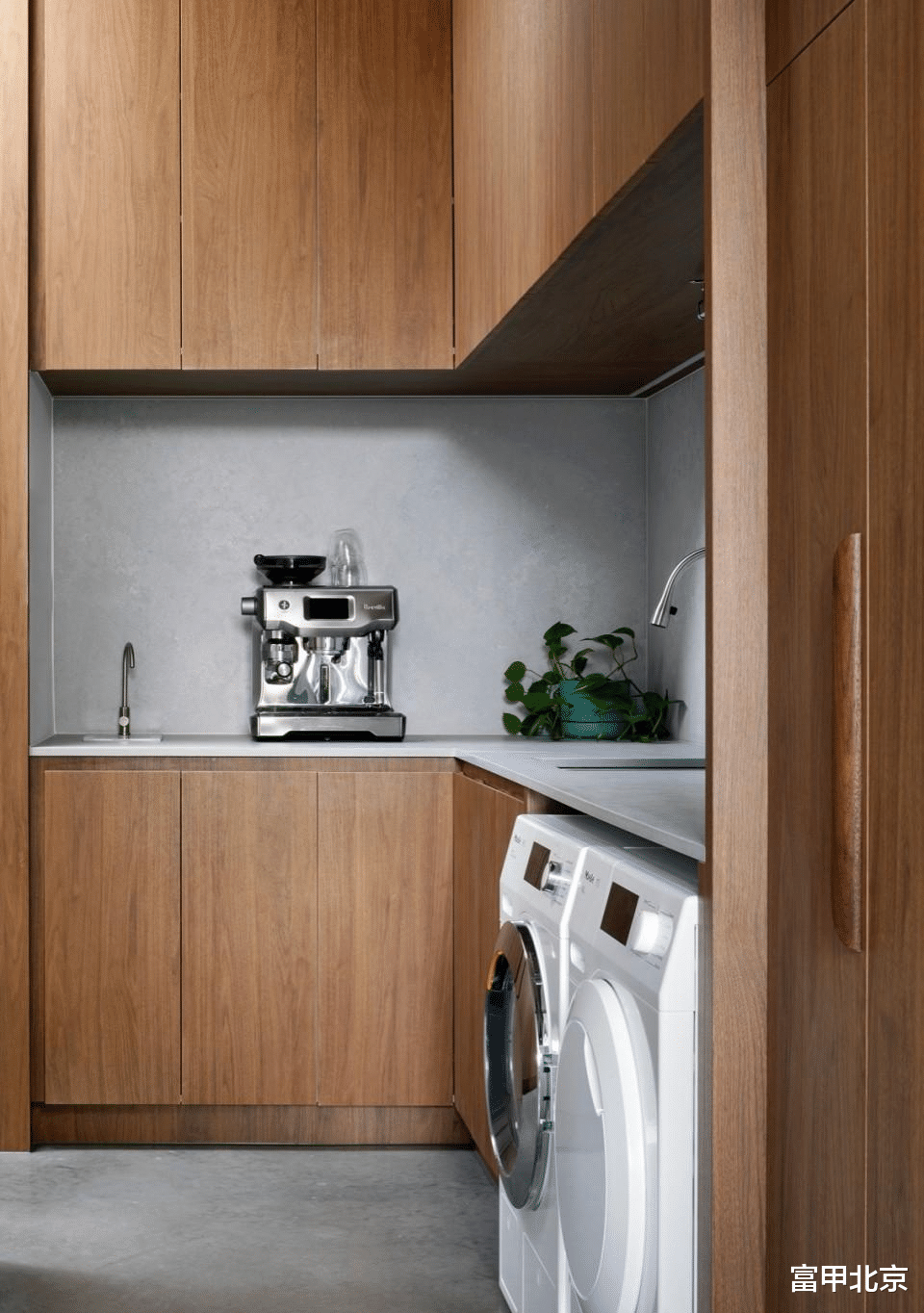本项目传达了一种谦逊而坚定的理念,设计者在现有房屋的基础上,在后侧进行了微妙的扩建。他们从原有建筑中获得灵感,采用了不同的材料打造了规整的建筑外轮廓,用当代的语言延续了历史的故事。
McPhail House embodies a modest yet resolute approach, seeing a subtle extension to the rear of an existing heritage cottage. Drawing inspiration from layered and rich history of the existing home, the resulting materials and formal silhouette continue a similar story in place, through a contemporary lens.
▼项目外观,Overall view© Tatjana Plitt

▼室外空间,Outdoor space© Tatjana Plitt


▼扩建部分,Extension© Tatjana Plitt

设计者采用了隐性设计的方法,保留了室内的街景视角和布局,还将部分室内结构粉刷为黑色,以呈现层次感。扩建的新结构与原有建筑有着紧密的联系,现代元素在保持谦逊的同时,也有其独特之处。本项目坐落于Essendon,其建筑形制并没有遵循原有的单层护墙板的小型房屋形式,而是更加充满活力,可使用的楼层面积也显著增大。
In preserving the overall streetscape and its placement amongst the other row houses, the addition is deliberately recessive, blackened to create a hierarchy from approach. As its own new form yet distinctly connected to the original, the modern elements make a statement of their own while still sitting modestly on site. Located in Essendon, and as the result of overcoming the existing scaled one-level weatherboard cottage form, the site becomes better activated, expanding the useable floor space notably.
▼起居空间,Living space© Tatjana Plitt

▼厨房,Kitchen© Tatjana Plitt

▼用餐空间,Dining space© Tatjana Plitt

设计者以原有屋顶的坡度为基础,通过挤压的方式向后扩展,这样能够更加充分地利用场地空间。在本项目中多次采用这种手法,和相同或相似的材料和颜色,完美地将新旧元素结合在了一起。设计这对扩建部分的细节进行了现代语言的诠释,利用宽敞的窗户将室内外景色进行了结合。
Using the existing slope of the roof as a guide, the extruded form is expanded to the rear, widening to make better use of the site. A similar restraint and crafted approach are used throughout, binding the old and new together with similar materials and tones across both. A more contemporary interpretation of detailing and the handmade is expressed in the addition, where generous openings and glazing connect the interior to the surrounding landscape.
▼厨房近景,Kitchen detials© Tatjana Plitt




本项目由Align Concepts进行建造,景观部分由KPLA设计,呈现了柔和而又令人赞叹的效果。设计者保留了建筑内部原有的前厅结构,将这里打造为一个休闲的场所。新打造的开放起居、用餐和厨房空间成为了室内的核心,业主可以再在此聚会和娱乐,空间的开放性增强了室内的联通,该空间位于房屋中的位置也增强了这种联通性。房屋的周边环境也被纳入设计中,形成了更加强烈的分离感。
Together with landscape design by KPLA, McPhail House was built by Align Concepts and is intended to have both a soft and impacting affect. From within the original front rooms are retained in their scale, offering a place of retreat and formal separation. The newly opened combined living, dining and kitchen space then becomes the heart of the home. As its own gathering, nurturing and entertaining space, the openness created enhances the opportunity for connection, reinforced by the siting of the shared space to the rear. Pulled back from the street, and by drawing the main active areas of the home further into the site, a greater sense of separation and disconnect is created.
▼卧室,Bedroom© Tatjana Plitt

▼从卧室看向扩建部分,View from bedroom towards extension© Tatjana Plitt

▼橱柜,Cupboard© Tatjana Plitt

▼室内设计细部,Interior details© Tatjana Plitt


为了能够随着时间的推移而优雅的老旧,室内部分重新采用了原来的护墙板木质馥层,因为所包裹的结构不同,所以内部木材、抛光混凝土底板和单色的底座之间的混搭形成了一种平衡——在时间的洪波中,不受其扰。
Intended to age with grace, the palette used within repurposes the original weatherboard timber cladding as it wraps around the additional form, while inside a mix of timber, polished concrete flooring and a monochromatic base offer a sense of balance – awaiting the fluctuations of time, yet not bound to them.
▼浴室,Bathroom© Tatjana Plitt


