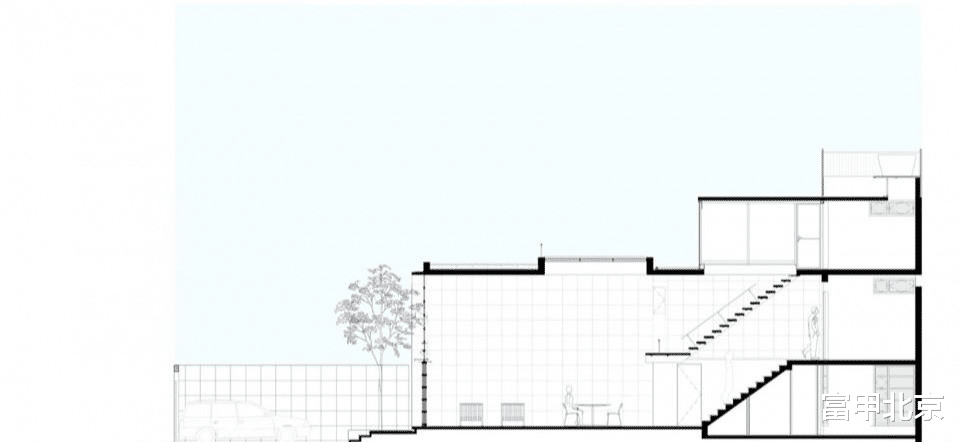住宅位于圣保罗Pinheiros社区的一条迷人的小街道上,在5米宽、25米深的狭窄地块内,设计旨在充分利用空间并控制成本,创造出舒适宽敞的生活空间。
This house was designed for a young filmmaker who sought spacious areas without giving up privacy and with a very controlled budget. Situated on a charming and tiny street in the Pinheiros neighborhood, in Sao Paulo, the building was designed as an exercise in spatial utilization and cost reduction. Within a narrow plot, 5m wide and 25m deep, a comfortable and spacious house was developed.
▼住宅外观,exterior view of the house© Pedro Kok

本项目的设计是一次对于尺度的组合练习。客厅与厨房宽敞明亮,除了开放的通高空间外,还设有夹层。主人套房则位于住宅的后部,向保留下来的花园开放,私密的空间氛围与客厅和厨房中的流动空间形成对比。
▼分析图,analysis diagram© 23 SUL

It is an exercise in scale articulation. The more intimate space of the master suite, recessed at the back of the house, with its reserved garden, contrasts with the fluid space that combines the living room and kitchen, under a double-height ceiling, and a mezzanine. The contrast between intimate environments and common areas is explicit.
▼由室内看前院,viewing the front yard from interior© Pedro Kok
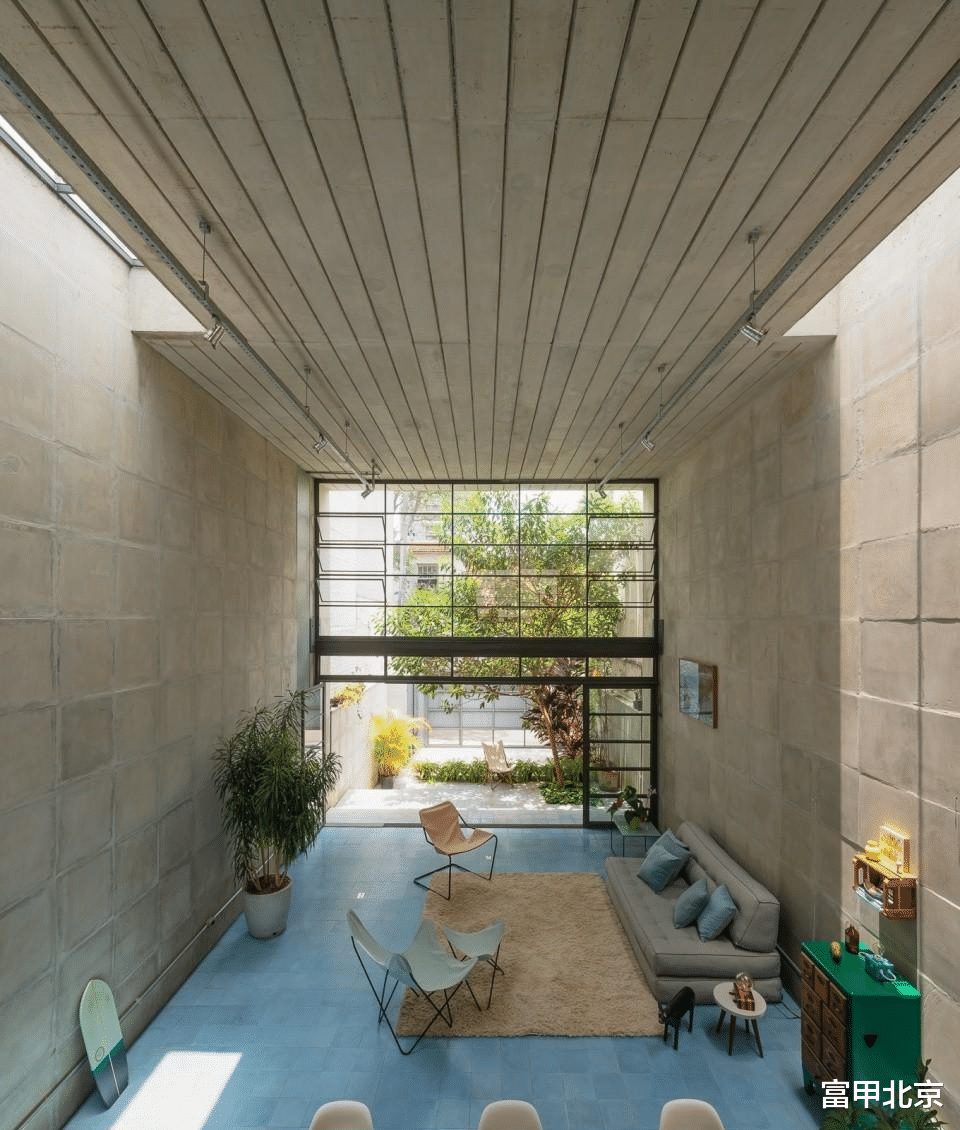

▼通高的生活空间,double-height living space© Pedro Kok


▼客厅,living room© Pedro Kok

▼厨房,kitchen© Pedro Kok
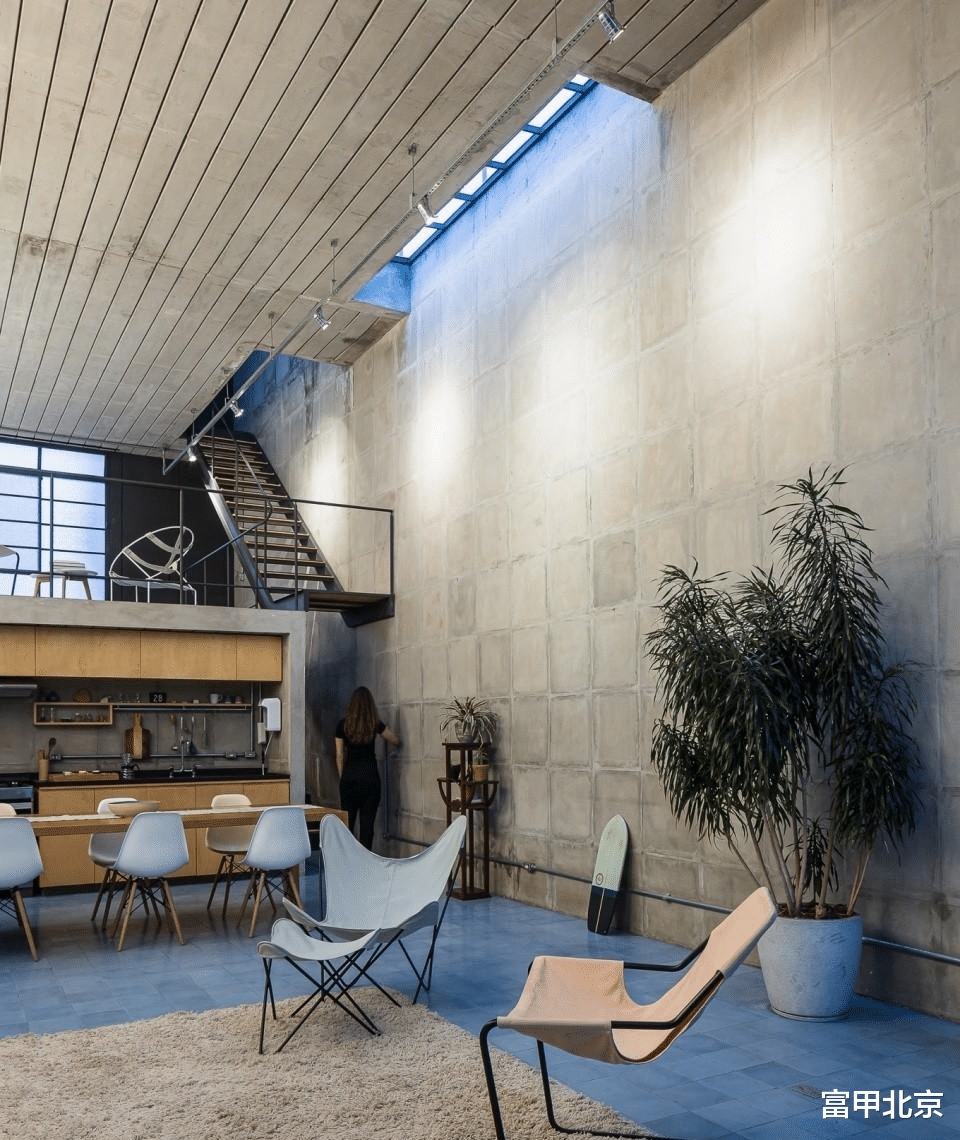

钢与木材组合而成的楼梯,并不是独立的交通空间,而是融入到整个住宅的流线中。楼梯的尽头是大而轻盈的框架结构,增强了空间的通透感与流动感。
Circulation was conceived as an independent element, a steel and wood staircase. The enclosures at the ends are large and lightweight frames, reinforcing the sense of spatial amplitude.
▼夹层平台,mezzanine© Pedro Kok

▼楼梯,staircase© Pedro Kok

▼夹层休息室,lobby on the mezzanine© Pedro Kok

天窗引入的自然光线调节室内的环境氛围,屋顶的露天区域以阳光平台或高架花园的形式,为居住者创造出享受清新空气与广阔视野的场所。
Zenith openings ventilate and temper the interior of the property with natural light. An uncovered area was created on the roof slab, like a sun deck or elevated garden, a space for breathing and amplitude.
▼通透的建筑界面,transparent interface© Pedro Kok

▼由室内看前院,viewing the front yard from living room© Pedro Kok

▼客厅细部,details of the living room© Pedro Kok



▼光影,light and shadow© Pedro Kok

从建设性的角度来看,建筑师选择了一种美丽而大胆的结构解决方案,由仅4厘米厚的0.50米x 0.50米的预制水泥板作为主要结构元素。这些水泥板以及组成楼板的板材都是在狭窄的场地中现浇而成的,作为一种预制练习和节约资源的方式。水泥板比混凝土块更加轻盈,能够建筑减轻基础结构的负荷,并提升建设速度,减轻经济负担。
From a constructive point of view, a beautiful and bold structural solution was chosen, based on the use of 0.50m x 0.50m cement boards with only 4cm thickness, precast. All boards, as well as the panels forming the slabs, were molded on-site in the narrow lot of the construction, as an exercise in prefabrication and resource saving. Lighter than concrete structural blocks, the boards significantly alleviate the foundations and provide speed and economy to the construction.
▼卧室,bedroom© Pedro Kok

▼卧室花园,garden of the bedroom© Pedro Kok

▼浴室,bathroom© Pedro Kok

模块化的建造系统,使建筑的围合结构中形成了一层气体空腔,这层空腔具有隔热隔音的性能,能够改善住宅的热舒适性和声学舒适性。此外,预制系统也为室内和外观创造出美观的饰面效果,从而最大限度地降低了需要在饰面上付出的成本。
▼施工过程,construction process© Pedro Kok

Due to the system of fitting the pieces, which leaves an insulating air cushion, this system promotes high-performance thermal and acoustic comfort. In addition, the prefabrication system provides pieces with excellent finishing, both internally and externally, thereby minimizing costs with finishes.
▼建筑细部,details of the facade© Pedro Kok
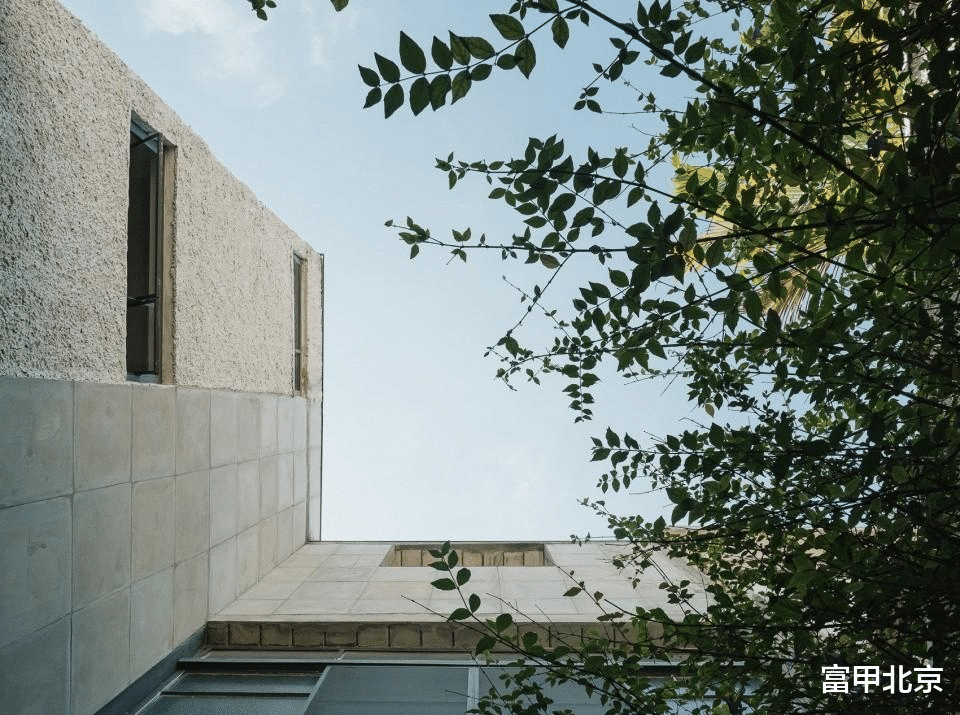
▼天台夜景,night view of the roof terrace© Pedro Kok
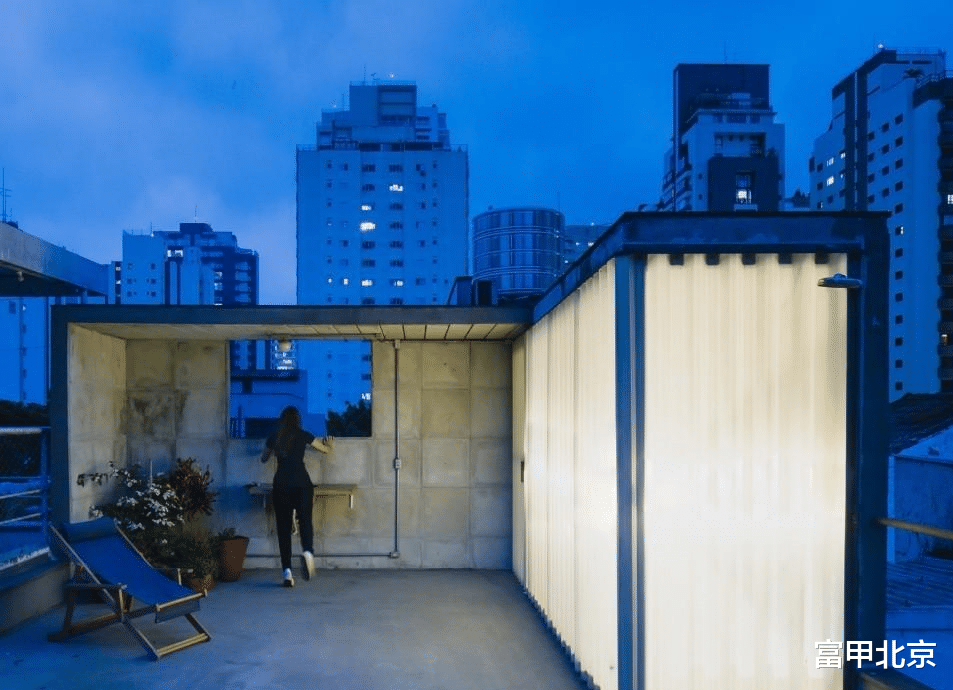
设计秉承了极简主义,整栋住宅仅设置了一间卧室。而在原本的设计中,这座住宅是有两间卧室,前部设有夹层,且通过延伸的人行道直接进入的。
Finally, it has a very lean program, with only one bedroom, but it was designed to accommodate another bedroom and a new mezzanine in the front portion of the built volume, with access through the extension of the walkway.
▼夜景,night views© Pedro Kok


▼一层平面图,ground floor plan© 23 SUL

▼二层平面图,first floor plan© 23 SUL
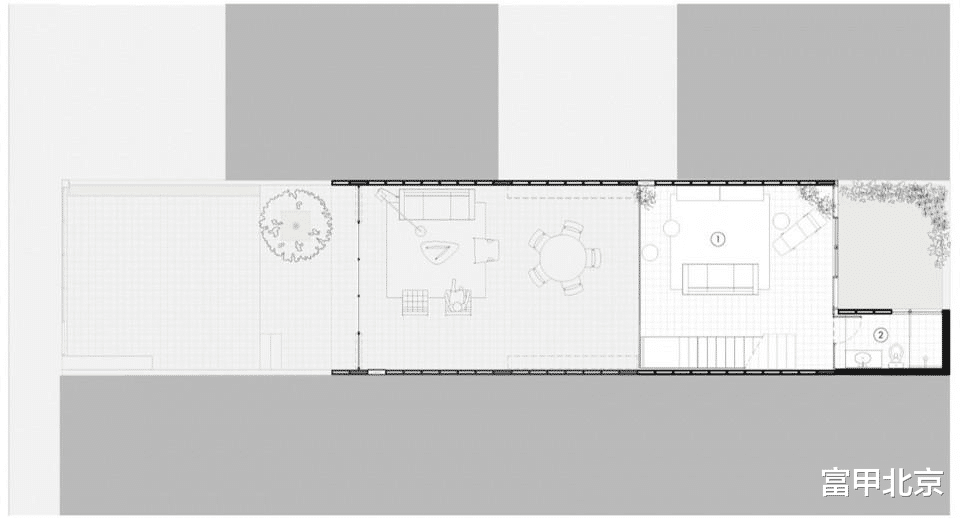
▼屋顶平面图,roof plan© 23 SUL

▼剖面图,sections© 23 SUL

