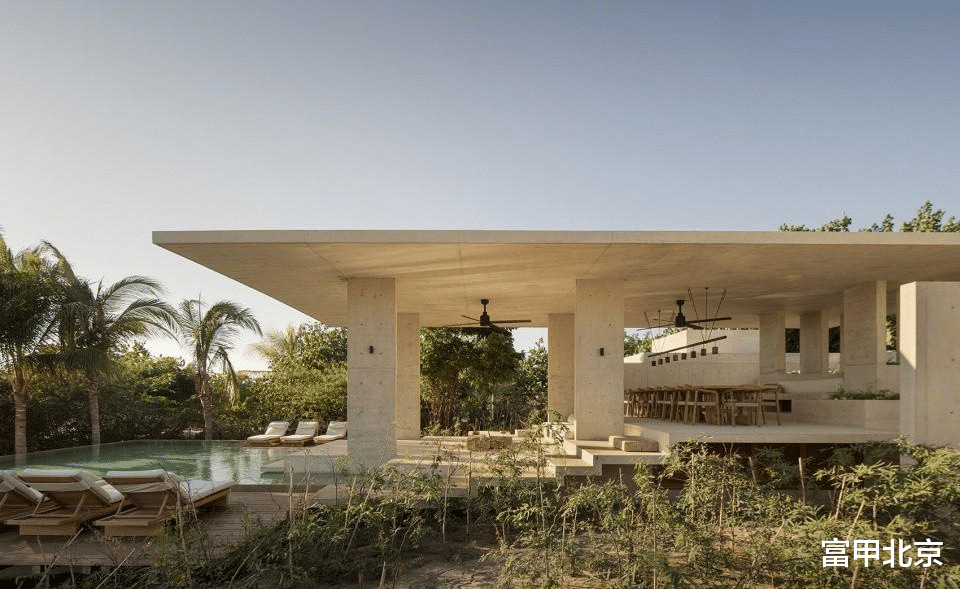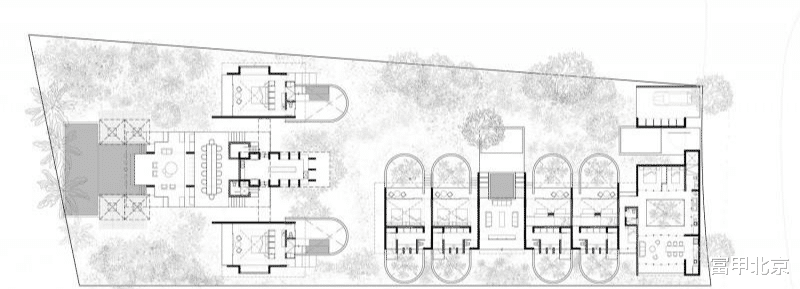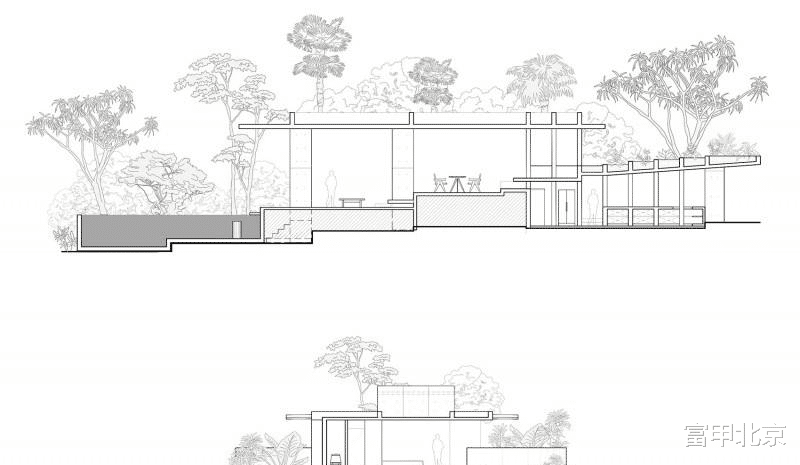在Escondido港低矮的丛林中,OHANA住宅在Nim 树林中找到了自己的落脚点。
Immersed inside the low jungle of Puerto, between Nim trees, Casa OHANA finds its footprint to settle.
▼住宅概览,overview of the residence©Cesar Belio


一条蜿蜒曲折的小路穿过茂密高大的植被,被一棵棵梅杉和板栗树打断,显露出一个屋顶漂浮、遮阳蔽日的大型住宅。海浪猛烈地拍打着沙滩,使得房屋看着起来不断震动,柏油飞溅。住宅给人一种在大风大浪中航行的船只的错觉。
A sinuous path unfolds through dense, tall vegetation, interrupted by a monolithic planting of Mesquite and Plumbago,revealing for the first time a large structure with a floating roof and shade. The fierce crashing of waves against the sand, tearing it apart, makes the house vibrate and splattered with tar. The house gives the illusion of a ship navigating high winds and seas.
▼周围的茂密高大的植被,tall vegetation around the residence©Cesar Belio



▼住宅周围的海滩,beach near the residence©Cesar Belio

▼住宅入口,residence entrance©Cesar Belio

住宅的社交区域是一个大型的抬高的平台,由交错的石板组成,可以捕捉到来自四面八方的美景和微风。 在平台上方,一个轻盈的悬挑可以遮挡夏季的雨水和冬季的阳光。倾斜的平台和平整的楼板交叠在一起,形成了一个隧道,加速了风的流动,使其在海岸的高温下也能保持清凉。
▼平面,plan©VERTEBRAL

The social area of the house is a large elevated platform in the form of staggered slabs that captures views and breezefrom all Above the platform, a light overhang expands and flies to shield from summer rain and winter sun. The overlapping of the sloping platform and flat slab creates a tunnel that accelerates the wind and allows it to increase freshnessin light of the high temperatures of the coast.
▼社交的平台,large elevated platform for social©Cesar Belio



社交区由一个完全暴露在自然环境中的连续空间组成,与社交区不同的是,私密性更强的私人区域被设想为几乎封闭的体量,只向海景和后院的花园开放,成为更私密的空间。
Unlike the social area, which consists of a continuous space entirely exposed to the natural surroundings, the more hermetic private areas are envisioned as almost closed volumes with the exception of two openings: the ocean view and the backyard garden, more intimate spaces.
▼私密性更强的私人区域,the more hermetic private areas©Cesar Belio


▼向后院的花园开放,the bedroom opened to the backyard©Cesar Belio


住宅的奢华在于与自然环境的和谐共处。交叉通风、海景以及在每个房间内设置小花园,营造出一种宁静和私密的氛围。这座住宅是与丛林、海滩和大海共存的催化剂。
The luxury of the house lies in the simplicity of harmony with the natural environment. Cross ventilation, ocean views, andthe appropriation of small gardens in each room create a parenthesis of calm and privacy. The house serves as a catalyst for coexistence with the jungle, the beach, and the sea.
▼交叉通风的空间,cross ventilation space©Cesar Belio


▼宁静和私密的氛围,create a parenthesis of calm and privacy©Cesar Belio


OHANA住宅是一个私人海滩别墅项目,旨在与周围的自然环境(丛林、海滩和大海)融为一体。设计要求是提供一个开放式的庇护所,从开阔到亲密。开阔的场地提供了 360° 的可能性,但景观、朝向和风向是决定房屋安置的优先因素。它由八个独立的体量组成,分为私人和公共区域,策略性的分布在整个物业内。810 平方米的房屋包括 70 平方米的露天阳台。住宅采用了当地的泥土色调,并与当地植被融为一体。钢筋混凝土的结构标准与这一材质意图相一致。选用天然中性材料、热带当地木材和裸露混凝土,旨在为建筑、海滩和大海之间的景观和植被提供背景。
Casa Ohana is a private beach house project that seeked for an integration with its natural surroundings: the jungle, thebeach and the sea. The brief was to provide an open shelter that could range from openness to intimacy. The open siteallowed for 360° possibilities, but the views, orientation and wind direction were prioritized to determine the settling of thehouse. It consists of eight independent volumes, divided in private and public areas, strategically distributed throughout theproperty. The 810 sqm of the house includes 70 sqm of open terraces. The private areas, with nine bedrooms, are 400 sqm.The residence adopts the earthy tones of the site and embraces the local vegetation. The structure criteria of reinforced bareconcrete frames is in line with this materiality intention. The selection of natural neutral materials, tropical local wood and bare concrete, aims to be the background for the landscape and vegetation in between the buildings, the beach front and the sea.
▼私人海滩,a private pool©Cesar Belio

▼私人泳池,a private pool©Cesar Belio

▼夜景,night view©Cesar Belio

▼剖面图,section©VERTEBRAL


