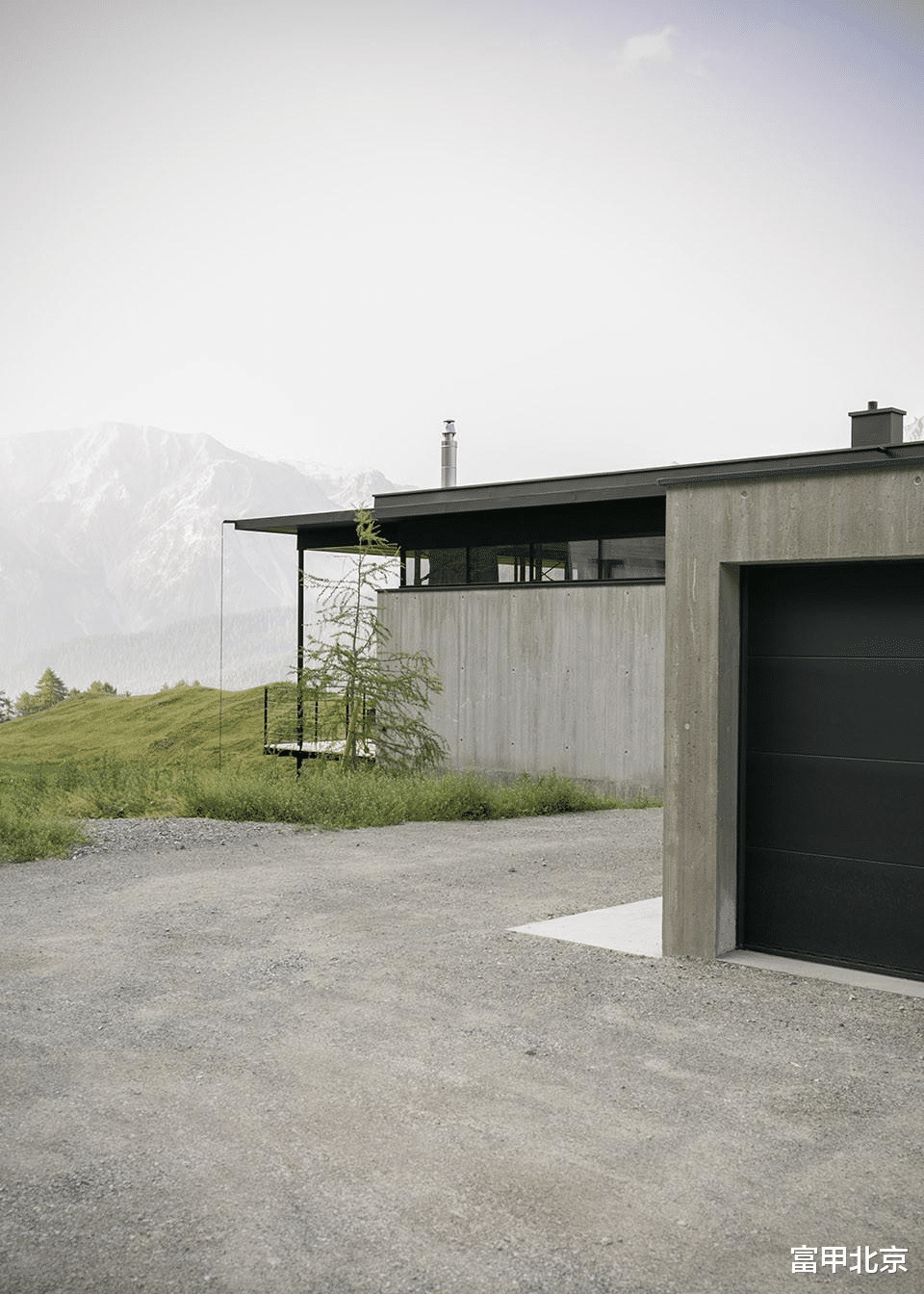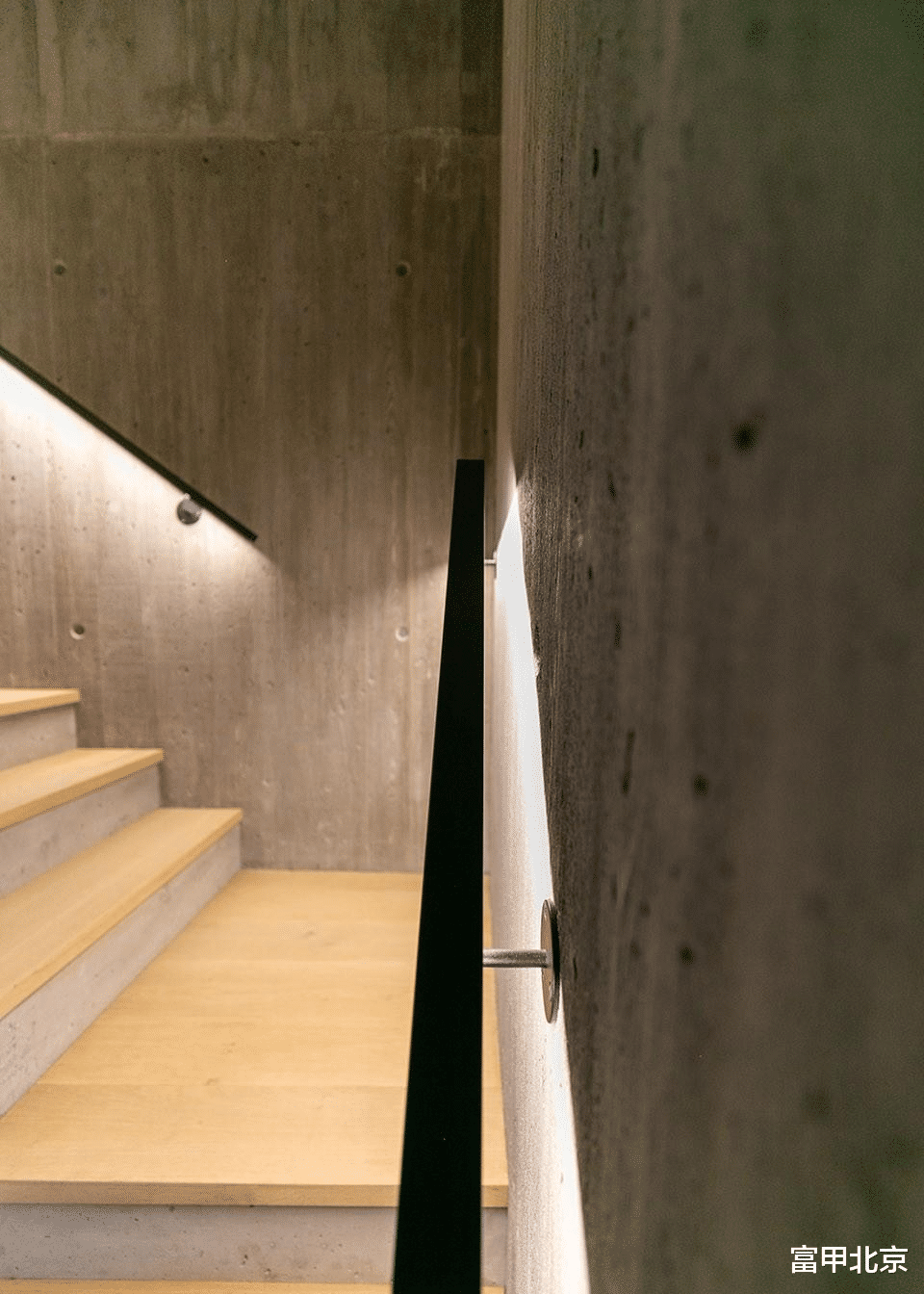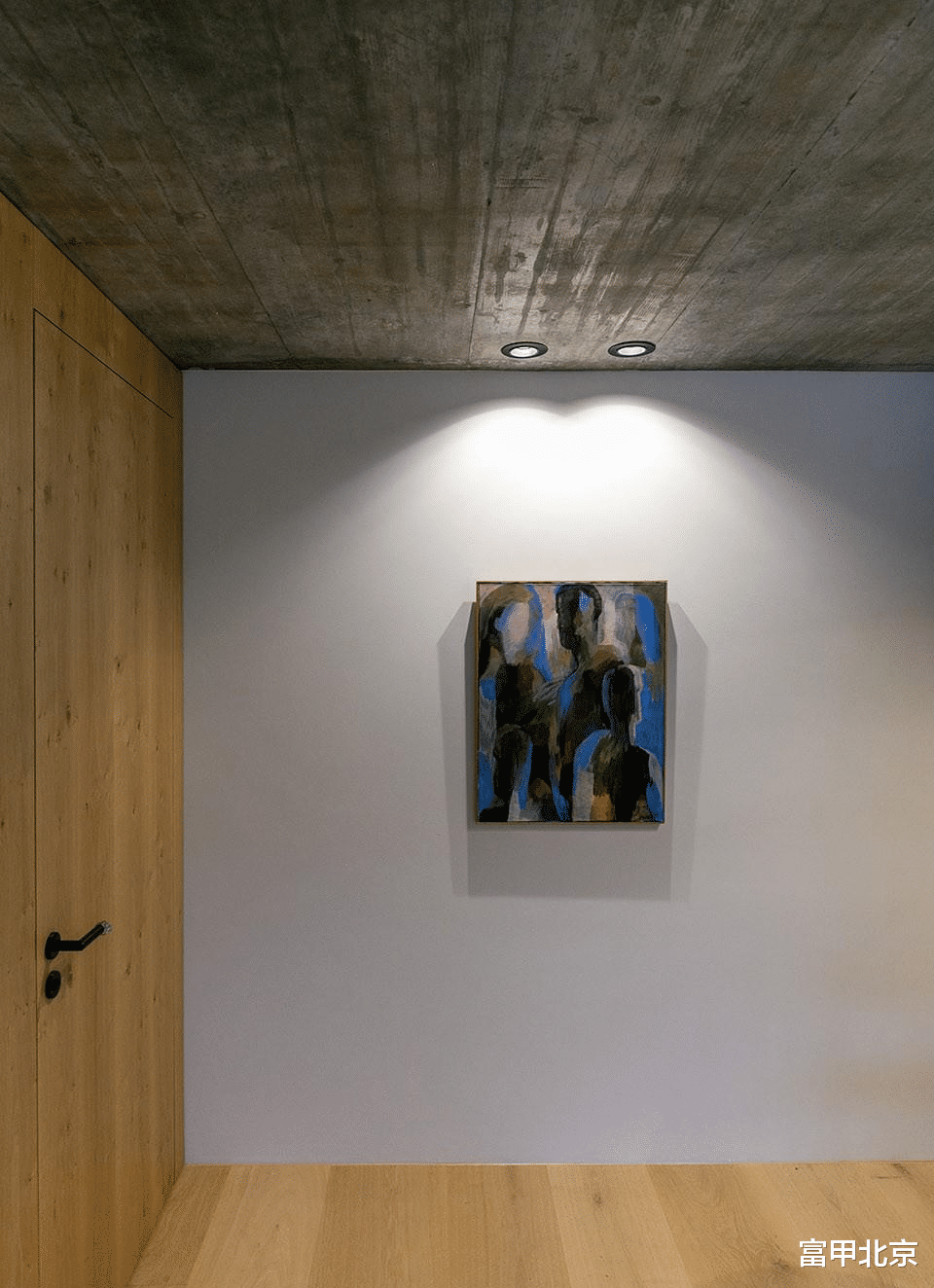新建筑由建筑的两个部分组成。主要的住宅部分总长17.04米。另一部分的车库占地6.36m x 6.24m。建筑的两个部分相互独立,每一部分都只能从外部进入,只有住宅部分是有暖气的。
The new building is two independent parts of the building. The main or residential building has a length of 17.04m. The other part, where a garage is planned, measures 6.36m x 6.24m. The buildings are separated from each other, and each is accessible only from the outside, and only the residential part is heated.
▼建筑外观,exterior of the building©Arch. Pinggera Martin


▼建筑后部,rear of the building©Arch. Pinggera Martin

遵循Snohetta的建筑师Kjetill Thorsen的格言:“建筑多为人造景观。” 建筑师也相信建筑和地形不应该相互独立,而是应该相互融合。
Following the quote by Kjetill Thorsen of Snohetta “Architecture is mostly built landscape”, we also believe that architecture and topography should not be seen as separate from each other, but should merge into each other.
▼建筑与地形相互融合,architecture and topography should merge together©Arch. Pinggera Martin


平整修长的建筑在一个层面上延伸,使建筑缓慢的延伸进山丘状的地形。然而,建筑的水平性或者低层建筑的限制不应该影响该社区的生活质量。
▼西南立面,south-west facade©Modunita architects sa

The flat, elongated building, which extends on one level, allows a gentle insertion into the hilly topography. Moreover, the horizontality or the restriction to a low building height should not affect the quality of life of the neighborhood.
▼建筑缓慢的延伸进山丘状的地形,gentle insertion into the hilly topography©Arch. Pinggera Martin


一座立面几乎全为玻璃的建筑可以谦卑的融入周围的景观中。从via da Lü街可以看到开放的玻璃立面,空间的边界被消解,自然和建筑,室内与室外空间融合在一起。与人们担心新建筑会显得威严相反,设计师坚信正是透明的立面给予建筑轻盈的质感。在这里,一座多层住宅建筑反而会起到相反的效果,甚至成为对于自然环境和人而言最大的干扰因素。建筑西南面的玻璃开口和后部的采光带的设计,不仅为屋主提供足够的私密性,也为整个社区提供私密的环境。
A building that consists almost entirely of windows can be modestly integrated into the surrounding landscape. The open glass facade, which is partially visible from the street “via da Lü”, creates a dissolution of spatial boundaries and brings about a fusion of nature and building, a fusion of interior and exterior (space). Contrary to the fear that the new building would appear imposing, we are convinced that it is precisely the aspect of transparency that gives the building lightness. A multi-storey residential building would have exactly the opposite effect here and would be a greater disruptive factor for nature and people. The opening to the south-west through the window facade and the closing to the rear through a light band ensures sufficient privacy not only for the building owner but also for the entire neighborhood.
▼面向景观的玻璃立面,the glass facade facing the landscape©Arch. Pinggera Martin



▼厨房及餐厅,kitchen and dining area©Arch. Pinggera Martin


▼厨房,kitchen©Arch. Pinggera Martin

▼走廊,corridor©Arch. Pinggera Martin


平屋顶上的绿植是为了将原本被夺走的绿地归还给自然。不仅如此,从鸟瞰的角度这种干预也很难被发现。
The greening of the flat roof is intended to give back to nature what has been taken away from it in terms of (green) space. Moreover, the intervention could hardly be perceived from a bird’s eye view.
▼卧室,bedroom©Arch. Pinggera Martin


▼卧室局部, part of the bedroom©Arch. Pinggera Martin

▼楼梯,staircase©Arch. Pinggera Martin


▼细部,detail©Arch. Pinggera Martin


▼装饰细部,decorations©Arch. Pinggera Martin


▼夜景,night view©Arch. Pinggera Martin



▼场地区位,site map©Modunita architects sa

▼一层平面,ground floor plan©Modunita architects sa

▼二层平面,first floor plan©Modunita architects sa

▼立面,elevation©Modunita architects sa



▼剖面,section©Modunita architects sa

