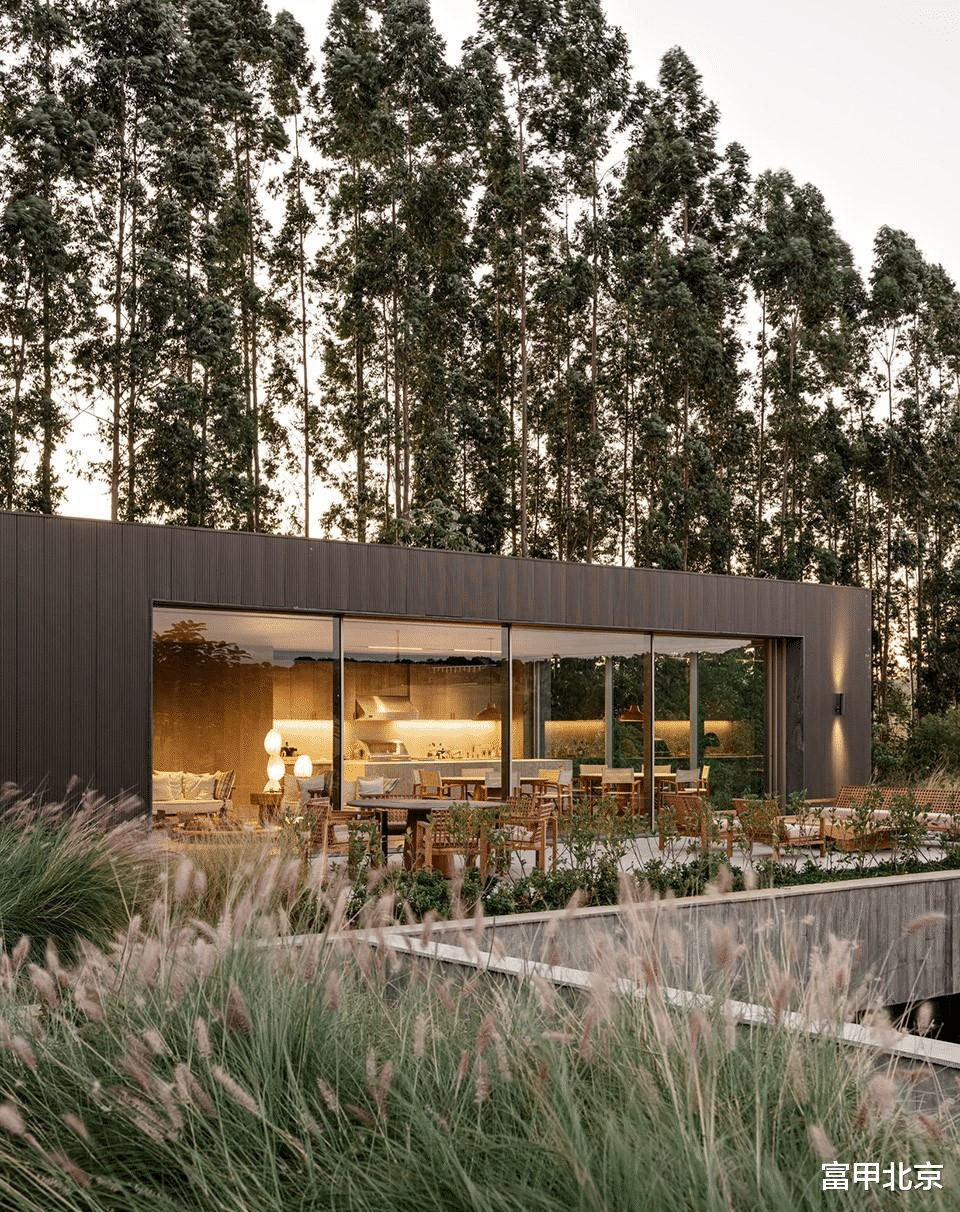The project was optimized to fit the local topography. An 11-meter difference in elevation is leveled by a concrete base, allowing for the organization of three main blocks on the same level, providing new views of the surrounding valleys. The third block, made of concrete, features a flat roof and is clad in perforated mini wave sheets, creating an interesting visual contrast.
▼项目鸟瞰,Ariel view of the project©Fran Parente


▼项目近景,closer view of the project©Fran Parente


▼住宅周围环境,surroundings of the residence©Fran Parente


▼住宅庭院,courtyard©Fran Parente


▼住宅外观,exterior of the residence©Fran Parente


▼体量之间的景观,landscape between the massing©Fran Parente
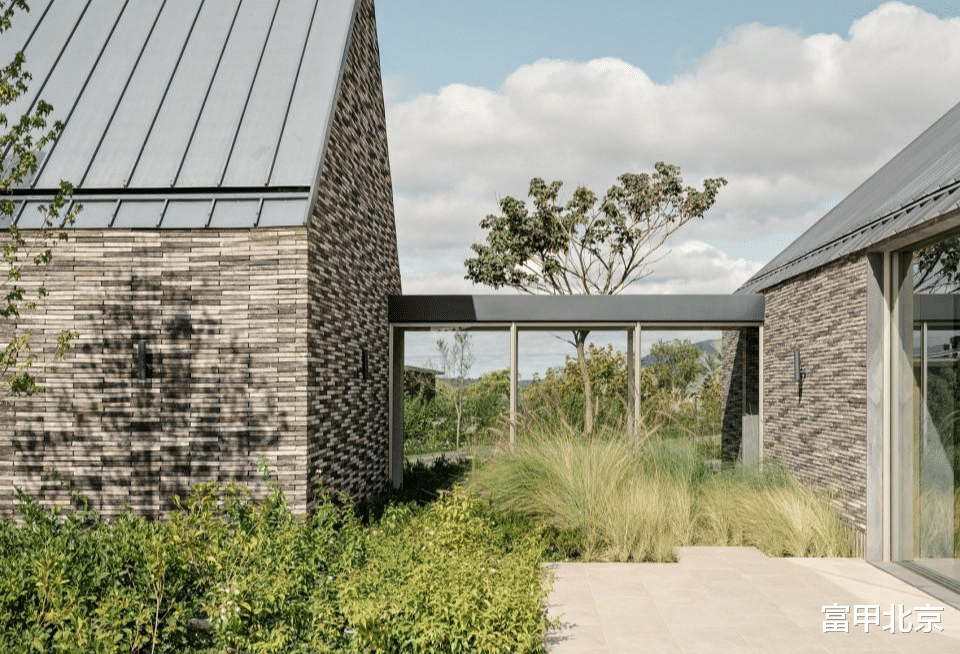
▼住宅花园,residence garden©Fran Parente



住宅的中央位置是占地约37m x 9m的社交谷仓,内包含入口门廊,起居室,家庭影院和向内的花园。占地约25m x 9m的私人谷仓,内包含主卧套房和客房,还配备有私人起居室和在较低楼层的额外的家庭套房。
At the center of the house, the social barn, measuring 37m x 9m, houses the entrance hall, living room, and home theater, as well as internal gardens. The intimate barn, measuring 25m x 9m, contains the master suite and guest suites, complemented by an intimate living area and four additional family suites on the lower floor.
▼入口门廊,the entrance hall©Fran Parente


▼起居室,living room©Fran Parente

▼起居室局部,living room part©Fran Parente


▼厨房及餐厅, kitchen and dining area©Fran Parente

▼厨房及餐厅, kitchen and dining area©Fran Parente

▼会客区域, meeting area©Fran Parente


▼会客区域局部, meeting area©Fran Parente


▼围绕天井的会客区域, meeting area around the patio©Fran Parente

▼庭院天井, patio©Fran Parente

在两座谷仓之间为室外的露台,露台上配有壁炉和无边泳池。在房屋的后部,平行于边界围墙的是占地为80m x 8m的服务设备用房,内包括车库,服务区域和一个用餐区域。在该体量的较低楼层还提供健身房,spa,按摩室,桑拿房和聚会区域。
Between the two barns, an outdoor patio features a fireplace and an infinity pool. At the rear of the property, parallel to the boundary wall, the service block, measuring 80m x 8m, accommodates the garage, service areas, and a gourmet area. On the lower floor of this block are the gym, spa, massage room, sauna, and party room.
▼走廊, corridor©Fran Parente

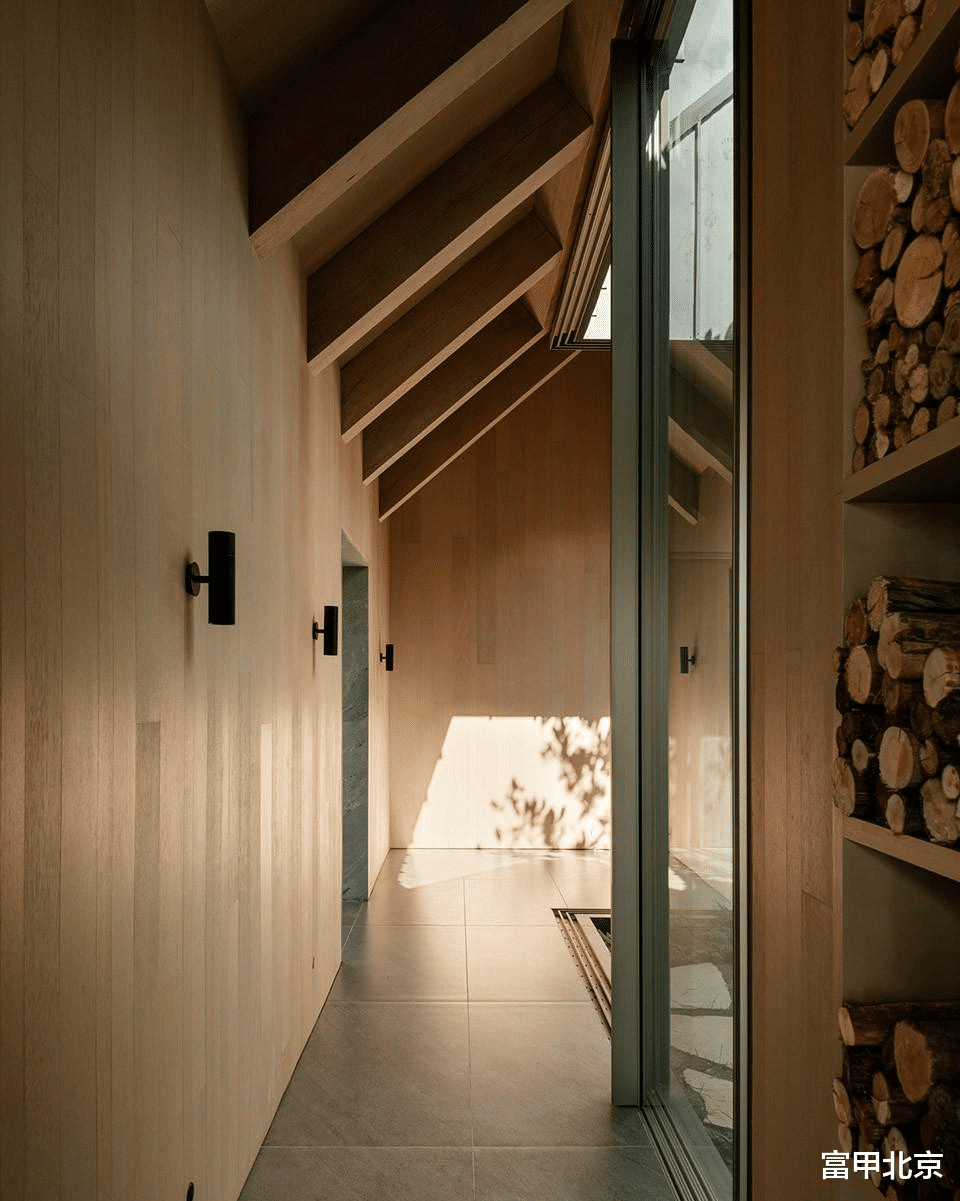
▼食品储藏间, pantry©Fran Parente

▼食品储藏间, pantry©Fran Parente

▼浴室, bathroom©Fran Parente

住宅配有宽敞的玻璃框架窗户。坡屋顶上也会有间隔的开口,可以放置一些向内的花园。由Rodrigo Oliveira设计的景观,运用了一系列植被来创造场所之间的过渡区域,提供了一种减压的感觉,无论是在底层更为强烈,还是在地面更为细腻。
The house features generous openings with large glass frames. The gabled roof includes occasional openings that allow for the placement of internal gardens. The landscaping, designed by Rodrigo Oliveira, uses a variety of species to create a gradual transition between spaces, providing a sense of decompression, whether more intense at the base or more delicate at ground level.
▼运用植被来创造场所之间的过渡区域,variety of species to create a gradual transition between spaces©Fran Parente
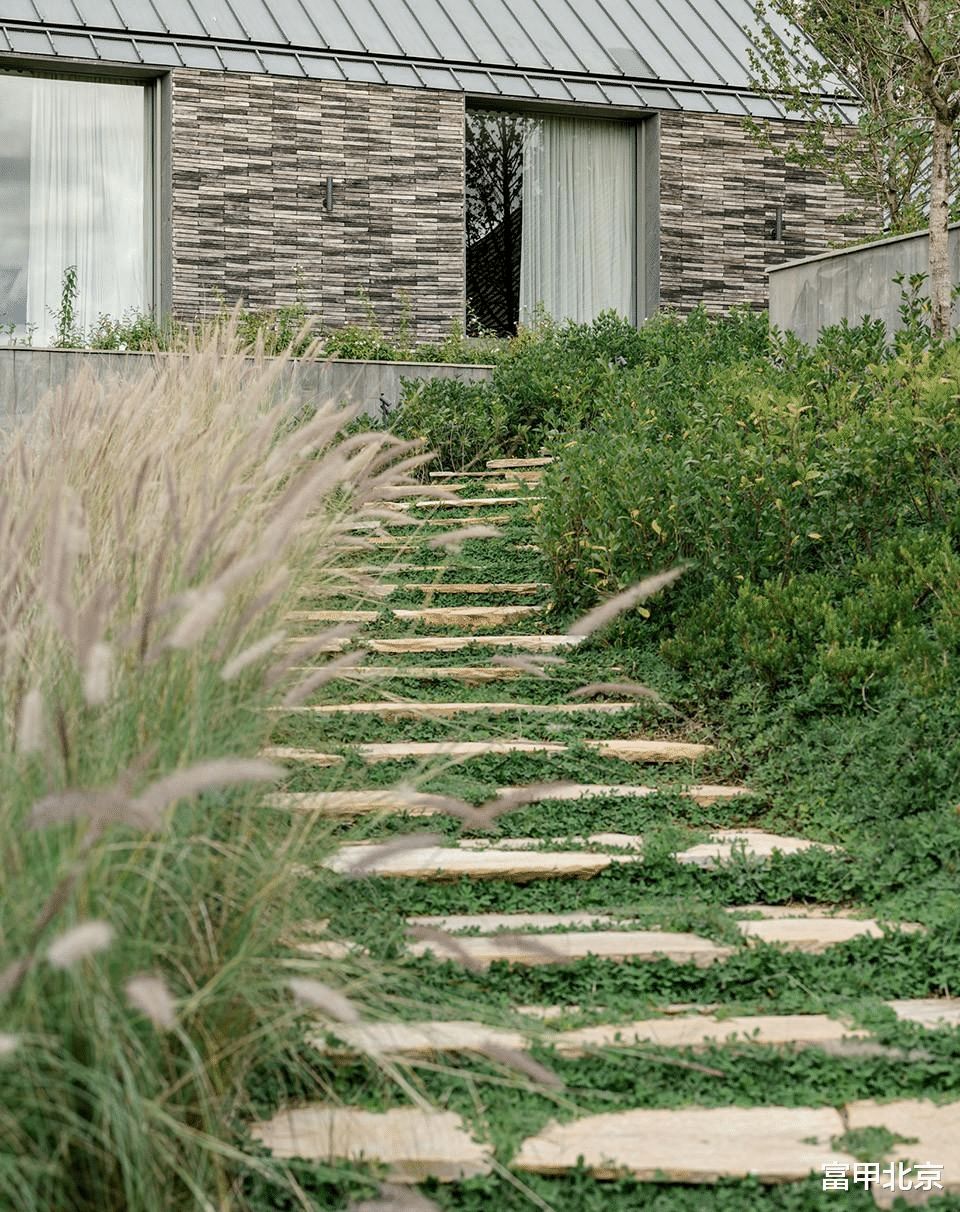

▼景观设计,landscape design©Fran Parente


▼家具细部,furniture detail©Fran Parente


▼夜景,night view©Fran Parente

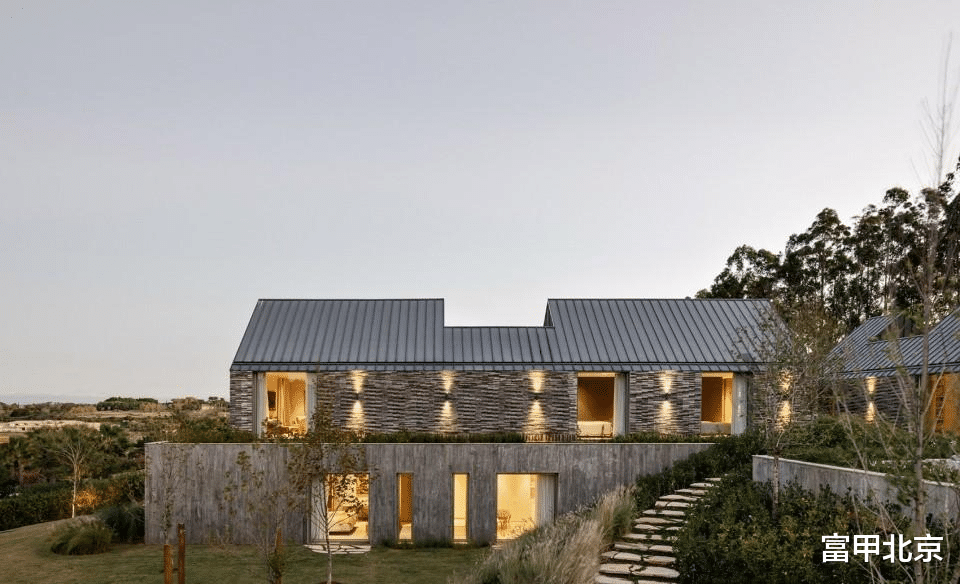
▼夜间庭院,courtyard at night©Fran Parente


▼夜间庭院局部,courtyard at night©Fran Parente


