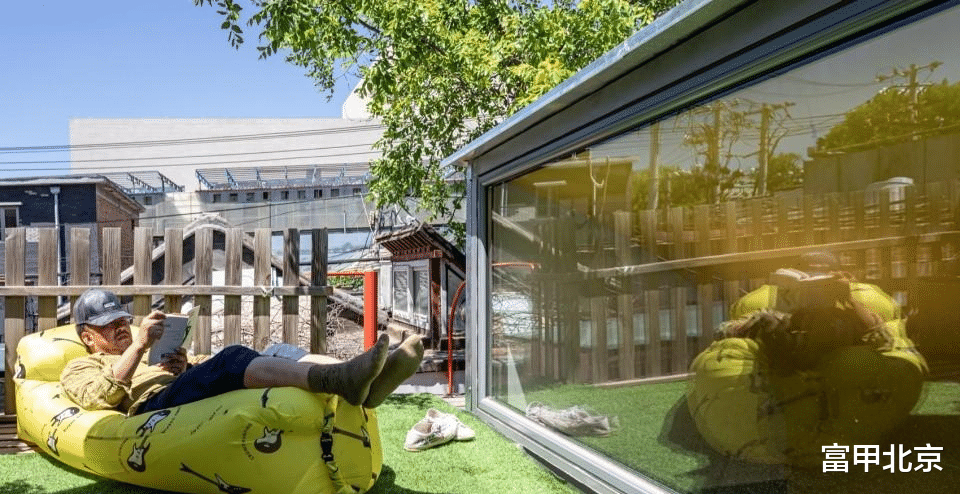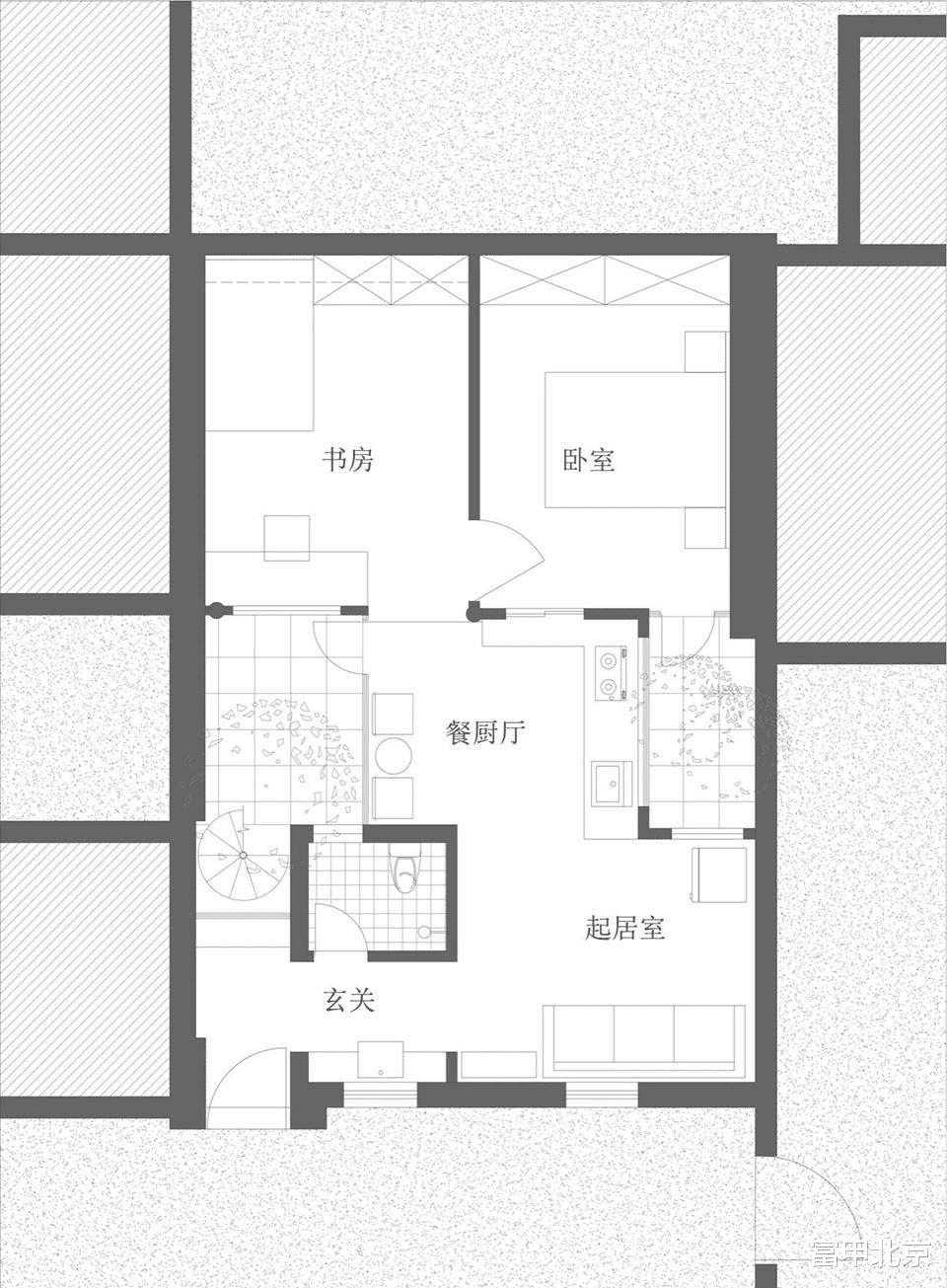烟囱宅位于北京东城的报房胡同片区,现状为南北共计两房的杂院,因为整体尺度很小,南房不过13平米,最大的北房也就23平米。计划空间改造后对外出租。
The Chimney House is located in Baofang Hutong, Dongcheng District, Beijing. It is currently a two-room compound with two rooms in the north and south. Because the overall scale is small, the south room is only 13 square meters, and the largest north room is only 23 square meters. It is planned to rent out the space after renovation.
▼胡同室外,Outdoor Hutong©邢睿

▼屋顶,Roof©邢睿

这需要利用非常有限的资源,创造出了一个具有“宽敞感”的空间,这让空间在感觉中比实际上更大,但同时不失亲密感。通过对屋子各要素尺度上的协调,适于生活的空间,它备受呵护又不失开敞感。
▼改造前,Before renovation©谢凯

▼平面改造前后,Plan Before and after renovation©刘立超

This requires the use of very limited resources to create a space with a “spacious feeling”, which makes the space feel larger than it actually is, but at the same time it does not lose intimacy. By coordinating the scale of each element of the house, it is a space suitable for living, which is well cared for and open.
▼餐厨厅与屋顶,Kitchen and Roof©邢睿

功能和生活Function and life
对于家宅,只有在吃饭,休憩睡觉等连续的行为被分割后,功能才会产生。人的行为是连续的,但建筑却需要依据功能而分割或封闭。结果,空间的整体性变弱,活动的连续性被打断或降低。
单纯的划分增加房间,即便再多一百间,如果无法让人的身体同时感知到所有空间的存在,人在其中只不过是功能格子般地流水线生活。当生活被功能化类型化之后,生活的本源和趣味也在逐渐消失。 那么有没有不同于两室一厅,三室一厅的空间, 可以为人提供了另一种的生活方式的一种可能性?也许,空间灵活并充满未知,生活会跟着更有趣,空间的性格在于生活。
For a house, functions only come into being after continuous behaviors such as eating, resting and sleeping are divided. Human behavior is continuous, but buildings need to be divided or closed according to functions. As a result, the integrity of the space is weakened, and the continuity of activities is interrupted or reduced.
Simply dividing and adding rooms, even if there are a hundred more, if the human body cannot perceive the existence of all spaces at the same time, people in it are just living in a functional grid-like assembly line. When life is functionalized and typified, the origin and fun of life are gradually disappearing. So is there a space different from two bedrooms and one living room, three bedrooms and one living room, that can provide people with a possibility of another lifestyle? Perhaps, if the space is flexible and full of unknowns, life will become more interesting, and the character of the space lies in life.
▼西院,West Courtyard©邢睿

我们想做的空间,不仅仅要满足私密和功能以及收纳的要求,更应该让家庭生活出现多元的灵活的可能性,这种可能性也许可以在“一室空间”中存在。家庭的动线的确因功能而存在,但视线则可以与动线分离而变得更加自由独立,从而感知到丰富的生活空间。
The space we want to make should not only meet the requirements of privacy, function and storage, but also allow family life to have multiple and flexible possibilities, which may exist in the “one-room space”. The family’s moving lines do exist because of the function, but the sight can be separated from the moving lines and become more free and independent, so as to perceive a rich living space.
▼餐厨厅,Kitchen and dining room©邢睿

小中见大的尺度感A sense of scale that is big in a small space
我们都知道,只要空间足够宽敞,那势必可以容纳更多的生活方式和可能性,但是问题在于,房屋在绝对尺寸上的宽大,会受到现状和经济条件的制约, 报房胡同的这座房子,带上所谓的院子,也不过53平米。
总而言之,有没有一种“样式”,保障各个功能的同时,整体性也依然存在? 这就是“大空间”思考的起点,这个“大”并非绝对尺寸上的大,而是更加“整体感”的一种大。 进一步说,如何在具有“整体感”的一种“大”的基础上,仍然和身体尺度产生亲密度亲密的,丰富的关系?
航站楼场或博览展厅的大空间足够大,但与人和身体并没有过多的紧密联系,这是一种整体的大,并不有趣丰富;传统的合院或者当下的杂院,里面尺度宜人也丰富,但由于被功能分割却消失了一种“整体大”。 综上,创造一种具有“整体大”的空间的同时,确保适宜尺度的身体性和丰富性,才是我们思考的重点。
▼轴剖图,Axial section©韩晔

We all know that as long as the space is spacious enough, it will inevitably accommodate more lifestyles and possibilities, but the problem is that the absolute size of the house will be restricted by the current situation and economic conditions. This house in Baofang Hutong, with the so-called yard, is only 53 square meters.
In short, is there a “style” that guarantees each function while maintaining integrity? This is the starting point for thinking about “big space”. This “big” is not big in absolute size, but a more “holistic” big. Further, how to create an intimate and rich relationship with the body scale on the basis of a “big” with a “holistic sense”?
The large space of the terminal or exhibition hall is large enough, but it is not too closely connected with people and the body. This is a kind of overall bigness, not interesting and rich; the traditional courtyard or the current miscellaneous courtyard has a pleasant and rich scale, but it has lost a kind of “overall bigness” due to functional division. In summary, creating a space with “overall bigness” while ensuring the physicality and richness of the appropriate scale is the focus of our thinking.
▼从卧室看东庭,View of the East Courtyard from the bedroom©邢睿

操作上的几点策略:Several operational strategies:
1.在平面上,形成一种错动的构成,新建的体量不是过廊而是房间,功能上是一个开放式的餐厨厅,同时将室外空地划分为东西两个庭院。东庭尺寸略窄,尺寸让给了西院,西院围绕原有枣树打造出一个方院;开放式的餐厨厅,两侧的通透玻璃可以同时欣赏到东西庭院的景色与光线。这不仅是满足功能的服务性房间,而是以餐厨房为驱动的生活空间。这个餐厨厅和南起居室,北书房共同形成大生活起居室。更重要的是,由于餐厨厅的错动构成,南房和北房的的斜线对角视野长达11米,因此有了视线上的最大的连通,小房子变成了大房子。
▼构成研究,Composition Research©谢凯

1. On the plane, a staggered structure is formed. The newly built volume is not a corridor but a room. It is an open dining and kitchen hall in function, and the outdoor space is divided into two courtyards in the east and west. The size of the east courtyard is slightly narrow, and the size is given to the west courtyard. The west courtyard creates a square courtyard around the original jujube tree; the open dining and kitchen hall, with transparent glass on both sides, can enjoy the scenery and light of the east and west courtyards at the same time. This is not only a service room that meets the function, but also a living space driven by the dining and kitchen. This dining and kitchen hall, the south living room, and the north study together form a large living room. More importantly, due to the staggered structure of the dining and kitchen hall, the diagonal view of the south and north rooms is as long as 11 meters, so there is the greatest visual connection, and the small house has become a large house.
▼从北房回看,Looking back from the north room©邢睿

▼北房,North House©邢睿

2.在剖面上,餐厨厅的上方,植入了一个包裹感的半拱形的屋顶,最大限度的获得了南向的采光。也把视线引向了二层平台。新建的屋顶在构造上着重考虑了保温和防水,尤其是在新旧建筑交接的部位。这里我们还保留了南房原有的一部分旧的屋檐和檩条,上面放置一些器物,可以作为室内空间的一部分组成。反光的镀锌半拱形的屋顶像一个大烟囱一样,伸上去探出头,成为胡同区一片灰茫茫瓦屋面的一份子。既宣告了自身的存在,也与之相融合。
▼中心剖面,Section©赵辉

2. In the section, a wrapping semi-arched roof is implanted above the kitchen and dining room, which maximizes the south-facing lighting. It also draws the line of sight to the second-floor platform. The new roof is constructed with emphasis on insulation and waterproofing, especially at the junction of the new and old buildings. Here we also retain part of the old eaves and purlins of the south room, on which some objects are placed, which can be used as part of the interior space. The reflective galvanized semi-arched roof is like a large chimney, stretching out and becoming part of the gray tile roof in the hutong area. It not only declares its own existence, but also blends with it.
▼餐厨厅与西院,Kitchen and West Courtyard©邢睿

3.在平面和剖面的操作同时,我们将动线也进行了调整。原有的通过逼仄的外廊进入院子,再南北两边开门的流线太过无序凌乱。 我们将入口外廊处上方用天窗覆盖,形成采光玄关,新的动线从这里开始,直接右拐进入室内,再通过餐厨厅分配动线。 原有上南房屋面的钢梯,我们改在了入口玄关玻璃外侧,这样一入户的时候,红色的钢梯作为视线的焦点,形成玄关的特色。动线上,这个钢梯它有一种勾引的伏笔,虽然一开始就被看见,但只能是最后才可以上去。
▼改造前后的动视线对比,Comparison of the circulation & sight before and after renovation©谢凯

3. While operating the plan and section, we also adjusted the moving lines. The original flow line that entered the yard through the narrow corridor and then opened the doors on the north and south sides was too disordered and messy. We covered the top of the entrance corridor with a skylight to form a light-filled entrance hall. The new moving line starts from here, turns right directly into the room, and then distributes the moving line through the dining and kitchen hall. The original steel ladder on the south roof was moved to the outside of the entrance hall glass. In this way, when entering the house, the red steel ladder serves as the focus of sight, forming the characteristics of the entrance hall. In terms of the moving line, this steel ladder has a kind of seductive foreshadowing. Although it is seen at the beginning, it can only be climbed at the end.
▼室内入口玄关,Indoor entrance hall©邢睿

▼二层平台,Roof platform©邢睿

4.空间中部分墙体进行颜色喷涂,可以让墙体顶板乃至空间的性格更加明确:例如南房的东南角墙和北房的西北角墙刷成红色的墙体,呼应起来,暗示这是一个完整的南北大空间。餐厨厅的顶部是金黄色, 空间在光线和景观下,变得更加生动了。我想补充的是,在整体造价不足十万,成本非常极限的状态下的尝试,所选取的空间策略也应当和经济性紧密相关。 例如颜色墙体的策略,不会因颜色不同而额外增加工程费用;例如我们的扩建的侧面墙体用的是乡村常用的水泥纤维瓦,以及院墙的饰面层防水腻子做完之后,为了让以后绿植爬藤顺着爬上去,直接覆盖的钢网。这些材料的成本甚至是正常饰面层材料的十分之一。
这种情况下选取的材料,每一种都需要接近设计的本质目的,若有若无的材料,如果只是堆砌丰富度,那就干脆取消。保留下来的材料不分贵贱,在整体设计组合之下,既解决了问题,也呈现出一种日常之美,让空间变得很生动。他们也许并不精致,但放大镜的视角也不是生活的目的。材料之间的选用和组合,是为了彼此之间的差异,通过这些日常的材料,重建一种想象的空间,一种主观的真实性也许可以产生。
此外,这一次我们也希望墙顶地这些传统的建筑元素,它们自身成为离散在空间里的物件和家具。 让抽象隐然退后,具体的生活开始浮现。
▼室外钢梯,Outdoor steel ladder©邢睿

4. Spraying some walls in the space can make the wall top plate and even the space more specific: for example, the southeast corner wall of the south room and the northwest corner wall of the north room are painted red, which echoes each other and implies that this is a complete north-south space. The top of the kitchen and dining room is golden yellow, and the space becomes more vivid under the light and landscape.
I would like to add that in the attempt with an overall cost of less than 100,000 yuan and a very extreme cost, the selected space strategy should also be closely related to economic efficiency. For example, the strategy of color wall will not increase the engineering cost due to different colors; for example, the side wall of our expansion uses cement fiber tiles commonly used in rural areas, and after the waterproof putty of the finishing layer of the courtyard wall is completed, in order to allow green plants to climb up in the future, it is directly covered with steel mesh. The cost of these materials is even one-tenth of the normal finishing layer materials.
In this case, each of the selected materials needs to be close to the essential purpose of the design. If the materials that are not there are only piles of richness, then simply cancel them. The materials that were preserved are not expensive or cheap. Under the overall design combination, they not only solve the problem, but also present a kind of daily beauty, making the space very vivid. They may not be exquisite, but the perspective of a magnifying glass is not the purpose of life. The selection and combination of materials are for the difference between each other. Through these daily materials, an imaginary space is rebuilt, and a subjective authenticity may be generated.
In addition, this time we also hope that these traditional architectural elements such as walls, ceilings and floors will become objects and furniture scattered in the space. Let the abstraction retreat, and concrete life begin to emerge.
▼水泥纤维瓦侧墙面,Cement fiber tile side wall©邢睿

▼二层平台,Roof platform©邢睿

最近一次去报房胡同的房子是在一个闷热的中午,门没上锁,吆喝了一声,听见屋顶平台李总的声音,推门进去,阳光明媚,穿过房子到了西院,顺着钢梯盘旋而上,李总正在用管子里的水,往两个院子下面浇水,软的橡皮管子出来的水柱没有准确的方向,就那样随便的浇,噗噗作响的喷头,闪光的飞沫,枣树和无花果的叶子格外茂盛,斑斑影子洒在镀锌的铁板屋面,跟着风微微晃动。场景融合着浓烈与简洁。
这一刻,还想跟李总介绍什么策略啊,方法啊,一时间都忘了。我想起之前看过的一段话:所谓样式,的确是我们人类无法回避的,但希望透出的形式抽象,同时又和充满生气的生活如影随形,两者重叠无法辨识。也许只有保持着对生活既担心又不逃避,凭借这股力量才能继续摸索空间的形式吧。
The last time I went to the house in Baofang Hutong was on a sultry afternoon. The door was not locked. I shouted and heard Mr. Li’s voice on the rooftop platform. I pushed the door open and went in. The sun was shining. I walked through the house to the west yard and spiraled up the steel ladder. Mr. Li was using the water in the pipe to water the two yards. The water column from the soft rubber hose had no accurate direction. He just watered casually. The sprinkler made a sound and the splashing droplets flashed. The leaves of the jujube and fig trees were particularly lush. The mottled shadows were sprinkled on the galvanized iron roof and swayed slightly with the wind. The scene was a blend of intensity and simplicity.
At this moment, I wanted to introduce some strategies and methods to Mr. Li, but I forgot them for a while. I remembered a passage I had read before: the so-called style is indeed something we humans cannot avoid, but the form that we hope to reveal is abstract, and at the same time it is inseparable from the vibrant life. The two overlap and cannot be identified. Perhaps only by maintaining a fear of life and not escaping it, can we continue to explore the form of space with this power.
▼总平面,Master Plan©韩晔

▼一层平面,Floor plan©韩晔

▼屋顶平面,Roofplan©韩晔

