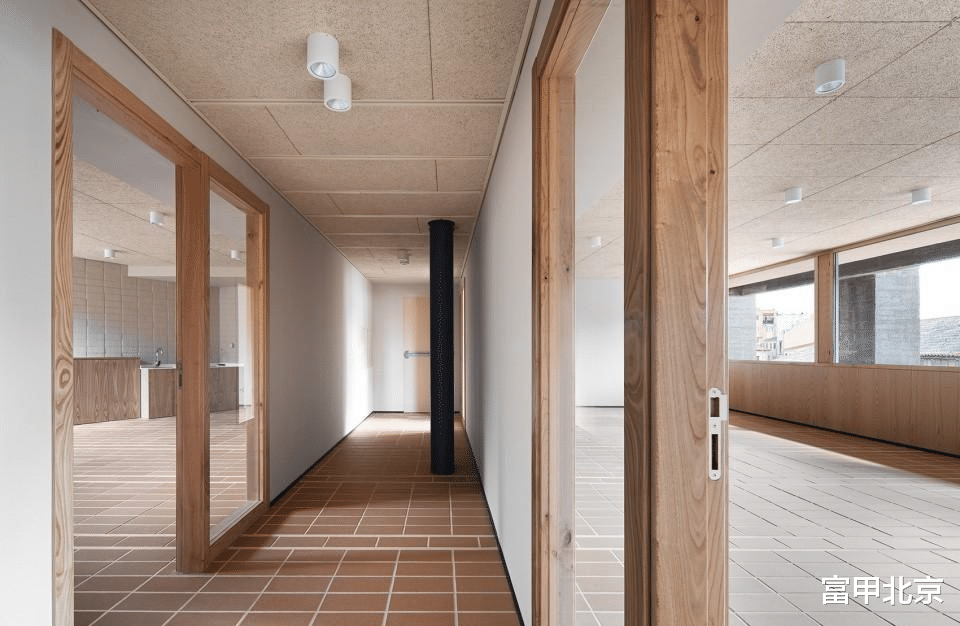这座文化中心位于该市市中心的宪法广场。在这个广场上,La Asunción旧教堂独自矗立,它是唯一一座在这一异化和翻新严重的环境中仍然保持历史特质的建筑。因为这里人口急剧增长,并且离Salamanca市很近。
The Cultural Center is located in the urban center of the municipality, in Plaza de la Constitución. In this square, the isolated presence of the old Church of La Asunción stands out, the only building that maintains its historical feel in a heterogeneous and very renovated context due to the significant demographic growth of the population, very close to the city of Salamanca.
▼建筑外观, Building Exterior©Gabriel Gallegos Alonso


新建筑基于场地,选择了场地中最好的部分作为参照:教堂、门廊、柱子排、明亮和开放的特点从一开始就构成了形式上的参照。文化中心是城市门户的一部分,是一座沉浸在历史建筑氛围之中的开放画廊,例如Stoas,这些建筑都是为大众使用而设计的,具有渗透性和功能上的灵活性。门廊面向广场,在日间保护建筑免受日光的侵蚀,保护室内空间的隐私,在黄昏时分,室内空间被映射到室外,成为一个场景,场景的主角是致力于不同文化活动的人们,他们也邀请路人参与其中。
▼草图,sketch©Gabriel Gallegos Borges

The new building is based on the site, choosing the best of it as a reference: the church, its access porch, the columned row, its light and open character constituted the formal reference from the start. The Cultural Center is part of a large portal, an open gallery that immerses us in the history of buildings, such as the Stoas, conceived for popular use, permeable and functionally flexible constructions. The portico, which faces the square, during the day protects from solar incidence, giving intimacy to the interior space, and from the inside it provides us with the fiction of being outside, an ambiguity that is reversed at dusk, when the interior space is projected towards the outside as a scenography whose protagonists are the people dedicated to different cultural tasks, who invite us to participate in them.
▼广场概览,overview of the plaza©Gabriel Gallegos Alonso


▼建筑柱廊,portico of the building©Gabriel Gallegos Alonso



▼建筑后部,rear of the building©Gabriel Gallegos Alonso


门廊的韵律秩序与自由流畅的内部空间相结合,可以容纳多种多样的文化活动,其平面布局为不规则的三角形,位于地上的不同楼层。当占用地下层的会议厅的施工最终被物业公司否决,并在初步项目竞赛的提案中被考虑时,建筑后部的天井和大堂的空隙空间(也是三角形基座)照亮了地下室空间,虽然在竞赛方案中失去了其最大的空间和功能实体,但仍得以保留。
▼草图,sketch©Gabriel Gallegos Borges

The rhythmic order of the loggia is synthesized with a free and fluid interior space capable of hosting a diverse cultural program developed on a floor plan with an irregular triangular morphology on different levels above ground, when the construction of the conference hall that occupied the basement level was finally rejected by the property and that were contemplated in the proposal for the preliminary project competition; the rear patio and the void of the lobby, also with a triangular base, that illuminated the basement space, were maintained although being somewhat orphaned of their greatest spatial and functional entity in the contest proposal.
▼门廊的韵律秩序,the rhythmic order of the loggia©Gabriel Gallegos Alonso


▼大堂空间,lobby at the ground floor©Gabriel Gallegos Alonso


▼仰视三角形中庭,Looking up at the triangular atrium©Gabriel Gallegos Alonso

▼从接待处看三角形中庭,Looking at the triangular atrium from the reception©Gabriel Gallegos Alonso

▼接待处,information desk©Gabriel Gallegos Alonso

▼建筑后部的天井,the rear patio©Gabriel Gallegos Alonso


▼建筑后部的庭院,the rear patio©Gabriel Gallegos Alonso

设施和垂直交通核分布在每层楼的尽头,以方便不同功能的分布,释放中间的空间。服务核心之间的内部流线与通过走廊的外部流线相辅相成,走廊同时也是室外扩展和阅读空间。
▼草图,sketch©Gabriel Gallegos Borges

The arrangement of the service and vertical communication cores at the ends of the floor facilitates the distribution of the program, freeing up the intermediate space; the interior circulation between the server cores is complemented by an exterior circulation through corridors that also function as outdoor expansion and reading spaces.
▼垂直交通和走廊,vertical communication cores and corridor©Gabriel Gallegos Alonso


▼内部走廊,indoor corridor©Gabriel Gallegos Alonso


▼走廊同时也是室外扩展和阅读空间,corridors that also function as outdoor expansion and reading spaces©Gabriel Gallegos Alonso



主楼一层是大厅和门禁系统,还有一个多功能厅,通过大型推拉门与室外空间连为一体。一层是教室,用于教学和开展各种文化活动。图书馆位于最后几层,通过内部楼梯相连;双层挑高空间从视觉上将它们连接起来,通向室外门廊,那里的露台是阅读的扩展空间。
▼一层平面,ground floor plan©Gabriel Gallegos Borges

On the main level there is the lobby and access control along with a multifunctional room that is unified with the outdoor space through large sliding doors. On the first level,rooms are arranged for teaching and carrying out various cultural activities. The library occupies the last levels, connected by an internal staircase; the double-height space that visually connects them opens to the exterior porch, where a terrace serves as a place of expansion for reading.
▼室外门廊,the exterior porch©Gabriel Gallegos Alonso


▼顶层阅读区域,reading area atop the building©Gabriel Gallegos Alonso


▼室内细部,indoor detail©Gabriel Gallegos Alonso

这一全新的文化设施基于场地的历史,并继承传统这一永恒的主题。项目旨在成为一个参与会面的场所,并成为市民们的文化之家。
This new cultural facility is based on history, inherited tradition, which is a permanent lesson and aims to be a space for participation, a meeting place and cultural home for citizens.
▼傍晚时刻,at dusk©Gabriel Gallegos Borges

▼场地平面,site plan©Gabriel Gallegos Borges

▼二层平面,second floor plan©Gabriel Gallegos Borges

▼三层平面,third floor plan©Gabriel Gallegos Borges

▼夹层平面,mezzanine floor plan©Gabriel Gallegos Borges

▼屋顶平面,roof plan©Gabriel Gallegos Borges

▼立面&剖面,elevation & section©Gabriel Gallegos Borges

Project location: Carbajosa de la Sagra
