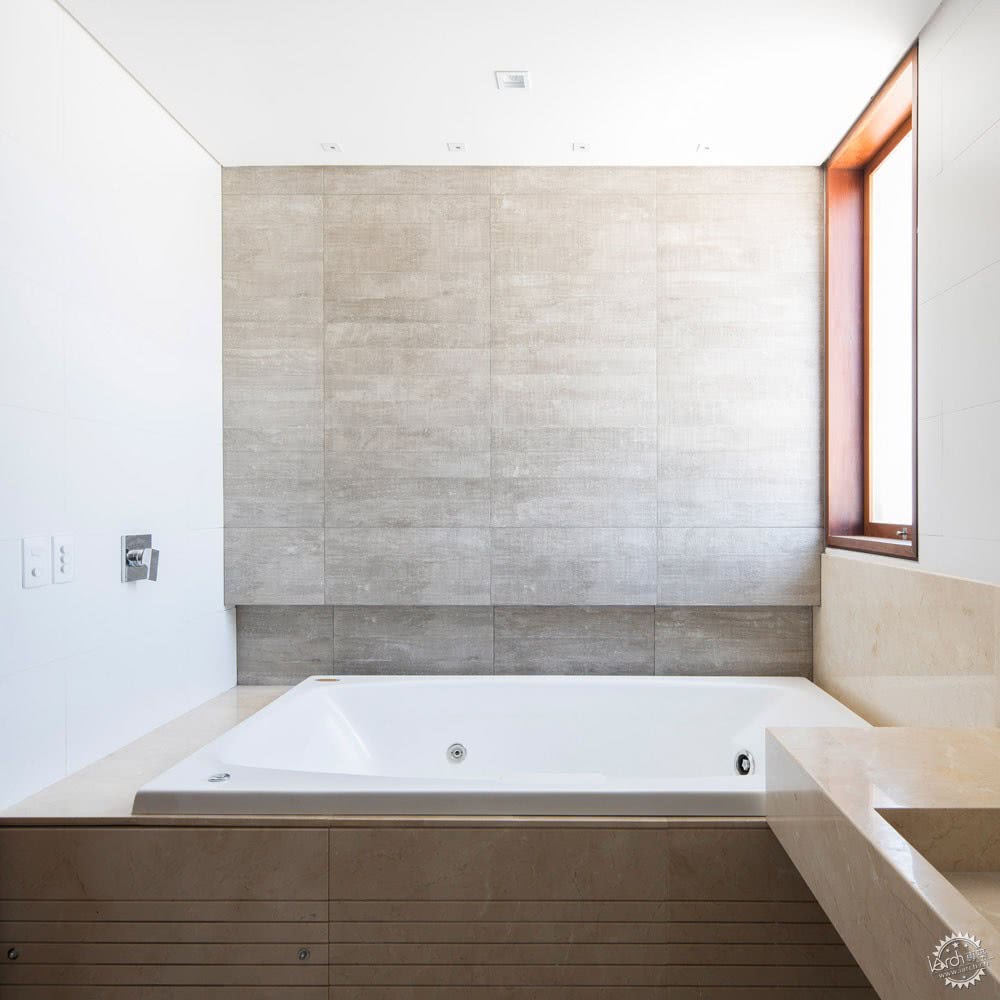有着木板条和瓷砖立面的巴西IF住宅
Lucena uses slatted wood and tile screens to let the breeze into IF House in Brazil

这座混凝土巴西海边住宅是当地Martins Lucena Architects事务所设计,目的是引导盛行风,并且减少太阳辐射。
This concrete coastal house in Brazil was designed by locally based Martins Lucena Architects to capture prevailing breezes and minimise solar heat gain.

这座IF住宅位于Ponta Negra,这里是Natal城的一个海滨社区。当地Martins Lucena Architects事务所为一对有两个孩子的夫妇设计建造了这座420平方米的住宅。
The IF House occupies a corner lot in Ponta Negra, an oceanfront community in the town of Natal. Local studio Martins Lucena Architects completed the 420-square-metre dwelling for a young couple with two children.

这个设计的出发点是希望通过运用现代设计手法在内外空间建造“空间和视觉流动”的效果。这座住宅也遵循了当地温暖晴朗的气候。
The design process began with a desire to employ a modernist design vocabulary and to establish "spatial and visual flow" between inside and out. The home also needed to respond to the area's warm, sunny climate.

对于一个有些倾斜的场地来说,建筑师们设想了一系列有悬臂和退台的盒子。这座建筑由混凝土建造,这种材料使得“各楼层都能作为单独分离的体量,还保证了室内空间和大跨度的流动性。”团队在项目描述中说道。
For a gently sloping site, the architects conceived an assemblage of boxes with cantilevers and setbacks. The structure is made of concrete – a building material that enabled "the reading of the floors as separate volumes, and guaranteed the fluidity of the internal spaces and large spans", the team said in a project description.



窗户面向东南方向,目的是便于通风。为了减少太阳辐射,建筑师在外部设计中加入了遮阳装置和水泥砖。这些材料以及后院的石头都借鉴了当地的传统设计。
Windows are oriented to the south and east in order to capture prevailing breezes. To help mitigate solar penetration, wooden shading devices and a cement-tile screen were added to the exterior. These materials – along with stone in the backyard – draw upon local design traditions.

“我们使用了诸如木头和液压瓷砖等材料,另外还使用了当地发现典型石头,这样有利于现代和当地之间的语言交流。”建筑师说道。
这个项目分布在三个水平台上。最底部包含了停车场和服务区,地面层设有公共区和套房。卧室和图书馆都放在最高层,使用者可以通过楼梯抵达。
"The use of materials like wood and hydraulic tile, and the use of typical stones found in the region, favours dialogue between contemporary and regional language," the team said.
The programme is distributed across three levels. The bottom floor contains a garage and service areas, while the ground level houses public zones and a guest suite. Bedrooms and a library were placed on the top floor, which is accessed via a streamlined staircase.




“楼梯用金属材质制作,目的是保证在两个支撑点的基础上能维持细长的构造。”建筑师说。
这座住宅目的是让人感到宽敞和自由。起居室和客厅尤为明显,那里可伸缩的玻璃墙可以与外部庭院形成无缝连接。地面层提供了充足的空间,供朋友家人一起娱乐。
"The stairs to the upper floor are designed with the use of metal profiles in order to ensure a slender structure with only two points of support," the team said.
The home is intended to feel expansive and free-flowing. This is particularly evident in the living room and dining area, where retractable glass walls enable a seamless connection to the rear yard. The ground level offers ample space for entertaining friends and family.

建筑的尺寸适中,设有院子、游泳池和带吊床的绿地。住宅的上面一部分悬挑在外部,能够提供遮阳作用。在二楼的玻璃阳台能看到周围社区的风景。
While modest in size, the yard offers a patio, swimming pool and grassy area with hammocks. The home's upper volume partly cantilevers over the outdoor area, providing shade. Glass-lined balconies on the second floor offer views of the surrounding neighbourhood.

住宅以中性色彩和现代装饰为特征。白色的墙面装饰着混凝土天花板和地板,木质元素给小小的家庭内部空间带来了温暖感。
The dwelling features a neutral colour palette and contemporary decor. White walls are paired with concrete ceilings and floors, with wooden accents lending a touch of warmth to the home's minimal interior.

巴西沿海社区的其他住宅包括了由Vilela Florez在Pipa沙滩设计的竹屋,其外观有着V形图案,还有Gui Mattos在Itamambuca沙滩旁边设计的混凝土和木质住宅。
照片拍摄:Maíra Acayaba
Other dwellings in coastal communities in Brazil include the Bamboo House in Pipa Beach by Vilela Florez, which features a chevron-patterned exterior, and a concrete and wooden abode near Itamambuca Beach designed by Gui Mattos.
Photography is by Maíra Acayaba.












