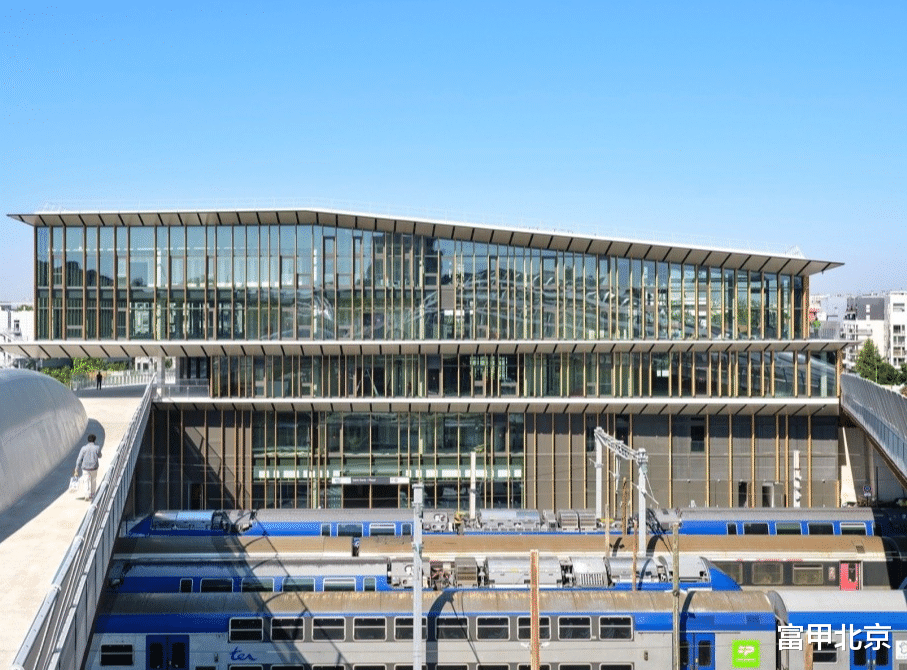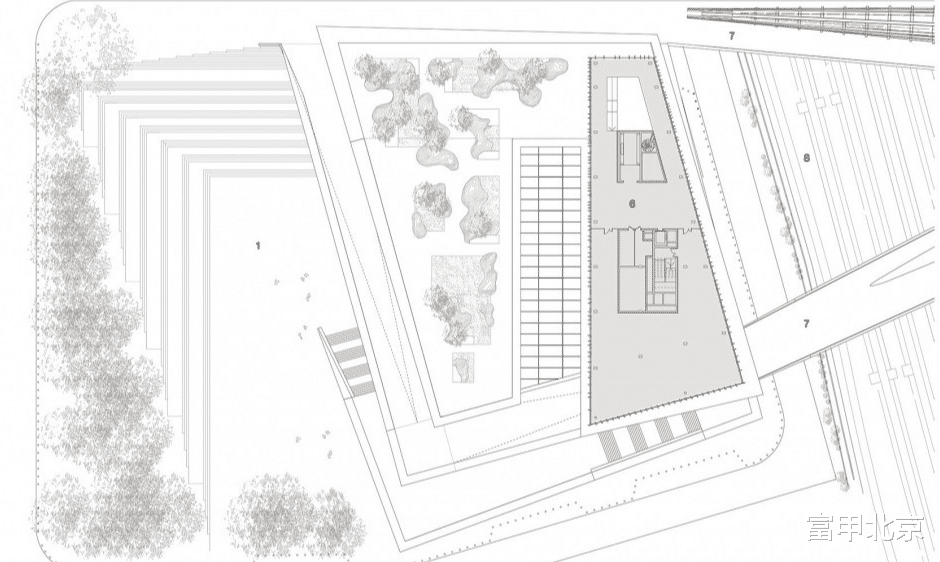大巴黎快线项目于2007年启动,旨在通过建设全新的环形地铁网络,缓解巴黎市中心的拥堵问题并改善环境质量。我们设计了项目的北部枢纽站,这座建筑将成为整个工程的重要节点。
The Grand Paris Express project began in 2007 in an attempt to relieve overcrowding and environmental degradation in the center of Paris with a new ring-shaped subway network. We designed the station building that will serve as the northern hub of the project.
▼项目概览,general view© Michel Denance

▼项目鸟瞰,aerial view© Michel Denance

▼车站外观,exterior view© Michel Denance

车站整体被打造成一座城市公园,通过在屋顶打造绿地并以坡道与地面相连,使建筑不再是一个封闭的盒子,而是一个面向社区的公共空间。这座多层次的绿色公园横跨铁路线路,试图弥合法国北部铁路主干线对社区造成的分隔。
▼分析图,analysis diagram© Kengo Kuma & Associates

The entire station was made into a park by creating greenspace on the rooftop and connecting it to the ground by a ramp, redefining the building not as a closed box but as a public space for the community. This multi-level park became a bridge over the railroad line, attempting to resolve the division of the community by the main railroad line from the north of France.
▼建筑以坡道与地面相连,the building is connected to the ground by ramps© Michel Denance

▼楼梯与坡道,steps and ramps© Michel Denance

▼人们可骑自行车进入车站,people can enter the station by bicycle© Michel Denance

▼立面近景,closer view of the facade© Michel Denance


▼玻璃天窗,the skylight© Michel Denance


“绿色车站”外立面采用橡木幕墙,呈现柔和自然的质感。车站内30米深的中庭通往四条地铁线路,同样以木材覆盖,营造出一个温暖而宜人的空间,与传统的混凝土与钢结构地铁站形成鲜明对比。
The “green station” is softly wrapped in a curtain wall made of oak, and the 30-meter-deep atrium that accesses the four metro lines is also entirely covered in wood, creating a soft and warm space that contrasts with the conventional stations made of concrete and steel.
▼中庭,the atrium© Michel Denance


▼温暖而宜人的空间,warm and pleasant space© Michel Denance

▼交织在中庭中的楼梯,staircases interwoven in the atrium© Michel Denance

▼光影,light and shadow© Michel Denance

▼电梯与楼梯,escalators and stairs© Michel Denance

▼与外立面木质结构相呼应的天花板,the ceiling that echoes the wooden structure of the facade© Michel Denance

▼地铁站层,underground level of metro© Michel Denance

屋顶花园重新连接了被分隔的街区,而木制中庭则象征性地将大地与天空相连。在中庭中,艺术家普吕纳·努里(Prune Nourry)创作的108座维纳斯雕像被精心安放,象征着大地母亲,进一步赋予空间深刻的人文意义。
The rooftop garden reconnects the divided neighborhoods, and the wooden atrium reconnects the earth to the sky. In the atrium, 108 statues of Venus evoking the mother of the Earth by artist Prune Nourry are placed.
▼通往车站的连桥,bridge leading to the station© Michel Denance

▼总平面图,master plan© Kengo Kuma & Associates

▼地下四层平面图,plan – level S4© Kengo Kuma & Associates

▼地下三层平面图,plan – level S3© Kengo Kuma & Associates

▼地下二层平面图,plan – level S2© Kengo Kuma & Associates

▼地下一层平面图,plan – level S1© Kengo Kuma & Associates

▼一层平面图,plan – level N0© Kengo Kuma & Associate

▼二层平面图,plan – level N1© Kengo Kuma & Associate

▼三层平面图,plan – level N2© Kengo Kuma & Associate

▼四层平面图,plan – level N3© Kengo Kuma & Associate

▼五层平面图,plan – level N4© Kengo Kuma & Associate

▼立面图,elevations© Kengo Kuma & Associates




▼剖面图,sections© Kengo Kuma & Associates


