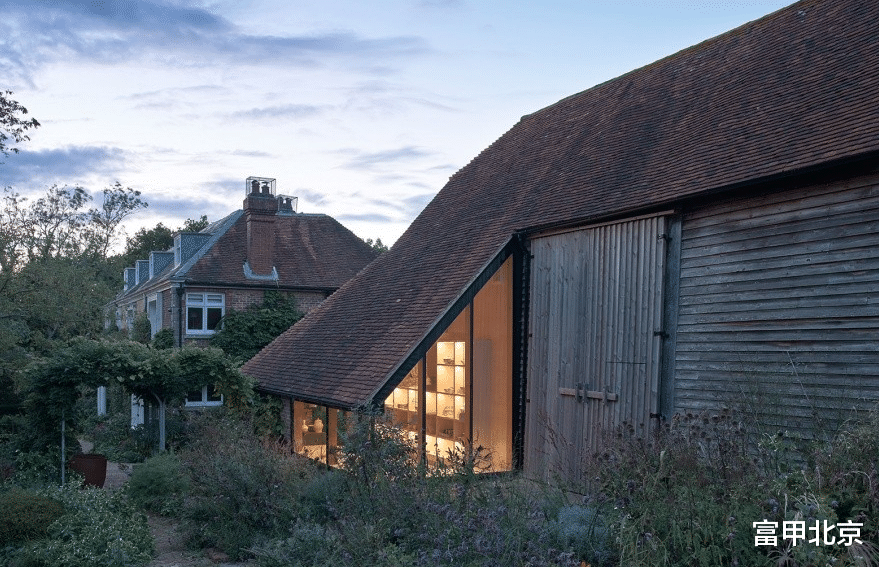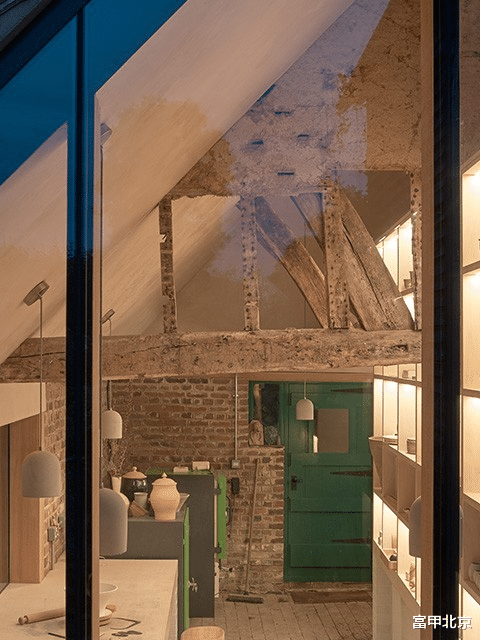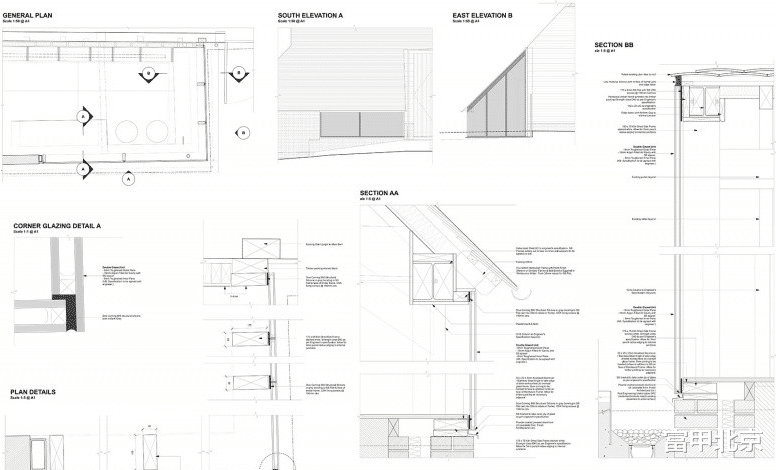这间小型陶器工作室坐落于一间15世纪的谷仓的侧翼加建部分。侧翼原本是为牲畜修建的开放庇护所,在最初建造橡木框架谷仓时与之相连。
A small pottery studio located on the side addition of an 15th century barn. The wing is believed to originally have been an open animal shelter attached to the original oak frame barn on or about the time of its original construction.
▼建筑外观,exterior of the building©Ashton Porter Architects

▼谷仓外观,exterior of the barn©Ashton Porter Architects

谷仓是一座典型的稻草谷仓,谷仓的门很宽敞,可以使运输的马车通过。谷仓的主体结构经过修复,恢复了原来的谷仓后门。在19世纪后期重新建造的侧翼墙体被拆除,以此营造一个玻璃角落,让花园美景尽收眼底。
The barn is aic haymaking barn with large full height barn doors to allow the haymaking wagons to drive through. The main barn is remodelled to reinstate the original rear barn door. The later 19th century infill walls to the side wing were removed to create a glazed corner with uninterrupted views of the gardens beyond.
▼陶器工作室,pottery studio©Ashton Porter Architects

▼修复后的结构,structure after renovation©Ashton Porter Architects

▼修复后的梁架,beam after renovation©Ashton Porter Architects


▼陶器制作区,pottery-making area©Ashton Porter Architects


硅胶玻璃营造了无缝表面,使保留的屋顶巧妙地搭建在主谷仓的一侧。破旧的结构由一个隐蔽的悬臂钢架支撑,现有的橡木屋顶结构被精心保留下来,与简洁的现代材料形成鲜明对比。
Silicone framed glass creates a seamless surface to allows the retained roof to hover delicately on the side of the main barn. The dilapidated structure is propped by a discreet cantilever steel frame and the existing oak roof structure is carefully preserved to juxtapose with the simple palette of contemporary materials.
▼硅胶玻璃,Silicone framed glass©Ashton Porter Architects

▼陶器展览区,display area of pottery©Ashton Porter Architects

▼橡木屋顶结构,oak roof structure©Ashton Porter Architects


▼夜景,night view©Ashton Porter Architects


▼夜景,night view©Ashton Porter Architects


▼平面图,plan©Ashton Porter Architects

▼立面图,elevation©Ashton Porter Architects

▼剖面图,section©Ashton Porter Architects

▼细部,detail©Ashton Porter Architects

