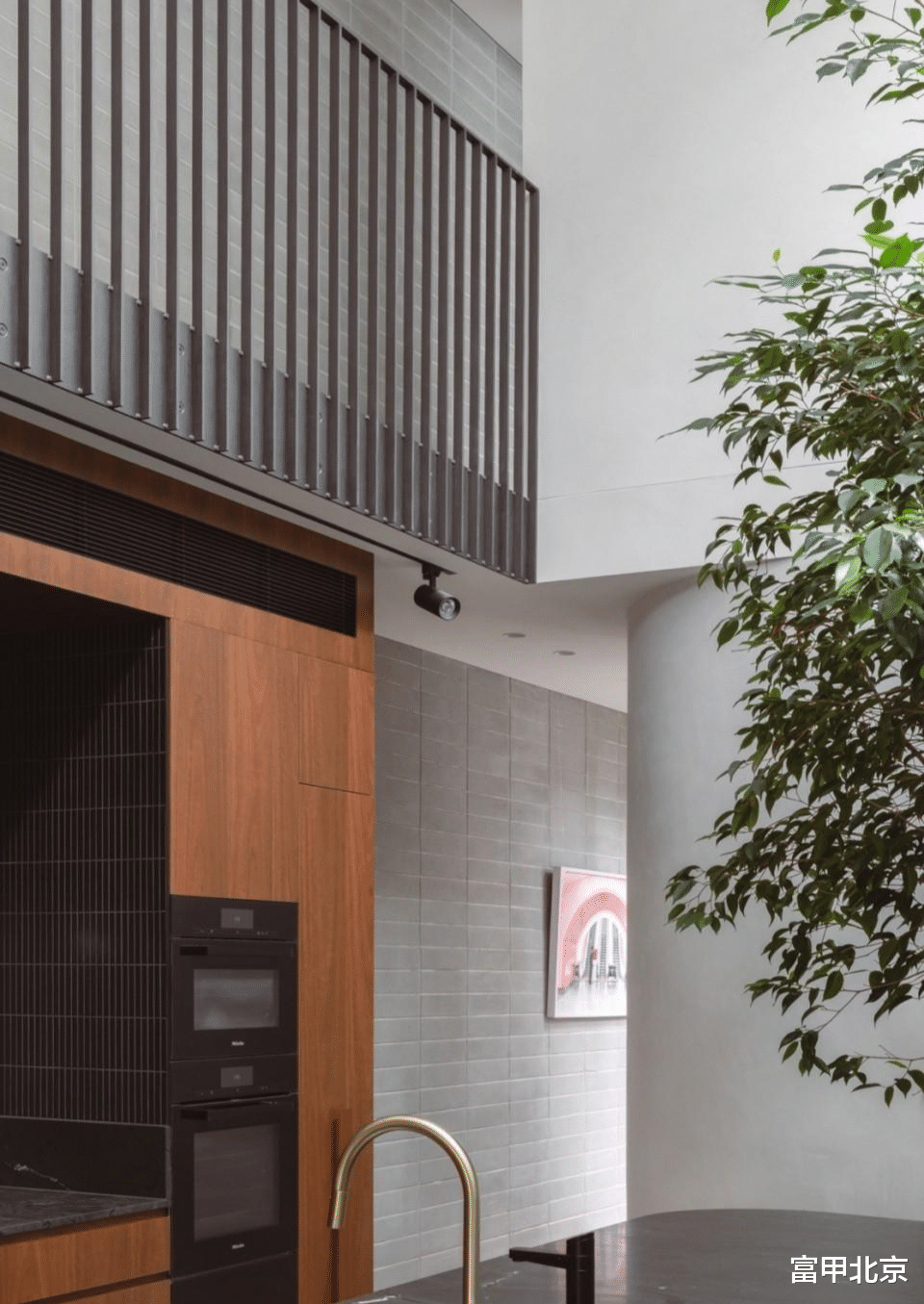Tree Island住宅突破了狭窄占地面积的限制,将其转化为自身最具特色的标志。内部空间仅宽四米半,房屋通过向上延伸实现空间的最大化,同时与南侧相邻的改造仓库形成鲜明对比。房屋中央是一个宽敞明亮的空隙,将起居、用餐和厨房区域统一在一起。这个挑高的空间沐浴在狭长的北向天窗的自然采光之中,容纳了家庭生活中最重要的功能区,并通过厨房岛台本身种植的无花果树将室外元素引入室内。
▼建筑概览,Overview of the building©Katherine Lu

▼入口,Entrance©Katherine Lu

Tree Island is a family home that rises above its constraints, turning its limitations into its most striking features. Just four and a half metres wide internally, it maximises space by reaching up high against the neighbouring warehouse conversion to the south. A substantial light-filled void at the centre of the home unites t he living, dining, and kitchen areas, playing host to a glorious fig tree planted in the kitchen island itself. Illuminated by a long, north-facing skylight, this double-height space cradles the most essential functions of family life and brings the garden inside.
▼室内,Interior©Katherine Lu

▼明亮的空间,Bright interior©Katherine Lu


一个紧凑的庭院坐落在原有建筑和当代扩建部分之间,成为一个宁静的缓冲区。后花园中又路旁停车位和小巷通道,但户外空间不止于此。隐藏在传统屋顶线后面的屋顶露台,创造了一个私人的绿洲,供人们在冬季沐浴阳光或享受夏季烧烤 – 在如此密集的城市环境中,这是一种真正的奢侈享受。
▼后院,Courtyard©Katherine Lu

A small courtyard offers a calming buffer between the existing home and the contemporary addition, and the rear garden allows for off-street parking and laneway access, but the outdoor space doesn’t stop there. A roof terrace hidden behind the heritage roofline adds a private oasis for winter sun and summer barbeques, a true luxury in such a tight urban space.
▼通高空间,Double height spaces©Katherine Lu

▼厨房岛台,Kitchen counter©Katherine Lu

Tree Island住宅位于悉尼内西区的一个遗产保护区内,随着它向后退缩,逐渐呈现出垂直的形态。其背立面以弧形图案砖包裹的迷人楼梯吸引着人们的注意。住宅设有三间卧室、两间浴室和一间书房,从书房可通往屋顶花园,让人仿佛置身于周边街道茂密的树冠之中。
▼走廊,Corridor©Katherine Lu


▼空间局部,Partial close-up©Katherine Lu


▼材质搭配,Materials collocation©Katherine Lu


▼楼梯,Staircase©Katherine Lu

Sited in a heritage conservation area in Sydney’s inner west, Tree Island climbs higher as it moves back from the street, where from the rear it catches the eye with a staircase encased in curved, patterned brick. It houses three bedrooms, two bathrooms, and a study that opens onto a rooftop garden that feels as though it is nestled in the trees of its leafy street.
▼二层,Upper floor©Katherine Lu


▼舒适的空间,Cozy spaces©Katherine Lu


▼天光,Skylight©Katherine Lu


混凝土地板、深色大理石台面和醒目的双层砖墙构成了一种冷静而稳健的材料模板,与厨房丰富的木质细木工形成对比,并通过奢华的家具进一步柔化了空间。建筑的热工质量确保了自然气候控制,夏季凉爽冬季温暖,同时北向天窗则提供了充足的自然光线。
▼卧室,Bedroom©Katherine Lu


▼精致的细部,Delicate detail©Katherine Lu

Concrete floors, dark marble counters, and a striking double height brick wall provide a cool, robust material template contrasted by the kitchen’s rich timber joinery and softened with luxurious furnishings. The building’s thermal mass keeps it cool in summer and warm in winter, while the north-facing skylight provides year-round illumination.
▼卫生间,Toilet©Katherine Lu




