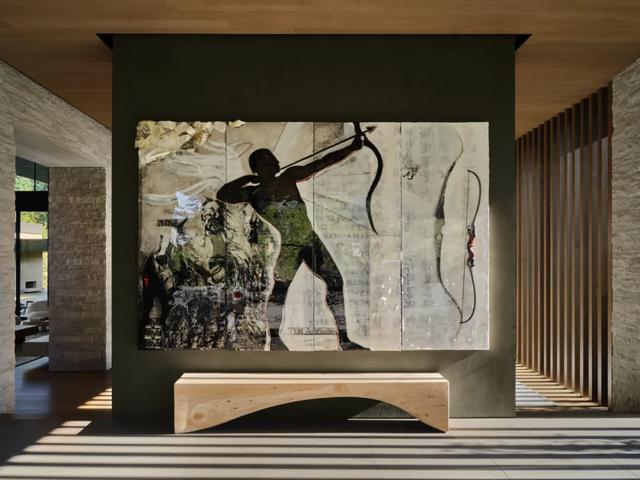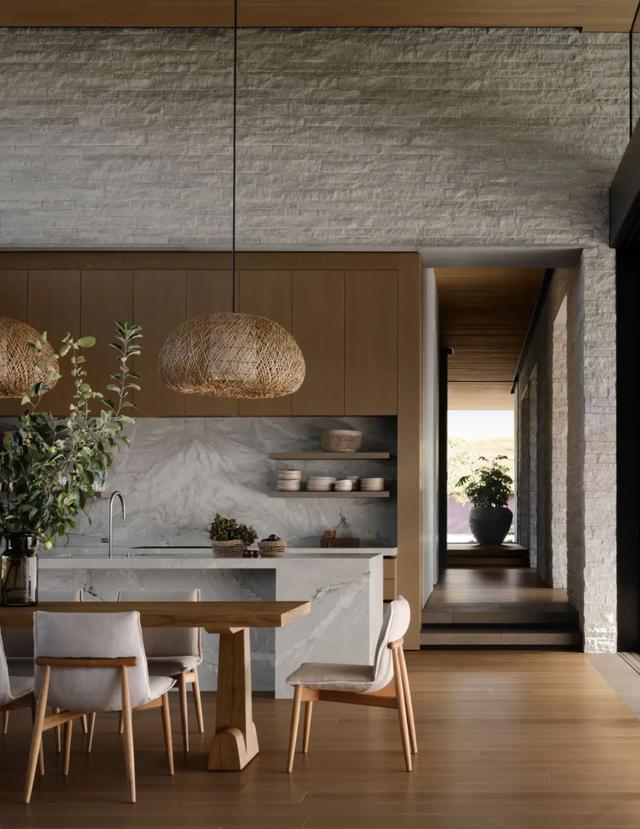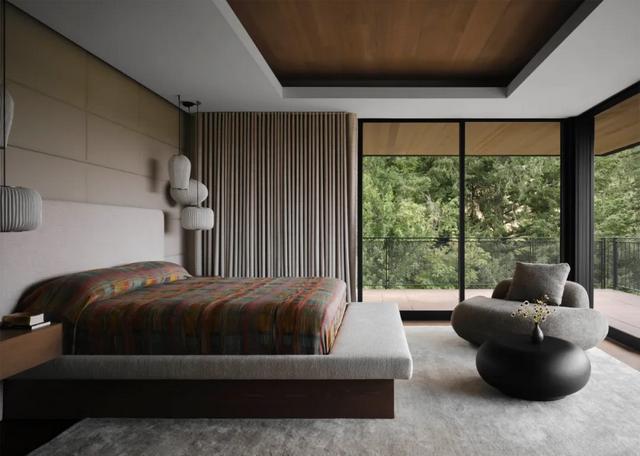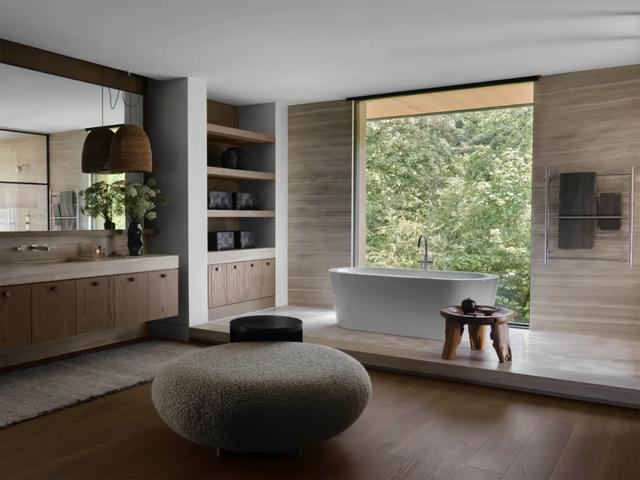
漫步于美国古老的West Linn城市之中,可以感受到时间的沉淀与田园诗般的风景,以原始森林为背景的Cooks住宅坐落其中。它由建筑工作室Hayer Architecture和室内工作室Lucas Interior联合打造,探索现代主义美学与温暖舒适的完美平衡。
Walk through the ancient city of West Linn in the United States, you can feel the precipitation of time and idyllic scenery, which is located in the background of the original forest Cooks house. Created by architectural studio Hayer Architecture and Interior studio Lucas Interior, it explores the perfect balance between modernist aesthetics and warm comfort.

DESIGNER
Lucas Interior
致力于构筑独特的、以生活、工作、娱乐和轻松方式为中心的空间,同时提升定制内饰的艺术性。Dedicated to creating unique Spacescentered on ways to live, work, play and relax, whileelevating the art of custom interiors.


Cooks住宅的建筑外观是由大面积石材,木质板材和金属制品建造而成。侧面在充足的阳光下可衬托出建筑的尖锐角度,与所在地的地理环境形成自然呼应,舒适而永恒。
The architectural facade of Cooks House is made of large areas of stone, wood panels and metal work. The sides, in full sunlight, set off the sharp angles of the building, creating a natural response to the geographical environment of the site, which is comfortable and timeless.


住宅采用流畅的、开放的布局形式,借以模糊既有界限。步入室内,一副巨大的艺术画像与一张木质休闲座椅相映成趣,开启了空间的序幕。
The house uses a fluid, open layout to blur existing boundaries. Stepping into the room, a huge art portrait and a wooden leisure chair complement each other, opening the prelude to the space.

高耸的空间尺度和大面积的窗户将周围景观引入室内,增进了室内外之间的联系,由明到暗的色调使整个空间形成很好的自然过渡以及灵活的动态形象。
The high spatial scale and large area of Windows bring the surrounding landscape into the interior, enhancing the connection between interior and exterior, and the light to dark tones make the whole space a natural transition and a flexible dynamic image.


宽敞的客厅中,家具大都采用迷人的、柔软的自然织物,与传统的家具材质截然相反。其中定制的沙发与木质边桌则为空间注入温暖基调和柔软纹理,给人轻松之感。
In the spacious living room, most of the furniture is made of attractive, soft natural fabrics, which are the opposite of traditional furniture materials. Customized sofas and wooden side tables inject a warm tone and soft texture into the space, giving it a relaxed feel.





厨房是一个非正式的烹饪空间,以简洁的线条、纯粹的材质呈现出现代的优雅气质。Doug Johnston定制的编织吊灯与Massproductions/Fair Designs制作的椅子为其增添朴实的色彩。木材与石材的运用给空间注入宁静氛围,赋予其艺术性和自然的触感。
The kitchen is an informal cooking space with simple lines and pure materials presenting a modern elegance. Doug Johnston's custom woven chandelier and chairs made by Massproductions/Fair Designs add a down-to-earth touch. The use of wood and stone injects a peaceful atmosphere into the space, giving it an artistic and natural touch.


一侧以绿色为基调的非正式用餐空间非常适合家庭聚餐。由Carl Hansen设计的餐椅与Harbour设计的餐桌相得益彰,为室内构建独特的空间体验,并生成丰富的视觉层次。
An informal dining space with a green tone on one side is perfect for families. Dining chairs designed by Carl Hansen and dining tables designed by Harbour complement each other to create a unique spatial experience and create a rich visual hierarchy.


多功能室是一个充满情调、令人沉思的空间,也是业主最喜欢的场所。空间之中,所有的纹理、色彩都是主角。内部设置一扇可通往车库的窗户,以减轻局促感,同时也在视觉上将内外连接起来。
The multipurpose room is an emotional, contemplative space and the owner's favorite spot. In the space, all the textures and colors are the protagonists. Inside, a window opens to the garage to reduce the sense of confinement, while also visually connecting the inside and out.



精致而舒适的卧室,选用柔软简洁的织物与色彩进行搭配,为空间赋予宁静感。室内的玻璃窗在保护居住者隐私的同时,也为内部引入充足的自然光,营造出静谧、舒适的休憩环境,以及一种温暖的家居氛围。
Delicate and comfortable bedroom, choose soft simple fabric and color to match, give the space a sense of tranquility. While protecting the privacy of the occupants, the glass Windows in the interior also introduce sufficient natural light into the interior, creating a quiet and comfortable rest environment, as well as a warm home atmosphere.


主卫配置的Barclay浴缸与BCC制作的长椅相互映衬,透过一侧宽大的窗户,可以尽情享受室外美景。在满足放松与日常需要的同时,进一步强凸显了空间的功能性和整体性。
The Barclay bathtub in the main bathroom is set against the benches made by BCC, and the outdoor view can be enjoyed through the wide Windows on one side. While meeting the needs of relaxation and daily life, it further highlights the functionality and integrity of the space.



宽敞的室外露台专为休闲娱乐而设计,配有B&B Italia沙发和Zachary A定制餐桌,不仅承载着具体的功能,同时又十分的别致、饶有趣味。天气晴好时,可以和亲朋好友在此交流、休憩和享受阳光。
Designed for relaxation, the spacious outdoor terrace with B&B Italia sofas and Zachary A custom dining table is not only functional, but also very chic and interesting. When the weather is fine, you can communicate with friends and family here, relax and enjoy the sunshine.

Cooks住宅通过细节的构造与情感的有效传递,无不体现出一种优雅基调与经典风格,成为一处兼具功能与美学的沉浸式场域。居住其中,不仅可以亲近自然,感受时间的沉淀和对日常生活的极致追求,也呈现出一场诗意哲学同当代美学的完美融合。
Through the construction of details and the effective transmission of emotions, Cooks house reflects an elegant tone andic style, becoming an immersive field with both function and aesthetics. Living there, you can not only get close to nature, feel the precipitation of time and the ultimate pursuit of daily life, but also present a perfect integration of poetic philosophy and contemporary aesthetics.

