SO WOOD是一个混合用途开发项目,包括105个住宅单元,5个SOHO(小型办公室家庭办公室)单元,办公室以及商店,并配备了103个停车位。项目由A+Architecture与Hellin Sebbag Pirany architectes两家事务所共同设计,巧妙的设计最终整合成了统一的整体建筑群。在同一业主Icade / REI Habitat / Kalelithos的委托下,住宅区中的所有建筑都秉承了相同的木结构建筑原则与统一的立面材质,虽然立面上的金属壁板色彩不同,百叶窗的形式也有区别,但是设计却巧妙地通过多样性实现了一致性。公共停车场的顶部覆盖了一层厚厚的土壤,如今变身为一处野生的自然和共享花园。
So Wood is a mixed-use development comprising 105 housing units, 5 SOHO (Small Office Home Office) units, offices and shops, and 103 parking spaces, forming a unified architectural ensemble with each of the two architectural firms subtly marking their work. With a shared project owner (Icade / REI Habitat / Kalelithos), a common wood-frame construction principle, and a unified facade cladding – specifically, a metal siding in differentiated colors – along with shutters in either louvered or roller formats, the project achieves coherence through its diversity. The communal parking, topped with a substantial layer of soil, is now a wild garden and shared gardens.
▼项目概览,overall of the project© Camille Gharbi
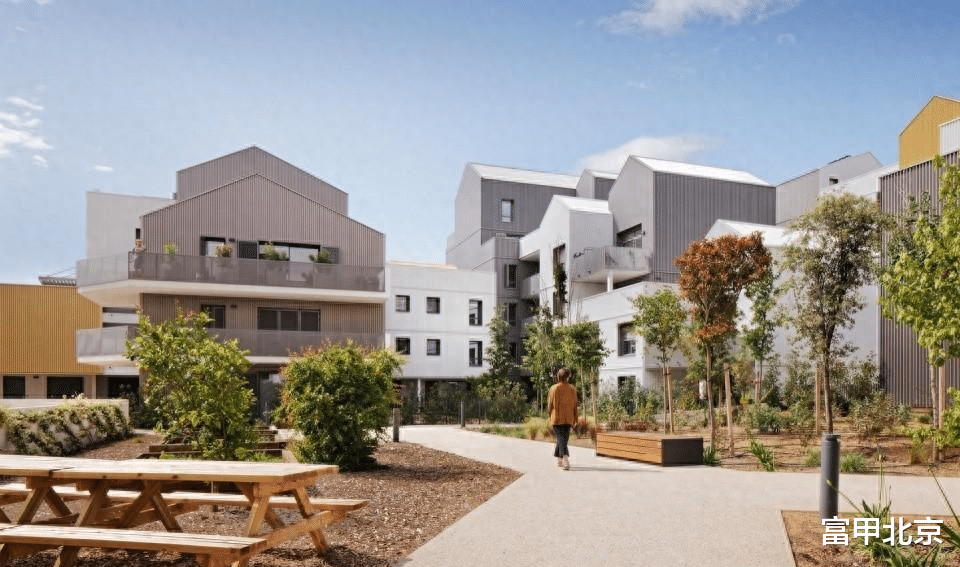
So Wood为居住者创造出了一次从公共空间到私人庭院中心的建筑之旅,围绕在建筑体量中的中央屋顶花园从北向南逐渐下降,面向明媚的阳光,宛如一座真正的“漂浮花园”。大部分住宅单元都配备了宽敞的露台,面向城市和悬浮花园开放,为居住者提供了理想的公园景观视野。这种布局在庭院的中心创造了一种意想不到的亲密氛围,在地中海城市中心,茂盛的植被为居住者创造出凉爽的环境。建筑设计在街道层面表达了一种非常城市的垂直性,同时也在庭院中创造出适宜的亲密感,通过在人性化的尺度使建筑体量更具有识别性,让每个人都可以轻松从外观就能认出他们的家。
▼分析图,analysis diagram© A+Architecture and Hellin Sebbag Pirany architectes

So Wood offers an architectural journey from the public space to the heart of the private courtyard, treated as a true “suspended park,” around which the entire development gently descends southward to open up to the sun. Equipped with spacious terraces, the majority of the housing units enjoy a dual orientation towards the city and the suspended garden, with views over the park. This layout creates an unexpected intimate atmosphere in the heart of the courtyard, where vegetation provides essential coolness in a Mediterranean city center. The architectural design expresses a very urban verticality on the streets and a legitimate intimacy in the courtyard by breaking down volumes with well-identified buildings on a human scale, where everyone can recognize their home.
▼鸟瞰,bird’s eye views© Drone-Ops
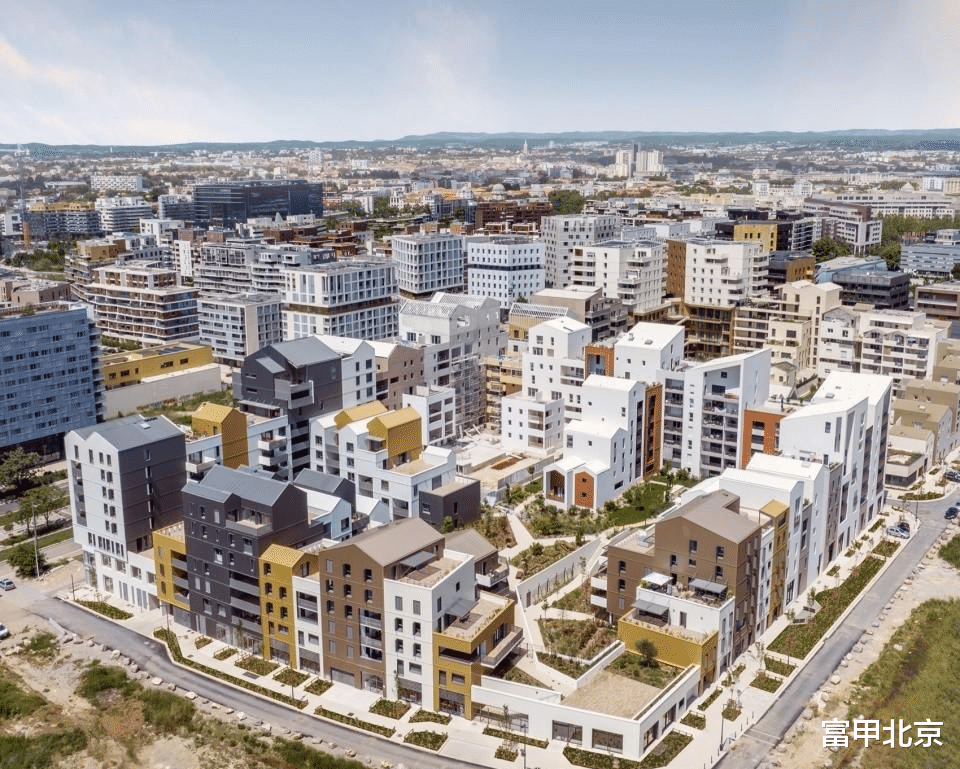

▼顶视图,top view© Drone-Ops

露台屋顶,坡屋顶等屋顶类型,加之从集合住宅、合租公寓到私人公寓等不同的住宅类型体现了居住空间的多样性,创造出非典型的生活空间,为居民带来了个性化的居住体验,让每个人都获得了安全感与归属感。大部分的公寓都拥有良好的交叉通风,并带有大型的私人户外空间。因此,新的生活方式应运而生。
The diversity of the types of inhabited roofs (terrace roofs, sloped roofs, etc.) and housing – collective, intermediate, or individual – creates atypical apartments, giving their inhabitants asense of individualization conducive to personal appropriation. Many of these units are crossventilated, and all have large private outdoor spaces. Thus, new ways of living are born.
▼由绿地看建筑,viewing the project from the lawn© Camille Gharbi

▼街道视角,street view© Camille Gharbi

材料Materials
该项目获得了Occitanie可持续建筑和生物能源建筑的银牌级认证,直面了这个快速发展地区的环境和创新挑战。全面的良性策略,以及耐用材料和可持续建筑系统的选择,为建筑带来了堪称模范的能源性能,减少了建筑的碳足迹。建筑中采用了大量的木材,进而与无处不在的绿色植物和谐相融。建筑采用了混合结构,体现了木框架墙、木梁、生物源保温材料和混凝土板的完美结合,完美适用于R+9(底层 + 九层)的标高,并满足了声学和热功要求。
Certified as Silver Level Occitanie Sustainable Building and bio-sourced building, the project had to embody the environmental and innovative challenges of this rapidly growing district. The choice of a comprehensive virtuous approach, exemplary energy performance, reduction of the carbon footprint, and the use of durable materials and construction systems naturally imposed themselves. In harmony with the omnipresence of greenery, wood is incorporated into every part of the project. It is expressed through a mixed structure, perfectly combining wood-framed walls, wooden beams, bio-sourced insulation, and concrete floors, suitable for a R+9 elevation and meeting acoustic and thermal inertia requirements.
▼鸟瞰中央花园,aerial view of the central garden© Camille Gharbi
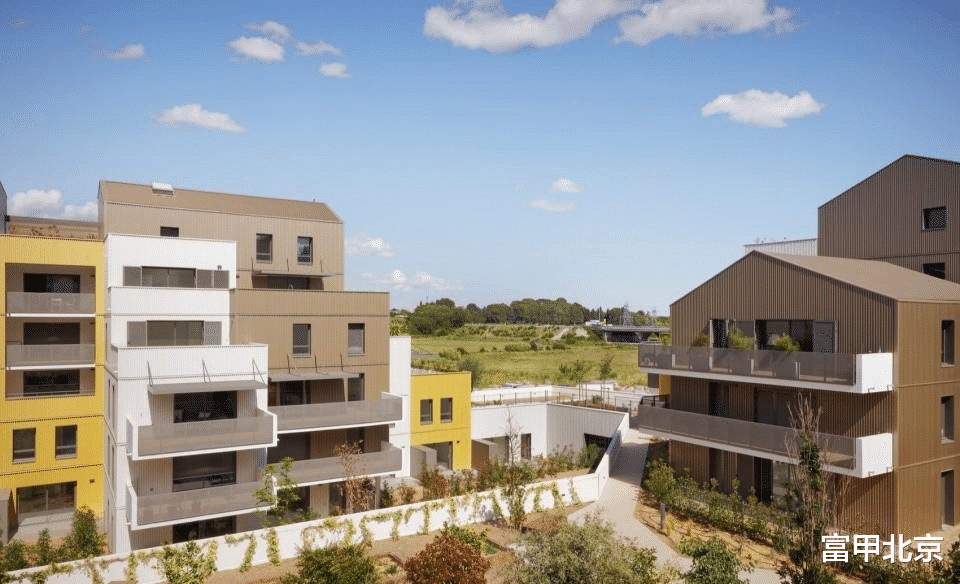
▼丰富的屋顶形式与露台空间,various roof form and terrace space© Camille Gharbi

▼中央花园视角,the central garden© Camille Gharbi


在本项目中,建筑与景观高度融合,自然在整个建筑中生长、共鸣,延伸到屋顶斜坡,宛如林中的树屋。中央庭院为保护和增强生物多样性做出了积极贡献。在与公共空间的连续性中,这个私人区域为城市提供了重要的自然空间,同时为使用者和居民创造出高质量的生活环境。在立面设计方面,由于建筑可观的高度,材料上选择了金属包层,具体材料和颜色由两家建筑事务所共同选择,为整个地块带来了强烈而统一的身份。
This intersection of landscape and built environment, this nature that spreads and resonates throughout the project’s architecture, extends to the roofs, whose slopes echo treehouses. The heart of the courtyard actively contributes to the protection and enhancement of biodiversity. In continuity with public spaces, this private area offers significant space for urban nature while providing a high-quality living environment for users and residents. For the facades, due to their significant heights, the choice was made for metal cladding, with materials and colors selected jointly by the two architectural firms, bringing a strong and unified identity to the entire lot.
▼立面,facade© Camille Gharbi
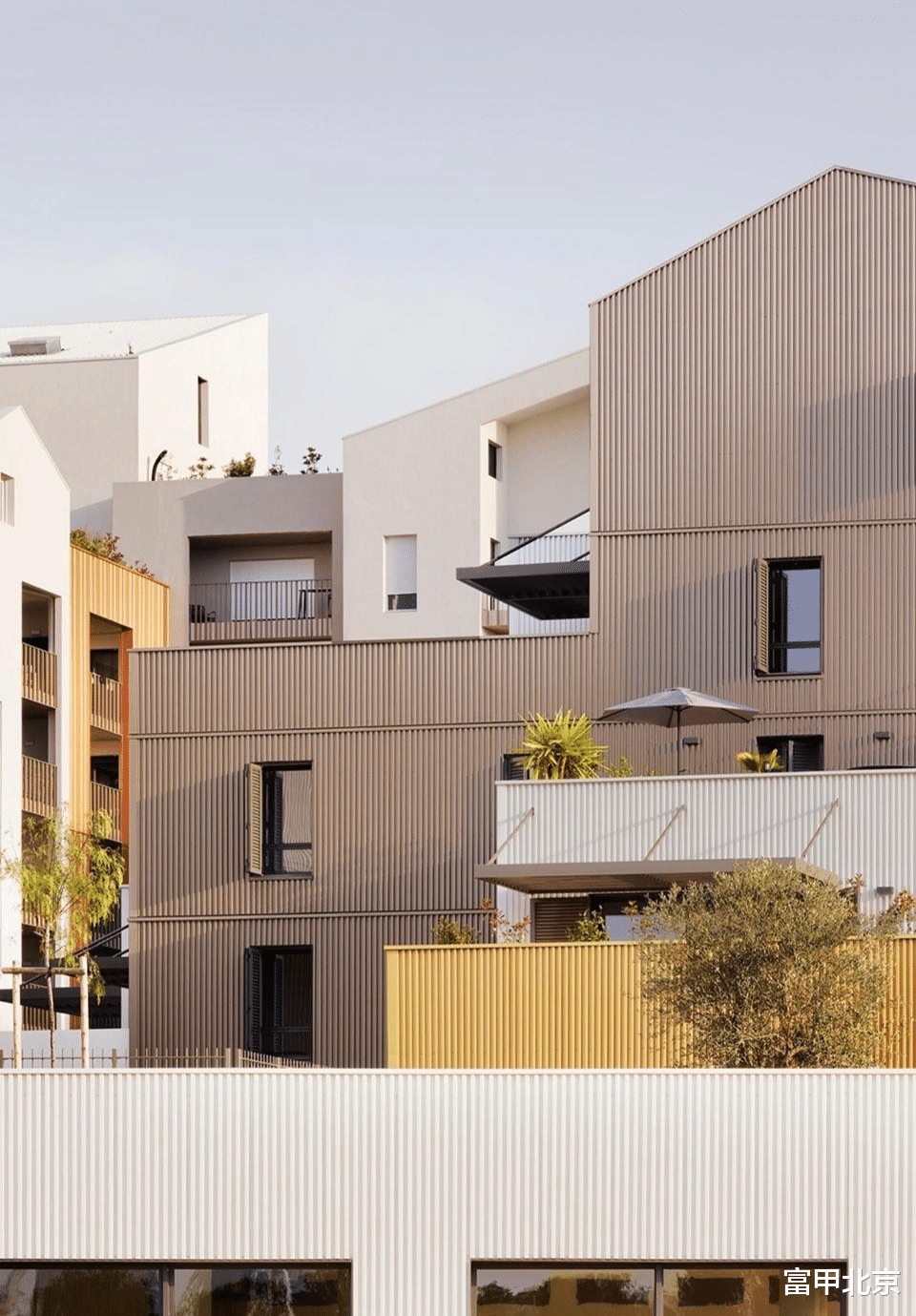
功能 / 流线Functioning / Circulation
105个住宅单元分布在六栋建筑中,共设有六个楼梯间,其中许多住宅单元能够通过人行道进入。每栋建筑的大厅可以从公共空间和中央庭院直接进入,居民可以自由选择自己的进入方式。倾斜屋顶下的空间也被充分利用了起来,作为阁楼或loft式公寓。位于底层的公寓均设有私人花园,树墙或隔板将这些私人花园与公共区域隔离开来。
The 105 housing units, many of which are accessed via walkways, are distributed across six buildings and six stairwells. Each lobby is directly accessible from both the public space and the central courtyard. Residents have the freedom to choose their paths. The sloping roofs are also inhabited (attics or loft spaces). The ground-floor apartments all have private gardens enclosed by planted beds and/or embankments that shield them from the communal area.
▼单元入口,entrance of the residential units© Camille Gharbi

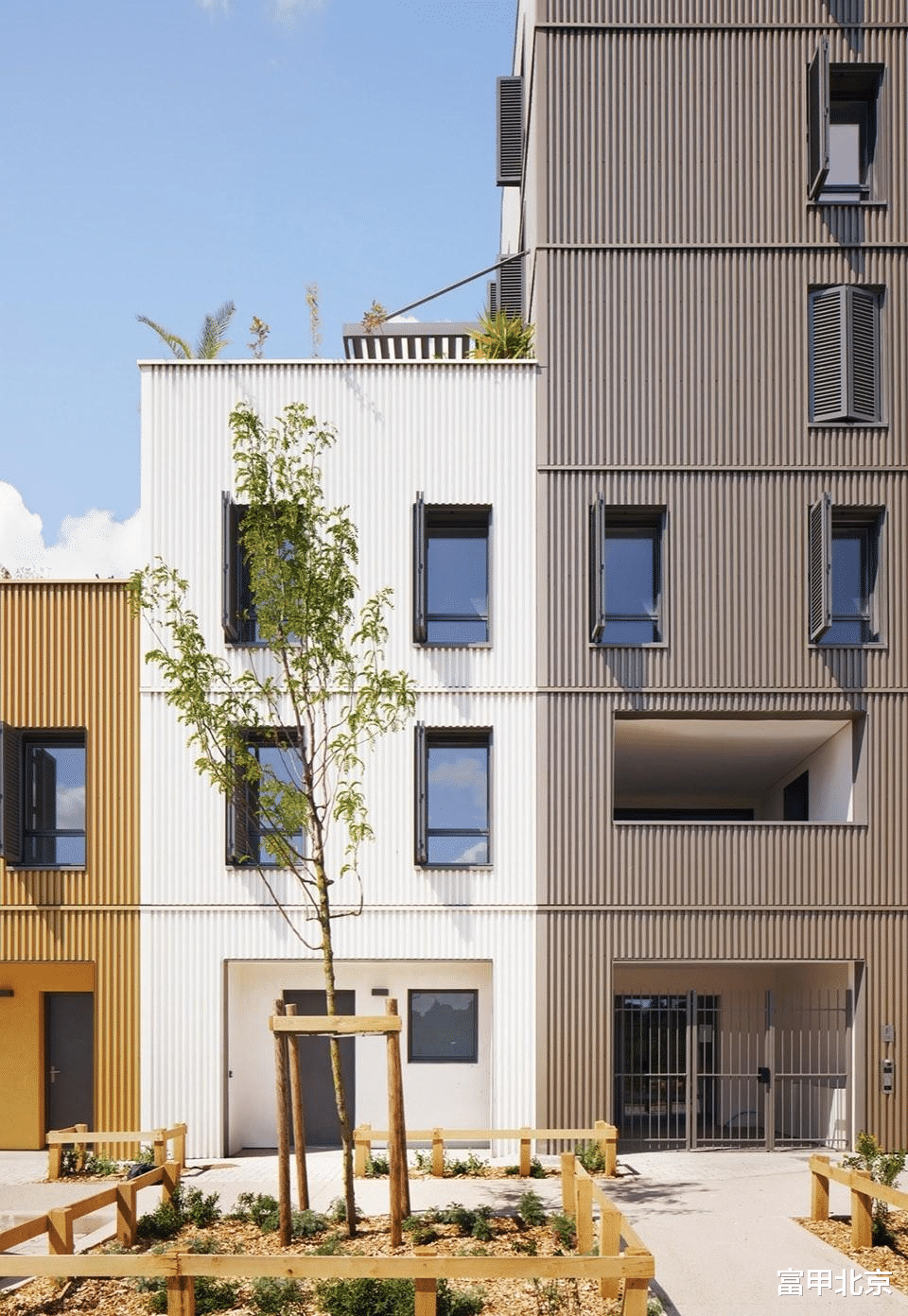
底部楼层与二层包含了一系列带有夹层的商业空间,总高度为7米。而位于二层与三层的办公空间,则在商业空间与住宅单元之间创造出了一个中间层,确保了这些不同体量之间的无缝过渡。一条有顶棚的通道作为行人进入综合体中心的入口,白天向公众开放。
The ground floors and first floors (G+1) house commercial spaces with mezzanines, totaling 7 meters in height. The offices on the first and second floors (G+1 and G+2) create an intermediate level between the commercial spaces and the residential units, ensuring a seamless transition between these distinct volumes. A covered passage serves as the pedestrian entrance to the heart of the complex, accessible to the public during the day.
▼细部,details© Camille Gharbi

▼平面图,plan© A+Architecture and Hellin Sebbag Pirany architectes
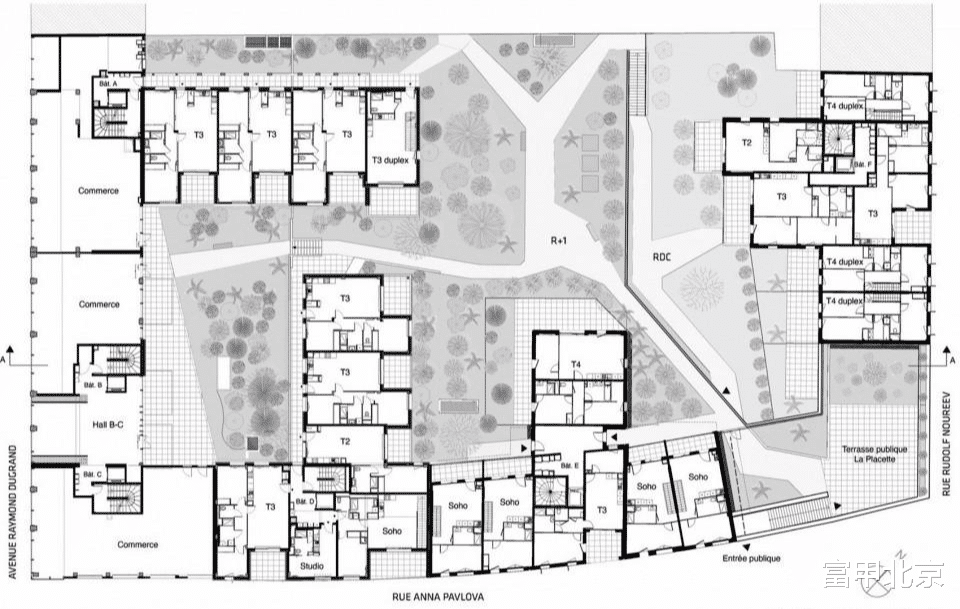
▼剖面图,section© A+Architecture and Hellin Sebbag Pirany architectes

▼细部详图,construction details© A+Architecture and Hellin Sebbag Pirany architectes

