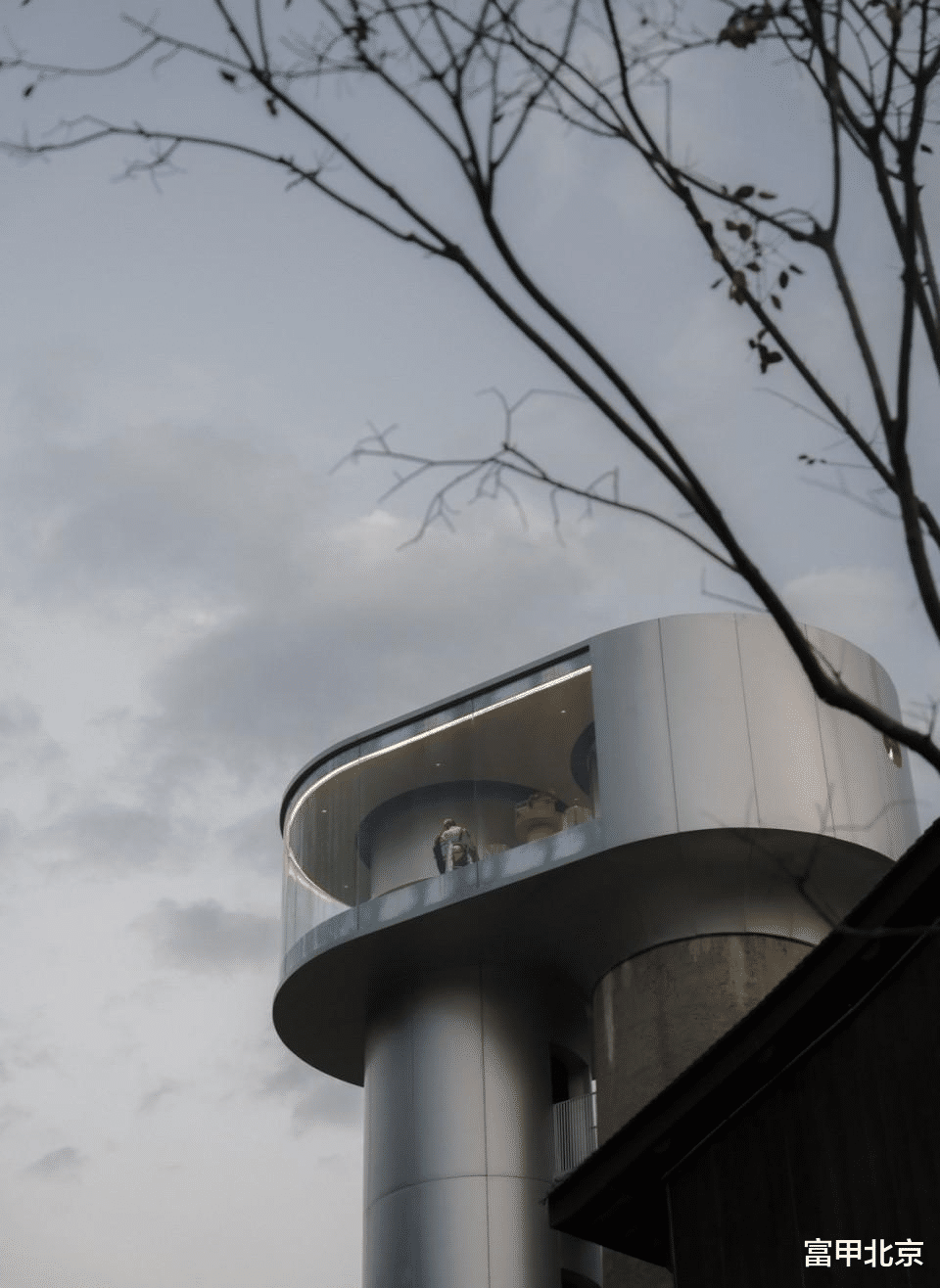MOJ水塔咖啡店位于千年剑瓷古都龙泉市,近于龙泉溪边。水塔本身有着特殊的意义,社会更迭,它见证了城市的变迁,也承载着城市发展的记忆。项目改造并不是一味的拆除,以旧代新。我们意指通过现代的建筑材料和手法,在保留传统建筑历史记忆的同时,还能很好的融入现代科技的工艺,保留其文化传承。新旧叠合共存,老建筑也能换得新生。
MOJ Water Tower coffee is located in Longquan City, an ancient capital known for its thousand-year-old sword and porcelain heritage, close to the banks of the Longquan Creek. The water tower holds special significance, having witnessed the city’s transformations and carrying the memories of its development. The project’s renovation was not about indiscriminate demolition and replacing the old with the new. Instead, our aim was to preserve the historical memory of the traditional building by using modern construction materials and techniques, seamlessly integrating modern technological craftsmanship, and maintaining its cultural heritage. The coexistence of the old and new allows the historic building to be reborn.
▼水塔鸟瞰图,Aerial View of the Water Tower©️ Wang Dachou

水塔占地面积15㎡,坐落于三江口入口处,是周边最高的一栋建筑。漫步与此地,抬头便能看到水塔,地理位置极佳,且建筑顶层视野开阔,可俯瞰龙泉溪流。
Covering an area of 15 square meters, the water tower is located at the entrance of the Three Rivers Confluence, making it the tallest building in the vicinity. Walking in this area, one can easily look up and see the water tower, which enjoys an excellent geographical location. The top floor of the building offers a wide-open view, allowing one to overlook the Longquan Creek.
▼水塔全景图,Panoramic View of the Water Tower©️ Wang Dachou


水塔内部无楼梯,如何在不占用建筑原有资源的前提下,让客人进入每层室内空间?何不大胆一些,在水塔旁边设计一幢新的建筑,与水塔结合的同时也能增加进入水塔内部空间的楼梯功能。使其新老建筑相互链接,并与老建筑形成对比,凸显新旧之间的张力。
Since the water tower has no internal staircase, how can guests access each indoor level without utilizing the building’s existing resources? Why not be more daring and design a new building adjacent to the water tower? This new structure could not only complement the water tower but also add a staircase function for accessing the interior spaces. By linking the new and old buildings and creating a contrast between them, the tension and collision between the old and new can be highlighted.
▼水塔建筑外观,Exterior of the Water Tower Building©️ Wang Dachou


▼新旧之间的张力, tension between the old and new©️ Wang Dachou

▼从街道望向建筑, street view of the structure©️ Shen Zhe


新楼梯建筑框架采用钢架结构,表面使用阳极氧化铝板进行装饰,建筑形态与水塔相结合。干式施工工艺在很大程度上节约了施工时间成本同时又有效减少了建筑垃圾。整个建筑可以看到混凝土与金属得相互碰撞,赋予建筑新的生命力,也使其成为此地的标志性建筑之一。
The new staircase structure is built with a steel frame, and the surface is decorated with anodized aluminum panels. The architectural form is integrated with the water tower. The dry construction technique significantly saves construction time and costs while effectively reducing construction waste. The entire building showcases the collision between concrete and metal, giving the architecture new life and making it one of the iconic buildings in the area.
▼水塔建筑外观,Exterior of the Water Tower Building©️ Wang Dachou

▼新建楼梯内部,Interior of the Newly Built Staircase©️ Wang Dachou

水塔本身建筑内部空间极小,满足咖啡店基本功能需求已是极限。建筑楼层为五层,我们将一层作为咖啡制作空间,二/三层为客人休憩空间。为了保持建筑外观整洁,四层设计为设备层,所需设备皆放置此处。
Since the interior space of the water tower itself is very small, it is already at its limit to meet the basic needs of a coffee shop. The building has five floors, with the first floor serving as the coffee-making space, and the second and third floors designed for customer relaxation areas. To maintain a clean exterior appearance, the fourth floor is designed as a mechanical room where all necessary equipment is placed.
▼顶层天花,Top floor ceiling©️ Wang Dachou

顶层视野最佳也设计为本项目最大的内部休憩空间,将水塔原始顶层拆除,增加采光天井,采用钢结构重新搭建并统一于新建筑。将新建筑的功能与老建筑的文化内涵相结合,创造出更加丰富且多元的空间体验。
The top floor, with its optimal view, is designed as the largest internal relaxation space for the project. The original top of the water tower was removed, and a light well was added. The space was rebuilt using steel and integrated with the new building. The function of the new building is combined with the cultural essence of the old building, creating a richer and more diverse spatial experience.
▼顶层内部概览,Top floor interior 、overview©️ Wang Dachou



▼从顶层望向城市环境,urban context view©️ Wang Dachou

▼顶层外观,Top floor exterior view©️ Wang Dachou

▼顶层一瞥,a glimpse at the top floor volume©️ Wang Dachou

原有水塔建筑内部采光差,将顶层拆除,重新搭建钢结构的顶层空间开设天井原有建筑每层楼板中心开洞打通,引入自然光线。而天井的自然光线可透过每层洞口进入室内,为室内提供充足的光线资源。
The original water tower had poor natural lighting inside. By removing the top floor and reconstructing the top space with a steel structure, a light well was added. The original building’s floor slabs were opened at the center of each floor to allow natural light to penetrate. The light from the light well can pass through the openings on each floor, providing ample natural light to the interior.
▼二层内部,Second floor interior©️ Wang Dachou


▼顶层内部,Top floor interior©️ Wang Dachou

独立水塔建筑也需要周边环境的衬托与融合,我们将建筑与水景相结合,形成一种相辅相成、和谐共生的美学关系。水,作为大自然中最为灵动和柔美的元素之一,其流动、静谧、清澈的特性赋予了建筑独特的魅力,视觉上也更具层次和动态的美感。
The standalone water tower building also needs to be complemented and integrated with its surrounding environment. We combined the building with a water feature, creating a symbiotic and harmonious aesthetic relationship. Water, as one of the most dynamic and gentle elements in nature, with its flowing, tranquil, and clear characteristics, endows the building with unique charm and visually adds layers and a dynamic aesthetic appeal.
▼建筑与水景相结合,building integrated with its water surrounding©️ Wang Dachou

▼冰激淋店建筑外观,Ice cream shop exterior view©️ Shen Zhe

▼冰激淋店看水塔 ,View of water tower from ice cream shop©️ Wang Dachou

▼窗口,shopwindow©️ Wang Dachou

▼窗口细节,shopwindow close-up©️ Shenzhe、 Wang Dachou


▼总平面图,General layout©️ Sisuo Architural Space Design + Hangzhou Lanting Decoration Design

