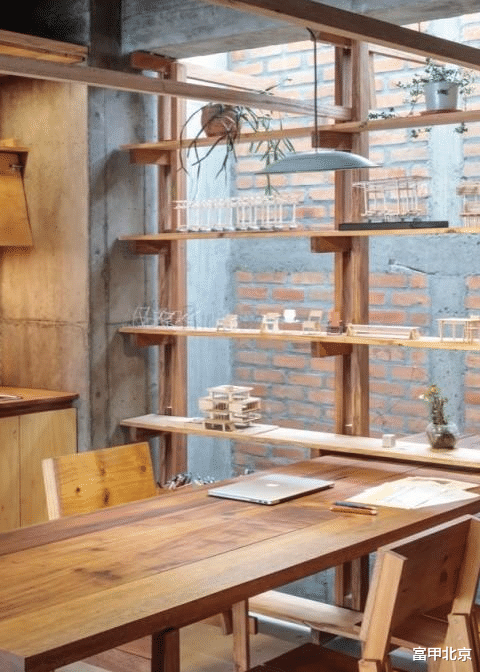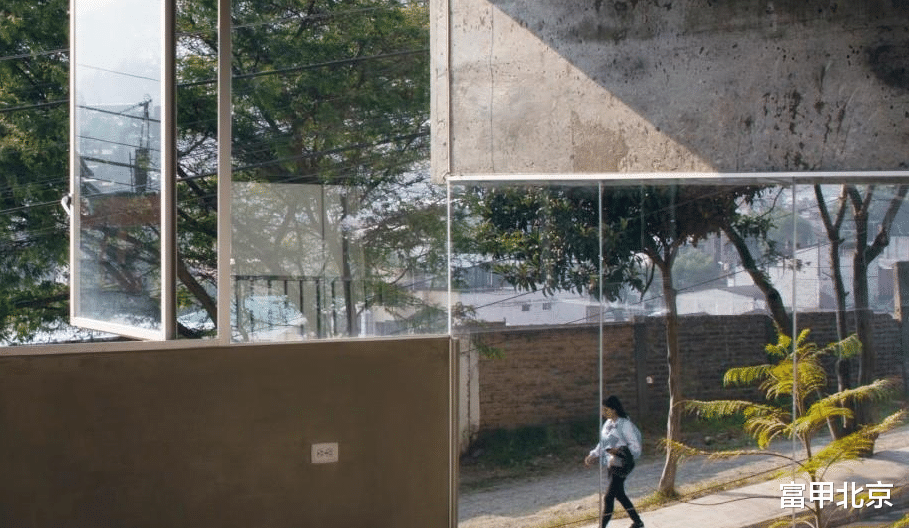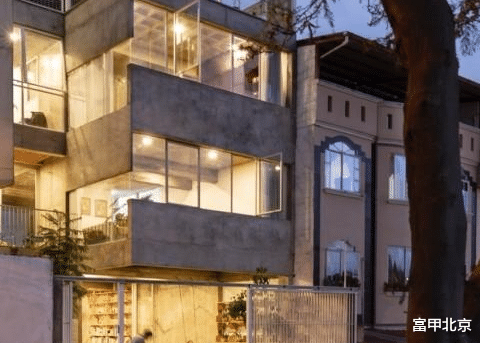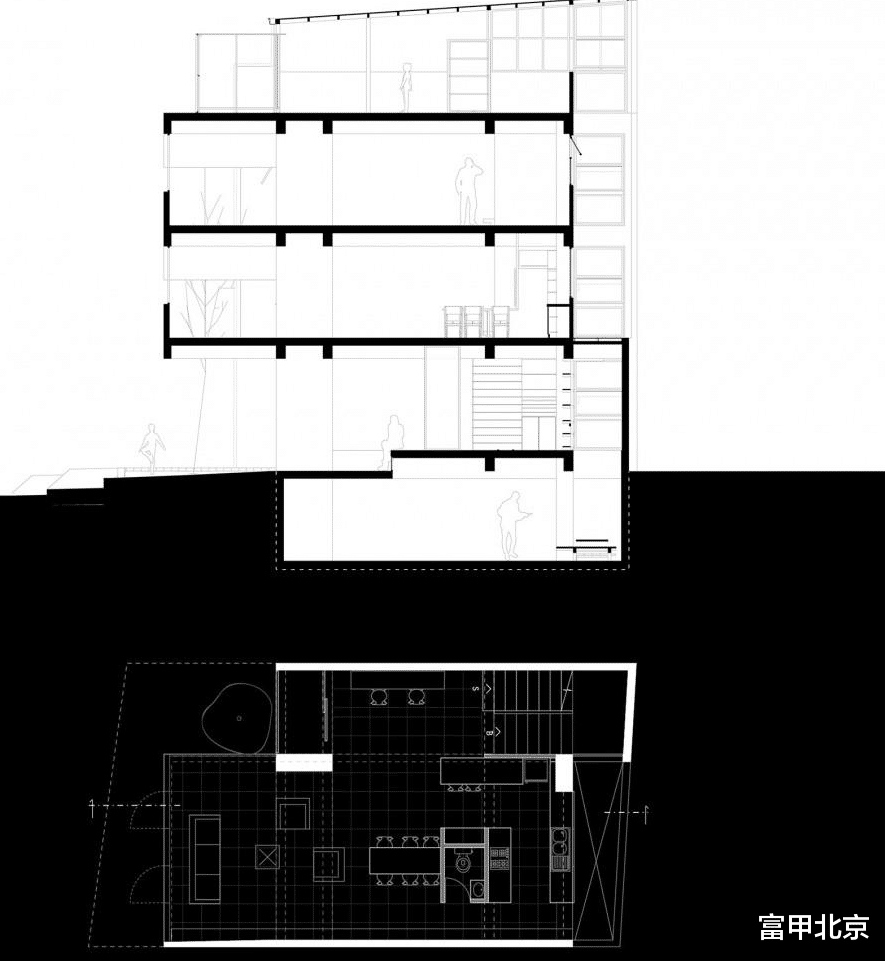这栋住宅位于厄瓜多尔南部、安第斯山脉海拔2060米的Loja市中,项目用地是一个7.6×13.5米的小地块,本设计旨在重新思考建筑定义中的结构原则,和对设计资源空间灵活性相关的问题。
The house is located in a residential neighborhood of the city of Loja, at 2,060 meters above sea level in the lower Andes in southern Ecuador. Situated on a small plot of 7.60 m x 13.50 m, this project seeks to reflect on issues related to the structural principle in the definition of architecture and spatial flexibility as a design resource.
▼项目概览,Overall view© bicubik

▼建筑立面,Facade© bicubik


结构促进项目的生成The structure as the generator of the project
这栋建筑采用了裸露的钢筋混凝土打造,设计者同时解决了建筑内部和空间形式顺序的问题。建筑的承重结构遵循了严格的规范要求,设计者为了使结构部分能够呈现的简单且明晰,他们打造了两个侧向剪力墙和两个中间的隔板来解决这一问题,这样一来能够保证每个楼层有充足的空间和良好的流动性。结构设计确定了内部的空间顺序,并且室内各中配置设备提供支撑。从外观上看,5米面宽的体量向外探出了3米,以悬臂的形式向街道一侧凸出,并在首层形成了一个灵活的开放式露台,孩子们可以在这里玩耍。
▼项目模型,model© Holger Cuadrado


▼剖切轴测图,sectional Isometric© Holger Cuadrado

The house is built with exposed reinforced concrete, simultaneously resolving the internal and formal spatial order of the architecture. The use of bearing elements is limited to what is strictly necessary, granting simplicity and clarity to the structural solution, solved with two lateral shear walls and two intermediate diaphragms that allow ample spatiality and fluidity within each floor. The structure establishes the spatial order of the house and serves as a support for various spatial configurations inside. From the exterior, the main volume of 5 meters in width stands out with a 3-meter cantilever towards the street, forming on the ground floor a flexible open patio for children’s play next to the house’s productive area.
▼首层开放的空间,Open space on the first floor© bicubik


▼工作室内部,Workspace interior© bicubik

▼工作室兼做孩子们玩耍的地方,The workspace also serves as a play area for the childrent© bicubik


▼工作室近景,Workspace close view© bicubik

▼木质书桌与架子,Wooden desk and shelf© bicubik

空间灵活性原则The principle of spatial flexibility
这栋住宅最初被设想为一个四层的空间,需要容纳不同的用户和各种用途。首层和地下空间被设计为独立工作区,这里与街道直接相连,为居民的工作和创业活动提供空间,并且不会影响其它的居住环境。较高的楼层用作居住,设计者希望可以使业主未来调整布局成为可能,所以这些空间被打造的既可作为独立生活区,有能够作为工作空间的补充部分。这种室内空间的灵活设计保证了这栋住宅能够适应居住者不断变化的各类需求。
▼手绘图,hand drawings© Holger Cuadrado



The house is conceived as a four-level spatial container designed to accommodate various uses and users. The ground floor and basement are configured as independent work areas, directly connected to the street, allowing residents to engage in productive or entrepreneurial activities without altering the domestic environment. The upper floors, intended for residential use, are designed to offer the possibility of reconfiguration in the future, either as additional workspaces or independent living units. This interior flexibility ensures that the house can adapt to the changing needs of its occupants over time.
▼较高楼层布置居住空间,Living space on upper floors© bicubik

▼室内看向附近街道,Indoor view to nearby street© bicubik

▼室内楼梯,Stairs© bicubik


▼楼梯细部,Stairs details© bicubik


本设计既满足的业主的各种需求,又敏感地适应了场地地形和周围景观。从较高楼层向外看,低矮的护墙框景了远处安第斯山脉的景色,建筑的侧面上,从屋顶与首层露台上的植物在视觉上相连,这些设计既丰富了房屋的视觉体验,还能够有效地利用日照光线,并使房屋与周围环境和谐地融为一体。
The house presents itself as an architectural solution that responds to the contemporary needs of its users while sensitively adapting to and connecting with the topography and landscape. From the interior of the upper floors, a low parapet frames the views toward the Andes Mountains, while laterally, an inverted parapet, hanging from the ceiling, visually connects with a tree planted in the ground-floor patio. These strategies not only enrich the visual experience from within but also take advantage of the favorable orientation towards the morning sun, integrating the house harmoniously with its surroundings.
▼夜览,Night view© bicubik

▼平面图,floor plan© Holger Cuadrado

▼剖面图,section© Holger Cuadrado

▼剖面图,section© Holger Cuadrado

▼楼梯结构,stairs structure© Holger Cuadrado

