流光溢彩的竹荷,Flowery bamboo lotus© 存在建筑
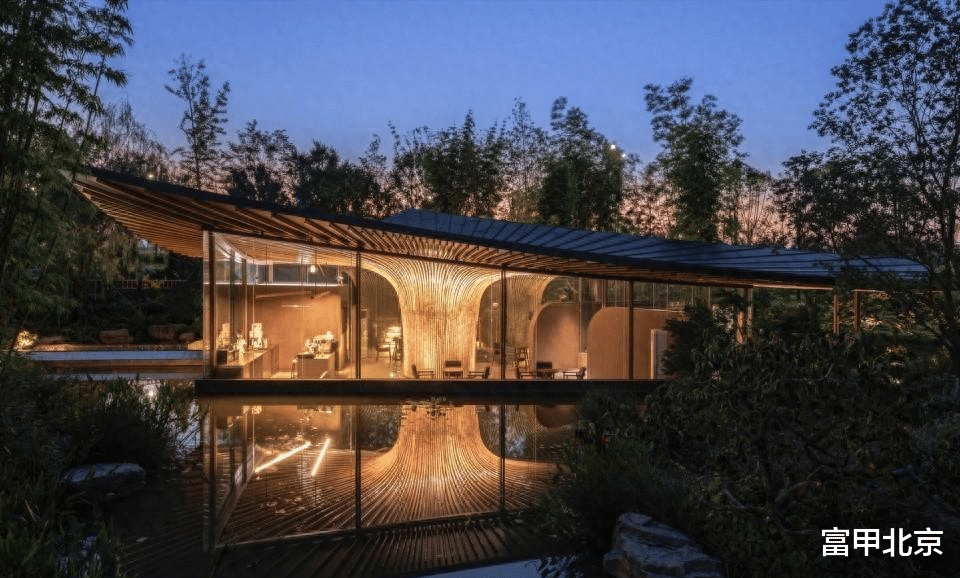
西蜀园林Western Sichuan Gardens
兴城展园的整体设计以西蜀园林为蓝本,西蜀园林从中国西蜀文化体系中衍生出来,积因着这片土地聚居者对自然、人文、居所的理解,传递了成都人在艺术空间和文化领地上的情致,是蜀人对“诗意栖居”的阐释。西蜀园林具有自然飘逸、文秀清幽的地域性特点,讲究素、仙、逸。
The overall design of the Xingcheng Exhibition Garden is based on the Western Sichuan Garden, which stems from the cultural system of Western Sichuan. It reflects the understanding of nature, humanity, and living spaces by the inhabitants of this land, expressing the artistic and cultural sentiments of Chengdu’s people and their interpretation of “poetic dwelling.” Western Sichuan Gardens are characterized by a natural and elegant aesthetic, with a focus on simplicity, grace, and tranquility.
▼展园鸟瞰,aerial view© 存在建筑
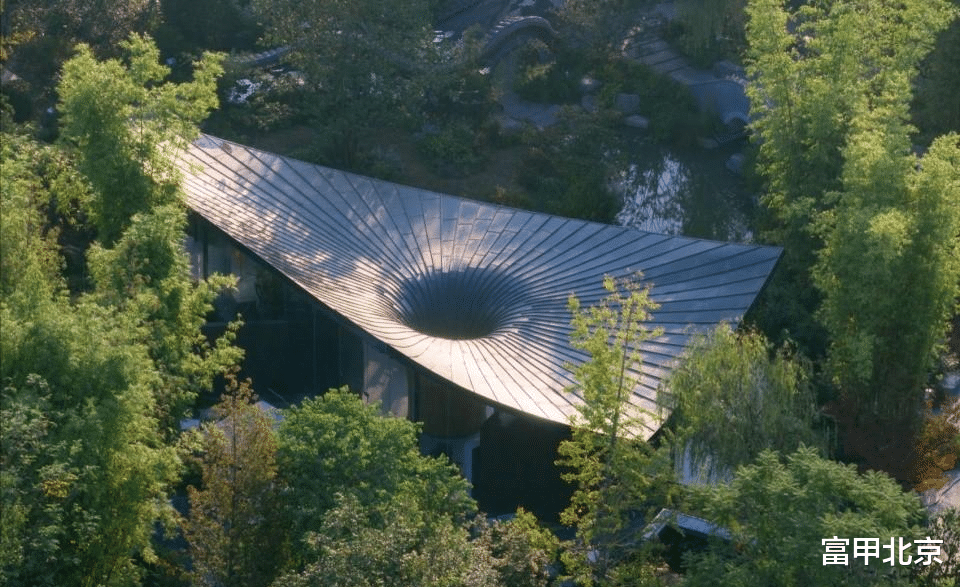

“花径不曾缘客扫,蓬门今始为君开”小青瓦的龙门掩映在竹林间,若隐若现。其造型如一卷书揭开了展园的序曲扉页欢迎市民游客的到来。
“Flower paths have not been swept for guests before, but now my humble gate opens for you.” The small grey-tiled Dragon Gate, hidden within the bamboo grove, greets visitors. Its shape is like a volume of book, which opens the prelude to the exhibition garden and welcomes citizens and tourists.
▼蓬门今始为君开,small grey-tiled Dragon Gate© 存在建筑

竹荷流觞Bamboo and Lotus Flowing Water
展园的主建筑遵从以园为主,建筑点景的原则,希望创造一个通透、轻盈、飘逸且极具艺术性的景观建筑,让建筑成为展园的点睛之笔。竹林、荷塘是西蜀园林中最常见也是最具代表性的景观元素,杜甫草堂、望江公园、崇州罨画池、新繁东湖公园、新都桂湖公园等诸多经典的西蜀园林中均有竹、荷的身影。成都古代的摩诃池中亦有大量荷花,本届成都世园会设计的“摩诃湖”对该文化做了回应。
The main building of the exhibition follows the principle of garden-first, with architecture as a scenic feature. It is hoped to create a transparent, light, elegant and artistic landscape building, making the building the highlight of the exhibition garden. Bamboo forests and lotus ponds are the most common and representative landscape elements in Western Sichuan gardens. They can be found in manyic Western Sichuan gardens such as Du Fu Thatched Cottage, Wangjiang Park, Chongzhou Painting Pond, Xinfan East Lake Park, and Xindu Guihu Park. There are figures of bamboo and lotus. There were also a large number of lotus flowers in the ancient Maha Pond in Chengdu. The “Maha Lake” designed for this Chengdu World Horticultural Exhibition responded to this culture.
▼源于崇州罨画池的曲墙云巷,classic Western Sichuan gardens©成都天府绿道建设投资集团有限公司

▼西蜀园林典型的曲墙云巷,classic Western Sichuan gardens©成都天府绿道建设投资集团有限公司
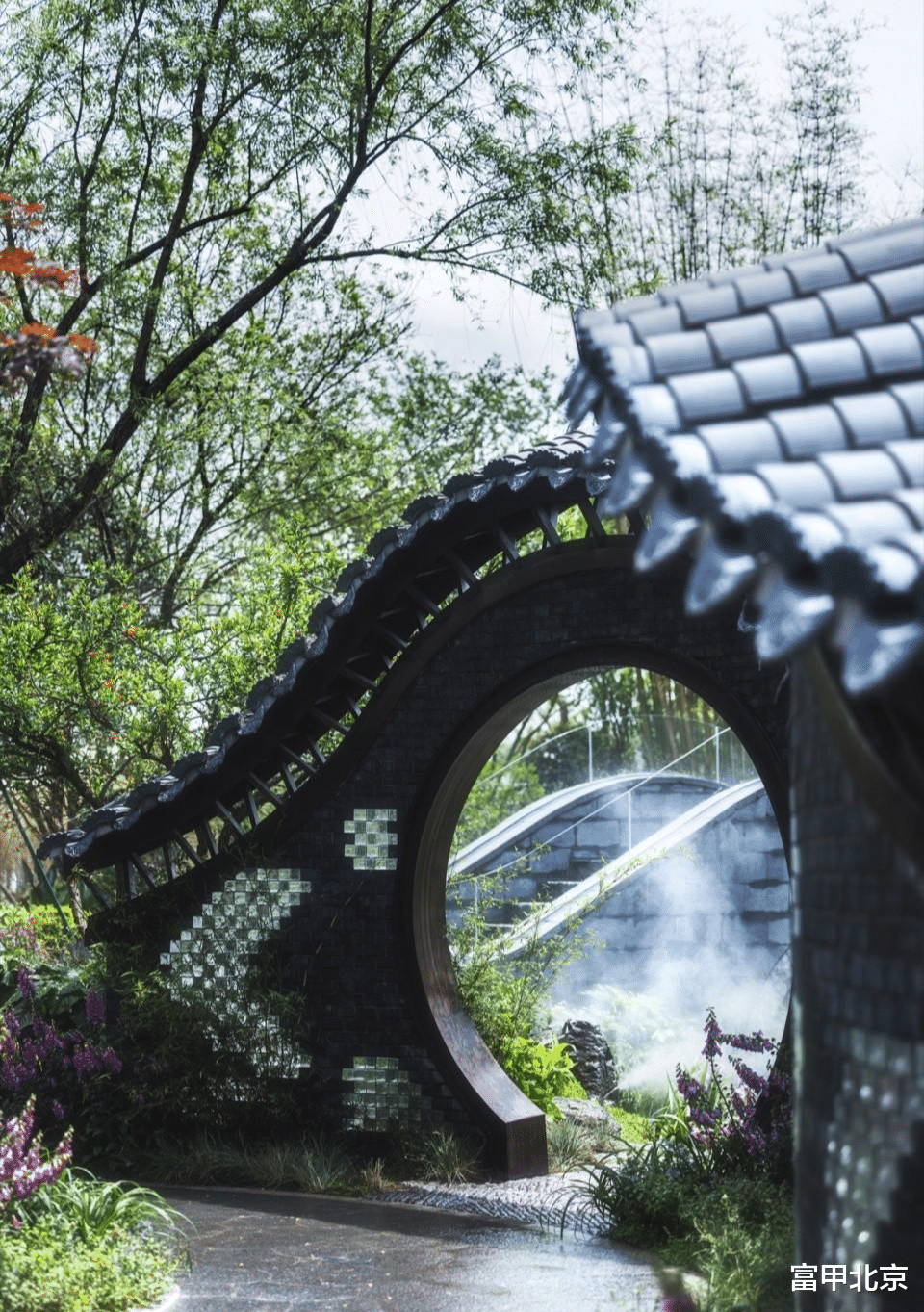
荷叶、竹丛成为创作建筑的灵感来源,展厅以“荷叶亭亭”为意象,建筑犹如池中一片巨大的荷叶,下方一丛竹子向四方发散伸展,竹竿化作荷叶的叶脉撑起轻逸的弧形屋面。
▼竹荷意向生成,endowing forms and perceiving ideas© 小隐建筑
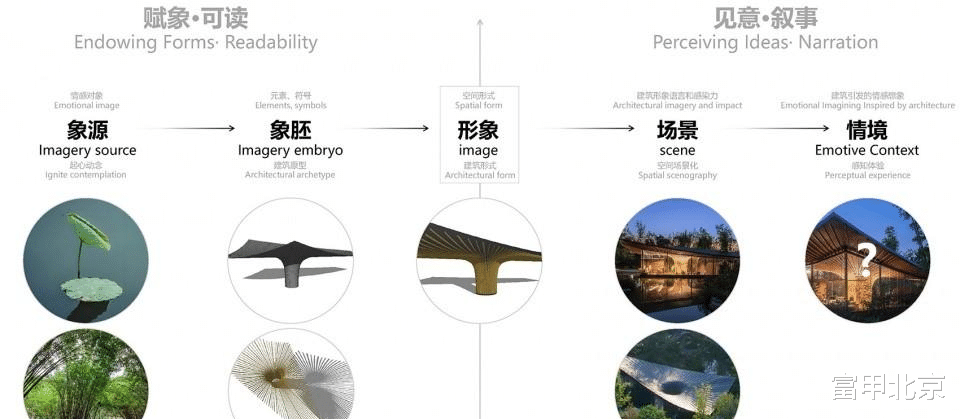
Lotus leaves and bamboo clumps have become sources of inspiration for the creation of architecture. The exhibition hall uses the image of “lotus leaf pavilion”. The building is like a huge lotus leaf in the pool. A clump of bamboo below spreads out in all directions, and the bamboo poles turn into the veins of the lotus leaf.
▼流光溢彩的竹荷,Flowery bamboo lotus© 小隐建筑

川西民居斜坡顶、小青瓦、长出檐、薄封檐等轻盈精巧的建筑特点以一种戏剧而抽象的艺术形式体现出来。
The light and delicate architectural features of Western Sichuan folk houses such as sloping roofs, small green tiles, long eaves, and thin eaves are reflected in a dramatic and abstract art form.
▼稻田竹林望向竹荷,view from Bamboo forest© 存在建筑


▼川西民居建筑特点的转化, features of Western Sichuan folk houses© 存在建筑
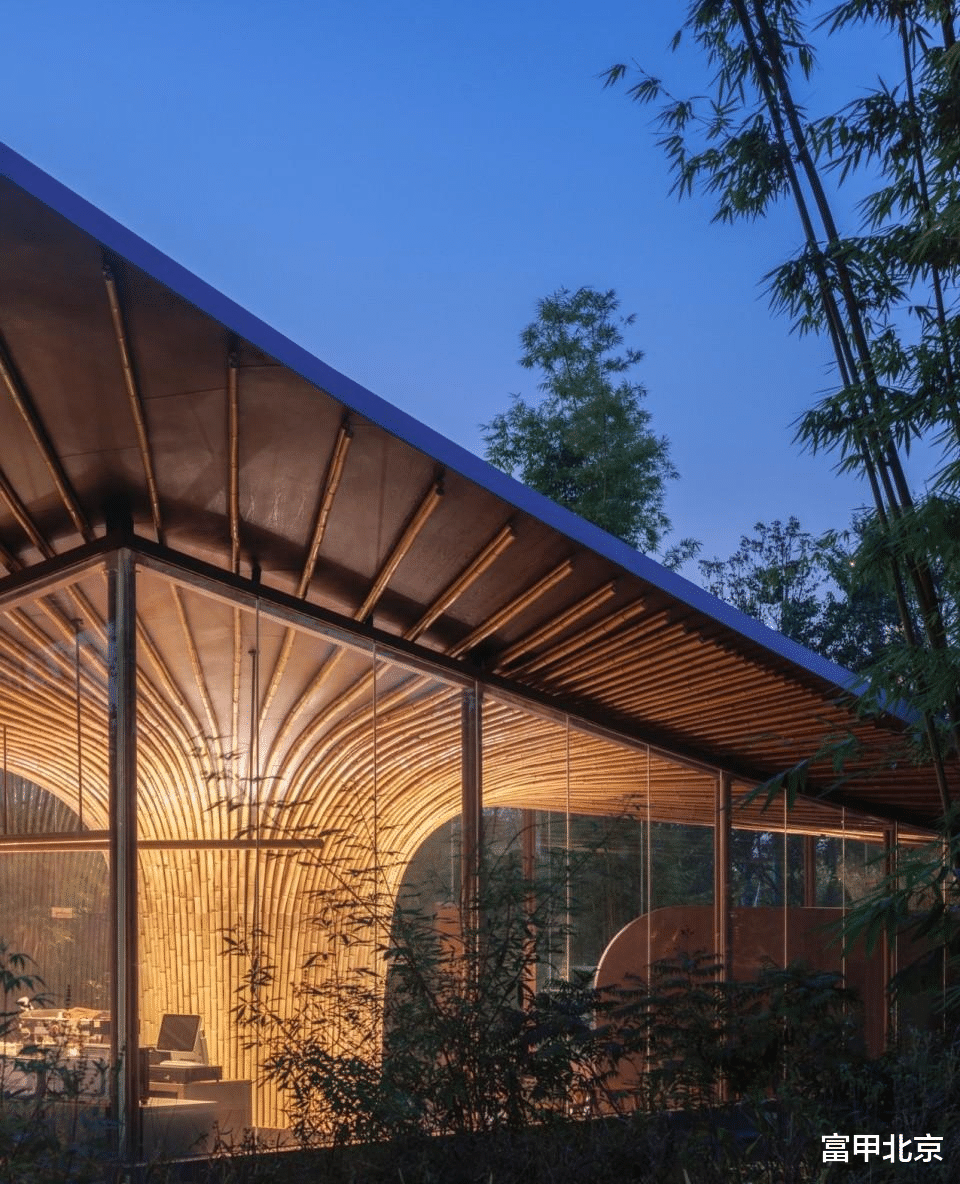
为了强化这种戏剧性和浪漫色彩,荷叶中部掏空,整个荷叶状的屋面成为一个巨大的雨水收集器,以一个大型艺术装置的形式回应了世园会的主题。雨水从四面八方汇集到中部,缓缓注入荷塘之中,汇流成湖,象征兴城集团作为世界500强企业汇聚各方人才,创造智慧与财富。
In order to enhance this dramatic and romantic color, the middle part of the lotus leaf was hollowed out, and the entire lotus leaf-shaped roof became a huge rainwater collector, responding to the theme of the Expo in the form of a large-scale art installation. Rainwater collects from all directions to the center, slowly pours into the lotus pond, and merges into a lake, symbolizing that Xingcheng Group, as a Fortune 500 company, gathers talents from all walks of life to create wisdom and wealth.
▼雨水收集器大漏斗, a huge rainwater collector© 小隐建筑

▼竹竿转译的荷叶经脉,Lotus meridians© 存在建筑

▼荷叶状的屋面,lotus-shaped roof© 存在建筑
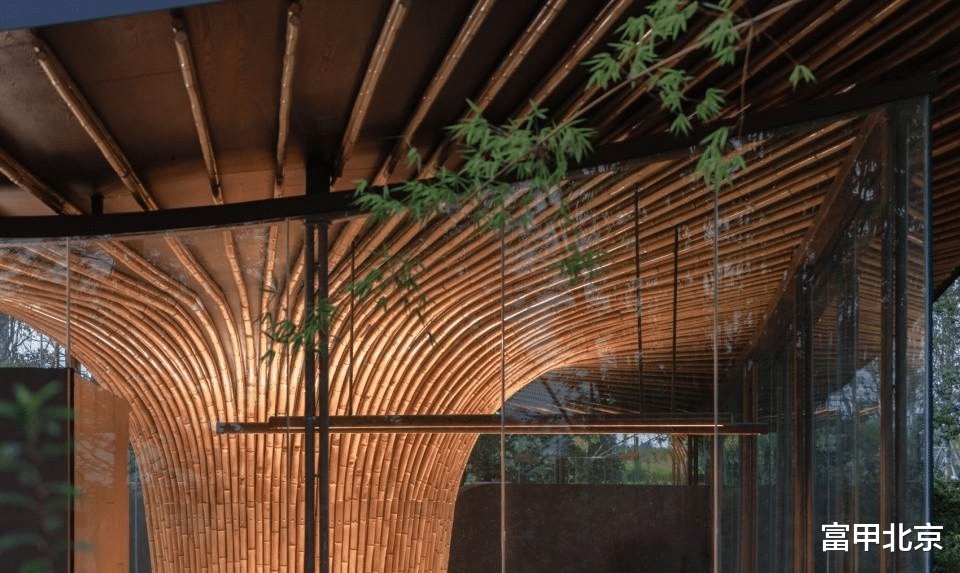
建筑四周全落地的超白玻模糊了室内外的边界,更加凸显中心竹丛的力量感。展厅室内地面下沉0.6米,游客落座后视线略高于池塘水面,水天一色,恰好将水中倒映的美景尽收眼前。林、田、水、宅交织相融,贯穿于建筑内外。
The floor-to-ceiling ultra-white glass all around the building blurs the boundaries between indoor and outdoor areas, further highlighting the power of the bamboo grove in the center. The indoor floor of the exhibition hall has sunk 0.6 meters. When visitors sit down, their line of sight is slightly higher than the water surface of the pond. The water and sky are the same color, and they can take in the beautiful scenery reflected in the water. Forests, fields, water, and houses are intertwined and integrated throughout the building, both inside and outside.
▼展厅内景,interior view© 存在建筑

▼水天一色的画卷,framed view© 成都天府绿道建设投资集团有限公司
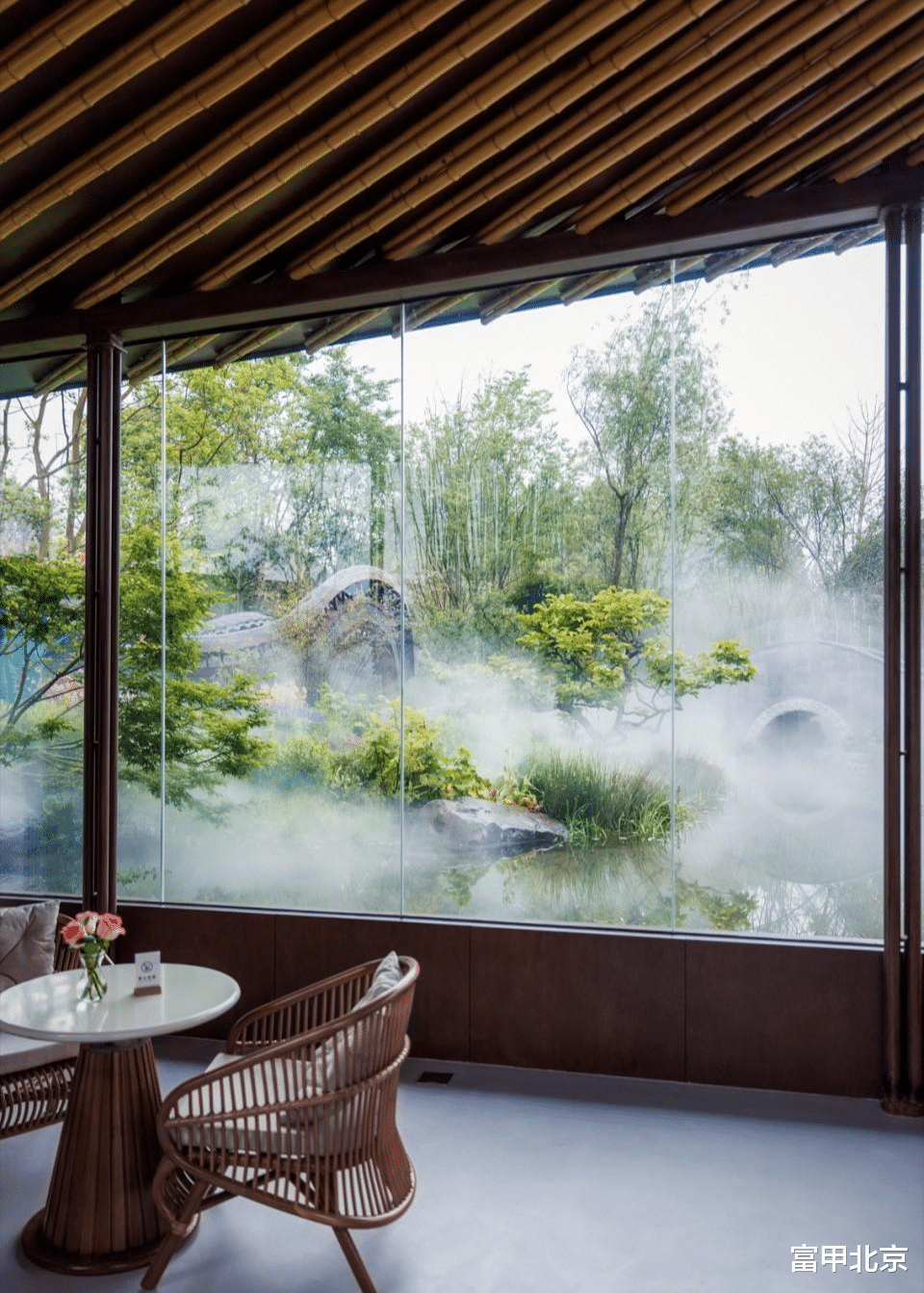
▼水天一色的画卷,A picture of water and sky© 成都天府绿道建设投资集团有限公司

▼林田水宅的交融,The blend of forest, land, water and house© 存在建筑
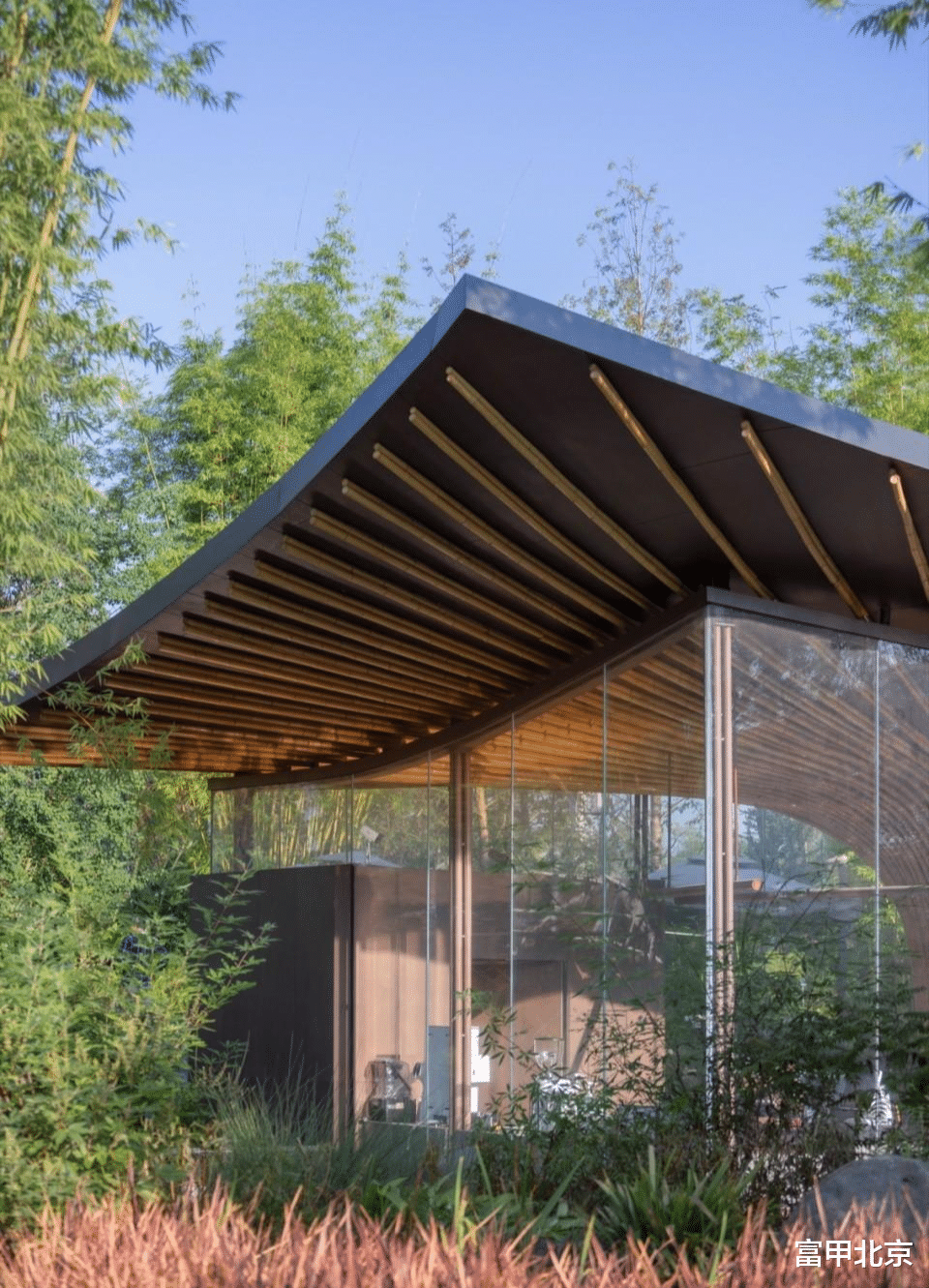
竹子的呓语The Whisper of Bamboo
展园建筑的设计紧扣本届世园会“公园城市·美好人居”的主题,对“绿色低碳、节约持续、共享包容”以及“新理念、新技术、新材料”做了重点考量。自2018年起,小隐建筑团队多次参与了与“竹”相关的建筑实践,并对竹材料和竹文化进行了广泛的探索和研究。
The design of the exhibition garden architecture closely aligns with the theme of this year’s Expo, “Park City • Beautiful Habitat,” with a strong focus on “green, low-carbon, sustainable, inclusive,” as well as “new concepts, new technologies, and new materials.” Since 2018, the Archermit team has been involved in various bamboo-related architectural projects, conducting extensive exploration and research on bamboo materials and bamboo culture.
▼原竹的应用细节,detail© 存在建筑

▼原竹的应用细节,detail© 存在建筑

在设计世园会“竹荷”方案的同时,我们也在同步开展“崇州·竹庭乡村美术馆”的设计工作。竹庭美术馆采用全竹结构体系,是一座融合了众多竹建筑研究成果的混合竹结构建筑。“竹荷”的初始建筑方案,我们原本计划采用胶合竹与原竹相结合的混合竹结构形式。然而,由于工期时间的限制和成本控制的考虑,最终我们被迫改为使用钢结构并辅以原竹装饰的方式呈现该建筑。
▼主体结构,main structure© 小隐建筑

▼原竹结构,bamboo structure© 小隐建筑

While designing the “Bamboo Lotus” scheme for the Expo, the team was also simultaneously working on the design of the “Chongzhou • Bamboo Courtyard Rural Art Museum.” This museum uses a full bamboo structural system and incorporates a variety of bamboo architectural research results into its hybrid bamboo structure.Initially, the architectural plan for “Bamboo Lotus” intended to use a hybrid bamboo structure, combining laminated bamboo and raw bamboo. However, due to time constraints and cost considerations, the team was ultimately forced to use a steel structure supplemented by raw bamboo decorations for this building.
▼建筑构造细节,structure details© 存在建筑
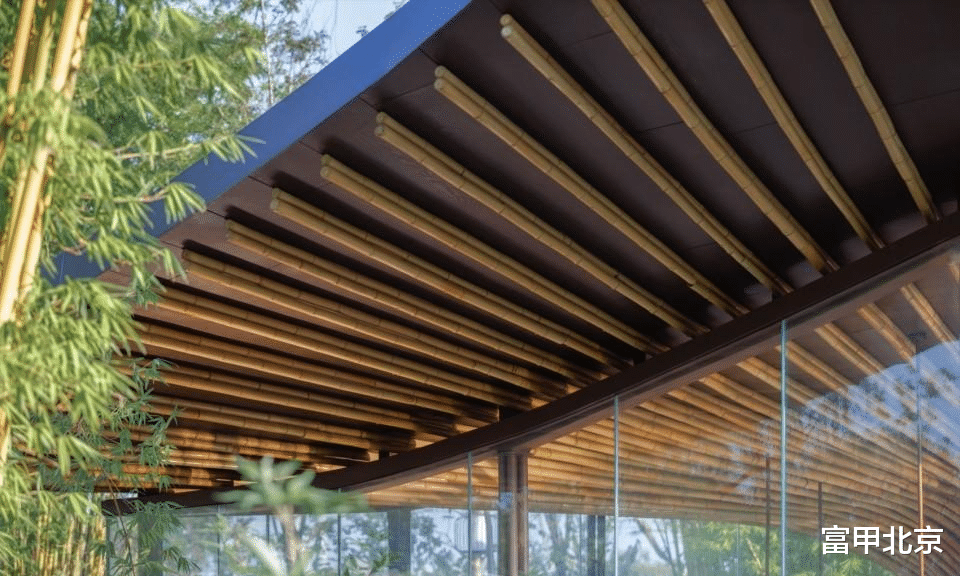

▼建筑构造细节,structure detail© 小隐建筑

我们运用参数化技术对异形钢结构、双曲金属屋面幕墙以及原竹装置进行了全过程设计和施工动态模拟,确保了建筑的落地性和极高的完成度。建筑整体采用可回收利用的钢结构作为主要受力结构,生态的原竹艺术装置作为内部空间的焦点,让游客无论在建筑内外都能感受到四川竹文化的独特魅力。室内装饰和软装设计选用再生秸秆砖和国家非物质文化遗产——崇州怀远手工藤编家具等环保再生材料,将川西传统人居场景融于空间之中。
We used parametric technology to design and simulate the construction of the irregular steel structure, hyperbolic metal roof curtain wall, and raw bamboo installations throughout the process, ensuring the building’s feasibility and high level of completion. The overall structure uses recyclable steel as the main load-bearing framework, while the eco-friendly raw bamboo art installation serves as the focal point of the interior space, allowing visitors to experience the unique charm of Sichuan’s bamboo culture both inside and outside. The interior decor and furnishings incorporate recycled materials such as straw bricks, as well as handmade rattan furniture from Huaiyuan, Chongzhou, which is recognized as a national intangible cultural heritage, seamlessly blending traditional Western Sichuan living scenes into the space.
▼双曲屋面及原竹,Double curved roof and bamboo© 小隐建筑
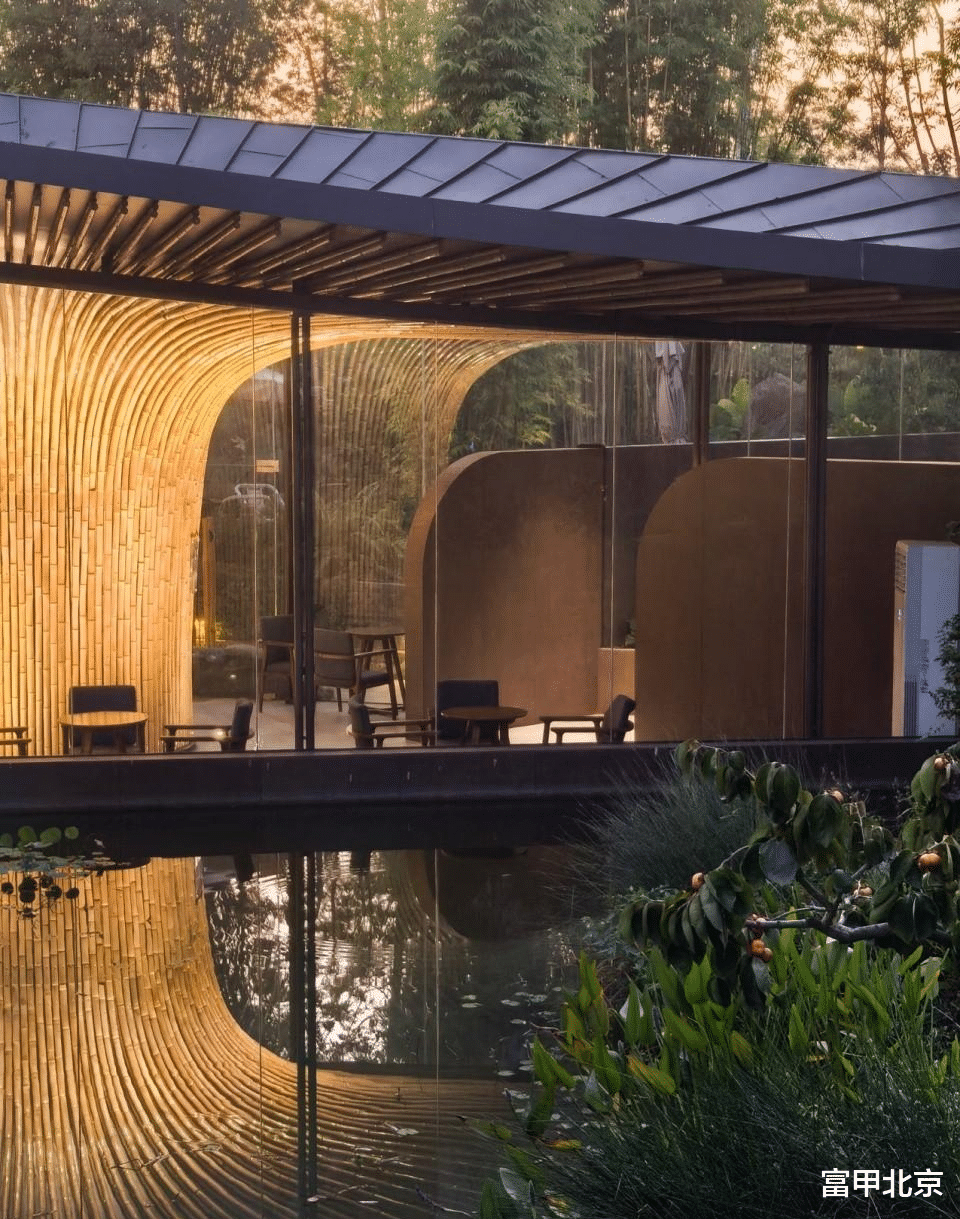
▼建筑构造细节,structure detail© 存在建筑

▼展园庭院,garden© 成都天府绿道建设投资集团有限公司

西蜀园林不仅可作游赏之用,它们通常都具有重要的精神纪念功能。希望这个以荷、竹为意象的小建筑,在游客游览体验之后都能理解它所表达的形象语言和内在精神,唤起人们潜意识里中国人特有的那一份共同的文人感知,为2024成都世园会讲述属于川西林盘的鲜活的新故事。
Western Sichuan gardens are not only for leisure and sightseeing but also often carry deep spiritual and commemorative significance. We hope that this small building, inspired by lotus and bamboo, will allow visitors to grasp its symbolic meaning and inner spirit after their visit. It aims to awaken a shared cultural sensibility unique to the Chinese people, and tell a vibrant, new story of the Western Sichuan Linpan for the 2024 Chengdu International Horticultural Expo.
▼大叶底下好乘凉,cool environment under the giant leaves© 存在建筑
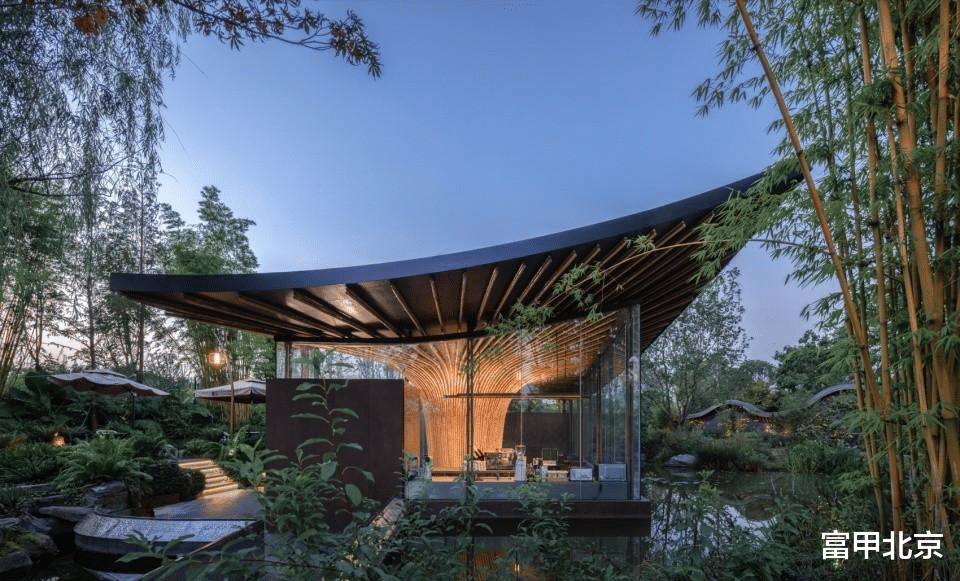
▼荷叶亭亭,lotus pavilion© 小隐建筑

▼轴测爆炸图,exploded axon© 小隐建筑

▼一层平面,first floor plan© 小隐建筑

▼剖透视,sectional perspective© 小隐建筑

▼立面图,elevation© 小隐建筑

