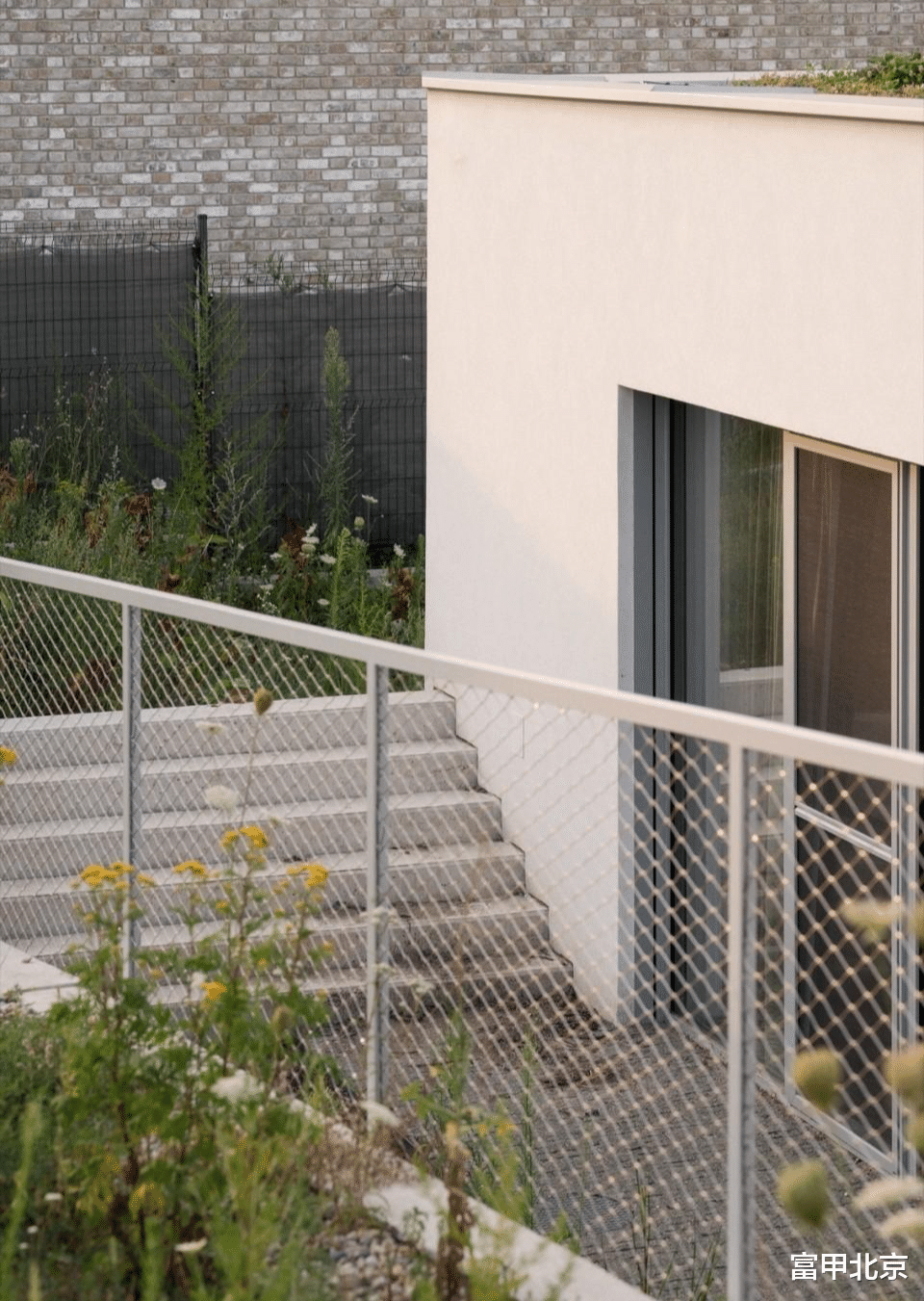设计理念Concept
RDO家庭住宅位于住宅区的西南部,这一区域已经高度开发,缺乏私密性。客户的首要要求是确保最大程度的私密性,同时将场地中心旁的一棵成熟橡树纳入其中。房屋设计通过深思熟虑的布局兼顾了隐蔽性和开放性,满足了上述需求。
The RDO family house is situated in the southwestern part of the residential zone, characterized by dense development and a lack of privacy. The client’s primary requirement was to ensure maximum privacy while incorporating a mature oak tree located near the center of the plot. The house design addresses these needs through a thoughtful layout that balances seclusion with openness.
▼项目概览,overall of the project© Alex Shoots Buildings

场地形状相对规则,三面与邻近的房屋相邻。第四面超向一条通往Malé Karpaty的安静的本地道路。这些条件以及地形的自然特征影响了房屋的布置和设计。
The plot, with its relatively regular shape, is bordered on three sides by neighboring properties. The fourth side opens to a quiet local road that leads to the Malé Karpaty. These conditions, coupled with the terrain’s natural features, influenced the house’s placement and design.
▼俯瞰,top view of the project© Alex Shoots Buildings

房屋采取两种方式应对周围环境:面向邻居的部分是封闭和私密的,而在中庭则是开放和温馨的。坚固的墙壁和地形挡土墙将房屋与相邻地块隔开,营造出宁静的居住环境。相反,内部中庭则作为关键设计元素,成为家庭起居的中心开放空间。该区域由一个出挑1.5米的悬臂屋顶遮盖,提供了一个全年可用的室外遮蔽空间。一个钢筋混凝土拱廊是中庭的一部分,连接到一个带室外座椅的夏季厨房,增强了住宅的功能性。天窗有意地遍布整个房屋以确保充足的自然光线,在增强室内氛围的同时也保持了与邻近房屋的距离。
The house features a dual approach to its surroundings: it is enclosed and private facing the neighbors, while open and inviting within the atrium. Solid walls and terrain notches shield the house from the adjacent plots, creating a serene living environment. Conversely, the interior atrium, a key design element, serves as a central, open space for family life. This area is covered by a cantilevered roof that extends 1.5 meters, providing a sheltered outdoor space usable throughout the year. A reinforced concrete arcade, part of the atrium, connects to a summer kitchen with outdoor seating, enhancing the home’s functionality. Skylights strategically placed throughout the house ensure ample natural light, enhancing the indoor atmosphere while maintaining privacy from neighboring properties.
▼侧立面,facade© Alex Shoots Buildings

空间规划Space Plan
房屋的入口位于场地南侧角落。宽敞的门前空地通向室外楼梯,从这个楼梯可直达中庭无需进入主屋。这一设计使得室内外空间丝滑过渡。
The house’s entrance is situated at the southern corner of the plot. A spacious vestibule leads to an exterior staircase that provides direct access to the atrium without entering the main house. This design allows for a smooth transition between indoor and outdoor spaces.
▼中庭,atrium© Alex Shoots Buildings


入口层布局有一个车库和一个门厅,从门厅的楼梯可直达主要起居空间。门厅的一扇大窗将中庭的景观尽收眼底,同时也突出了空间的主景——一棵成熟橡树。
On the entrance level, the layout includes a garage and a foyer, from which a staircase ascends to the main living area. A large window in this foyer frames a view of the central atrium, highlighting the mature oak tree that anchors the space.
▼位于场地中心的橡树,oak tree located at plot center© Alex Shoots Buildings



▼卧室向中庭打开,bedroom opens to the central atrium© Alex Shoots Buildings

起居生活层位于入口下面一层,私密性更强。这一层包括一个带桑拿和淋浴的健身室,以及一个杂物间和一个客用卫生间,均可从入口的走廊进入。一条交通轴线沿中庭玻璃墙布置,与起居空间相连。起居空间包含一个带食物储藏室的厨房、一个餐厅和一个起居室。这一开放式的日间区域与中庭和地面层的露台无缝衔接,确保了全天充足的日照,而前面提到的天窗则进一步增强了日光。
The main living floor, positioned one level below, offers enhanced privacy. This floor includes a fitness room with a sauna and shower, as well as a utility room and a guest toilet, all accessible from the entrance hallway. A communication axis along the atrium’s glass wall connects to the living area, which comprises a kitchen with adjacent food storage, a dining room, and a living room. This open-plan day zone integrates seamlessly with the atrium and a ground-level terrace, ensuring abundant daylight throughout the day, further enhanced by the previously mentioned skylights.
▼室内一瞥,a glimpse st interior© Alex Shoots Buildings

▼走廊天窗,skylight at the corridor© Alex Shoots Buildings


住宅的夜间区域位于主要交通轴线之外。主卧室位于能看到挡土墙斜坡的位置,面向邻近房屋的一侧没有设置窗户,以确保私密性。通向儿童卧室的走廊由屋顶的天窗照亮。这条走廊还通向浴室和独立卫生间。两间儿童卧室都直接向中庭敞开,营造出家庭氛围。
The night zone of the house is situated beyond the main communication axis. It features the master bedroom, positioned to overlook the notched terrace slope, with no windows facing neighboring properties to ensure privacy. The corridor leading to the children’s rooms is illuminated by skylights in the roof. This corridor also provides access to the bathroom and separate toilet. Both children’s rooms open directly to the atrium, fostering a familial atmosphere.
▼挡土墙斜坡,notched terrace slope© Alex Shoots Buildings


中庭区域还设有一个拱廊,内设一个夏季厨房。此外,位于南侧入口区域下方的地窖还可以存放园艺用品。住宅屋顶是茂密的绿色种植屋顶,可由西北侧立面上的梯子攀上。立面加强了建筑与环境的融合,并完善了入口处的景观。
The atrium area is complemented by an arcade that includes a summer kitchen. Additionally, a cellar located under the southern entrance area provides storage for gardening supplies. The house is crowned by an intensive green roof, accessed via a ladder on the northwestern facade, which enhances the building’s integration with its environment and completes the entrance view.
▼拱廊, outdoor arcade© Alex Shoots Buildings

▼西北侧立面上的梯子,the ladder on the northwestern facade© Alex Shoots Buildings

▼地下层平面图,basement floor plan© ČECHVALA ARCHITECTS

▼地面层平面图,ground floor plan© ČECHVALA ARCHITECTS

▼剖面图,section© ČECHVALA ARCHITECTS

