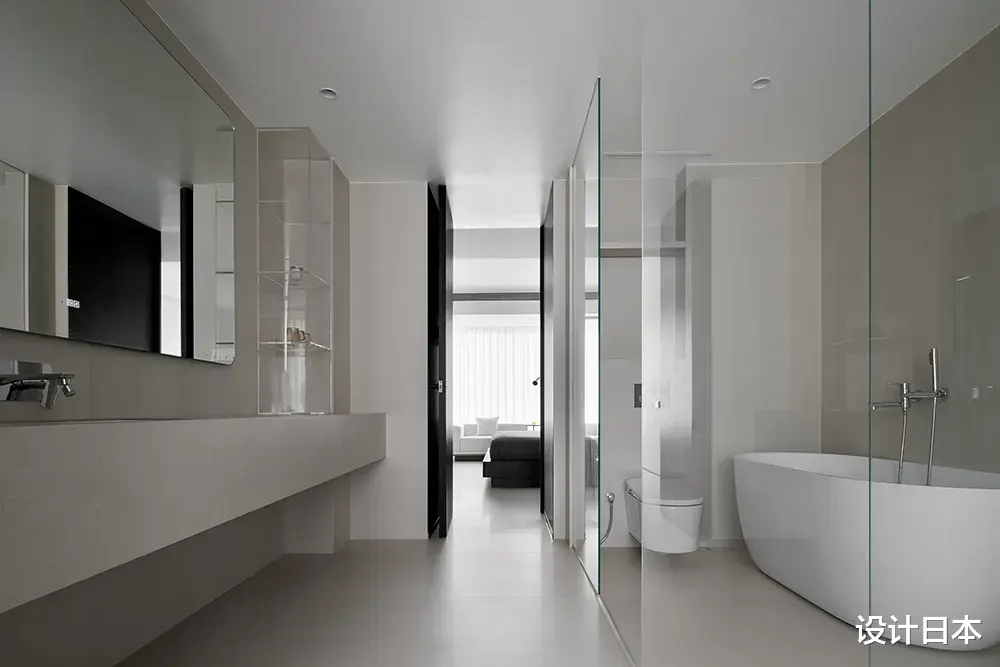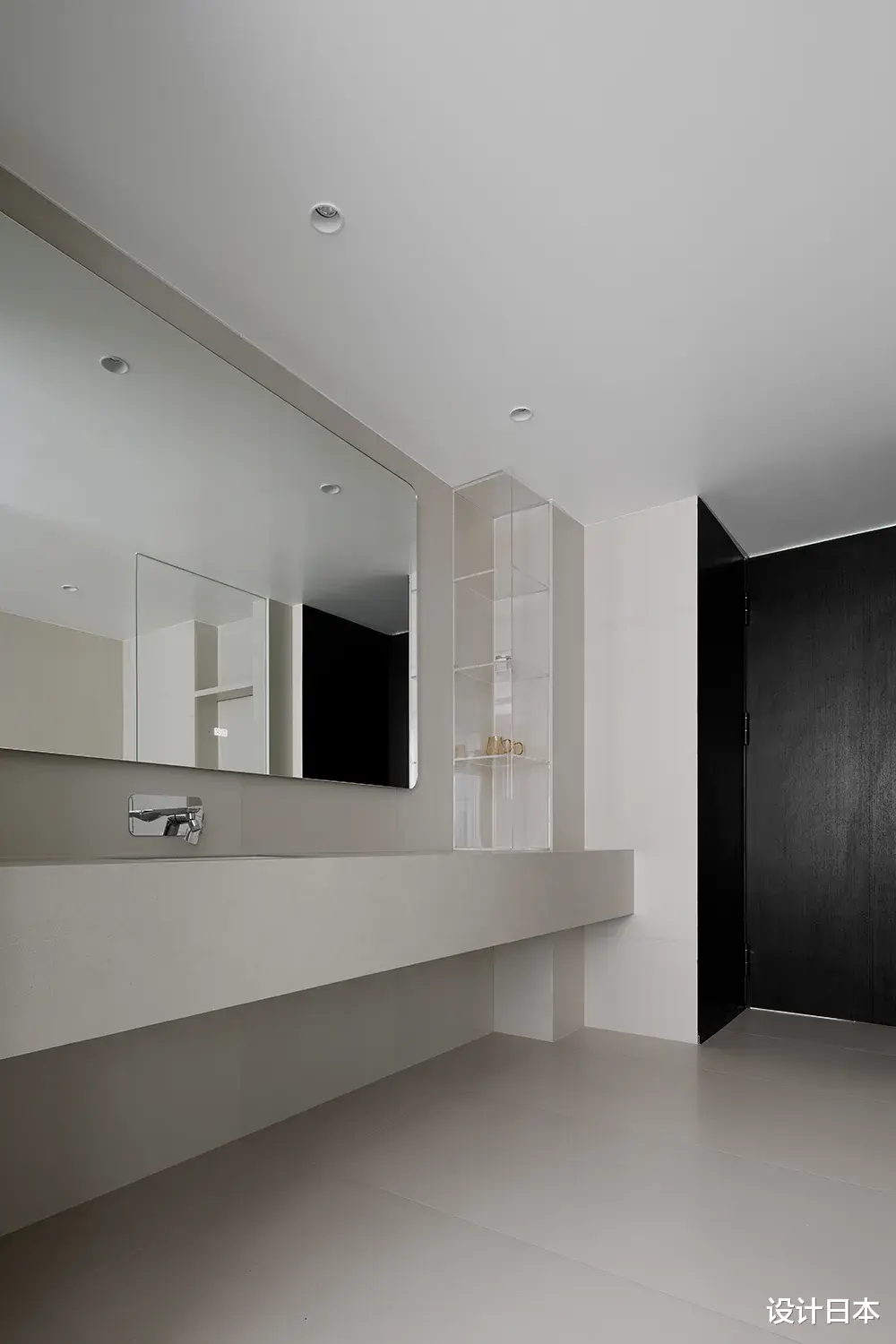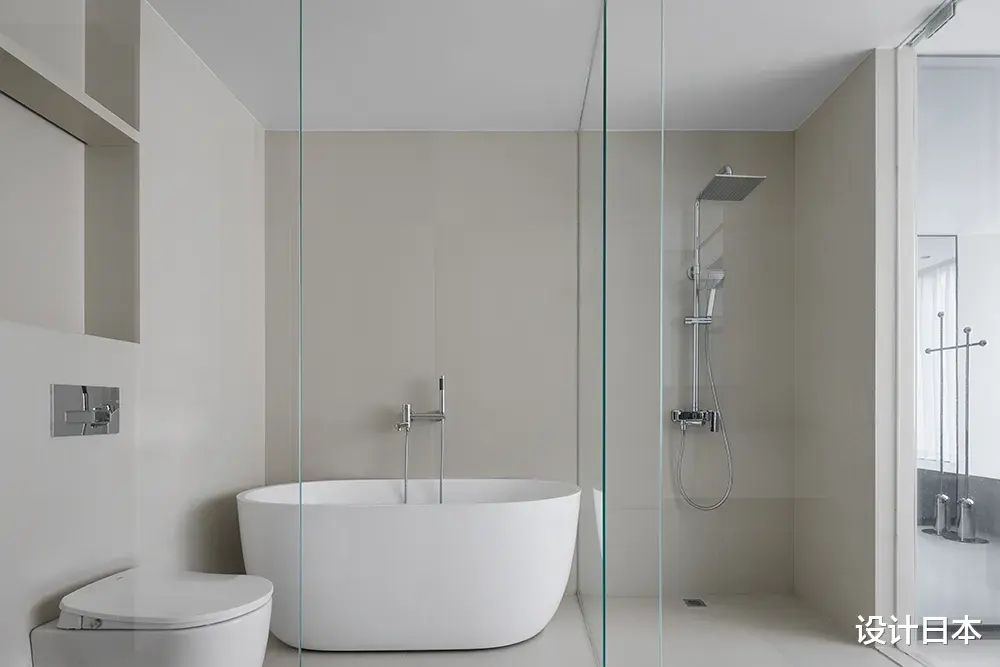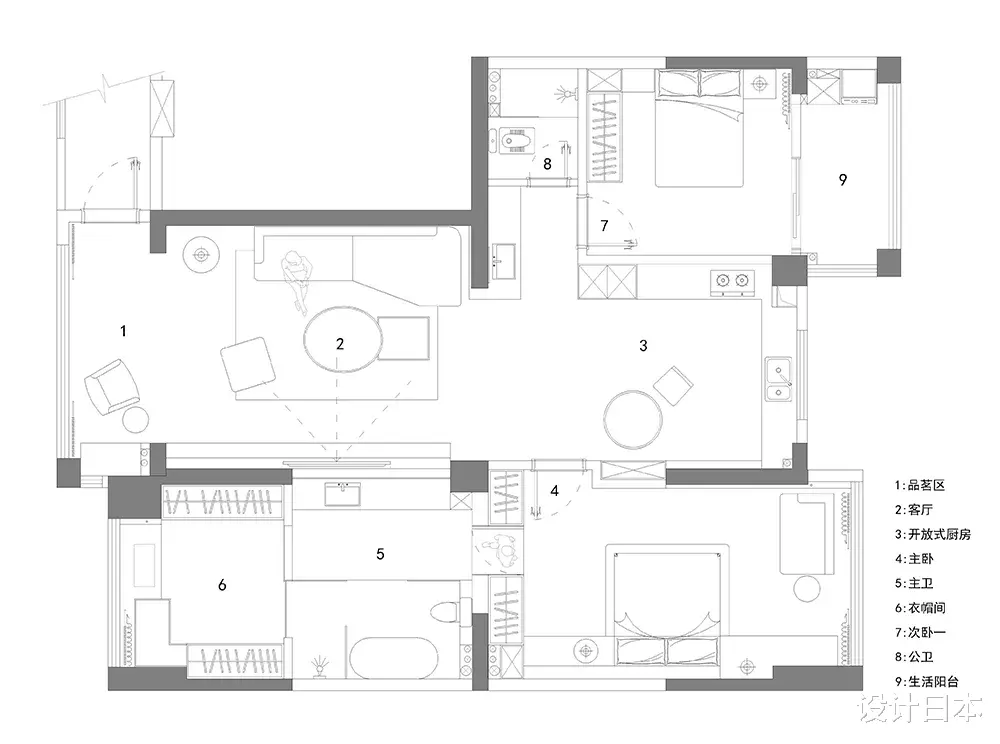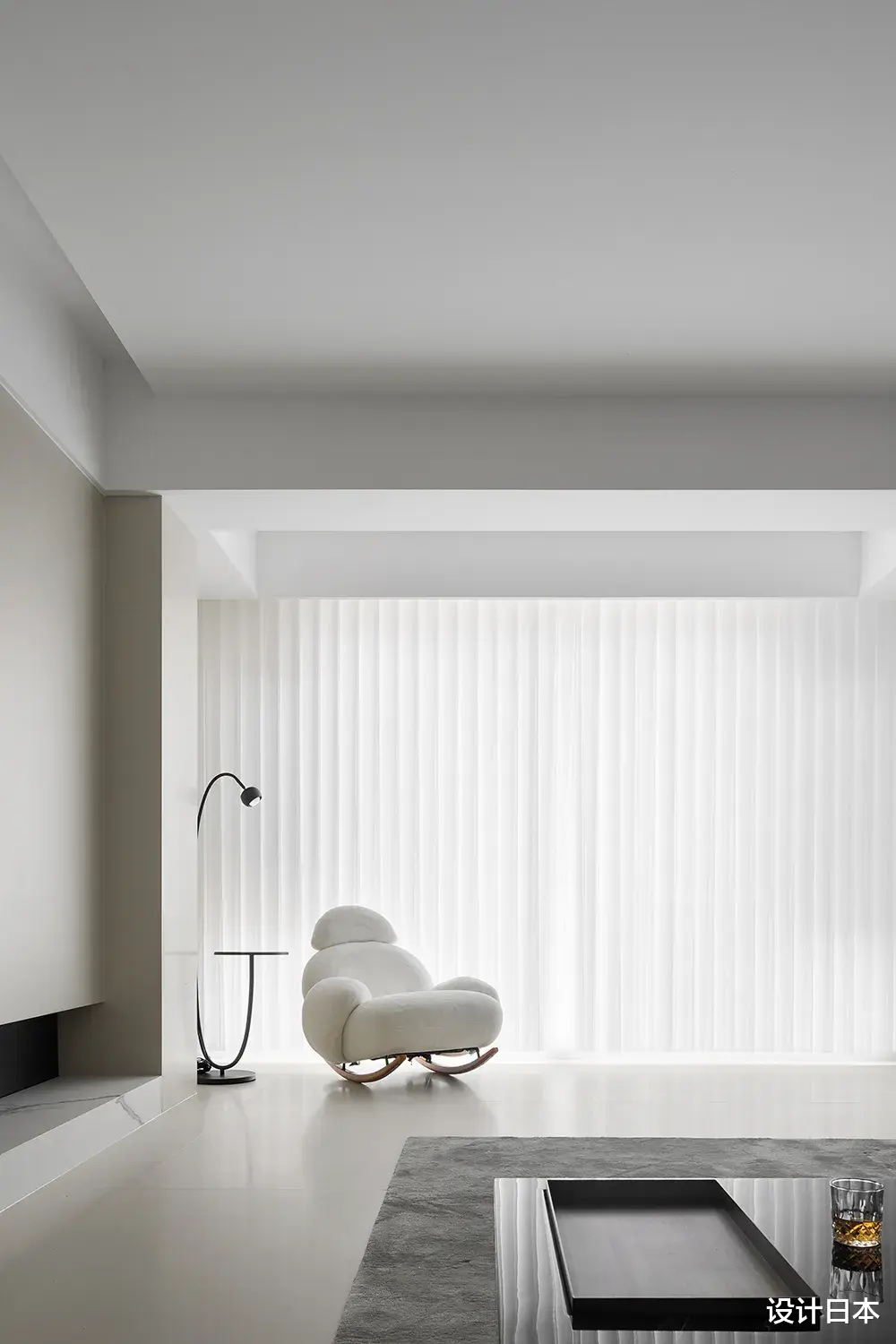
生活的品质与心情紧密相连,装饰设计则深谙细节之道,凭借其丰富与精致,为人们营造出愉悦的心境。而那些蕴含在每一角落的灵感火花,正是艺术张力的展现,它们为生活开辟出无限的可能与想象
这套面积约为138㎡的公寓,展现了生活最质朴无华的一面,这种纯粹之美正源自极简主义风格的独特魅力。在这里,空间的每一处细节都被精心雕琢,让整个居所充满了生活情趣与无限遐想。极简主义风格以其独有的宁静与雅致,完美诠释了生活的真谛。黑白灰的经典色彩组合在不同的视角下展现出独特的韵味。通过点、线、面的不断勾勒与交织,空间层次得以丰富,营造出一种既简洁又富有深度的视觉效果。
The minimalist style, with its unique tranquility and elegance, perfectly interprets the essence of life. Theic color combination of black, white, and gray exhibits unique charm from different perspectives. Through the continuous delineation and interweaving of points, lines, and planes, the spatial hierarchy is enriched, creating a visual effect that is both simple and rich in depth.
刚踏入这片空间,一股难以言喻的纯粹感瞬间将你包围。光影与几抹精心挑选的不同颜色交织在一起,为空间增添了一份丰盈而细腻的质感。微水泥墙面以其独特的质感,仿佛能让人瞬间远离尘嚣,回归内心的宁静与平和。
Upon stepping into this space, an indescribable sense of purity instantly envelops you. Light and shadow intertwine with several carefully selected hues, adding a rich and delicate texture to the environment. The microcement walls, with their unique texture, seem to instantly transport you away from the hustle and bustle, bringing you back to inner tranquility and peace.
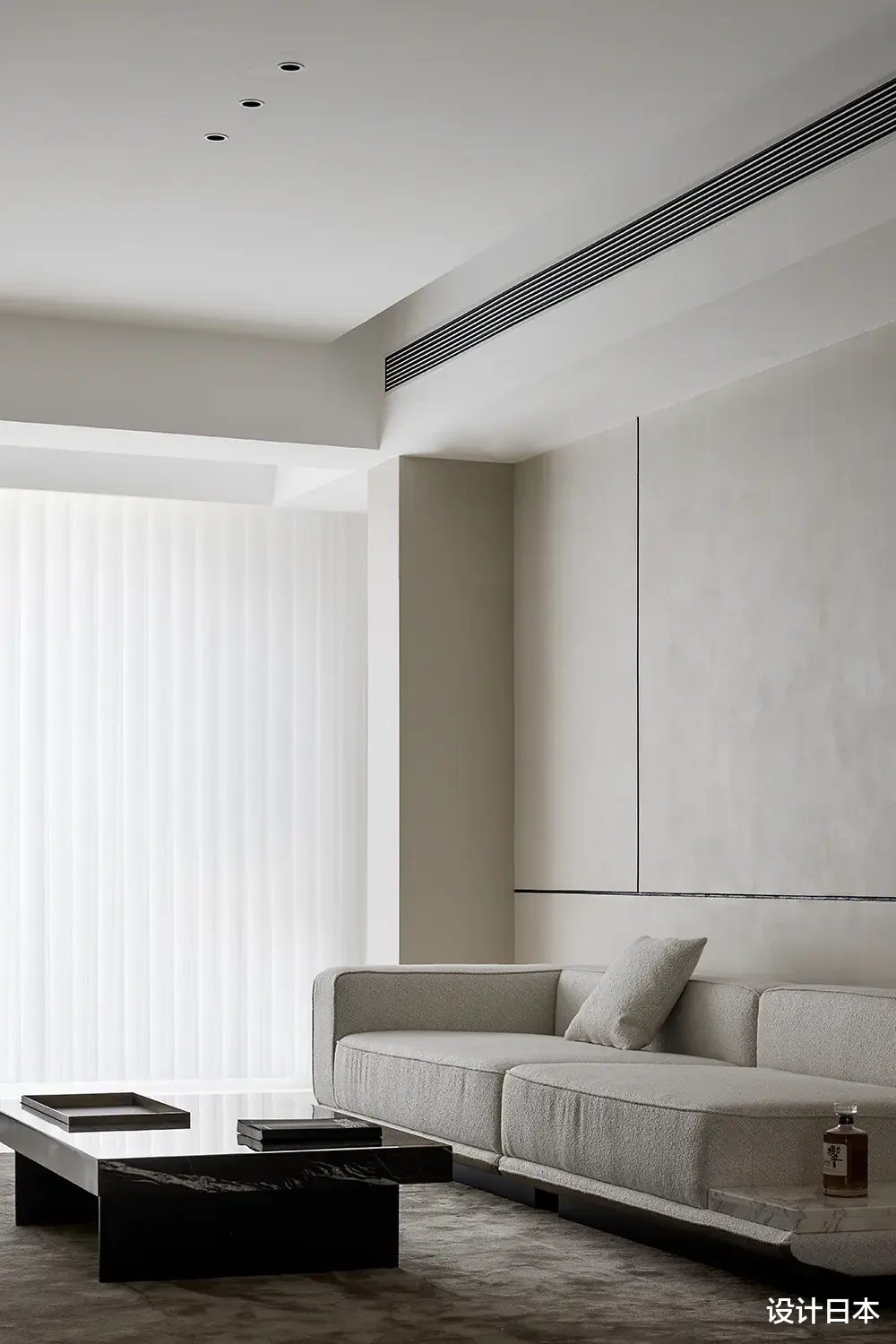
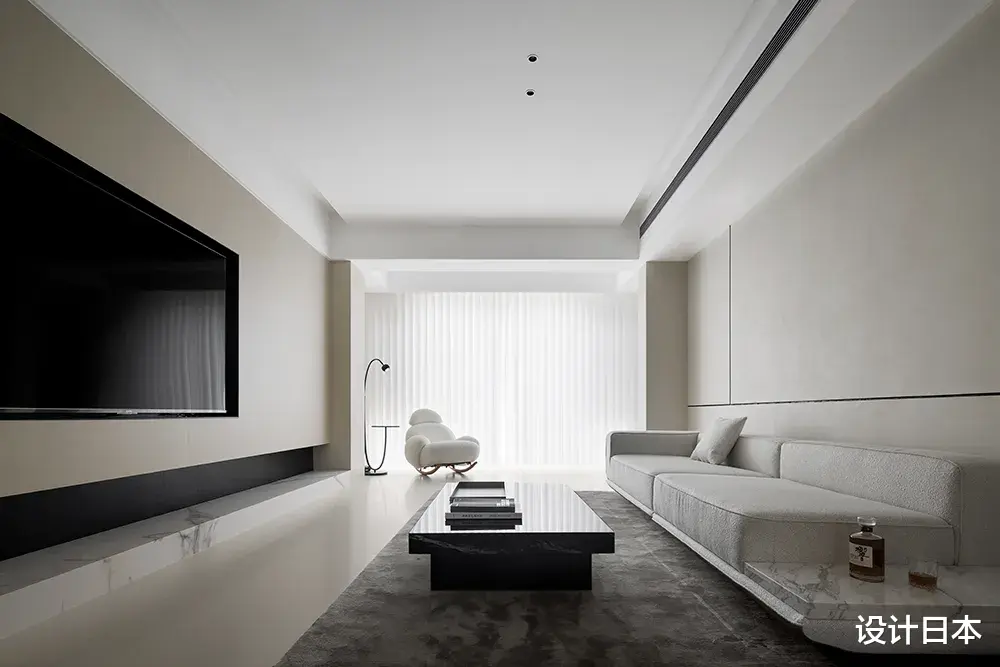
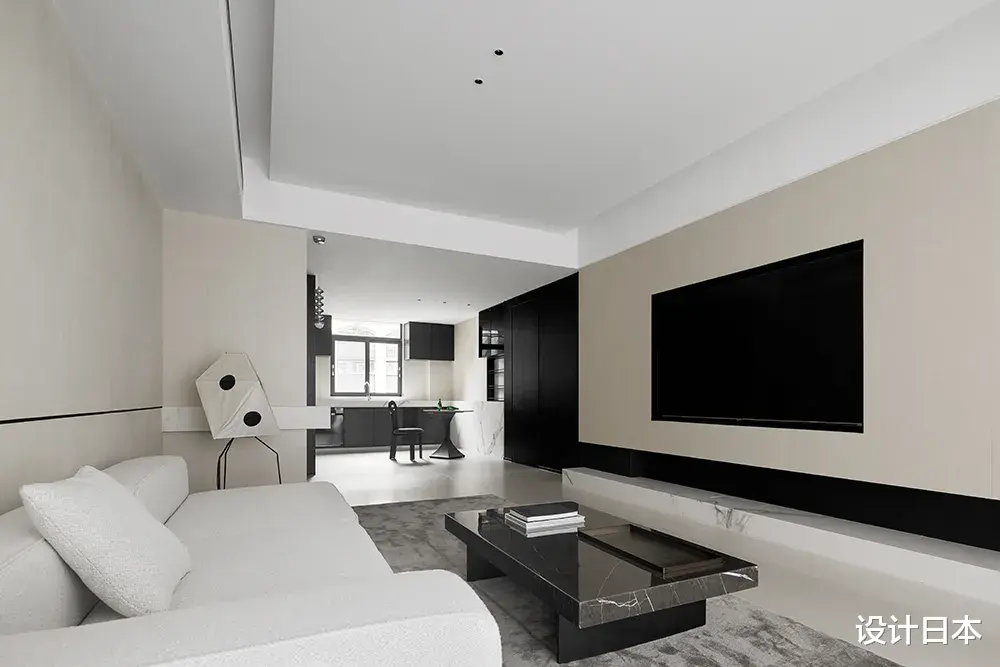
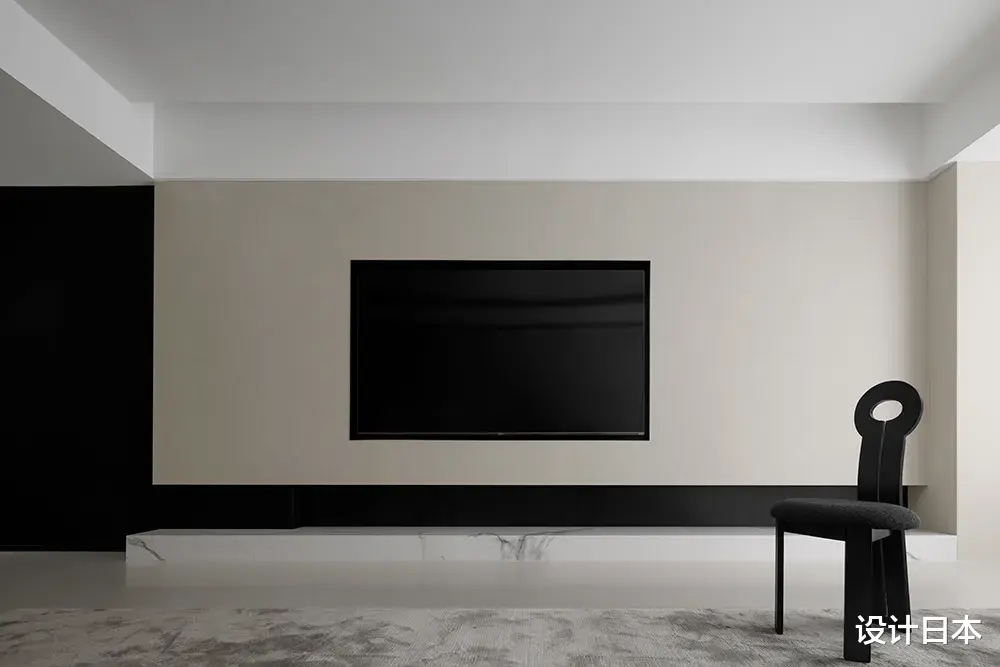

背景墙上那流畅而富有张力的黑色线条,与沙发旁那曲线优美、造型独特的灯具形成了完美的呼应,两者相得益彰,共同构建出一种独特的集合艺术氛围。
The smooth and dynamic black lines on the background wall create a perfect echo with the elegantly curved and uniquely shaped lamp beside the sofa. The two complement each other, jointly constructing a unique atmosphere of collective art.

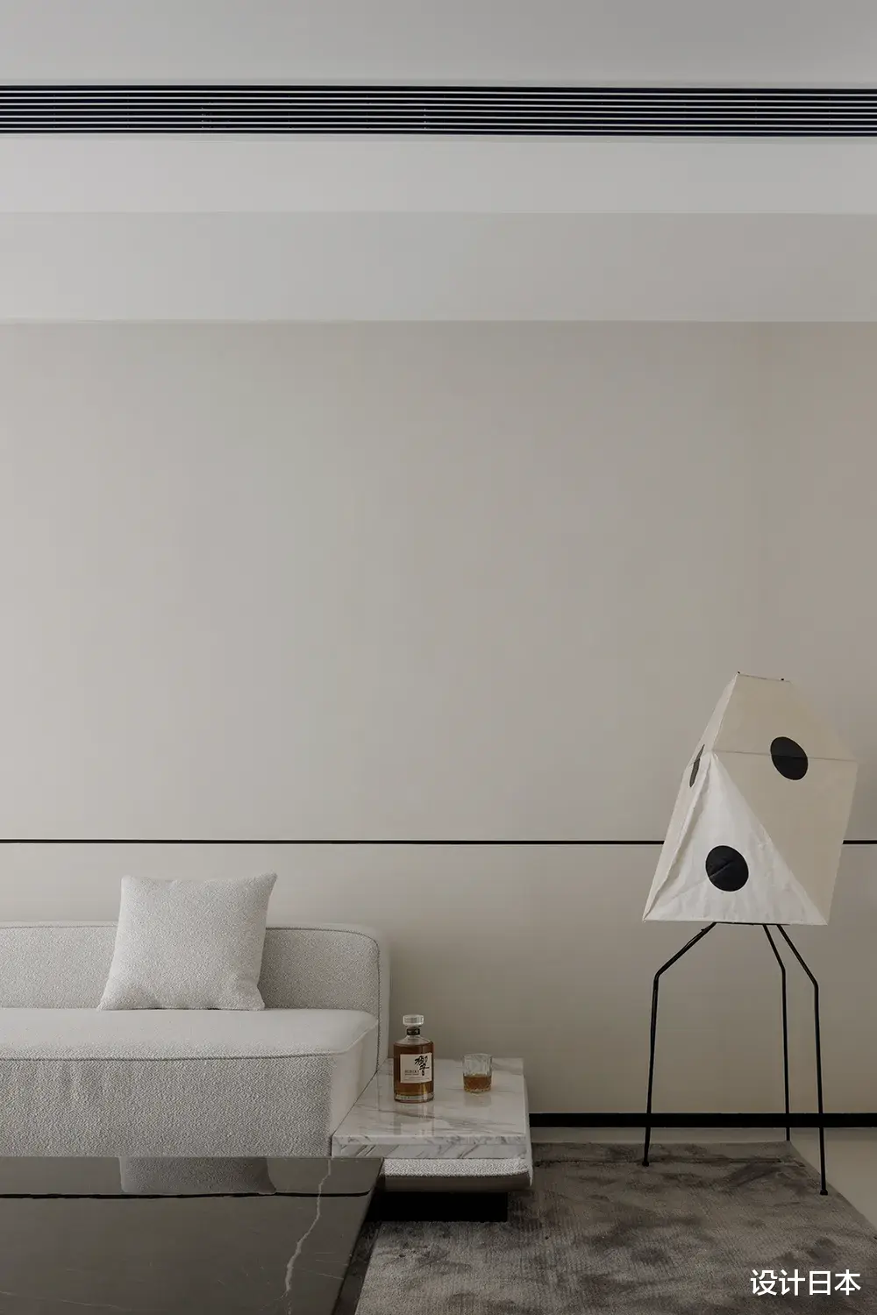

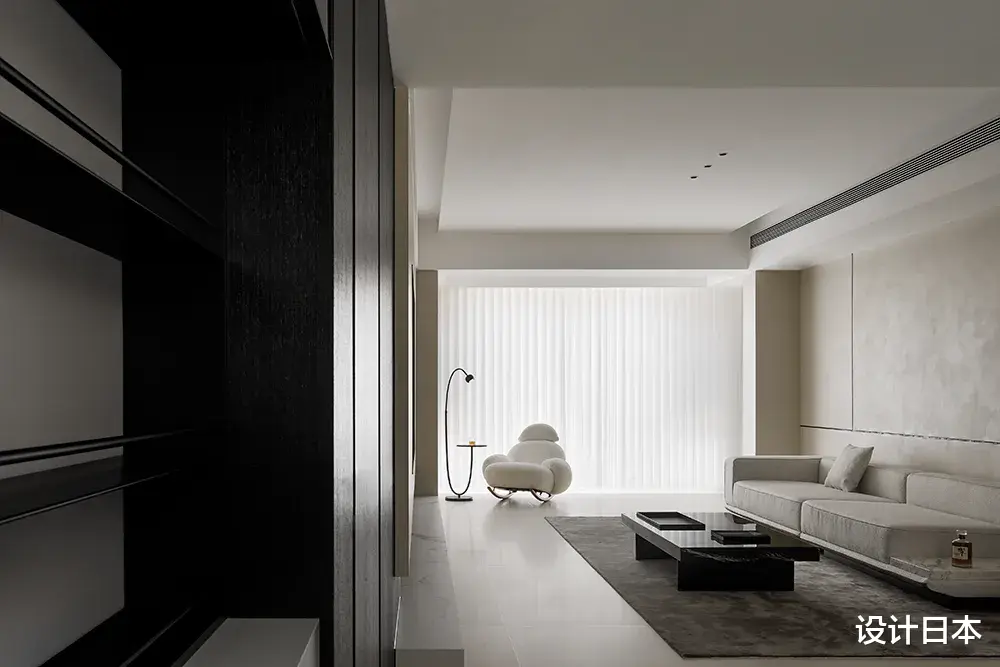
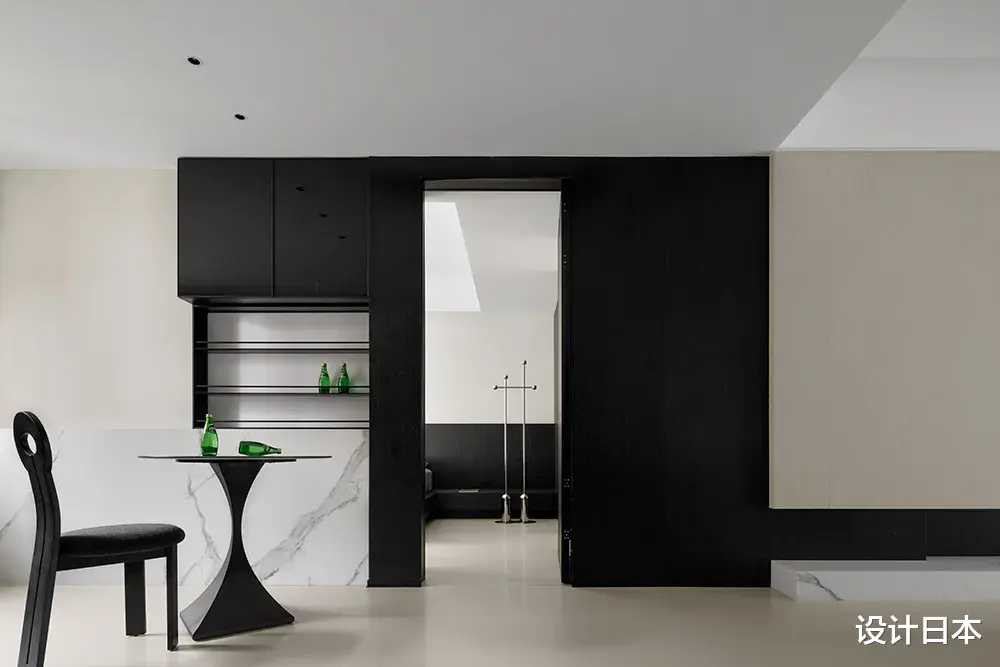
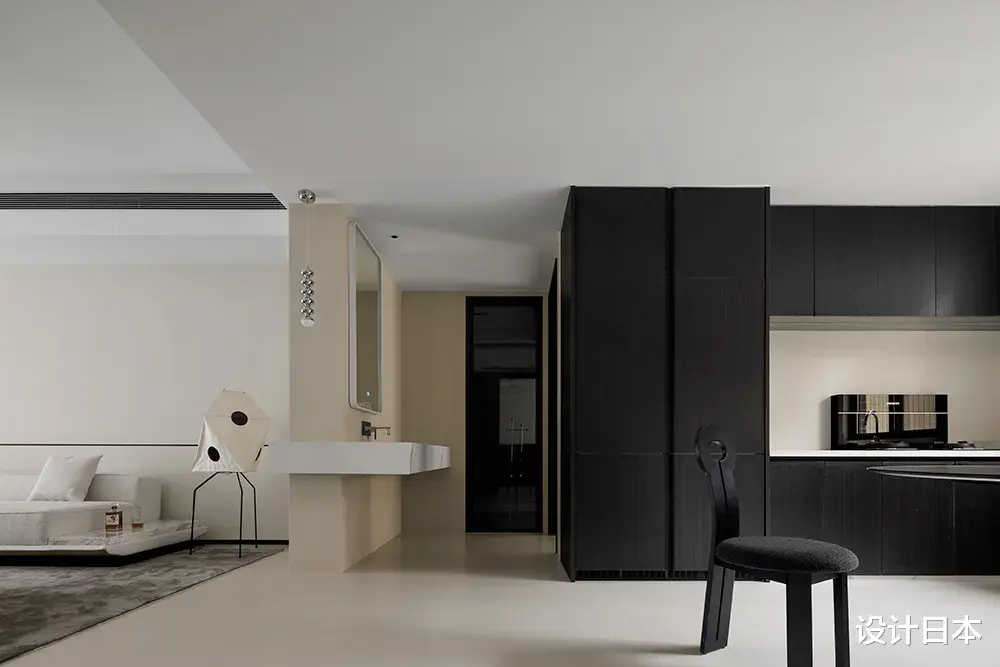
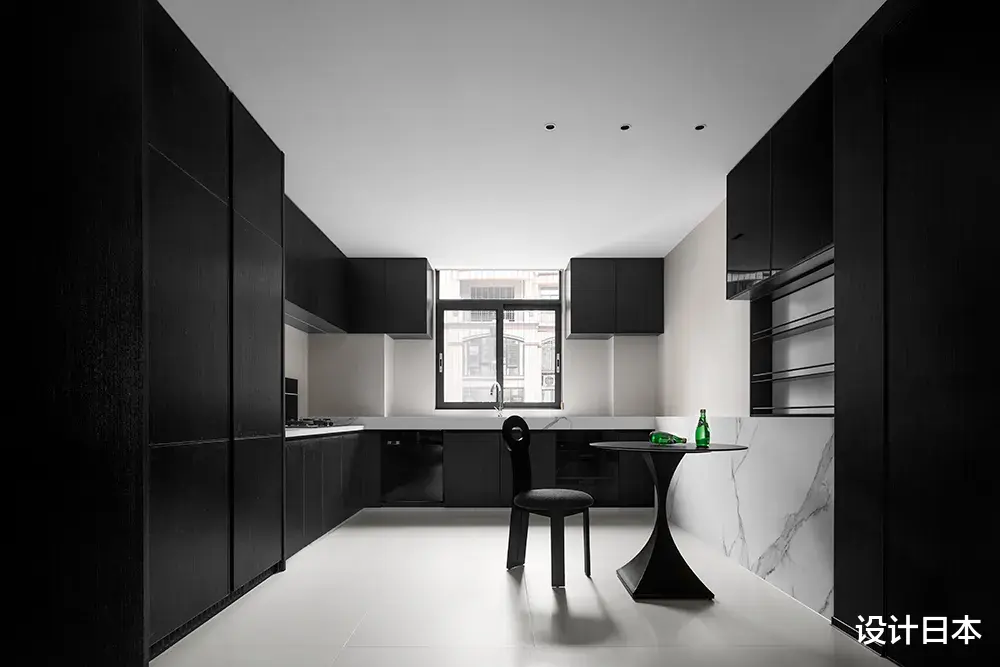
步入餐厅空间,首先映入眼帘的是开阔的开放式餐厨区域,这一设计不仅让空间显得更加通透与宽敞,同时也巧妙地融合了餐厨两个功能区的特点,使得烹饪与用餐的过程变得更加流畅与和谐。
Upon entering the dining room, the first thing that catches the eye is the spacious open kitchen and dining area. This design not only makes the space appear more airy and expansive but also cleverly integrates the characteristics of both the kitchen and dining functional areas, making the process of cooking and dining smoother and more harmonious.
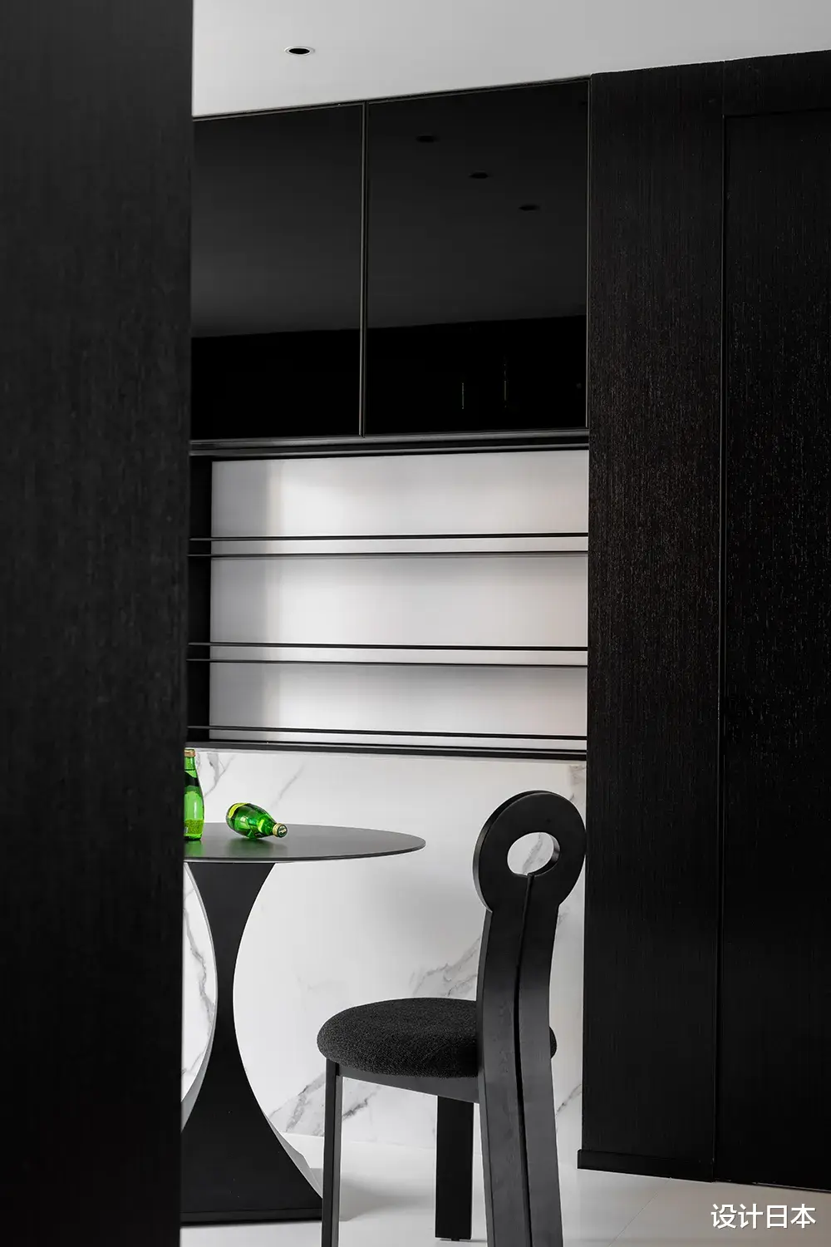
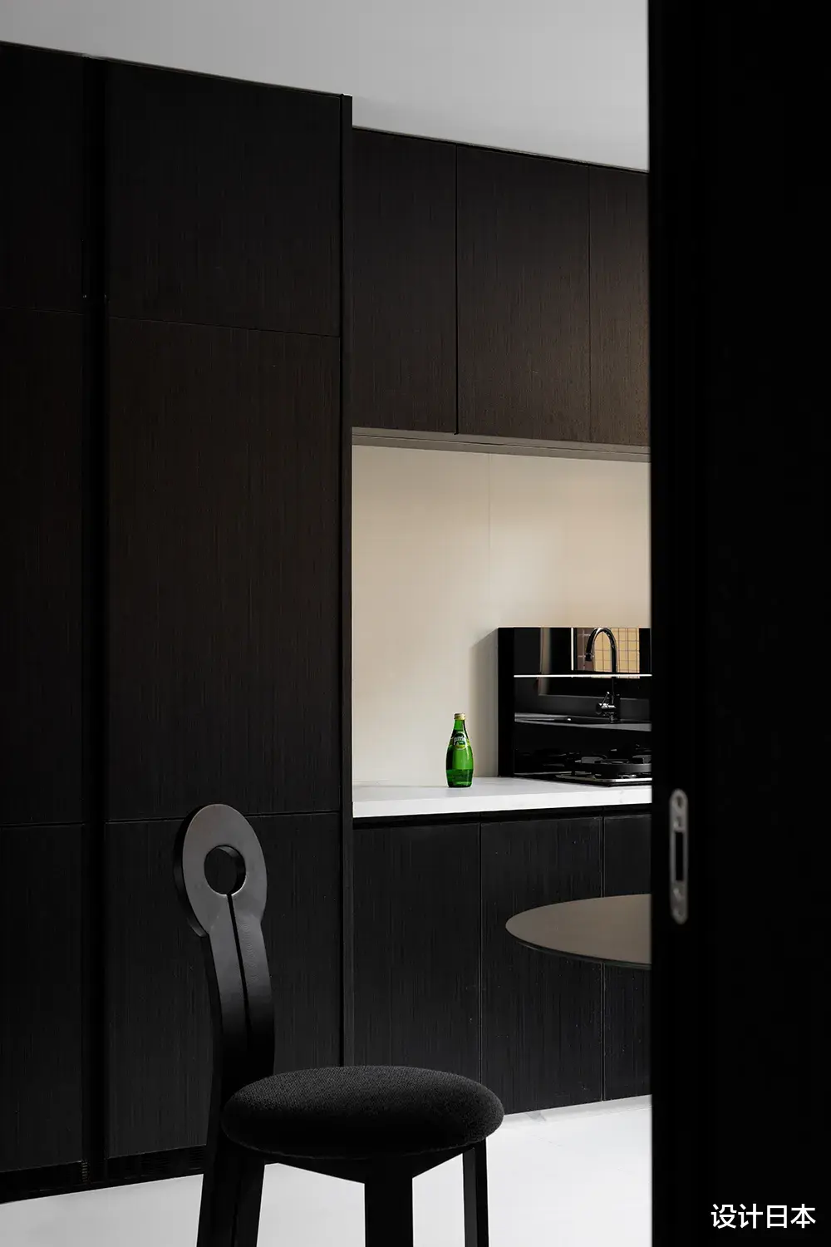
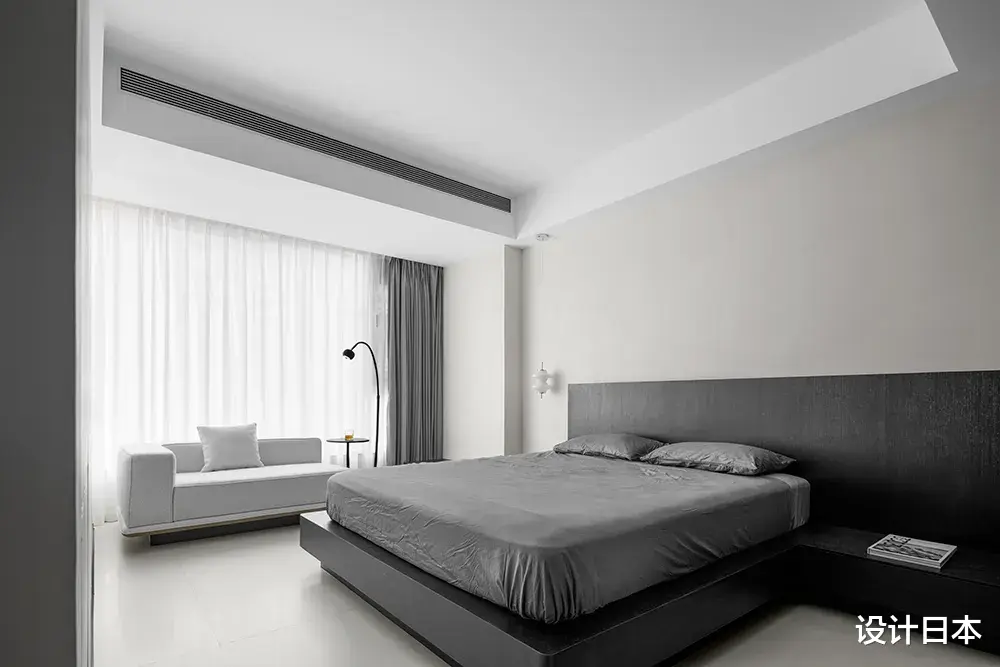
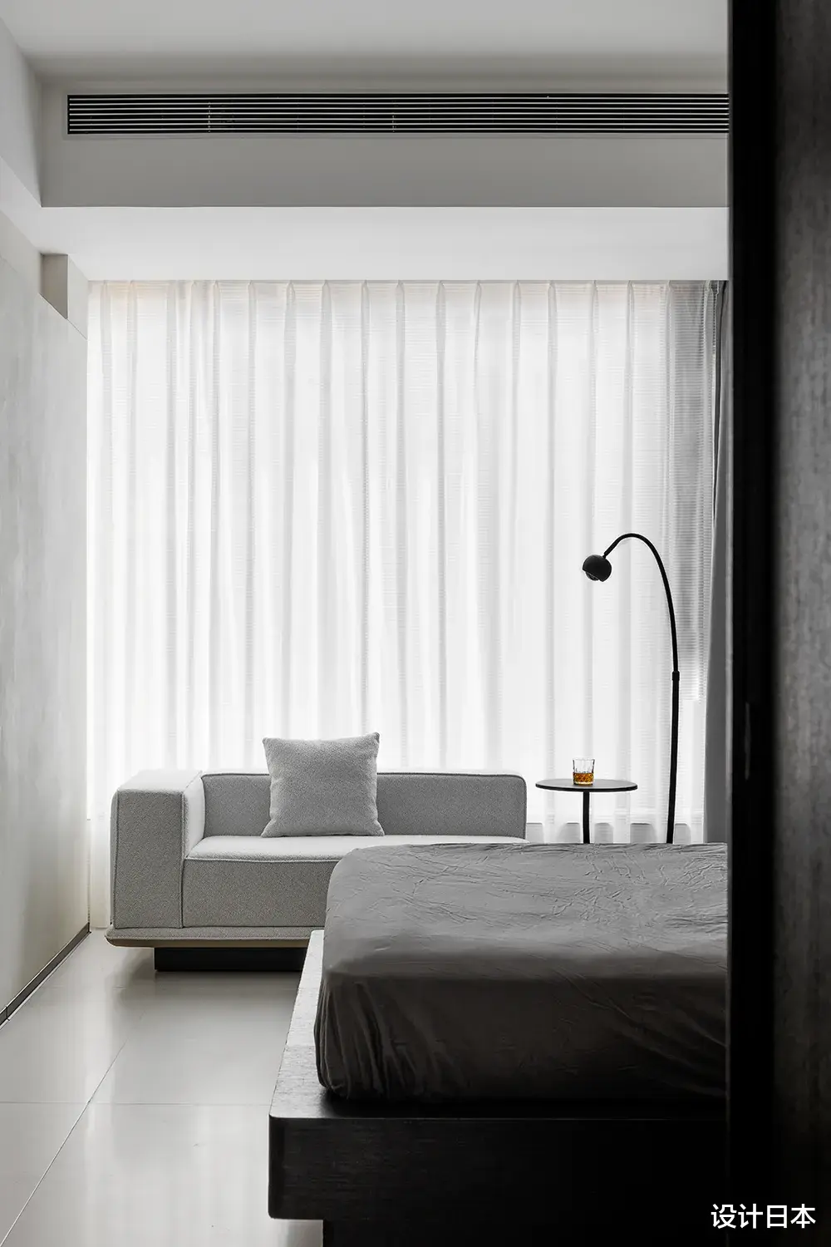
卧室的柜子、床体以及一侧的矮柜,采用了一体式的设计,展现了极简主义的精髓。黑色的家具以其独特的优雅与沉稳,与洁白的墙面形成了鲜明的对比,使得整个空间显得更加精致与高级。
The cabinets, bed frame, and side low cabinet in the bedroom adopt a unified design, embodying the essence of minimalism. The black furniture, with its unique elegance and sophistication, forms a striking contrast with the white walls, making the entire space appear even more refined and upscale.
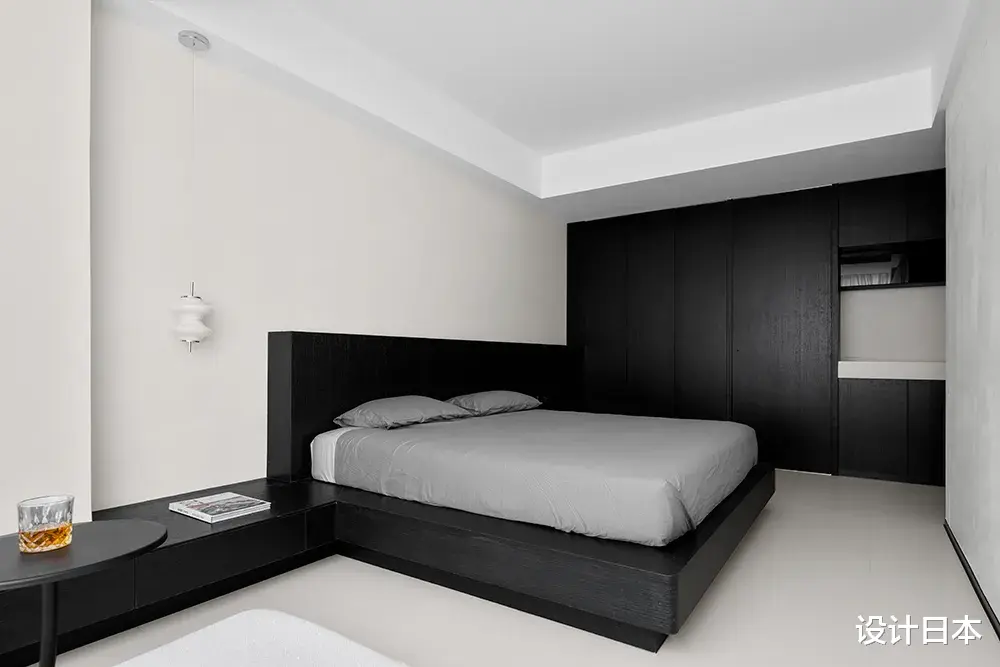
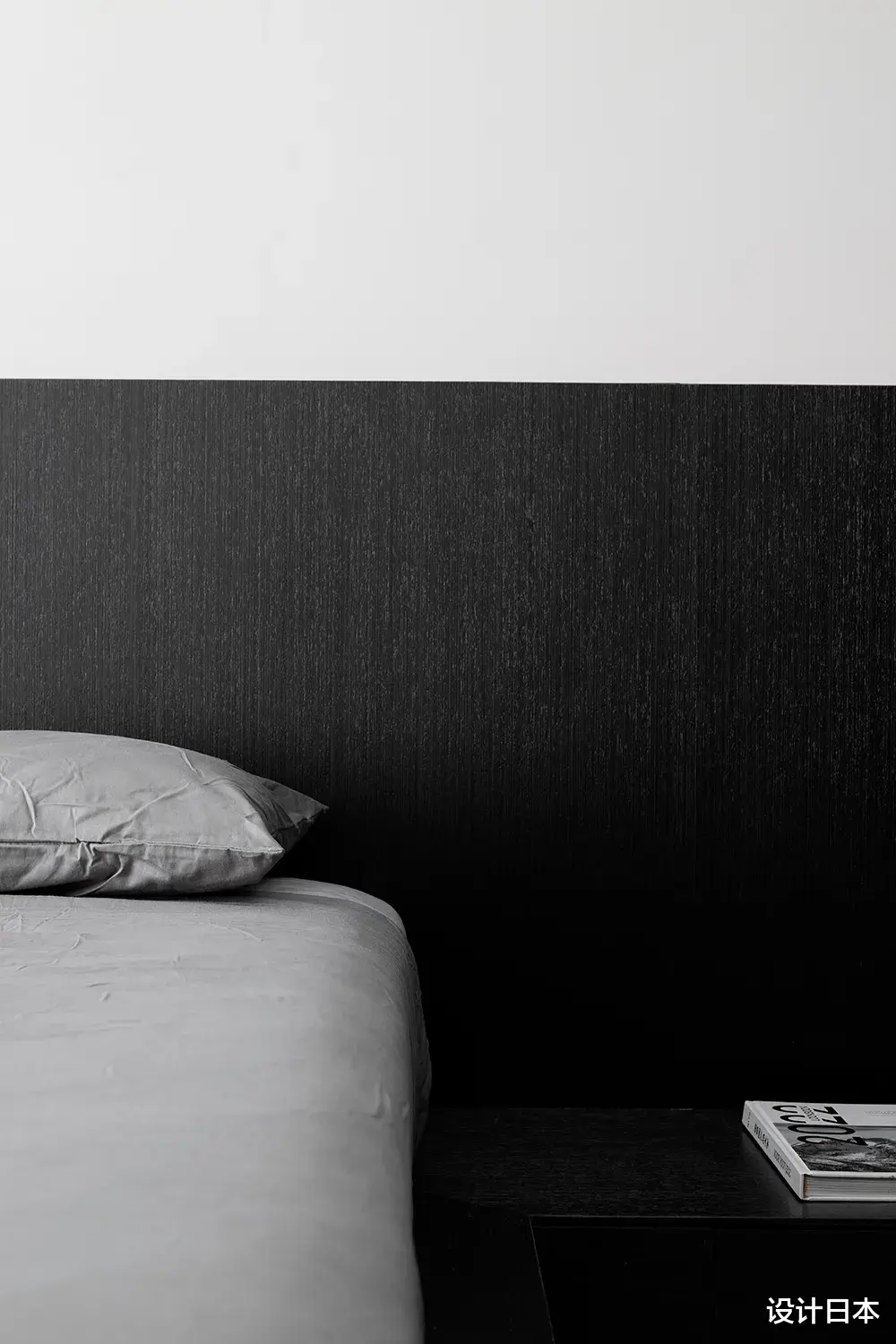
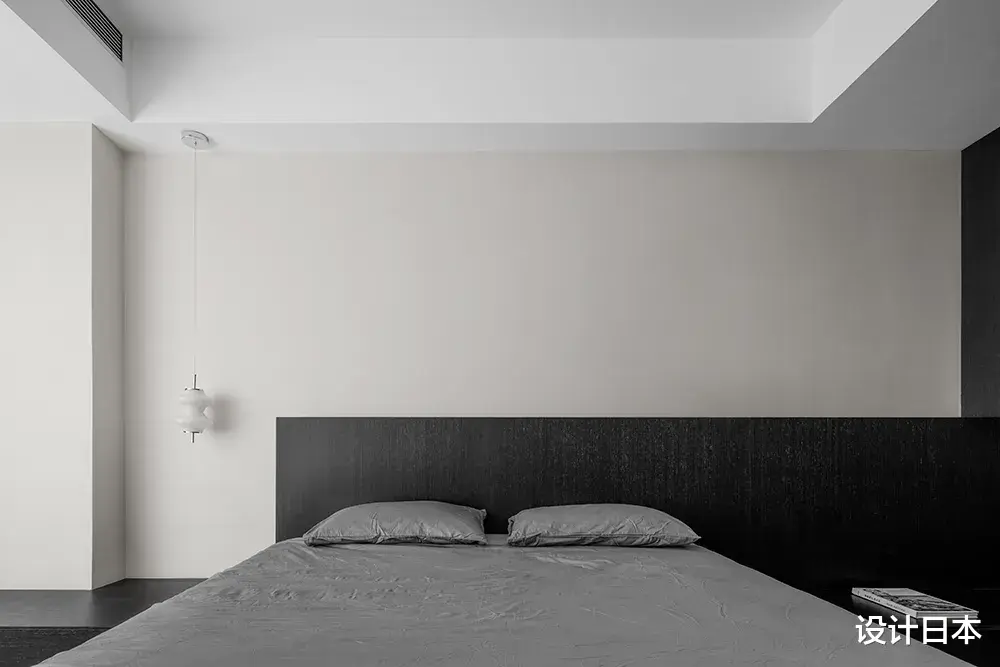
步入卫生间空间,干湿分离的设计巧妙地解决了日常使用的便利性与空间整洁性的双重需求。白色浴缸以其纯粹简约的设计,在功能上满足了人们对于沐浴时光的极致追求。而浅米色的洗手台区域,为整个空间增添了几分家的温馨与精致。
Upon entering the bathroom, the clever dry and wet separation design addresses the dual needs of daily convenience and spatial neatness. The white bathtub, with its pure and minimalist design, fulfills people's ultimate pursuit of bathing moments in functionality. Meanwhile, the light beige sink area adds a touch of home warmth and refinement to the entire space.
