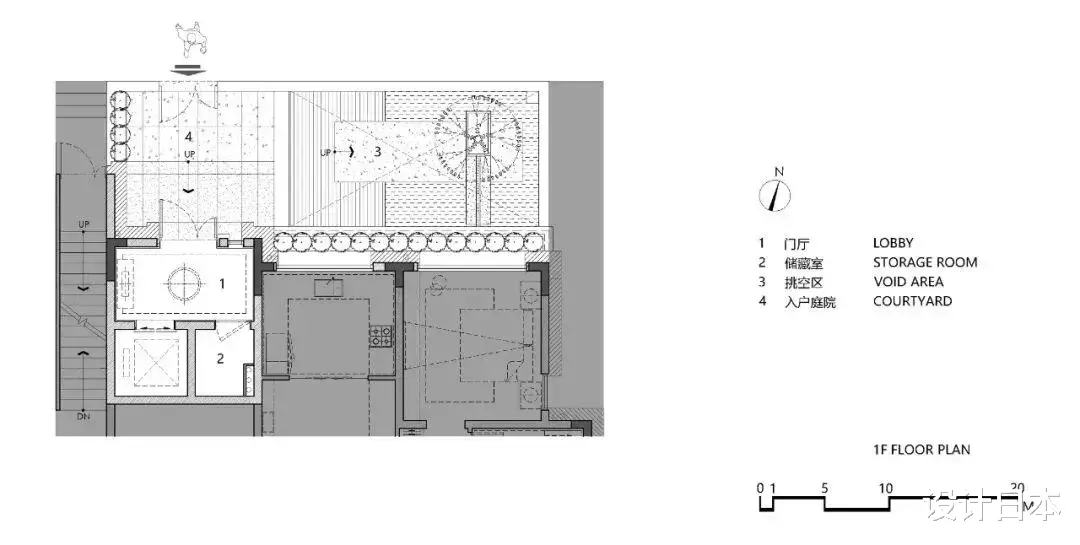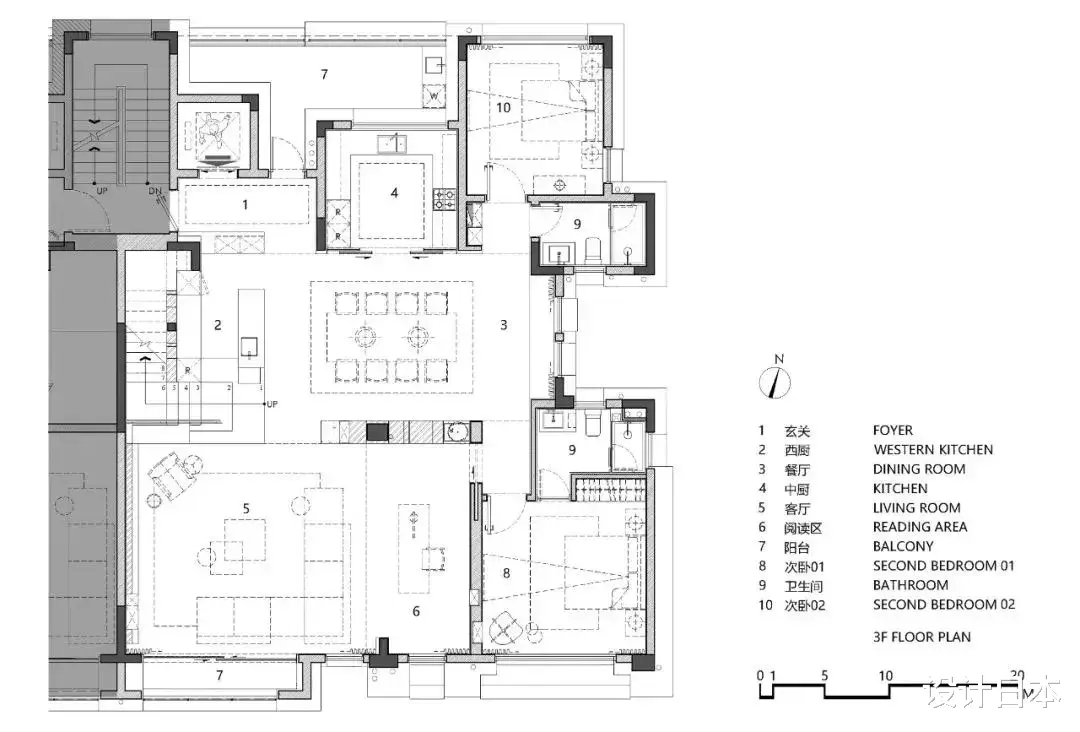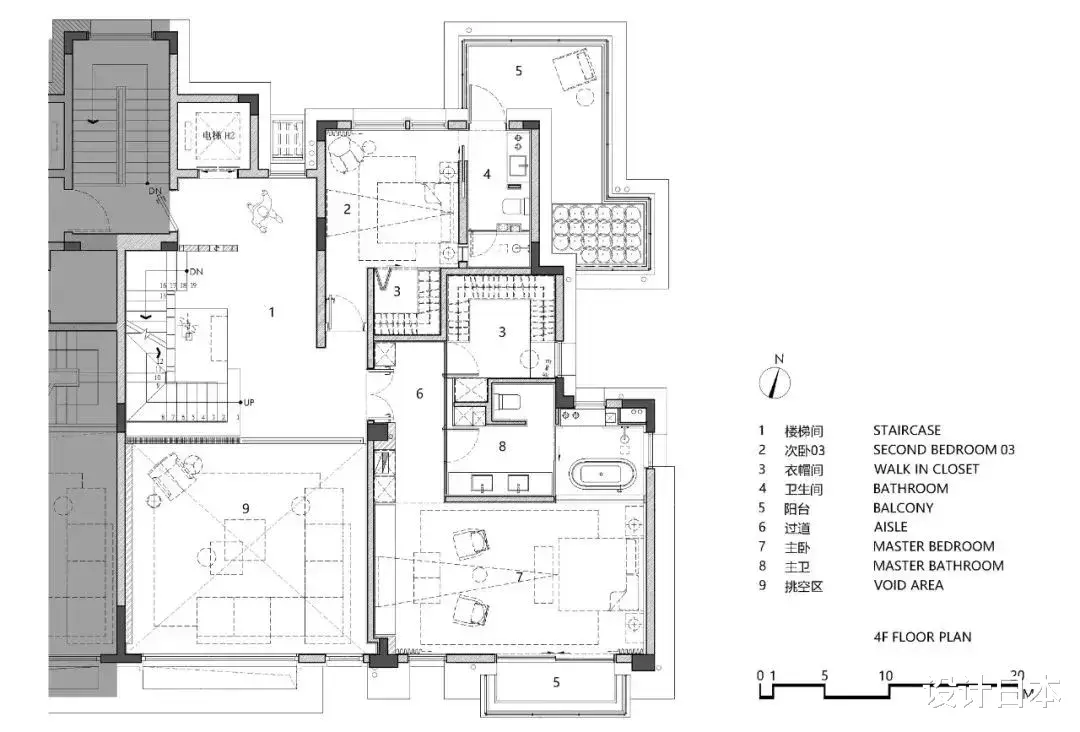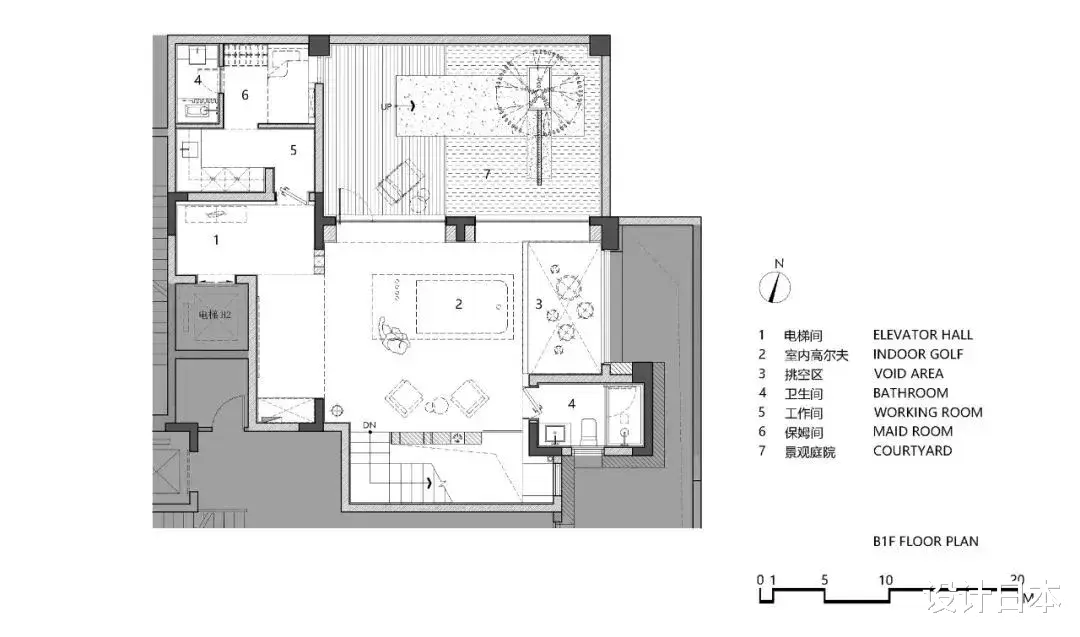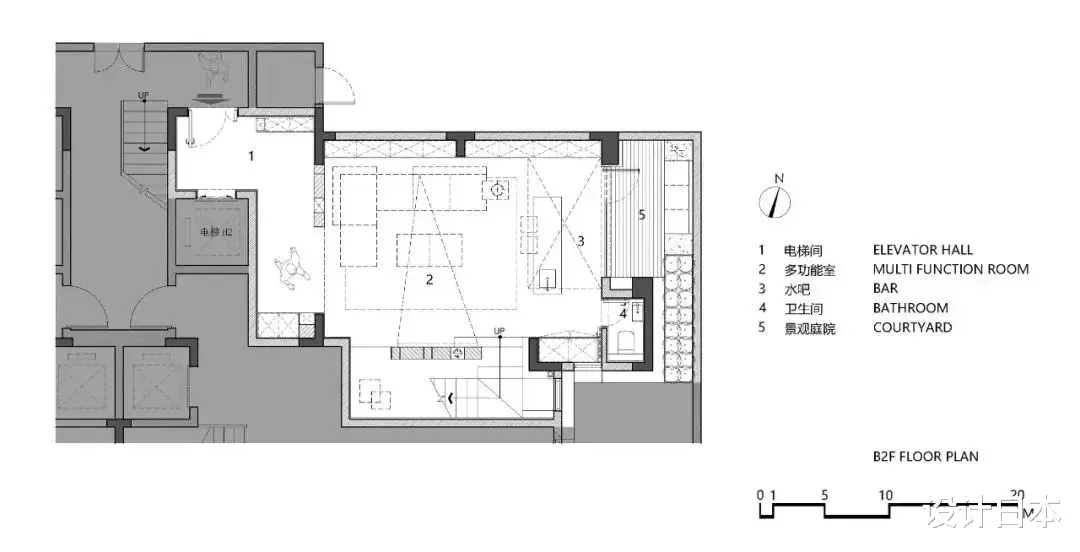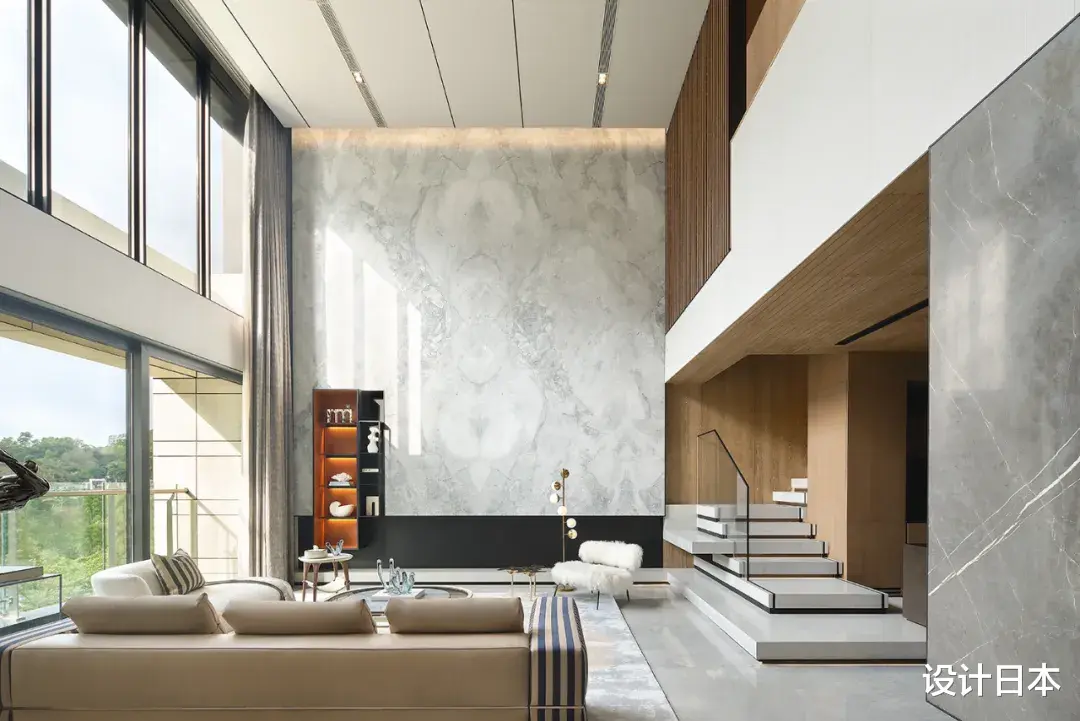
低调的设计风格,使豪华氛围展现出独特的风采。时光精致,在豪宅的奢华的质感中,生活中也需要一些非凡之笔,让功能和材质的设计成为空间的主角
今天我们踏进了一座坐落山间的豪宅,这里将自然美景与现代奢华空间完美结合,让我们一同感受这份独特的空间质感。
艺术家巧妙地将大理石与原木相结合,营造出一种自然的纹理感。温暖的木色与奢华的大理石相得益彰,共同勾勒出现代生活的高雅气质。这种材质的融合,带来了一种纯净的享受,将艺术完美地融入了生活之中。
The artist cleverly combines marble with wood to create a natural texture. The warm wood color and luxurious marble complement each other, together outlining the elegant temperament of modern life. The fusion of this material brings a pure enjoyment, perfectly integrating art into life.
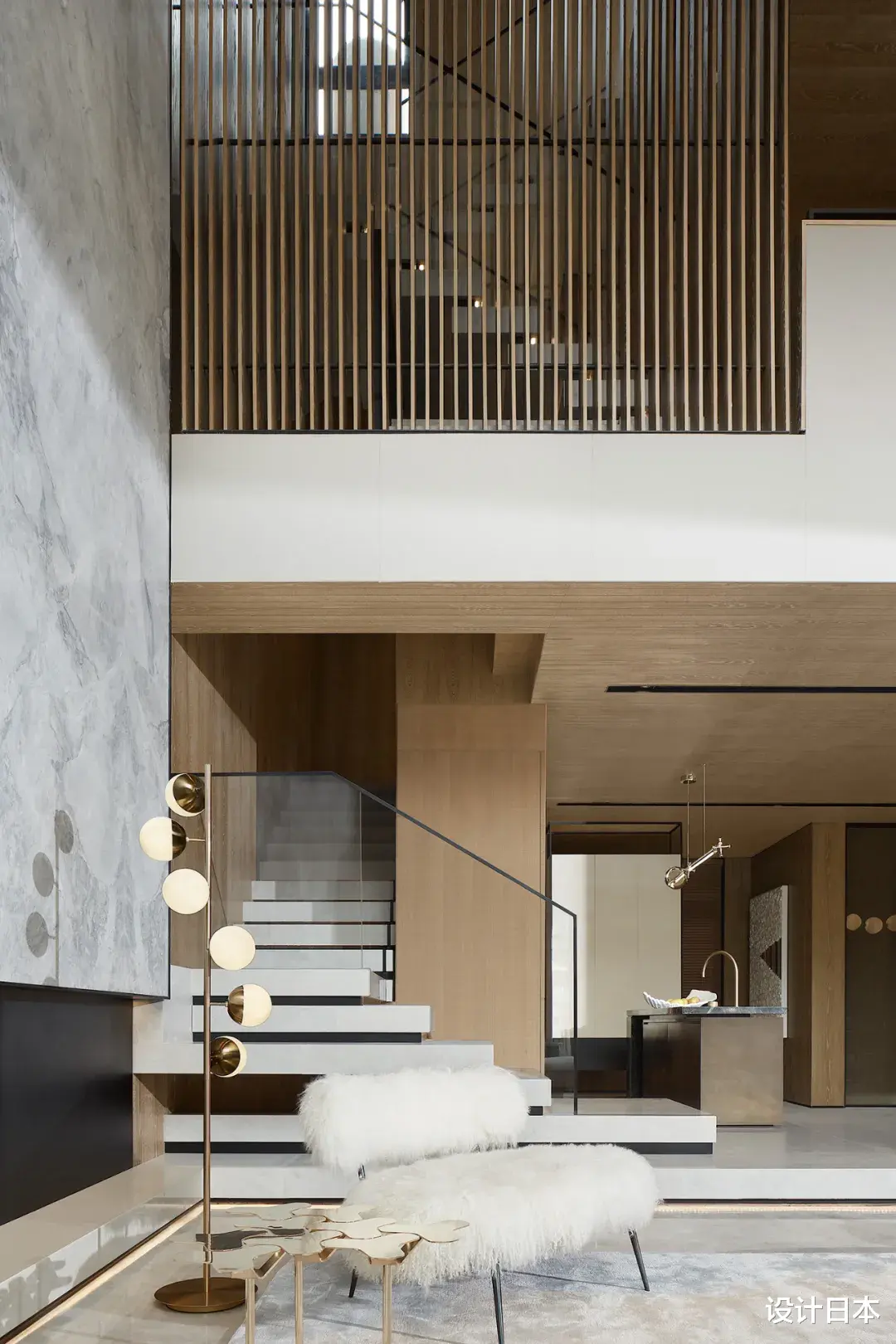
步入客厅,立刻感受到豪宅的宏伟气派。窗外,郁郁葱葱的绿色映入眼帘,自然风光与室内装饰的美学相得益彰,展现了生活的精彩和细腻。走到阳台,空气格外清新,在这里,可以尽情体验山间生活的乐趣。
Entering the living room, one immediately feels the grandeur of the mansion. Outside the window, lush greenery comes into view, complementing the aesthetics of natural scenery and interior decoration, showcasing the brilliance and delicacy of life. Walking to the balcony, the air is particularly fresh, and here, you can fully experience the fun of mountain life.

灰色的地毯与布艺沙发相得益彰,各式图案和条纹在丰富多彩的家具上交织,营造出一种热闹非凡的氛围。
The gray carpet complements the fabric sofa, with various patterns and stripes interwoven on the colorful furniture, creating a lively and extraordinary atmosphere.
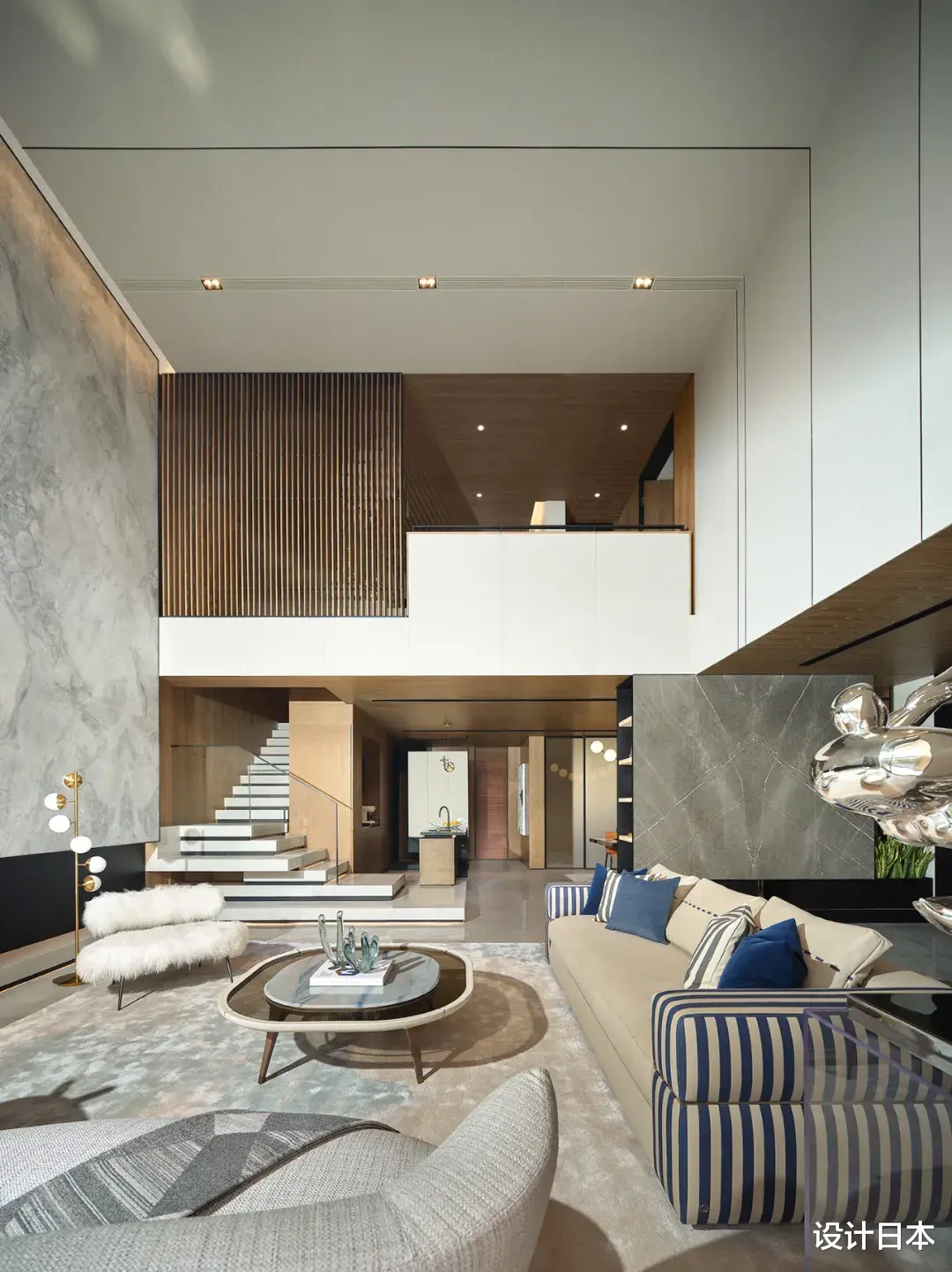
在窗边的一隅,有一个精心设计的壁龛,里面陈列着各种艺术品,彰显着主人非凡的审美情趣。爱马仕橙的色彩与柔和的灯光相映成趣,在大理石墙面的映衬下,散发出一种奢华的气息。
In a corner by the window, there is a carefully designed niche displaying various artworks, showcasing the owner's extraordinary aesthetic taste. The color of Hermes orange complements the soft lighting, emitting a luxurious atmosphere against the backdrop of the marble walls.
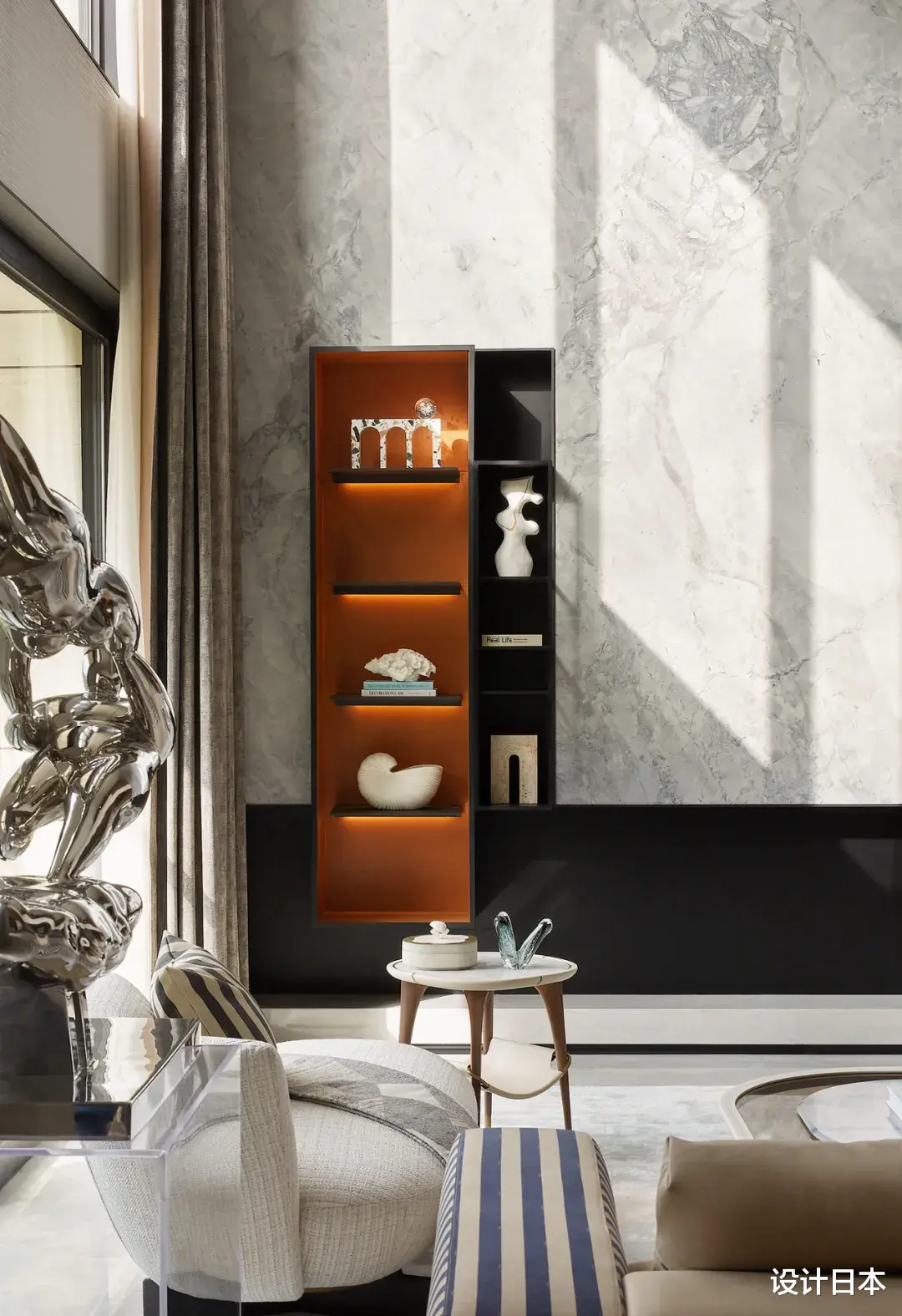
餐厨空间中,地面材质的变化带来了一种探索的乐趣。每一寸地面都仿佛在诉说着不同的故事。转身另一侧,娱乐室映入眼帘,其功能布局与整体设计相得益彰,和谐而富有层次。
The variation of floor materials in the kitchen and dining space brings a sense of exploration pleasure. Every inch of the ground seems to be telling a different story. Turning to the other side, the entertainment room comes into view, with its functional layout complementing the overall design, harmonious and layered.
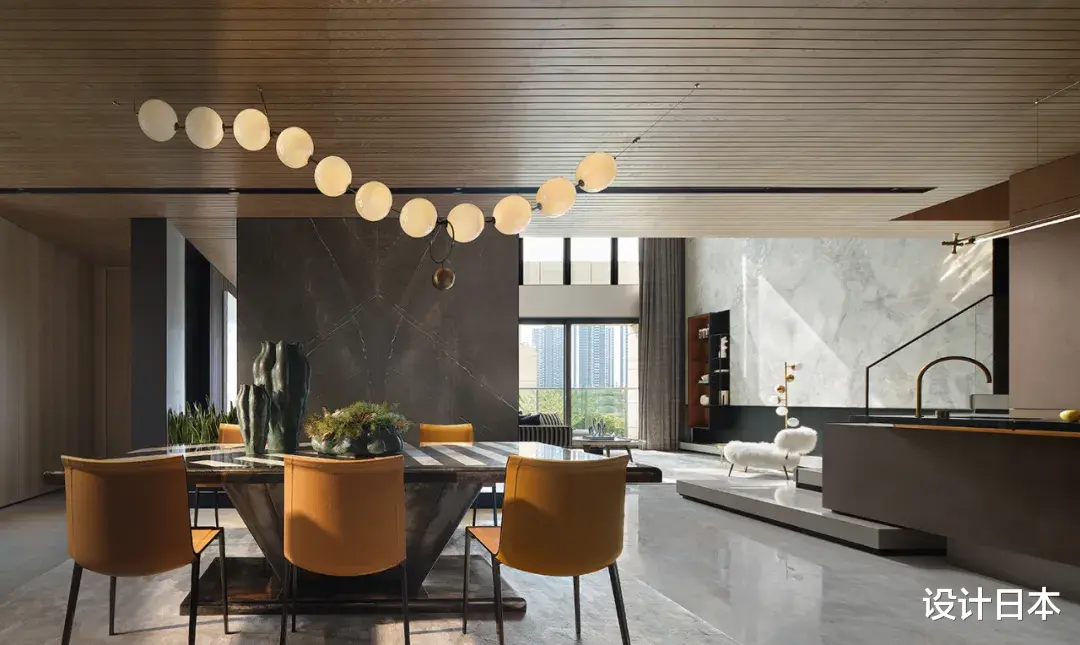
餐厅与厨房的设计灵活多变,既可开放相连,也可独立分隔。玻璃门的存在增添了一抹朦胧之美,既保持了空间的连贯性,又营造出一种独特的视觉体验。
The design of the restaurant and kitchen is flexible and versatile, allowing for both open connection and independent separation. The presence of glass doors adds a touch of hazy beauty, maintaining spatial coherence while creating a unique visual experience.
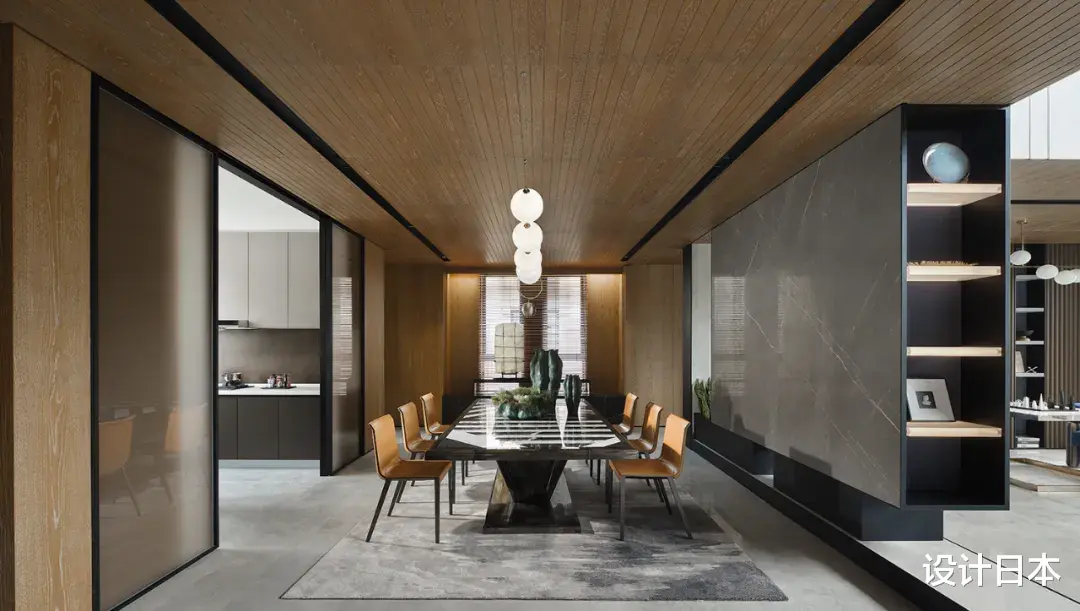
一面由大理石打造的半隔断墙面,不仅美观大方,还增添了实用的收纳功能。而天花板上选用的木质材料,不断地为整个空间注入一份温馨与舒适,使得下方的一切都显得更加亲切和宜人。
A semi partitioned wall made of marble not only looks beautiful and elegant, but also adds practical storage functions. The wooden materials used on the ceiling continuously inject warmth and comfort into the entire space, making everything below appear more intimate and pleasant.

灯具,如同空间之间的纽带,以其艺术装饰之姿,彰显着尊贵与雅致。当光芒绽放,木质的温润与灯光的柔和相融,营造出温馨和谐的生活画卷。灯具那仿佛漂浮的身影,更增添了一抹轻盈与灵动。
Lamps, like the link between spaces, showcase nobility and elegance with their artistic decoration. When the light shines, the warmth of the wood blends with the softness of the light, creating a warm and harmonious picture of life. The floating figure of the lamp adds a touch of lightness and agility.

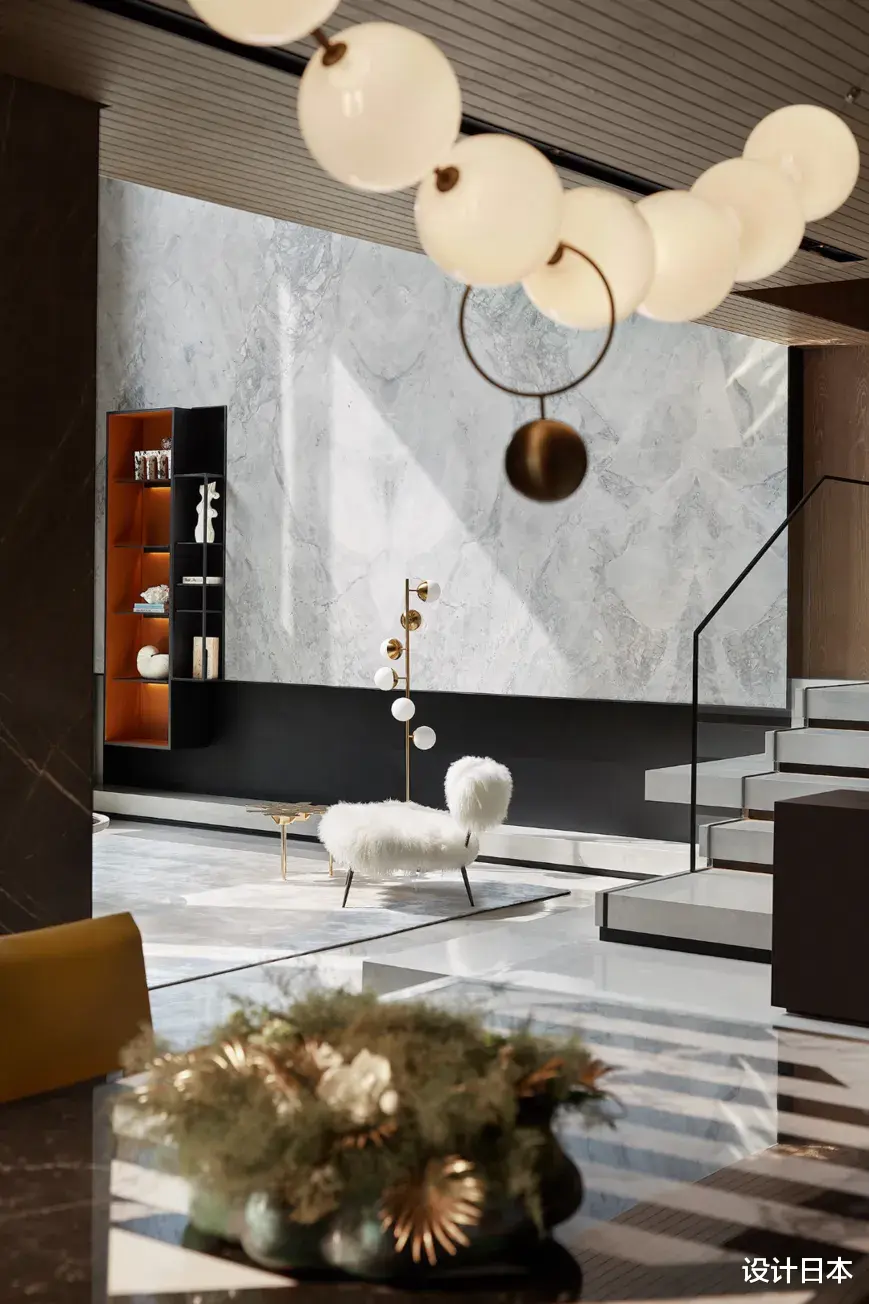
踏入阶梯,隐秘于客厅之后的自然奇境展露眼前。石阶与外界景致和谐共鸣,仿若山间攀登的欢愉之旅。阶旁巧妙藏匿的灯光带,为心灵带来宁静,轻松导引至更高层次的境界。
Stepping onto the staircase, the natural wonder hidden behind the living room is revealed before our eyes. The stone steps resonate harmoniously with the external scenery, like a joyful journey of climbing in the mountains. The cleverly hidden light strip on the steps brings peace to the soul and easily guides it to higher levels.


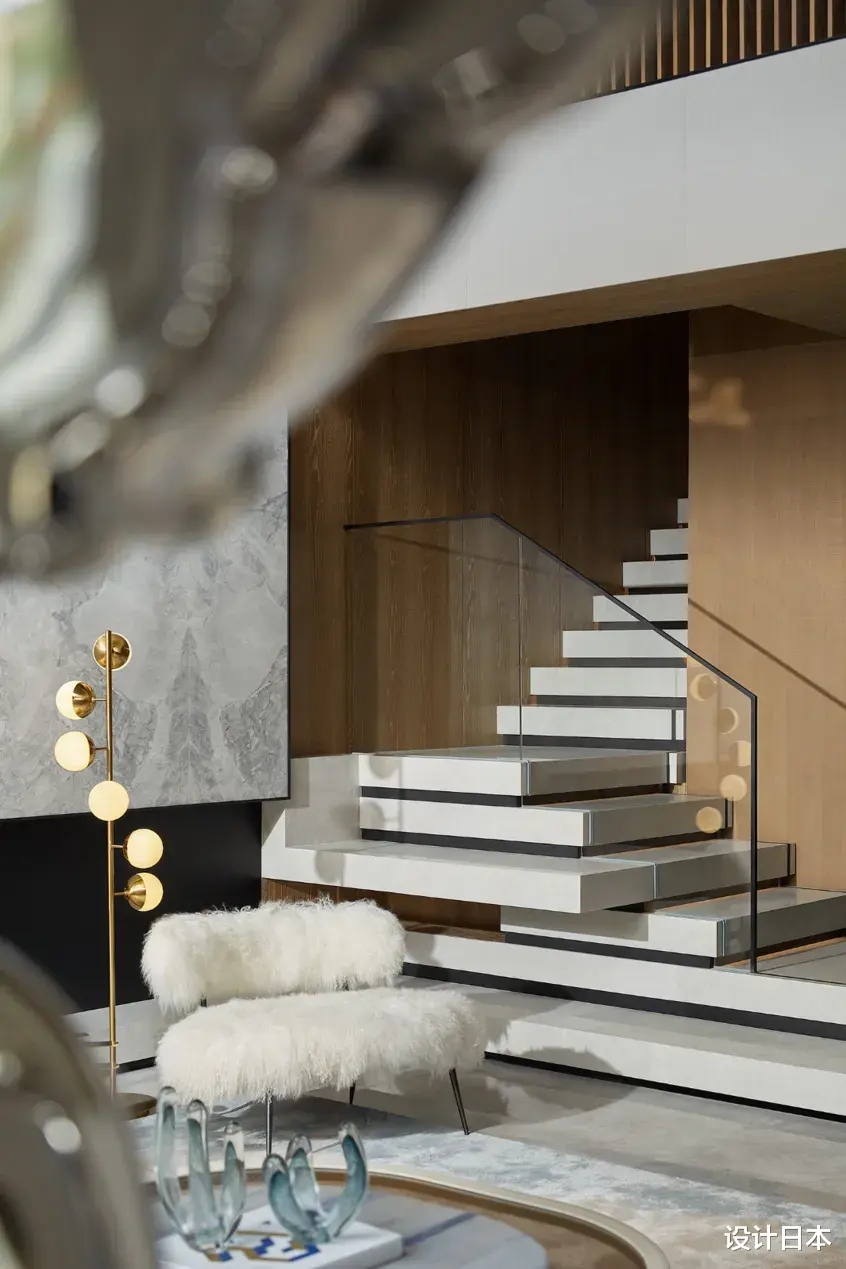
转身拐角,一片木色的天地映入眼帘,这里更显得纯净无瑕,温馨满溢。它不仅拥抱着生活,也拥抱着空间,设计之中流露出对居住者的深切关怀。
Turning around the corner, a wooden world came into view, which appeared even more pure and flawless, overflowing with warmth. It not only embraces life, but also embraces space, and the design reveals a deep concern for the residents.
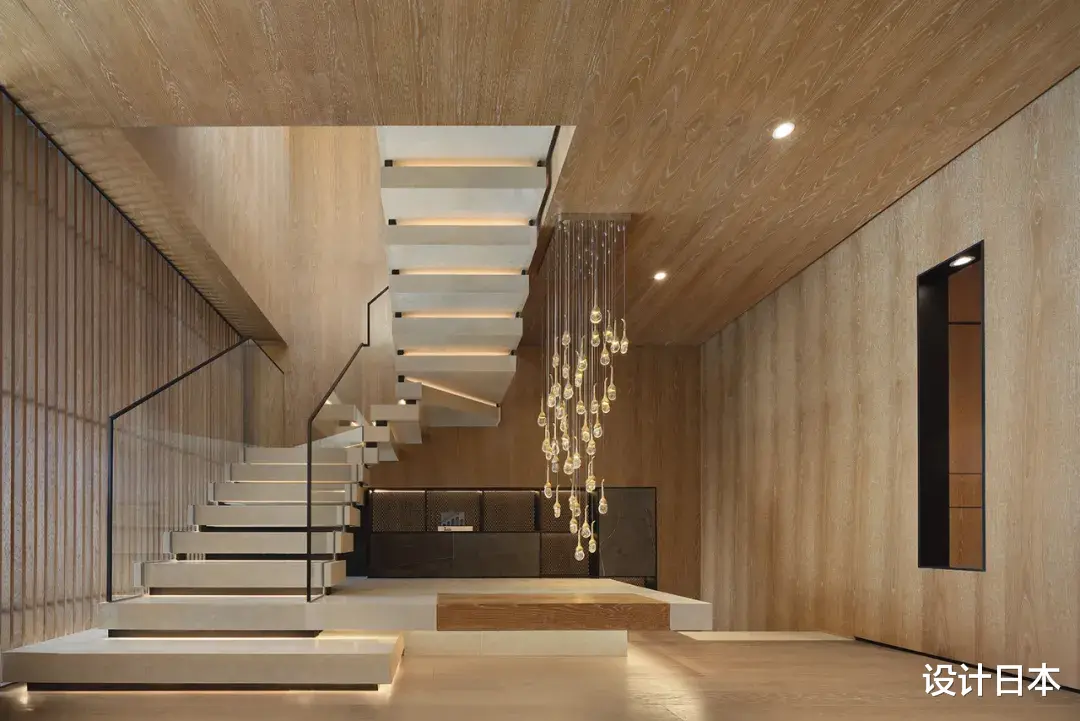
在这个独特的空间里,它不承载具体的功用,却充满了创造的气息。灯具不仅仅是照明的工具,更是艺术感的来源,为整个空间增添了无限的创意和美感。
In this unique space, it does not carry specific functions, but is filled with a creative atmosphere. Lighting fixtures are not only tools for illumination, but also sources of artistic sense, adding infinite creativity and beauty to the entire space.
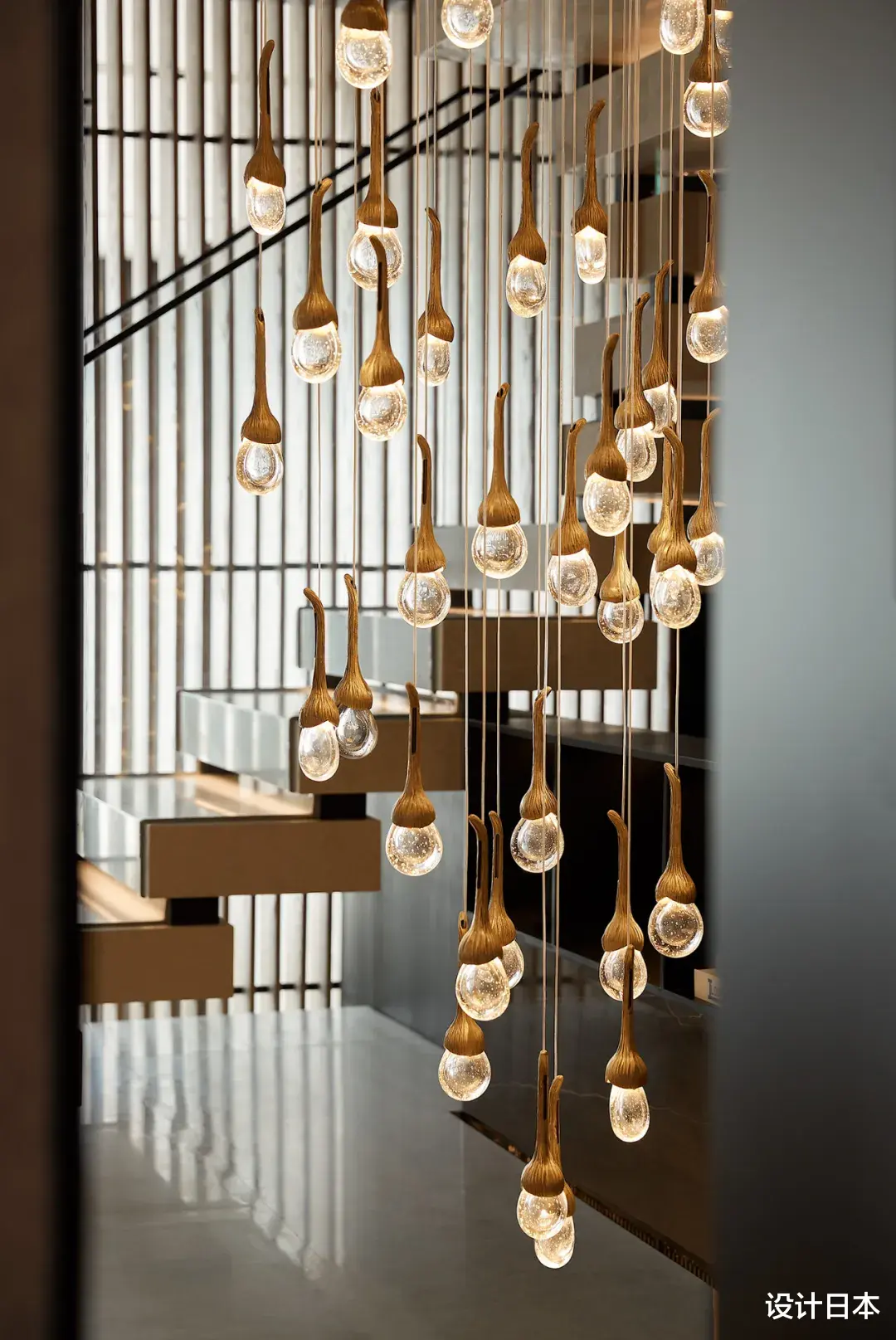
楼梯层层叠加,线条错落有致,不同形态的体块交织其中,营造出丰富的几何艺术美感。艺术在这里化作一幕幕动人的故事,于每个细节中缓缓展开,细细叙述。
The stairs are stacked layer by layer, with staggered lines and interwoven blocks of different shapes, creating a rich aesthetic of geometric art. Art here transforms into moving stories, unfolding slowly in every detail and narrated in detail.
步入地下空间,仿佛踏入一座乐园。会客区、茶室、高尔夫球场,每一处都散发着欢快的气息,充满趣味,为居住者带来愉悦的体验。
Entering the underground space feels like stepping into a paradise. The reception area, tea room, and golf course all exude a cheerful atmosphere, full of fun, and provide residents with a pleasant experience.

宴会厅的设计宽敞自由,阳光透过窗户洒落,带来温暖的光辉。木色调的装饰营造出温馨的氛围,透明的餐桌椅增添了一丝艺术感,使整个空间显得更加舒适和雅致。
The design of the banquet hall is spacious and free, with sunlight shining through the windows, bringing warm radiance. The wooden decorations create a warm atmosphere, and the transparent dining tables and chairs add a touch of artistic flair, making the entire space appear more comfortable and elegant.

进入会客厅,您会被一张巨大的沙发所吸引,这里是亲朋好友欢聚一堂的完美场所。背后的柜子上摆满了各种艺术品,这些艺术品不仅增添了空间的雅致,还提升了整体的高级感。
Entering the living room, you will be attracted by a huge sofa, which is the perfect place for family and friends to gather together. The cabinet behind is filled with various artworks, which not only add elegance to the space but also enhance the overall sense of luxury.
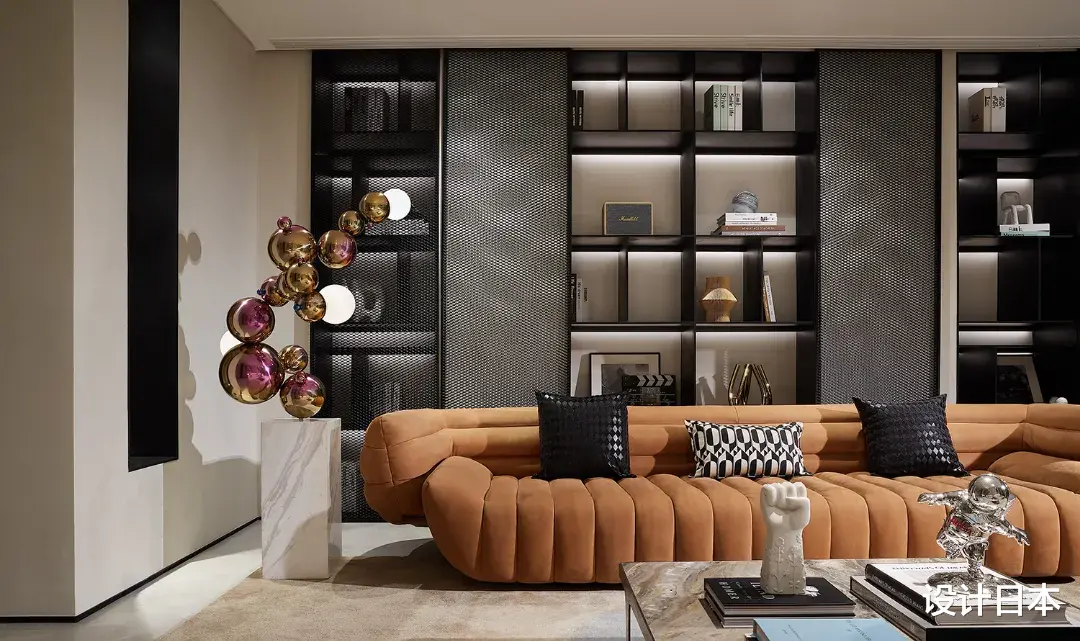
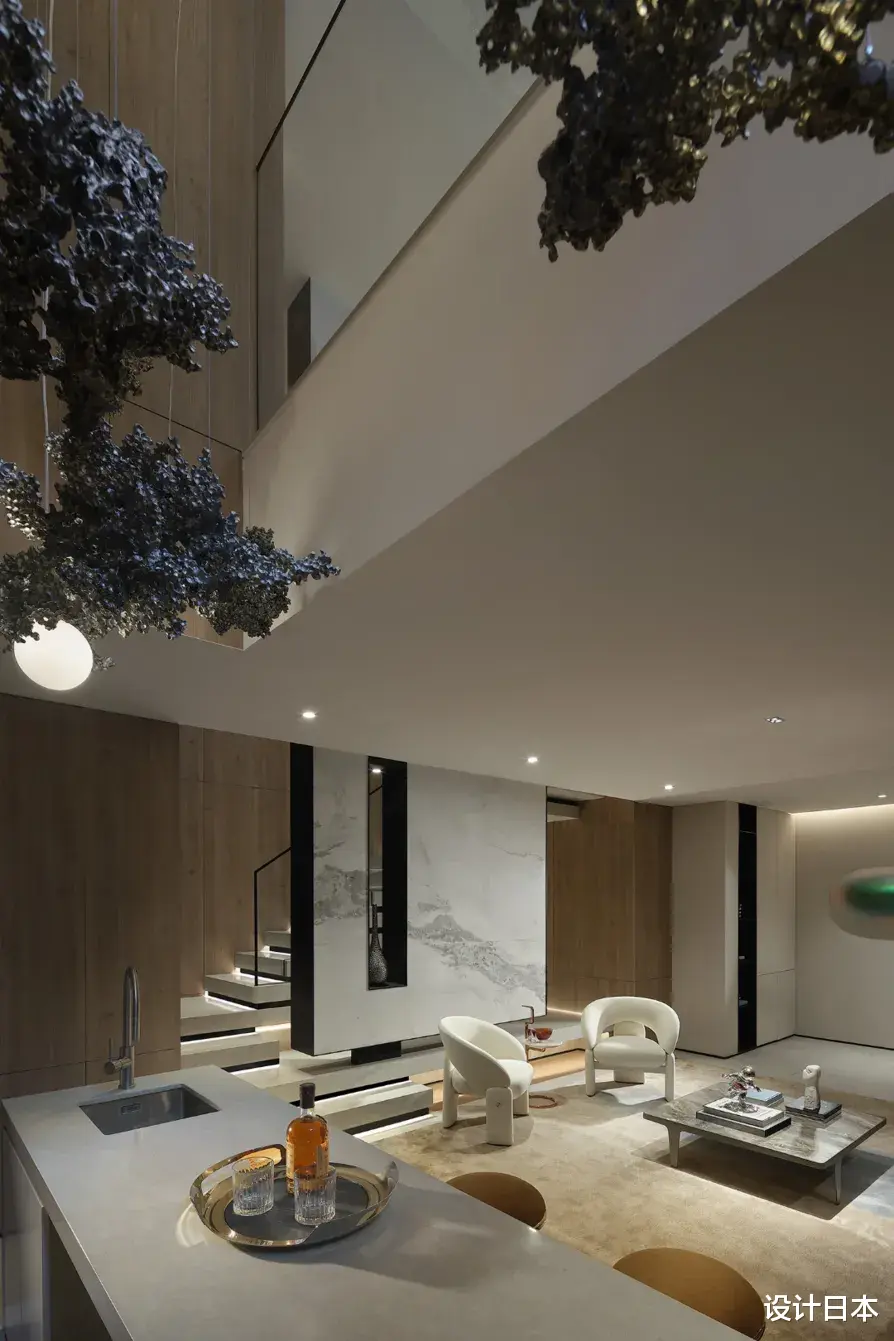
走进高尔夫球场,立刻被其高雅的氛围所包围。在这里,简单的娱乐活动与户外的美景相得益彰,即使是在地下空间,也能感受到那份舒适与宁静。
Entering the golf course, one is immediately surrounded by its elegant atmosphere. Here, simple entertainment activities complement the outdoor scenery, and even in underground spaces, one can feel the comfort and tranquility.
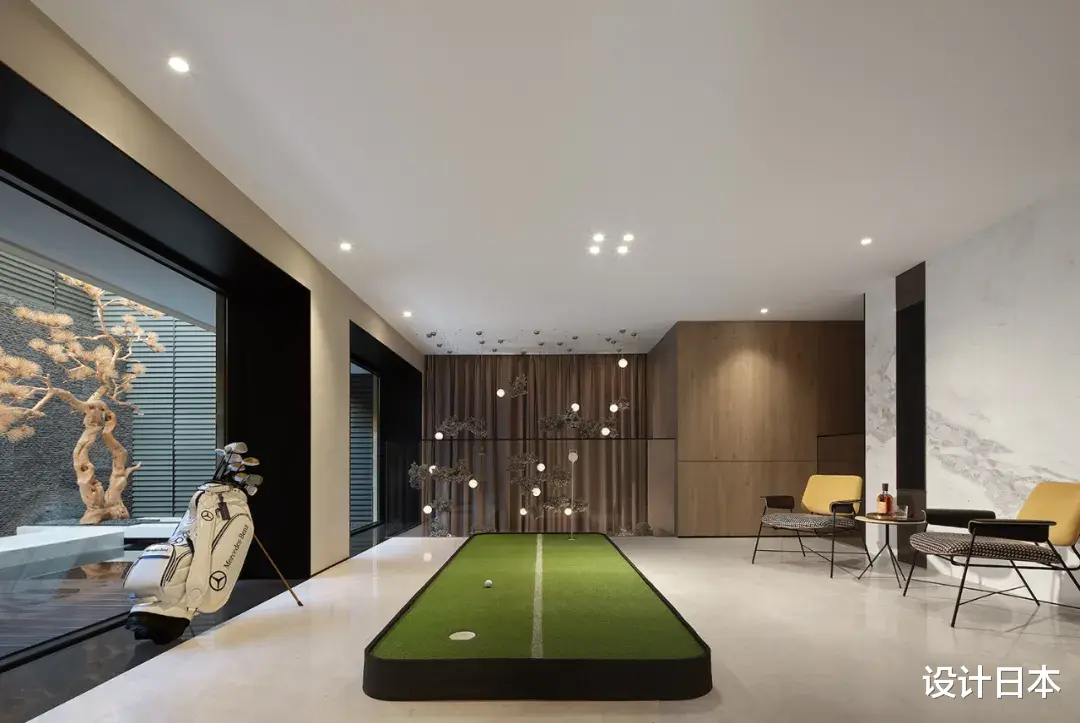
建筑师巧妙地采用下沉式庭院设计,为空间注入了浓郁的自然气息。庭院的布局尽显优雅与精致,水景与树木的和谐搭配,完美地描绘出自然的千姿百态。灯光映衬着绿植,展现出现代艺术的魅力。墙壁的层次与肌理,以及线条的装饰,共同勾勒出丰富的层次美感。在白色的休息区域,人们可以坐下来,仰望天空,尽情呼吸自然的气息。在这里,生活与静谧融为一体,愉悦感油然而生。
The architect cleverly adopted a sunken courtyard design, injecting a strong natural atmosphere into the space. The layout of the courtyard exudes elegance and delicacy, with a harmonious combination of water features and trees, perfectly depicting the various forms of nature. The lights reflect the greenery, showcasing the charm of modern art. The layers and textures of the walls, as well as the decoration of lines, together outline a rich sense of layered beauty. In the white rest area, people can sit down, look up at the sky, and breathe in the natural atmosphere to their heart's content. Here, life and tranquility blend together, and a sense of joy arises spontaneously.
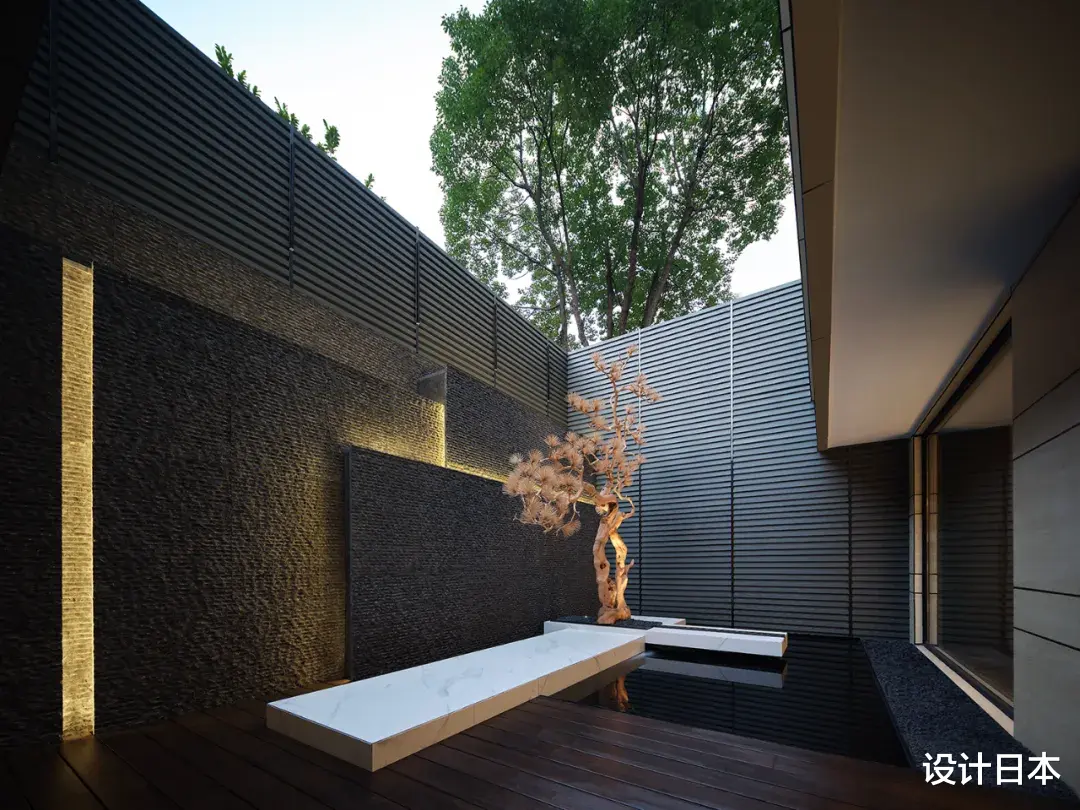
卧房的设计简约而纯净,一面墙保持着白色的高雅,而床头背景的方块图案组合则赋予了空间更深层次的艺术享受。轻柔的薄纱过滤了多余的阳光,仿佛连时间也在此放缓了脚步。
The design of the bedroom is simple and pure, with one wall maintaining a white elegance, while the combination of square patterns on the background of the bed gives the space a deeper artistic enjoyment. The gentle veil filtered out the excess sunlight, as if even time had slowed down its pace here.
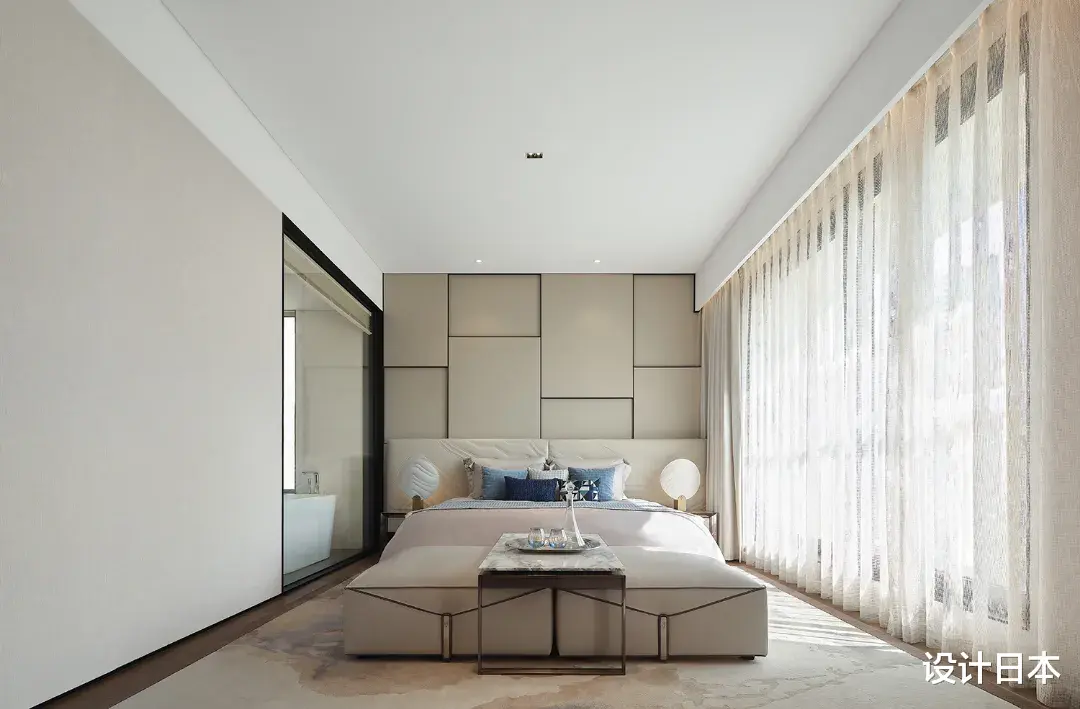
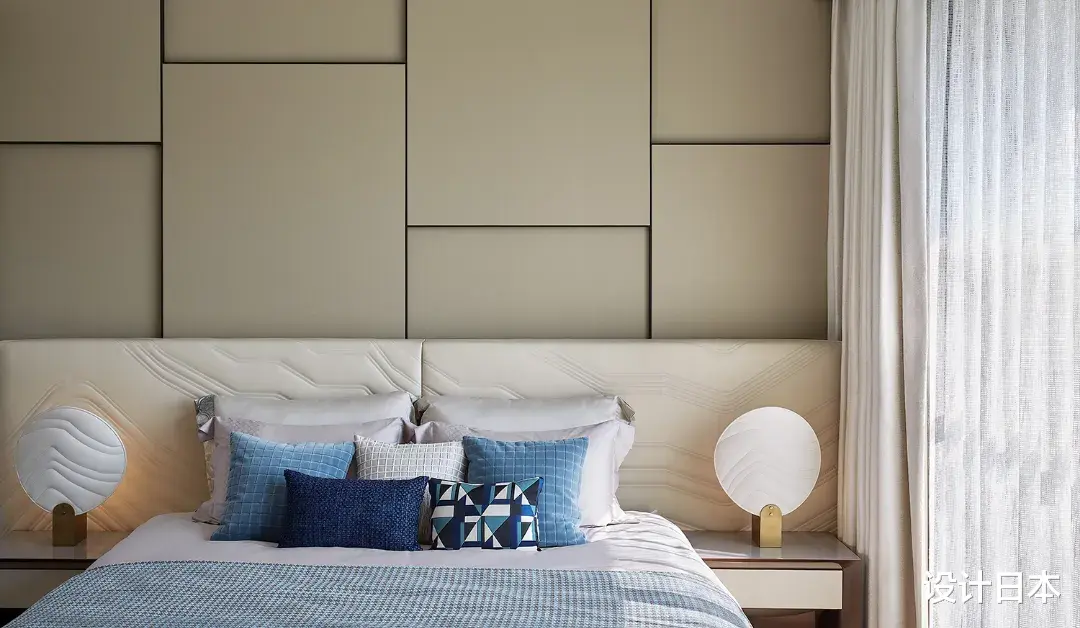
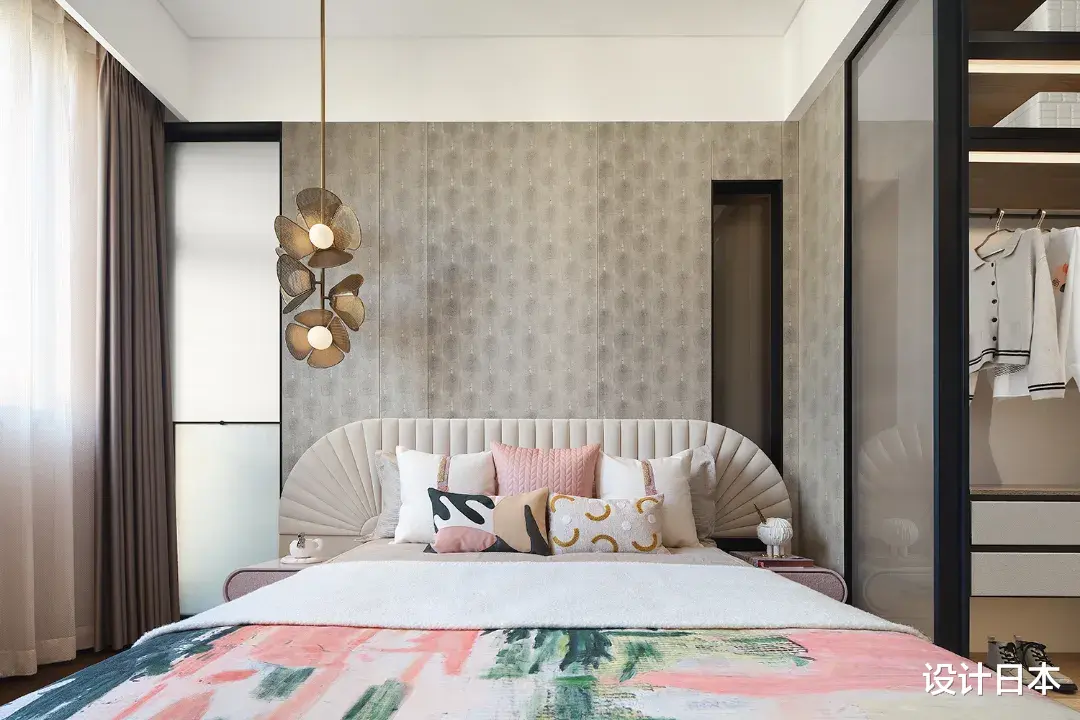

叠墅空间,占地约555平方米,将外部自然风光与内部现代奢华完美融合,生活品质得到全面提升。在这里,美学与生活相互交融,柔和的生活质感让居住者感受到内心的宁静与祥和。每一个细节都蕴藏着奢华,为生活品质的提升添砖加瓦。
The stacked villa space covers an area of approximately 555 square meters, perfectly integrating external natural scenery with modern luxury inside, and comprehensively improving the quality of life. Here, aesthetics and life blend together, and the soft texture of life allows residents to feel inner peace and harmony. Every detail contains luxury, adding bricks and tiles to the improvement of quality of life.
